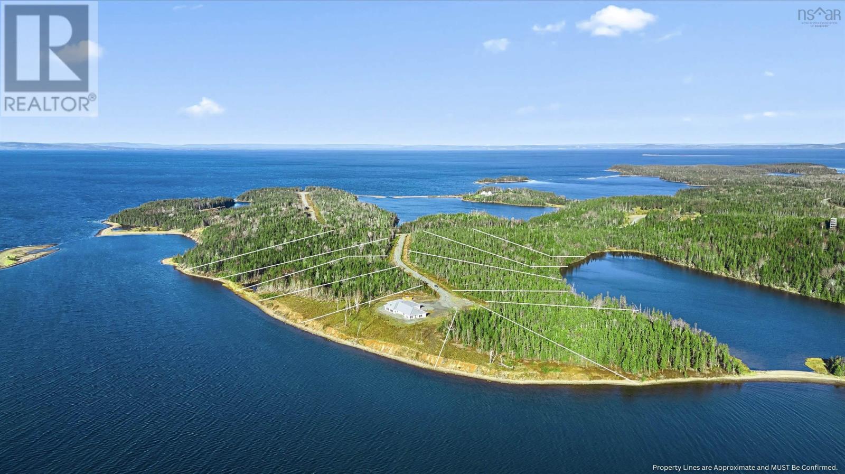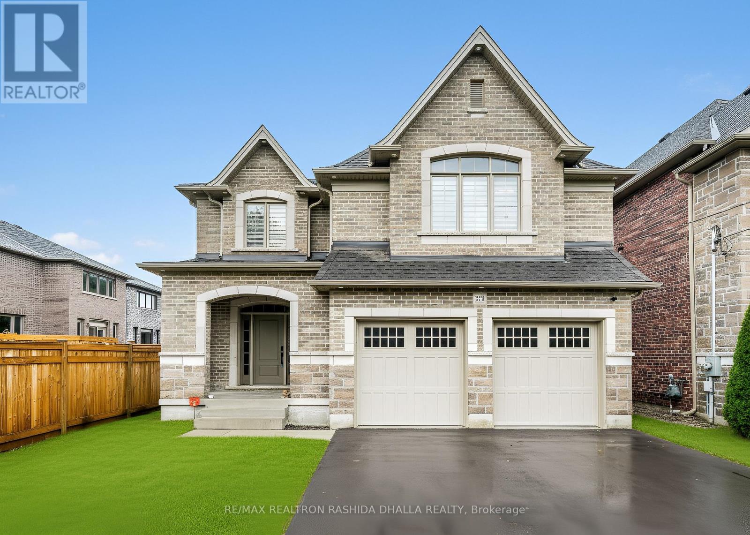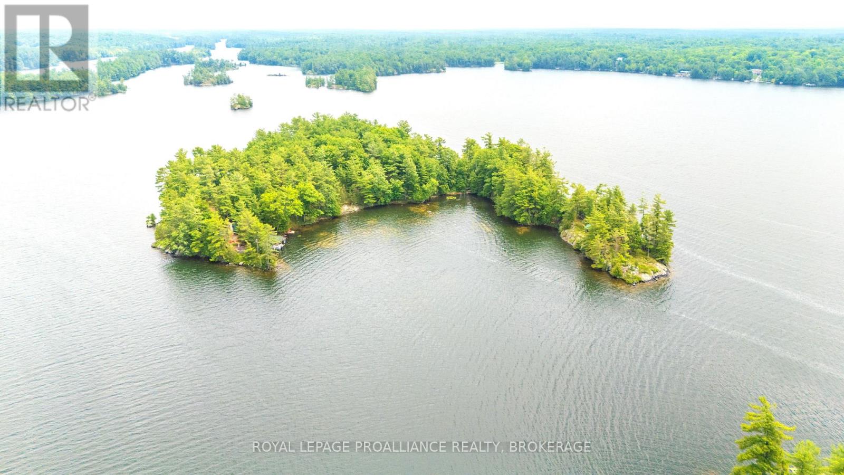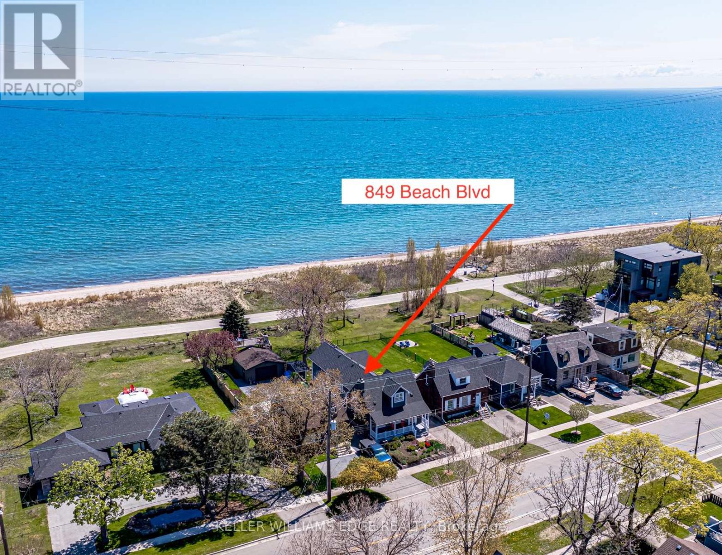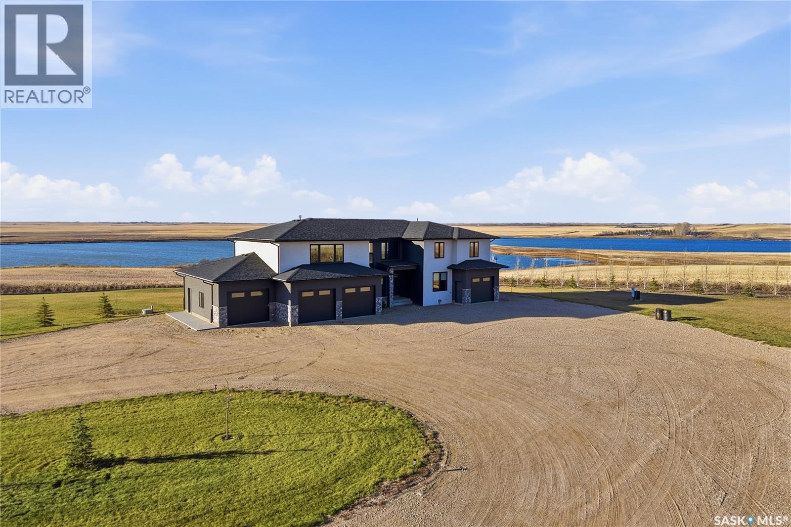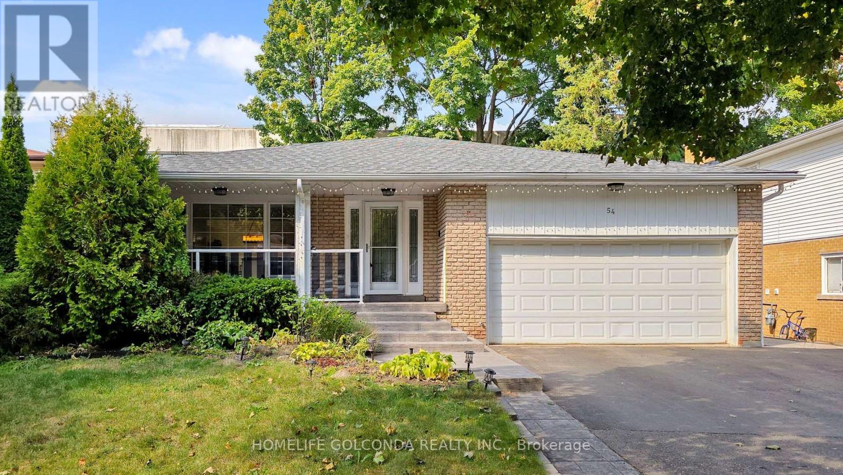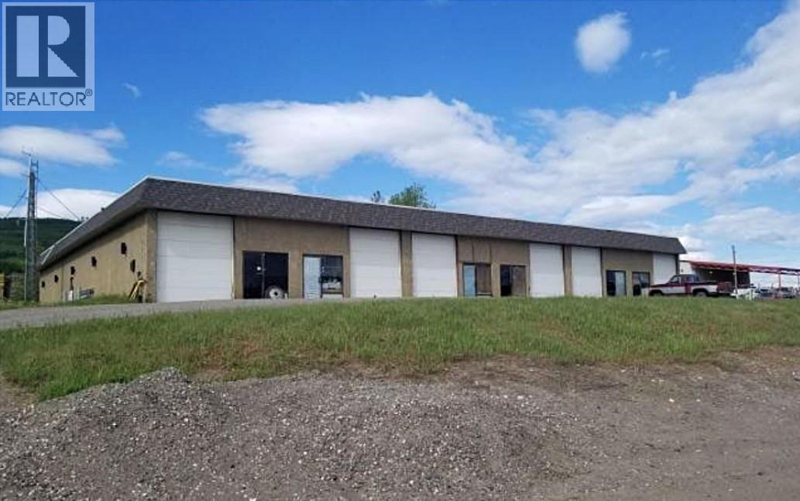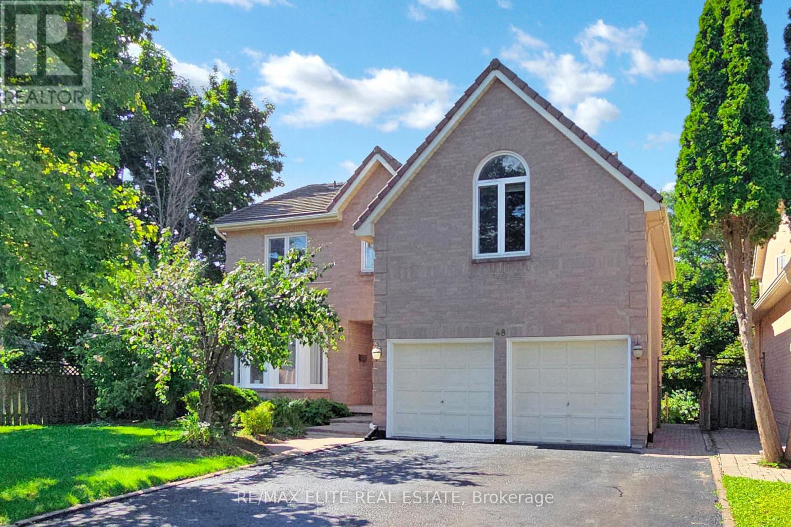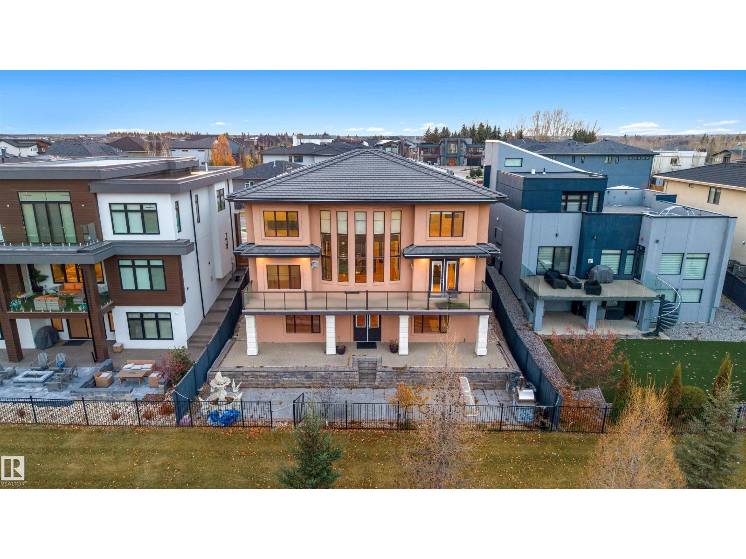Eric Lane
Hay Cove, Nova Scotia
Exclusive private lakefront estate with 1.26 km of pristine Bras dOr Lake shoreline and a private sandy beach. This custom-built 5,000 sq ft luxury bungalow, completed in 2024, is thoughtfully designed for effortless one-level living, with breathtaking lake views from every window. Spanning 35.5 acres, the property is divided into 12 waterfront parcels, ensuring unparalleled privacy. Ideally situated just 40 minutes from Sydney and 45 minutes from Port Hawkesbury and the mainland, with three renowned golf courses within easy reach. This bright, sun-filled, lakefront modern-style home is exceptional, offering countless features. The open-concept design seamlessly connects the kitchen, dining, and living areas, making it perfect for entertaining or relaxing with family while enjoying stunning views of Bras d'Or Lake. The open concept layout allows you to enjoy the lake view from all areas Enjoy the convenience of entering your home from the attached triple car garage, especially during the colder months, with direct access to your mudroom, shower and pantry. Kuuma Indoor Sauna. Generator-Generac RD048Kw. This estate has so much to offerjust book your viewing and start living your dream! (id:60626)
Cape Breton Realty
773 Adelaide Avenue W
Oshawa, Ontario
Welcome to this elegant home in one of Oshawa's Established Mclaughlin Neighbourhood. This Sun-Filled 3500+ sq.ft. home combines luxury, style, and smart design. Step in to soaring 10-ft smooth ceilings, large foyer, a chef-inspired kitchen, Wip & Wine Bar, built-in pot filler, top-of-the- line appliances, extended cabinets, upgraded hardware, Cambria Quartz Countertops, designer hanging pendants, and stainless steel appliances. This home offers a comfortable main floor office, perfect to suit your work from home needs. The spacious primary retreat features a grand double door entry, coffered ceiling, walk-in closet, and spa-like ensuite with double sinks, separate large shower and oversized glass shower, soaker tub and separate bathroom area. All bedrooms have walk-in closets and bathrooms. Enjoy seamless indoor-outdoor living, private deck, and fully fenced backyard - ideal for catching unobstructed west-facing sunsets. This Open Concept Home Boasts More Than $100K In Upgrades Featuring Hardwood Flooring Throughout, , Quartz Countertops, Oak Staircase with wrought iron pickets, Upgraded Cabinetry Throughout, Smooth Ceiling, Pot Lights Inside and So Much More! (id:60626)
RE/MAX Realtron Rashida Dhalla Realty
3208 Richmond Road
Ottawa, Ontario
One-of-a-Kind Massive Lot! Are you looking for a property in Ottawa where you can park all your equipment? Do you work from home and need extra space for vehicles, tools, or storage? Possibly build one maybe 2 more homes on the property? Look no further this is the one! According to GeoWarehouse, the authoritative web-based property information platform, this property spans 1.55 acres (67,705 sq. ft.). The home is approximately 3,000 sq. ft. and includes a 2-CAR ATTACHED GARAGE Plus AN ADDITIONAL 2-CAR DETACHED GARAGE, expensive to build! Perfect for all your extra storage and workspace needs. Enjoy a beautifully landscaped yard with mature trees backing onto a creek, a large rear deck, which holds an attached solarium and gazebo. An ideal spot to enjoy your morning coffee. Inside, this uniquely designed home features a massive kitchen, open to a large dining room/family room which leads out to the solarium/gazebo. Additionally, a spacious living room with a wood-burning fireplace! There's also a huge main-floor office or kids playroom. Upstairs, you will find three large bedrooms plus an additional fourth bedroom that could be used as an office. High windows and ceilings bring a spectacular flair. The primary bedroom includes a large ensuite bathroom with double sinks. While the home could use some TLC, it's overall move-in ready with incredible potential. Short Walk to Bayshore Shopping Centre, and LRT Station. Minutes away from Parks, Sport Fields, Tennis Courts, Rinks and a 4-minute drive to Queensway Carleton Hospital. High scores from Hood Q: Schools 8.8, Transit 8.5, Safety 8.5, and Parks 9.3. This property also offers huge development potential! See City of Ottawa New Bylaw Zoning Amendment. (id:60626)
Right At Home Realty
24 Coburg Street
Saint John, New Brunswick
Explore an exceptional commercial property in Uptown Saint John, blending historic charm with modern opportunity. Situated in a prime, high-foot-traffic area, this property is surrounded by top destinations, including King Square, City Market, the Cruise Ship Terminal, the Waterfront Boardwalk, and TD Station. The building features a thriving Chinese restaurant with a private entrance on Courbug Street, ensuring convenient access for patrons. On the opposite side, the renowned Kent Theater attracts regular crowds with a variety of events, enhancing the buildings appeal and visibility. The upper floor provides versatile office spaces, a large meeting area, and even a kickboxing gym, offering endless possibilities for business use. Additionally, the main level includes well-maintained restrooms, with two extra single bathrooms on the second floor. One of the propertys unique assets is its 18 parking spacesa rare advantage in a bustling downtown setting. With a reliable, long-term tenant in place and ample potential for future growth, this property is an outstanding investment in the heart of Uptown Saint John. Secure your piece of this vibrant community today. (id:60626)
Exit Realty Specialists
20800 Horseshoe Island
Frontenac, Ontario
Presenting 20800 Horseshoe Islanda rare opportunity to own two extraordinary waterfront properties. This 7-acre island sanctuary, surrounded by untouched Crown land & uninhabited islets, offers complete privacy & natural beauty reminiscent of a provincial park. Accommodating over 15 guests, its ideal for family gatherings or peaceful retreats. The main lodge features a loft bedroom, three-bedroom wing, the tranquil Primary Suite, & two charming bunkies perched on the hill. For ultimate solitude, a short walk or paddle leads to the hideaway Bunkie, dock, firepit, & breathtaking views. Back at the lodge, the sunlit great room boasts vaulted ceilings & panoramic windows with sweeping lake vistas. Boating, fishing, & water sports can become a daily ritual. Lovingly maintained since the 1930s by only its second set of owners, the island includes outbuildings perfect for studios, workshops, or creative escapes. Beyond the island lies a rare gem: a mainland property located directly at the Battersea public launch. This includes a four-plus car garage & a connected boathouse for storing vehicles, watercraft, & essentials - unmatched convenience & value for seamless island living. From serene sunsets to spirited gatherings, Horseshoe Island & its mainland counterpart invite you to create lasting memories & make your waterfront dreams a reality. (id:60626)
Royal LePage Proalliance Realty
849 Beach Boulevard
Hamilton, Ontario
Welcome to 849 Beach Boulevard where charm & serenity are coupled with quick access to commuter transportation. This fully renovated 2300 sq ft home offers modern amenities w/lakeshore living. In the heart of the home, the updated gourmet kitchen leads into a spacious great room providing a perfect layout for both relaxed mornings & sophisticated evenings with unobstructed, breathtaking views of Lake Ontario & magical sunsets. This beautiful open-concept main floor where abundant natural light streams through expansive windows seamlessly connects the living dining & entertaining areas. The generous main-floor sitting room (20 x 12) with gas fireplace, offers the flexibility to serve as a 4th bedroom, ideally situated beside a 2-piece bath with a shower rough-in. The home featuring three generous sized bedrooms & three elegantly finished bathrooms & large den with a fireplace strikes the ideal balance between form & function. Wake up to the sound of waves & enjoy your morning coffee on your private deck taking in breathtaking lake views. Located on the shore of Lake Ontario the beautiful back garden opens onto the iconic Waterfront Trail providing over 20 km of uninterrupted beach, trails & parks (Centennial Waterfront Park, Hamilton Beach, Burlington Beach & Spencer Smith Park) ideal for biking, rollerblading & strolling. Experience refined lakeshore living just minutes from city conveniences & easy access to major transportation allowing easy commuting to the GTA. Every detail has been thoughtfully designed for comfort, style & tranquility. Don't miss out! (id:60626)
Keller Williams Edge Realty
Toye Acreage
Grant Rm No. 372, Saskatchewan
Located 30 minutes east of Saskatoon, this exceptional 2021 custom-built two-storey home spans over 3,700 sq. ft. above grade with a fully finished walkout basement, perfectly positioned to capture sweeping views of rolling hills and endless sunsets. The main floor’s open-concept design showcases a chef-inspired kitchen, elegant dining area, and a grand great room with a striking gas fireplace framed by expansive windows. A spacious mudroom seamlessly connects to the heated 3-car garage, complemented by an additional single garage. The main level also features a private office, laundry, and powder room. Upstairs, discover an impressive bonus room and a luxurious primary bedroom complete with a spa-style 5-piece ensuite and a walk-in closet designed to impress, plus two additional bedrooms and a 4-piece bath. The walkout level extends the living space with two more bedrooms, a full bath, a family room with a gas fireplace and wet bar, and a fitness room. With city water, dual furnaces and A/C units, in-floor heat in the garage and basement, a mature shelterbelt, and absolute peace and privacy, this remarkable property redefines country luxury. You’ll want to see this incredible property for yourself! (id:60626)
Coldwell Banker Signature
54 Senator Reesor's Drive
Markham, Ontario
Oversized 5-Level Backsplit In Mint Condition. Upgraded Hardwood Floor, Washrooms + Renovated Basement. Large Living Rm, Formal Dining Rm. Spacious Family Size Eat-In Kitchen With Skylight, Access To 2-Tier Deck. Updated 4th Bedroom With 3 Pieces Ensuite. Side Entrance To Family Rm With Wood-burning Fireplace & W/O To Entertaining Oasis Backyard. Wood Burning Pit Set Your Life Enjoyment. Excellent Privacy. The 1st Level Basement Entertaining You With Great Rm Gas Fireplace, Wet Bar, Exercise Rm And 4 Pics Ensuite 5th Bedrm. The Sub-Basement Provides Plenty Storage Space. Two Car Garage With Direct Access To Kitchen. Central Air Conditioning (6Yr), 35 Yr. Shingles (2018), Interlock Side Walk. Sprinkler System. Generous Space Home For Your Extended Family. (id:60626)
Homelife Golconda Realty Inc.
4332 Nicholson Road Unit# 1-12
Chetwynd, British Columbia
INVESTOR ALERT! Are you looking for a great investment with an 8.5% cap rate with this building that takes very little time and energy? This 12-unit building is individually stratified and each unit (approximately 1000 sqft each+/- has its own services with natural gas and hydro. Located in a nice commercial area zoned heavy industrial and offers a decent-sized lot where you can drive around the entire building. The lot and layout offer a nice arrangement as there is an area for storage and/or additional parking. Long term anchor tenants in place and the roof covering bas recently been upgraded and replaced. lf you want your money working for you, you may want to inquire about this property. A few long term tenants including Fortis BC with a waiting list. (id:60626)
RE/MAX Masters Realty
48 John Button Boulevard
Markham, Ontario
Your next home is waiting! Located in the prestigious Buttonville community, one of the top school communities in Markham! Over 4000 sqft living space detached home sits on a premium lot with 146.89 feet deep! Brand new laminate floor! Fresh painting! Upgraded modern style kitchen, the skylight over the breakfast area! Imagine enjoying your meals in such a comfortable and luxurious atmosphere! The home features an expansive family room, complete with a fireplace and direct access to a large deck. A large bay window at the stairway overlooks the front yard, adding a touch of grandeur to the space. Fully finished basement featuring a stylish wet bar, providing additional space for entertainment and activities. Top ranked school surrounding, Buttonville Public School and Unionville High School! (id:60626)
RE/MAX Elite Real Estate
4811 Woolsey Ln Nw
Edmonton, Alberta
Exquisite WALKOUT ESTATE in prestigious Westpointe of Windermere, offering 6,152 sq.ft. of living space and BACKING ONTO SERENE GREEN SPACE. This thoughtfully designed custom home features: spacious 6 bedrooms, 6 baths (including 4 en-suites), a HEATED TRIPLE GARAGE, central A/C, high-end appliances, spice kitchen, elegant feature walls, open-to-above living area, formal dining & living rooms, BALCONY, HEATED BASEMENT FLOOR, plus a main-floor bedroom with full bath. The upper level includes: a bonus room overlooking the park and a luxurious primary suite with spa-style ensuite, jacuzzi, fireplace, and steam shower. The walkout lower level is designed for entertainment with a large recreation room, gym, bedroom, full bath, and access to a covered patio. Fully landscaped with statues and a fountain, this exceptional home combines elegance, comfort, and craftsmanship. (id:60626)
Initia Real Estate
Exp Realty
3352 Lake Shore Boulevard W
Toronto, Ontario
Exceptional Investment Opportunity - Live, Work and Earn in One Prime Location. This amazing property is perfectly suited for the savvy investor or business owner seeking an ideal live/work setup o strong income potential. Located in a highly visible and accessible are, this well-maintained mixed use building features a versatile commercial space and two spacious multi level apartments. RESIDENTIAL UNITS - Each of the two upper apartments offer 980 sq ft across two levels, featuring: Open concept living areas on the main floor, two bedrooms and a full bath on the upper level, in unit laundry, new baseboard heaters with smart thermostat controls installed 2020. . Apt A is carpet free on the first floor. Apt B boasts a new Ikea kitchen (2023), all new vinyl flooring throughout. COMMERCIAL SPACE - the main floor retail unit offers 875 sq ft of flexible space with 9 ft ceilings, currently set up as a photography studio but easily adaptable to suit a variety of businesses. The 875 sq ft basement with 8 ft ceilings is clean, finished and highly functional, providing additional workspace or storage. The Unit owners in this block pay $290/mth to cover Snow removal, Common Area Main., Garbage Removal & Water. (id:60626)
Coldwell Banker Momentum Realty

