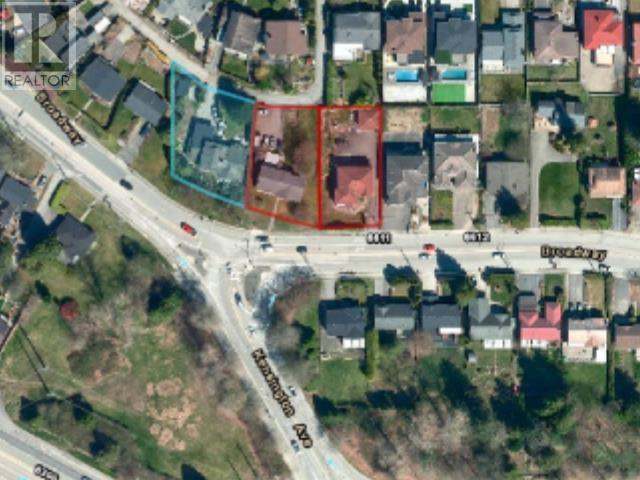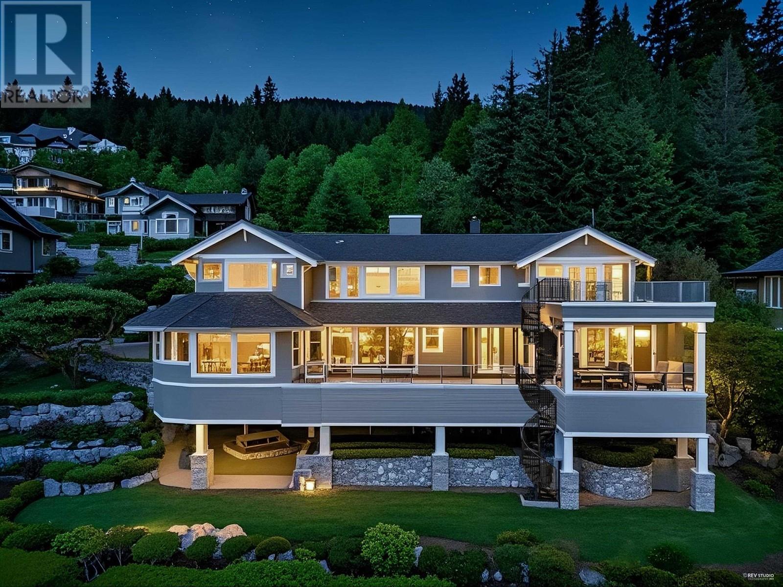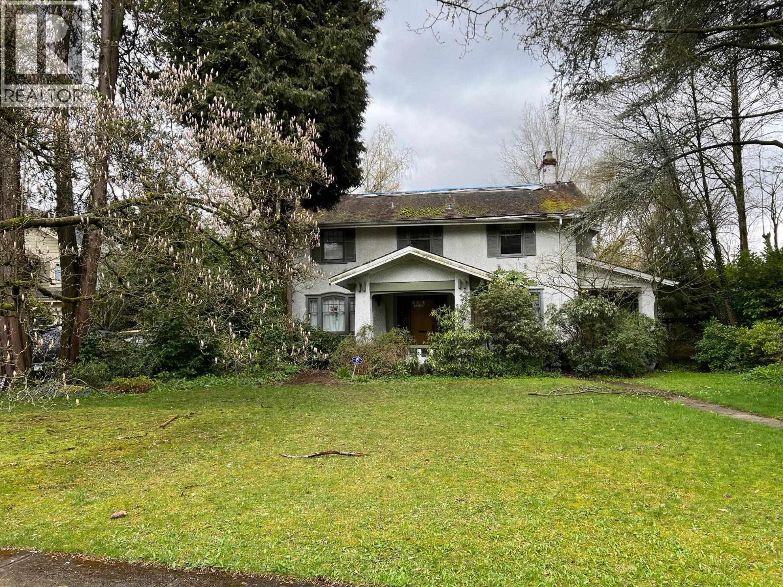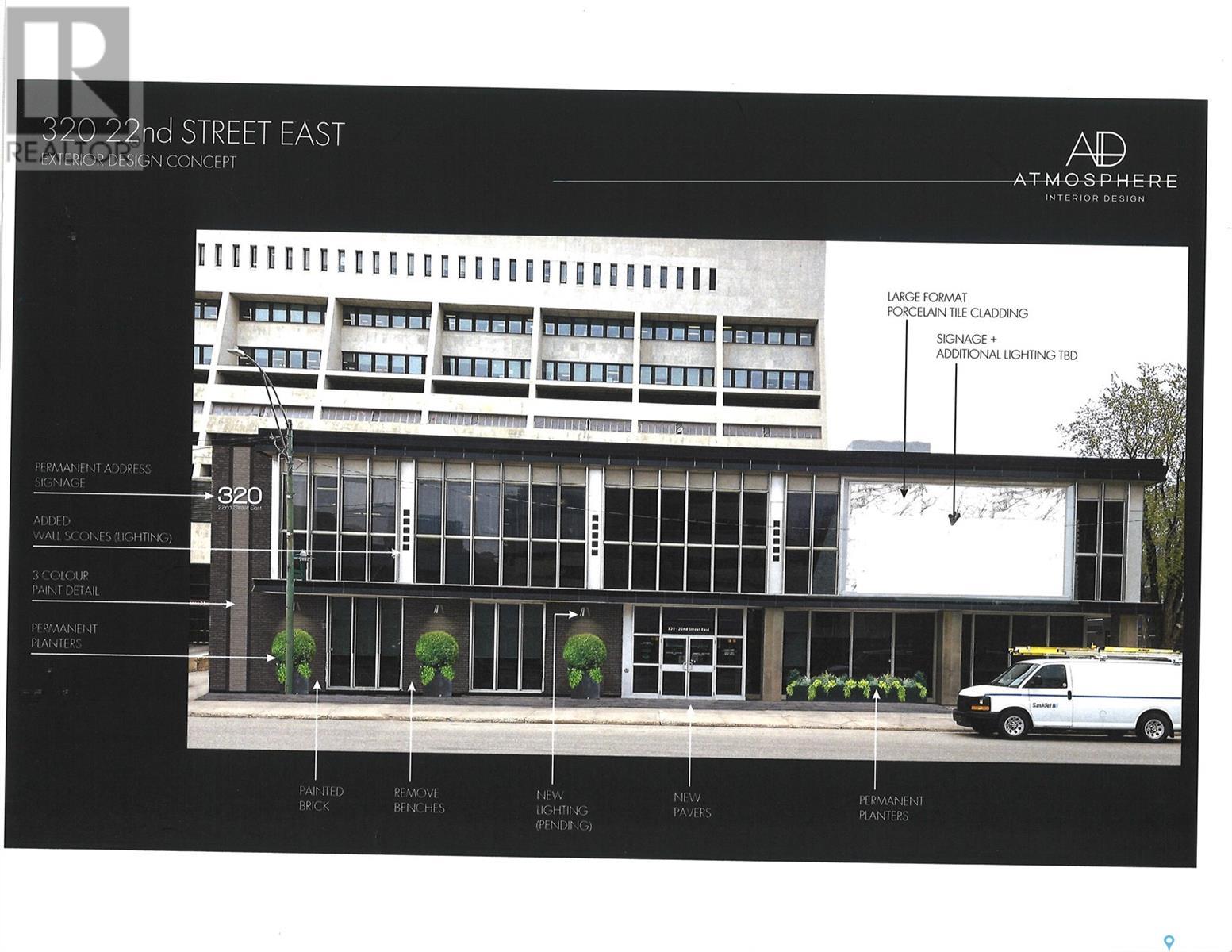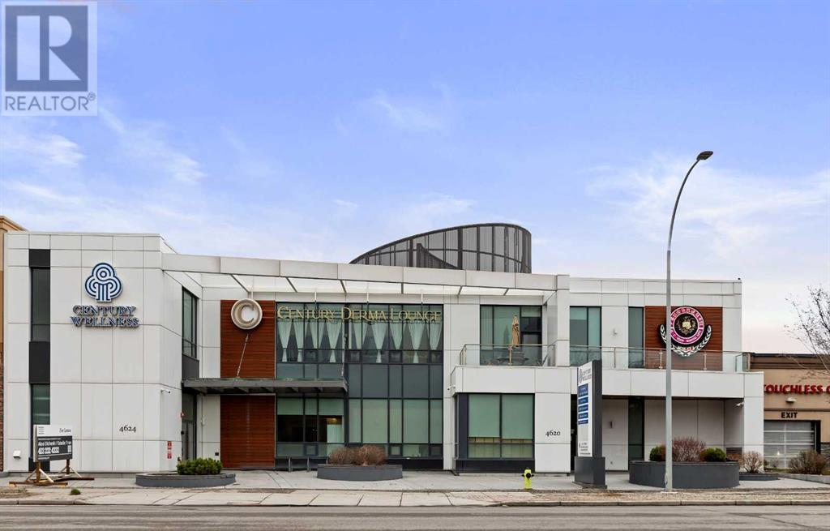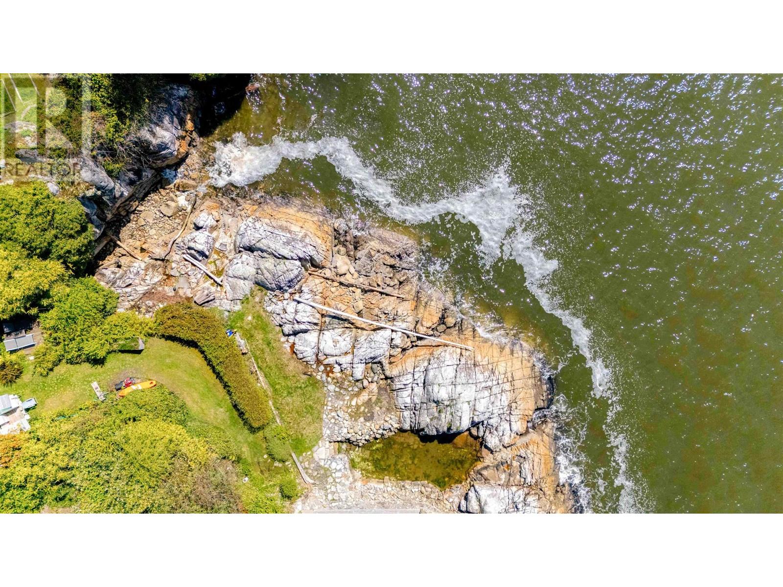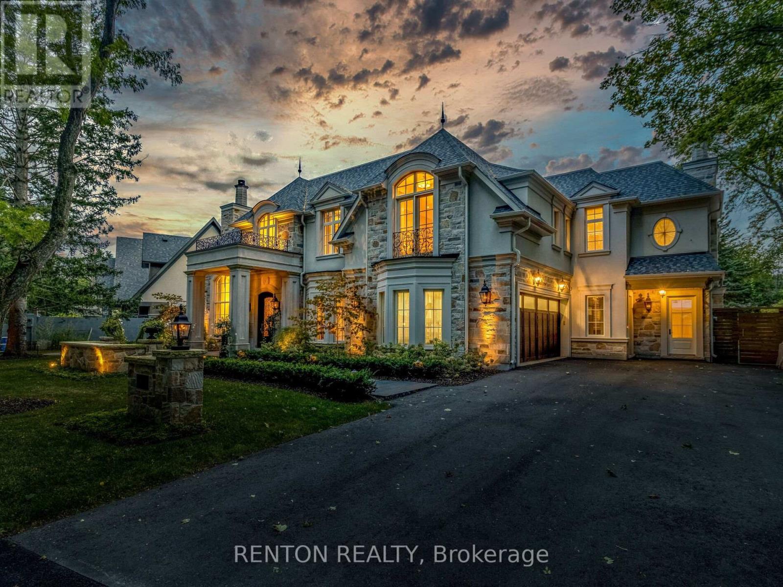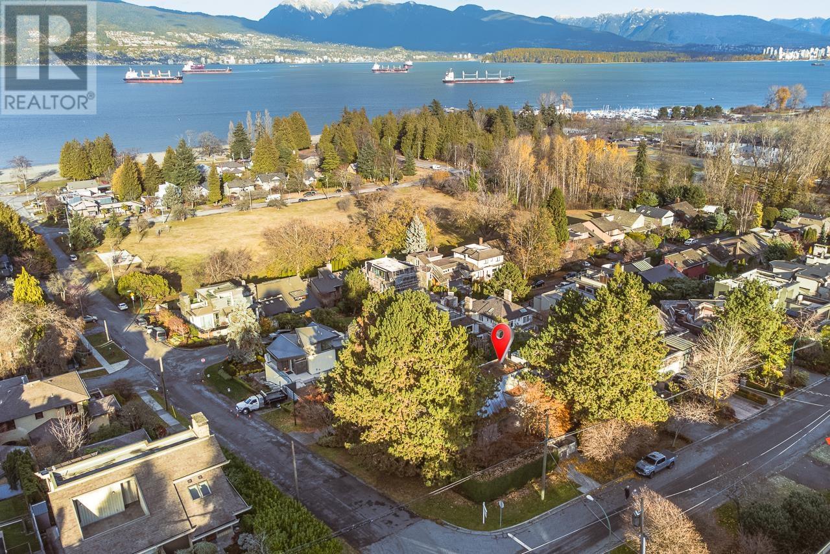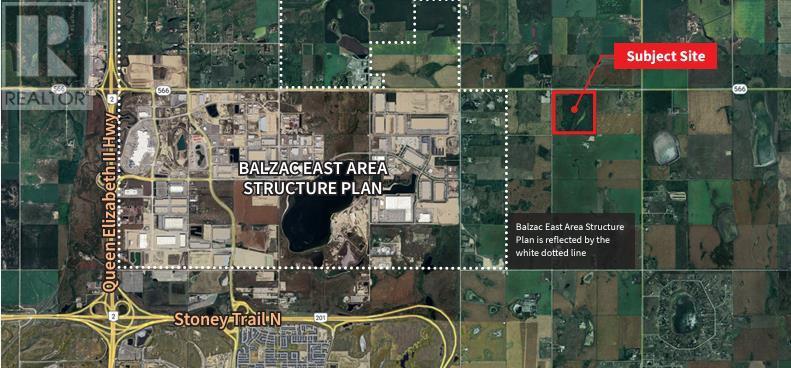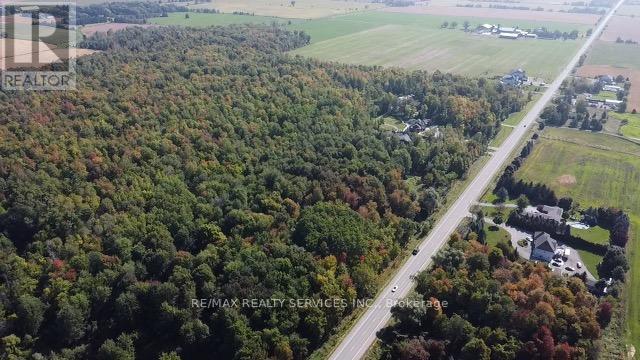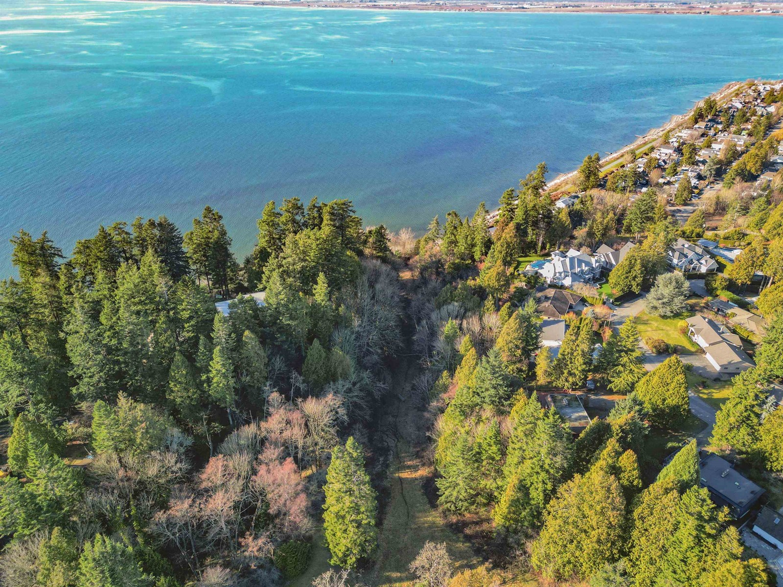6563 Broadway Street
Burnaby, British Columbia
Prime Development Opportunity in Sperling-Burnaby Lake Station (City of Burnaby)! This strategically located property falls within Tier 2 of the Transit-Oriented Development (TOD) zoning, allowing for the construction of a 12-story building with a FAR of 4. Centrally situated with easy access to highways, shops, and Brentwood Town Centre, this site is ideal for a visionary developer. Don't miss this chance to capitalize on Burnaby's thriving real estate market and the growing demand for transit-oriented living. (id:60626)
Exp Realty
2326 Chippendale Road
West Vancouver, British Columbia
Stunning custom residence designed by Maranatha Architecture & built by Laird Custom Homes. Panoramic view to be enjoyed from all 3 levels of this elegant home in sought after Whitby Estates. Excellent open plan on main floor with formal Living Room merging into the Dining Room, Family room & absolutely gorgeous gourmet kitchen with granite counters, beautifully crafted antique kitchen cabinets & top of the line appliances & nook. The up floor has 3 bedrooms including the luxurious master suite and a huge deck. The lower level has 2 bedrooms, media room & recreation room which opens out to a large covered paved terrace with fireplace & hot tub. Other features incl high ceilings on the main, extensive use of limestone, granite & marble, huge decks & level rear yard. A great family home! (id:60626)
Royal Pacific Realty Corp.
1384 W 32nd Avenue
Vancouver, British Columbia
It's rare to find such a huge and magnificent lot located at the heart and high side of Second Shaughnessy! The lot is 101 feet wide and over 167 feet deep, spanning 16,658 sq. ft. This lot features a very livable house, private garden, and back lane. The location is fantastic and central, with easy access to York House, Vancouver College, St. George's, UBC, DT, Oakridge Mall, and YVR. Please note that the property is tenanted, and visitors are kindly requested to not walk onto the yard without prior notice. An architectural drawing designed by a famous architect is ready for a new home spanning over 10,000 sq. ft. of living space. This is an amazing opportunity to build a spectacular estate or luxury multifamily. Contact the listing agent for more details. (id:60626)
RE/MAX Crest Realty
320 22nd Street E
Saskatoon, Saskatchewan
Great downtown Central Business District, freestand and fully improved office building. Corner location, lots of onsite parking. Great signage and street appeal. Rare opportunity to secure a single use primary tenant lease or purchase in central Saskatoon location. (id:60626)
Royal LePage Saskatoon Real Estate
4620-4624 16 Avenue Nw
Calgary, Alberta
The most luxurious, custom designed medical/professional office building featuring pristine attention to detail with top end finishes. Facing Trans Canada Highway with excellent 16 Avenue NW exposure to high traffic volume. C-COR2 Commercial Corridor 2 offers mixed use development with varied heights. Main floor offers 6,225 sq.ft of office office, 2nd floor offers 6,089 sq.ft including staircases while the basement parkade offers 9,377 sq.ft of underground heated parking consisting of 23 stalls plus 2 other surface parking stalls. This building is fully owner occupied. The seller is open to a leaseback of the main floor depending on buyer’s preference. Please refer to attached Brochure in Supplement. Thank you. (id:60626)
Grand Realty
5252 Marine Drive
West Vancouver, British Columbia
WEST VANCOUVER WATERFRONT ESTATE! Rare 32,000sq ft gently sloping oceanfront property boasts 100 feet of low bank frontage. Private and South Facing. Endless potential: redevelop or restore the existing 3,000 square ft Bainbridge House. Kayak and swim from your front yard with the opportunity to store your boat on your private mooring buoy. Located right next to world-famous Lighthouse Park with endless trails. Spectacular ocean views and breathtaking sunsets. A truly once in a life time opportunity. (id:60626)
Rennie & Associates Realty Ltd.
Orca Realty Inc.
1355 Whitby Road
West Vancouver, British Columbia
Incredible above 7000 square-foot CUSTOM BUILD HOME on an almost 14,000 square-foot lot on one of the nicest streets in Chartwell - WHITBY Road!! This home was built with the overall IDEA OF TAKING full advantage of the Lions Gate Bridge VIEW!! From every room in the house, including the downstairs you get an incredible look at Stanley Park, the SPARKLING PACIFIC OCEAN and downtown Vancouver!!! Minutes from the BEST schools, Hollyburn Country Club and downtown in less than 15 minutes!! Heading to the local mountains, Cyress is 15/20 minutes to the top of the hill and Whistler is less than 75 minutes away!! This house is a MUST SEE - beautiful swimming pool and hot tub! (id:60626)
The Partners Real Estate
1491 Watersedge Road
Mississauga, Ontario
Utterly magnificent home and property on one of the most sought-after waterfront streets in Mississauga! Overlooks Lake Ontario! Steps to Rattray Marsh paradise! This home boasts 7,124 square feet of exquisite finishes! Over $800,000 spent on meticulously designed outdoor resort featuring pool, hot tub, gazebo, and covered porch/BBQ/fireplace area! Over $350,000 spent on kitchen & butler's pantry! Includes virtually all existing furnishings valued over $300,000! More than $120,000 spent on hardwood flooring! And $86,000 on railings! And $115,000 on designer closets! It goes on and on! Even comes with $50,000 Steinway piano! Primary bedroom has 398 square foot private balcony overlooking magnificently treed gardens! All 5 bedrooms equipped with private baths! 8 bathrooms including a full bathroom in the magnificent outdoor cabana! In-floor heating in basement and backyard! Lower-level nanny suite with separate entry. Sauna built for over $20,000. Cabana with kitchen and washroom cost $126,000. Terrific exercise room. Showcase basement with walk-up to resort yard! Quality build from top to bottom no expense spared. View the virtual tour, fall in love, and book your private viewing today. (id:60626)
Renton Realty
4489 W 2nd Avenue
Vancouver, British Columbia
VIEWS! Best Point Grey you can find! Completely rebuilt in 2002 using state-of-the-art materials. The main floor features a perfect open floorplan for parties and gatherings. The stunning gourmet kitchen with ocean views also features a sliding door leading the the outside private front lawn and BBQ area. In the upper level is the spacious office with breathtaking views and a partly covered, very private sitting area overlooking the ocean and mountains. Below are 3 bedrooms and a den that could be used as a 4th bedroom. The master bedroom comes with two walk-in closets and and exceptional master bathroom. The basement offers an oversized attached double garage with lots of storage space. The house even has a private elevator. (id:60626)
Parallel 49 Realty
4, 28, 26, 8 Nw
Balzac, Alberta
158.23 acres. Frontage on Highway 566. Adjacent to Balzac Area Structure Plan. Development opportunity located in future industrial node. Flat level site with long-term upside (id:60626)
Honestdoor Inc.
0 Mississauga Road
Caledon, Ontario
78 acres of picturesque wooded property to build you dream home estate! **EXTRAS** 78 acres of divisible land for mixed use, use your imagination! (id:60626)
RE/MAX Realty Services Inc.
2489 123a Street
Surrey, British Columbia
ESTATE SALE:approved 6 lot subdivision with site area of approximately 3.6 acres. Bordered by Christopherson Road & Sunset Park to the West, 123A to the East and homes fronting Seacrest Drive to the North. The topography of the site dictates a low density of 6 RD lots ranging from sizes of 7,244 sq ft with two large lots of 34,000 and 65,000 sq ft, These two oversize lots have private trail access to Crescent Beach via Sunset Park. This site provides the creative builder with one of the most unique opportunities in the Greater Vancouver market area. The subdivision is approved with all engineering complete. Forecast Retail Value of $12 M, estimated construction cost of servicing is $1.6 M. Financing available for pre qualified purchasers. (id:60626)
Hugh & Mckinnon Realty Ltd.

