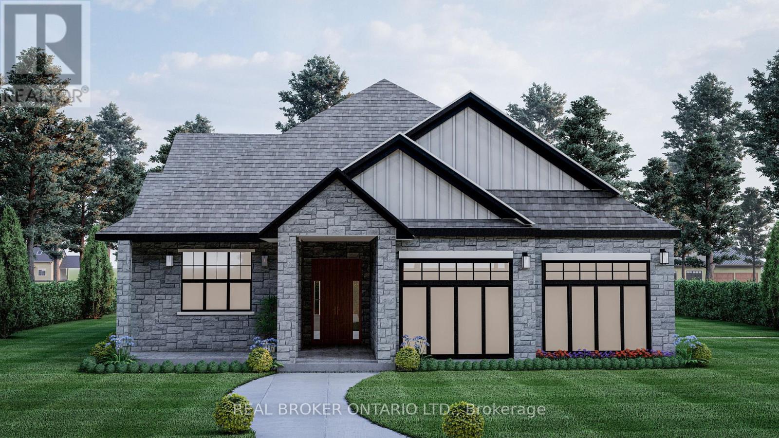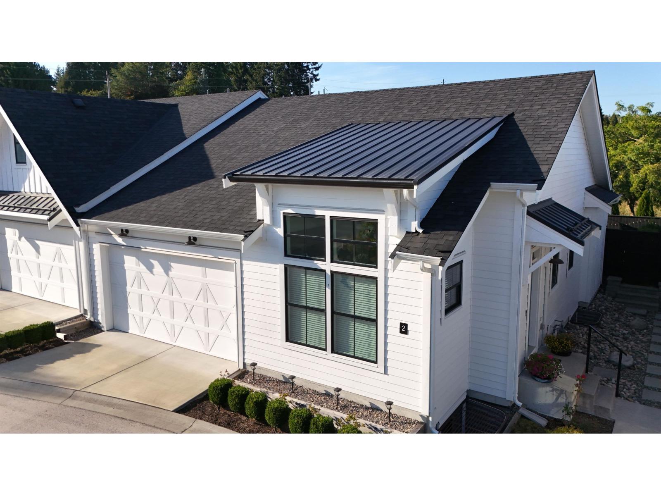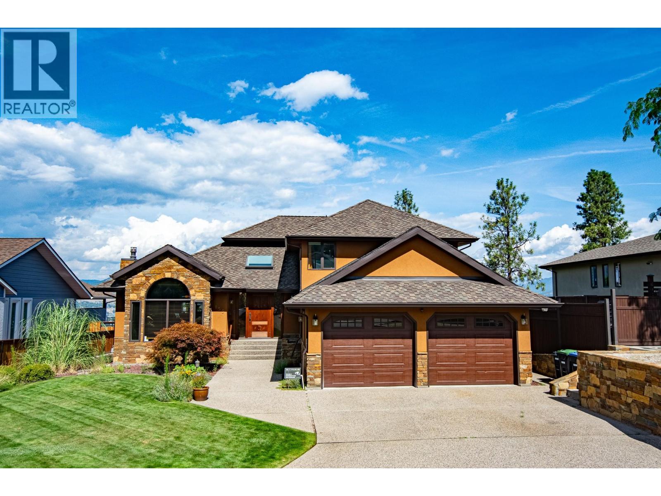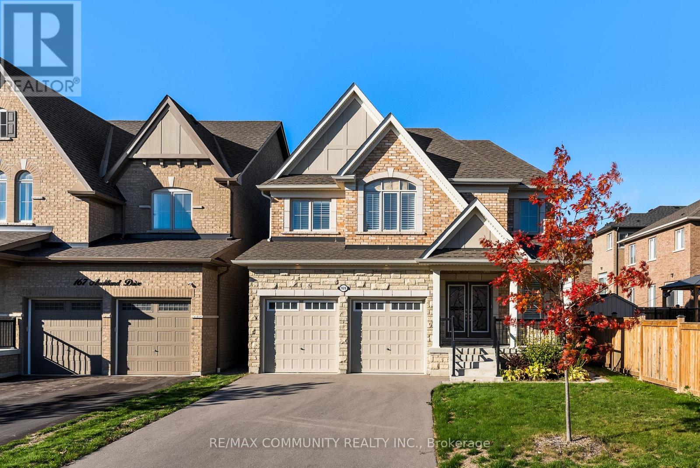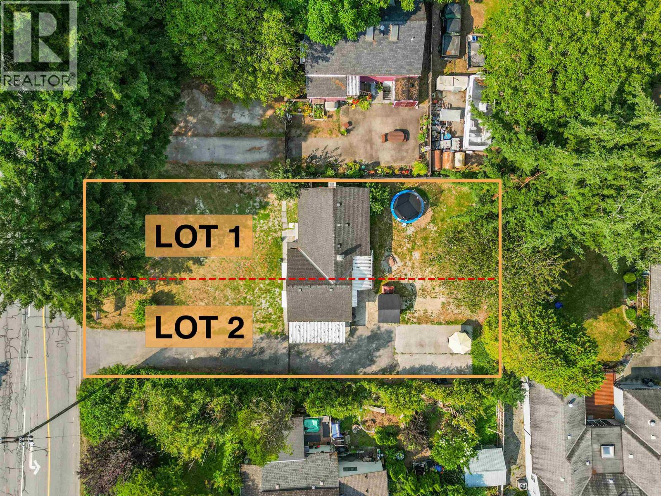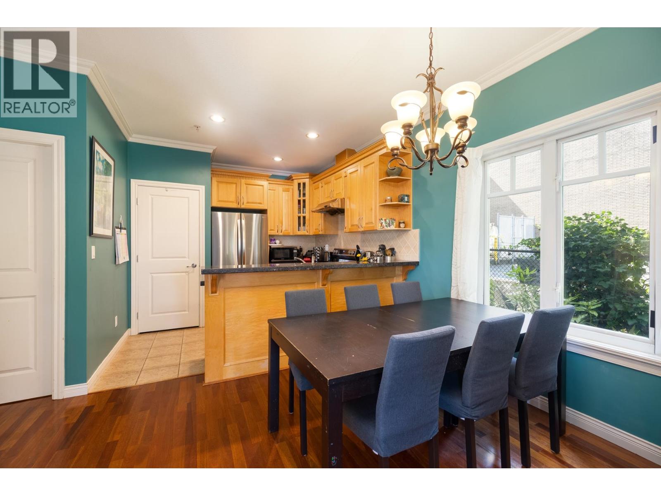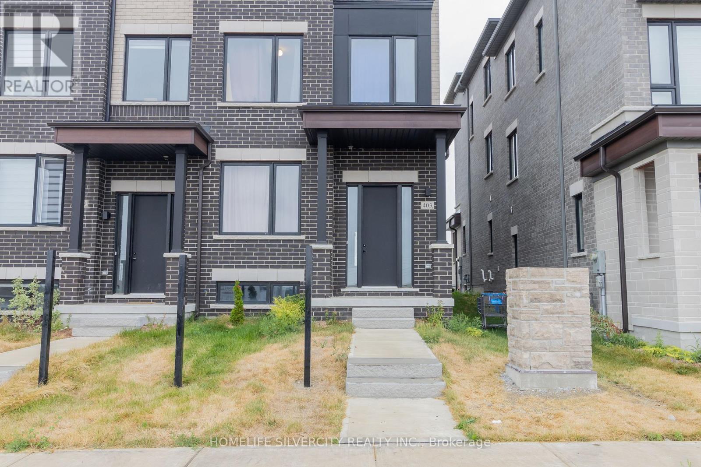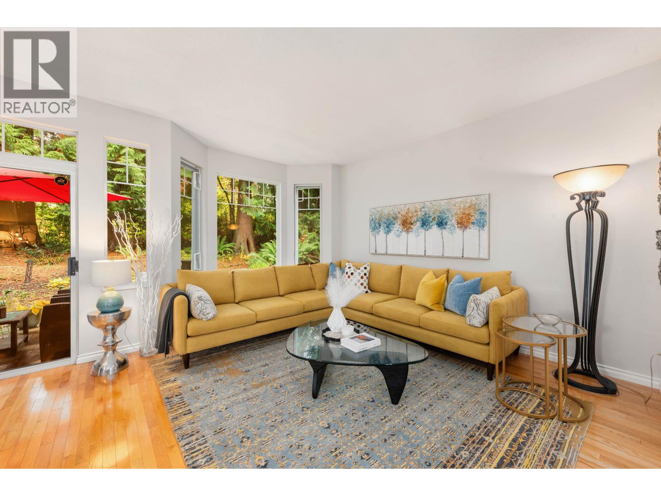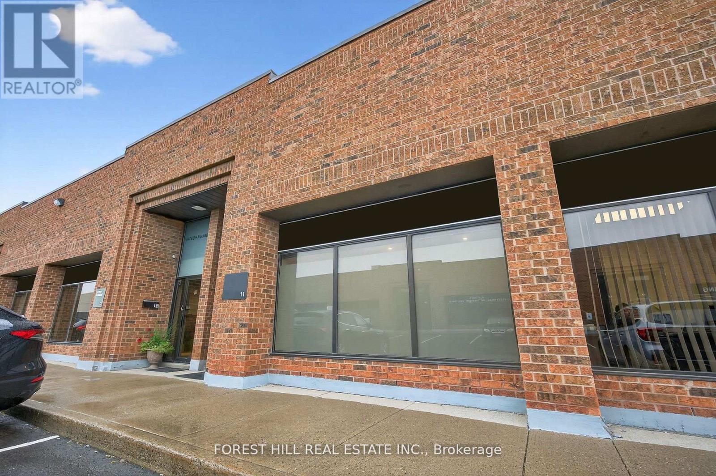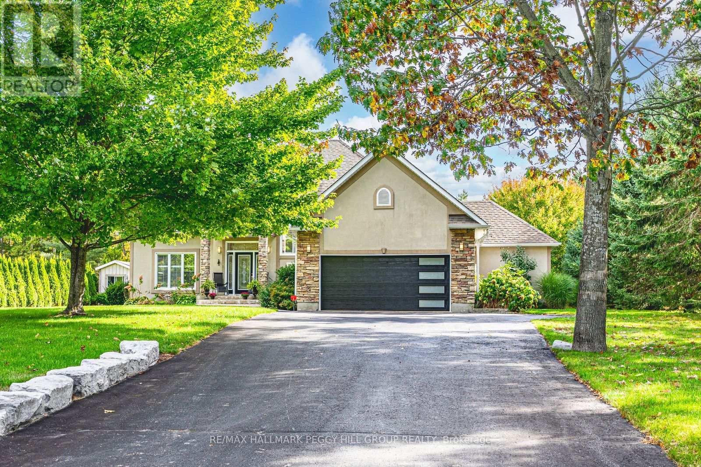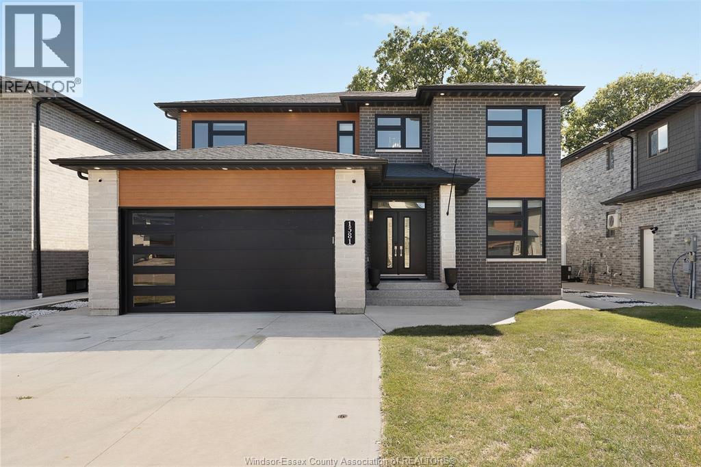3 Ironwood Court
Norwich, Ontario
Don't miss this exclusive opportunity to secure your future in one of the few beautifully designed bungalow homes TO BE BUILT in the picturesque town of Norwich, Ontario. Ideally suited for downsizers, first-time buyers, or investors, this upcoming 3-bedroom, 3-bathroombungalow will offer the perfect blend of modern comfort and small-town charm. Thoughtfully designed with easy, single-level living in mind, this home will feature an open-concept layout, quality finishes, and an attached garage-all nestled in a quiet, family-friendly court setting. Enjoy the serenity of country living while being just minutes from local shops, schools, parks, and scenic walking trails. All images are artistic renderings and intended for illustration purposes only. Final designs, finishes, and materials may vary. Now is the ideal time to inquire and take advantage of the opportunity to personalize certain aspects of your future home. Whether you're seeking a peaceful place to settle or a smart investment in a growing community, 3 Ironwood Court offers outstanding potential in the heart of Norwich. (id:60626)
Real Broker Ontario Ltd.
2 5528 148 Street
Surrey, British Columbia
Welcome to the show home and largest unit in luxurious Eastridge property by Infinity. A master on the main rancher-style townhome with a self-contained nanny/relative suite below with two bedrooms, small kitchen/bar and full bathroom! This prestigious unit features all of the upgrades provided by the builder! Exquisite finishing that includes 9-12 feet vaulted ceilings, feature walls in all bedrooms, living room features 12 ft. vaulted ceiling & shiplap panels, kitchen has shaker cabinets with quartz countertops, stainless steel kitchen aide appliances with gas range, farmhouse sink with garburator, heated master bath floor, attached double side by side garage, very private backyard. The list goes on and on. THIS UNIT IS A MUST SEE! (id:60626)
Renanza Realty Inc.
155 Westview Drive
Penticton, British Columbia
**OPEN HOUSE SATURDAY NOV 8 1:00 - 2:30PM** Lakeview Home with a Pool – The True Okanagan Package! CONTINGENT Welcome to 155 Westview Drive, one of the most sought-after streets in Penticton. This 2,157 sq ft home offers 3 bedrooms, 3 bathrooms, and everything your family needs for a comfortable living and entertaining friends and family. Enjoy the sweeping lake, city and mountain views from your private deck off the kitchen. Enjoy your own pool for those warm summer days and nights while looking over Penticton. This spacious layout was designed for both relaxation and gathering. Once you walk through the door you will notice the taste of class with the hardwood floors, formal living room, private dining room and open concept kitchen with family room. All of the rooms take advantage of the Okanagan views. The upper level holds all of the bedrooms with a spacious primary suite with ensuite. 155 Westview Drive truly captures the Okanagan lifestyle—location, views, and outdoor living all in one. Don't forget the spacious double car garage and open parking. This will allow you to have that boat or RV that you always wanted. Wiltse Elementary is minutes away which is perfect for the kids to walk to schools and be near friends. Call today for your private showing. (id:60626)
Parker Real Estate
970 Cemetery Road
Gibsons, British Columbia
Fully renovated home with three separate suites on .86 of an acre, with view! This is a great investment property, or perfect if you're looking for something with mortgage helpers, or even a family co-purchase. The home has been fully renovated inside and out. The main level of the home features three bedrooms and a spacious open plan layout with large kitchen, adjoining living room which opens out on to the large sun deck with ocean view. The lower level features two identical self contained suites, with private entrances, and brand new finishings. A great offering, with tons of room to grow on this property! (id:60626)
Sutton Group-West Coast Realty
169 Auckland Drive
Whitby, Ontario
Stunning detached home on a premium 40-foot lot in beautiful Rural Whitby, built by Tribute Communities. This 4-year-new 5 bedroom, 4bathroom home offers exceptional space and thoughtful upgrades throughout. Brick and stone exterior, oversized driveway with double car garage parking up to 6 cars, and a legal side entrance for future income potential. Step inside to bright open living, high ceilings, hardwood flooring on the main level, upgraded kitchen with a large island, and plenty of natural light. Cozy fireplace, interior and exterior pot lights, and afunctional layout perfect for family living. The primary bedroom features a spa-inspired 5-piece en-suite, while the versatile 5th bedroom can be used as a home office or future upper-level laundry. With unmatched convenience near top schools, parks, shopping, highways 401, 407, 412,Ontario Tech University and Durham College, this modern gem brings comfort, space, and opportunity together. This one won't last long - don't miss the opportunity! (id:60626)
RE/MAX Community Realty Inc.
12336 Laity Street
Maple Ridge, British Columbia
Rarely available double lot in West Central, Maple Ridge. Development application has been submitted to the City of Maple Ridge for rezoning from RS-1 to R1 for the creation of two single family lots. Third reading has passed. Contact listing agent for geotechnical, subdivision plan, preliminary engineering plans, and arborist report. The existing home was fully renovated last year, and it is currently tenanted. As per Bill 44 SSMUH (Small-scale Multi unit Housing) each newly created lot qualifies for 4 dwelling units. (id:60626)
Oakwyn Realty Ltd.
1930 Turner Street
Vancouver, British Columbia
Move-in ready 3 bedroom duplex at an affordable price point! Well-built on two levels, this home offers a practical layout with 3 bedrooms and 2 bathrooms upstairs, plus a powder room and a dedicated office on the main. The main living area features plenty of space for a dining table, living room, and cozy gas fireplace. Enjoy the convenience of a private front yard, with fully grown hedges, and a single-car garage for parking and extra storage. Great value, and no strata fees! Located just steps from Commercial Drive´s restaurants, shops, and transit, this home is ideal for young families looking for value in a central East Vancouver location. (id:60626)
Oakwyn Realty Ltd.
403 Tennant Circle
Vaughan, Ontario
Welcome to this 1 year old beautiful home located in the Vellore Village community just few minutes from Canada's Wonderland. This 2380 sq feet home features 5+1 bedrooms and 3.5 bathrooms. A large walkout Terrace on the main floor and a walk out personal balcony in the master bedroom at the upper level are some of the home's upgraded features to enjoy. This home boasts a bright Guest Suite with attached full bathroom and a separate entrance. The Main floor is a open concept design consisting of a Kitchen, Pantry closet, a separate large closet, Dinning room, 2pc Bathroom, an private office room which can be used as bedroom and a great room leading to a private large walkout Terrace nothing short of spectacular layout design. The Upper level offers 4 bedrooms and 2 full bathrooms and the ease of upper level laundry closet. The master bedroom offers a ensuite and a private walkout balcony for beautiful views and sunlight. This home has it all along with lots of other upgrades and features like Air exchanger, fireplace, and built in garage to make you want to call it home sweet home! (id:60626)
Homelife Silvercity Realty Inc.
37 7500 Cumberland Street
Burnaby, British Columbia
Welcome to "Wildflower" by Polygon! This beautifully maintained end-unit, duplex-style townhome offers 4 bedrooms, 3 full baths, and over 1900 sqft of living space. Perfectly positioned beside a serene greenspace, this home offers remarkable privacy and a quiet, natural outlook. Updates include a fully renovated kitchen with new appliances and lighting, refreshed bathrooms, new decking, roller blinds, and a new roof installed throughout the complex for added peace of mind. Featuring custom California Closets in both the primary walk-in closet and a converted spare bedroom. Lower-level bedroom with renovated full bath is ideal for guests or recreation. Minutes to Crest Plaza, Lougheed & Royal Square Mall, with easy access to major routes. A must-see! (id:60626)
RE/MAX Crest Realty
11 - 241 Edgeley Boulevard
Vaughan, Ontario
Prime renovated industrial unit in the heart of Vaughan. Close to Hwy 400, Hwy 407, Hwy 7 and easily accessible with public transit and VMC. This Well maintained building has ample parking and low monthly fees. The unit has been renovated and offers a large office, waiting room, 2pc bathroom and a kitchenette. The 550 sq ft Mezzanine is perfect for storage (not included in the total square footage). Clean Warehouse With Access To Oversized Drive-In Door and a man door. (id:60626)
Forest Hill Real Estate Inc.
127 Goldfinch Crescent
Tiny, Ontario
EXPERIENCE A SHOWSTOPPING ESCAPE WHERE MODERN ELEGANCE MEETS RESORT-STYLE LIVING - HEATED POOL, SAUNA, & CHEF'S KITCHEN! Tucked away on a peaceful crescent just 7 minutes from Midland and Penetanguishene, this showstopping home offers resort-style living with easy access to hiking trails, golf courses, beaches, marinas, and the shimmering shores of Georgian Bay. Set on a private 0.91-acre lot, the striking stucco and stone exterior is paired with beautifully landscaped grounds and a tree-lined backdrop that elevates the curb appeal. An oversized driveway and 2-car garage accommodate 10+ vehicles, while a fully insulated shop with bay door access and hydro adds bonus workspace. Entertain with ease in the backyard oasis featuring a heated inground pool, an inground fire pit, a composite deck with a pergola, a 6-person jacuzzi, a sauna, and a pool house with its own washroom and washing station. Inside, the grand entry boasts 18' cathedral ceilings, sleek tile flooring, and a stainless steel and glass staircase, and flows into a bright and airy living space with 10' coffered ceilings, ambient halo lighting, and a cozy gas fireplace. The gourmet kitchen is a chef's dream with a Sub-Zero fridge/freezer, built-in dual ovens and gas range, heated floors, and a butler-style pantry with marble-inspired finishes, while the dining area features a bay window and walkout to the deck. The main floor also hosts a luxurious primary retreat with 10' coffered ceilings, a walk-in dressing room, and a 5-piece ensuite with a soaker tub and heated floors. Upstairs offers two private bedrooms and a 4-piece bath, while the finished lower level adds a guest bedroom, a 3-piece bath with heated floors, and a rec room with a gas fireplace, a sleek bar with dual fridges, and a stainless steel bartop. An extraordinary opportunity to embrace refined living in a one-of-a-kind #HomeToStay, where every detail has been thoughtfully curated for comfort, beauty, and timeless elegance. (id:60626)
RE/MAX Hallmark Peggy Hill Group Realty
1581 Rockport
Windsor, Ontario
Located in a prime Windsor neighborhood, this stunning two-story home is just minutes from Talbot Trail School, shopping centres, highways, and parks. The main floor features a spacious living room with a cozy fireplace, a modern kitchen with a pantry, a convenient bedroom, a full bathroom, laundry, and a double-door patio walkout leading to the backyard. Upstairs offers four bedrooms and three full bathrooms, including a master suite with a private ensuite and two bedrooms connected by a Jack and Jill bathroom. The fully finished basement serves as an in-law suite with its own grade entrance, second kitchen, two bedrooms, a full bath, and a second laundry, making it perfect for extended family living or rental potential. (id:60626)
RE/MAX Capital Diamond Realty

