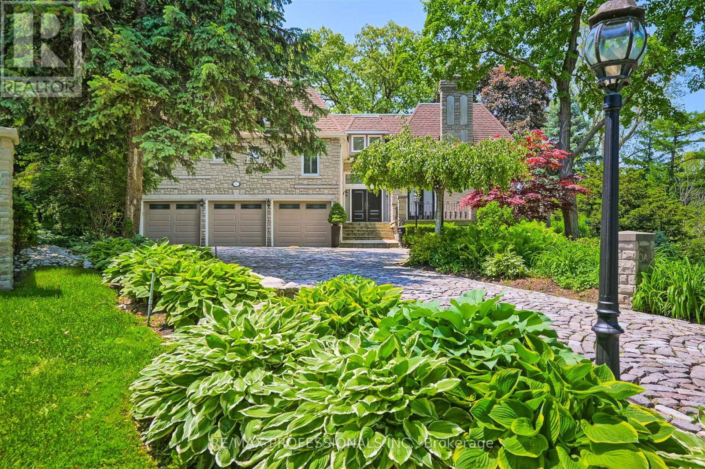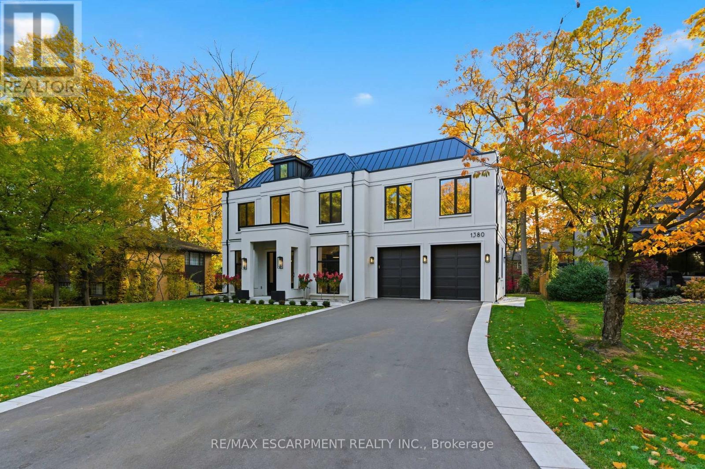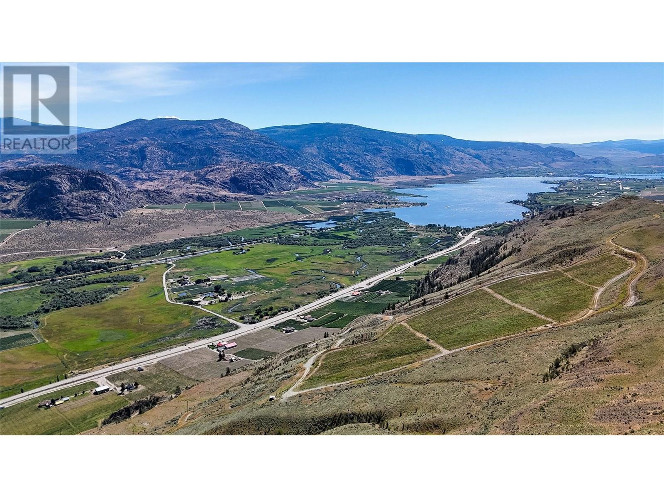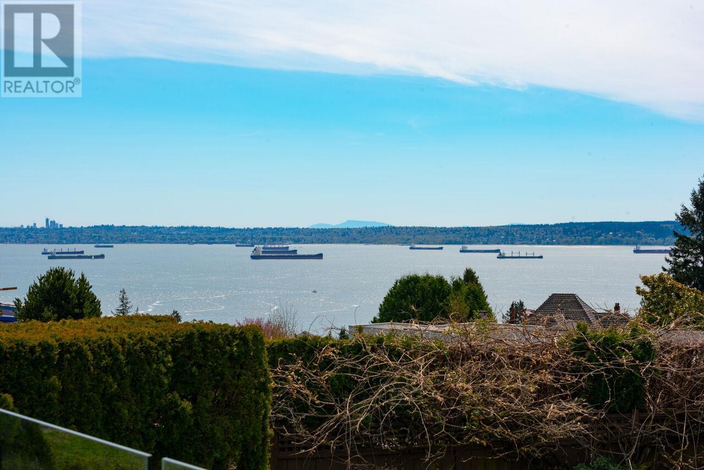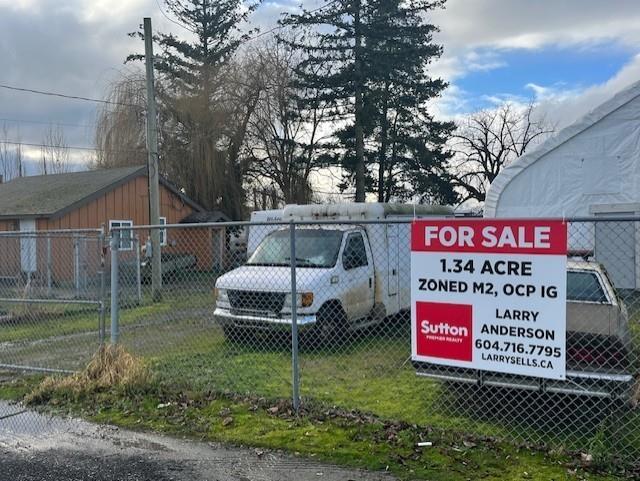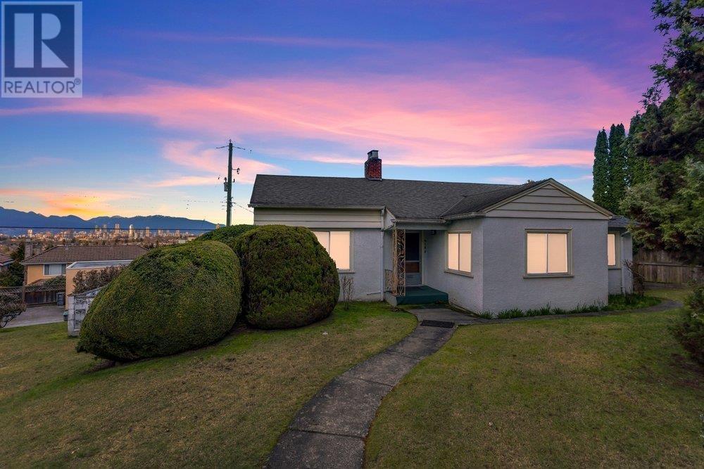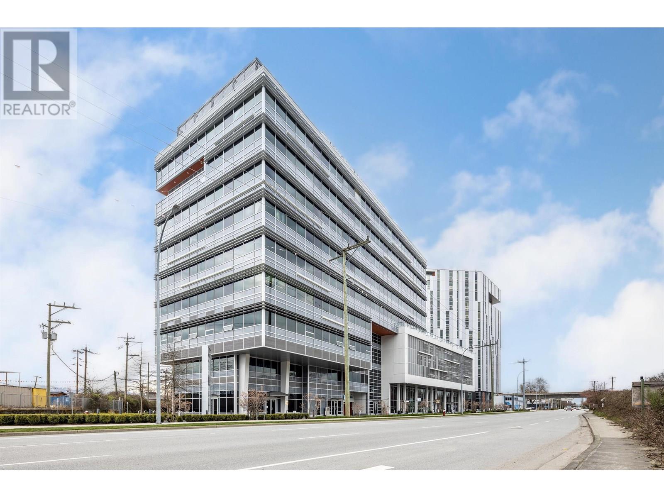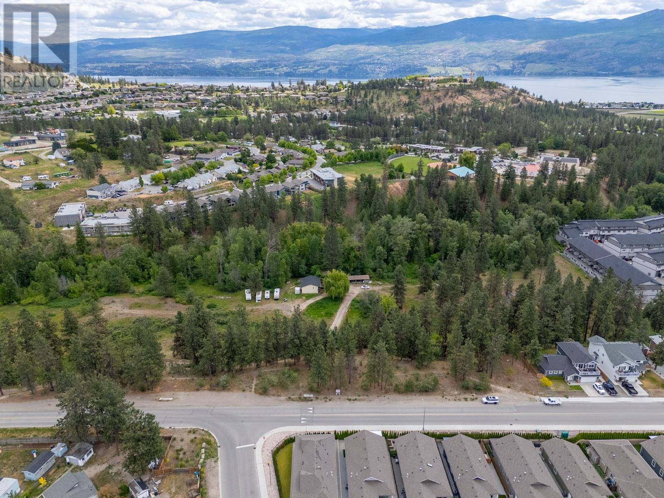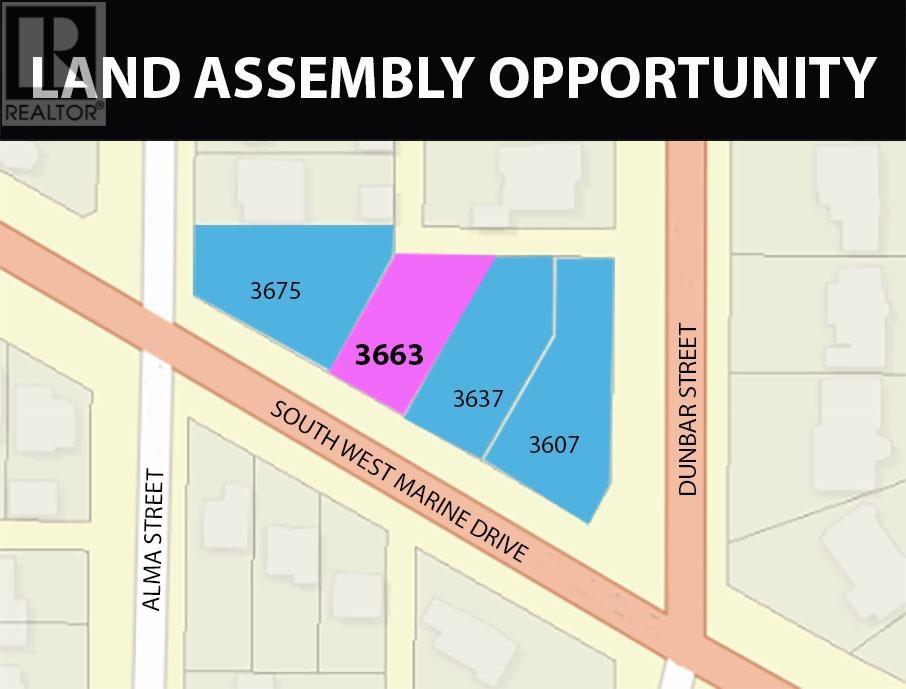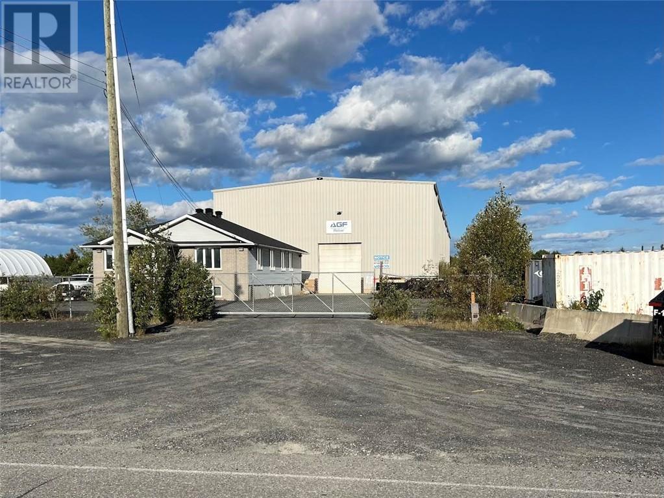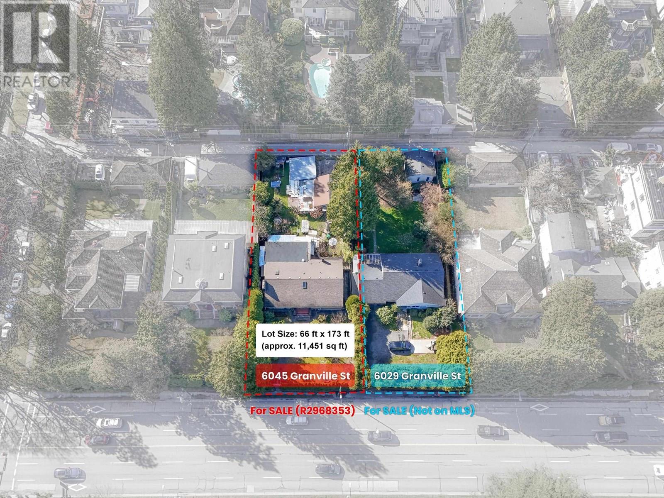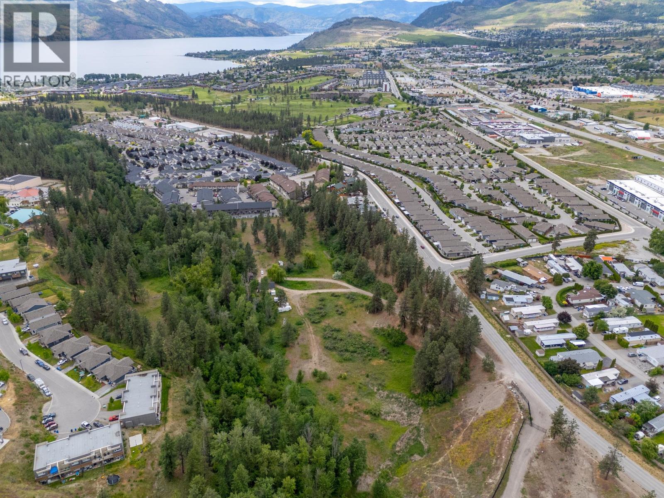6a Edenbrook Hill
Toronto, Ontario
Welcome to 6A Edenbrook Hill in Lincoln Wood Edenbridge Humber Valley. This impeccably thoughtful stone estate is situated in one of Torontos most coveted enclaves overlooking St Georges Golf & Country Club. A cobble stone circular drive welcomes to the 3-car garage and an exterior that exudes a chateau inspired architectural feel. Inside opens to approx 8600sq ft of living space with soaring ceilings, bright skylights and new hardwood flooring with herringbone design complete with a new glass staircase with floating steps. A sunken family room overlooking the front terrace offers privacy and a cozy feel. Main floor office space with new custom shelves and flooring with large loft space above with panoramic windows. Sun-soaked chefs kitchen with contemporary design combines with the living area complete with a new porcelain feature wall providing spectacular views of the third hole of St Georges Golf Course. 4+1 bedroom & 7-bathroom layout includes a primary bedroom suite on the main floor with a private terrace overlooking the course. The lower level is perfect for entertaining (Canadian open?) with a complete second kitchen, bar area and games room with a walk out to the private rear garden. Gym, sauna with a wine cellar not to be missed! Timeless design in irreplaceable location! (id:60626)
RE/MAX Professionals Inc.
1380 Birchwood Heights Drive
Mississauga, Ontario
An exceptional custom-built estate by Montbeck Homes, this stunning Modern Georgian masterpiece offers over 7,500 sq. ft. of refined living in the heart of Mineola West, just 400 meters from Kenollie Public School. Set on a quiet, private lot, the home blends timeless elegance with cutting-edge design. The striking stone façade, black-framed windows, and metal roof with dormer accents exude curb appeal, while manicured gardens and an 8-car driveway complete the impressive exterior. Inside, a 26-ft grand foyer with a showstopping chandelier introduces soaring ceilings, herringbone white oak floors, and sleek Italian quartz tile throughout. The chef's kitchen is a showpiece, with a waterfall island, premium appliances, and custom cabinetry, opening to a skylit covered porch with a gas fireplace and outdoor kitchen rough-in-perfect for year-round entertaining. The two-storey great room stuns with a 26-ft feature wall, modern fireplace, and 42-bulb chandelier. Upstairs, the primary suite offers a private terrace, a custom walk-in, and a spa-worthy ensuite with heated floors. Each additional bedroom features bespoke detailing and designer finishes. Every bathroom has heated floors. The lower level with heated floors, walkout, and bath/bar rough-ins offers endless possibilities - home theatre, gym, or in-law suite. With dual furnaces, EV charging, smart home readiness, and professional landscaping, this home defines luxury living just minutes from Port Credit Village, top schools, marinas, parks, and the QEW. Experience the art of living-refined, inspired, and absolutely unforgettable. (id:60626)
RE/MAX Escarpment Realty Inc.
3668 Fruitvale Way
Oliver, British Columbia
Located just 13 km south of Oliver, Crux Vineyard is a distinctive 77-acre agricultural property perched above the renowned Golden Mile. Set within the Agricultural Land Reserve, the site features two southeast-facing benches ideal for premium grape growing. The upper 16-acre bench is already planted with Sauvignon Blanc, Chardonnay, Vermentino, Merlot, Cabernet Franc, and Tempranillo, while the lower 9-acre bench is prepped and ready for planting. Exceptional soil conditions and excellent air drainage contribute to healthy vine growth and help mitigate frost risk. With elevations ranging from 350m to 590m, the property benefits from increased sun exposure—averaging 1 to 1.5 hours more sunlight per day during the growing season than the valley below—making it a truly unique viticultural site. The southeast corner of the property includes a 1-acre building site offering breathtaking panoramic views of the valley, vineyards, and surrounding mountains. Additional features include a VSP steel post trellis system, two high-capacity wells producing a combined 120 gpm, and excellent access from both Highway 97 and Highway 3. (id:60626)
Chamberlain Property Group
4231 Rockridge Crescent
West Vancouver, British Columbia
Beautiful Southwest views on this large, flat South facing property in Rockridge. 4 bedroom/5 bathroom extensively renovated home. Main floor boasts open floorplan with views and deck. Huge living/dining space with lots of windows for natural light. Gourmet kitchen and butler's pantry with second fridge and dishwasher. Main floor has 2 bedrooms (master and 2nd bed) Below you will enjoy a large rec room and 2 more ensuited bedrooms. Private yard with pool. Walking distance to Rockridge Secondary, Caulfeild Village and just a short drive to all the other amenities West Van has to offer. (id:60626)
Royal Pacific Realty Corp.
7953 Atchelitz Road, West Chilliwack
Chilliwack, British Columbia
Rare industrial zoned 1.35 acres strategically located in Chilliwack. Zoned M2 and designated for IG, general Industrial within the city Official Community Plan. Currently being used for public storage and outdoor storage. (id:60626)
Sutton Premier Realty
4180 Quesnel Drive
Vancouver, British Columbia
Developers alert. This is the best lot you can find in Vancouver west. Fantastic view of City of Vancouver and North Vancouver apear to your eyes when you step into the yard. The land is over eleven thousand sf with long side along the street. It may can be subdivided, or build multi family houses. Please call for view. (id:60626)
Pacific Evergreen Realty Ltd.
705 8400 West Road
Richmond, British Columbia
Rarely available, large 6,910 sqft office unit with spectacular water views for sale. Use could be Education,Entertainment,Health service,Hotel,Liquor primary establishment,private club, restaurant,retail, car rental, etc.Located in the prestigious International Trade Centre, a AAA Class office tower integrated with Versante Hotel and premium retail. Prime location at Bridgeport Road and No. 3 Road, offering a 15-minute drive to Downtown, 5-minute drive to YVR, and walking distance to the SkyTrain, River Rock Casino, and Richmond Night Market.The purchase includes five dedicated reserved parking stall, along with ample on-site visitor parking. (id:60626)
Panda Luxury Homes
Lot 37-4-1 Cougar Road
Westbank, British Columbia
This parcel is ready for your ideas. Close to everything you could want or need. Great opportunity for development. 8.5 Acre Creek frontage... 125-year lease offered . Shopping, medical, dental, wineries, breweries. World class restaurants and steps to Two Eagle golf course. Engineering brief required for any subdivision or zoning change applications. (id:60626)
Royal LePage Kelowna
3663 Sw Marine Drive
Vancouver, British Columbia
Prime Land Assembly Opportunity. This land assembly site falls within Tier 5 of the Transit-Oriented Development (TOD) Zoning, allowing 3 FSR up to 8 Storeys (Buyer to confirm with the City of Vancouver Planning Department). Strategically situated with quick access to private and public schools, parks, shops, public transit, golf courses and UBC. Adjacent to 3607 & 3637 SW Marine Drive (R2900899 & R2900882) and can potentially assemble up to a total of 33277 sf and 99831 buildable sf. Sold "as is where is" (id:60626)
Sutton Group-West Coast Realty
2788 Belisle Drive
Sudbury, Ontario
Modern turn-key industrial complex located in the fully serviced ""Valley East"" industrial park. It consists of a well-finished office building at the front (approx. 3,528 sq ft in total) and a large, wide open clear span warehouse at the back with 19,782 sq ft at grade level. This warehouse at the back has 16 foot overhead doors at each end, allowing for equipment / truck access to the backyard where there is ample yard space. The warehouse features over 30' ceiling clearance and two overhead 10-ton cranes. This building is vacant and available for immediate possession. Please note: We have a Phase Two Environmental Report and a Building Condition Report available to serious buyers. (id:60626)
Royal LePage North Heritage Realty
6045 Granville Street
Vancouver, British Columbia
GRANVILLE DEVELOPMENT SITE - 6045 GRANVILLE STREET IS A COV SECURED RENTAL POLICY DEVELOPMENT SITE. THIS 11,451 SF LOT (66' X 173') CAN BE COMBINED WITH 6029 GRANVILLE (SAME SIZE, NOT ON MLS) - FOR A LARGER DEVELOPMENT OPPORTUNITY. EXSISTING HOME CAN BE RENTED WHILE PERMITS AND PLANS ARE SECURED. PRIMARILY LANDVALUE-SOLD AS IS, WHERE IS. CONTACT THE LISTING AGENT FOR AN INFO PACKAGE, INCLUDING SITE RENDERINGS OF THE POTENCTIALASSEMBLED DEVELOPMENT. JUST FOUR DOORS NORTH, 5969 GRANVILLE STREET HAS APPLIED FOR REZONING FROM RS-3 TO RR-2B FOR A 5-STOREY RENTAL BUILDING (2.2 FSR) UNDER THE SECURED RENTALPOLICY, then withdrew the application and REZONED from RS-3 to R11 - with a 1 FSR TO DEVELOP A 6 Plex Strata Development. (id:60626)
RE/MAX Crest Realty
Lot 37-4-1 Cougar Road
Westbank, British Columbia
This parcel is ready for your ideas. Great opportunity for development. 8.5 Acre Creek frontage... 125-year lease offered . Close to everything you could want or need. Shopping, medical, dental, wineries, breweries. World class restaurants and steps to Two Eagle golf course. Engineering brief required for any subdivision or zoning change applications. (id:60626)
Royal LePage Kelowna

