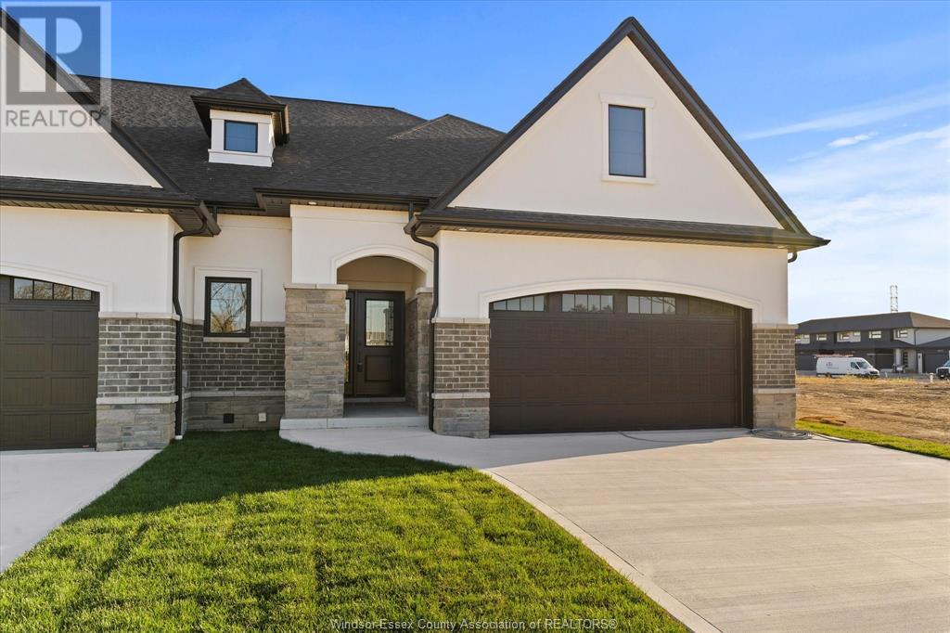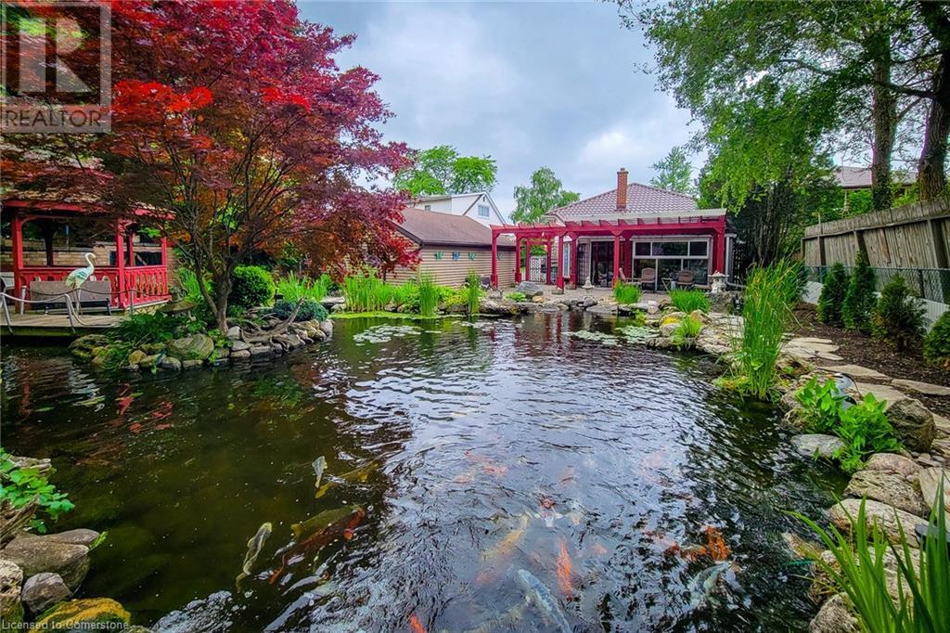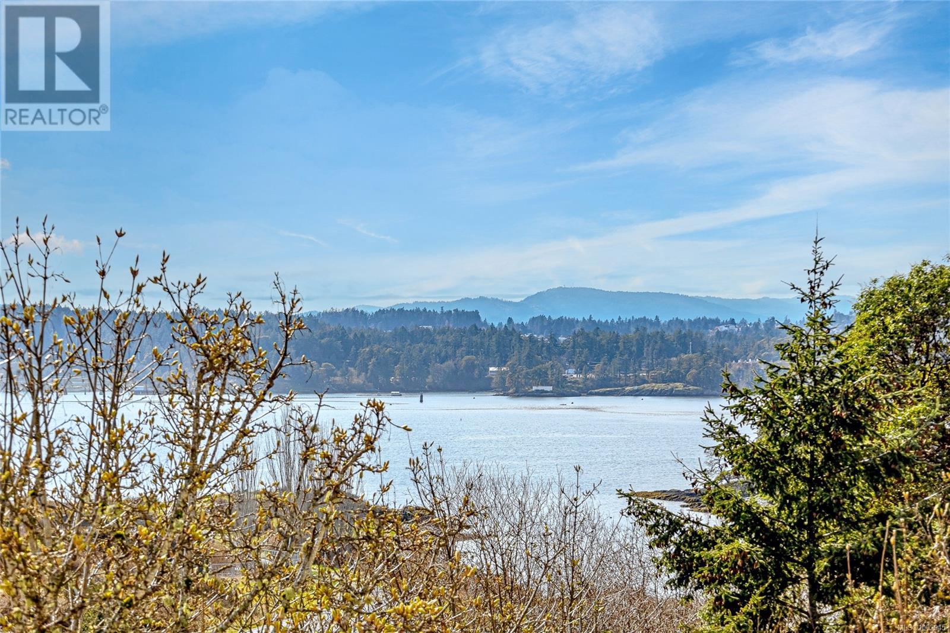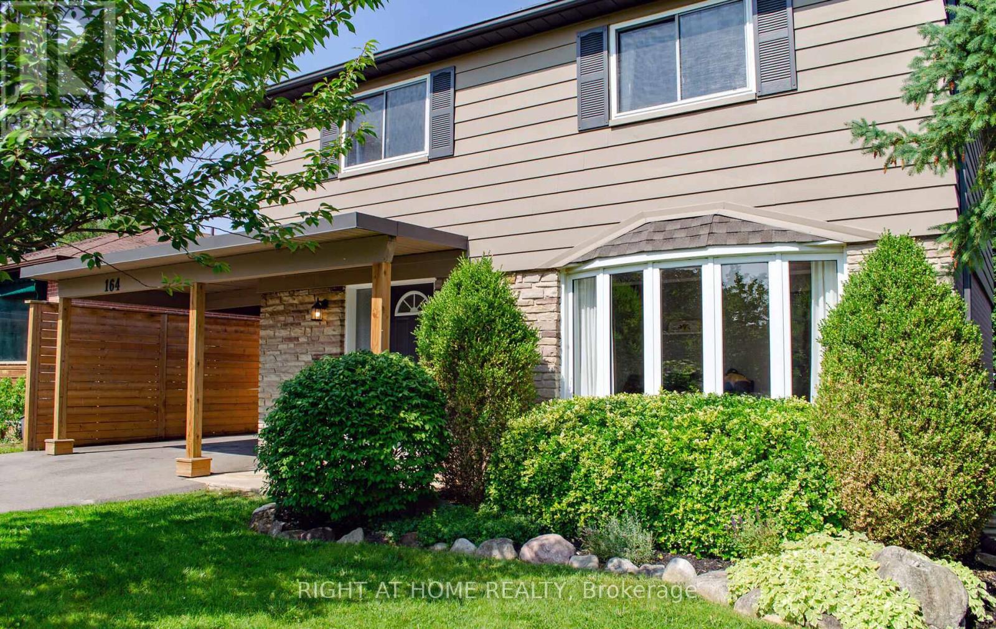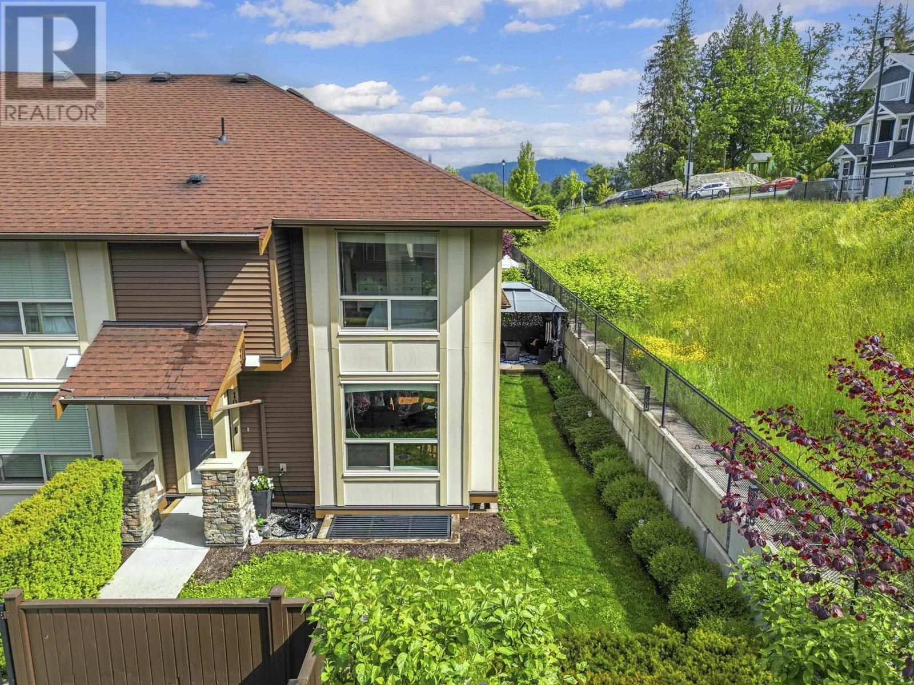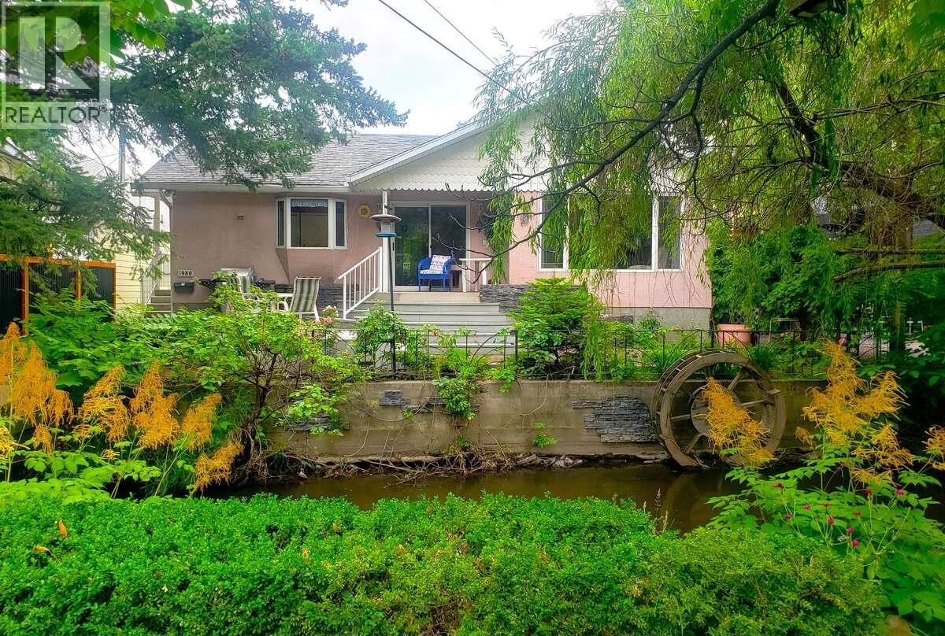20 Benadir Avenue
Caledon, Ontario
Welcome to 20 Benadir Ave! Warm & Inviting Super Southfield Semi Detached 3 Plus 1 Bedroom, 4 Washroom. Don't Miss This One!! This Home is Spotless!! Main Floor With 9 Foot Ceilings. Open Concept Dining Room Kitchen Family Room. Hardwood Flooring on main Floor. Bright Eat In Kitchen Walk Out to 2 tier deck with Gazebo & Fully Fenced Backyard. High End Stainless Steel Appliances Including Smooth Top Stove, B/I Microwave, Fridge & Built In Dishwasher. California Shutters on all windows. Hardwood stairs and landing to 2nd Floor. Primary Bedroom Hardwood floor with Walk In Closet and Bright 4 pc Ensuite Washroom. Other 2 Bedrooms are Bright With Large Closets. Beautifully finished Basement, Carpet tiles With Office / bedroom. Large cozy recreation sitting area 2 pc washroom, Laundry area. This Home Is Spotless And Ready To Move In! Close To Schools, Shopping, Rec Centre and everything Southfields has to offer!! Please leave your business card when showing this beautiful home.. (id:60626)
RE/MAX Real Estate Centre Inc.
3245 Tullio Drive
Lasalle, Ontario
Experience luxurious, maintenance-free living in this brand new townhome built by Energy Star certified builder BK Cornerstone. The Brighton I is a ranch model that offers over 1800 sq ft of open concept space with 9 ft ceilings, natural light & oversized patio doors to a private, covered outdoor space. An entertainer’s dream kitchen awaits you, showcasing custom cabinetry and quartz countertops. The primary suite includes a walk-in closet and a spa-like ensuite with a soaking tub, dual vanities, & a separate tiled shower. This home features 2 bd/2bath on the main with space for more in the lower-level. Located in LaSalle's desirable Silverleaf Estates, minutes from the 401 & USA border. Please note: Photos shown are of a model home with added upgrades. Several to-be-built options are also avail. to suit your needs. Applicable paperwork to be completed by the L/A for your convenience. (id:60626)
Realty One Group Iconic Brokerage
63 Hardale Crescent
Hamilton, Ontario
Step out of this quality 3 bedroom bungalow with detached 2 car garage, through a sunroom into a breathtaking, pie-shaped backyard unlike anything you've seen. Enclosed by an elegant brick privacy fence, this professionally landscaped sanctuary centers around a stunning custom-designed pond that spans much of the yard. A cascading waterfall flows from a natural looking rock feature nestled in the corner, feeding into the tranquil waters below. An enchanting island sits at the heart of the pond, crowned by a mature Japanese maple that offers year-round beauty. The pond is alive with approximately 30 vibrant koi fish, lily pads and blooming water lilies, creating a peaceful, ever-changing tableau. Surrounding the water feature are lush plantings of cedar and yew trees, thriving hostas and a variety of flowering shrubs that provide vibrant colour, texture and privacy. An artistic stone patio welcomes you at the gate leading to the pond's edge and to a boardwalk that stretches from the cozy gazebo to the island. This is the perfect spot to relax, read or entertain while immersed in nature. This extraordinary backyard is a rare, tranquil haven ideal for nature lovers, entertainers or anyone seeking serenity at home. This is an estate sale and the property is being sold as is, where is without any representation and/or warranties. The seller makes no warranties pertaining to the condition of the property, it's chattels, it's legal boundaries, easements or rights of ways. (id:60626)
Realty Network
23 Old Trafford Drive
Hastings, Ontario
EXTRAORDINARY BUNGALOW ON A BEAUTIFULLY LANDSCAPED LOT WITH LOADS OF STYLE AND MODERN FINISHES, BACKING ONTO GRASSY PASTURES WITH OPEN VIEWS FROM YOUR DECK OR PATIO. Why settle for basic when you can have THIS! Welcome to the kind of bungalow that turns heads and yet in a tranquil setting where you can chill both inside and out. Located in the charming community of Hastings ON, walking distance to ALL amenities such as shops, restaurants, cafes, groceries, fitness centre, school, library, and where A RIVER RUNS THROUGH IT! Trent River part of the historical Trent Severn Waterway, in the heart of the village, provides excellent recreational activities such as boating, fishing, swimming, traveling the TSW lock system or relaxing at the water's edge. When it's time to play, Oakland Greens GC, Warkworth GC, Bellmere Winds GC, beaches, marina, trails etc are all near by. The tastefully decorated home is crisp and clean ticking all the boxes for you to live very comfortably. It features a solid brick & stone exterior, large covered porch to enjoy morning coffee or sunset chats, walk-out to a huge deck for outdoor dining and/or relaxing by the gas firepit. Inside provides a multitude of upgrades that captures the essence of design with custom concepts on both levels. 9' ceilings gives the open concept a spacious feel throughout the LR with a vaulted ceiling, dining area and well appointed kitchen with granite counters and SS appliances. MF also features a large primary & ensuite, 2nd BD & 4pc Bath, MF Laundry w/WO to extended garage. And WAIT FOR IT - YES, a fully finished LL with W/O onto a patio designed to enjoy a peaceful connection with nature. Inside - a greeting place w/gas fireplace, theatre area, office/games spot, 2 BDs, 3 pc Bath w/WI shower, workshop and ample storage. An extensive list of upgrades & home inspection are available upon request. Discover the desirable lifestyle of village living and DON'T miss this beauty, a move-in ready HOME! (id:60626)
Royal Heritage Realty Ltd.
404 125 Aldersmith Pl
View Royal, British Columbia
Luxury living in Admirals Landing best unit! SW corner penthouse 2 bed 2 bath OUTSTANDING panoramic water mountain forest city views and outlooks. This unit is on the market for the first time EVER since built in 2008. Modern upgrades throughout by award winning builders in a popular award-winning complex! Gourmet kitchen with granite counter tops, eating bar, pantry plus custom maple cabinets with SS appliances. The living room has a dynamic curved wall of windows overlooking wooded wonderland and ocean plus a feature corner fireplace. This is top floor corner unit with big sunny balcony secure underground parking and storage. Cherry wood wide plank flooring in all principal rooms. Large master suite with spa like ensuite. Everything is close, all amenities, nature parks, walking/ bike trails, golf course, seaside beaches, lakes, downtown and transportation. View will remain as seen! (id:60626)
Sutton Group West Coast Realty
164 Mcmurchy Avenue S
Brampton, Ontario
This Beautiful Detached Home is Move in Ready and situated in a sought-after and desirable neighbourhood. Spacious and bright Detached Home with 4+1 Bedrooms, 2+1 Washrooms. Finished Basement with Kitchen, Spare Room, and 3-Pc Bath. Large Driveway. 5 car Parking. 49'x120' Landscaped Lot with Mature Trees. Large private Deck. Upgraded Kitchen with Granite Countertops, Marble Backsplash, Pot Lights, and Stainless Steel Appliances. Beautiful Bay Window in Living Room. Hardwood Floors. No Carpet. Central A/C. Close to Public Transit. 5 Minutes from Go Station. Conveniently located near top amenities, parks, and schools. **EXTRAS** Deck (2020), HWT (2015), Furnace (2015), Roof Shingles (2017), Driveway (2020) (id:60626)
Right At Home Realty
10 10550 248 Street
Maple Ridge, British Columbia
Welcome to The Terraces! This immaculate 4 Bed, 3.5 Bath, 1,875 sq.ft home is not one to be missed! This well-located end unit comes with yard space galore and basks in the morning sunshine. Inside there is plenty of space with 3 bedrooms upstairs, and 1 bedroom downstairs, which could also be used for an extra rec room or office space. The bright kitchen boasts a large island, S/S appliances, stone countertops and a great little coffee bar area. French doors lead out to the fantastic deck with an expanded covered patio area - the perfect space for entertaining friends and family! Double side-by-side garage fits anything you choose; 2 cars, storage, gym area, etc. A sought after-unit, in a sought-after complex, this one is worth seeing! (id:60626)
Royal LePage Elite West
670 Columbia Street
Kamloops, British Columbia
Stunning, fully renovated 4-bdrm executive rancher w/ full basement in the heart of downtown Kamloops. Blends timeless character w/ high-end modern finishes. Reimagined front porch w/ solid Hemlock flrs, elegant trim, & outdoor living space. Exterior upgrades incl. new stucco, gutters, soffits, drs & triple-pane tempered windows. Interior boasts refinished original hardwood, fresh paint, updated lighting (all on dimmers), & character details throughout. Cozy living rm opens to warm dining area. Custom two-tone kitchen w/ quartz counters, large island, induction range w/ air fryer, remote blinds, & stunning butler’s pantry w/ full storage + side-by-side laundry. 3 bdrms on main + luxurious 4-pce bath w/ marble-tiled shower, Riobel fixtures & heated penny tile flrs. Fully finished lower lvl offers new drywall, Roxul insulation/soundproofing, plush carpet, 6-spkr Polk Audio, custom cabinetry & electric FP. Add’l 3-pce bath w/ walk-in shower + large primary bdrm w/ walk-in closet/play area. Mechanicals updated: roof, HWT, central A/C, 100A service, plumbing & electrical. Solid fir drs throughout. Private, fenced backyard oasis w/ new concrete patio, raised garden beds (w/ hose bib), UG irrigation (6 zones), storage shed/workshop, parking for 3 + space for 28’ trailer, & hardwired lighting. Walk to all downtown amenities, RIH, Riverside Park; mins to TRU. Truly turnkey. (id:60626)
RE/MAX Real Estate (Kamloops)
1731 2nd Concession W
Lynden, Ontario
Fall in love with this gorgeous, fully renovated bungalow, quaintly nestled on the outskirts of Hamilton! No rear neighbours, just a view of the open fields from your back deck overlooking the large yard with plenty of room for gardening. The main floor of this home, with 3 bedrooms and a full bathroom, was completely renovated in 2023 featuring a custom kitchen, open to the dining area, with quartz counter tops and backsplash, oak engineered hardwood floors flowing throughout, along with new windows and doors as well! You will absolutely love all the natural light from the multiple new skylights installed in the kitchen, living room and front foyer! Downstairs offers additional living space with the potential for an in-law suite, with a separate kitchen, living and dining area ready to enjoy. The lower living area also features a wood burning fireplace and 2nd full bathroom as well. The attached 2-car garage has plenty of room for additional storage, a dream workshop, featuring a free-standing woodstove for the colder months. The large private yard has room for all your gardening dreams. Enjoy family dinners, entertaining and gathering with friends on the large multi-level deck with access from the walkout sliding door off the kitchen/dining area. Home has upgraded 200Amp service as well. This one will not disappoint! (id:60626)
Exp Realty
1980 Ethel Street
Kelowna, British Columbia
For more information, please click Brochure button. . Enjoy your morning coffee on the east facing front deck with nature at your doorstep in this picturesque home on Mill Creek. The home is set back from the street and has considerable privacy with lush greenery and your very own bridge! It was substantially renovated in 1999 and has an open floor plan with custom maple kitchen cabinetry. There are 2 large bedrooms upstairs with the main bathroom situated between them. The master bedroom boosts an incredible ensuite with a vaulted ceiling, sky lights, his and her sinks, a corner jacuzzi tub, and an extra closet. The basement has a nice sized rec room, one bedroom, and a massive workshop for the handyman. For parking you have an oversized single car garage with an attached carport, and room for 3 additional cars in the driveway (located at the end of a no-thru alley). The west facing backyard has a nice compact garden and raspberry bushes. You can't beat the central location of this home and its accessibility to bike lanes. It is situated across from the Bennett Estate and Hospice House (and the creekside walking trails to Millbridge Park) and is only a short walk to KGH for the health professional. This home is truly one of a kind and has been owned by the same family since it was originally built. Don't let this hidden gem pass you by. All measurements are approximate. (id:60626)
Easy List Realty
628 27 Avenue Nw
Calgary, Alberta
This lovely custom home has thoughtful planning and beautiful details on canopied street in Mount Pleasant. Built with max noise reduction double wall system. Quiet neighbours, treed yard and a welcoming porch. Over 2600 sq ft dev over 3 floors w 4 beds 3.5 baths. High end finishing is evident everywhere. Fully renovated custom kitchen with handmade ceramic tile backsplash, under counter lighting, Wolf gas range, Miele dishwasher. 9 ft ceilings, crown moulding on main and light maple flooring throughout. South front, extra wide, open floor plan, many windows makes this infill spacious and bright. Upstairs pretty master bedroom with vaulted ceilings, good sized walk-in, fully renovated ensuite. Secondary bedrooms share large Jack-and-Jill. Laundry up. Basement fully developed with bed, full bath and large tv/rec room. Brand new hot water tank. Double garage with gas heater and 220v. Landscaped yard, front and back. Water softener, Gemstone lighting, paved alley. Feels like home! (id:60626)
Bode Platform Inc.
98 Riehm Street
Kitchener, Ontario
Welcome to this charming and spacious home offering the perfect blend of comfort, convenience, and curb appeal. Nestled in a sought-after Kitchener neighbourhood, this 4-bedroom, 2.5-bathroom home is just minutes from Williamsburg Public School, shopping, restaurants, and quick access to the expressway — making daily errands and commutes a breeze. Step inside to a warm, inviting interior featuring a bright open-concept kitchen with stainless steel appliances, ample countertop space, and a central island perfect for casual dining or entertaining. The main level flows seamlessly into the living and dining areas, creating a versatile space for family gatherings. Upstairs, you’ll find four generously sized bedrooms, a 4-piece main bathroom, and a primary suite with a luxurious ensuite complete with a soaker tub and separate shower. Outside, enjoy summer evenings on the backyard deck or relax in the gazebo surrounded by beautifully landscaped gardens. The double-car garage and extended driveway add plenty of parking and practicality to this stunning property. With every amenity you could think of, from restaurants, fast food, doctors' offices, banks, grocery stores, cafes, shopping, and public transportation within walking distance, this location could not be any more convenient. (id:60626)
Exp Realty


