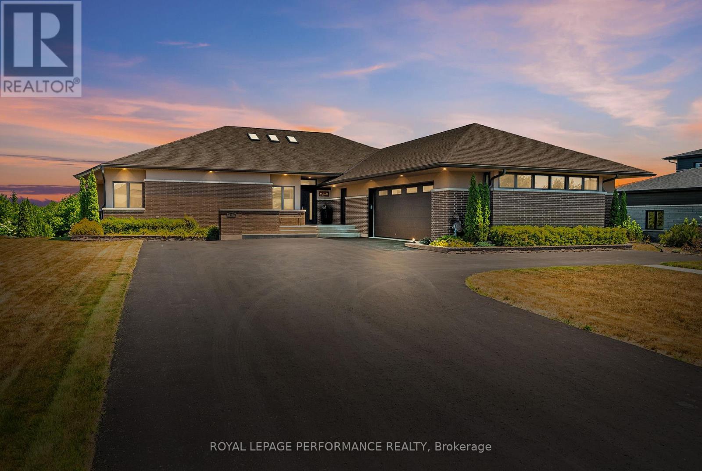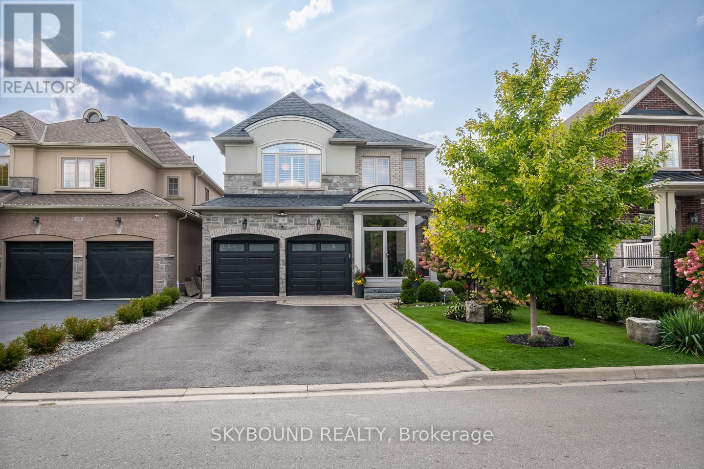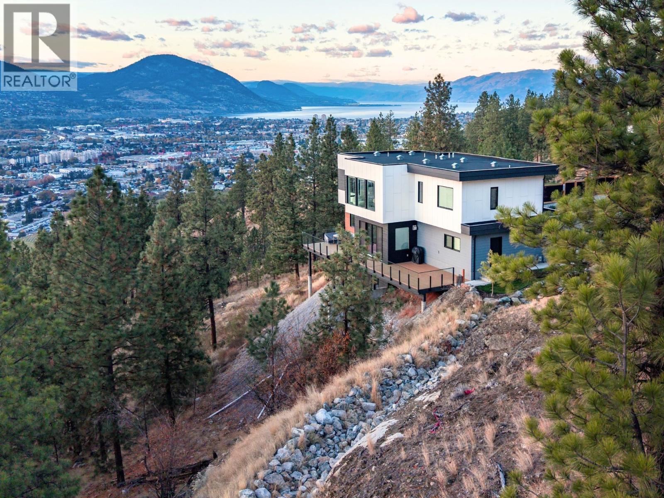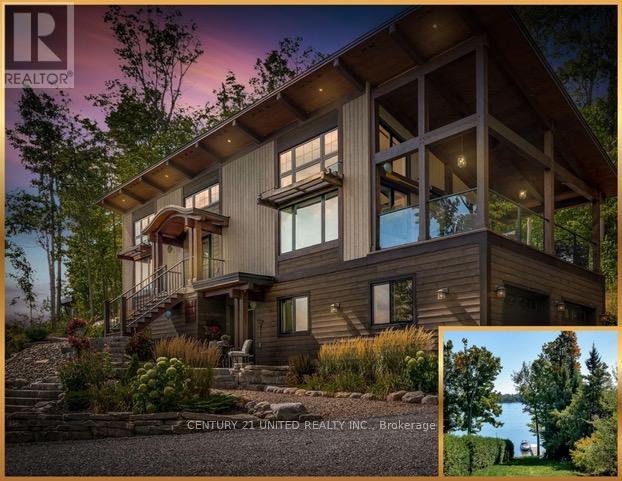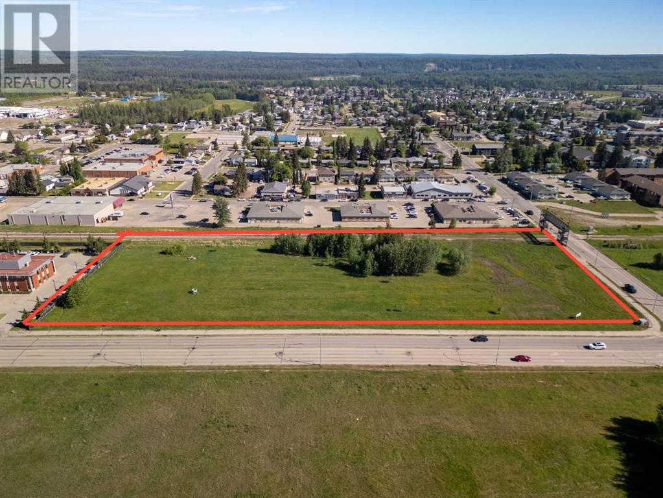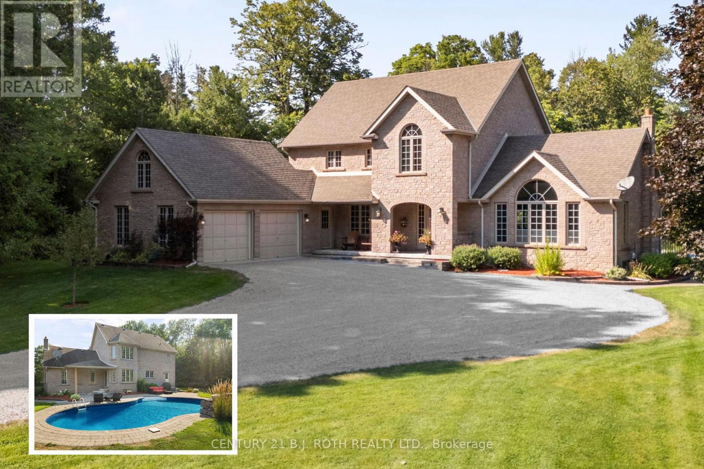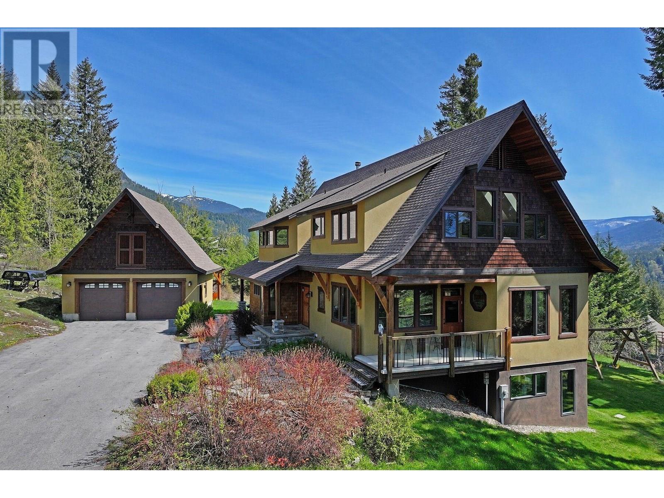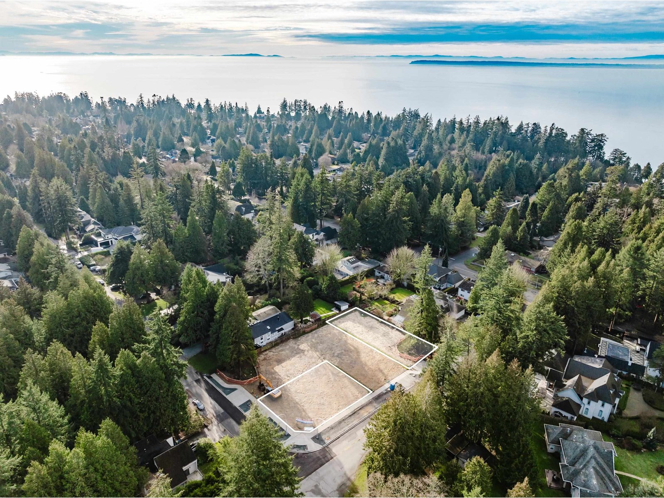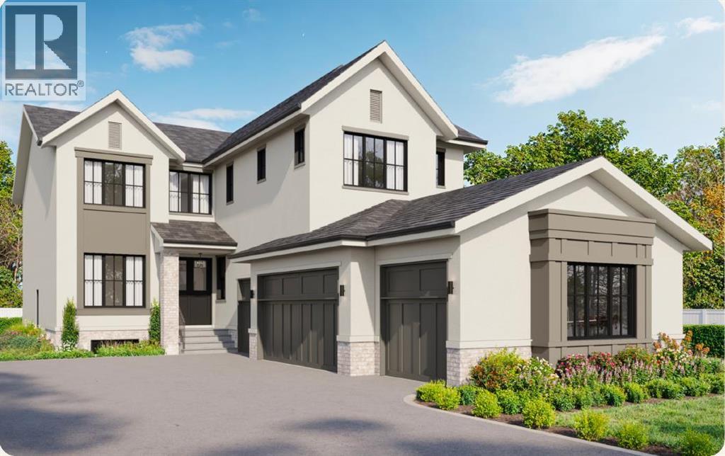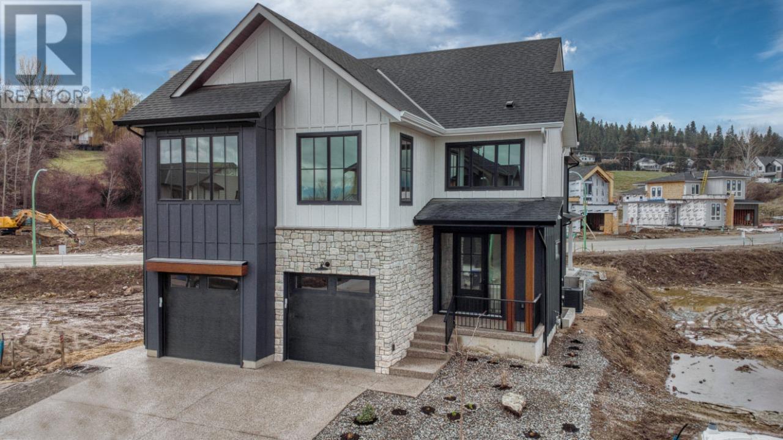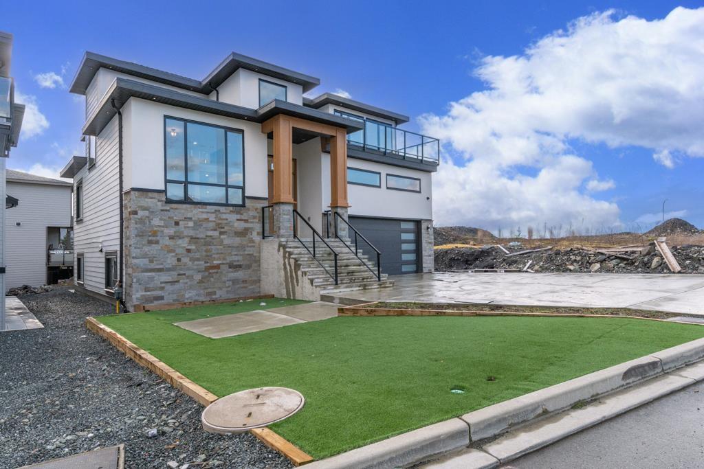19 George Patrick Drive
South Stormont, Ontario
Modern and elegant 3+2 bedroom home with walkout situated in the prestigious Arrowhead Estates. A world of sophisticated design awaits you in this meticulously crafted modern home. The open-concept living area seamlessly flows into a gourmet kitchen. It features solid walnut cabinetry, stainless steel appliances, pantry and quartz countertops. An abundance of LED and natural lighting accentuate the clean lines and minimalist aesthetic. The ledge stone fireplace is the centrepiece of the spacious living room. The primary suite, complete with a spa-like ensuite bath, tiled shower and walk-in closet. The 2nd and 3rd bedrooms with ample closet space. Gaze at the morning sunrise from the large resin deck with glass railings. A perfect space for entertaining or relaxing. Finished walkout with in law suite potential, boasts a heated flooring, functional kitchen and breakfast bar, family room with gleaming tile, 3pc bathroom, 4th and 5th bedroom, fitness room and laundry. Other notables: Power skylights, solid wood doors and trims, ICF construction, hot water on demand, 3 car garage with heated floor and room for toys, landscaped. With over 5000 sq feet of finished living space, the possibilities are endless. (id:60626)
Royal LePage Performance Realty
38 Silver Pond Drive
Halton Hills, Ontario
Welcome to 38 Silver Pond Drive, this "Plymouth C" model by Fernbrook Homes features numerous upgrades throughout including a finished basement to give the home over 3800 square feet of living space. The property backs onto green space giving you incredible views while also providing privacy. The yard elevation features two areas for entertaining, a large raised deck that has a walk out from the main floor kitchen and a stone patio yard with a hot tub that has a walk out from the basement. The maintenance free yard includes a in ground sprinkler system. Once inside the home you are greeted with a open concept living space that has hardwood through out. The main floor features a formal dining room, a living room, and family room with a gas fireplace. The kitchen has granite counter tops, a large island, tons of cabinet space and a breakfast area that walks out to the deck. Upstairs has 4 bedrooms and a open office/den space that has a built-in desk. The primary bedroom boasts a walk-in closet and a ensuite with double sinks and a soaker tub. The large fully finished basement is a entertainers dream with room for a theatre space along with room for games and a large wet bar with three built in bar fridges. The finished basement walks out to the fully fenced yard that has room for a fire pit and the hot tub. Additional the home has a circuit breaker that protects the home from powers surges. This home will not disappoint!! (id:60626)
Skybound Realty
3331 Evergreen Drive Unit# 117
Penticton, British Columbia
Set on a quiet, no-through road above Skaha Lake, this 3,132 sq. ft. modern home built by Ritchie Homes captures the essence of Okanagan living. Designed with both function and ease in mind, it offers 4 bedrooms and 4 bathrooms with premium finishes throughout. The open-concept living area is anchored by a gas fireplace and large windows that frame endless lake and mountain views. A built-in oven, induction cooktop, and hot-water-on-demand system add comfort and quality, while the walkout basement provides potential for an additional family room, bedroom, and bath. Outdoors, the 0.43-acre property blends clean landscaping with natural surroundings. A portion of the lot remains lightly wooded, offering shade and privacy, while the irrigated yard and south-facing deck make outdoor living effortless. The home’s low-maintenance exterior, double garage, and thoughtful layout allow you to spend more time enjoying the views and nearby trails. With Skaha Lake and the Bluffs just minutes away—and eight years of new home warranty remaining—this Ritchie-built home is a rare opportunity to own a modern retreat in one of the Okanagan’s most peaceful settings. (id:60626)
Real Broker B.c. Ltd
72 Darling Drive
Selwyn, Ontario
Indoor Sauna, Deeded Waterfront Access, Recently Built Hybrid Home 2020. One-of-a-kind architectural masterpiece by Discovery Dream Homes with vaulted 13-foot ceilings, exposed timber beams, and finishes that elevate every surface. Set on a double lot with panoramic lake views, deeded waterfront access, and a private dock. Armour stone landscaping and gardens define the property, complemented by a double heated garage. An oversized screened-in deck with a 13-foot vaulted ceiling, heating, and year-round comfort extends the living space outdoors. Inside: a gym with custom sauna and shower (easily converted back to a third bedroom), two bedrooms including a primary suite with luxurious ensuite and soaker tub, plus two additional powder rooms. A flowing layout frames the views from every main living space. Additional features include a lifetime-warranty roof, Energy Star rated windows and doors, and precision timber joinery. Built in 2020, this home combines new-age craftsmanship with timeless design. The lifestyle you've envisioned is built into a home designed to meet it. For those who recognize what's rare, your dream home awaits. Just 10 minutes to Peterborough, and 1 hour to Toronto. (id:60626)
Century 21 United Realty Inc.
4705 49 Avenue
Whitecourt, Alberta
Prime Commercial Opportunity – 4.12 AcresLocated at the bustling intersection of 49 Ave and 47 Street, this 4.12-acre parcel offers unmatched potential for commercial development. Zoned C-2 Service Commercial, this versatile property provides opportunities for a wide range of retail and service-oriented businesses, with expansive land ideal for outdoor storage or display.Strategically positioned, the property backs onto railroad tracks, offering logistical advantages for businesses requiring rail access, and is just moments from Highway 43, ensuring exceptional connectivity. This high-traffic location is perfect for ventures looking to capitalize on a thriving, accessible area.Permitted uses include automotive vehicle sales and rental, eating and drinking establishments, equipment sales and repair, garden centers, gas bars, shopping centers, and more. Discretionary uses expand possibilities further with options for hotels/motels, indoor recreational facilities, spectator entertainment venues, and veterinary clinics, among others.Whether you envision a retail hub, a hospitality destination, or a service-oriented enterprise, this property offers the space, zoning, and location to bring your vision to life.Don’t miss this rare opportunity to secure prime commercial land in a thriving area! (id:60626)
RE/MAX Advantage (Whitecourt)
256 Denney Drive
Essa, Ontario
Introducing 256 Denney Drive, a beautifully crafted residence nestled on a nearly 2 acre private, professionally landscaped lot in one of Essa's most desirable neighborhoods. This exquisite property offers the perfect blend of elegance, space, and tranquility, making it a true sanctuary just minutes from Barrie, Angus, and Alliston. Spanning over 3,500 sq. ft. of finished living space, this stunning home features 4+1 bedrooms and 4 bathrooms, thoughtfully designed to accommodate both family living and stylish entertaining. As you arrive, a generous driveway welcomes you, leading to an oversized garage -- ideal for vehicles, storage, and workshop needs. Mature trees and lush landscaping frame the home, offering both privacy and striking curb appeal. Step inside to discover a residence where pride of ownership is immediately evident. The timeless color palette, paired with custom finishes throughout, sets a warm and inviting tone. The gourmet kitchen boasts elegant cabinetry, a charming bay window, and direct access to an expansive patio -- perfect for hosting gatherings or enjoying serene morning coffees. The living room is truly the heart of the home, featuring soaring 12' ceilings, exposed natural wood beams, and a stunning chandelier surrounded by large windows that flood the space with natural light. Downstairs, a fully finished basement expands your living potential, offering a large rec room, additional bedroom, and ample space to customize to your needs -- whether its a home gym, office, or media room. Step outside and unwind in your private backyard oasis, complete with a beautiful inground pool, surrounded by mature landscaping that creates a resort-like atmosphere all summer long. 256 Denney Drive is more than a home -- its a lifestyle. If you're seeking space, privacy, and understated luxury in a prime location, this property is a must-see. Don't miss this exceptional opportunity to own a truly one-of-a-kind home in Essa. (id:60626)
Century 21 B.j. Roth Realty Ltd.
4515 Beasley West Road
Nelson, British Columbia
For your private Beasley acreage paradise! Peaceful, surrounded by nature & only moments from the storied community of Nelson & the trail head of the South Slocan Rail Trail. This luxurious South facing home is open & up-lifting, designed by Architect Thomas Loh. Locally sourced timber frame wood, hand-picked indigenous Ymir rock this home was built with family & natural light in mind. 4 bedroom & 2.5 bath upstairs, plus a walk out basement 1 bed 1 bathroom suite. You will feel the cozy ambience immediately with in-floor heat & a timeless Ymir stone wood fireplace. Spacious kitchen, family room and dining area for everyday living. For those that love to entertain, the formal living room has complimentary architectural elements with an array of light from large windows and transoms, stone fireplace, beautiful timbers, Cherry cabinetry/open shelving and open timber frame ceiling. A games room and wet bar in the walk out basement for family and friends to enjoy. Endless mountain vistas available from the decks and patios for your indoor/outdoor living options. The detached double car garage has a loft for storage. Nelson and the area offer multiple recreational activities & opportunities only 25 mins YCG. You must see this exquisite home in person which can be arranged by booking a private tour through the listing agent. Please see the drone footage and the virtual tours on the listing agent?s website and ask for a feature sheet to see all the extras this home has. Imagine! (id:60626)
Sotheby's International Realty Canada
2499 124b Street
Surrey, British Columbia
Prime opportunity to build a DREAM HOME in prestigious Crescent Heights. This will be a newly created 4 lot subdivision with the potential to create a 3 level 4,800+ square foot custom home. This property is walking distance to Ocean Park Village, the beach, Crescent Park Elementary and Elgin Park Secondary. Look no further, start designing your dream home today. (id:60626)
RE/MAX Colonial Pacific Realty
59 Eaton Terrace
Rural Rocky View County, Alberta
**For a limited time the builder is offering $20,000 in buyer upgrades throughout home (excluding appliances)** Welcome to the brand new development of Knightsbridge in Cambridge Park. Minutes away from access to Stoney Trail and East Hills shopping centre. The EVERLY is a stunning estate home designed to blend luxury and practicality. Set on a generous 8208 sq ft lot, this home provides an expansive backyard and a side-drive FOUR car garage. These are not your typical cookie cutter homes. With 3,643 sq ft. of living space, this custom-built masterpiece features 5 spacious bedrooms and 4.5 beautifully designed bathrooms, offering ample room for family and guests. This home is loaded with upgrades including: Main floor full ensuite bath as well as an added powder room, ensuite bathrooms upstairs for added convenience, high ceilings & a Spice kitchen to enhance your culinary experiences. Inside, the main floor exudes elegance with rich hardwood flooring and 9 ft ceilings with 8 ft doors, and striking black-framed windows that invite natural light. The gourmet kitchen is a chef’s dream, complete with an oversized island, a secondary spice kitchen, sleek stainless steel appliances. An open concept formal dining and living area set the stage for gatherings. The main floor also includes a separate flex room that can be perfect for a home office or a prayer room. The main floor also feature a spacious bedroom along with a 4 pc ensuite bathroom, perfect for multigenerational living. The primary suite on the upper floor is a true sanctuary with a freestanding tub and a custom-built closet. The home’s thoughtful design continues with 3 more generous sized bedrooms on the second floor, a bonus room for entertaining, ensuite bathrooms for convenience, as well as a second floor laundry room. Step outside to enjoy a completed rear deck with steps leading to a private outdoor oasis. This home also offers a 4 car attached garage allowing plenty of space for extra parking. This comm unity is within minutes to Calgary, Chestermere, and East Hills, 18 minutes to Downtown Calgary, and provides quick access to Stoney Trail, Highway 1, and McKnight Blvd making it easy to get anywhere in and around the city. Located near shopping centres, public and private schools, Khalsa school's, parks, and many other amenities, while still offering quiet country-living with wide open green spaces, walking paths and playgrounds. (id:60626)
Cir Realty
40 Tremaine Terrace
Cobourg, Ontario
Welcome to 40 Tremaine Terrace located in a prominent, exclusive Cobourg residential neighbourhood on a quiet cul-de-sac bordering Lake Ontario. The fully fenced yard with mature trees & perennials provides a private oasis offering peace and tranquility overlooking Cobourg Creek and Lake Ontario. This recently renovated 4 bedroom + den, 4 bathroom, 3600 sq ft (approx) professional & stylish home offers a sleek, modern kitchen and appliances with centre island, a bright, sun filled, open living area which walks out to a spacious rear deck, complete with BBQ gas line. Perfect for entertaining! Main floor and second floor, sophisticated Master bedrooms with private ensuites. The bonus room above the garage makes a great gym, or quiet private area for reading or reflection. New furnace 2025. The skylights, stained glass windows, fireplace, gas stove, crown mouldings, interlock driveway, second floor laundry, etc are additional details suggesting a grand, thoughtful floor plan and a stunning home with attention to detail! Great value here with an estimated $1.9 million insurance replacement value! (id:60626)
Royal LePage Frank Real Estate
937 Bull Crescent
Kelowna, British Columbia
The Olive, a modern farmhouse by Carrington Home, is a stunning new build located in the Orchard in the Lower Mission. Designed with a soft, inviting color palette, this thoughtfully laid-out home offers the perfect balance of style and function. The spacious open-concept living area features custom arches and a striking double-sided electric fireplace that connects the great room and home office. The chef’s kitchen includes a large island, plenty of cabinets, and a 10pc appliance package. A butler’s pantry and mudroom enhance organization and convenience. Upstairs, the luxurious primary bedroom boasts vaulted ceilings, a faux-wood beam, and electric fireplace, enjoy a spa-like ensuite with dual vanities, and a walk-in closet. Two additional bedrooms, a full bath, and a bonus room complete the upper level. The finished basement includes a rec room with an electric fireplace and is roughed in potential future development. The Olive offers timeless elegance and modern living. (id:60626)
Bode Platform Inc
5289 Highview Drive, Promontory
Chilliwack, British Columbia
Experience the ultimate in luxury living with this stunning 8-bedroom, 8-bathroom home, situated on a 6,400 sq ft lot offering breathtaking views of mountains, Cultus Lake, and the city. This exceptional property features a legal 2-bedroom suite for a mortgage helper and a potential in-law suite with a bedroom and rec room. The main floor boasts an open concept kitchen with high-end appliances, a spacious dining room, and a guest bedroom with full ensuite. Upstairs, three bedrooms each have their own ensuite, while the basement offers an additional bedroom with ensuite that can be converted into a theatre room. Perfect for large families or investors, this property combines stunning views with versatile living spaces. (id:60626)
Century 21 Coastal Realty Ltd.

