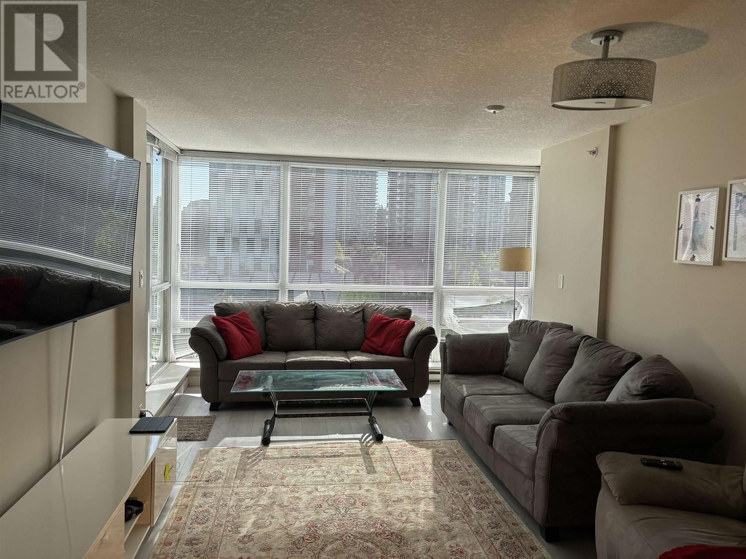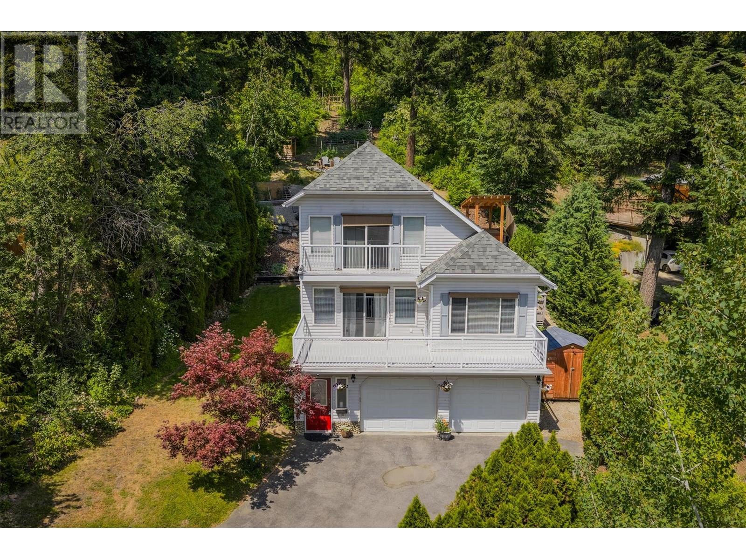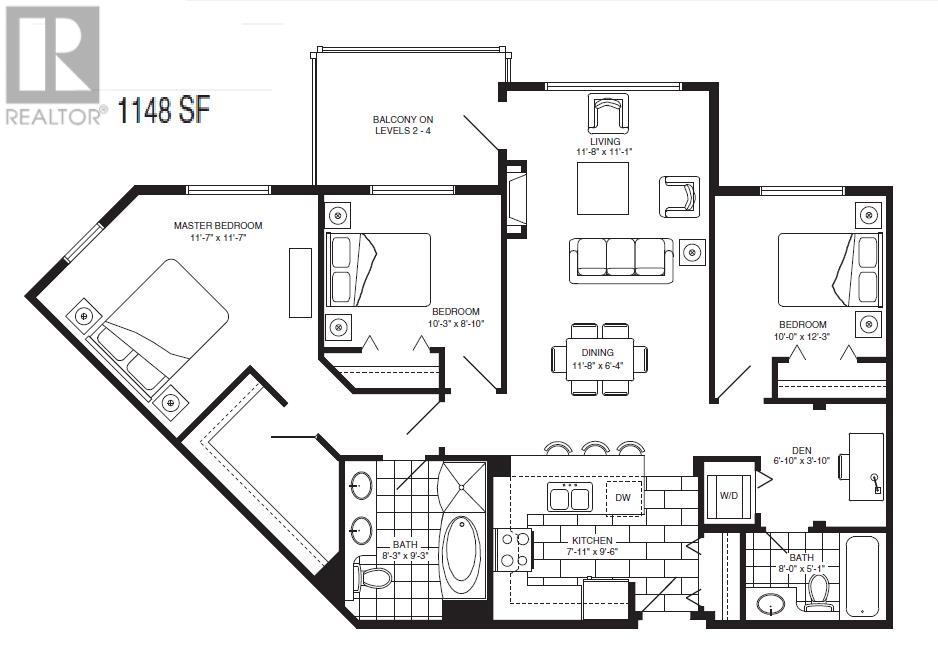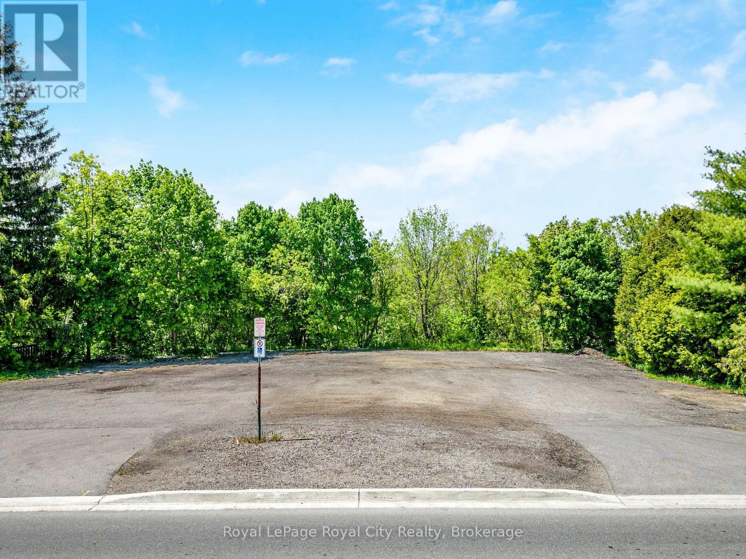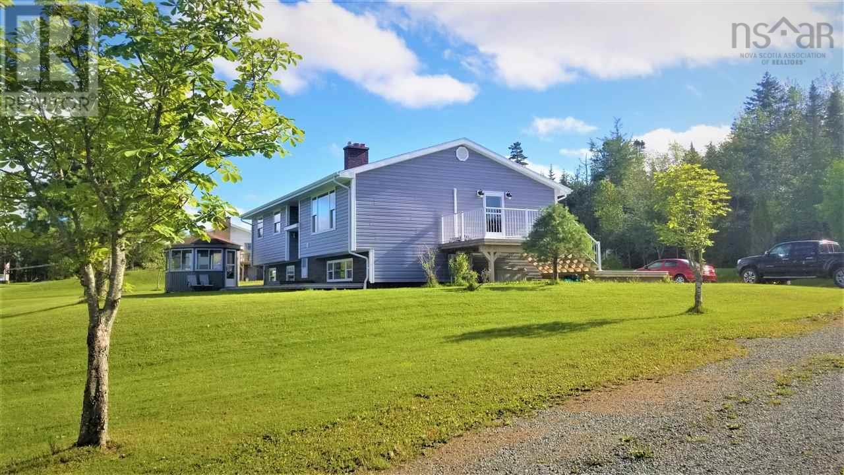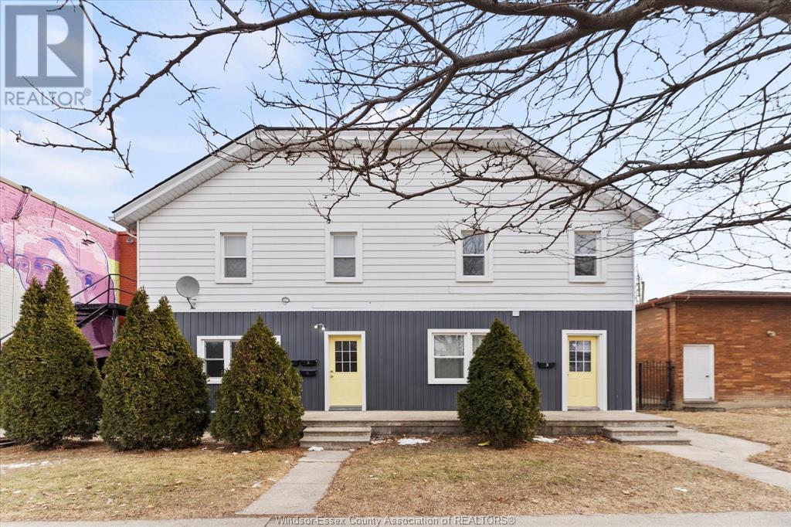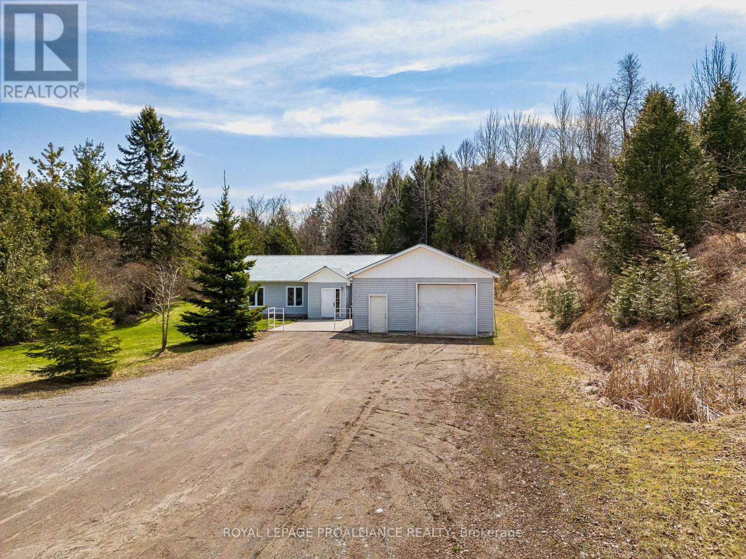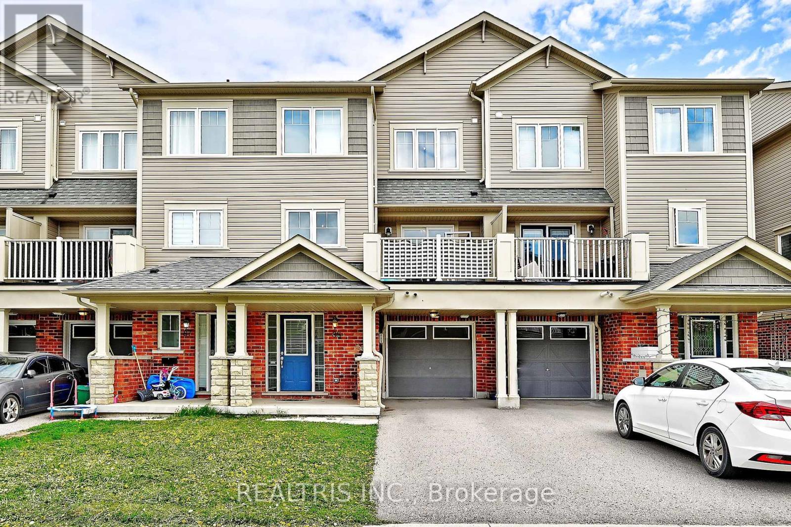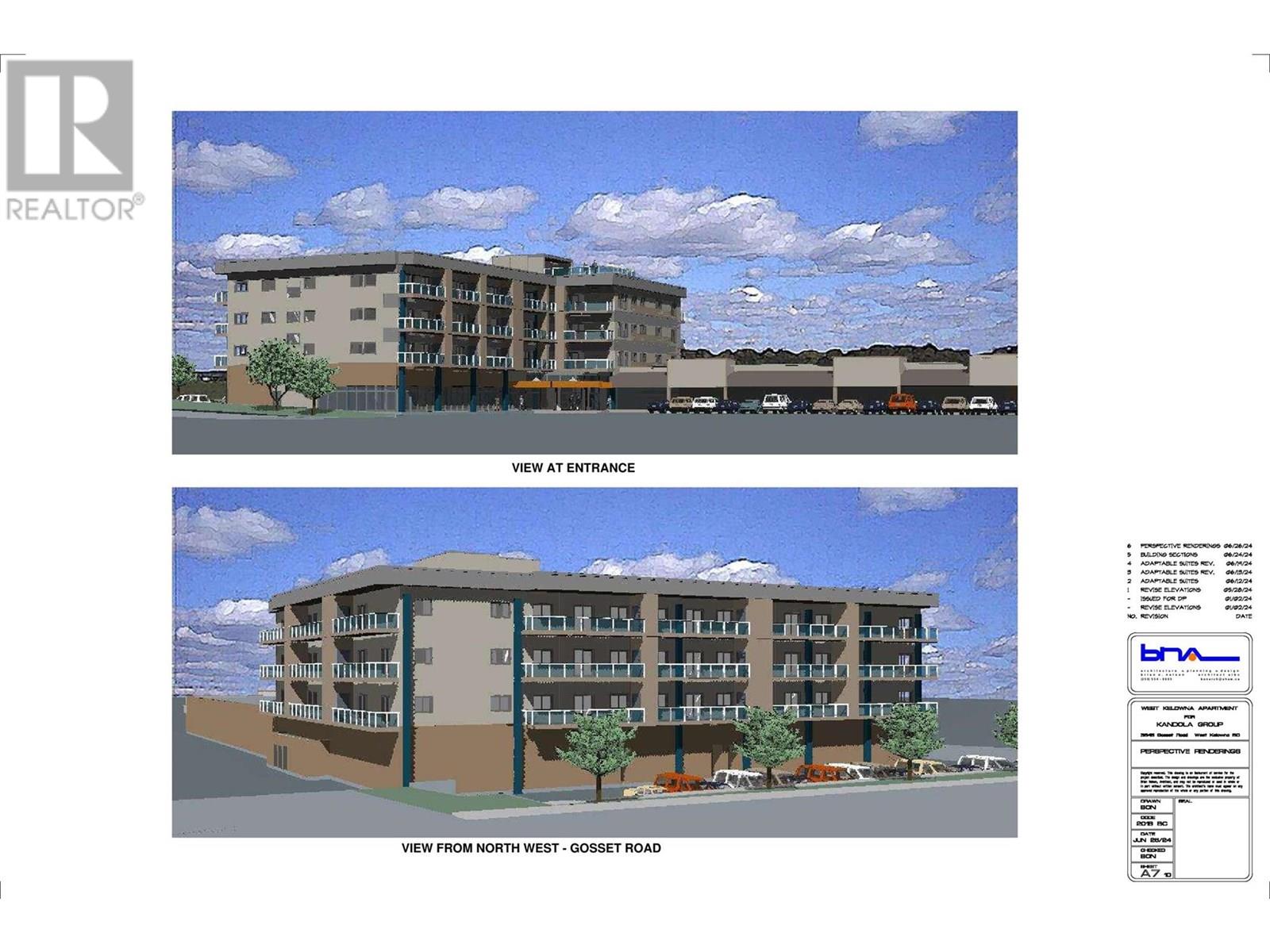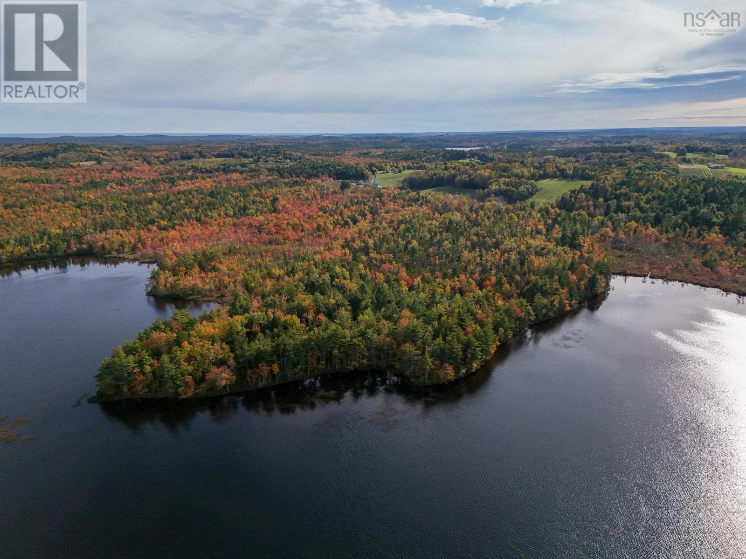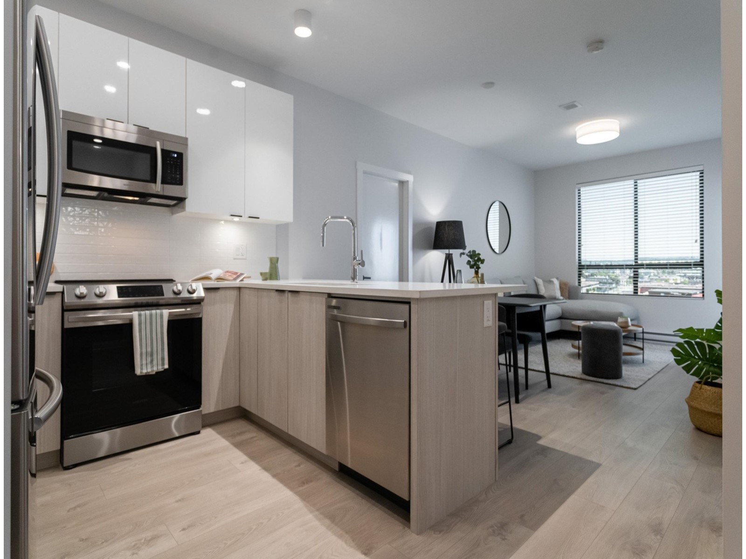904 2978 Glen Drive
Coquitlam, British Columbia
Location, Location, Location! Grand Central - Coquitlam Town Centre - steps to the mall and Evergreen Skytrain Station. Walking distance to Douglas College, Lafarge Lake and City Hall. Fantastic 2 bed 2 bath layout with living room between the bedrooms. North East facing with two balconies, Unit comes with one secure underground parking and one locker. Amenities include: 2 fitness gyms, outdoor pool, & hot tub, yoga room, ping pong room etc. Floor to ceiling windows gives the unit beautiful daylight and some views. Parking P1 - 61, Locker P1 - 15. Viewings are by appointment only - Sunday July 20th only: noon - 2 pm. (id:60626)
Sutton Group-West Coast Realty
596 Settlers Ridge
Peterborough North, Ontario
Discover this light-filled all-brick 2-storey detached home located in the desirable Heritage Park/Northcrest neighborhood. Featuring an inviting eat-in kitchen with walkout to the deck, a walkout basement equipped with a sump pump, and a thoughtful layout perfect for families or investors alike. Enjoy a clear, unobstructed view of natural beauty and added privacy as the home backs onto a peaceful hydro corridor with no rear neighbors. Ideally located just 10 minutes to Hwy 115, 5 minutes to Trent University, and close to parks, lakes, schools, and all essential amenities. This home offers the perfect blend of comfort, convenience, and charm in a family-friendly community. Whether you're looking to settle in or make a sound investment, this property is a rare opportunity you wont want to miss. (id:60626)
Royal LePage Terrequity Realty
1105 Christie Road
Montrose, British Columbia
Modern updates and affordable taxes makes for easy living! Welcome to 1105 Christie Road, a 1995 build featuring three bedrooms and two bathrooms on a .46 acre lot just minutes from Montrose, Fruitvale, and Trail. Enter at ground level into a large and open foyer, with ample storage for your boots and coats. Head upstairs into a ""knock your socks off"" kitchen and hosting space complete with modern appliances, stone counter-tops, soft close cabinetry, all complimented by the abundant natural light. Your hosting space extends to a recently re-finished deck and outdoor space where you and your guests can enjoy each others company in privacy. Don't forget the covered hot tub, the perfect remedy for a hard day at work in the landscaped yard and gardens, or hiking the trails above the property! The primary bedroom, full bathroom, and laundry room/pantry complete the space on the main level. Upstairs are two more bedrooms and your second full bathroom. The double garage provides covered parking year round, and the utility/storage space behind it is perfect for your seasonal stuff or to store extra tools. The .46 acre lot provides lots of room for your gardens, kids or pets. There are not many properties in the area that offer the unique combination of modern, privacy, convenient living that 1105 Christie Road does - it's a special place, and it's ready for you to call it yours! Get in touch with your agent today to book your private tour! (id:60626)
RE/MAX All Pro Realty
730 - 55 Ann O'reilly Road
Toronto, Ontario
A Rare Opportunity First Time on the Market! Occupied by the Original Owner since Day One & Never Rented, this Immaculately Cared-for Suite is One of the Best in the highly Sought-after Parkside at Atria by Tridel. This Bright & Spacious SE Corner Unit offers Spectacular, Unobstructed Panoramic Views and an abundance of Natural Light through Floor-to-Ceiling/Wall to-Wall Windows. Overlooks peaceful Parks to the South & East No direct Exposure to Traffic or Retail. Freshly Painted 2-bed, 2-bath with 9 Ceilings, Split-bedroom Layout, Open Concept Kitchen, Quality Laminate Throughout, & Walk-out to a Sunny Balcony. 100% Move-in Ready. Parking and Locker just Steps from the Elevator on the Same Level, plus Bike Storage and ample Visitor Parking. Only 3 bus stops to Don Mills Subway Station. Less than 15 Minutes' Drive to Fairview Mall, T&T Supermarket, Bayview Village, IKEA, Home Depot, Seneca College, and North York General Hospital. Quick Access to Hwy 404, DVP & 401. Within the Catchment area of Top ranking Sir John A. Macdonald Collegiate Institute. Well-managed Building with Low Maintenance Fees & AAA+ Amenities: 24hr Concierge, Gym, Yoga Studio/Fitness Centre, Exercise Pool, Steam Room, Party/Dining Rooms, Theatre, Library, Boardroom, BBQ Rooftop Terrace & more. A Must-See Suite in Excellent Condition Never Leased. Make it Your PERFECT HOME! (id:60626)
Century 21 Leading Edge Realty Inc.
1412 - 3985 Grand Park Drive
Mississauga, Ontario
Experience modern urban living in this bright and spacious 2-bedroom unit located in the heart of Mississauga's City Centre. This beautifully designed condo offers 929 sq. ft. of interior living space, featuring 9-foot ceilings and stunning unobstructed southeast views through floor-to-ceiling windows. Enjoy a functional open-concept layout with laminate through floor-to-ceiling windows. Enjoy a functional open-concept layout with laminate flooring throughout, a modern kitchen with granite countertops, and two full bathrooms. Located just steps from Square One Shopping Centre and T&T Supermarket, with quick access to Hwy 403. Residents also enjoy 24-hour concierge service and a range of amenities including a gym, pool, party room, BBQ area, and more.. (id:60626)
RE/MAX Real Estate Centre Inc.
409 11665 Haney Bypass
Maple Ridge, British Columbia
WELCOME TO HANEY'S LANDING. Close to nature close to home. This amazing top floor greenbelt unit features granite counter tops & stainless steel appliances and A/C heat pump unit. The 3 bedroom 2 bathroom, and den 1148 sqft. Unit comes with 2 parking stalls and in the underground storage locker area. The unit has a large den area, great for an office. The building is steps from the West Coast express platform. Short distance to the core of downtown Maple Ridge. Book your appointment today! Courtesy of RE/MAX Lifestyles Realty: THE HAYES TEAM. (id:60626)
RE/MAX Lifestyles Realty
112 Harris Street
Guelph/eramosa, Ontario
Prime Residential Lot in the Heart of Rockwood! An exceptional opportunity to own a spacious building lot in the charming community of Rockwood! With 132 feet of frontage, this property was originally two 66-foot lots and may have the potential to be severed again with county approval. All essential services including water, sewer, hydro, and gas are conveniently located at the lot line, ensuring a smooth development process. While the Grand River Conservation Authority regulates the rear portion due to its slope and proximity to the floodplain, the flat, buildable area is perfectly suited for your dream home or investment project. Whether you envision a custom home with breathtaking ravine views or the possibility of developing multiple units, this lot offers endless possibilities. Dont miss this rare chance to build something truly special in one of Rockwoods most sought-after locations! (id:60626)
Royal LePage Royal City Realty
110 De Raymond Street
St. Peter's, Nova Scotia
Introducing a remarkable property with captivating views of St. Peters Marina and the Bras D'or Lake. Nestled within the picturesque village, this expansive acreage presents an exceptional opportunity for discerning buyers. Boasting ample space, this property can be divided into multiple lots, making it an ideal investment for developers or those seeking to build their dream home in a coveted location. The highlight of this property is the large two-bay oversized heated garage, a haven for car enthusiasts and hobbyists alike. This versatile space provides abundant room for vehicle storage, workshop activities, or any other creative pursuits that require ample room to spread out and explore. Step inside to discover a designer kitchen that will delight even the most discerning chef. Featuring high-end finishes, top-of-the-line appliances, and ample counter and storage space, this kitchen is both functional and aesthetically pleasing. It sets the stage for culinary masterpieces and effortlessly entertaining guests. The primary bedroom is a true sanctuary, complete with a luxurious walk-in closet and ensuite jet tub. Adding to the appeal, the property boasts a fully finished basement with its own separate entrance. The basement features a convenient kitchenette, a spacious bedroom, and a half bath. This self-contained area provides flexibility and privacy, making it an excellent space for guests, in-laws, or even a potential rental opportunity. Outdoor enthusiasts will appreciate the fire pit nestled within a screened-in gazebo. Whether it's a cool summer evening or a crisp autumn night, the fire pit provides warmth and ambiance for memorable moments. Efficient heat pumps ensure comfortable temperatures throughout the year while keeping energy costs in check. The property has undergone extensive renovations over the past five years, resulting in a modern and updated living space. Don't miss out on the chance to make this extraordinary property your own! (id:60626)
Cape Breton Realty
314 Bruce Avenue
Windsor, Ontario
Attention Investors! This 5 unit multi-family building has 2 vacant units just renovated allowing you to set your own rents. Total 4x1 bdrm & 1x2 bdrm units. 4 units include living/dining rm, kitchen, bedroom & 4pc bath. The 5th unit has living rm, kitchen, bdrm & 4pc bath. Separated Hydro meters. Units 1 & 3 have ensuite laundry. This building is close to Downtown, St Clair College, the University, local restaurants, entertainment & the U.S border. Unit 1 $1375+hydro , Unit 2 $547+hydro, Unit 3 $1200+hydro, Unit 4 $1275+hydro vacant proposed, Unit 5 $585 nclusive. LTA applies, 24-hour notice for showings. Seller has the right to accept or decline any offers. This building shows proud ownership & is a great opportunity for investors! Don't miss out, call L/A today for more info & to book a private tour! (id:60626)
RE/MAX Preferred Realty Ltd. - 585
314 County Road 30 Road
Brighton, Ontario
Private spot on the cusp of Brighton. One level living with a 32x25 attached garage. Lovely open concept kitchen/dining space. Dining room offers built ins for a great coffee/bar area. Convenient Walk in Pantry just off the kitchen. 2 bedrooms and a bath share this wing of the house. The large living room is impressive and bright. Primary bedroom on the other side of the house is great for privacy from other bedrooms. It also offers a 4 piece ensuite bath and walk-in closet. Great outdoor spaces, tonnes of parking and an oversized garage for all the toys, hobbies or storage you need. Sit back and listen to the birds, toast some marshmallows on the fire and relax in your private spot yet close to town. (id:60626)
Royal LePage Proalliance Realty
85 Tabaret Crescent
Oshawa, Ontario
Don't Miss This Incredible Opportunity! This Well-Maintained Freehold 2-Bed, 2-Bath Townhome Is Nestled in a Desirable Family-Friendly North Oshawa Community. Features Include Direct Garage Access from the Foyer, an Open-Concept Second Level with Hardwood Floors, a Modern Kitchen with Stainless Steel Appliances, and Walkout to a Private Balcony. The Third Floor Offers Two Spacious Bedrooms, a 4-Piece Bath, and Convenient In-Suite Laundry. Just Move In and Enjoy! (id:60626)
Realtris Inc.
1004 - 8010 Derry Road
Milton, Ontario
This beautifully maintained 1+Den, 1.5 bath suite offers the perfect blend of style, comfort, and convenience ideal for professionals, couples, or small families. Step into an open-concept layout featuring a sleek kitchen with stainless steel appliances, quartz countertops, and contemporary cabinetry, seamlessly flowing into a bright living space that's perfect for relaxing or entertaining. The spacious den offers versatility as a home office, guest space, or extra storage. A full bathroom and additional powder room provide everyday ease, while in-suite laundry adds to your comfort. Connectt Condos offers top-tier amenities, including a state-of-the-art fitness centre, outdoor pool and terrace, rooftop BBQ area, party room and lounge, plus 24/7 concierge and security. Commuters will love the proximity to the Milton GO Station and quick access to Highways 401 & 407. You're also minutes from Milton Mall, Main Street shops and restaurants, Rotary Park, Kelso Conservation, and top-rated schools like Bruce Trail PS and Craig Kielburger SS. Experience the perfect balance of urban convenience and small-town charm at Connectt Condos where lifestyle meets location. Stop searching, start living. Let's make this unit your new home! (id:60626)
Century 21 Signature Service
322 Walnut Avenue
Kamloops, British Columbia
This inviting 5-bedroom, 2-bathroom home offers the perfect blend of comfort and convenience. With 3 bedrooms on the main floor and 2 on the lower level, it's ideal for families or those looking for extra space. With R2 zoning, easy suite potential, and alley access - this property offers excellent investment opportunities.. The expansive fenced backyard is a haven for outdoor enthusiasts, featuring garden beds, a large maple tree for shade, a concrete seating area, and a garden shed for added storage. There is a new gas line (2024) by IPH for BBQ/Patio heater. The 22x12 detached garage/workshop with alley access provides ample space for hobbies or storage, while plenty of parking out front offers convenience for a RV or multiple vehicles/toys. Recent updates include a new roof in 2017, hot water on demand, and a 2008 furnace with AC to keep you comfortable year-round. Located just steps from the scenic Rivers Trail, bus routes, and shopping, this home is a must-see! (id:60626)
Exp Realty (Kamloops)
15 Calistoga
Rothesay, New Brunswick
K-Park. CLASSIC 2 STOREY AND UPSCALE LOCATION. This lovely family home has been well maintained and updated. Super private backyard, this home is located on a quiet side street and walking distance to K-Park Elementary. Main level is open concept and the kitchen is a chefs dream. Lots of room for family on all 3 levels! The landscaping is beautiful. Spotless inside and out, you can move in and relax in this solid construction home featuring hardwood floors on the main and upper level. 4 large bedrooms up with a primary bedroom ensuite. If you want a big family room for the kids or a workshop area, the lower level awaits and it has a full bath too! Tough to find this quality at this price in K-Park but you found it!! (id:60626)
Royal LePage Atlantic
742 Mattson Dr Sw
Edmonton, Alberta
Under Construction – Customize Your Dream Home! Welcome to this beautifully designed CORNER LOT home in the growing community of Mattson, Edmonton! Currently under construction, with possession anticipated in approximately six months. This home features a bedroom on the main floor and full bath, perfect for multigenerational living or Guests. The open-concept layout offers a bright living room with an electric fireplace, a gourmet kitchen with walk-in pantry, and a separate dining area—ideal for entertaining. Upstairs includes 3 generously sized bedrooms, including a luxurious primary suite with walk-in closet and ensuite bath, a large bonus room, and upper-floor laundry for added convenience. A SIDE ENTRANCE allows for future legal basement suite potential. Still time to customize interior finishes—choose your flooring, cabinetry, countertops, lighting, and more! Pics shown are illustration purposes only! (id:60626)
Century 21 Smart Realty
3645 Gosset Road Unit# 409
West Kelowna, British Columbia
Contact your Realtor to be registered for PRE SALES!! Proposed 4 Storey 39 unit - Bachelor, 1 & 2 Bedroom Condominium building planned to begin construction Spring of 2025. Proposed rezoning with WFN Council to include Short Term Rentals (TBD by Jun 2025) Developer is expecting completion June/July 2026 (id:60626)
RE/MAX Kelowna
63 Frank Road
Italy Cross, Nova Scotia
Discover the ultimate countryside retreat with this stunning 83-acre lakefront property, boasting 3,410 feet of pristine waterfront. An adjacent property (MLS 202424774) with 57.6 acres and an additional 4,200 feet of lakefront is also available. Both properties are listed together combining for a remarkable 140.8 acres and 7,610 feet of waterfront (MLS 202424785). This could be a remarkable development opportunity! Once a cattle farm, this land is ripe with potential. The sturdy barn, complete with power and water, is ready for your agricultural ambitions, while the manmade pond ensures a steady water supply for livestock. The property perfectly blends rural tranquility and urban convenience, being just a short drive from beautiful ocean beaches and only 10 minutes from the amenities of Bridgewater. For those traveling further, Halifax and the international airport is approx. one hour away. The property also includes a charming 1970s bungalow, offering 3 bedrooms and 1.5 bathrooms. With a cozy living room featuring a wood-burning fireplace, a kitchen equipped with a propane range, and a ductless heat pump alongside a forced air propane furnace, this home brings together comfort and warmth. The basement offers a variety of finished rooms for hobbies or home office needs, with a half bath that could easily be enhanced by adding a sink. Recent upgrades include: reverse osmosis water purification system, well pump, tree removal resulting in a drier, healthier forest, and insulated the basement (spray foam) and the attic. Embrace a life of rustic beauty and modern convenience, and bring your vision to life in this serene, rural haven! (id:60626)
The Agency Real Estate Brokerage
308 13452 95 Avenue
Surrey, British Columbia
This thoughtfully designed Galilea offers 871 sqft with a luxurious and spacious living experience. 2 Bed + 2 Bath and a versatile flex room, this unit provides ample space for comfortable living and entertaining. Enjoy high ceiling and extra-wide windows that floor the home with natural light. The stylish kitchen has elegant quartz countertops, sleek backsplashes, polishes chrome fixtures, and stainless steel appliances. Relax in the two well-appointed bathrooms, featuring contemporary finishes. Utilize the flex room with endless possibilities. Located just South of Surrey Central Enjoy close proximity to shopping, entertainment, universities, parks, and transportation options, including easy access to the SkyTrain. Estimated Completion: August 2025. (id:60626)
Keller Williams Ocean Realty
23 Empire Avenue
St. John's, Newfoundland & Labrador
This bright and cheerful executive open concept Victorian home is located in the heart of the downtown core next to Quidi Vidi Lake, Rennies River Trail and Signal Hill and just walking distance to shopping and restaurants downtown. Offering 3 plus bedrooms, two full and 2 half baths, laundry on the upper level, two propane fireplaces and gleaming hardwood floors. Step outside to the low maintenance front and back courtyards surrounded by mature trees and a park like setting. There is paved off street parking for three vehicles Viewings June 25 to June 29. All offers presented at 4:00 on June 29. Listing Realtor is co owner of the property (id:60626)
Hanlon Realty
246 Beaver Dam Trail
Labelle, Nova Scotia
This beautiful property consists of two separate PIDs: 70121587 (the 1.05 acre waterfront house lot#26) and PID 70121579 (the 1.43 waterfront vacant lot#25) A wonderful 4 bedroom 2 full bathroom cottage/year round home sits on the 1.05 acre lot, in a private park-like setting along the shores of Beaver Dam Lake Labelle. Both properties together offer over 870 ft of lake frontage! The nicely landscaped house lot with many flowering trees and shrubs, features magnificent views of the lake and easy lake access for swimming and boating. Inside you will find two fully completed levels with full pine interior and pine and marble flooring throughout. The main level features a large living room with cozy wood stove and patio door to the balcony deck....the perfect spot to enjoy your morning Coffee with outstanding lake views and a beautiful natural setting. The Kitchen offers ample storage and a peninsula breakfast bar with full dining area overlooking the lake. The lower level is sure to please with 3 more bedrooms...perfect for your extended family and a second full bathroom with large water jet tub...a great spot to relax after an energetic day on the lake with your favorite toys! There is also a family room area with a second wood stove providing cozy heat to the lower level, and there is a walk out to the lower deck offering easy access to the lake. Need extra storage space? The shed, located at the waters edge, is perfect for your tool and water toy storage. The sellers enjoy sitting by the water there and enjoying the beautiful lily pads and all the wildlife this quiet inlet offers...while still enjoying over 240 ft of frontage on the main part of the lake for the house lot! The vacant lot which offers 389 ft of waterfrontage could be sold separately by the Buyer or enjoyed for additional privacy and waterfrontage. The home is conveniently located only 30 minutes from Bridgewater and 1.5 hours from Halifax! All contents included (except personal items). (id:60626)
RE/MAX Banner Real Estate (Bridgewater)
246 Beaver Dam Trail
Labelle, Nova Scotia
This beautiful property consists of two separate PIDs: 70121587 (the 1.05 acre waterfront house lot#26) and PID 70121579 (the 1.43 waterfront vacant lot#25) A wonderful 4 bedroom 2 full bathroom cottage/year round home sits on the 1.05 acre lot, in a private park-like setting along the shores of Beaver Dam Lake Labelle. Both properties together offer over 870 ft of lake frontage! The nicely landscaped house lot with many flowering trees and shrubs, features magnificent views of the lake and easy lake access for swimming and boating. Inside you will find two fully completed levels with full pine interior and pine and marble flooring throughout. The main level features a large living room with cozy wood stove and patio door to the balcony deck...the perfect spot to enjoy your morning Coffee with outstanding lake views and a beautiful natural setting. The Kitchen offers ample storage and a peninsula breakfast bar with full dining area overlooking the lake. The lower level is sure to please with 3 more bedrooms...perfect for your extended family and a second full bathroom with large water jet tub...a great spot to relax after an energetic day on the lake with your favorite toys! There is also a family room area with a second wood stove providing cozy heat to the lower level, and there is a walk out to the lower deck offering easy access to the lake. Need extra storage space? The shed, located at the waters edge, is perfect for your tool and water toy storage. The sellers enjoy sitting by the water there and enjoying the beautiful lily pads and all the wildlife this quiet inlet offers...while still enjoying over 240 ft of frontage on the main part of the lake for the house lot! The vacant lot which offers 389 ft of waterfrontage could be sold separately by the Buyer or enjoyed for additional privacy and waterfrontage. The home is conveniently located only 30 minutes from Bridgewater and 1.5 hours from Halifax! All contents included (except personal items). (id:60626)
RE/MAX Banner Real Estate (Bridgewater)
31 Pellister Street W
Minto, Ontario
Welcome to 31 Pellister Street West, a thoughtfully designed 3+1 bedroom, 2.5 bathroom home offering over 2,700 sq ft of finished living space across three levels. Perfect for growing families, remote professionals, or anyone looking for flexible space in a charming small-town setting. The main floor features two spacious living areas, a generous kitchen and dining space ideal for entertaining, and a convenient 2-piece powder room. The oversized 28' x 16' attached garage provides ample space for parking and storage, with exterior access only. Upstairs, you'll find three bedrooms, including a spacious primary suite with a walk-in closet, private balcony, and a beautifully finished 4-piece ensuite with a freestanding tub. A second full bathroom, upper-level laundry, and a dedicated office add practicality and comfort to the second floor. The finished basement includes a fourth bedroom, a bright rec room, plenty of storage, and a rough-in for a future bathroom, great for guests, teens, or a home gym. Step outside to a covered back deck and a fully fenced yard, offering a great space to relax, entertain, or garden. Located on a quiet residential street within walking distance to schools, parks, and local amenities, this home offers the perfect balance of comfort, space, and small-town convenience. Don't miss the opportunity to make this versatile and welcoming home yours. Contact your REALTOR today to book a private showing. (id:60626)
Royal LePage Don Hamilton Real Estate
138 Frederick Street E
Wellington North, Ontario
Is it time to move out of the city? You will love this home. Situated on a large lot in the quaint town of Arthur. This charming well cared for home features, a entrance/sitting area, large Living room connecting to the Dining room. 3 Bedrooms, 2 Baths, Roof(5yrs) Furnace & AC(3yrs) Newer Windows, partially finished basement. A newer Garage for the hobbyist and a Great yard to garden or just relax and enjoy the summer weather. Walking distance to all amenities including the pool, arena & stores. Arrange your viewing today! (id:60626)
Keller Williams Home Group Realty
168 Legacy Reach Manor Se
Calgary, Alberta
Welcome to this beautifully maintained home in the award-winning community of Legacy! Offering over 1,600 sq ft of thoughtfully designed living space, this 3 bedroom, 2.5 bath home features an open-concept main floor where the living room, dining area, and kitchen flow seamlessly together, perfect for everyday living and entertaining. The kitchen is equipped with a central island, granite countertops. Soaring 9’ ceilings on the main level. Enjoy a spacious bonus room on the second floor. The basement is currently used as a gym and kids’ play space, offering flexible options for any lifestyle. Step outside to your fully landscaped backyard oasis, complete with a pergola, deck, garden, patio circle, privacy screens, sun shades, outdoor umbrella, and solar lighting—an ideal setup for summer evenings ahead. Single front attached garage with a widened driveway that accommodates two vehicles. Surrounded by parks, bike paths, and walking trails, including scenic routes around Legacy Pond and the nearby 300 acre environmental reserve, you’ll also be within walking distance to Township Shopping Centre, restaurants, schools (including the new K-9 Catholic and upcoming K-6 public school just at the end of the street), and several playgrounds. Commuting is a breeze with easy access to Deerfoot Trail, Macleod Trail, and multiple city bus stops just minutes away. Quiet neighbors, abundant street parking, and proximity to All Saints High School, Fish Creek Provincial Park, South Health Campus, and four nearby golf courses complete the lifestyle offering of this exceptional Legacy home! (id:60626)
Real Broker

