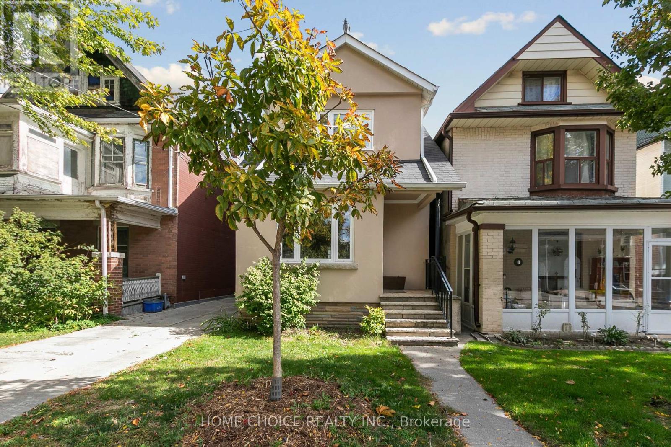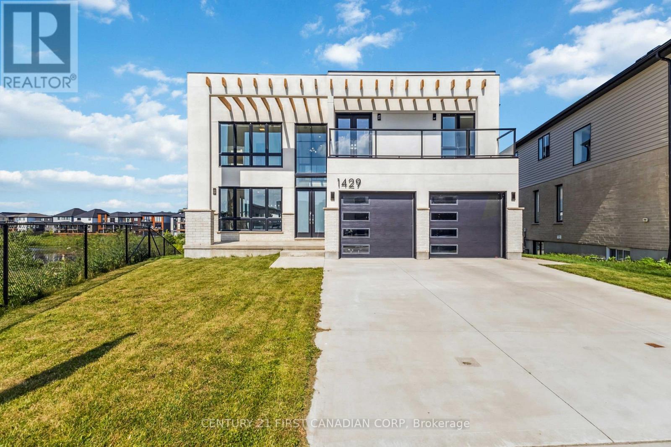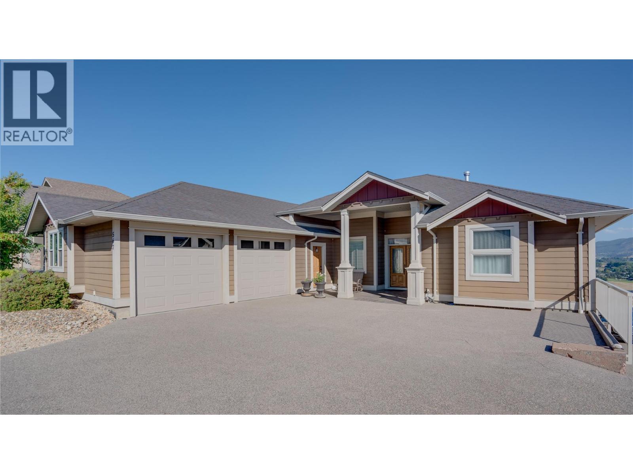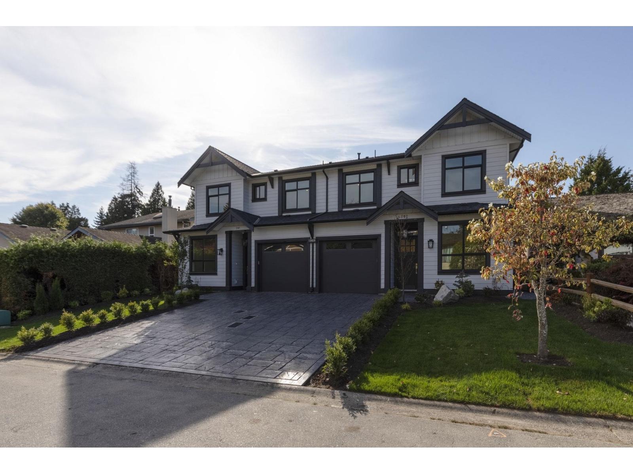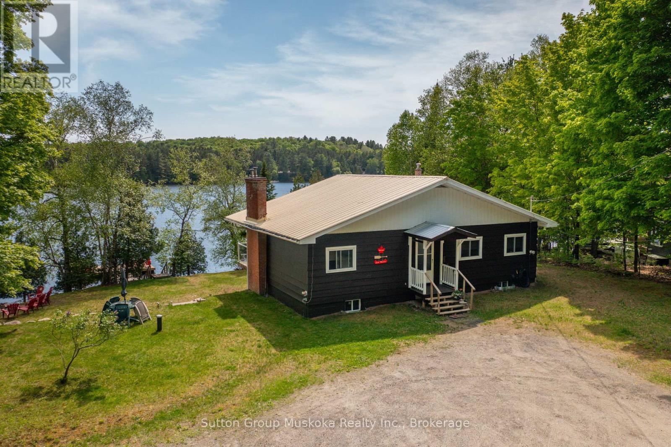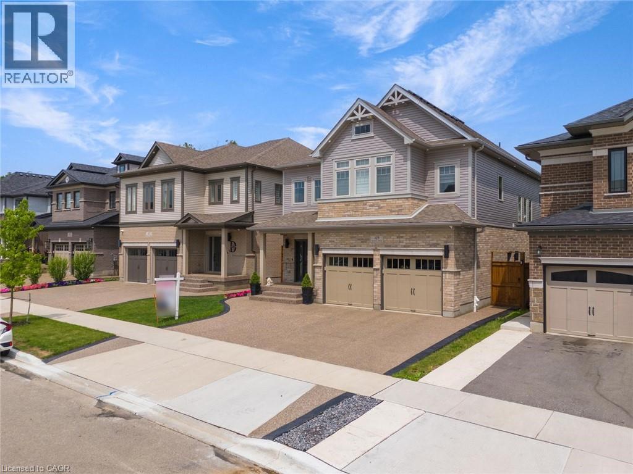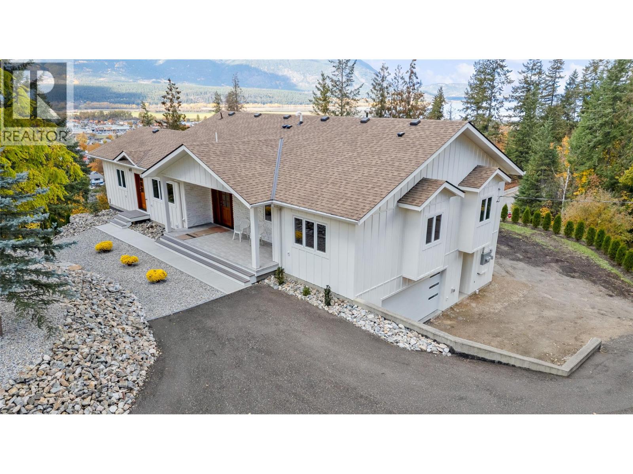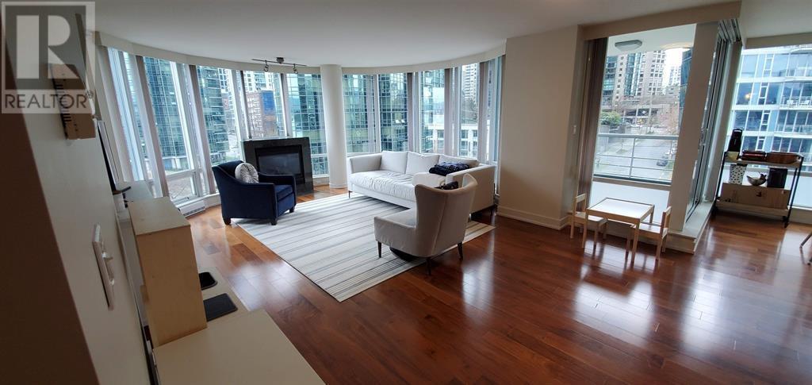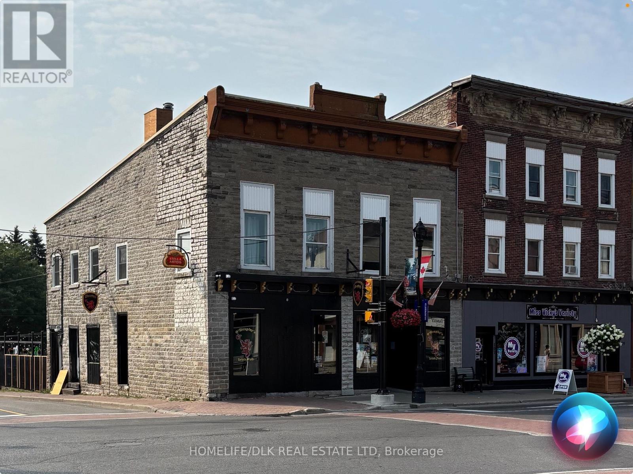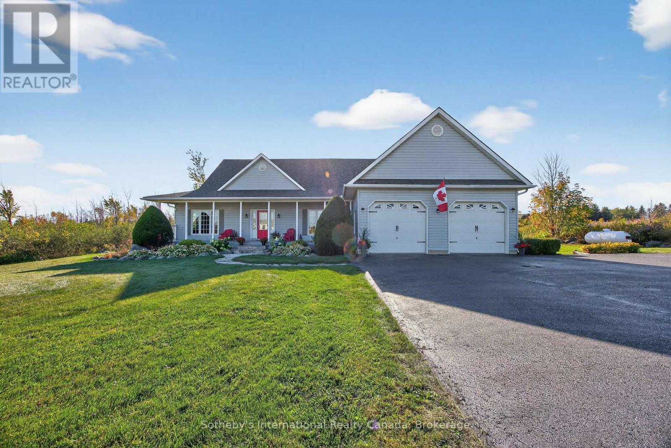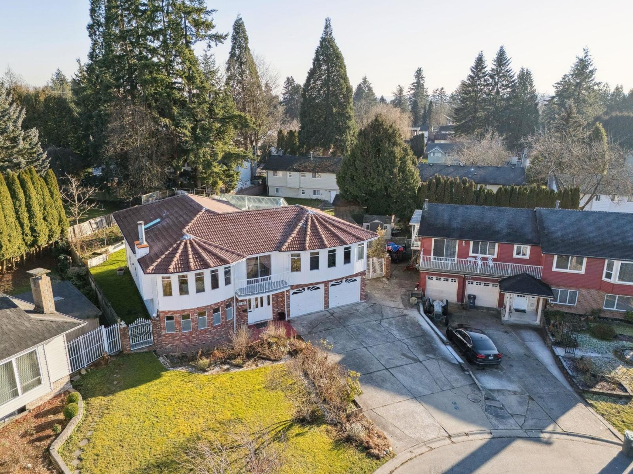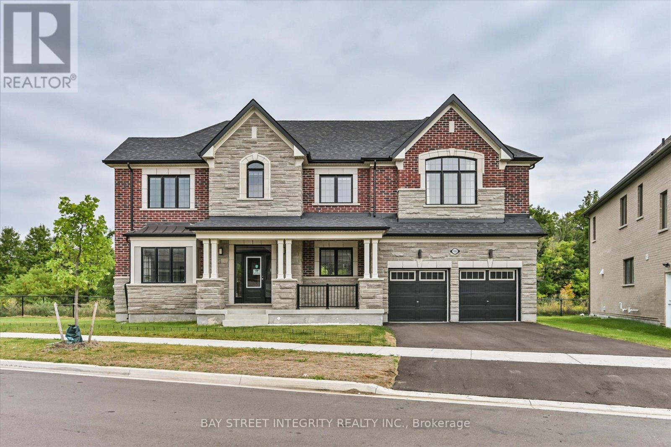283 Ashdale Avenue
Toronto, Ontario
Don't miss out on this amazing home with superior quality for the price. Complete infrastructure upgrades-gutted to the brick in 2000-insulated to R20, new vapour barrier, all new wiring, copper plumbing, new stacks, pot lights, real hardwood oak floors, chair height toilets, marble bathrooms, new windows & doors and stone entry steps. All roofs were replaced between 2021 and 2023-2 flat roofs, one sloped roof with new asphalt shingles. 9ft ceilings throughout- all 3 floors. Third floor primary suite with ensuite bathroom, small kitchen bar area with fridge added in 2016 with outdoor patio. Third floor ductless A/C added in 2017 for your comfort. New in 2000-14 floot high insulated double garage-protect your cars indoor for the winter or convert to an in-law suite, rental suite or your own studio or workspace with it's own 60 amp service already installed and still have 3 outdoor parking spots. Highly desirable neighbourhood-walk two blocks to groceries, drugstore, and multitudes of highly rated restaurants, bars and coffee shops. TTC at your door for an easy downtown commute. (id:60626)
Home Choice Realty Inc.
1429 Medway Park Drive
London North, Ontario
Welcome to 1429 Medway Park Drive a rare opportunity to own a custom-built luxury residence in the highly sought-after Creekview community of Northwest London. Situated on a premium pie-shaped walkout lot, this home offers unobstructed pond and serene ravine views, with no neighbouring house on one side, providing both privacy and scenic beauty. This designer home boasts approximately 3,800 sq ft of exquisite living space, finished with many upgrades that blend elegance and functionality. As you enter the grand 18-foot foyer, you are greeted by refined details like smart blinds throughout, LED stair lighting, and a statement 80-inch Dimplex steam fireplace in the open-concept living room. The heart of the home is the gourmet kitchen, featuring ceiling-height modern cabinetry, granite countertops, under-cabinet lighting, a stylish backsplash, and an oversized pantry all opening onto a spacious living area with rich engineered hardwood floors and floor-to-ceiling windows overlooking the picturesque pond. From here, step out onto the wraparound deck with glass railings a perfect outdoor sanctuary for morning coffee or sunset entertaining. Upstairs, you will find four spacious bedrooms, including a luxurious primary retreat with breathtaking pond views, custom built-ins in the walk-in closet, and a spa-inspired ensuite with in-floor heating, a double vanity, tiled shower, and soaking tub. A junior suite with private ensuite, additional full bath, and a sunny home office/lounge with balcony access complete the upper level.The fully finished walkout basement extends the homes versatility, offering a fifth bedroom, large recreation space, cold bar, full bath, oversized cold room, and private access for potential in-law or income suite flexibility. This home is ideally located close to Western University, University Hospital, shopping, and top-rated schools, making it the perfect blend of luxury, lifestyle, and location. (id:60626)
Century 21 First Canadian Corp
567 Mt Ida Drive
Coldstream, British Columbia
Rare 7-Bedroom Home with Suite, Shop/Pool Potential & Stunning Views! This spacious 7-bedroom home offers a rare combination of comfort, versatility, and income potential. The open-concept kitchen is a bakers dream with a lower bakers island and two separate wall ovens. There is a huge pantry with outlets for an extra fridge and freezer. The kitchen flows seamlessly into the bright living areas that contain a total of three fireplaces. The large master retreat includes his and her walk-in closets and a 5-piece ensuite. Additional highlights include a bonus room, main floor laundry with built in pedestals, central vac, and a luxurious steam shower. The high ceilings through out the house make this walk out home light bright and open. The extra-deep garage is a hobbyist’s dream with a welder outlet, sub-panel and gas heater. Utility features include 200-amp service, hot water on demand (3 years old), water filtration, and separate heating, cooling, and electrical for the suite. The 2-bedroom suite has its own laundry, newer stove, and private entrance, with tenants in place until the end of September.Set on a large lot with in-ground irrigation, this property offers easy access to the backyard and plenty of room for a pool, shop, or both—all with beautiful views. Is beautifully priced well below assessed value. This is a rare opportunity you won’t want to miss! (id:60626)
Coldwell Banker Executives Realty
102 1969 148a Street
Surrey, British Columbia
Welcome to Semiahmoo Living - a brand-new, beautifully designed DUPLEX offering space, privacy, and value. Featuring 5 bedrooms and 4.5 baths, this home boasts 4 spacious upstairs bedrooms plus a large bonus living area, and a main floor bedroom with ensuite - ideal for multi-generational living. Enjoy a private, fenced backyard perfect for family gatherings. Stylish architecture, hardwood flooring throughout, A/C, and a thoughtful layout complete the home. Located in the coveted Semiahmoo Secondary (IB) catchment. All the benefits of a new detached home at a much more affordable price. Built by award-winning DVL Homes with 2-5-10 warranty. A rare find - don't miss out! (id:60626)
Hugh & Mckinnon Realty Ltd.
562 And 568 East Waseosa Lake Road
Huntsville, Ontario
Sunny Southern Exposure on Lake Waseosa awaits your future happiness. Enjoy 234 feet of waterfront on this beautiful double lot. This 2 parcel property is being sold as one, 562 & 568 East Waseosa Lake Rd., lies on a gently sloped lot w/ flat lawns & easy entry to the water. The 3 bedroom Viceroy style home has a bank of lakeside windows allowing light to pour in the sun filled living room that overlooks the lake. The lower level is a walkout, through sliding doors to the lake. This year round home sits close to the water, and has a new furnace and central air conditioner (Oct. 2024). The kitchen is spacious with lots of light & plenty of cabinets, a view through to the living room, & a door that opens onto the large deck deck for BBQ'ing. The deck runs across the waterfront side of the house, offering a relaxing space for enjoying the peace and quiet & features glass railings for an unobstructed view. The home is infused w/ natural light during the day, & the family rooms on both levels feature fireplaces for keeping things cozy. Waseosa is a large lake w/ a quiet attitude, enjoy boating, swimming & fishing, as well as peaceful summer sunset evenings. The vacant lot has it's very own private boat launch, one of the best access points on the lake. This winterized home has 2 fireplaces for super cozy winter evenings, after a day of snowmobiling on nearby trails or downhill and cross-country skiing at nearby Hidden Valley Highlands & Arrowhead Parks. For summertime adventures hiking trails & scenic walks abound at Arrowhead and Algonquin Parks & the Limberlost Reserve. The Town of Huntsville is only 20 minutes away by car for all the amenities & shopping you will need. Lots of opportunities here, build another home on the vacant lot to use as a family compound, or build as an investment to sell or rent. Recent improvements- Most of main floor lakeside windows/sliding doors, dock (2022), foundation was weeped & landscaping added (2022). *Mill rate tax-buyer to verify. (id:60626)
Sutton Group Muskoka Realty Inc.
49 Scots Pine Trail
Kitchener, Ontario
**LEGAL DUPLEX** Welcome to 49 Scots Pine Trail, Kitchener – an exceptional residence in the prestigious Huron Park community! This impressive 6-bedroom, 5-bathroom detached home offers over 4480 sq ft of luxurious living space, including approximately 1,180 sq ft of fully finished legal basement, perfect for large families, multigenerational households, or savvy investors seeking strong income potential. ** Highlights Include: Soaring 9-foot ceilings on both main and second floors, creating an expansive, airy ambiance. Fully Legal 2-bedroom Basement Apartment, ideal for generating additional income. Separate Basement Office, excellent for remote work or easily convertible into a third living unit. Private Backyard Oasis with no rear neighbors, featuring durable, low-maintenance concrete landscaping for effortless outdoor entertaining. Exposed Concrete 3-Car Driveway, blending style and practicality seamlessly. Gourmet Kitchen with an elegant, show-stopping 10- ft island, modern finishes, and sleek pot lights throughout. Extended Appliance Warranty providing worry-free ownership through 2026. Advanced Smart Camera Security System, offering enhanced safety and peace of mind. ** Prime Location: Conveniently situated minutes away from highly rated schools, Huron Natural Area, Fairview Park Mall, Sunrise Shopping Centre, and easy access to major highways 401, 7, and 8. This home isn’t just a residence—it’s a lifestyle upgrade and a robust investment opportunity in one of Kitchener’s most desirable neighborhoods. (id:60626)
Exp Realty
633 9 Street Se
Salmon Arm, British Columbia
Custom Home with Exceptional Lake, Mountain & City Views A rare opportunity to own a distinctive home in one of Salmon Arm’s most scenic settings. Built to Step 3 energy efficiency standards, this quality custom residence showcases impressive detail, generous spaces, and captivating lake, mountain, city, and valley views. Set on a private 0.5-acre, park-like lot with trails leading to Pileated Woods, the property offers peace and privacy while remaining close to town. Designed with extended family in mind, the flexible layout includes a self-contained 3-bedroom suite plus an optional 1-bedroom in-law suite, each with private entrances. Inside, refined finishes feature porcelain and granite surfaces, custom wardrobes in each main-floor bedroom, and a show-stopping kitchen with beverage station, hidden pantry doors, high-end appliances, and a full-height granite wall. The primary suite offers deck access, a luxurious ensuite with soaker tub and beautiful tilework. Two additional bedrooms, den and a spa-inspired 5-piece bath with custom cabinetry and exquisite design completes the main level. Additional highlights include discreet hallway laundry, a den wired for data, and an oversized double garage with space for a workshop. From the moment you drive up, the home’s board-and-batten exterior and serene natural setting calm and captivate you. Full feature sheet & virtual tour are available to showcase all the exceptional details this one-of-a-kind property has to offer. (id:60626)
RE/MAX Shuswap Realty
704 499 Broughton Street
Vancouver, British Columbia
WATERFRONT VIEWS! Denia concrete building along desirable stretch of prestigious Coal Harbour. Almost 1,300 square ft of living space with gourmet kitchen, breakfast bar, adjacent eating area with balcony overlooking the city. Well-laid-out 2 bed 2 bath & open-den corner unit with floor-to-ceiling windows offers both style & comfort with high-end appliances, central AC, gas fireplace, hardwood floors, heated bath floors! Secure parking and XL storage. Close to Stanley Park & seawall w views of The Harbour and the North Shore Mountains. For Denia residents, this is a complete lifestyle with 24-hr concierge service, swimming pool opening into the lovely courtyard garden & ponds, gym, party room, media room, library. Pet and rentals allowed. Book your private showing today. tenanted @$4050/m on mtm (id:60626)
Abc Realty
101-109 King Street W
Prescott, Ontario
Opportunity to purchase an established restaurant/pub in the heart of Prescott. Price includes business, chattels and building, with two apartments and commercial rental space. Located at the main corner of downtown, across the street from the marina and amphitheatre. Business may be purchased on its own. Financial information available upon request to Listing Agent. (id:60626)
Homelife/dlk Real Estate Ltd
108 Ridgecrest Lane
Meaford, Ontario
Quality Homes built bungalow on nearly 2 Acres with spectacular escarpment views! Located on a quiet cul-de-sac of executive homes, this exceptional property offers stunning panoramic views of the escarpment and Beaver Valley, and breathtaking sunrises and sunsets. Set on just under 2 acres, this beautifully maintained bungalow combines quality craftsmanship with modern updates and a thoughtful layout.The open-concept main level features 9' ceilings, oak hardwood floors, and an inviting living space centered around a cozy gas fireplace with a sunroom area and formal dining room. The updated kitchen (2021) boasts quartz countertops, custom cabinetry, a breakfast island, and a walk-in pantry. A sunroom and the primary bedroom both provide access to the pergola-covered deck-perfect for relaxing and taking in the views. The primary suite offers a walk-in closet and 4-piece ensuite, while two additional bedrooms (one currently used as an office), a 4-piece guest bath, and a convenient main-level laundry room with garage access complete this floor.The fully finished lower level is ideal for entertaining, featuring a spacious recreation room, games area, a "man cave" with a custom hemlock bar, sauna, 3-piece bath, and abundant storage. There is also direct access to the oversized two-car garage, which offers ceiling height suitable for a car lift.Located just minutes from downtown Thornbury and a short drive to Beaver Valley Ski Club, this home provides the perfect balance of country living and modern convenience-ideal as a full-time residence or weekend retreat. (id:60626)
Sotheby's International Realty Canada
8710 151 Street
Surrey, British Columbia
Nestled in a peaceful cul-de-sac, this bright & inviting 5-bedroom family home offers an exceptional living experience in a prime location. Situated on a generously sized 9,856 sqft lot, this residence boasts 3,500 sqft of living space, including a 2-bedroom walk-out suite, perfect for extended family or rental income. Enjoy the best of both worlds-tranquility & convenience. This home is just moments away from parks, transit, and shopping, ensuring that everything you need is within easy reach. Large windows fill the home with natural light, creating a warm & welcoming atmosphere. The expansive layout provides ample space for family living & entertaining, with well-appointed bedrooms & functional living areas. A great opportunity to own a home in a sought-after neighbourhood! (id:60626)
Macdonald Realty
1553 Honey Locust Place
Pickering, Ontario
Welcome To 1553 Honey Locust Place! Nestled On A Quiet Cul-De-Sac In The Highly Sought-After Community Of Rural Pickering, This Stunning Mattamy-Built Detached Home Sits On A Premium Ravine Corner Lot Measuring An Impressive 139.07 X 90.83 Feet. Featuring 9 Ft Ceilings On The Main Floor, Second Floor, And Basement, And Hardwood Flooring Throughout. Showcasing $200K In Upgrades (See Attached Feature Sheet For Full Details). This Home Blends Elegance, Comfort, And Functionality, It Welcomes You With A Bright And Spacious Foyer That Sets The Tone For The Sophisticated Interiors. To The Left, A Generous Great Room And Formal Dining Area Boast Expansive Windows That Flood The Space With Natural Light. The Chef-Inspired Kitchen Is A True Showstopper, Complete With A Full Suite Of Built-In Miele Appliances, A Dramatic Waterfall Island, And Custom Cabinetry. It Flows Seamlessly Into The Breakfast Area, Which Overlook And Walk Out To The Backyard, And It Is Perfect For Indoor-Outdoor Living. On The 2nd Floor, You Will Find Four Spacious Bedrooms, Including A Luxurious Primary Retreat Featuring An Electric Fireplace, A Large Walk-In Closet, And A Spa-Like 5-Piece Ensuite That Rivals Any High-End Hotel. Both Of The Professionally Designed Basement And Backyard Offer Endless Possibilities For Additional Living And Entertaining Space. The 2 Bedrooms, 2 Bathrooms Basement Plan With City Permit Pending, And The Backyard Landscaping Plan With Laneway House Design Option Available. Basement And Backyard Laneway House Floor Plans Are Available Upon Request. Located Just Minutes From Hwy 7, Hwy 407, Pickering GO Bus Station, Schools, Parks, Grocery Stores, Dining, And More, This Property Offers The Perfect Blend Of Urban Convenience And Tranquil Natural Surroundings. (id:60626)
Bay Street Integrity Realty Inc.

