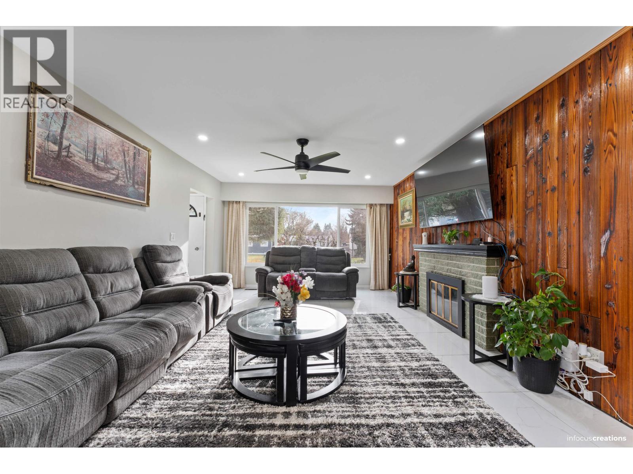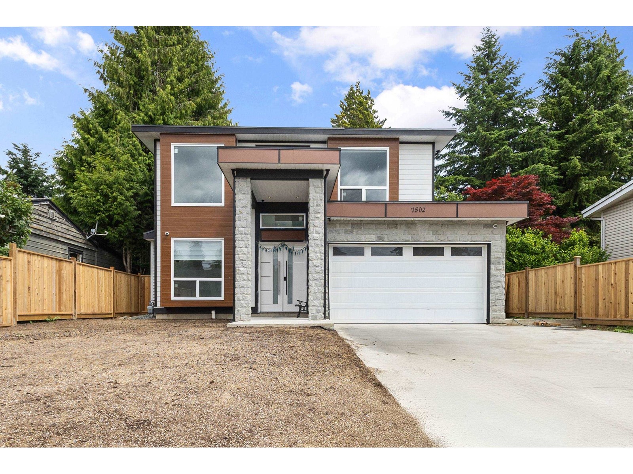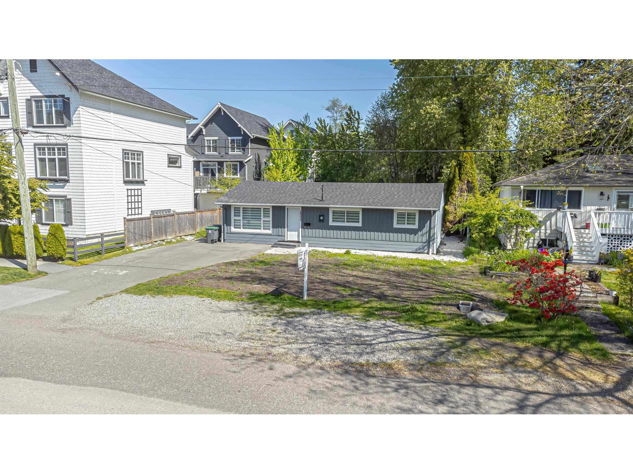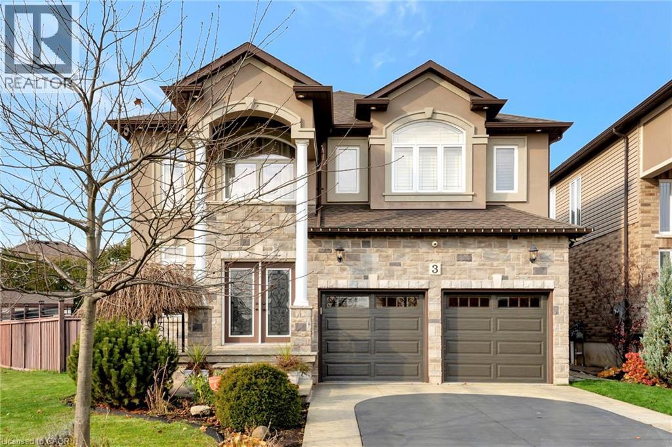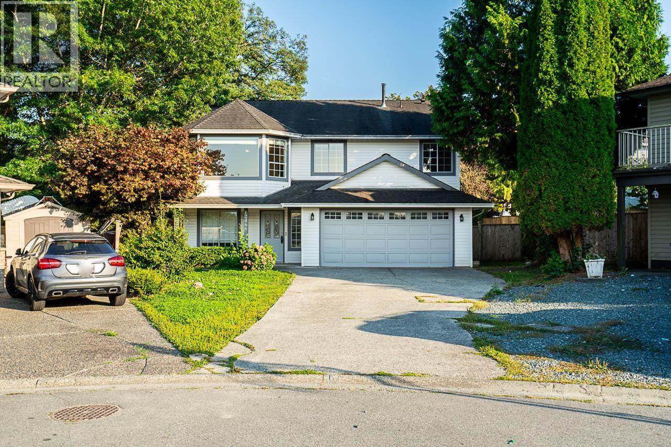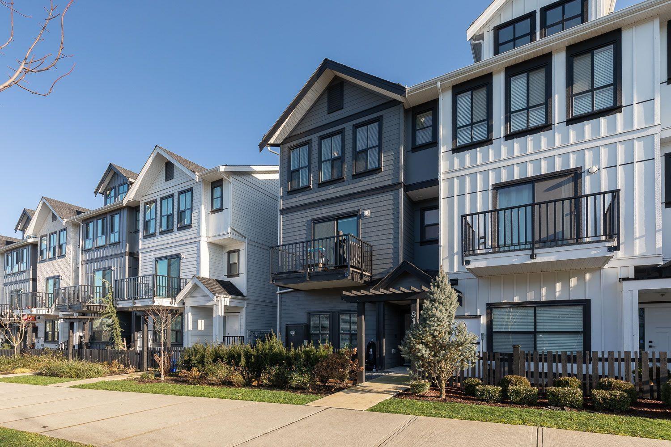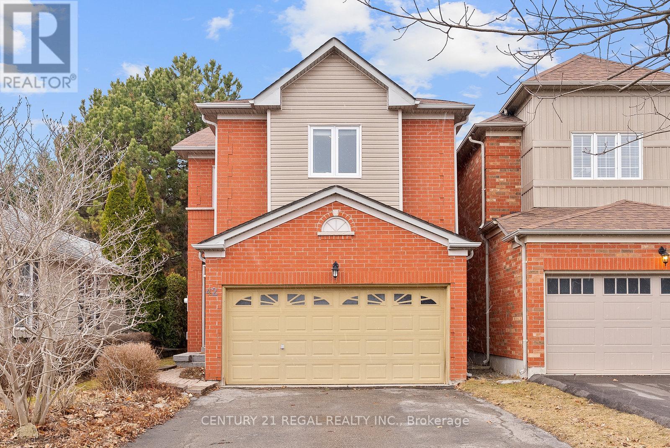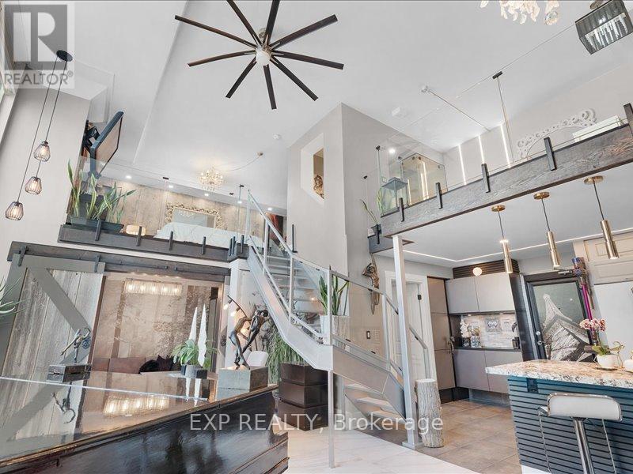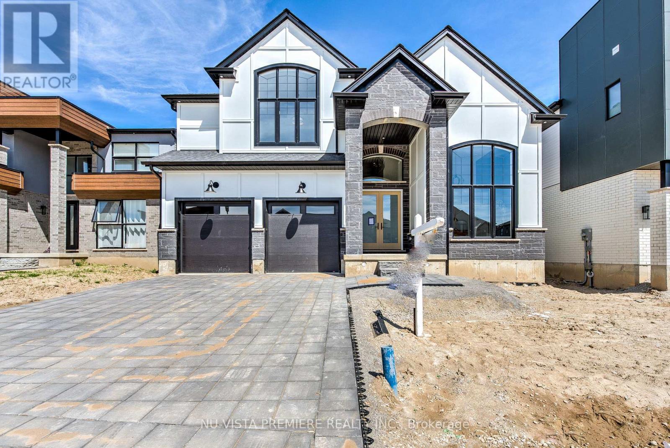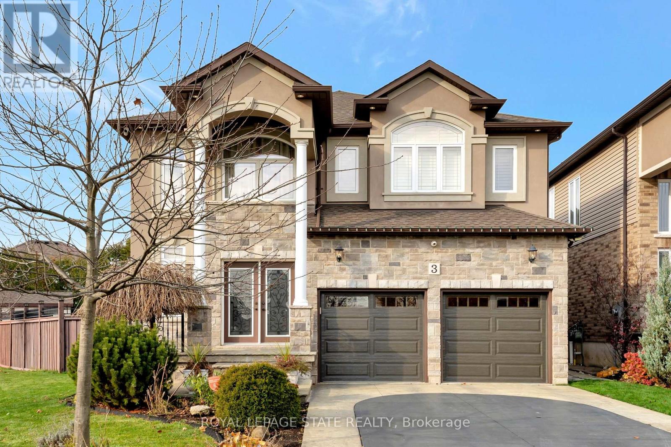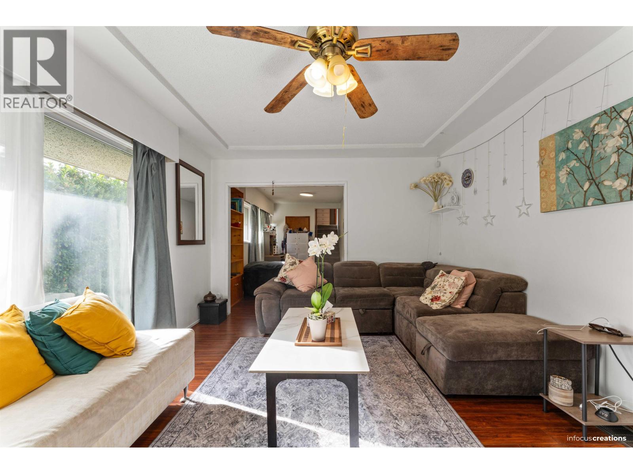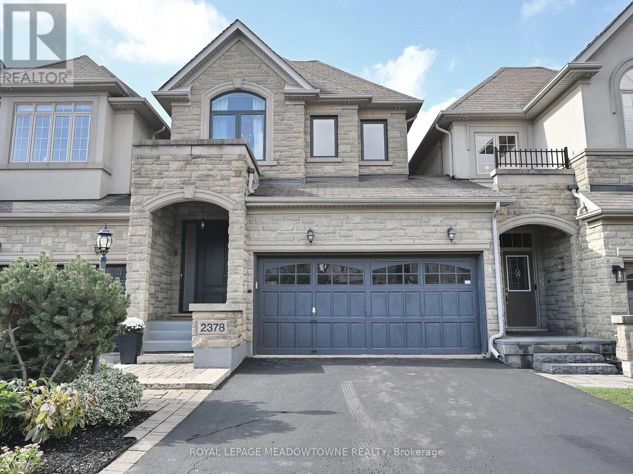21957 Acadia Street
Maple Ridge, British Columbia
Charming and central, this rancher with a full walk-out basement offers a spacious living room with a gas fireplace and A/C heat pump, a separate dining area, a kitchen with an eating nook leading to a covered sundeck overlooking a private 7,754 sq. ft. yard with easy trailer or RV access, plus numerous upgrades including a new roof, boiler, furnace, updated plumbing, washrooms, an EV charger, and natural gas hookups for outdoor entertaining, all while boasting exciting 6-plex zoning potential with Backlane access- a perfect opportunity for families, first-time buyers, or investors alike! (id:60626)
Exp Realty
7502 Wren Street
Mission, British Columbia
Nestled in a highly sought-after area of Mission, this newly built 2021 home offers 3,342 sqft of beautifully designed living space on a 6,098 sqft lot. Featuring 6 spacious bedrooms and 5 modern bathrooms, this home is perfect for growing families or savvy investors. The spice kitchen is equipped with a gas stove, perfect for culinary enthusiasts. Two rented basement suites serve as excellent mortgage helpers! Conveniently located close to schools, shopping, and the temple. Call now to schedule your private viewing! (id:60626)
Sutton Group-West Coast Realty (Abbotsford)
16373 15 Avenue
Surrey, British Columbia
Rancher Style bungalow on 7506 soft in South Surrey!! 3 Bed 1 Bath Great Holding Property for investors and developers.Substantially fully renovated in 2022.RENOVATIONS ARE, New kitchen cabinets, all new bathroom, windows, blinds, laminate, list goes on. Multi-Family Zoning development potential. Check with the city of surrey . Some renovations were done in the past. Access from the front and back lane. (id:60626)
Century 21 Coastal Realty Ltd.
3 Rianna Court
Hamilton, Ontario
Welcome to 3 Rianna Court, a truly exceptional home situated on a massive corner lot, offering endless possibilities for expansion, landscaping, or outdoor entertainment. This custom-designed home boasts a unique floor plan that perfectly balances elegance and functionality.Step inside to discover an enormous dining area with a huge foyer, ideal for hosting gatherings, complemented by a state-of-the-art European-inspired kitchen, which is the heart of the home! Every detail has been carefully curated, featuring top-of-the-line upgraded appliances, including a Wolf gas range with grill and a Wolf oven that has two compartments for steam and cooking, built-in Sub-Zero fridge and wine cooler—a chef’s dream! The cozy yet spacious family room is anchored by a beautiful fireplace while being surrounded by windows allowing natural light, making it the perfect place to relax and unwind. Step through to the backyard oasis, a serene escape with stamped concrete finishing, perfect for hosting or simply enjoying quiet moments. Upstairs, the massive primary bedroom offers a luxurious retreat with a spa-like ensuite and a spacious walk-in closet. Three additional well-sized bedrooms as well as a 4- piece main bathroom provide plenty of space for family or guests. The convenience of an upstairs laundry room adds to the home’s thoughtful design. Throughout the home, you’ll find stunning hardwood flooring, adding warmth and elegance to every room. The unfinished basement presents an exciting opportunity to customize the space to suit your needs—whether it's a home theater, gym, or additional living space. This turn-key home is truly move-in ready, needing nothing but the key and a Welcome Home sign. Don't miss your chance to own this spectacular property. (id:60626)
Royal LePage State Realty Inc.
12466 231b Street
Maple Ridge, British Columbia
Wonderful Family Home located on 9300+ sq. ft. parklike lot. Set in a cozy cul-de sac this home is perfect for your growing family! Featuring 5 bedrooms and 3 full baths, this basement entry home has ample space for all of your entertaining needs! Spacious living/dining room with tons of light. Kitchen boasts tons of cabinets, counters, huge island, eat-in area plus attached family room with cozy gas fireplace. Relax on your huge deck overlooking generous backyard. Master bedroom complete with 4 piece ensuite. Two more bedrooms on below level. Comes with very spacious 1 Bedroom rental suite and has option to be conevrted into two bedroom suite. Super location - close to schools, transit, shopping and more. Prof. measured by Excelsior at 2539 sq.ft. Don't Wait! (id:60626)
Sutton Group-Alliance R.e.s.
8142 202 Street
Langley, British Columbia
NO STRATA FEES! This stunning, non-strata corner unit Rowhome is located in the heart of the sought-after Latimer neighbourhood. The entertainer's dream layout features an open-concept design with 10' ceilings, a spacious galley kitchen, dining area, and living room with premium Fisher & Paykel appliances, a gas stove, and access to a deck with gas BBQ hookup. Includes a convenient powder room and a fully finished basement with an in-law suite. Offers 4 bedrooms with an optional 5th, two 3-piece bathrooms, and a luxurious 5-piece primary ensuite with dual vanities. Side-by-side double garage with ample parking. Georgian architecture surrounded by mature landscaping. A brand-new elementary school is just a block away. (id:60626)
RE/MAX Westcoast
42 Ballymore Drive
Aurora, Ontario
Beautiful 4 Bedroom Home By Minto in Highly Desirable & Convenient Bayview/Wellington Neighbourhood. This Stunning Sun-filled Home offers Comfort and Elegance Featuring 9' Ceilings on Main Floor, Skylight over Staircase, Updated kitchen with Quartz Counter-tops, Spacious Island, S/S Appliances and Gas Fireplace. Backyard Oasis with Newly Landscaped Backyard. Walk out to Elevated Composite Deck and Gazebo. Enjoy the Serenity of a Private Deep Lot with Westerly View over Protected Ravine Area. Long Driveway, No Sidewalk on quiet neighbourhood. Spacious Master Bedroom with Updated 4 Piece Ensuite Overlooking Scenic Backyard View. Finished Basement with Large Recreation Area. Great Location, Steps away from Parks, Close to Schools, 404, GO Station, Walking Distance to Groceries including T&T Supermarket, Restaurants and St. Andrew's Golf Course. Please See 3D Virtual Tour (id:60626)
Century 21 Regal Realty Inc.
Ph416 - 300 Manitoba Street
Toronto, Ontario
Live the Loft Life!You want Bold, Bright & Unique, welcome to this Rarely Offered, Fully Transformed NYC-Style Hard Loft Perched on the Penthouse Level of Mystic Pointe Lofts in Mimico. Formally The McGuinness Distillery, This 2-Storey with 17FT Ceiling Height Showpiece Blends Industrial Charm with Modern Luxury. Offering Over +1,200sf of Brilliantly Re-Designed Floor Plan Living Space.South-Facing Floor-to-Ceiling Windows, & One of Only a Handful of Lake-View Units in the Building, This Sun-Drenched Space was Crafted to Impress & Entertain. Professionally Reimagined by an Interior Designer, it Features 3 Spacious Bedrooms, 2 Spa-Inspired Washrooms, Sleek Open Riser Stairs, Dramatic Glass Railings, & Hidden Wall Lighting Accents that Elevate Every Corner.The Chefs Kitchen Boasts a Large Eat-in-Island, Newer Appliances, and Ultra Modern Ceiling Lighting Thru/out. A Massive Walk-in-Closet Enough to Support Any Shoe Enthusiast, Additional Large Storage, Gas Fireplace and a Massive Ceiling Fan on 17ft Smooth Ceilings Add to its Character. Parking with its Attached XL locker are Conveniently Located on the Same Level as the Unit-No Elevator Needed for Groceries! Perfect for a Style-Forward Couple or Remote-Working Professionals Who Value & Crave Ample Space, Light, and a Bold Design Statement with Luxury in mind.This is Your Ultra-Rare Opportunity to Own a True NYC-Style Loft with a Toronto Address. Seller is RREA. Fully Updated in 2025...even Brand New furnace & AC! SELLER OPEN TO VTB option with low rate (id:60626)
Exp Realty
Lot 17 Kowtaluk Way
Norfolk, Ontario
This to-be-built masterpiece spans an impressive 3,297 square feet and offers the perfect blend of luxury, space, and natural beauty. Nestled against the calming backdrop of tree-lined farmland, this home provides a peaceful retreat while still offering all the modern amenities one could desire. Featuring four generously sized bedrooms, each with its own ensuite and walk-in closet, this home has been designed with your comfort and convenience in mind. The open-concept kitchen is a chef's dream, boasting a massive island and a large walk-in pantry, making it both a beautiful and functional space for cooking and entertaining. The den/office space is elevated with soaring 14-foot ceilings, offering a sense of spaciousness and light. The luxurious master suite is complete with a walk-in closet outfitted with built-ins, while the other bedrooms are equally impressive, each with ensuite bathrooms featuring stunning quartz countertops. Fisher & Paykel appliances are included, bringing both style and functionality to the heart of the home. Please note that the images shown are of a former model home, and some selections may no longer be available. As this is a to-be-built home, you have the opportunity to make it truly your own. (id:60626)
Nu-Vista Premiere Realty Inc.
3 Rianna Court
Hamilton, Ontario
Welcome to 3 Rianna Court, a truly exceptional home situated on a massive corner lot, offering endless possibilities for expansion, landscaping, or outdoor entertainment. This custom-designed home boasts a unique floor plan that perfectly balances elegance and functionality.Step inside to discover an enormous dining area with a huge foyer, ideal for hosting gatherings, complemented by a state-of-the-art European-inspired kitchen, which is the heart of the home! Every detail has been carefully curated, featuring top-of-the-line appliances, including a Wolf gas range with grill and a Wolf oven that has two compartments for steam and cooking, built-in Sub-Zero fridge and wine coolera chefs dream! The cozy yet spacious family room is anchored by a beautiful fireplace while being surrounded by windows allowing natural light, making it the perfect place to relax and unwind. Step through to the backyard oasis, a serene escape with stamped concrete finishing, perfect for hosting or simply enjoying quiet moments. Upstairs, the massive primary bedroom offers a luxurious retreat with a spa-like ensuite and a spacious walk-in closet. Three additional well-sized bedrooms as well as a 4- piece main bathroom provide plenty of space for family or guests. The convenience of an upstairs laundry room adds to the homes thoughtful design. Throughout the home, youll find stunning hardwood flooring, adding warmth and elegance to every room. The unfinished basement presents an exciting opportunity to customize the space to suit your needswhether it's a home theater, gym, or additional living space. This turn-key home is truly move-in ready, needing nothing but the key and a "Welcome Home" sign. Don't miss your chance to own this spectacular property. (id:60626)
Royal LePage State Realty
23311 Westminster Highway
Richmond, British Columbia
Welcome to this charming 2-level home offering 5 bedrooms & 2 bathrooms on a large 11,761 square ft lot. Upper level features 4 bedrooms + 1 bath; lower level offers 1 bedroom + 1 bath with suite potential-perfect for extended family or rental income. Renovated around 2015 with updated roof (~2018-2019) and brand-new septic system (2025). Bright living spaces, ample parking, and sunny yard. Convenient East Richmond location near Hwy 91, Queensborough Bridge & local amenities. Excellent opportunity for families or investors seeking space and future value (id:60626)
Exp Realty
2378 Wasaga Drive
Oakville, Ontario
Executive Townhome Built in 2008 in Prestigious Joshua Creek. Welcome to this exquisite Fernbrook Executive Freehold Townhome in the highly sought-after Joshua Creek community of Oakville. Linked only by the garage, this stunning residence offers over 2,700 sq ft of meticulously finished living space (3+1 bedrooms, 4 bathrooms). The property features over $100K, high-end renovations, including a spa-like ensuite, custom white cabinetry in the kitchen and family room, 9ft ceilings, elegant dark hardwood floors and plaster crown mouldings flow throughout the main and second levels. The spiral staircase opens to three levels, showcasing the bright, open-concept main floor with a convenient laundry located in the 2nd floor. The basement is professionally finished with a spacious recreation room, an extra bedroom, and a three-piece bath, ideal for guests or in-laws. New roof 2025, windows 2020 and patio doors, furnace 2020, and air conditioning 2020, hot water tank owned 2020. Alarm system is owned. Move-in ready, this luxury home is located near top-rated schools and amenities, this is an unparalleled opportunity for luxurious, low-maintenance in one of Oakville's most prestigious neighbourhoods. (id:60626)
Royal LePage Meadowtowne Realty

