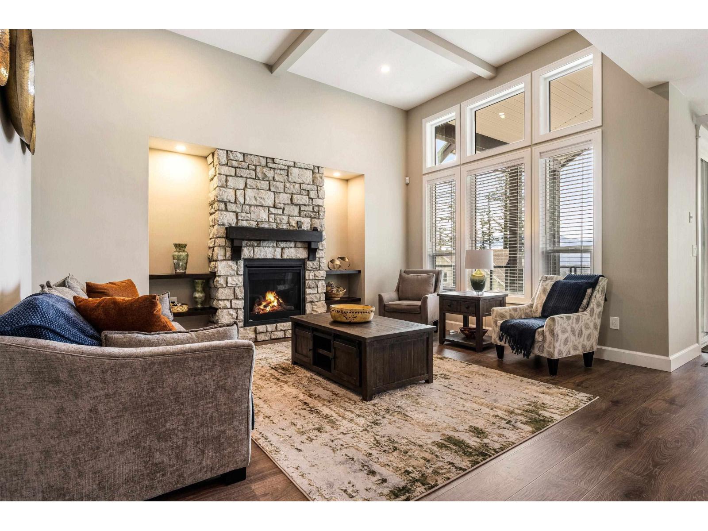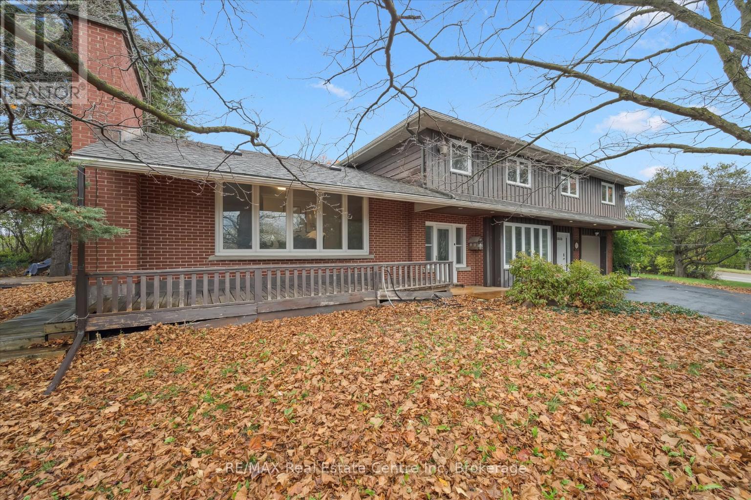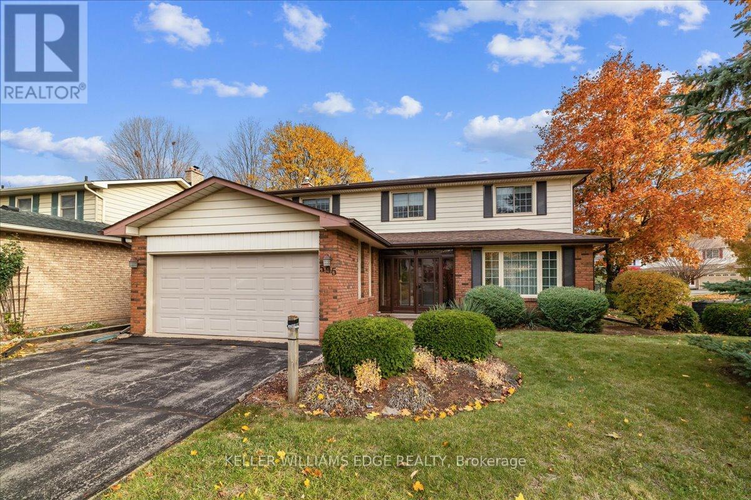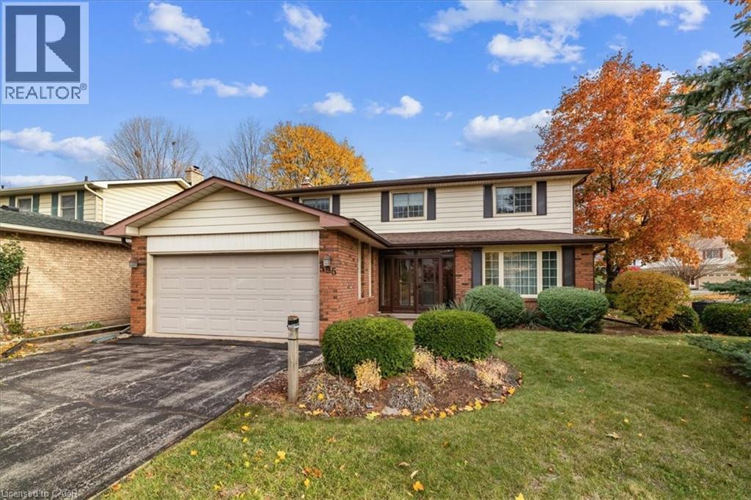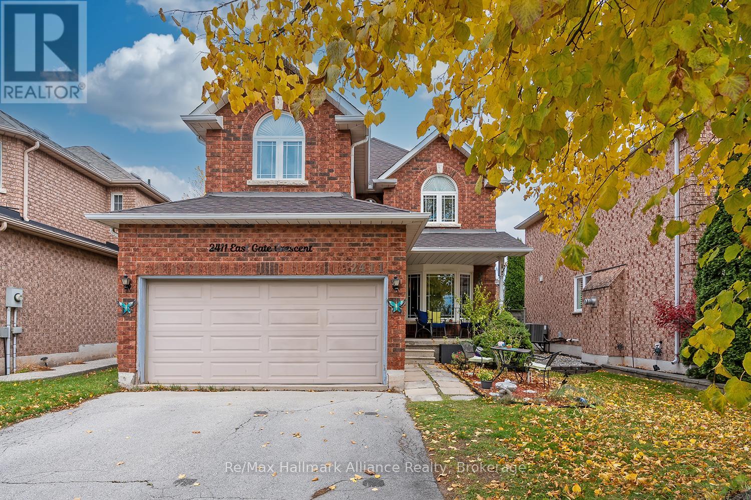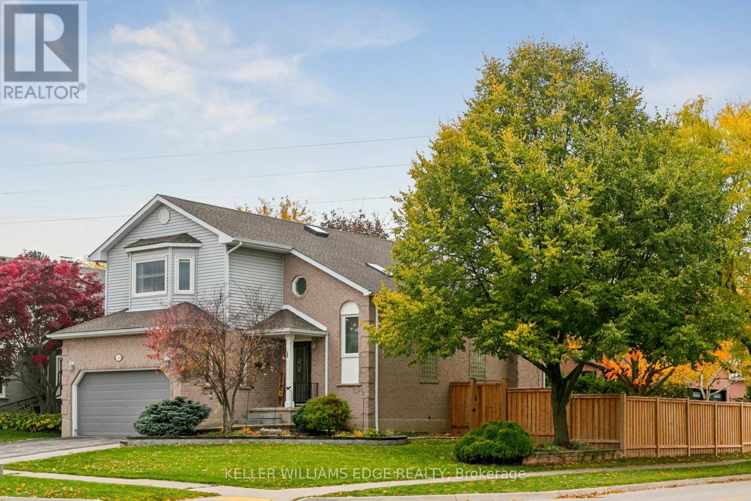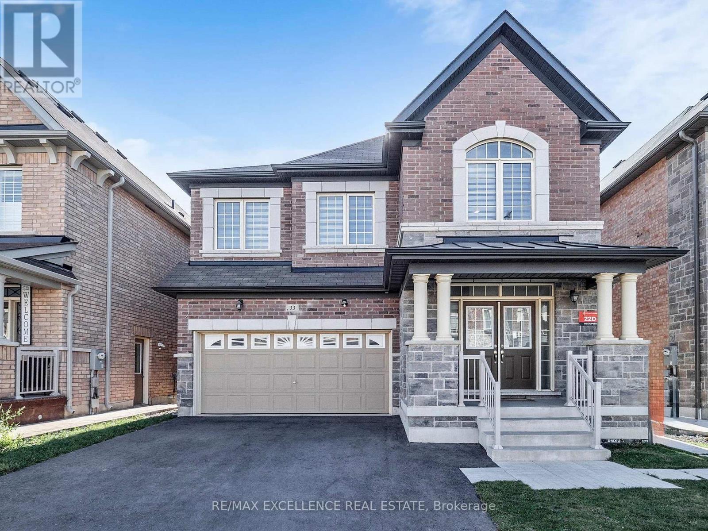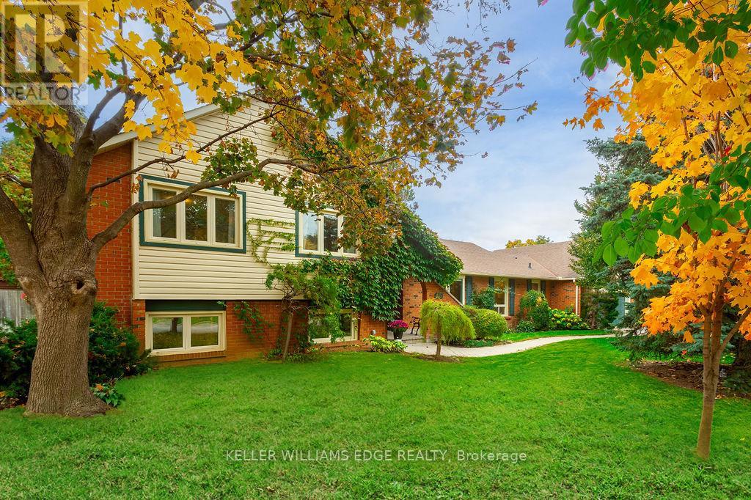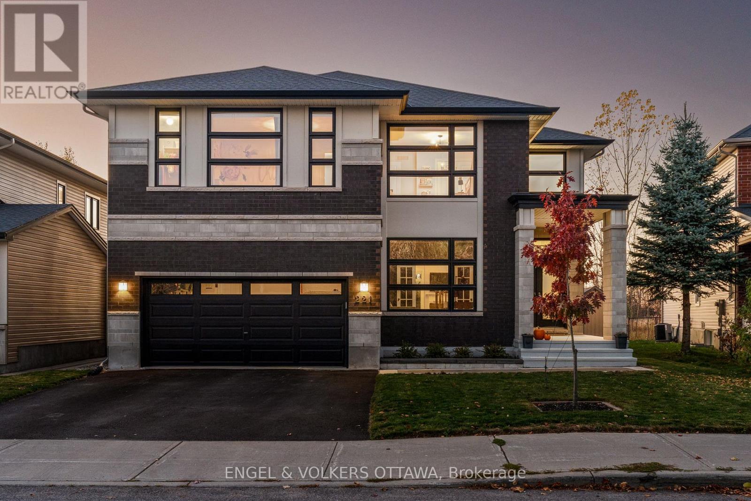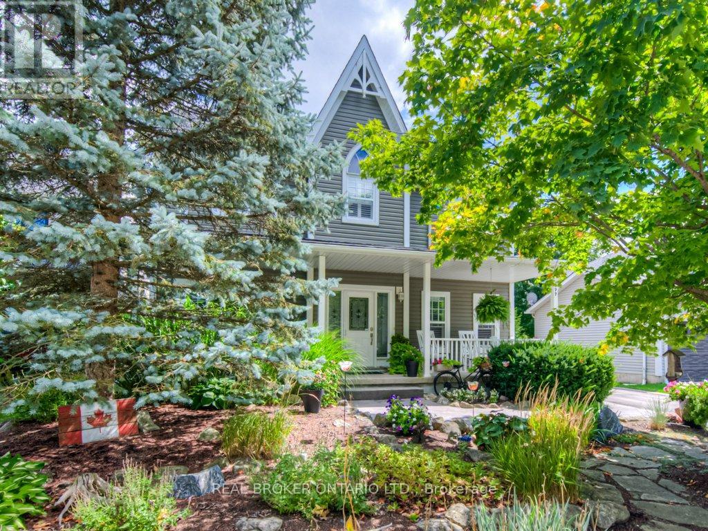2840 Tradewind Drive
Mississauga, Ontario
Renovated & Well-maintained Detached Home In Desirable Meadowvale! Beautifully Upgraded 3+2 Bedroom, 4-bath Home Featuring Fresh Paint, Newer Hardwood Floors, And An Elegant Staircase With Iron Pickets. The Bright And Inviting Formal Living Room Offers A Large Window For Plenty Of Natural Light, Complemented By Stylish Pot Lights Throughout. The Eat-in Kitchen Includes A Walk-out To Deck Overlooking Lush Green Space. Upstairs, The Spacious Primary Bedroom Features A 3-pc Ensuite, While The Second And Third Bedrooms Share A Modern 5-pc Bath. A Separate Side Entrance Leads To The Finished Basement, Complete With A Recreation Room, 3-pc Bath, And Two Additional Bedrooms Ideal For Extended Family Or Potential Rental Income. Additional Highlights Include A Lower-level Laundry Room And A Deep 4-car Driveway With No Sidewalk, Offering Ample Parking And Great Curb Appeal. Conveniently Located Just Minutes From Highways 401 & 407, Top-rated Schools, Meadowvale Town Centre, Meadowvale Community Centre, Scenic Parks, And Only A 6-minute Drive To Lisgar Go Station! (id:60626)
Exp Realty
1306 Stromdahl Place, Mt Woodside
Agassiz, British Columbia
STUNNING 2 storey w/bsmt located in the HIGHLY COVETED Mt. Woodside area! Enter into this SEMI-CUSTOM home w/large office just off the foyer - seamlessly flowing into the grand OPEN CONCEPT living room w/high ceilings & FABULOUS brick-faced propane f/p & MASSIVE WINDOWS facilitating AMPLE natural light throughout! A GORGEOUS kitchen awaits you w/sizable island, S/S appliances, gas range w/quartz counters! The HUGE master on main features access to the large wrap around balcony w/an EXQUISITE 5 pc ensuite including the spa-esque soaker tub, dual vanity & glass shower! Not to mention - the extensive W.I.C. w/built-in shelving. Spacious LOFT upstairs w/ covered balcony, 8 solar panels, A/C, outdoor patio heater, Gen X generator, security system, & ANOTHER F/P in the bsmt - WOW! * PREC - Personal Real Estate Corporation (id:60626)
RE/MAX Nyda Realty Inc. (Vedder North)
243 Songbird Lane
Middlesex Centre, Ontario
243 Songbird Lane Model Home is open for viewing by appointment as well as 174 Timberwalk Trail by appt. (This is lot # 29) Ildertons premiere home builder Marquis Developments is awaiting your custom home build request. We have several new building lots that have just been released in Timberwalk and other communities. Timberwalks final phase is sure to please and situated just minutes north of London in sought after Ilderton close to schools, shopping and all amenities. A country feel surrounded by nature! This home design is approx 2773 sf and featuring 4 bedrooms and 2.5 bathrooms and loaded with beautiful Marquis finishings! Bring us your custom plan or choose one of ours! Prices subject to change. (id:60626)
RE/MAX Advantage Sanderson Realty
500 Watson Parkway S
Guelph, Ontario
500 Watson Pkwy S is a versatile 3+1 bdrm home W/over 3100sqft of living space W/perfect layout for main floor in-law or income suite W/its own private entrance! This home offers best of both worlds: peaceful country-style living with scenic views while being mins to UofG, Stone Rd Mall, groceries, schools & trails! Ideal fit for multigenerational families, blended households or savvy buyers looking for flexible living arrangements & rental potential. Step inside to living room W/rich hardwood, picture windows & 2 skylights. Adjacent dining area W/cork flooring opens to kitchen W/panoramic windows, custom wood cabinetry, butcher block counters, farmhouse sink & sleek panel-ready fridge that blends seamlessly into the design. For entertainers & chefs the add'l prep kitchen provides storage, beverage fridge & 2nd sink-perfect for hosting holidays or everyday life. Sitting nook leads to back patio-perfect spot to enjoy morning coffee while listening to the birds. On opposite wing, 2nd living room W/fireplace & B/I bench seating sets the stage for family evenings. This wing also offers kitchenette, renovated 4pc bath W/soaker tub, W/I shower & bdrm with W/I closet-ideal for in-law suite or private guest quarters. Upstairs the primary bdrm offers large windows, private balcony & W/I closet W/custom organizers. Off the primary is flexible office space or dressing area & massive bonus room-currently set up as theatre & games room with 3-way fireplace, B/I speakers & projector system. There is another bdrm & 5pc bath W/dual sinks & tub/shower. Finished bsmt W/4th bdrm, 3pc bath, sauna & storage. Outside the large yard has multiple entertaining areas: back patio, private side deck, greenhouse & shed. With triple-wide driveway + add'l driveway there's more than enough room for guests, work vehicles, trailers & toys. Can easily park 10+ cars! Mins to Starkey Hill & Smith Property Loop for weekend hikes & bike rides. A Warm inviting space with room to grow & space for everyone! (id:60626)
RE/MAX Real Estate Centre Inc
595 Barons Court
Burlington, Ontario
Welcome to this charming 4-bedroom detached home, tucked away on a sought-after, quiet, and family-friendly court in Central Burlington. This well-maintained Kastelic-built offers a functional layout with spacious rooms, a cozy fireplace, and a fully fenced backyard-perfect for relaxing or entertaining. The finished basement provides plenty of storage and additional living space. Ideally located right across from Central Park, you'll have easy access to the senior centre, library, tennis and pickleball courts, curling club, and arena-everything you need for an active lifestyle. This is a wonderful opportunity to settle into a mature neighbourhood close to schools, parks, and all amenities. Lot size as per MPAC and GeoWarehouse. Survey available upon request. Funace & A/C 2020, Stove & DW 2022 (id:60626)
Keller Williams Edge Realty
595 Barons Court
Burlington, Ontario
Welcome to this charming 4-bedroom detached home, tucked away on a sought-after, quiet, and family-friendly court in Central Burlington. This well-maintained Kastelic-built residence has a functional layout with spacious principal rooms, a cozy fireplace, and a fully fenced backyard—perfect for relaxing or entertaining. The finished basement provides plenty of storage and additional living space. Ideally located right across from the catwalk leading to Central Park, you’ll have easy access to the senior centre, library, tennis and pickleball courts, curling club, and arena—everything you need for an active and connected lifestyle. This is a wonderful opportunity to settle into a mature neighbourhood close to schools, parks, and all amenities. Furnace & A/C 2020, SS Stove & DW 2022. Lot size as per MPAC and GeoWarehouse. Survey available upon request. (id:60626)
Keller Williams Edge Realty
2411 East Gate Crescent
Oakville, Ontario
Welcome to this well-loved 3-bedroom, 2.5-bath family home nestled on a quiet, family-friendly street in the highly sought-after River Oaks neighbourhood. Offering a functional layout with generous room sizes and thoughtful design, this home is perfect for growing families and those seeking comfort and convenience. Step inside to a bright and inviting main floor featuring a spacious separate dining room with a cozy gas fireplace and a pass-through to the breakfast area - ideal for both everyday living and entertaining. The eat-in kitchen offers a walkout to a large, fenced backyard, providing the perfect space for summer barbecues, gatherings, and outdoor play. Upstairs, you'll find three well-sized bedrooms, including a primary suite with an ensuite bath and ample closet space. The home offers inside access to the garage for added convenience. Located just minutes from top-rated schools including River Oaks, White Oaks, Our Lady of Peace, and Holy Trinity. Enjoy being close to parks, walking trails, nature paths, playgrounds, shopping, restaurants, community centres, and Oakville Trafalgar Hospital - all within a short drive or walk. With its excellent layout, quiet setting, and unbeatable location, this is the perfect place to call home in one of Oakville's most desirable neighbourhoods. (id:60626)
RE/MAX Hallmark Alliance Realty
2210 Heidi Avenue
Burlington, Ontario
Welcome to this inviting 3+1-bedroom, 4-bathroom family home set on a mature, beautifully landscaped corner lot with a double garage and plenty of curb appeal. The spacious layout offers room for everyone - indoors and out.Step inside to a bright, airy living room open to above, filled with natural light. The formal dining room provides an ideal space for hosting special gatherings, while the cozy family room features a wood-burning fireplace with walk-out patio doors to the backyard - perfect for entertaining or relaxing in your private outdoor oasis. The kitchen offers abundant cabinetry, an oversized pantry, and stainless-steel appliances, making meal prep a pleasure.Upstairs, you'll find three generous bedrooms, including a primary suite with a walk-in closet and private ensuite bath. The second bedroom is oversized with large windows that flood the space with light.The lower level offers exceptional flexibility with a kitchenette, an additional bedroom, 4-pc. bathroom, and a large recreation area complete with a gas fireplace - ideal for an in-law suite, adult children, or extended living space.This well-loved home combines comfort, functionality, and timeless charm - ready for your family to create lasting memories. ** This is a linked property.** (id:60626)
Keller Williams Edge Realty
33 Tiger Crescent
Brampton, Ontario
Welcome to the prestigious Mayfield Village at 33 Tiger Crescent, where elegance meets modern living. This stunning 4-bedroom, 4-bathroom fully detached home is set on a premium 90 x 34 fteast-facing lot and showcases an impressive curb appeal with a wide lot, double garage, andgrand double-door entry. Inside, you are greeted with 9 ft smooth ceilings, luxury hardwood floors, and an open-concept design that seamlessly blends the living, dining, and family areas.Oversized windows with zebra blinds bathe the home in natural light, while pot lights and anelectric heated fireplace add warmth and sophistication. The chef-inspired kitchen is beautifully upgraded with quartz countertops, stylish cabinetry, and stainless steel appliances. Oakwood stairs with iron pickets lead to the second level, where a spacious loft connects four generous bedrooms. The primary suite features a spa-like 5-piece ensuite with a floating tub and walk-in closet, two bedrooms are joined by a Jack & Jill washroom, and the fourth bedroom enjoys its own private ensuite. Additional highlights include hardwood flooring throughout the loft and hallway, berber carpet in bedrooms, a main-floor laundry room, and a separate side entrance leading to an unfinished basement thats perfect for future potential.Ideally located close to banks, shopping plazas, Walmart, the Auto Mall, gyms, Tim Hortons, and major highways, this home offers the perfect blend of luxury, convenience, and comfort. (id:60626)
RE/MAX Excellence Real Estate
46 Wadsworth Circle
Brampton, Ontario
Experience the best of Park Lane Estates living, on one of its most premium streets - where comfort, nature, and convenience meet.This charming 4-bedroom, 4-level side-split offers a warm and inviting feel from the moment you arrive.Set on an expansive 114 x 107 ft lot, you'll find a bright, functional layout designed for modern family living - from cozy movie nights by the wood-burning fireplace, to productive work-from-home days, to effortless entertaining in the spacious living and dining areas. Beautiful crown molding and 7" baseboards add the perfect mix of character and style to the home. The newly updated kitchen features quartz countertops and backsplash, bringing a fresh, modern touch that perfectly complements the home's classic details. The fully finished basement with a separate entrance adds versatility - ideal for in-laws, guests, or multigenerational living.The primary suite is your private retreat with a walk-in closet and ensuite bath, while three additional bedrooms provide plenty of space for everyone. Outside, enjoy summer evenings under the backyard gazebo, surrounded by mature trees and tranquility - all on a sidewalk-free lot with a two-car garage and ample parking.Nestled amongst conservation areas with plenty of walking and biking trails, yet just steps to shops, restaurants, and major highways, this home offers the perfect blend of peace and convenience.The ideal place for a growing or multigenerational family to call home. (id:60626)
Keller Williams Edge Realty
221 Cooks Mill Crescent
Ottawa, Ontario
Welcome to 221 Cooks Mill Crescent, an elegant Urbandale "Newberry Park" model offering just under 3,200 sq. ft. above grade on an upgraded 50-ft lot with no rear neighbours. This 5-bedroom, 4-bath home (including a finished basement with a fifth bedroom and full bath) blends luxury and efficiency with Bosche appliances, (Samsung Fridge) granite counters, and custom cabinetry. Enjoy 9-ft ceilings on the mail level with nearly 18 foot ceilings in the living room, hardwood flooring, and a bright open layout centered around a gas fireplace. Upstairs, the primary suite features a spa-inspired ensuite with a soaker tub and glass shower. Built to Urbandale's exceptional standards, including triple-glazed windows, high-efficiency furnace, HRV, and R-rated insulation for lasting comfort. A rare offering - modern craftsmanship and total privacy in sought-after Riverside South. (id:60626)
Engel & Volkers Ottawa
177 Old Maple Boulevard
Guelph/eramosa, Ontario
Fronting onto a charming treed boulevard and backing onto peaceful natural surroundings and open farmer's fields, this home offers the perfect blend of privacy and community. Step inside to find a spacious open-concept layout designed for everyday living and entertaining. The eat-in kitchen flows seamlessly into the family room, while a cozy front living area can double as a private home office with the convenience of hidden pocket doors. A formal dining room with a butler's prep area adds an elegant touch, and the large mudroom with inside access to the double-car garage keeps life organized and functional. Upstairs, you'll find three generously sized bedrooms plus a luxurious primary suite featuring a spa-like ensuite retreat. The fully finished basement provides even more living space with room for a home gym, office, recreation area, and a full bathroom-plenty of space for the whole family. Outside, your private backyard is a true oasis-perfect for hosting family gatherings, entertaining friends, or simply relaxing around the firepit. Beyond your front door, enjoy everything Rockwood has to offer. Explore the stunning Rockwood Conservation Area, take advantage of local parks, the community center with splash pad, skate park, ball diamonds, walking trails, and even a dog park. With an easy commute to the 401, just 10 minutes to the Acton GO Station, and 15 minutes into Guelph, this location truly has it all. This is more than a home-it's a lifestyle in the heart of Rockwood. (id:60626)
Real Broker Ontario Ltd.


