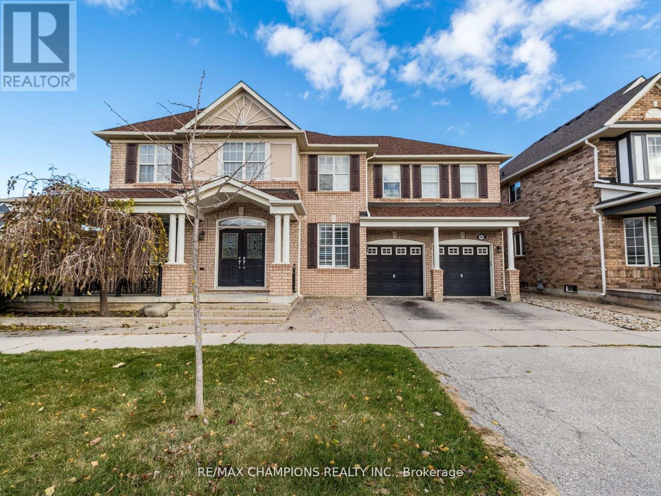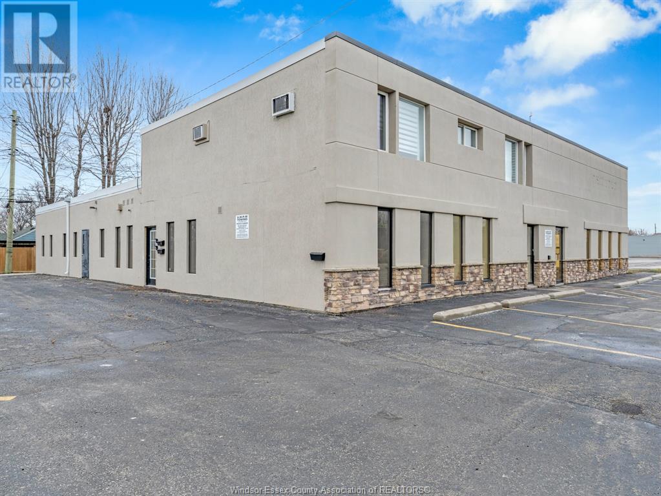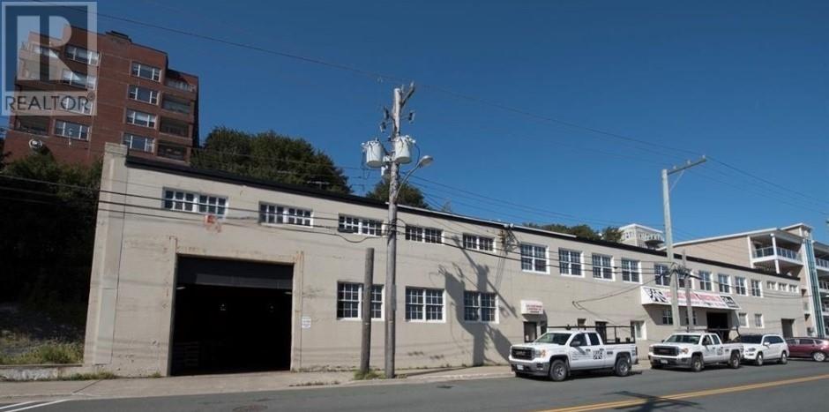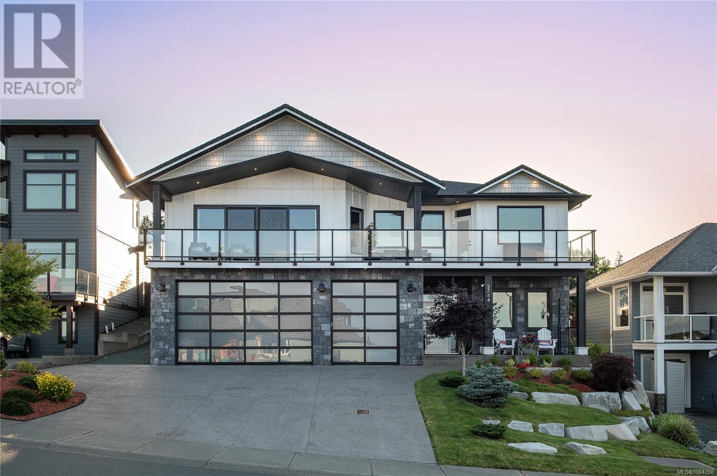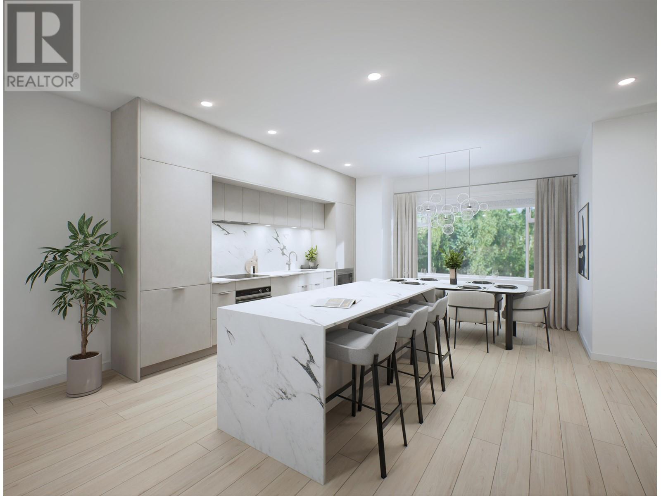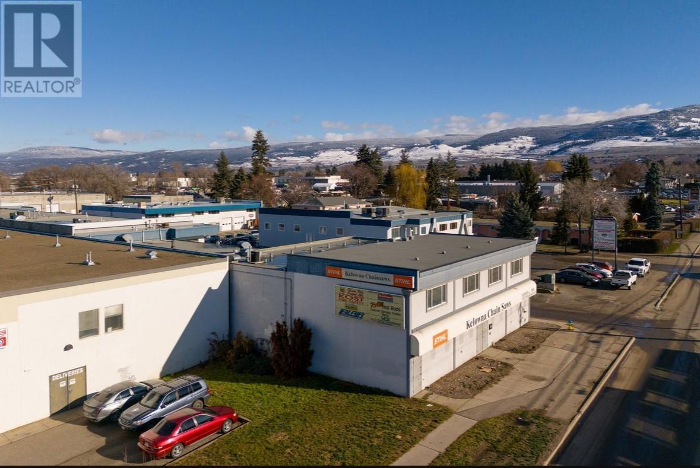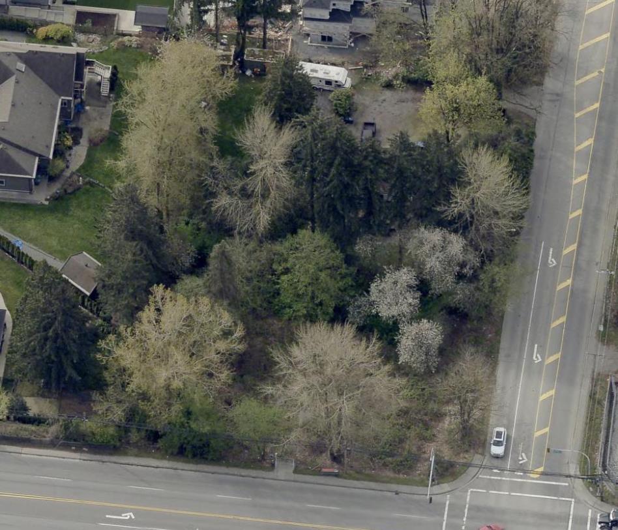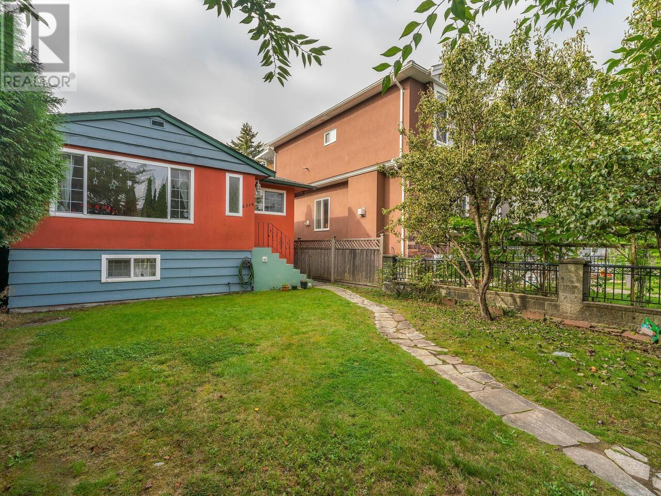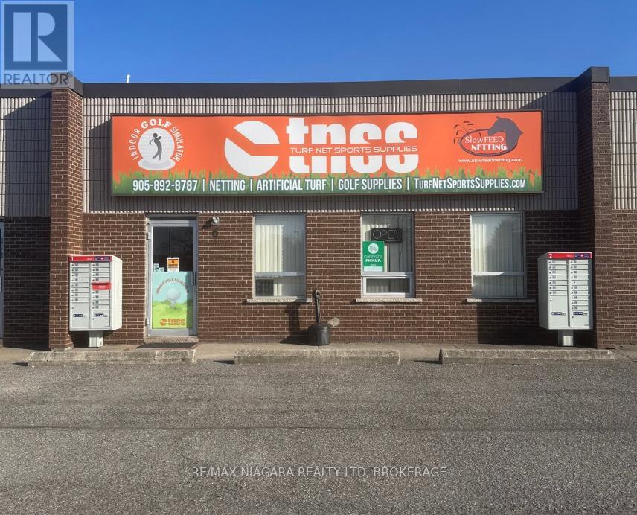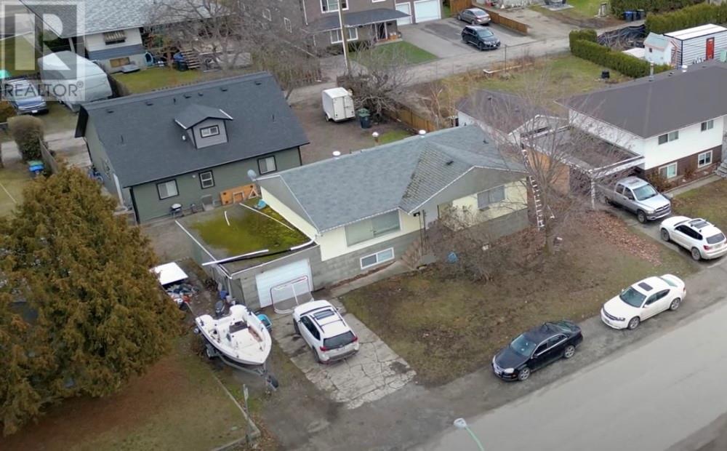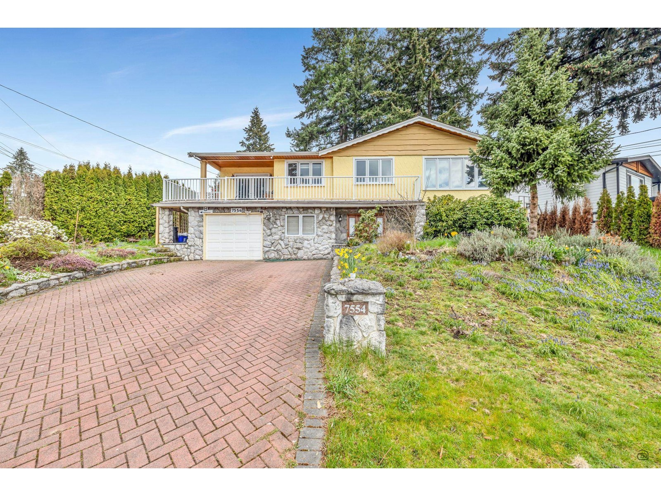707 Trudeau Drive
Milton, Ontario
If You Want To Live In One Of Milton's Premier Neighborhoods, This Is Your Chance! The Corner 5 Bedroom Home Sits On A Premium Wide 54 Ft Lot, High Ceilings Allow A Ton Of Natural Light Throughout The Home, A Regal Fireplace In The Family Room Complemented By A GourmetKitchen Showcasing Breakfast Island With Quartz Counter Tops, Backsplash & Under Counter Lighting, A Must Have Pantry, Luxury Over 3,725 Sq/Ft. 4Top Feature We Love About The Home: Parks 6 Cars On The Driveway 2. Majestic Main Floor Office With Fine French Doors 3. Generous Master SuiteOffers With 2 Walk-Ins Closets, 4. 2 Jack & Jill Washrooms With Cultured Marble Counter Tops 5. Located In The Beaty Neighbourhood. Don't Miss ThisRare Opportunity. (id:60626)
RE/MAX Champions Realty Inc.
43 Highway
Rural Grande Prairie No. 1, Alberta
74.13 acres with HIGHWAY 43 frontage. Ideally located only 5mins east of Grande Prairie, AB on one of Alberta’s busiest economic corridors. This parcel is aggressively priced at only $20,000/acre. Options are endless with single user large industrial/commercial site, homesite with options to operate a business, industrial lot development and much more. Services are in the area and access road is ready to go. Situated close to other development in the area such as Hawker Industrial Park, RR53 industrial park, Ritchie Bros. Auction, MASTEC. Great piece of land/opportunity at a great price. Call a commercial realtor today for more information and let’s turn your dreams into reality. (id:60626)
RE/MAX Grande Prairie
3514 Walker Road
Windsor, Ontario
HUGE investment opportunity in an amazing location. Zoned CD3.3, this 7,200 sq. ft building (approx) features 2 recently renovated residential units upstairs, and 6,000 sq. ft of commercial space currently divided into 2 units. Commercial space has been recently updated including painting, refinishing the concrete floor, drop ceiling, new bathroom fixtures, and more. Roof is approximately 4 y/o with both roof top a/c units being replaced at that time. Units have separate utilities and with 600 volts coming in through the main disconnect there is lots of power available to meet your needs Fantastic income potential as some nearby commercial spaces are leasing at $20 per sq. ft +! Commercial units are vacant, residential units are newly rented at a combined total of $2600 per month. 24 hours minimum notice to show residential portion. (id:60626)
Realty One Group Iconic Brokerage
26 Water Street
St. John's, Newfoundland & Labrador
Outstanding opportunity here to own an exclusive 11,000 sqft building, previously used as a fabrication shop. This unique property is perfectly situated on historic Water Street, offering an ideal location for your business. Enjoy easy access to downtown and major roads, with stunning views of the narrows from 26 Water Street. (id:60626)
RE/MAX Infinity Realty Inc.
2784 Penfield Rd
Campbell River, British Columbia
This executive dream home blends luxury with exceptional comfort & efficiency. Custom built in 2021 for personal use, still under new home warranty, it features ICF concrete construction to the roof, concrete floors on both levels with hydronic in-floor heat plus intentional, high-end finishes throughout. With 6 bedrooms & 5 bathrooms, this 3,125 sqft home offers space & flexibility. The vaulted great room captures panoramic ocean & mountain views, while the chef’s kitchen features a showpiece island, premium appliances, & upgraded cabinetry. The elegant primary suite includes a spa-like ensuite, walk-in closet, & access to the 50’ long ocean view deck. Two additional bedrooms complete the upper level & share a Jack & Jill bathroom. The lower level offers a spacious rec/bed room, guest bedroom, office/bedroom, full bath & laundry. A heated triple garage with 10' doors & a 5th bathroom, beautifully landscaped yard w/ covered deck, hot tub, & garden shed complete this one-of-a-kind home. (id:60626)
Exp Realty (Cr)
106 427/429 E 3rd Street
North Vancouver, British Columbia
Welcome to TERZA by NAM Developments. A boutique collection of urban townhomes in North Vancouver´s Lower Lonsdale neighborhood. Prime location within walking distance of various parks, schools, recreation and urban conveniences. Contemporary homes that have been intelligently designed to the highest B.C. Building Code Step 4. TERZA is net-zero-ready & will save homeowners up to 50% in energy efficiency & sustainability compared to traditional homes. Luxurious features include: air conditioning, heated bathroom floors, rooftop decks, Quartz tops, Kohler fixtures, sleek roller blinds & a Fisher Paykel appliance package. Designed by Helen Basharat of BFA Studio Architects. Walk to Shipyards, Lonsdale Quay and all the funky Lonsdale shops. These homes will not disappoint! (id:60626)
RE/MAX Crest Realty
1060 Leathead Road Unit# 10
Kelowna, British Columbia
Great building with Office, Showroom, and Mechanical Area in Kelowna. This remarkable property offers a versatile space designed to meet the needs of a variety of businesses. Situated in the industrial hub of Kelowna, this multi-use building provides a perfect blend of functionality, and convenience. Key Features: 1. Office Space: The building includes well-designed area that could be remodelled for a professional environment for administrative tasks, meetings, and collaboration(Roughed in Bathroom). 2. Showroom: A dedicated showroom area allows businesses to showcase their products or services, creating an inviting space for clients and customers (2 PIECE BATHROOM). 3. Mechanical Area: With a designated mechanical area, this property is ideal for businesses requiring equipment storage, maintenance, or repair facilities (2 PIECE BATHROOM). 4. FULL FIRE SUPPRESSION. Strategically located in Kelowna's industrial zone, this property offers easy access to major transportation routes, making it convenient for both suppliers and customers. The surrounding area is home to a thriving business community, providing a conducive environment for growth and collaboration. Whether you are looking to establish or expand your business, this Multi-Use Industrial Building provides an exceptional opportunity to thrive in a dynamic and vibrant market. Call your agent today! *Some photos Virutally Staged* (id:60626)
Royal LePage Kelowna
5582 184 Street
Surrey, British Columbia
Corner property .414 acre 18,034 sqft. Good highway exposure. Close to Kwantlen University. Close to proposed new Hospital for Cloverdale. Access only from the back easement. Area of expensive new homes. Invest here. With neighboring property there is the potential for 4 big lots. Fantastic holding property or build now. Check with City to store truck or R.V. (id:60626)
Homelife Benchmark Realty Corp.
2216 E 41st Avenue
Vancouver, British Columbia
Fantastic 4 bed, 2 Bath, 2 Kitchen home w/separate main & lower floor suites access, large deck, Garage & more parking! Situated in Killarney at the heart of the vibrant Victoria corridor, this renovated home is perfect for self/rental use, investment OR rebuild under future zoning/building regulations. Updates include windows, roof 2011, renos 2018, furnace & sewage line 2021. Amazing location, close to Tecumseh, Cunningham & Waverly Elementary, Jones, Tecumseh & Nanaimo Parks, LondonDrugs, numerous eateries, markets, retail shops, cafes, bakeries, banks, medical services, etc on Victoria Dr. Centrally located and a convenient drive/bus to Skytrain, Commercial Dr, Downtown, Oakridge Mall, Kerrisdale, UBC, Joyce area & Metrotown via 41st Ave & Victoria Dr. (id:60626)
Royal Pacific Realty Corp.
6 - 2255 Hwy 20 Highway
Thorold, Ontario
Highly Profitable, Turn-Key Business with Diverse Revenue Streams 30% Net Cap Rate. A rare opportunity to acquire a well-established, multimillion-dollar revenue business with a strong track record of profitability and long-standing B2B sales contracts across Canada. This fully operational and scalable company has been successfully serving a wide client base including municipalities, commercial enterprises, and private clients for over 25 years.Primary Revenue Stream: Sales, installation, and takedown of custom netting systems across multiple industries. Applications include landfills, golf courses, city-owned recreation centers, private sports clubs, residential properties, and slow-feed horse netting. Additional Revenue Streams Include: Retail and wholesale of golf supplies and sports equipment. Sales and installation of high-quality artificial turf for various applications. On-site golf simulator and driving range, offering experiential and recurring revenue. This multifaceted business is fully staffed, equipped, and ready for a seamless transition. The current owner is retiring and is willing to remain involved for up to 12 months to ensure a smooth handover and provide operational guidance. With a proven 30% net cap rate and significant growth potential, this is an ideal investment for a strategic buyer or ambitious entrepreneur seeking immediate returns and expansion opportunities. (id:60626)
RE/MAX Niagara Realty Ltd
2261 Burnett Street
Kelowna, British Columbia
2261 Burnett is ONE lot out of a potential land assembly in Kelowna's Health District. This property has an original home that could be suited, as well as a carriage home in the back, so there is income potential for a buyer looking for fantastic future development potential. According to the City of Kelowna website, the value of property located around the hospital area in the health centre zone is influenced by several factors, such as: 1. The proximity to Kelowna General Hospital. 2. The availability of health services and related businesses in the area, which create a high demand for office, retail, and residential space. 3. The designation of the area as a Core Area-Health District (C-HTH) in the 2040 Official Community Plan (OCP), which supports the development of a vibrant health district that integrates hospital-related services with the surrounding neighbourhoods. 4. The potential for future growth and redevelopment in the area, as guided by the Hospital Area Plan, the 2040 OCP, and the 2040 Transportation Master Plan. Some of the information provided in this listing is based in part by advice and visuals obtained from IHS Design. For example, they have suggested that, based on a 3 lot assembly proposed site area of 0.63 acres, there is 6 storey building height potential and a maximum FAR = 1.8 (approx 4572 sq m/49,212 sq ft). Drive by and have a look! This is a fantastic neighbourhood opportunity! (id:60626)
Coldwell Banker Horizon Realty
7554 Filey Drive
Delta, British Columbia
Immaculately maintained 6-bedroom home with a functional floor plan-ideal for families, first-time buyers, or investors! The main level features 3 spacious bedrooms, a bright living and dining area, and a cozy family room off the kitchen. Downstairs offers a 2-bedroom legal suite with a separate entrance, plus an additional bedroom for upstairs use-great for extended family or mortgage helper. Recent updates include fresh paint, new blinds, a 30-year fiberglass roof (2015), Lennox 98% high-efficiency furnace (2012), hot water tank (2018), and energy-efficient 'Low E' windows and doors. Solid hardwood floors up and wide-plank double-insulated laminate down. Custom fish-bone patterned paver driveway, sidewalk, and patio add great curb appeal. Walking distance to Sun-God Arena, parks, and excellent schools. Pride of ownership throughout-just move in and enjoy! OPEN HOUSE April 27 2-4p (id:60626)
Century 21 Coastal Realty Ltd.

