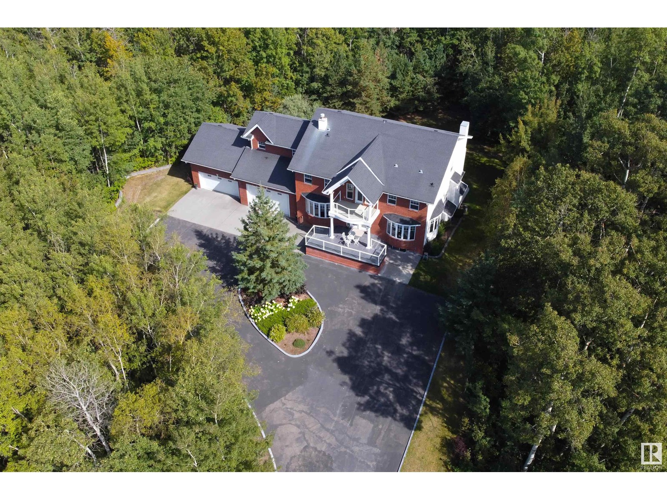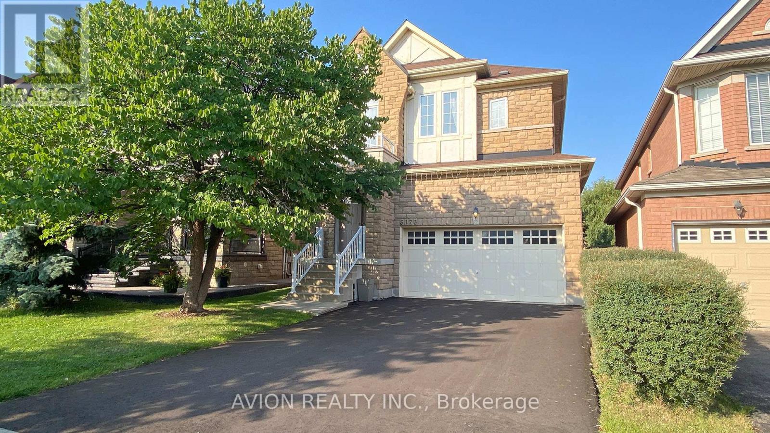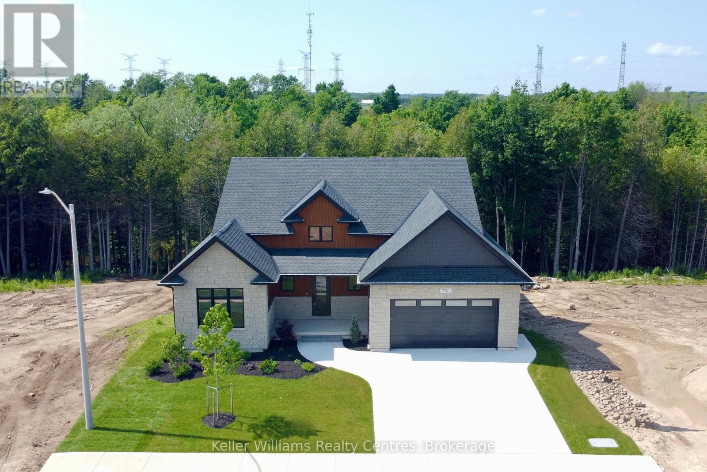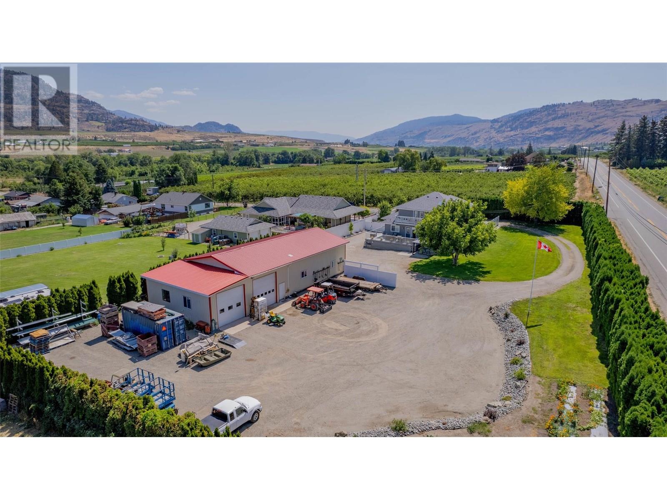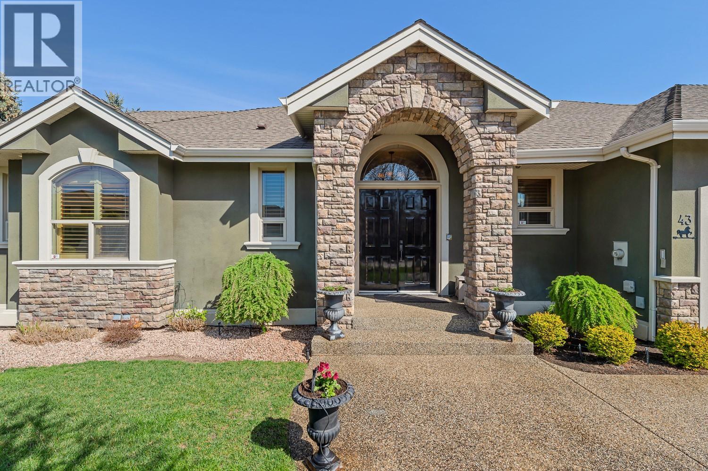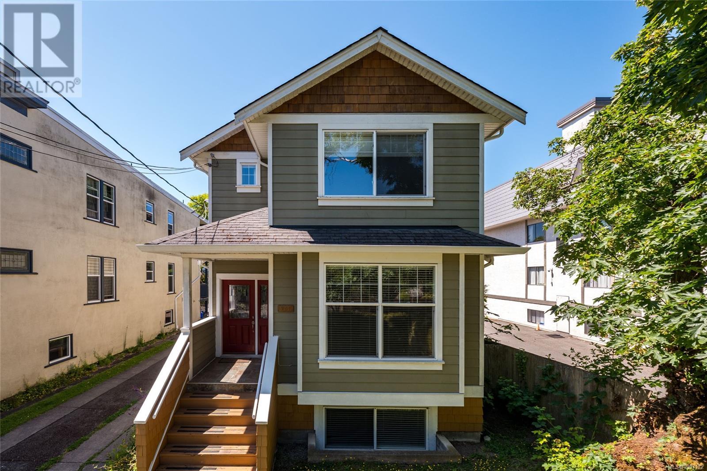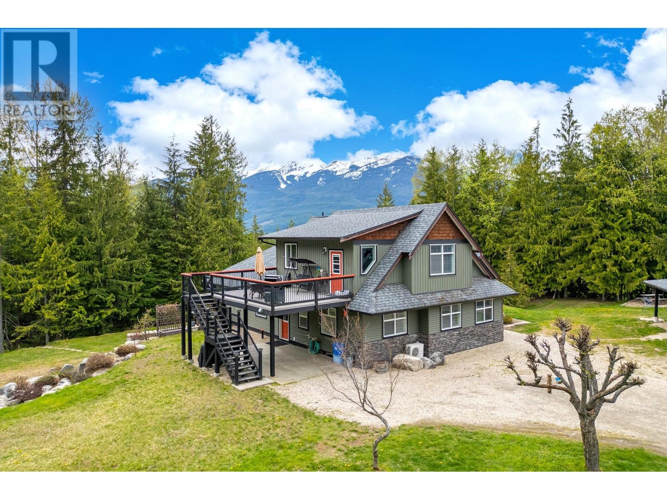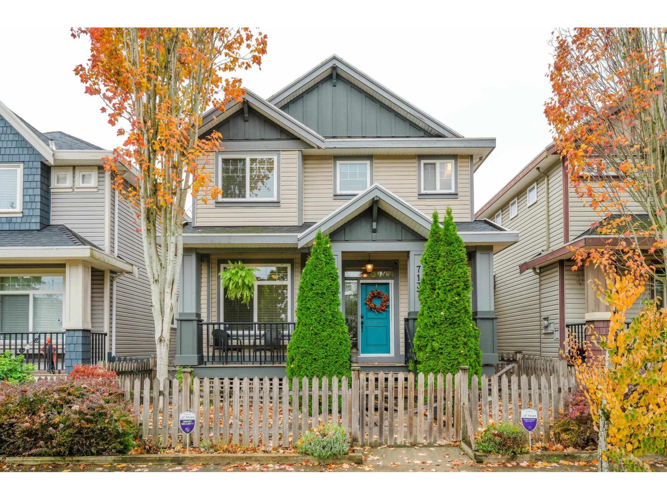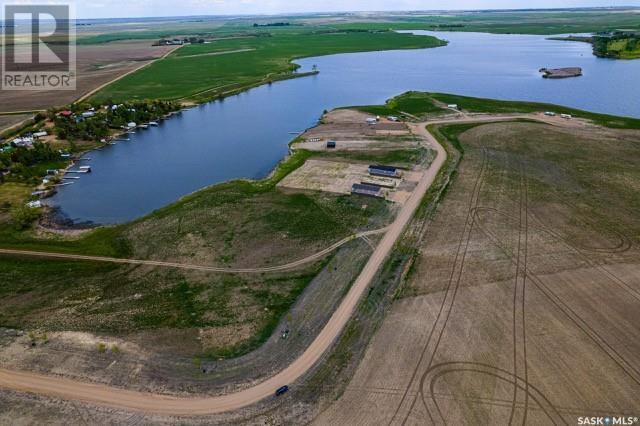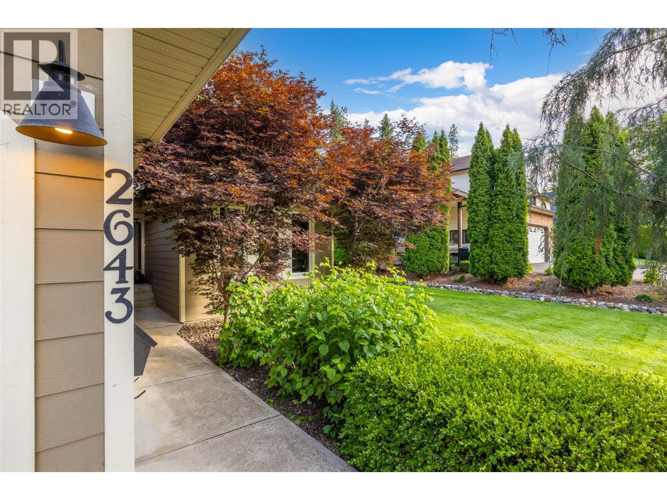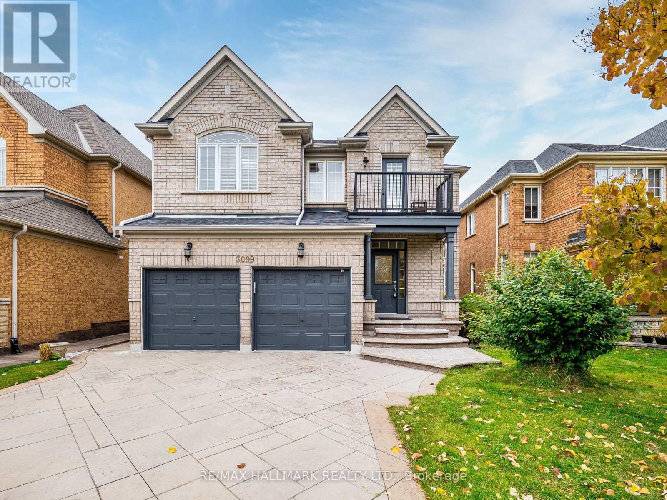13 - 423 Avenue Road
Toronto, Ontario
Spectacular 360 city views at Yonge/Avenue & St. Clair! Welcome to a rare offering in one of Toronto's most sought after neighbourhoods. With direct elevator access into the suite, this residence occupies an entire floor, providing approx. 1,823 sq.ft. of luxurious living space with unobstructed, panoramic views of the city skyline. The suite features 2 spacious bedrooms/2.5 baths plus a versatile den/sunroom, perfect as a home office, reading lounge, or creative space. The enclosed sunroom is a serene retreat with breathtaking outlooks in every direction. Recent upgrades complement the open-concept living and dining area, highlighted by built-in bookcases, pot lighting, and elegant parquet flooring throughout. A renovated kitchen with granite counters and premium appliances offers both style and function. The primary bedroom boasts a 5-piece ensuite, while the second bedroom includes its own 3-piece ensuite, ensuring privacy and comfort. With one unit per floor, you will enjoy exceptional privacy and an elevated sense of exclusivity. Additional conveniences include ensuite laundry, use of one underground parking space, and one out-of-suite locker. Located just steps to shops, dining, parks, schools, and the TTC, this residence combines luxury with unmatched convenience in the heart of Toronto. **Some photos have been virtually staged. (id:60626)
Sotheby's International Realty Canada
338, 52147 Rge Rd 231
Rural Strathcona County, Alberta
EXCEPTIONAL CUSTOM-BUILT LUXURY! Welcome to this stunning BRICK EXTERIOR home in prestigious Waterton Estates! Nestled on a PRIVATE 2.2 acre treed lot backing onto reserve land. Boasting remarkable curb appeal! Featuring an attractive floor plan with over 5500 square feet of total living space including a FULLY FINISHED WALKOUT BASEMENT! Grand entrance leading to the large living room with 2-sided gas fireplace. Expansive family room & formal dining room. BEAUTIFUL KITCHEN with an abundance of cabinetry, Granite, pantry & dining area. Gleaming hardwood floors, elegant French doors & crown mouldings. Main floor laundry & powder room. Upstairs are 3 bedrooms, balcony, 4 piece bathroom & large Bonus Room. Luxurious ensuite in Primary Bedroom plus walk-through closet. The basement has IN-FLOOR HEATING, a huge Rec room with gas fireplace, wet bar, 3 bedrooms & storage room. GORGEOUS BACKYARD! 4 CAR ATTACHED GARAGE with room to build a hoist for double deck storage. CITY WATER! Only 2 minutes to Sherwood Park!! (id:60626)
RE/MAX Elite
5173 Churchill Meadows Boulevard
Mississauga, Ontario
Well maintained 4 bedrooms, 5 washrooms, double garage, detached house, Churchill Meadows community. Granite countertop, backsplash, 9 ft ceiling in main level, Pot lights, Finished Basement. Next to Newly Built Erin Mills Centre shopping area. Close to Schools, Community Centre, Erin Mills Town Centre, Erin Mills Center, Restaurant, and more. Voxcom Alarm System (to be activated.). (id:60626)
Avion Realty Inc.
776 20th Street
Hanover, Ontario
Every detail of this one-of-a-kind riverfront bungalow in Hanover has been well thought out. From the open concept layout with 16 ft entry, to the generous extras including a large walk-in pantry, composite deck with stairs to the lower yard, spray foamed walls and a storage garage accessible from the back of the home for kayaks and more.... here you'll find only high-end finishes. Engineered hardwood floors on the main level, vaulted living room ceiling, custom kitchen cabinetry, stone countertops, backsplash, 2 stone gas fireplaces, exterior glass railing, and more! The main level offers 3 bedrooms and 2 baths including the primary suite with double sinks, soaker tub, curbless tiled shower and walk-in closet. Patio doors from the dining area lead to the large L-shaped upper deck with gas hookup for your bbq and views of the trees. Laundry is conveniently located in the main level mudroom. The lower level is a walkout offering in-floor heat, 2 more bedrooms, a third bath, spacious recreation room with patio door, and lots of room for storage. The attached 2 car garage offers a storage nook, in-floor heat and access to the back deck. Home comes with Tarion Warranty, concrete driveway, and sodded and landscaped yard. You cant beat the riverfront location, a perfect access point for paddle sports and great depth for swimming. Dont miss the opportunity to be the owners of this impressive property! (id:60626)
Keller Williams Realty Centres
388 Road 10
Oliver, British Columbia
This is more than just a home—it's a lifestyle upgrade. Situated on a full acre of beautifully manicured property, this 4-bedroom, 3.5-bath home has been meticulously updated and thoughtfully designed for both comfort and function. The layout includes a versatile in-law suite, perfect for extended family, guests, or even rental income. Recent updates? Covered. A newer roof, siding, and complete plumbing overhaul mean you can move in with peace of mind. Inside, you’ll find a bright and spacious layout featuring modern LED lighting and hot water on demand. The primary suite is a true retreat with its own private balcony and a deep soaker tub—your end-of-day escape.The outdoor space shines just as brightly. Landscaped grounds, concrete stairs with built-in lighting, and a sunny deck set the stage for both entertaining and unwinding in style. Now let’s talk shop—literally. The crown jewel of this property is the massive 32’ x 76’ shop. Fully insulated and heated, this beast comes with a car lift and ample space for all your tools, toys, and big projects. Whether you're a car collector, contractor, hobbyist, or entrepreneur, this shop is ready to work as hard as you do. This property hits every mark: land, location, luxury, and a shop that’s a rare find. And there's still more to discover. (id:60626)
RE/MAX Wine Capital Realty
2155 Horizon Drive Unit# 43
West Kelowna, British Columbia
Discover unmatched luxury in this custom-built executive home by K West Builders, located within the exclusive gated community of Huntsfield Green—just minutes from downtown Kelowna. Situated on over 1/3 of an acre, this 5,389sqft. residence showcases exceptional craftsmanship, with vaulted ceilings, hardwood floors, American Clay finished walls, rich custom maple cabinetry, and so much more. Designed for both comfort and entertaining, it features a chef’s kitchen with double wall ovens, a gas cooktop, warming drawer plus a formal dining area and a mudroom complete with its own doggy bath. The primary suite is a spacious sanctuary offering serenity and elegance. On the lower level, enjoy 10-foot ceilings, a stunning custom wine room sure to impress any connoisseur, a fully equipped gym, a pool table area, and walkout access to beautiful outdoor living spaces. With retractable blinds and an overhead heater, the expansive upper deck offers year-round outdoor comfort while overlooking your beautifully landscaped yard. Additionally, you’ll find three cozy fireplaces, a peekaboo lake view, and to complete the package—a huge four-car garage with room for all your toys. This is unparalleled luxury with the ultimate in custom finishes, built exclusively for the original owner. (id:60626)
Macdonald Realty
257 Michigan St
Victoria, British Columbia
A rare find in James Bay! This bright and inviting 4-bed, 4-bath home blends modern comfort with heritage charm in one of Victoria’s most walkable neighbourhoods. Offering 2,652 sq ft across three levels on a low-maintenance lot, the main home opens to a sunny, south-facing yard and large deck—ideal for year-round outdoor living. Upstairs features three bedrooms, including a spacious primary with ensuite and walk-in closet. Downstairs is fully self-contained extra accommodation with 1 bed and private entrance, offering flexible options. For growing or extended families, easily revert home to a single-family layout. Located on the quiet, family-friendly end of Michigan Street, just a 10-minute stroll to the picturesque Inner Harbour, Downtown, Beacon Hill Park, Fisherman’s Wharf, or Dallas Road waterfront. Built less than 20 years ago, this well-maintained home is move-in ready and perfectly positioned to enjoy the best of Victoria living. (id:60626)
Clover Residential Ltd.
787 Crescent Bay Road Lot# 133
Nakusp, British Columbia
This home is set on 4.7 acres of breathtaking mountainous landscape in Nakusp. Offering the perfect balance of cozy living and generous space, this unique duplex-style property is ideal for families, investors, or those seeking a private escape. Designed with flexibility in mind, the home features two distinct living areas—one with two levels and the other on a single level—perfect for multigenerational living or rental opportunities. With 5 spacious bedrooms and 4 modern bathrooms, there’s plenty of room for everyone to enjoy comfort and privacy. The heart of the home includes a restaurant-style refrigerator, ideal for cooking enthusiasts and large families. A large shop on the property provides space for hobbies, projects, or extra storage. The expansive yard includes a picnic area and several fruit trees—perfect for outdoor gatherings and enjoying homegrown produce. There's also plenty of room for future development or additional storage. Set in a private and peaceful location, this property delivers the quiet of rural living with the stunning backdrop of Nakusp’s mountains. Whether you're seeking a family home, investment property, or private escape, this home is a rare opportunity to own a piece of paradise. Contact us today to schedule your viewing. (id:60626)
RE/MAX Kelowna
7137 196 Street
Surrey, British Columbia
Home is where your story begins in this 2012 Clayton residence. Featuring three spacious bedrooms upstairs and a main floor designed for connection with an office, modern kitchen, open dining area, powder room, and laundry, this home perfectly balances beauty and function. The basement includes two additional bedrooms, ideal as a suite offering excellent income potential, while a one-bedroom coach house above the garage adds even more versatility. Step out to your private back patio, perfect for morning coffee. Located in one of Clayton's most vibrant communities, this home invites you to live, grow, and create your next chapter in comfort and style, all while generating income. Bills will be less as well with your Gas-fueled Boiler Baseboard heat! (id:60626)
RE/MAX Treeland Realty
Thomson Shores
Gravelbourg Rm No. 104, Saskatchewan
Waterfront development on Thomson Lake in southern Saskatchewan! Thomson Shores offers the only freehold lots available to buy on Thomson Lake! Amazing property and investment opportunity to take over the remaining 16 waterfront Titled lots as well as the (approximately 29) future waterfront lots on additional raw 7.5 acres. Also included is the remaining interior 79 acres currently being farmed. Thomson Shores is directly across from Thomson Lake Regional Park. Park amenities include outdoor swimming and paddling pools, courts for tennis and pickleball, and a nine-hole golf course with grass greens. Purchase price is a wholesale deal for a quick sale! (id:60626)
Royal LePage Next Level
2643 O'reilly Road
Kelowna, British Columbia
NEW IN-LAW SUITE, providing flexible living options for family, guests, or potential rental income. Welcome to the Hall Road neighbourhood in SE Kelowna. Finding a 1/2-acre lot surrounded by nature so close to amenities is extremely hard to come by, evidenced by the rare turnover in ownership on this street. Homeowners have been enjoying living in this rural-feeling, nature-filled neighbourhood for over 25 years, where they raised their children. This gem of a neighbourhood provides immediate access to hiking, walking, and biking trails yet is minutes to downtown, the lakeside, sporting venues, and the airport. Surrounded by parkland, orchards, and golf courses, the quiet neighbourhood is a haven for wildlife. This move-in-ready property’s unique features and attributes need to be seen in person to be fully appreciated. Highlights include an upgraded open kitchen where beauty meets function, ample storage on each floor, an amazing laundry/mud room off the double garage, a primary bedroom on the main floor, room for RV parking, multiple multi-use areas throughout the home, and an outdoor separate shed. Perhaps the home's best feature is the private, secluded yard with a perfect blend of indoor-outdoor living. The property has room to grow — add a pool or a workshop — and is also ideal for suiting with separate access and parking. Truly a must-see home and property to fully appreciate. Book your private showing today. (id:60626)
RE/MAX Kelowna
3099 Velmar Drive
Mississauga, Ontario
!!! Location Location Location !!! Absolutely stunning and very well kept 4 bedrooms + 5Washrooms with 2 Offices ( Main floor+ second floor) , Very spacious and bright detached house with 9" celling on main floor. Just shy of 3000 sq feet plus 2 bedrooms LEGAL BASEMENT apartment ( 1102Sq feet) Over 4000sq feet of living space in the one of most sought neighbor hood of Churchill meadows in Mississauga. Very close to all the amenities, highways (407 & 403) ,schools , shopping plazas, parks , few mins drive to Meadowvale Town Centre & Erin Mills town Centre. Move In & Enjoy! Won't Last Long. No Disappointments Here! (id:60626)
RE/MAX Hallmark Realty Ltd.


