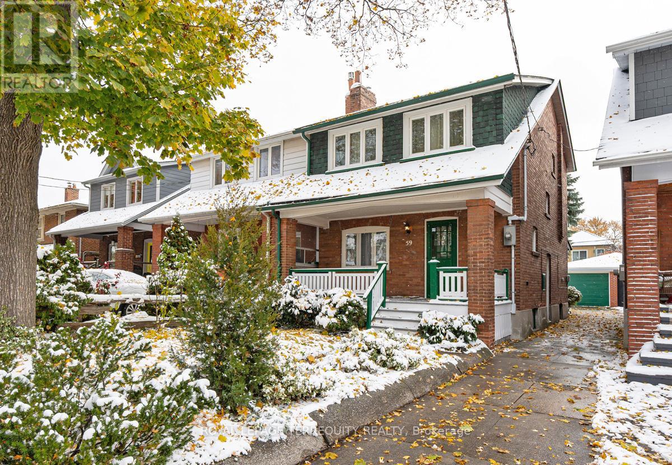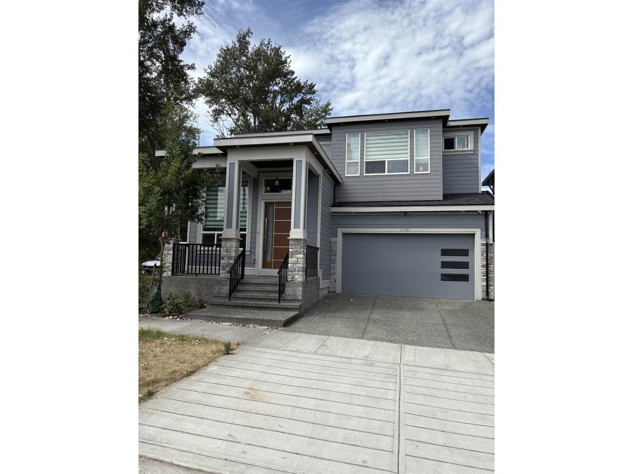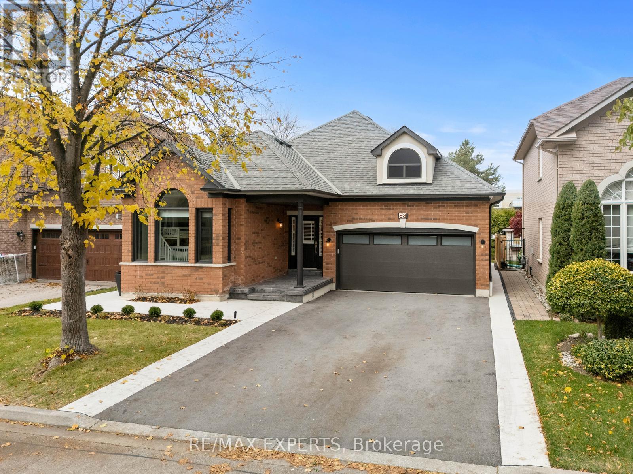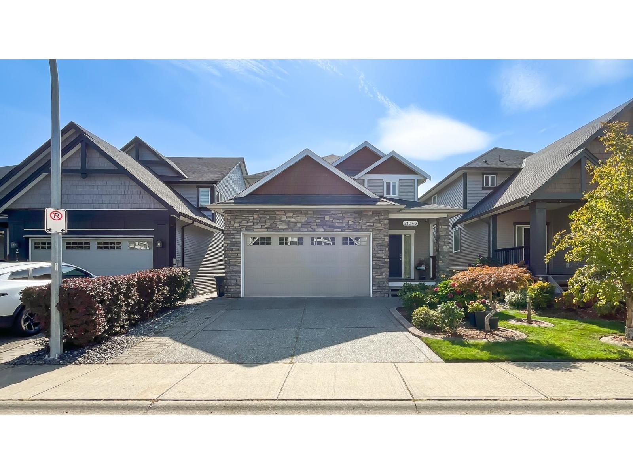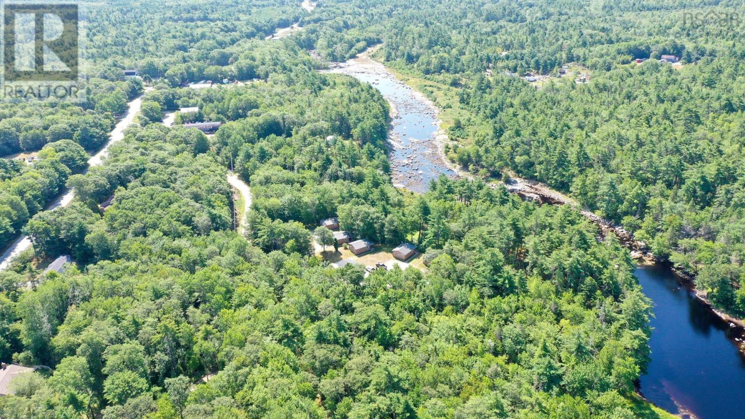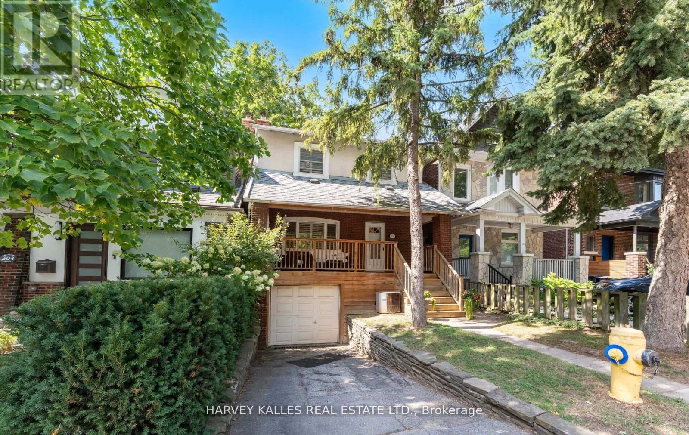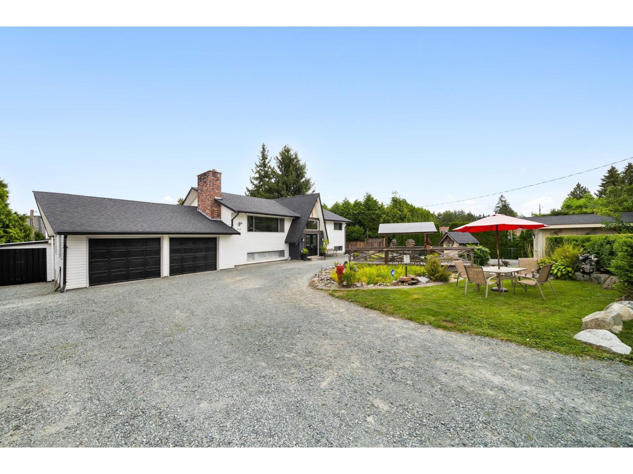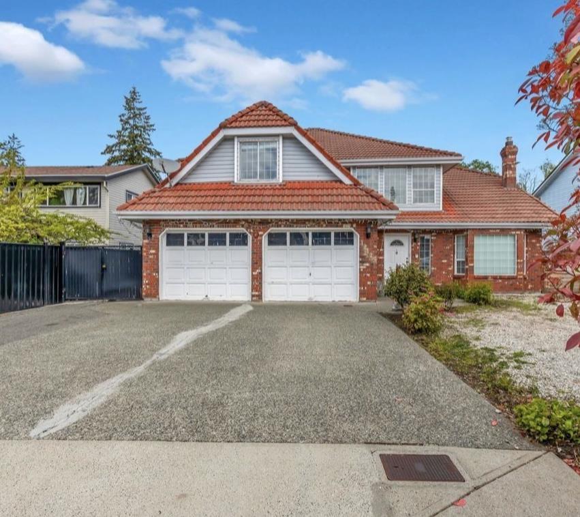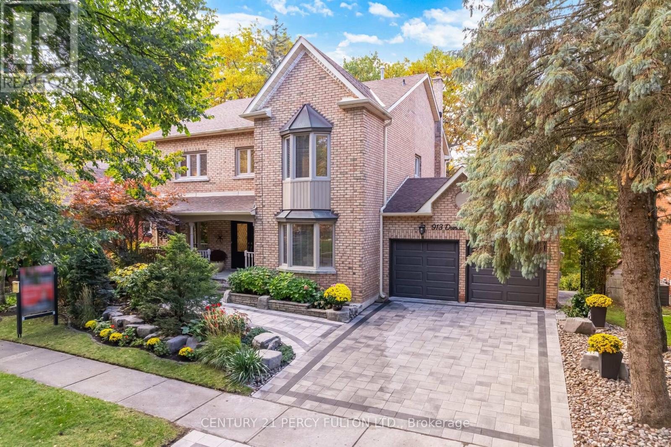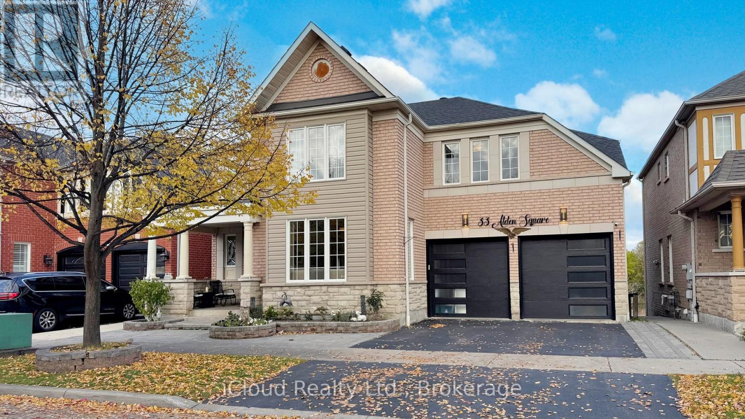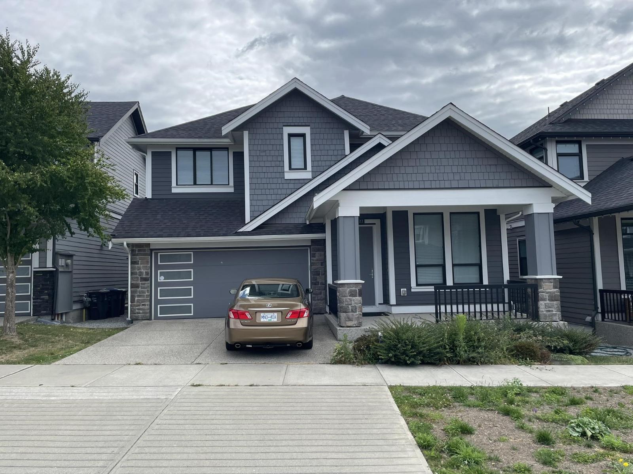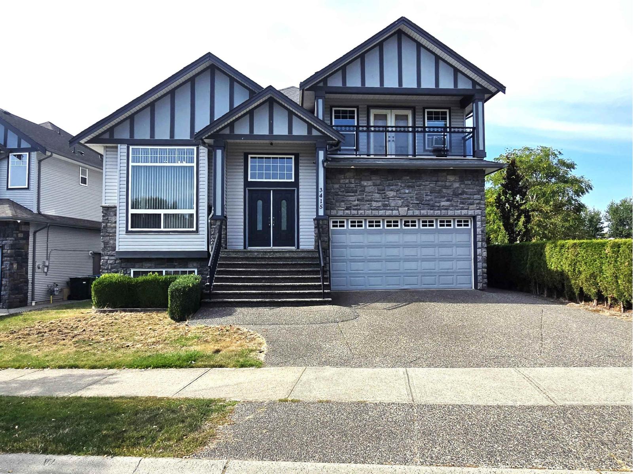59 Ostend Avenue
Toronto, Ontario
Timeless Swansea Gem - First Time Offered in 68 Years! Nestled in the heart of Swansea Village, just one block south of Bloor on a beautiful, quiet, treelined street, this charming 3-bedroom detached brick home has been lovingly owned by the same family since 1957. A true Swansea treasure, it offers a rare opportunity to move into one of Toronto's most desirable neighbourhoods. Beautifully maintained and full of character, this home features generous principal rooms, bright eat-in kitchen, and a convenient mudroom with walk-out to a mature, landscaped backyard-perfect for relaxing or entertaining. Original details including hardwood floors, plate rail, stained glass windows, and a classic fireplace mantle add warmth and timeless charm throughout. A mutual driveway leads to a detached garage, providing practical parking and additional storage. Recent improvements include a new sewer line (inside and outside) with backwater valve and new kitchen stack (May 2016) and new roof shingles (April 2022)-important updates that offer peace of mind for years to come. Move in and enjoy as is, or bring your vision to life with updates and renovations to unlock this property's full potential. All within easy walking distance to Bloor Street shops and cafes, the subway, top-rated schools, Rennie Park, and the lake. A truly unbeatable location in the highly sought-after school district. (id:60626)
Royal LePage Terrequity Realty
5901 141 Street
Surrey, British Columbia
Wow!! Great location for the family. This home features some nicely finished details; feature wall in the living room, glass railings which open up the formal rooms and provide a brighter home, stair case with indirect lighting, 10' ceilings on the main floor, lots of crown moldings, exterior brick accent, unique under stairs storage unit. Main floor layout has a large open formal area, family sized kitchen with large centre island, secondary spice kitchen, laminate flooring, huge family room with access to back deck and fenced yard-perfect for the kids. Upper floor has a convenient laundry room, a loft -perfect for gaming or a computer station/reading area, bedrooms have en-suite baths with the primary bedroom having a walk in closet, 4pc en-suite with dbl. vanities and large shower. (id:60626)
Royal LePage West Real Estate Services
88 Arista Gate
Vaughan, Ontario
Absolutely Stunning Renovated Bungalow in Sought-After Islington Woods! Located Steps To The Beautiful And Serene Boyd Conservation! Newly Renovated 3 + 2 Bedroom, 3 Bathroom Home With No Neighbours Behind!. This Renovated Bungalow Offers A Fully Finished Basement. The Exterior Has Been Updated With New Windows, a Freshly Paved Driveway And New Landscaping. The Main Floor Features 9 Ft. Ceilings, Pot Lights, Hardwood Flooring, And A Spacious Family Room With A Custom Built In Cabinetry and In Ceiling Speakers!. A Modern Custom Kitchen With High-End Stainless Steel Appliances, Upgraded Stone Countertops & Backsplash, A Massive Island With An Integrated Dining Table, And Walk-Out To A Newly Built Poured Concrete Patio To Enjoy The Warm Summer Nights! Step Into Your Primary Retreat Offering A Custom 4-Piece Ensuite With Walk-In Shower And Large Walk-In Closet With Built-In Closet Organizers. Additional Bedrooms Are Generously Sized, Featuring Hardwood Floors, Pot Lights, and Massive Windows That Provide an Abundance of Natural Light. Step Into The Fully Finished Basement Featuring A Second Kitchen With Stainless Steel Appliances, 2 Bedrooms, A 3-Piece Bathroom With Walk-In Shower, Which Is Ideal For Guests Or As An In-Law Suite. Located Within Close Proximity To All Major Amenities, Including Shopping, Restaurants, Parks, Cortelucci Vaughan Hospital, Highways & More! (id:60626)
RE/MAX Experts
21046 79a Avenue
Langley, British Columbia
Beautiful Yorkson Home in the heart of Willoughby Heights. This meticulously maintained 4-bed, 4-bath home offers nearly 3,000 sq ft of elegant living across three levels, including a legal 1-bedroom suite with its own entrance-perfec for extended family or rental income. Step into a grand foyer that opens to a spacious den and an open-concept main floor, featuring a chef's kitchen with granite counters, a gas stove, stainless appliances, and a large island. The great room boasts coffered ceilings, gas fireplace, built-in surround sound, and flows to a backyard oasis with covered patio, water feature, gas BBQ hookup, and two Level 2 EV charger outlets in the garage and A/C keeps you cool all summer. Packed with premium upgrades take this home's style and performance to the next level. (id:60626)
Macdonald Realty
47 Riverview Drive
Lower Ohio, Nova Scotia
Welcome to Roseway River Cottages, where the options are endless. This turnkey property has great income potential, whether operating under the current business model or as multiple housing units. Nestled among the trees just one km outside the Town of Shelburne off Highway 103, this property is secluded, private, and serene. Perched above the Roseway River, five cottages and the newly added (2022) 800 sq. ft. geodome provide both short and long-term accommodations to business and leisure travellers. The property also includes a separate single-dwelling home called the Roseway House, which could be used as a rental or home for the businessowner. It has three bedrooms, one-and-a -half baths, an open concept kitchen, dining and living room area and a semi-finished basement. The house is furnished, newly sided and has an adjacent single-car garage. The five cottages are all 480 sq. ft. with covered decks and new (2020) metal roofing. Each cottage is equipped with a kitchen, living space, four-piece bath and two bedrooms (except one which is an accessible one-bedroom). The property also has an office with a private laundry and tool shed. There is room for expansion on the nine-acre property. The current owner has added a new third-party online booking system, which provides maximum marketing exposure. There are new kitchens in the five cottages and three new bathrooms. This property has been featured on television commercials, municipal marketing campaigns, and national television including Country House Hunters Canada. A list of improvements to the property is available upon request. The Roseway River Cottages(PID 80111461) can be purchased without the house (PID 80111420& 82572488). (id:60626)
Keller Williams Select Realty (Shelburne)
306 Wychwood Avenue
Toronto, Ontario
Situated in the coveted Humewood School District, this beautifully updated 3+1 bedroom, 3 bathroom detached home offers the perfect blend of character, comfort, and versatility. Set on a generous 25 x 125-foot west-facing lot, the property features a rarely available private drive with a built-in garage a true luxury in this highly desirable neighbourhood. Inside, you'll find a thoughtfully renovated kitchen and main floor bathroom, complemented by spacious, light-filled living and dining areas that are perfect for everyday living and entertaining. A welcoming front porch adds to the home's curb appeal and charm, providing a cozy spot to relax and take in the vibrant community atmosphere. The lower level is fully self-contained with its own entrance, offering excellent potential for rental income, a nanny suite, or multigenerational living. At the rear of the property, an oversized coach-style structure adds another layer of value ideal for a studio, home office, gym, or potential future garden suite. Located just steps from Artscape Wychwood Barns, St. Clair West shops and restaurants, TTC access, and several local parks, this home offers the perfect balance of urban convenience and residential tranquility. Whether you're a growing family, investor, or someone looking to settle into a dynamic, family-friendly neighbourhood, 306 Wychwood Avenue is a rare find that truly checks every box. (id:60626)
Harvey Kalles Real Estate Ltd.
19691 49 Avenue
Langley, British Columbia
Calling on all car enthusiasts and hobbyists alike. A rare find in Langley! This 5-bedroom, 3-bath home sits on over 15,000 sqft. of private, fully fenced property with a double garage, multiple shops, abundant storage, and parking for 10+ vehicles. Inside, enjoy bright living spaces, a cozy natural gas fireplace, and an updated kitchen. The vaulted-ceiling primary suite features an ensuite, large closet, and French doors to expansive sundecks, ideal for entertaining. Outdoors, relax in a serene yard with mature cedar hedges, a large pond, and storage sheds. An updated 2-bedroom suite offers excellent mortgage-helper potential or provides a great space for extended family. Surrounded by nature yet minutes to amenities, this home delivers space, privacy, and convenience.OPEN HOUSE SAT AUG 23 12-3 (id:60626)
Stonehaus Realty Corp.
12425 69a Avenue
Surrey, British Columbia
INVESTOR ALERT StunningTwo story property in West Newton sitting on a approximately 7069 SF lot with ample parking. Located in the vicinity of Khalsa School. Conveniently, located walking distance to parks, schools, shopping, restaurants, transportation and temples. (id:60626)
Century 21 Coastal Realty Ltd.
913 Duncannon Drive
Pickering, Ontario
* Beautiful 5+1 Bedroom 4 Bath Home In Prestigious Liverpool Community * 3319 Sq Ft * Plus 1789 Sq Ft Basement * Backs Onto Ravine * Low Maintenance Backyard Garden with Pathways, Mature Trees and Gated Access to Conservation Land * 9 Ft Ceilings and Hardwood Floors on Main & Second * No Carpet * Crown Moulding & Pot Lights * Oak Staircase* Main Floor Office * Updated Kitchen With Quartz Counters, Built-In Double Oven & 6 Burner Gas Stove* Breakfast Area With Walk-Out To Deck Overlooking Ravine * Updated Bathrooms * Separate Entrance To Walk-Out Basement Apartment With Lots Of Natural Light * Entrance To Garage * New Interlock Driveway * Irrigation System * Furnace, Central Air & Hot Water Tank (3 Years)* Roof (4 Years)* Close To Good Schools, Hwy 401 & 407, Shops, Mall & More (id:60626)
Century 21 Percy Fulton Ltd.
33 Alden Square
Ajax, Ontario
A real Gem in the Prestigious Ajax Northwest Established Area Double Door Entry. 3205 Sf As Per Mpac. Plus Prof. Fin W/O Basement Apartment With Large Windows. Perfect For Large Families. Hardwood Floors On Main Floor, Large Oversize Deck, 9' Ceilings, Hardwood Staircase & 2nd Floors Hallway. Upgraded kitchen With Granite Counters, Centre Island, Chef's Desk, Backsplash, Extended Cabinets With Extra Pantry Space. Most Of The Home Freshly Painted. Cold Cellar. Upstairs Laundry.to 200-amp panel EV Electric charger wire for car Natural gas line outside on deck Furnace was changed in 2020 Owned Water heater was installed 2022 Roof shingles was installed 2019 Water softener treatment plant was installed in 2021 Drinking water filter plant was installed in 2021 (id:60626)
Icloud Realty Ltd.
2122 167 Street
Surrey, British Columbia
Foxridge has refined and refined their floor plans to give a spacious luxurious living space. The kitchen with its huge island and double sink. The kitchen/dining room easily large enough to have 6 people around the table. What a space to enjoy your breakfast! The flow of the kitchen - dining room - living room just works. A place you are proud to entertain. The high ceilings give this a breathtaking feel like reaching for the sky. Of course the master bedroom will have vaulted ceilings, a 5 piece ensuite bathroom and walk in closet. The secondary bedrooms are a good size. The laundry is conveniently located upstairs. Downstairs includes an extra bedroom. There is also separate legal suite with insuite laundry. This home includes A/C, large garage, fenced yard. (id:60626)
Team 3000 Realty Ltd.
Sutton Group-West Coast Realty (Surrey/24)
3415 Nightingale Drive
Abbotsford, British Columbia
OPEN HOUSE SUNDAY, NOV 16 FROM 2- 4 PM. 3 Storey home in West Abbotsford! Welcome to this beautifully designed featuring 8 bedrooms/ 6 bathrooms with a Legal Suite! Main floor has bright living room, formal dining area, huge kitchen w/ granite counter tops/ stainless steel appliances/ tons of storage, huge family room, 1 bedroom PLUS a full bathroom on the main floor. Top floor has 4 spacious bedrooms/ 3 bathrooms with an ensuite and WIC in the master. Basement features a Legal Suite with 2 bedrooms, 1 bathroom, living room kitchen with its own separate entrance PLUS another Rec Room with separate entrance. Other features- sunny sundecks to relax with amazing views, located beside Gurudwara & Kalgidhar Park, open layout, vaulted 9' ceilings, crown moldings & much more. Close to amenities! (id:60626)
Sutton Group-West Coast Realty (Abbotsford)

