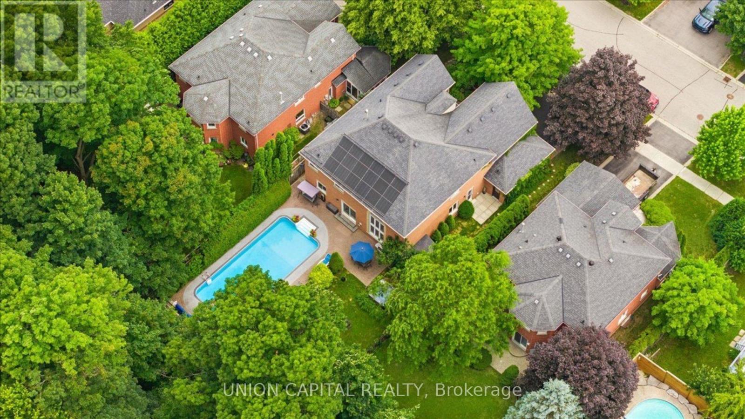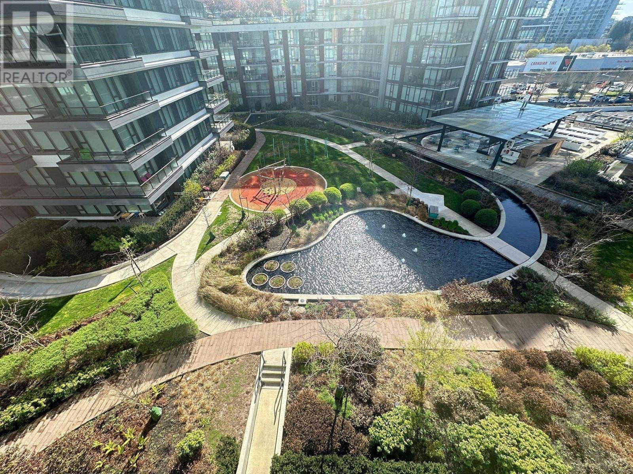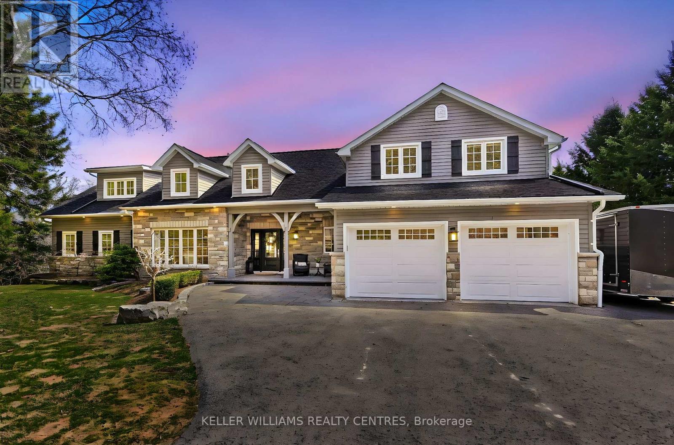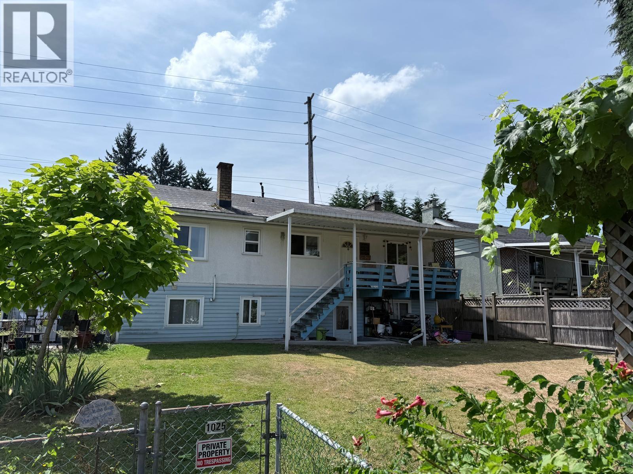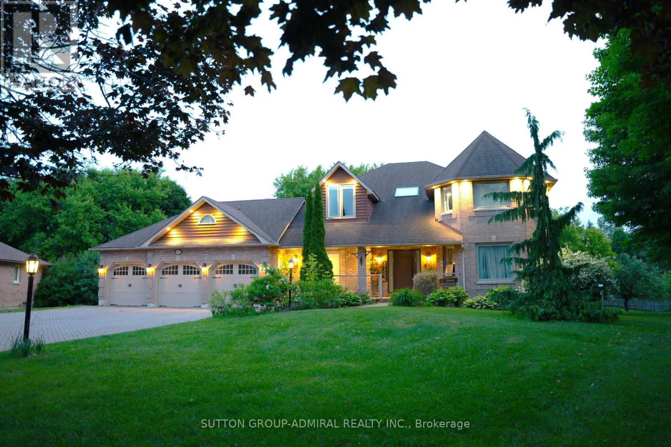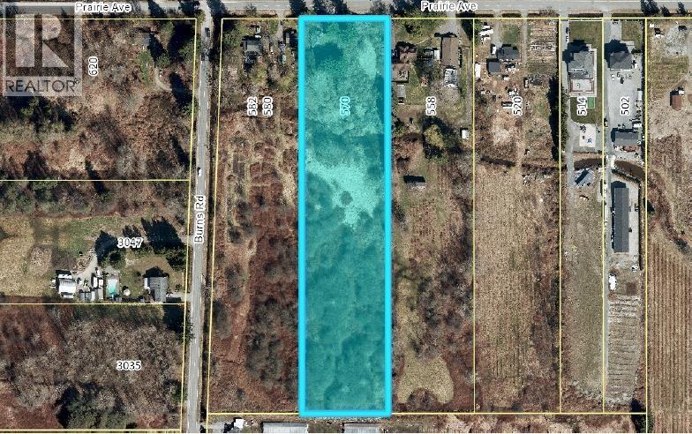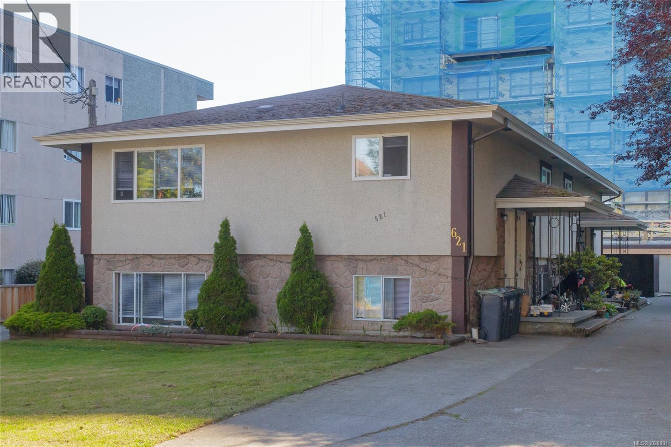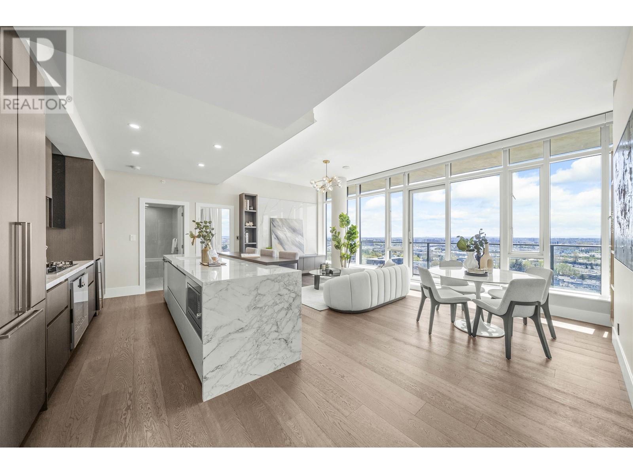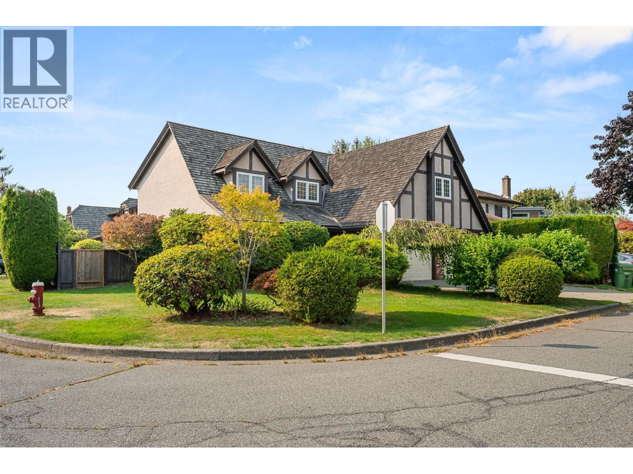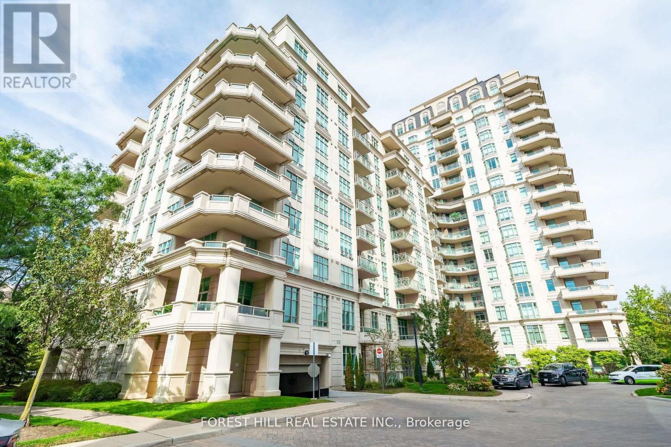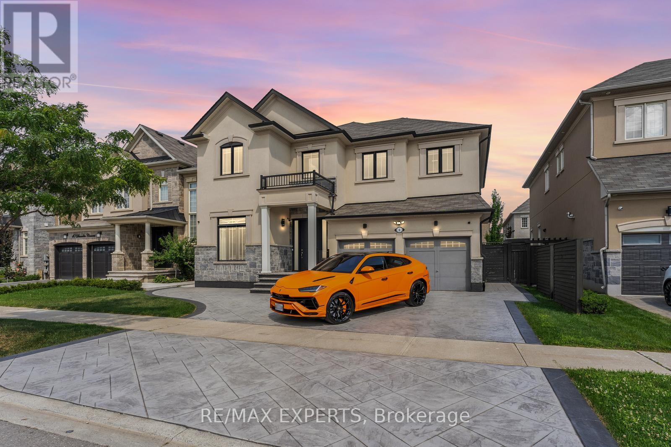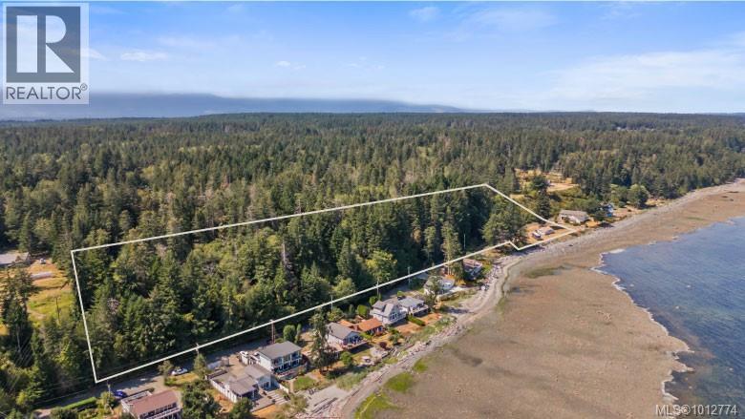86 Charing Crescent
Aurora, Ontario
*Experience Resort-Style Living in Aurora Highlands* This executive home sits on a premium 59.23 ft x 154.44 ft lot, backing onto protected forest for rare privacy and a true backyard retreat. With nearly 5,300 sq ft of living space (3,946 above grade), 4 bedrooms, 5 bathrooms, and a 3-car garage, this property offers both function and lifestyle. Step inside to a grand rotunda staircase, smooth ceilings, and a sun-filled layout. The main floor features hardwood flooring, new pot lighting, a formal living and dining room, and a family room with 18-ft ceilings, Palladian windows, and a 3-sided gas fireplace. The kitchen is equipped with granite counters, a breakfast bar, and a walk-out to your private yard. A main-floor office and laundry/mudroom with garage access add convenience. Upstairs, the primary suite includes his & hers walk-in closets and a spa-inspired ensuite. Two secondary bedrooms feature cathedral ceilings; one has its own ensuite, while the others share a Jack & Jill bath. All bedrooms include walk-in closets. The finished basement offers 1,600 sq ft of flexible living space, a 3-piece bath, and ample storage. Your outdoor oasis features a heated 46-ft saltwater pool with both solar and gas systems, a cabana with electrical/water hookups, a dual-motor hot tub with Wi-Fi control, an outdoor shower, two gas lines, and professional landscaping; all this backed onto a private greenspace. Lovingly maintained by original owners with major updates: furnace + AC (2025), bathrooms (2 yrs), garage doors (2 yrs), roof (8 yrs), NorthStar windows (partial), central vac (1 yr), water softener + iron filter (5 yrs), 200-amp service, and more. Prime Aurora Highlands location: top-ranked schools (Highview PS, Light of Christ CES, Aurora HS), minutes to trails, golf, shopping, and Hwy 404/407. Want to see more - check the virtual tour for full photo gallery, video, and floor plans. (id:60626)
Union Capital Realty
1702 3280 Corvette Way
Richmond, British Columbia
Pay 15% deposit , MOVE IN NOW, COMPLETE IN 2.5 Year! Down TO OWN Program! Viewstar, the largest water front community in Richmond. This perfect 4 bedrooms 3 bathrooms floorplan 1667SFT ,2 side by side Parking, 1 Locker room. Big Master Bedroom,high ceiling, open floor plan, extensive used hardwood floor thru out, high end cabinetry with Miele appliances, air conditioning, CLUB HOUSE, INDOOR SWIMMING POOL, GYM, Entertainment Room with ROOF GARDEN. Steps away to SKYTRAIN STATION. Close to SCHOOL, COSTCO, YAOHAN CENTRE, T&T, LANDSDOWN & RICHMOND SHOPPING MALL, RESTAURANTS, SEA WALK, COMMUNITY VERY CENTRAL LOCATION. MUST SEE! (id:60626)
Grand Central Realty
17781 Mccowan Road
East Gwillimbury, Ontario
Welcome to 17781 McCowan Road-a custom bungaloft with over 4000 sq/ft of living space set on over 2 acres of private, picturesque land surrounded by mature trees, woodlands, executive estates, and equestrian properties. Ideally located just minutes from Mount Albert and Newmarket, this exceptional home offers the tranquility of country living with easy access to city amenities, including Southlake Hospital, Upper Canada Mall, Main Street Newmarket, big box stores, and Hwy 404.Outdoor enthusiasts will love being steps from the York Region Trail System and a local off-leash dog park. Inside, expansive windows showcase a healthy spring-fed pond with koi and goldfish, flowering trees, and peaceful sunrises.The open-concept main floor is designed for both comfort and elegance, featuring a vaulted-ceiling great room with a striking stone fireplace, a chef-inspired kitchen with custom cabinetry, and a spacious dining area. The main-floor primary suite includes a luxurious 5-piece ensuite and dual closets. A large laundry/mudroom with garage access and a walk-in pantry add convenience.Two additional main-floor bedrooms share a stylish 5-piece bathroom and overlook a cozy upper loft/media space. A second separate loft offers a large bedroom or office with a rough-in for a future bathroom-ideal for multigenerational living or working from home.The fully finished walkout basement features a rec room with a wood-burning fireplace, games area, bedroom with 3-piece bath, rough-ins for a sauna and bar, mirrored gym, covered patio and plenty of storage.High-end finishes include hardwood floors, heated tile, pot lights, custom lighting, hardwood staircases, and premium window coverings. This one-of-a-kind home blends luxury with nature-an absolute must-see. (id:60626)
Keller Williams Realty Centres
1025 Como Lake Avenue
Coquitlam, British Columbia
Prime redevelopment opportunity! Situated within the City of Coquitlam´s proposed Shoulder and Corridor Plan, this property lies in Sub-Area F: Como Lake Corridor, designated for future townhouse development. An unparalleled developer opportunity in a rapidly evolving corridor, don´t miss the chance to transform this property into a profitable venture in a prime redevelopment location. Contact listing agents for full details. (id:60626)
Exp Realty
60 Maple Way
East Gwillimbury, Ontario
Welcome To 60 Maple Way, Where Modern Luxury Meets Timeless Elegance! Nestled On Large Pie-Shaped Lot In The Prestigious Community of East Gwillimbury, "Sharon" ! Step inside to a beautifully renovated interior that features high-end finishes and spacious living areas, perfect for both entertaining and family relaxation. This beautiful property boasts 4+1 generously sized bedrooms and 5 fully renovated bathrooms, which is perfect for a large family. Each bedroom features custom closets, providing ample storage and a touch of sophistication throughout. A dedicated home office on the main floor provides a quiet and comfortable space for work or study, while the open-concept design flows seamlessly throughout. The modern kitchen is equipped with top-of-the-line appliances, a large central island, and custom cabinetry, Ideal for both casual dining and hosting guests. The Second floor includes two skylights, filling the home with natural light and enhancing its airy, open feel **Second Floor Laundry For More Conveniences**. The outdoor space is a true retreat, Sunny south exposure, a spacious deck overlooking the lush backyard, mature trees, and a relaxing inground pool, perfect for hot summer days and poolside gatherings. A fully fenced yard provides enhanced privacy, creating an oasis for you to enjoy. The fully finished 1 bedroom in Law Suite basement, with a separate entrance, offers even more flexibility, featuring a cozy bedroom, a 3-piece bathroom, a bar, and a sauna. Whether you need space for extended family, a nanny suite, or a personal getaway, the possibilities are endless. The Seller and LA make no warranty as to the retrofit status. The home also includes a 3-car garage, providing plenty of space for vehicles and storage. Close to schools, parks, and major amenities. This exceptional property truly offers everything you need and more. it's A Must-See! (id:60626)
Sutton Group-Admiral Realty Inc.
570 Prairie Avenue
Port Coquitlam, British Columbia
5 acre lot zoned ALR agricultural. Great for blueberry farming. Excellent location close to Fremont Village and Carnoustie Golf Club. Lot value. (id:60626)
Magsen Realty Inc.
621 Constance Ave
Esquimalt, British Columbia
Legal 4-Plex in a prime, central location in the heart of Esquimalt. This Property has several options for use and future upside. The Property has been successfully rezoned to allow for a 17-unit multifamily development, and in the meantime can produce revenue while holding. Or if you're looking for a multi-generation accomodation, this would be perfect, with four two bedroom one bath suites on two levels. Each suite has an individual outside entrance door with easy access in and out of the suites. Great opportunity for investors as a strategic holding property with an eye for future development with the zoning already in place, or use the rents from 3-units to pay your mortgage as you live in one unit! The location is incredible for a discerning Buyer, being close to Greater Victoria's 3rd largest employer: CFB Esquimalt, and just a few blocks from the new Esquimalt Town Square and Village Project with ample ammenities. (id:60626)
Royal LePage Coast Capital - Oak Bay
1803 8588 Cornish Street
Vancouver, British Columbia
Elevated Living in this Penthouse Collection! 1,800 SF | 3 Bed | 3 Bath | 1,000 SF Rooftop Terrace This Sun-drenched, SE exposure 3-bed, 3-bath home spans 1,800 SF of luxurious living, featuring two ensuite bedrooms and luxurious custom renovation throughout. Crafted with high-end materials: wide-plank hardwood flooring, real wood cabinetry, marble coutertop, Gaggenau and Miele appliances package plus a built-in wine fridge. The custom-designed kitchen offers clever storage solutions, with pull-out pantry systems! A spacious wraparound balcony extends your living space outdoors, while an elegant staircase-framed by oversized, Art Gallery inspired skylights-leads to your 1,000 SF private rooftop terrace, ideal for entertaining, relaxing, or cultivating your own urban oasis. (id:60626)
RE/MAX Crest Realty
8711 Doulton Place
Richmond, British Columbia
Step into nearly 2,900 sqft of refined living in this beautifully reimagined 4-bedroom plus games residence. Every detail has been curated with sophistication-custom millwork, quartz and marble surfaces, designer bathrooms, engineered hardwood, and premium appliances set the stage for effortless luxury. Relax in your private hot tub retreat (with permits) or entertain in sun-soaked spaces framed by lush, professionally landscaped gardens with a flourishing vegetable patch.Situated on a quiet southwest-facing corner lot, this home offers both tranquility and prestige.Nestled in the coveted Woodwards neighbourhood, moments from Blundell shops and in the Steveston-London Secondary catchment, this is more than a home-it´s a lifestyle. (id:60626)
RE/MAX Westcoast
Ph1900 - 20 Bloorview Place
Toronto, Ontario
Experience the pinnacle of luxury living in this unique, rarely-available corner unit penthouse at the prestigious Aria Building, with over 3000 Sq.ft of indoor space. Occupying the south east corner, this penthouse is one of only four units on the floor. This spacious 4-bedroom apartment comes with a versatile floor plan. Desirable split-bedroom design that offers privacy and ample storage. Step into the grandeur of this home with its 10-foot ceilings, 8' solid core doors, crown moldings, hardwood flooring, electric fireplace and unobstructed panoramic views from every room. The large kitchen is a chef's delight, featuring a breakfast area, quartz countertops, a built-in wine fridge, and stainless steel appliances. Over 300 Sq.ft of outdoor space with gas line for BBQ. Three parking spots and one locker. This exceptional residence boasts hotel-like amenities such as a large indoor pool, well-equipped gym, virtual golf simulator, party/meeting room, guest suites and more with an unbeatable location. Nestled in one of the most secluded locations in North York, yet close to all amenities: Minutes to Hwy 401 & 404, Bayview Village, North York General and state of the art community centre. A city oasis, not to be missed! (id:60626)
Forest Hill Real Estate Inc.
6 Dunrobin Crescent
Vaughan, Ontario
Welcome to 6 Dunrobin Crescent, an exceptional residence nestled in the highly sought-after Kleinberg Crown Estates neighborhood of Vaughan. This stunning executive home is perfectly situated on a generous 50-foot-wide by 105-foot-deep lot within an exclusive community renowned for its luxurious multi-million dollar homes, offering a lifestyle of elegance and comfort.As you approach the property, you will be greeted by a beautifully designed stone and stucco exterior that exudes sophistication. The residence boasts a two-car garage and a spacious five-car driveway, providing ample parking for family and guests. With a generous living space this home is designed to accommodate both everyday living and entertaining with ease.nside, the home features an array of premium upgrades and high-end finishes that elevate its appeal. The main floor showcases impressive 10-foot ceilings, creating an open and airy atmosphere, while the upstairs features 9-foot ceilings that enhance the sense of space. The custom-designed floor plan includes an expanded kitchen and master suite, perfectly tailored for modern living.The gourmet kitchen is a chefs dream, equipped with top-of-the-line appliances, including a Wolf stove and a Sub-Zero fridge. The upgraded cabinets and countertops not only provide functionality but also add an element of style to the space. Whether youre hosting a casual family dinner or an elegant soirée, this kitchen is sure to impress.Additional features throughout the home include exquisite hardwood flooring, 8-foot doors that lend an air of grandeur, recessed pot lights, and premium lighting fixtures that create a warm ambiance. The in-ceiling speakers provide a state-of-the-art audio experience, perfect for entertaining or relaxing at home. Custom closets offer ample storage solutions, ensuring that everything has its place. Elegantly Wainscotted throughout the home (id:60626)
RE/MAX Experts
1494 Wilkinson Rd
Comox, British Columbia
An iconic waterfront property. Here's an amazing opportunity to own 10+ acres with 300ft of private oceanfront on the desirable Wilkinson Rd. This unique offering has approximately 2 acres on the water, & 8 acres, with stunning views of the Northern Strait of Georgia and Coast Mountains, on the bench above. This large property, zoned CR-1, would allow for 2 full size dwellings or a possible subdivision. A 2 bed, 1bath, 800 sqft cottage is a snapshot from generations before, perfectly preserved, a time capsule of memories on the beach. This home has municipal water, septic system, metal roof, AC Minisplit, and a renovated bathroom. Nestled on a private no-through road, this property is just minutes away from the airport & amenities of town. (id:60626)
Engel & Volkers Vancouver Island North

