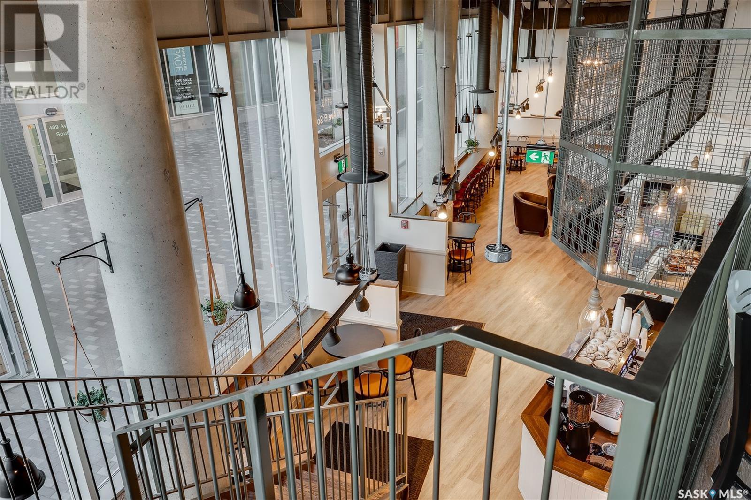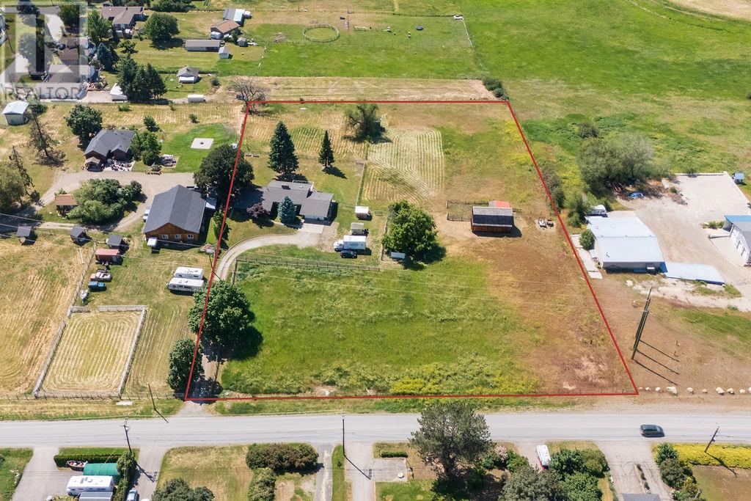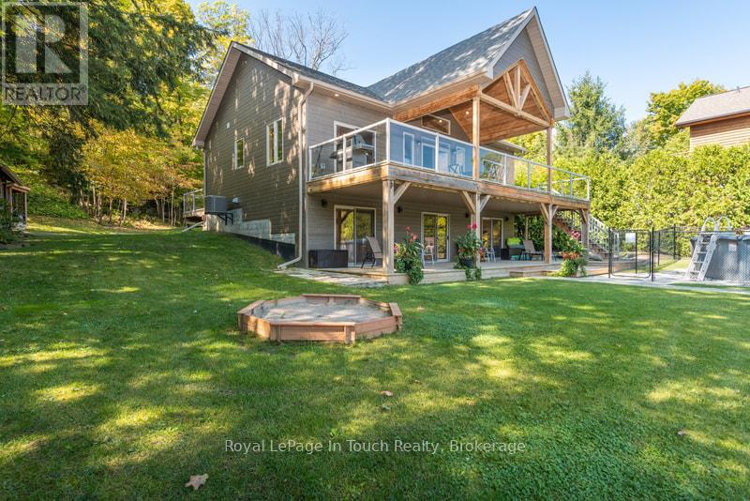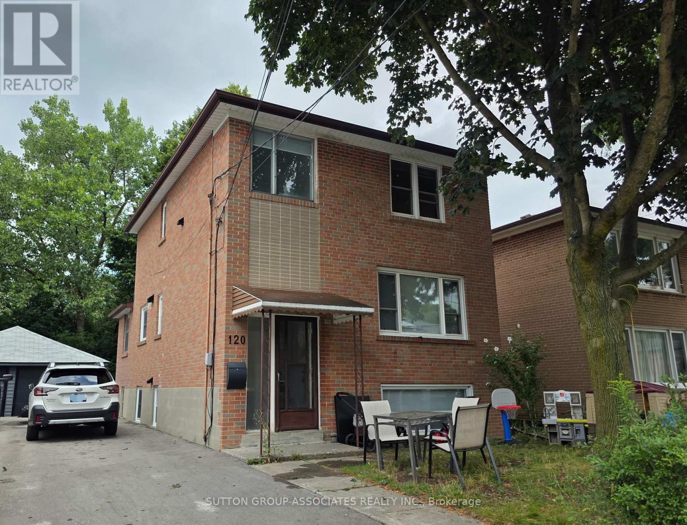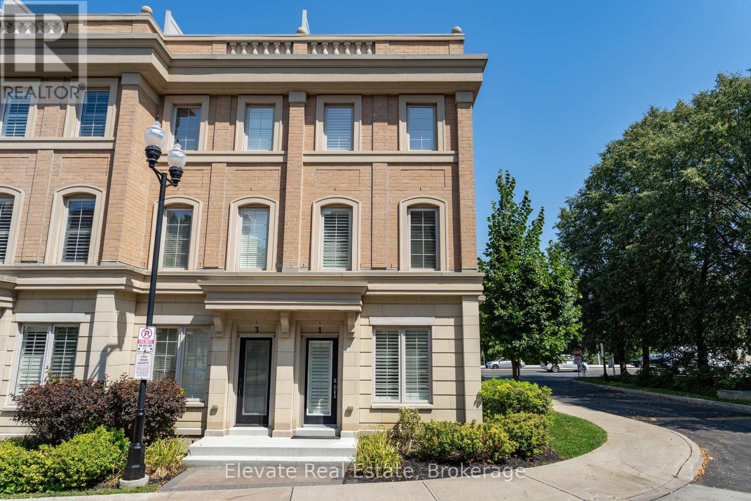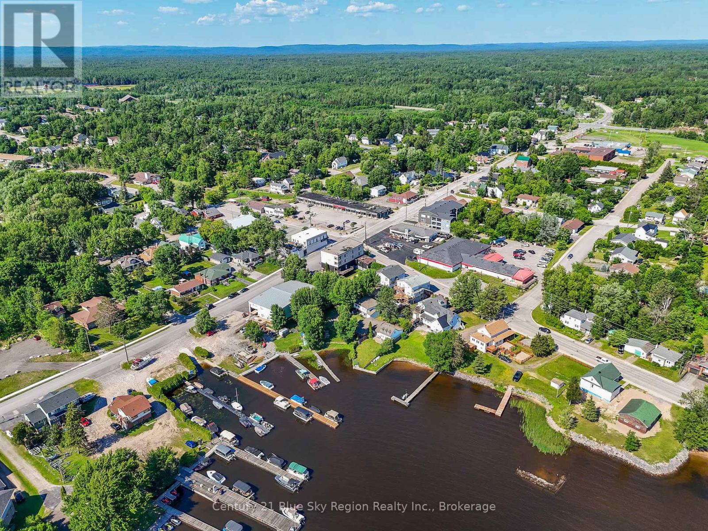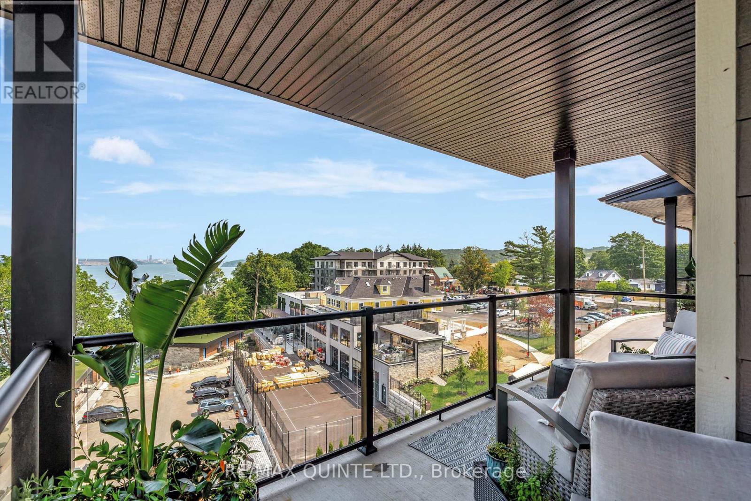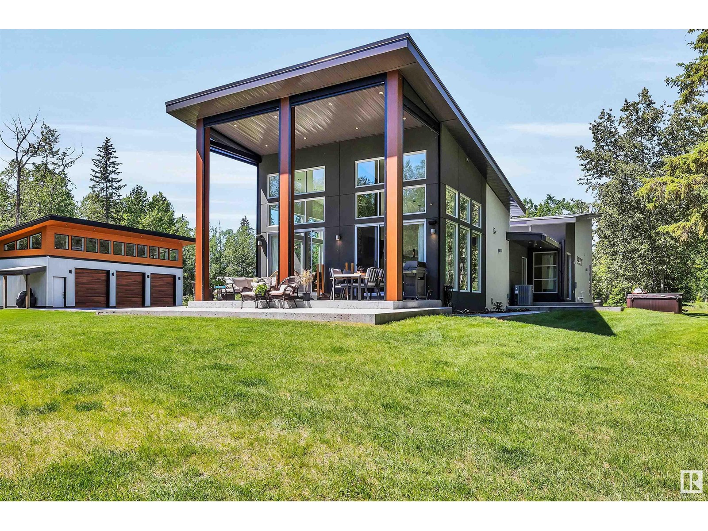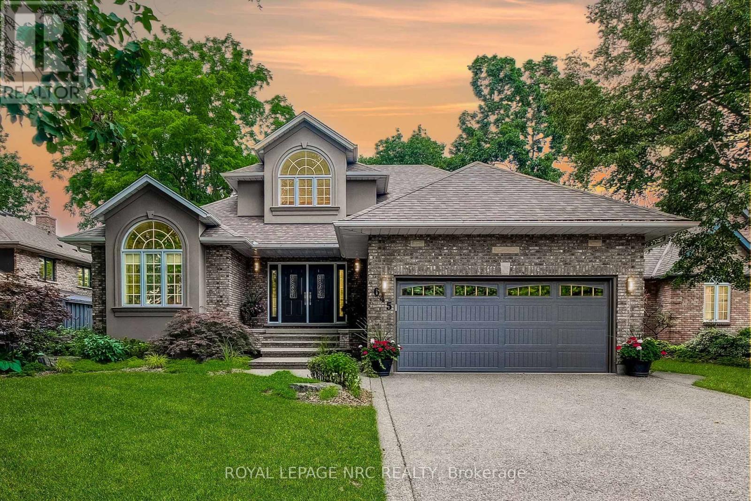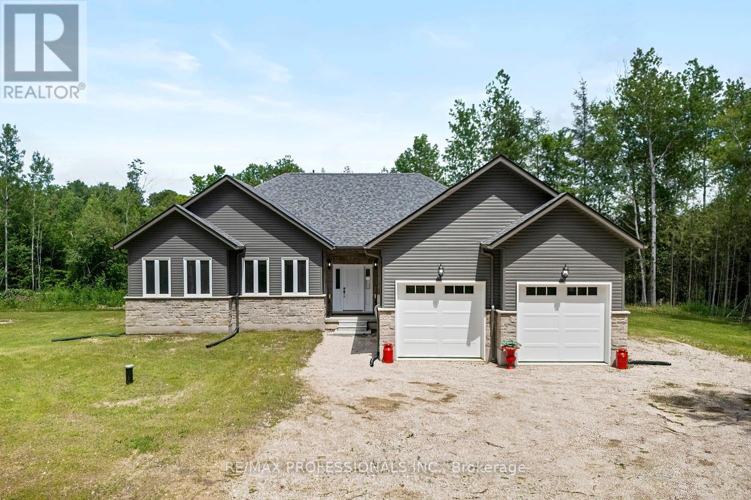110 405 B Avenue S
Saskatoon, Saskatchewan
Home Quarter Coffeehouse & Bakery is a beloved space to grab a coffee and delicious baking, however they also offer many other options ie: breakfast foods. This popular business is located within The Banks condominiums on the corner of 19th Street and Avenue B, sharing a courtyard with other prominent businesses, conveniently below over 100 residences that love supporting the business, and across from Gather Local market. This concrete space has 18' ceilings, a steel mezzanine for extra seating, and beautiful windows spanning the length of the space creating a bright and airy space to enjoy all year around. Plenty of seating, and a gas fireplace give you a place to cozy up during cold winter days. Being only 1 block from the River Landing trails, and quick access to downtown by foot or bike, this is definitely a lifestyle location that is reminiscent of Vancouver & Victoria BC. Future upside potential value is strong as Riversdale continues to improve year over year. (id:60626)
The Agency Saskatoon
360605 160 Road
Grey Highlands, Ontario
Welcome to this private and versatile 10-acre property in the heart of Grey Highlands. Tucked at the end of a quiet dead-end road it offers privacy with whimsical gardens, open spaces, expansive forest, walking and biking trails and several multi-purpose buildings. The main residence spans approximately 3,500 square feet and features 3 bedrooms and 3 bathrooms. The kitchen encompasses the dining room and a cozy sitting area with wood stove. With sub zero fridge, gas stove and maple cabinetry it welcomes the chef in the family. Walk out from the dining room to the deck surrounded by wildflowers and mature trees. The guest bedroom has a renovated 3pc ensuite bath and built ins for storage. A stunning 2005 log addition adds warmth and character with a Rumford fireplace with limestone hearth, spacious primary bedroom with ensuite, walk-in closet. Pine floors run throughout, and a whitewashed loft provides additional sleeping space for the family, and has easy access to a 3pc bath off the kitchen. The entire house is sunlit filled with several rooms for gathering friends and family for a meal, or lively games. The lower level is unfinished, and includes a sauna, workshop, dark room, and plenty of storage. Plenty of room and unlimited potential. Steps away, the fully equipped guest house includes a kitchen, bathroom, and bedroom--ideal for guests or rental use. A handcrafted stone casita with a sleeping loft and wood-burning fireplace sits tucked in the woods, perfect for peaceful getaways or kids playhouse. The land features raised vegetable beds, a potting shed, wildflowers, apple trees. The setting is truly special. Enjoy trails throughout the forested acreage, ideal for hiking and mountain biking and snowshoeing. An open area lends itself to fun and games and it is adjacent to the tobogganing hill. It is less than 2 hours from the GTA, and 10 minutes to Beaver Valley Ski Club, making this a perfect weekend retreat or seasonal base for nature lovers and ski families. (id:60626)
Chestnut Park Real Estate
3796 East Vernon Road
Vernon, British Columbia
COUNTRY ESTATE MINUTES FROM TOWN - YOUR PRIVATE RETREAT AWAITS! Exceptional 4-acre property featuring a completely reimagined 5-bedroom, 4-bathroom home that's been thoughtfully opened up, renovated and updated over the years with level-entry basement perfect for in-law suite or rental income. This turnkey property boasts irrigated pastures ideal for livestock, fully fenced and cross-fenced acreage, plus a rustic barn that channels serious Roadhouse vibes - imagine your own private training sanctuary, workshop, or creative space. Established irrigation system with multiple hydrants and winter-ready deep water lines complete this exceptional setup. Located just minutes from all amenities, this rare find delivers the perfect balance of rural tranquility and urban convenience. Whether your clients dream of hobby farming, raising cattle or horses, or creating their own version of that iconic barn hideaway where they can train, work, or simply escape, this property has endless possibilities. Multiple revenue streams possible with suite potential and agricultural opportunities. Book your showing today and bring your buyers to discover their own slice of country paradise! (id:60626)
Royal LePage Downtown Realty
149 John Buchler Road
Georgian Bay, Ontario
Welcome to this 5 Year old, 3 Bedroom, 3 Bathroom Four-season Cottage! This Turn Key Cottage features a spacious open concept Living, Dining, Kitchen and Great Room area all of which opens up to a large open as well as covered Deck area that all overlook the Lake. Both the Upper and Lower Decks add Great living Space, Perfect for Entertaining. Here you will find that Every Bedroom has a view of the Lake as well as its own walkout to extended covered Deck Areas. Step outside to your large, level private backyard Oasis. These Landscaped Grounds feature a refreshing above-ground Pool, Manicured Fire-Pit Area, a Waterside Gazebo, as well as a Large Covered Deck area for all-weather Enjoyment, perfect for Unforgettable Gatherings. The Walk-Out Lower Family Room also opens up directly to a covered pool side Deck area. Waterside, your beach area has sandy potential. Jump on your boat and Experience many kms of Boating, Fishing, Swimming and General Enjoyment. The Properties Paved Driveway has Upper and Lower overflow parking areas. This immaculate Turn Key, worry-free Cottage/Home is nestled in a peaceful bay off Gloucester Pool. Gloucester Pool (Cottage on Bay known as Six Mile Channel) offers direct access to the Trent Severn Waterway where boating is essentially Unlimited. There is One Easy to navigate Lock (45) Through to Georgian Bay. Gloucester Pool has many hours of Boating Adventure with a multitude of Waterside Restaurants, Rivers, Waterfalls and areas to explore. OFSC Snowmobile Trails are Close By. Plus, you're only 15 Minutes away from Golf, 25 minutes from the nearest Ski Resort and Amenities found in Town are also close by. Port Severn is 10 Minutes, Coldwater 15 minutes, Midland 30 minutes, Barrie 45 minutes & Toronto is just over 2 hours away. Come and Create lasting family memories in this turn-key cottage. (id:60626)
Royal LePage In Touch Realty
120 Edinborough Court
Toronto, Ontario
***OVER $100,000.00 YEARLY INCOME*** Utilities Paid By Tenants. Discover this exceptional investment potential with this charming, renovated detached home situated on a potential double lot, featuring three distinct, self-contained units, each meticulously modernized with updated kitchens and bathrooms throughout. The upper level offers a 2-bedroom unit, the main floor presents a 2-bedroom unit, and the lower level provides an additional 1-bedroom unit, all contributing to significant rental income possibilities. This property also boasts a private driveway with parking for 6 vehicles and garage for 2 vehicles and a sauna. Located on a quiet street with direct access to a park, it offers a serene environment while providing easy access to public transportation, highways, and numerous local stores. Buyers should note that they will assume all tenants, and the sellers do no represent or warrant the retrofit status of the basement. (id:60626)
Sutton Group-Associates Realty Inc.
1 - 1 Hargrave Lane
Toronto, Ontario
Elegant Townhome in Prestigious Lawrence Park-Discover this stunning English Georgian style townhouse in the highly desirable Lawrence Park neighbourhood. One of the largest units in the complex, this 3+Den, 3-bath home combines timeless charm with modern luxury. Step into a sun-filled, open-concept living space featuring soaring 9' ceilings, a gourmet kitchen with premium finishes, and a marble backsplash. The home is designed with upgraded layouts, featuring ensuite baths with glass showers and marble finishes, and custom walk-in closets. Entertain effortlessly on the expansive rooftop terrace with BBQ gas line, surrounded by treetop views. The den provides the perfect workspace, while the lower level boasts soaring 14' ceilings, flexible living space, and direct access to two parking spots. Located steps from TTC with direct bus service to Yonge & Lawrence subway, this home is also close to Sunnybrook Hospital, the Granite Club, and Toronto's finest schools, including Blythwood Elementary, York Mills C.I., and top private schools such as Crescent and Toronto French. (id:60626)
Elevate Real Estate
5 Main Street S
Callander, Ontario
Exceptional Waterfront Investment Opportunity on Lake Nipissing. Discover the perfect blend of commercial potential and residential tranquility with this rare waterfront offering on the pristine shores of Lake Nipissing in beautiful Callander Bay. This versatile property includes a well-known commercial space, a charming single-family home, and a profitable two-unit rental a dream setup for entrepreneurs, investors, or those seeking a live-work lifestyle. The main level features the beloved local establishment, Lu Lus Callander Bar and Grill, a thriving restaurant/sports bar with a loyal customer base. Above the restaurant, the expansive second and third floors offer untapped potential ready to be transformed into rental apartments, or additional commercial space to suit your vision. The single-family home offers functional living with 3 bedrooms, 1 bathroom, and an attached garage. Situated right on the bay, it boasts serene lake views and direct access to the water perfect for year-round enjoyment. Adding further value, the property includes a two-unit rental building, each with 2 bedrooms and 1 bathroom, ideal for generating steady passive income. Ample parking and direct lake access make this an attractive destination for both sledders in the winter and boaters in the summer. Whether you're expanding your business portfolio or looking for a lifestyle investment, this unique property offers endless possibilities in a sought-after waterfront location. Don't miss your chance to own a truly one-of-a-kind lakefront gem. (id:60626)
Century 21 Blue Sky Region Realty Inc.
509 - 17 Cleave Avenue
Prince Edward County, Ontario
This prime, top-floor, corner residence in the Carter Building at Port Picton offers refined waterfront living with uninterrupted water views from three private balconies. Natural light fills the open-concept living and dining space, anchored by an oversized waterfall island in the chef's kitchen. Many upgrades include custom cabinetry, premium finishes, and integrated storage solutions, including built-in entryway cabinetry, a sleek desk nook, and tailored linen storage. Two spacious primary bedrooms each feature their own ensuite, plus an additional powder room for guests. While three full exposures ensure every season becomes a panoramic experience. This exceptional unit includes two underground parking spaces and access to Port Picton's soon-to-be-completed clubhouse amenities - restaurant, spa, gym, lap pool, tennis courts, and more - all just steps from the waterfront boardwalk to downtown Picton's boutiques, cafes, and restaurants. (id:60626)
RE/MAX Quinte Ltd.
19 27019 Twp Rd 514
Rural Parkland County, Alberta
Ideal for relocation buyers, hybrid professionals & those seeking a modern home that offers space w/out sacrificing proximity. This is a rare opportunity to own a home that delivers intentional design, exceptional privacy & future-ready infrastructure! Located less than 15 mins from Edmonton, this custom-built home sits on 4.03 private acres. Designed with modern European craftsmanship, it combines the space & privacy of an acreage w/ seamless access to the city. Inside,16ft vaulted ceilings, polished concrete floors & a floor-to-ceiling dbl-sided wood-burning F/P anchor the main living area. The kitchen features flat-cut walnut cabinetry, JennAir appliances & quartz surfaces. Recently, the property has been enhanced w/ a heated shop (solar-ready), EV plugs, solar-powered gate, full patio screening, spa-grade hot tub off primary suite, full lawn restoration & walking trail through the trees. A landscaped firepit, raised beds & seasonal vegetables complete the outdoor setting. Fully paved access. (id:60626)
RE/MAX Excellence
583724 Sideroad 60
Chatsworth, Ontario
Escape to nature without sacrificing comfort. Set on 10 private acres in desirable Holland Centre, this impeccably built 2-bedroom, 2-bathroom bungalow offers over 2,100 square feet of luxurious, single-level living. Constructed in 2020 by a custom home builder for personal use, the quality is evident in every detail-engineered oak flooring, Italian porcelain tile, designer fixtures (Brizo, Kohler, Hansgrohe), high-end lighting, and built-in Klipsch ceiling speakers throughout. The chef-inspired kitchen features premium appliances, a central island, and a 10' peninsula-perfect for entertaining while enjoying views of the forest. Dust-free, in-floor radiant heating backed up by ductless heating/cooling, triple-pane windows, R34 walls, R70 attic insulation, and a 50-year roof ensure year-round comfort and efficiency. Starlink high-speed internet keeps you connected. Outdoors, relax in the hot tub, entertain in the courtyard, or unwind beside the lovely ground-fed, aerated pond-a peaceful focal point that offers tranquil water views in summer and skating in the winter. The landscaped gardens, cobblestone drive, wooded trails, and firepit make this a true four-season retreat. Wildlife is abundant, and the property includes space for guests with trailer or tent parking near the pond. Enjoy the peace and privacy of rural living with the convenience of nearby amenities: 12 minutes to Markdale (with new hospital and school), 35 minutes to Owen Sound and Blue Mountain, and just over an hour from Highway 9. Whether you're looking for a full-time residence or a weekend escape, this home delivers exceptional quality, comfort, and a rare connection to nature. (id:60626)
Chestnut Park Real Estate
645 Clarence Street
Port Colborne, Ontario
Nestled within the prestigious Westwood Estates, this magnificent custom-built executive home presents an exquisite blend of casual luxury and tranquility. Boasting an impressive grand foyer and sweeping staircase, the property invites you into a well-appointed center hall plan, radiating sophistication and charm. Vaulted ceilings and skylights cascade natural light throughout, while the ornate crown molding and fireplaces enrich the ambience of warmth and comfort. Entertaining is effortlessly accommodated in the combined living and dining area, graced by a wall fireplace that sets the scene for memorable gatherings. The heart of the home, an updated kitchen, comes equipped with built-in appliances, a breakfast bar, and lustrous granite countertops with a quaint breakfast room that opens out to a rear yard and deck, presenting a picturesque backdrop of gardens and serene water views. The family room, a spectacle of light with its floor-to-ceiling windows and an additional gas fireplace, offers a panoramic vista of the Quarry Ponds. Designed with distinction, the spacious main floor master suite is complete with a private ensuite and walk-in closet, ensuring a serene retreat for the discerning homeowner, while two private bedrooms on the second floor share a lovely 4-piece bathroom. The lower level extends the invitation with a wonderful and spacious guest suite (4th bedroom) with wall fireplace (electric) and 3-piece bath. A recreational/games room and a versatile finished work area are perfect for an art studio or workshop. Step out to a private rear patio from the lower level or bask in the tranquil surroundings from the front of the home, with a newer aggregate driveway and walkway enhancing the curb appeal. A 2-car garage, ample parking space and a gas generator cater to practical needs. Embrace a lifestyle where nature's beauty is your daily canvas in this exquisite home, designed for those who appreciate luxury and privacy in equal measure. (id:60626)
Royal LePage NRC Realty
734565 West Back Line
Grey Highlands, Ontario
Be the first to call this 3+2 bedroom, 4-bathroom modern bungalow home. With just under 2,000 sq ft of living space and set on a flat, usable 2.5-acre lot, this home offers a rare combination of space, privacy, and a layout that actually works. Inside, the open-concept floor plan connects the great room, dining area, and kitchen centered around a large island built for anyone who likes to cook or entertain. The main level has three generous bedrooms, including a primary with a walk-in closet and a 5-piece ensuite. You have direct access from the double garage into a laundry/mudroom setup, along with a 2-piece bath for convenience. Downstairs is fully finished with another bedroom, a full bathroom, a large office, and a bonus room that could be a gym or home theatre. There is still lots of open space for storage or family get togethers. Extras: A quiet, tree-lined setting with a large backyard, plenty of room to spread out, and the comfort of a newer build. Nothing to do here just move in and enjoy. (id:60626)
RE/MAX Professionals Inc.

