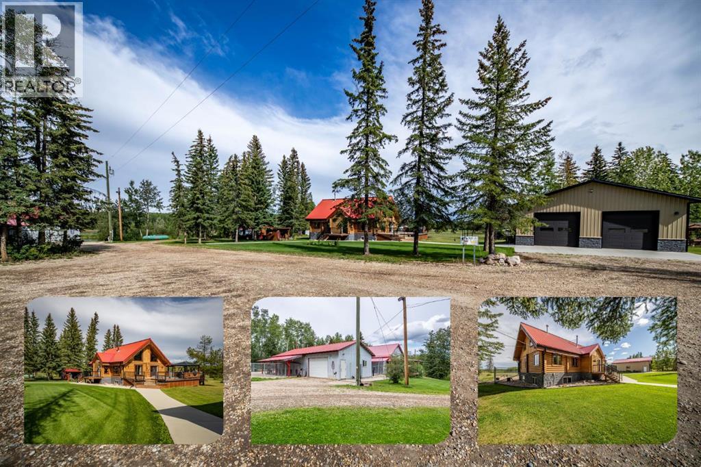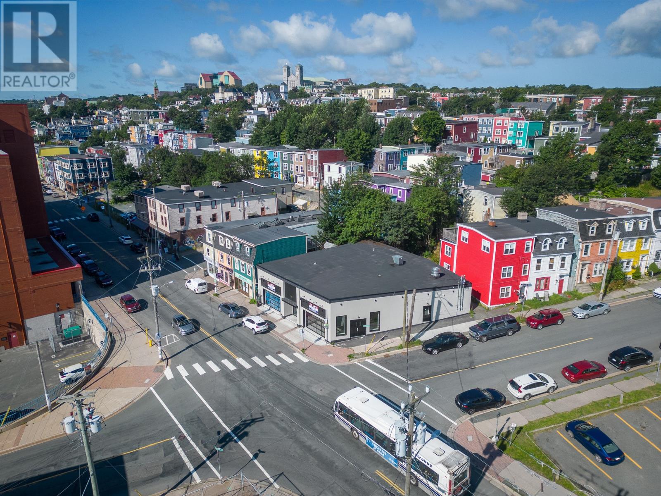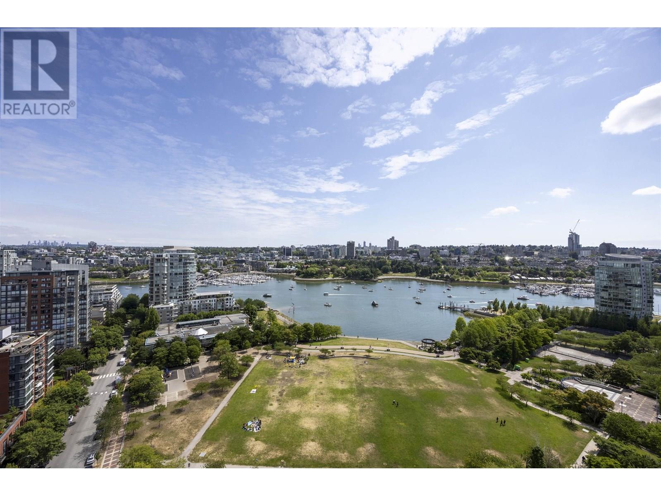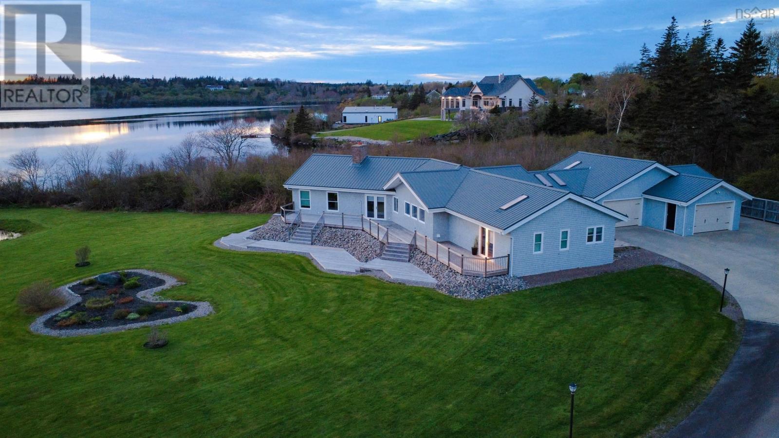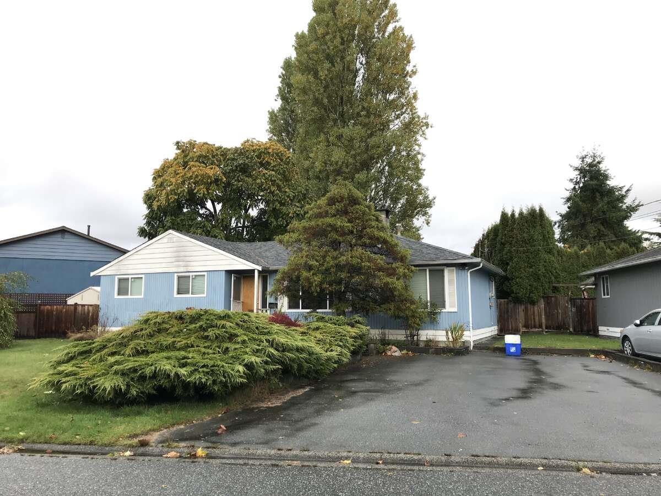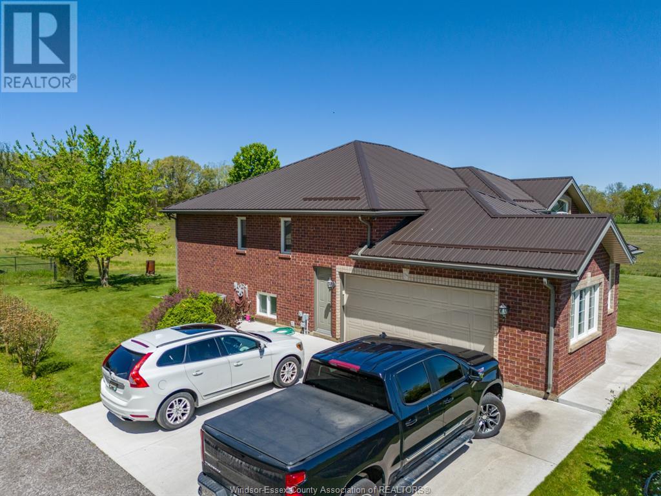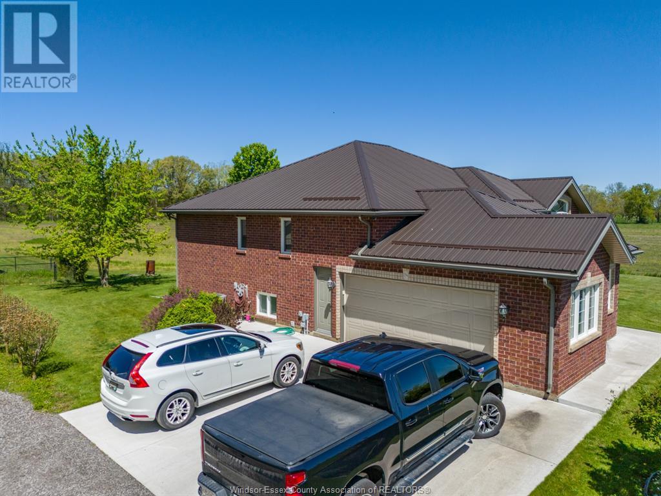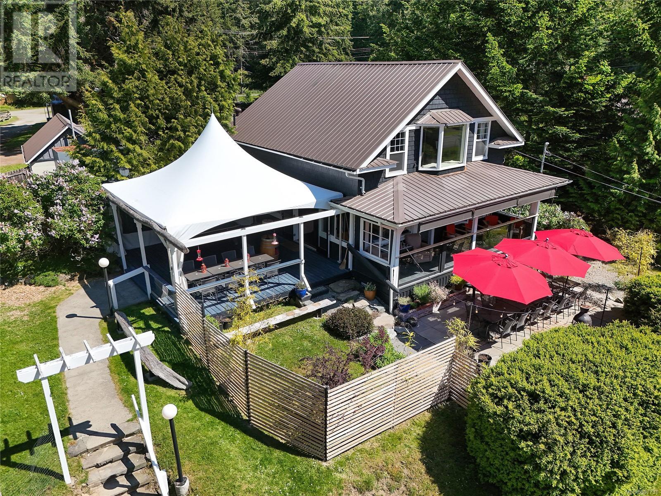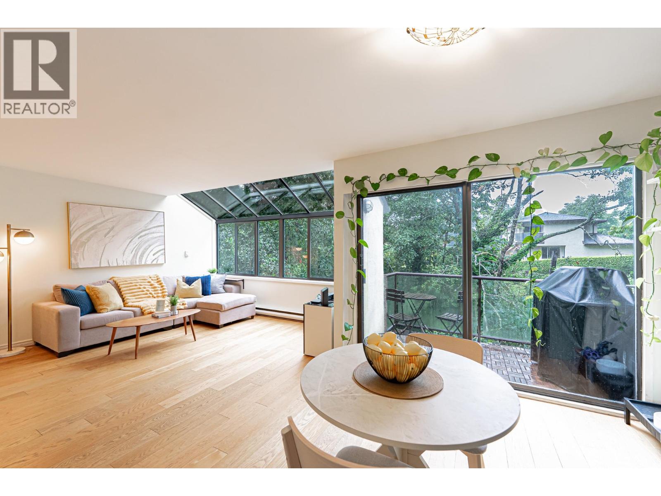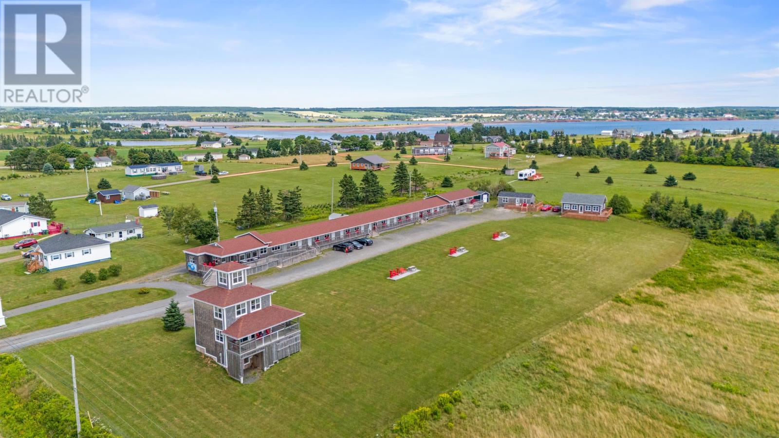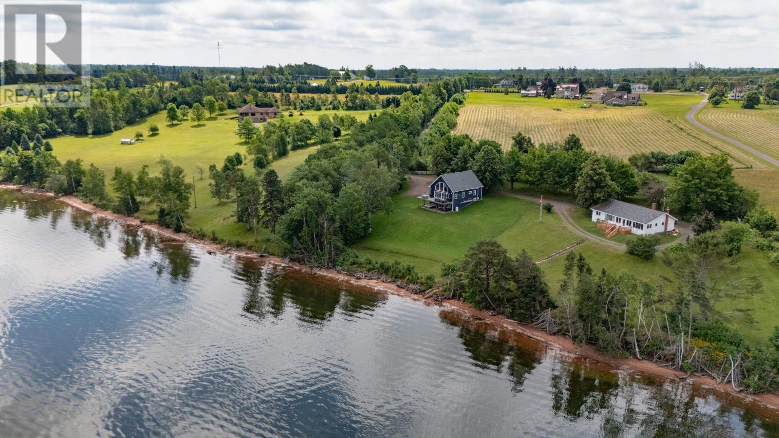402 Johnson Street
Niagara-On-The-Lake, Ontario
Charming property nestled in the heart of Niagara-on-the-Lake, just moments from the unique shops, restaurants, and rich history that make this town so special. This spacious 70 x 147-foot lot, surrounded by mature trees, offers a private settingideal for building your dream home. Perfectly situated near Lake Ontario, close to the U.S. border, and just 90 minutes from Toronto, this location is part of one of Canadas most sought-after communities. You can use your own builder to build a beautiful custom home on this property. (id:60626)
Royal LePage Real Estate Services Ltd.
69067 Hwy 40
Grovedale, Alberta
Imagine waking up each morning surrounded by 111+ acres of pristine natural beauty, with towering trees, and endless skies—yet still within easy reach of city convenience. Perfectly positioned between Grande Prairie and Grande Cache, this stunning log chalet home is your gateway to a life that balances serenity with opportunity. Just 26 minutes from Grande Prairie and 37 minutes to the tranquil Musreau Lake, this 5-bedroom, 3.5-bathroom retreat is designed for those who want more from life—more space, more peace, and more time at home. Step inside to a warm, inviting interior featuring a fully renovated kitchen with high-end stainless steel appl's, an 6-burner gas stove, two-drawer dishwasher, and expansive granite countertops. Whether you’re preparing a quiet dinner or hosting family and friends, this kitchen is ready for it all. Enjoy cozy winters with heated floors and a new wood-burning fireplace. Upstairs, a 2-storey loft offers private bedrooms and a full bath, while a finished basement includes a wet bar, games room, and additional bedroom—plenty of space to relax or entertain. Outside, unwind on your south-facing deck, complete with gazebo and hot tub, or take advantage of the 35x40 heated shop built in 2020 with radiant heat, concrete floors, drains and two 10ft overhead doors. For the entrepreneurial spirit, this property offers a turnkey opportunity. A fully operational and well-established kennel business (18 years strong) is included, with everything in place—from grooming facilities to private dog and cat runs, client-ready office space, and a loyal customer base. Ideal for pet lovers ready to work from home while living in harmony with nature. Additional features include: 2 chicken coops, 16x20 greenhouse, wood shed, 24x35 woodworking building. Cleared 40-acres —ideal for pasture, RV/boat storage, or other commercial use. Highway access for visibility and convenience. Whether you're dreaming of a slower pace, space to grow a business, or just a more meaningful way of living, this rare property delivers. Nature, comfort, and potential—all in one place. (id:60626)
Grassroots Realty Group Ltd.
148 Duckworth Street
St. John's, Newfoundland & Labrador
Immersed within the bustling east end of downtown St. John's at prominent and high visibility corner of Cochrane Street and Duckworth Street, approximately 4000 sf of commercial building completely re-built new 2022. Currently 2400 sf of the building space has been designed for restaurant use and outfitted with new professional series kitchen equipment. The existing restaurant space may be expanded to include an additional 1600 sf which is ready for interior fit-up, or a separate business may be employed within the adjacent suite. Multiple opportunities for consideration. Permitted zoning uses and discretionary uses include, restaurant, lounge, craft brewery/distillery, bakery, clinic, retail, convenience store, service, office, health and wellness and training facility. Location and visibility, coupled with traffic and pedestrian exposure, also make the site and building ideal for franchise. (id:60626)
RE/MAX Infinity Realty Inc.
2505 388 Drake Street
Vancouver, British Columbia
PANORAMIC WATERFRONT VIEWS at Governor's Tower! Experience unobstructed, breathtaking vistas of False Creek and David Lam Park through stunning floor-to-ceiling windows in this spacious 2 Bedroom + Den home. Thoughtfully designed with an open layout and abundant natural light, offering both comfort and functionality. Enjoy the tranquility of waterfront living right in the heart of vibrant Yaletown. Features include updated flooring and appliances (approx. 4 years old), generous in-suite storage, and a rare offering of 5 secured parking stalls - including triple tandem + side-by-side, ideal for collectors or multigenerational households. Comes with an oversized locker for even more convenience. Resort-style amenities include an indoor pool, fitness center, and 24-hour concierge. Steps from (id:60626)
Nu Stream Realty Inc.
52 Captain Landers Court
Hebron, Nova Scotia
Tucked away on 1.5 private acres along the shores of Doctor's Lake, this custom-built estate offers over 5,400 sq. ft. of lakeside luxury with more than 200 ft. of frontage and panoramic views. Thoughtfully designed for comfort, privacy, and long-term performance, this is a home where no detail was overlooked. Wrapped in Eastern Cedar Shingles and topped with a standing seam metal roof (2021), the exterior blends timeless elegance with durability. Inside, cathedral ceilings, skylights, and oversized windows flood the home with natural light. The gourmet kitchen faces the lake and features GE Monogram appliances, Corian countertops, and a fully outfitted baker's pantry. The adjacent dining area includes a built-in hutch and power skylight with moisture sensor. The main-level primary suite includes two walk-in closets, private deck access, and a spa-inspired ensuite with a soaker tub, tiled walk-in shower, and dual vanities. Formal and casual seating areas, pocket doors throughout, and a cozy office or TV room with fireplace make this home ideal for both everyday living and entertaining. A well-equipped laundry room adds further convenience. Downstairs features two bedrooms (one with a walk-in closet), a full bath, and ample storage - all connected by a full residential elevator. Outdoor living includes multi-level decks, a BBQ area with storage, and a private gazebo. Geothermal in-floor heat, vented AC with zoned control, five hot water tanks, fresh air circulation, a 25 KW full-home generator, central vac, an attached tiled garage with wash bay, and a detached garage with EV charger complete this extraordinary offering. (id:60626)
Royal LePage Atlantic (Mahone Bay)
10854 Brandy Drive
Delta, British Columbia
For more information, click the Brochure button below. Prime Location in North Delta. Discover this charming rancher on a spacious 7,051 sqft lot, nestled in a welcoming family-friendly neighborhood. Enjoy the convenience of walking distance to Sands Secondary School and Gray Elementary School. Plus, you'll have easy access to Highways 17 and 91. Build Your Dream Home Here! If you're looking for a larger lot at a reasonable price, here's an incredible opportunity! (id:60626)
Easy List Realty
1365 Ferris
Harrow, Ontario
Unique Country setting property. Great for Winery, secluded area, clear over 27' Acres of Land surrounded on both sides by Bushes. Land is Sandy Loam, has beautiful family home with over 3200 sq. ft. of living space, 4 bedrooms + 3 bathrooms, including ensuite, open concept, brick to Roof, Steel Roof, patio off kitchen, full finished basement with wet bar, grade entrance, office, including on property is a 2 year old 30 x 60 Barn with steel roof, cement floor, Detached garage 24 x 27, fully insulated & steel roof. Generator cost over $13,000.00 dollars, Runs on propane, (cost to rent tanks-$100.00 per year) Great Land for Winery, very clean Hobby Farm, peaceful life style of living. Contact REALTORS® for more info! Vendor will hold a First Mortgage for qualified Buyers. (id:60626)
H. Featherstone Realty Inc.
1365 Ferris
Harrow, Ontario
Unique Country setting property. Great for Winery, secluded area, clear over 27' Acres of Land surrounded on both sides by Bushes. Land is Sandy Loam, has beautiful family home with over 3200 sq. ft. of living space, 4 bedrooms + 3 bathrooms, including ensuite, open concept, brick to Roof, Steel Roof, patio off kitchen, full finished basement with wet bar, grade entrance, office, including on property is a 2 year old 30 x 60 Barn with steel roof, cement floor, Detached garage 24 x 27, fully insulated & steel roof. Generator cost over $13,000.00 dollars, Runs on propane, (cost to rent tanks-$100.00 per year) Great Land for Winery, very clean Hobby Farm, peaceful life style of living. Contact REALTORS® for more info! Vendor will hold a First Mortgage for qualified Buyers. (id:60626)
H. Featherstone Realty Inc.
454 Village Bay Rd
Mayne Island, British Columbia
Welcome to a beautiful 1-acre commercial zoned (C1(a)) property in the heart of the village with views into Miners Bay. Well-maintained commercial assets include a 2,996 sq ft restaurant with a fully equipped kitchen, fixtures, equipment & furniture—all leased with ongoing income. Additionally, a 581 sq ft leased office space provide further revenue streams & 714 sq ft warehouse space for potential income. Zoned for owners or caretakers residence, retail & office use, offering versatile opportunities. Perfect as an income or investment property, combining scenic beauty, prime location & potential for expansion. Turnkey opportunity for savvy investors or entrepreneurs. Come Feel the Magic! (id:60626)
RE/MAX Mayne-Pender
5 1786 Esquimalt Avenue
West Vancouver, British Columbia
Tastefully renovated three bedroom home with spectacular views of the zen-like greenbelt and creek! Bright and spacious with new kitchen and bathrooms, this two level home features an inviting chef's kitchen with waterfall quartz counters, and large living and dining rooms complete with expansive windows and skylights that look directly onto the greenbelt with no neighbours to look in. This is the north shore at its finest! Upstairs also features a spacious primary bedroom with ample walk in closet. OPEN Saturday, August 30: 2-4pm. Downstairs features two large bedrooms with jaw dropping views, and an updated bathroom. With two parking spaces, extensive privacy and a phenomenal locations just a short walk to the conveniences of Ambleside including schools, library, seawall and the supermarket - you've found your new home! (id:60626)
RE/MAX Crest Realty
51 Sheep Pond Road
Souris West, Prince Edward Island
Discover an unparalleled investment opportunity with the renowned Lighthouse & Beach Motel, nestled on the eastern shores of picturesque Prince Edward Island overlooking Sheep Pond Beach. This unique property is a dream for hospitality entrepreneurs and developers alike. The property features 12 charming motel units, 2 executive suites, 1 one bedroom cottage and one two bedroom cottage, each offering breathtaking water views. The buildings were newly constructed in 2017, 2018 and 2021. Guests can enjoy a short, scenic walk to the beach, ensuring a tranquil and memorable experience. Beloved by travellers going to Îles de la Madeleine, the motel boasts a high rate of repeat guests and excellent reviews for cleanliness, earning a commendable 4.5-star rating on Google reviews. With its prime location, exceptional amenities, and strong guest loyalty, the Lighthouse & Beach Motel is an investment opportunity not to be missed. Embrace the charm and potential of this iconic property and make it your own. Beyond the main property, purchasers also have the rare opportunity to acquire the charming Lighthouse Suite, adding both character and versatility to the offering. There?s an opportunity to separately purchase additional excess land that could be developed with accommodation units or additional amenities. For more information or to schedule a viewing, contact us today. (id:60626)
Colliers Pei
247 & 249 Route 17
Lower Montague, Prince Edward Island
Escape to your private waterfront oasis where modern rustic charm meets serene natural beauty. This bright and airy retreat features vaulted ceilings and contemporary finishes throughout, creating a harmonious blend of comfort and sophistication. Relish in panoramic water views from the large wrap-around deck, complete with glass railings that ensure uninterrupted vistas of the Montague River. The chef's kitchen is a culinary masterpiece with stainless steel appliances, solid surface countertops, and custom cabinetry, perfect for preparing gourmet meals or casual snacks. Ascend the ironwork staircase to discover a stunning primary suite with a full ensuite its own breathtaking views and luxurious amenities. The lower level invites relaxation with a hot tub and convenient walk-out access to the waterfront, ideal for seamless indoor-outdoor living. Stay comfortable year-round with heat pumps providing efficient heating and cooling. A custom poplar board ceiling adds warmth and character to the main living area, enhancing the rustic charm. Situated on a stunning 3.19-acre lot adorned with mature trees, this property boasts an expansive 370 feet of water frontage, offering unparalleled privacy and tranquility. This property includes one 2 bedroom home & a newly built 5 bedroom home. Enjoy mornings savoring coffee as fishing boats drift by, and summers filled with boating, fishing, and swimming right from your doorstep. Only minutes away, the town of Montague provides easy access to amenities and shopping, ensuring convenience alongside the peaceful retreat. This property presents a remarkable opportunity as a multi-generational home or investment, promising both a luxurious lifestyle and potential rental income. Discover the essence of waterfront living in Montague with this exceptional property, where every day feels like a vacation and every moment is filled with beauty and serenity. (id:60626)
RE/MAX Charlottetown Realty


