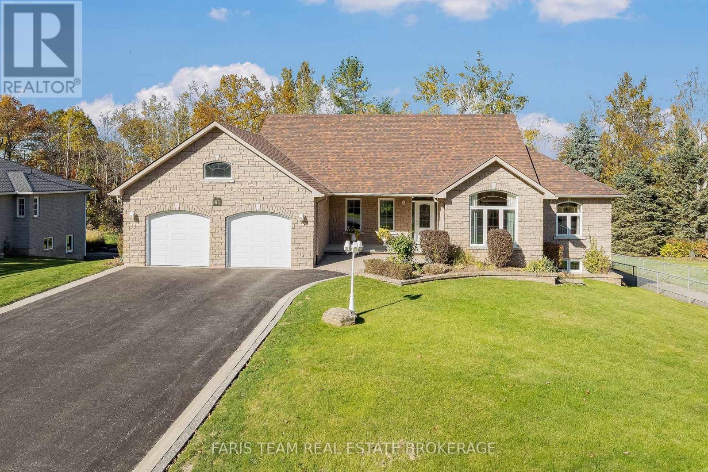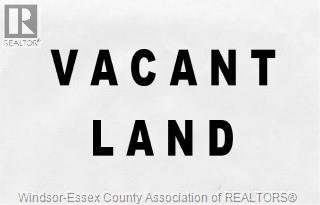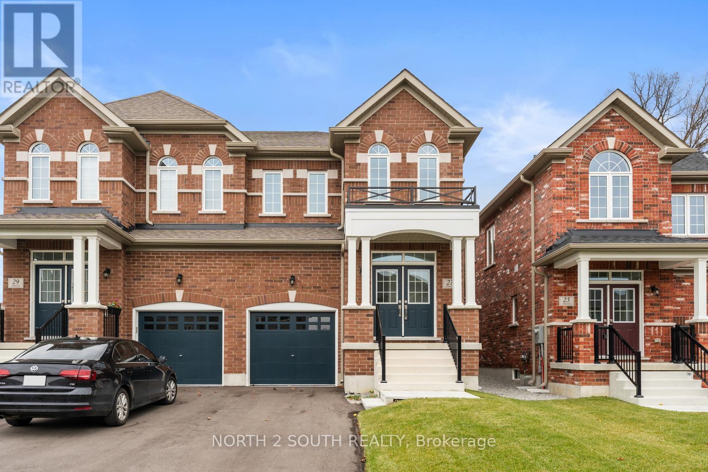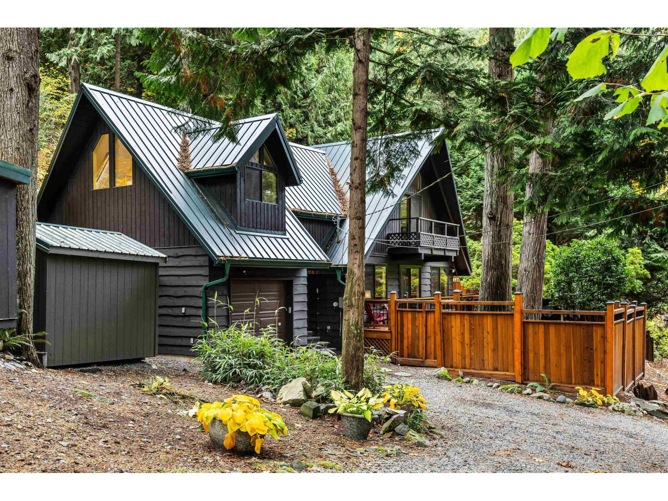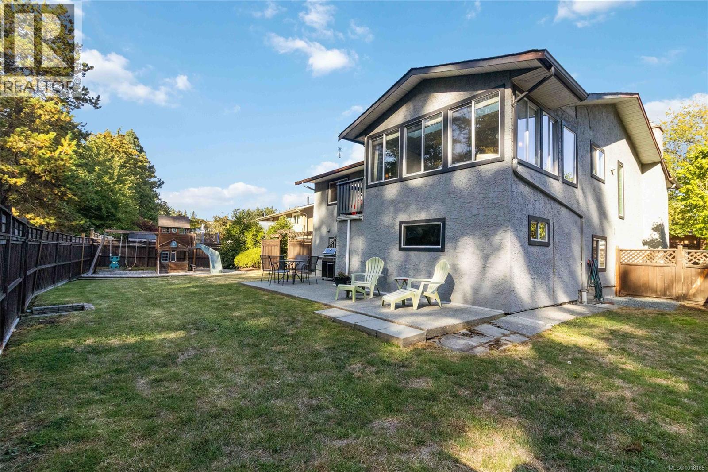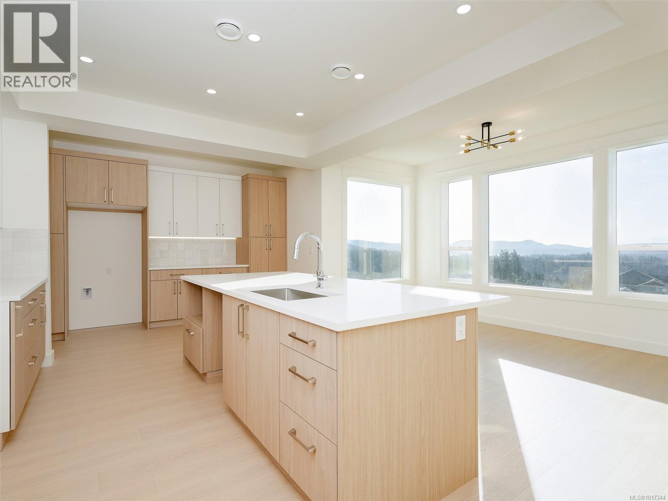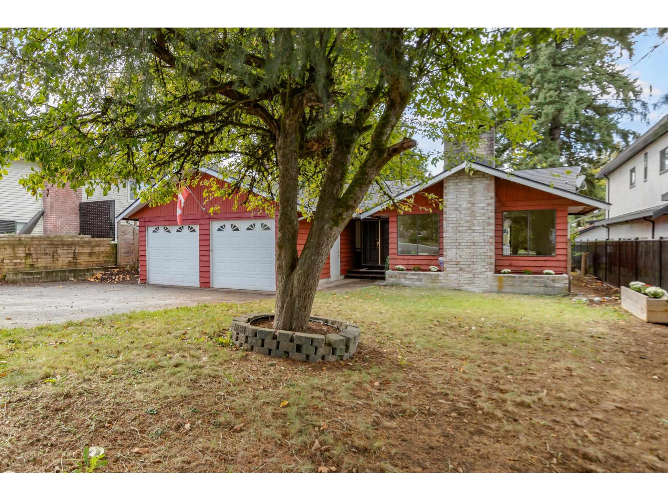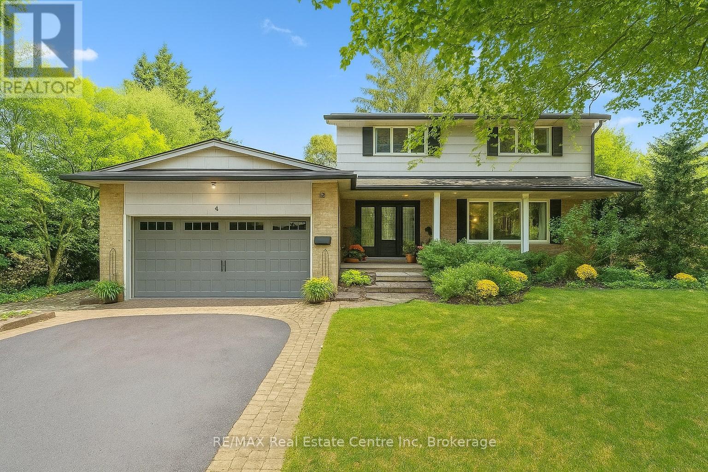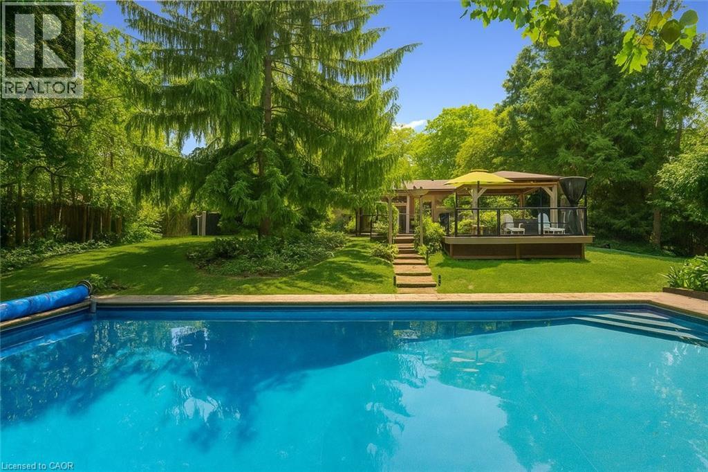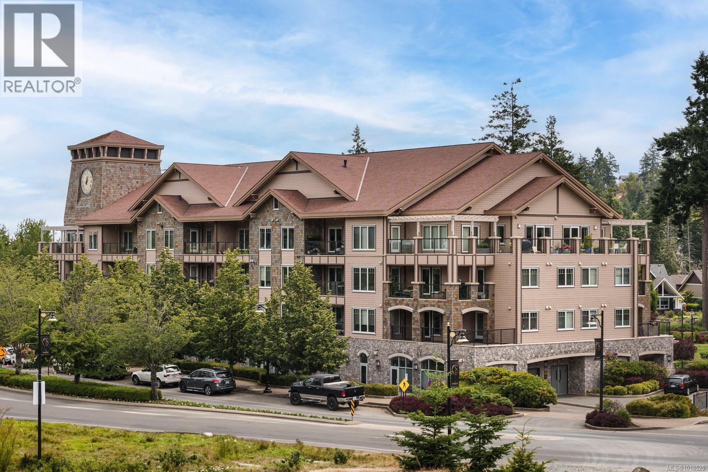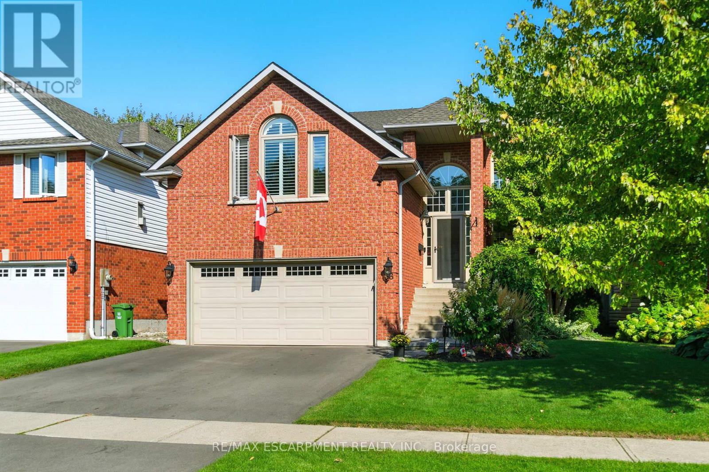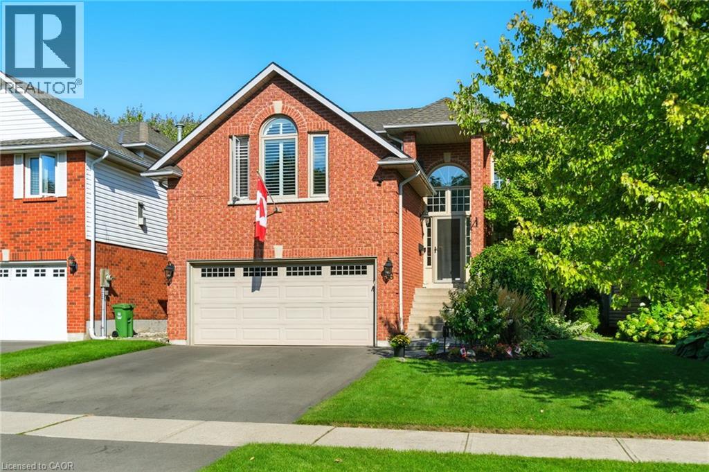41 Paddy Dunn's Circle
Springwater, Ontario
Top 5 Reasons You Will Love This Home: 1) Experience soaring cathedral ceilings, with beautiful textured details, large windows and over 45 recessed lights that fill the home with natural and ambient light, and the spacious open concept layout flows seamlessly from the living and dining areas into the large kitchen, featuring a generous island with granite countertops, rich wood cabinetry, and an abundance of workspace, while the bedroom wing is thoughtfully separated from the main living area and closed off by double doors, providing both comfort and privacy within the home's expansive design 2) Enjoy a beautifully landscaped backyard thoughtfully designed for both relaxation and entertaining, where the upper deck off the main level offers a scenic view of the private yard, and the walkout stone patio below leads to a soothing hot tub for year-round enjoyment, with two separate basement walkouts adding versatility and ease of access 3) The bright basement features a versatile recreation room, two bedrooms, a full bathroom, and a separate entrance from the garage, ideal for an in-law suite or future rental setup, with a home down the street recently renting its lower level for $1,700 per month, showing strong income potential in this neighbourhood 4) From the extra-deep two-car garage with space for multiple vehicles or a boat, to elegant crown moulding, marble bathroom finishes, and a beautiful brick and stone exterior, this home showcases timeless quality and attention to detail inside and out 5) Nestled in the highly sought-after Midhurst community across from a park and close to top-rated schools, this home is just minutes from Barrie, Snow Valley Ski Hill, and Highway 400, creating the perfect balance for families and commuters. 2,296 above grade sq.ft. plus a finished basement. 4,497 sq.ft. of finished living space. (id:60626)
Faris Team Real Estate Brokerage
V/l Martin Lane
Lasalle, Ontario
Amazing opportunity in desirable LaSalle. Over 20 acres of sprawling farmland minutes to all amenities. Purchaser to satisfy themselves as to availability of building permits, permitted uses & location of services. (id:60626)
RE/MAX Preferred Realty Ltd. - 586
27 Virro Court
Vaughan, Ontario
Absolutely Stunning Brand New 4-Bedroom Semi in Prime West Woodbridge! Rarely offered and perfectly situated on a quiet court, this 1,835 sq. ft. gem sits on a premium 100-ft deep lot in one of Woodbridge's most desirable communities. Every detail has been thoughtfully curated with quality finishes throughout - from the elegant hardwood floors to the designer-selected color palette. The bright, open-concept main floor features a beautifully upgraded kitchen with tall cabinets, quartz countertops, and stainless steel appliances, overlooking a spacious family room ideal for entertaining or relaxing. Upstairs, you'll find a full-size laundry room, generous bedrooms, and a luxurious primary suite complete with a large walk-in closet and a 4-piece ensuite featuring quartz vanities. Conveniently located close to top-rated schools, shopping, parks, major highways, and just 12 minutes to the airport. Move right in and start enjoying - this immaculate home truly shows 10+++ and is ready for immediate possession! (id:60626)
North 2 South Realty
6326 Rockwell Drive, Harrison Lake
Harrison Hot Springs, British Columbia
Tucked away on a 1/2 acre with private beach & lake access, this is where everyday life feels like a weekend getaway. From vaulted ceilings, fir beams, oversized windows & skylights that flood the space with natural light where every window frames nature like a painting. Step outside & you'll find decks that wrap around the home, a private hot tub beneath the stars, putting green & waterfall that sounds like pure serenity. Updates over the years include kitchen, baths, flooring, metal roof, windows, decking, fencing, heated floors & front door salvaged from a Heritage home. You know that feeling when you arrive somewhere & immediately feel at peace? That's the magic of this Harrison Lake home; where quiet, serene living meets effortless comfort & connection with nature. (id:60626)
Exp Realty
4254 Eastridge Cres
Saanich, British Columbia
Come discover this versatile renovated home perfectly positioned in the family-friendly Northridge neighbourhood. Backing directly onto the Colquitz River Trail and Copley Park, this property offers everyday access to nature while being minutes from schools, shopping, and amenities. The 5-bed, 3-bath layout includes a bright main level with open living and dining areas, a stylish and well-equipped kitchen with island, and a sunny family room that flows to the private fenced yard. Three bedrooms upstairs include a primary with ensuite, while the lower level provides a versatile rec room, 4th bedroom (no closet), and laundry. A separate 1-bedroom suite with private patio, full bath, and its own laundry offers space for extended family or rental income. With beautifully landscaped gardens, an attached garage, a separate storage area off the backyard, and a huge driveway for RV or boat parking, this home blends modern comfort with outdoor living in an unbeatable location. (id:60626)
RE/MAX Camosun
2585 Nickson Way
Sooke, British Columbia
This executive new build in Nickson Rise sits high above Sunriver, capturing expansive views of the Sooke Basin, Olympic Mountains, & rolling hills. This 3,300+ sq ft elegant home offers 5 bedrooms plus a den, incl. a 1-bedroom suite. The vaulted main living room features large picture windows, a cozy fireplace, & uninterrupted views. The spacious kitchen with ample cabinetry flows into the dining area, opening to a serene deck perfect for morning coffee or evening sunsets. Upstairs, the primary bedroom offers sweeping views, a spa-inspired ensuite with a freestanding tub, double vanity, & a glass-enclosed shower. Two additional bedrooms & a main bath complete the level. The lower level offers the 4th bedroom/media room for the main house plus a 1-bedroom suite with a patio, ideal for extended family. Classic, tasteful finishes enhance every corner. Appliances included. This quality build available for immediate possession. Offered at $1,299,900 Plus GST. (id:60626)
RE/MAX Camosun
9829 120a Street
Surrey, British Columbia
Cute rancher with 3 bedrooms, 2 bathrooms on large lot ( 66 ft x132ft approx. ) in North Surrey / North Delta border! This home has been recently updated with laminate floors, paint, kitchen cabinetry, vanities, light fixtures & newer appliances, hot water tank & more. Other features are a metal roof, family room (sun room) large patio & west facing backyard for mid day & afternoon sun for your gardens. This is a great opportunity to live in a rancher & wait to build a new home or rent it out & build in the future! Location is ideal as it is minutes to Highway 17, Patullo Bridge, Skytrain & so many more routes to access multiple cities! Also, minutes to shopping, walking distance to an elementary school & high-schooL! Price way below assessed value! Open house Sat., Nov. 8th 12:30-2:30!! (id:60626)
RE/MAX Lifestyles Realty
4 Berkley Place
Guelph, Ontario
Welcome to your own private backyard oasis in one of Guelph's most peaceful cul-de-sacs! Backing onto greenspace for true privacy this spectacular 4-bdrm home offers 20 X 40 heated inground pool & outdoor retreat designed for relaxation & entertaining. Step inside & you'll immediately notice the bright inviting layout. Living room W/luxury vinyl floors & large picture window that fills space W/natural light. Dining room W/beautiful views of backyard make every meal feel special. Kitchen W/high-end S/S appliances, lots of storage & prep space. Window above sink overlooks mature trees for peaceful backdrop. A few steps down is family room anchored by gas fireplace & sliding doors that walk out to backyard retreat. Upstairs the primary bdrm offers double his-and-hers closets & modern ensuite W/glass W/I shower. 3 add'l bdrms provide generous closet space & natural light complemented by updated 4pc bath W/subway-tile shower/tub. Professionally finished basement adds more versatility W/large rec area, workout zone & storage. Backyard is truly the star of the show! Enjoy large deck W/pergola, interlock patio, secondary deck W/gazebo & mature landscaping surrounding heated inground pool. Brand-new pool house & recently serviced mechanicals provide peace of mind. Beyond the fenced pool area, a bonus greenspace offers endless possibilities-room for volleyball court, play area or future accessory dwelling unit (ADU) for extended family or rental income. Updates include: newer windows, newer electrical panel, furnace & AC (approx. 10yrs), roof (approx. 12yrs), updated bathrooms, modern light fixtures & upgraded flooring. With double garage & driveway parking is a breeze. Location is ideal for families-backing onto Windsor Park, steps to Waverley Dr PS & short walk to Speedvale Centre (grocery, LCBO & more). Nearby trails & Guelph Lake offer countless ways to stay active & connected to nature. Home offers perfect blend of lifestyle, comfort & long-term value-truly a rare find! (id:60626)
RE/MAX Real Estate Centre Inc
4 Berkley Place
Guelph, Ontario
Welcome to your own private backyard oasis in one of Guelph’s most peaceful cul-de-sacs! Backing onto greenspace for true privacy this spectacular 4-bdrm home offers 20 X 40 heated inground pool & outdoor retreat designed for relaxation & entertaining. Step inside & you’ll immediately notice the bright inviting layout. Living room W/luxury vinyl floors & large picture window that fills space W/natural light. Dining room W/beautiful views of backyard make every meal feel special. Kitchen W/high-end S/S appliances, lots of storage & prep space. Window above sink overlooks mature trees for peaceful backdrop. A few steps down is family room anchored by gas fireplace & sliding doors that walk out to backyard retreat. Upstairs the primary bdrm offers double his-and-hers closets & modern ensuite W/glass W/I shower. 3 add'l bdrms provide generous closet space & natural light complemented by updated 4pc bath W/subway-tile shower/tub. Professionally finished basement adds more versatility W/large rec area, workout zone & storage. Backyard is truly the star of the show! Enjoy large deck W/pergola, interlock patio, secondary deck W/gazebo & mature landscaping surrounding heated inground pool. Brand-new pool house & recently serviced mechanicals provide peace of mind. Beyond the fenced pool area, a bonus greenspace offers endless possibilities—room for volleyball court, play area or future accessory dwelling unit (ADU) for extended family or rental income. Updates include: newer windows, newer electrical panel, furnace & AC (approx. 10yrs), roof (approx. 12yrs), updated bathrooms, modern light fixtures & upgraded flooring. With double garage & driveway parking is a breeze. Location is ideal for families—backing onto Windsor Park, steps to Waverley Dr PS & short walk to Speedvale Centre (grocery, LCBO & more). Nearby trails & Guelph Lake offer countless ways to stay active & connected to nature. Home offers perfect blend of lifestyle, comfort & long-term value-truly a rare find! (id:60626)
RE/MAX Real Estate Centre Inc.
416 1335 Bear Mountain Pkwy
Langford, British Columbia
BEAR MOUNTAIN PENTHOUSE!! Luxury living at its absolute finest, this extraordinary Bear Mountain penthouse offers 2,100 sq. ft. of beautifully finished interior space, paired with a 700+ sq. ft. wraparound deck designed to showcase panoramic views of the golf course and surrounding natural beauty. Thoughtfully renovated from top to bottom, this rare residence features 3 spacious bedrooms, including two primary suites, and 3 spa-inspired bathrooms for comfort and privacy. Elegant hardwood and tile flooring, soaring floor-to-ceiling windows, and a refined, resort-like ambiance create an atmosphere of sophistication. Nestled in the heart of Bear Mountain, you’ll enjoy a true lifestyle community — steps from world-class golfing, tennis, hiking, and spa facilities, along with popular coffee shops and restaurants. Just minutes to Millstream Village for shopping and everyday conveniences, and only 20 minutes to Downtown Victoria, this penthouse perfectly combines luxury, convenience, and location. (id:60626)
RE/MAX Camosun
36 Pinecreek Road
Hamilton, Ontario
Discover this spacious and thoughtfully updated 2-storey home in the heart of Waterdown. Offering 2,279 square feet, plus a fully finished basement; this home is ideal for families or those seeking extra space. Located within walking distance to schools, parks, the YMCA and just minutes from public transit, restaurants and everyday amenities, this home offers the perfect combination of comfort, updates and convenience. With 3+2 bedrooms, this home features a primary suite complete with a beautifully renovated 5-piece ensuite while the main bathroom has also been stylishly updated. An upper-level family room with a gas fireplace provides a cozy retreat and hardwood floors run throughout the living room, dining room, stairs and the family room for a warm, cohesive feel. The updated kitchen is both functional and stylish featuring a large island with seating for four and a built-in wine fridge, perfect for everyday living and entertaining. The finished basement adds a spacious rec room with a second gas fireplace, a 3-piece bathroom and 2 additional bedrooms. Step outside to a well-designed backyard with a tiered deck, hot tub, pergola and shed - ideal for relaxing or hosting friends and family. Additional updates include a repaved driveway (2024) and newer windows. RSA. (id:60626)
RE/MAX Escarpment Realty Inc.
36 Pinecreek Road
Waterdown, Ontario
Discover this spacious and thoughtfully updated 2-storey home in the heart of Waterdown. Offering 2,279 square feet, plus a fully finished basement; this home is ideal for families or those seeking extra space. Located within walking distance to schools, parks, the YMCA and just minutes from public transit, restaurants and everyday amenities, this home offers the perfect combination of comfort, updates and convenience. With 3+2 bedrooms, this home features a primary suite complete with a beautifully renovated 5-piece ensuite while the main bathroom has also been stylishly updated. An upper-level family room with a gas fireplace provides a cozy retreat and hardwood floors run throughout the living room, dining room, stairs and the family room for a warm, cohesive feel. The updated kitchen is both functional and stylish featuring a large island with seating for four and a built-in wine fridge, perfect for everyday living and entertaining. The finished basement adds a spacious rec room with a second gas fireplace, a 3-piece bathroom and 2 additional bedrooms. Step outside to a well-designed backyard with a tiered deck, hot tub, pergola and shed—ideal for relaxing or hosting friends and family. Additional updates include a repaved driveway (2024) and newer windows. Don’t be TOO LATE*! *REG TM. RSA. (id:60626)
RE/MAX Escarpment Realty Inc.

