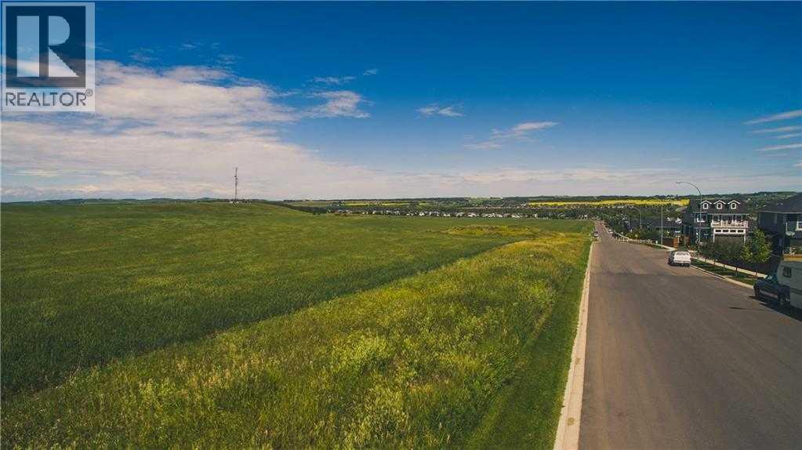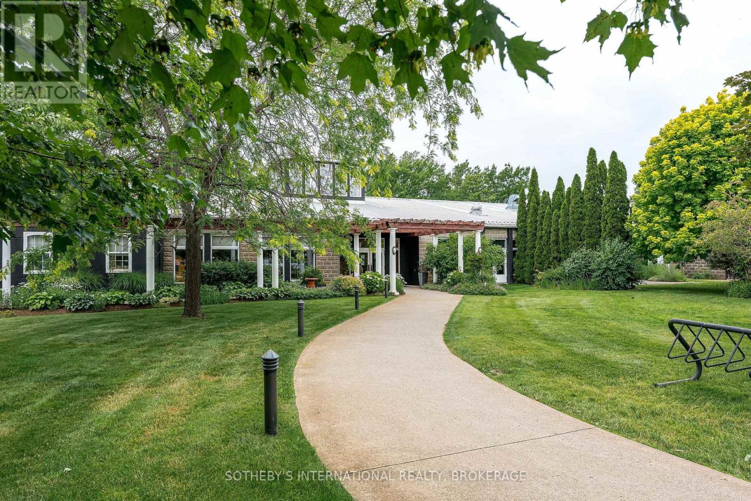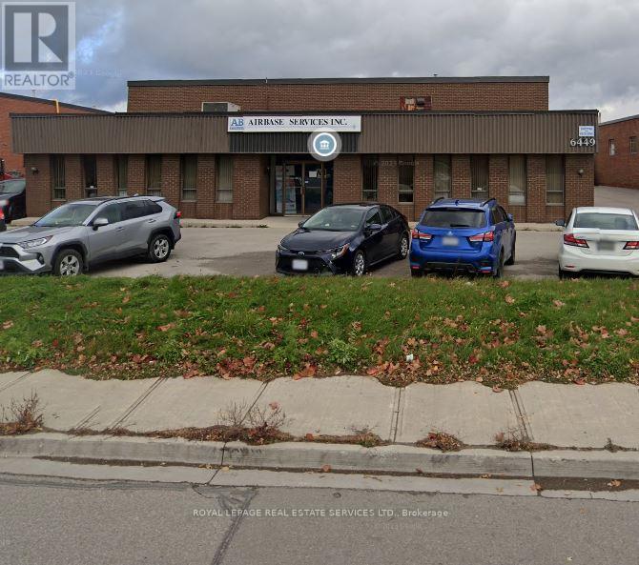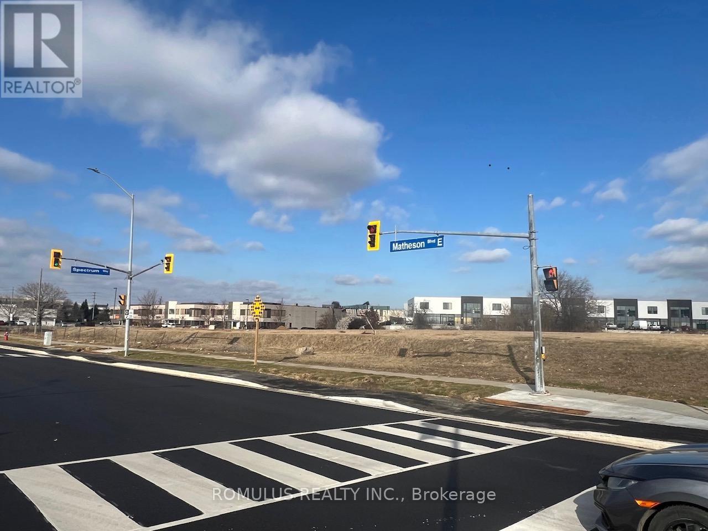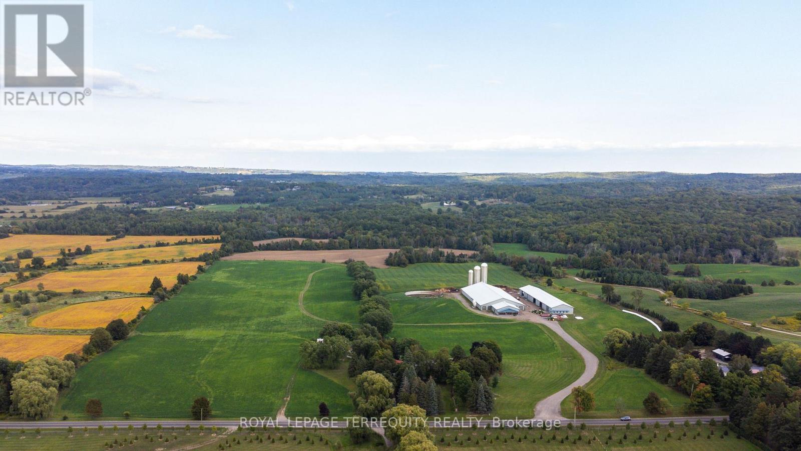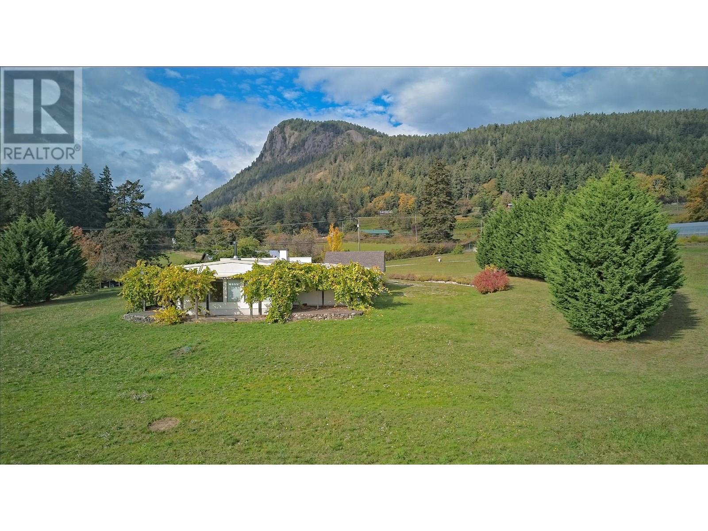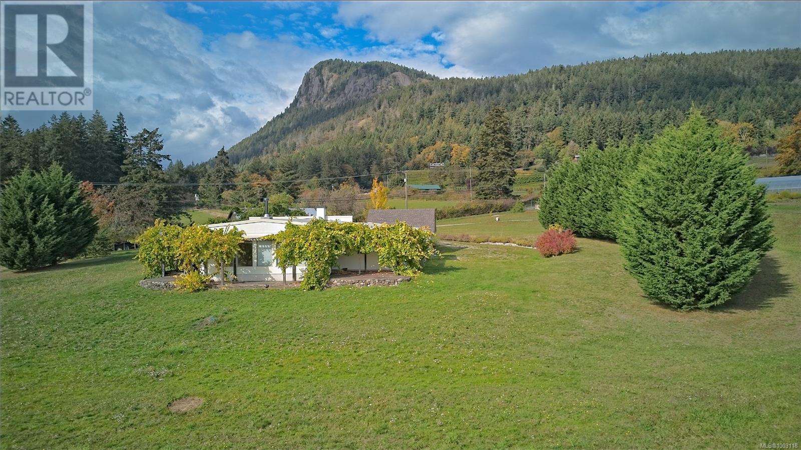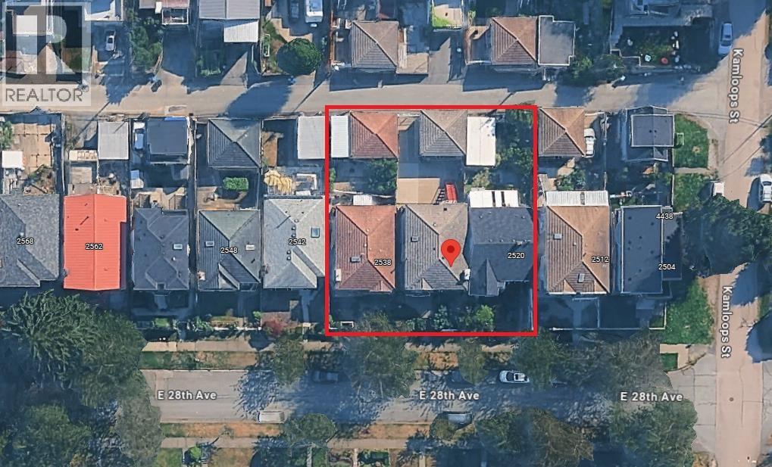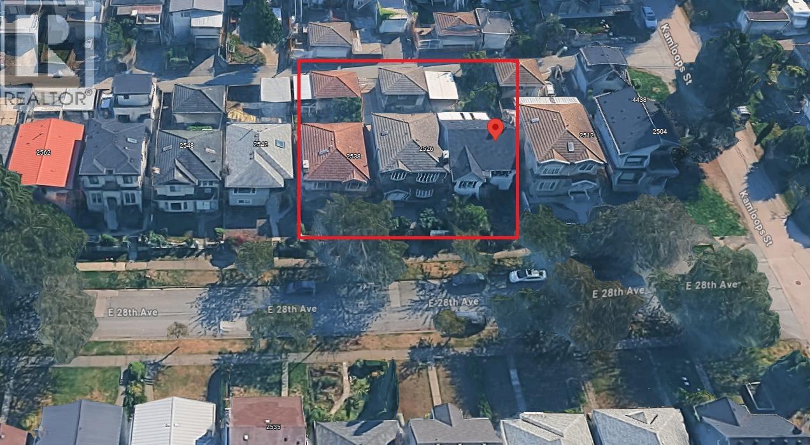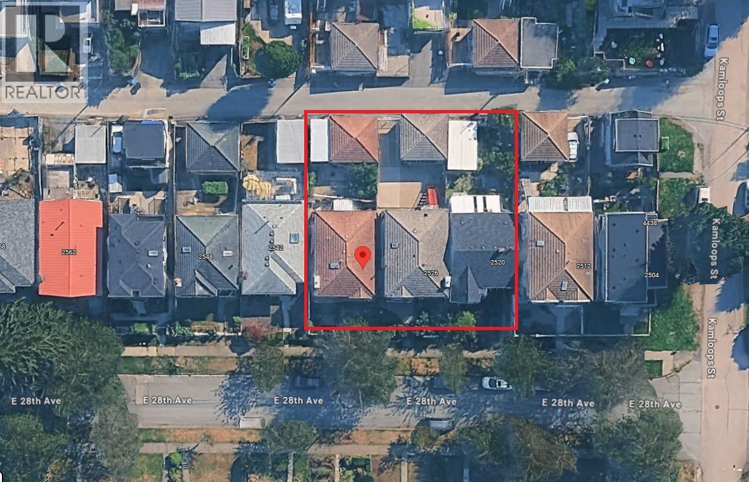111 Westland Street Street
Okotoks, Alberta
SOUTH WEST OKOTOKS - 108.80 Ac of land with Stunning views to the west of the Rockies. Slopes to the west. Solid future residential with an ASP. Terms available to the qualified Buyers Right next parcel is under development by Tillotson. (id:60626)
RE/MAX Irealty Innovations
1339 Lakeshore Road
Niagara-On-The-Lake, Ontario
Located minutes from historic Niagara-on-the-Lake, this picturesque piece of land exudes tranquility. Home to Strewn Winery, the Ten Acre property located at 1339 Lakeshore Road has tremendous value as a revenue generator. The property includes a range of guest experiences as it houses the iconic winery, four distinct tasting experience locations (including the outdoor patio with views of the vineyards and scenic Four-Mile Creek tasting room), retail space, a restaurant, a cooking school, production facility and an attached four bedroom with four bathroom (ensuite) home with private courtyard which provides great potential as an Airbnb. In addition, a separate building currently used for onsite space could be utilized as a distillery or brewery. For over two decades, Strewn Winery has produced premium wines. The Company owns and operates a 30,000-square foot winery with complete production and winemaking facilities. Along with its additional 22 acres of vineyard at 916 Line 1, its total of 27 acres under vine yield exceptional red and white wines. Strewn's wines have won hundreds of awards in international competitions, generating strong brand awareness and loyalty. 1339 Lakeshore Road is one of the area's three major wine routes and is within minutes of Historic Niagara on the Lake, a major tourism destination as well as restaurants and accommodations. There are very few available parcels of land with such a desirable, high-profile location and all existing vineyards. With a soothing landscape, it's difficult not to be lulled away by the beauty of time experienced here. It is an ideal opportunity for innovative and inspirational growth. Leases are in place for the cooking school and restaurant, which ultimately allows for multiple revenue streams. The restaurant patio, covered by a permanent roof, overlooks the serene waters of Four Mile Creek. (id:60626)
Sotheby's International Realty
7 Alderbrook Drive
Toronto, Ontario
A once-in-a-generation opportunity in one of the city's most prestigious enclaves, welcome to 7 Alderbrook Dr. This is not just a property, it's a canvas for your family's legacy. Set on an extraordinary 1.4-acre double lot with 160 feet of frontage and a rare pie-shaped depth of 295 feet that opens dramatically toward the ravine, this estate-sized parcel offers an unparalleled sense of space, privacy, and possibility. The backyard is like something out of a dream, lush, expansive, and backing directly onto untouched ravine forest. A sparkling pool anchors the landscape, while the lower level walks out to a generous flat area perfect for a custom putting green, sports court, or luxury garden retreat. Whether it's kids running free, elegant entertaining under the stars, or quiet mornings with nature as your backdrop, this outdoor space delivers. The existing home is solid, well-maintained, and offers immediate comfort, but the real potential lies in what comes next. Renovate, expand, or design and build a custom residence from the ground up. Few lots offer this level of frontage, depth, and natural setting, especially in such a coveted location. Just minutes from top-rated schools, upscale shopping, and fine dining, yet nestled in serene surroundings, this property strikes a rare balance between convenience and retreat. If you've been waiting for the right property to build your forever home this is it. (id:60626)
RE/MAX Realtron Barry Cohen Homes Inc.
6449 Netherhart Road
Mississauga, Ontario
Free-Stand Opportunity. Building Condition Report - June 30th/23 - Environmental Report - July 2023 Phase 1 & 2, Clean Warehouse, assembly, with outside storage, Roof Replacement down to Steel Deck June 2012, Overlooking Pearson - due East (id:60626)
Royal LePage Real Estate Services Ltd.
Pl Block E Matheson Boulevard E
Mississauga, Ontario
Introducing a Unique Vacant 2.25 Acre Industrial Lot in Prime Airport Corporate Community close to major highways 401 427 410 and 403. Located at intersection of Matheson Blvd E. and Spectrum Way, this fantastic rare site has great exposure and is in walking distance to the newly built Spectrum Station. The station is a part of the MiWay transit system, which operates both MiLocal (local buses) and MiExpress (express buses) route. This development land is ideally located in the heart of prime real estate in close proximity to many prestige large corporate offices; Canon, Bell Canada, Maersk Shipping to name a few. (id:60626)
Romulus Realty Inc.
15625 8th Concession Road
King, Ontario
You Have Been Searching for a Property that Suits Every Need You can Imagine. Stop Searching. INCREDIBLE 97.93 Acre Property Boasts an Array of Features that Literally Must be Seen to Be Believed! Begin by Enjoying Country Living in the 5340sqft Main House Constructed in 1850 by The Proctor Family. Step Through the Front Door they Brought with them from Ireland Into the Charming Hemlock Wood Floors, Wood Fireplaces & Cozy Living & Dining Areas. Now Step Into the Modern Era with a Spacious Addition to the Main Home that Offers: a Large Primary Bedroom Suite with both 5 & 3 Piece Ensuite Baths, Huge Walk in Closet & Sun Room and a Gourmet Kitchen with Granite Counters, Built in Appliances, & Breakfast Bar Overlooking a Stunning 2 Storey Family Room with Floor to Ceiling Fireplace, Huge Windows & Walkouts to Flagstone Patios Leading to a Marblelite Salt Water Pool, and Pool House With Sauna. Walk Past the Detached Triple Garage & Down to the Restored Barn with Modern HORSE PADDOCKS in its Lower Level & then to the SECOND HOME Built in 1833 that is Ideal for INCOME or Extended Family. Look Past the Homes & Take a Trail Ride Through the Beautiful Rolling Hills, 82 Acres of Working Fields & Forests & Head to the Rear of the Lot that Backs on to & Includes the PRICELESS BEAUTY of HAPPY VALLEY - A Nature Lover's Treasure!! Add to this Incredible Setting a 4 Million Dollar State of the Art Dairy Farm with Computerized Automated Facilities, Vector Feeding System Rough In, 3 Silos & Automated Controls Along with its OWN DRIVEWAY, Driveshed & Workshop with In floor Heating! You Can Either Work OR Lease the Current 82 Acre of Working Fields & You can Also Convert the State of the Art Buildings to Suit Your Needs - Imagine Your Very Own Car Museum, Hydroponic Facility, Horse Barn, Art Studio & Gallery or Continue to Dairy Farm-Let Your Imagination Decide! All This in a Location Minutes from Golf Courses, King Shops, Highway Access, Pearson International Airport & So Much More! (id:60626)
Royal LePage Terrequity Realty
5680 Forsyth Crescent
Richmond, British Columbia
Exquisite French-inspired estate in Richmond´s prestigious Riverdale neighborhood! This luxurious 7,900+ sq.ft. mansion sits on a beautifully landscaped 21,588.80 sq.ft. lot, featuring a private golf putting green, grand circular driveway, and elegant European architectural details. The interior boasts a soaring foyer, custom iron staircase, opulent chandeliers, and a private interior elevator for effortless access to all levels. The gourmet kit. is equipped with Thermador appliances, a Miele fridge, and high-end Kohler fixtures. Enjoy a private home theater, lavish dining room, and comfortable living spaces . Adv. Auto. and security system, central A/C, and lux. finishes throughout. Minutes from Terra Nova Park, top schools and shopping. A masterpiece of timeless elegance - welcome home! (id:60626)
Interlink Realty
1901-1929 Fulford-Ganges Road
Salt Spring Island, British Columbia
The Olive Farm is waiting for you. Seeking an investment opportunity on Salt Spring Island? Here it is. The Olive Farm is available for a new owner to grow this opportunity into a global enterprise. This holding is in two adjacent large acreages of fertile property with excellent water and approximately 5 acres of producing olive trees. The land itself is unique and offers a premier growing environment. Positioned in the Fulford Valley with excellent sun exposures with vistas over the valley. The property currently offers a cottage home and several outbuildings. Fuford Creek is on one edge of the property and offers a forest environment with private trails. (id:60626)
Newport Realty Ltd.
Sea To Sky Premier Properties
1901/1929 Fulford-Ganges Rd
Salt Spring, British Columbia
The Olive Farm is waiting for you. Seeking an investment opportunity on Salt Spring Island? Here it is. The Olive Farm is available for a new owner to grow this opportunity into a global enterprise. This holding is in two adjacent large acreages of fertile property with excellent water and approximately 5 acres of producing olive trees. The land itself is unique and offers a premier growing environment. Positioned in the Fulford Valley with excellent sun exposures with vistas over the valley. The property currently offers a cottage home and several outbuildings. Fuford Creek is on one edge of the property and offers a forest environment with private trails. The property has a water license here. It takes time to build a productive Olive orchard and after several years of careful nurturing, the current owners are seeking to pass this important property on to the next generation. (id:60626)
Newport Realty Ltd.
Sea To Sky Premier Properties
2526 E 28th Avenue
Vancouver, British Columbia
Opportunity for land assembly nearby Nanaimo Skytrain! This lot is located one block away from the main street and only 8 minutes from the Skytrain station. This size is 10,692sq.ft. lot is part of 3 lot assembly and the policy shows that the sites may have potential to achieve up to a 12-storeys apartment development. Call for more information! Listing price is the complete land assembly package. (id:60626)
Sutton Group - Vancouver First Realty
2520 E 28th Avenue
Vancouver, British Columbia
Opportunity for land assembly nearby Nanaimo Skytrain! This lot is located one block away from the main street and only 8 minutes from the Skytrain station. This size is 10,692sq.ft. lot is part of 3 lot assembly and the policy shows that the sites may have potential to achieve up to a 12-storeys apartment development. Call for more information! Listing price is the complete land assembly package. (id:60626)
Sutton Group - Vancouver First Realty
2538 E 28th Avenue
Vancouver, British Columbia
Opportunity for land assembly nearby Nanaimo Skytrain! This lot is located one block away from the main street and only 8 minutes from the Skytrain station. This size is 10,692sq.ft. lot is part of 3 lot assembly and the policy shows that the sites may have potential to achieve up to a 12-storeys apartment development. Call for more information! Listing price is the complete land assembly package. (id:60626)
Sutton Group - Vancouver First Realty

