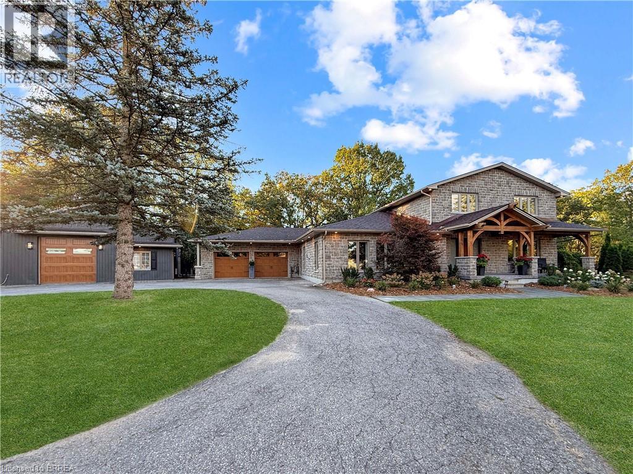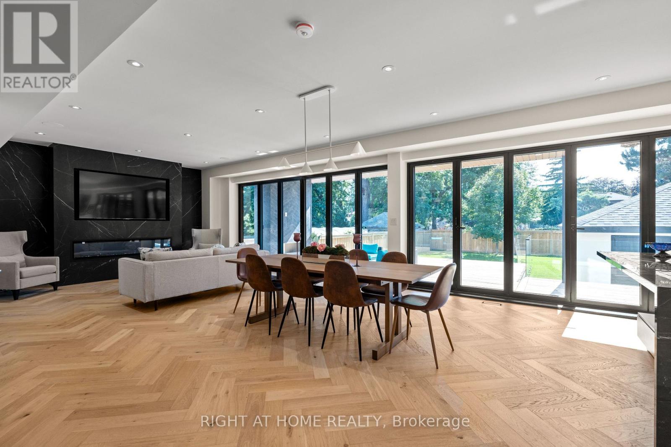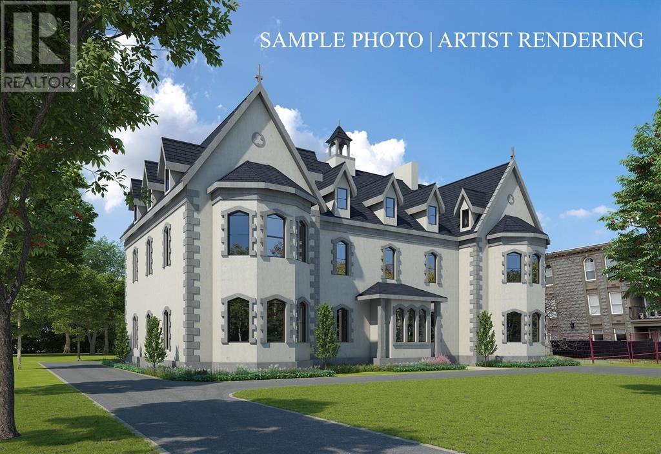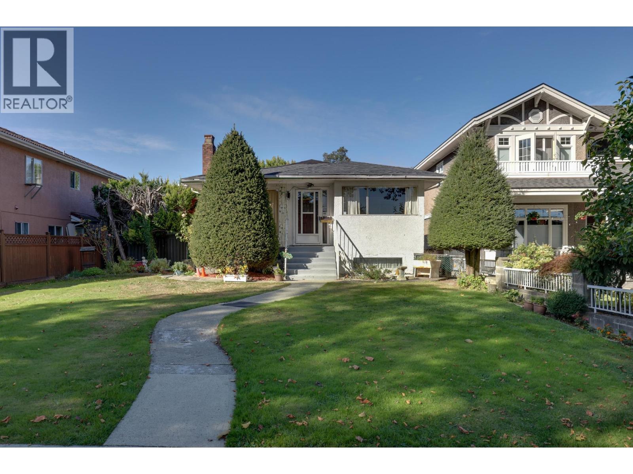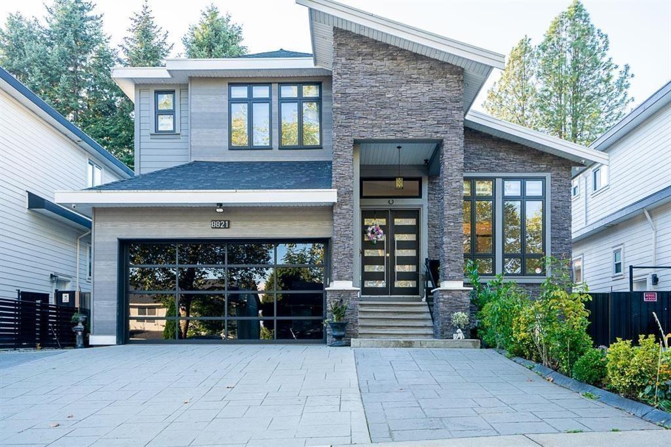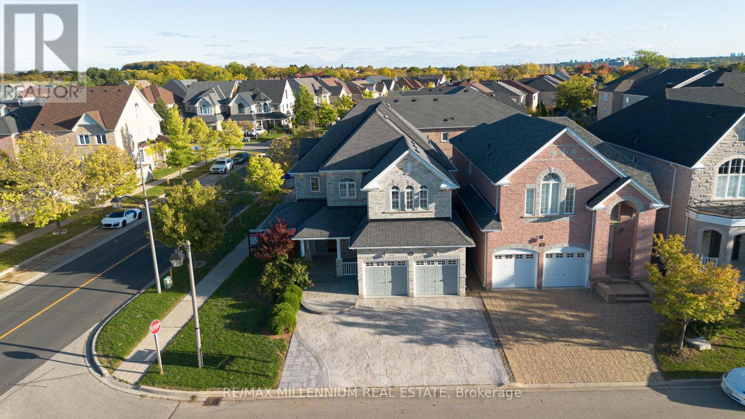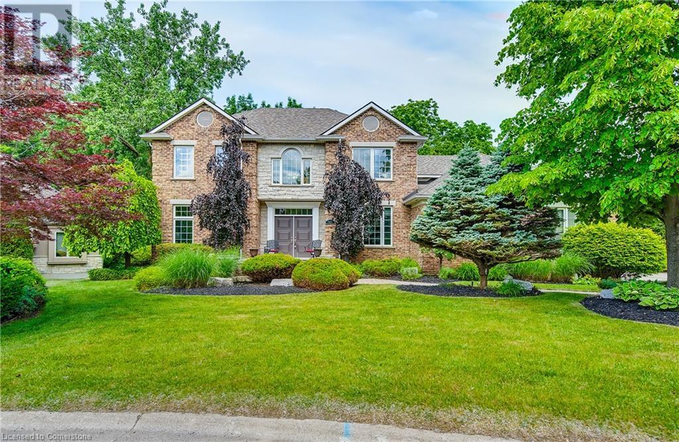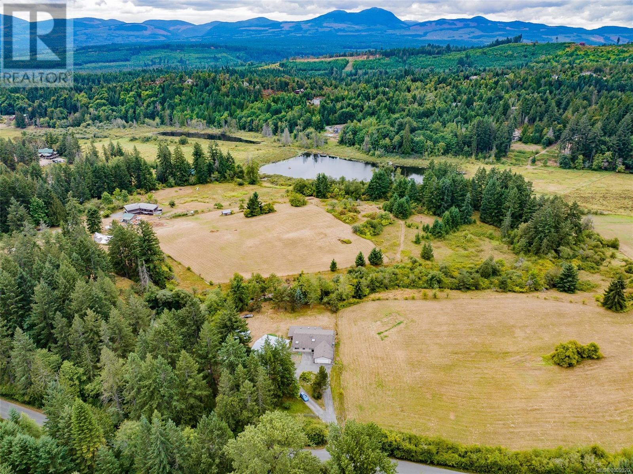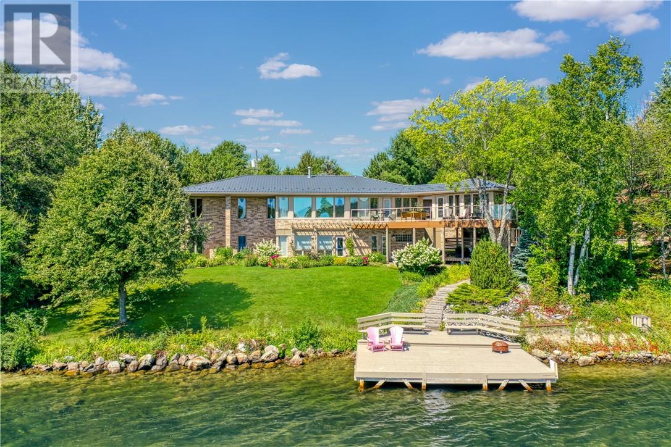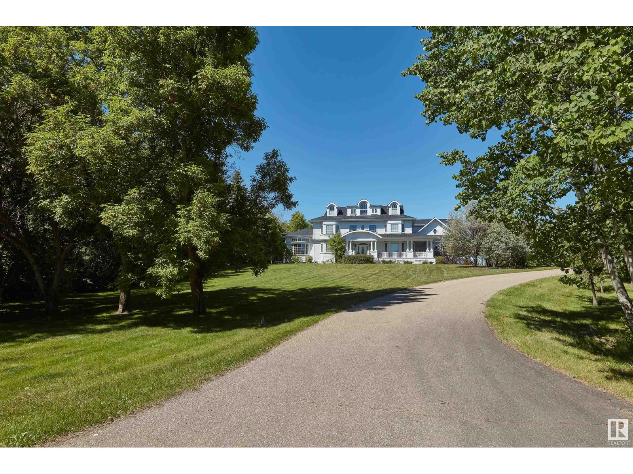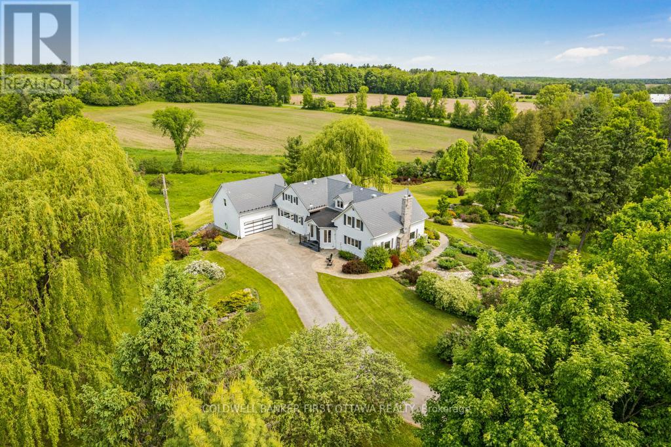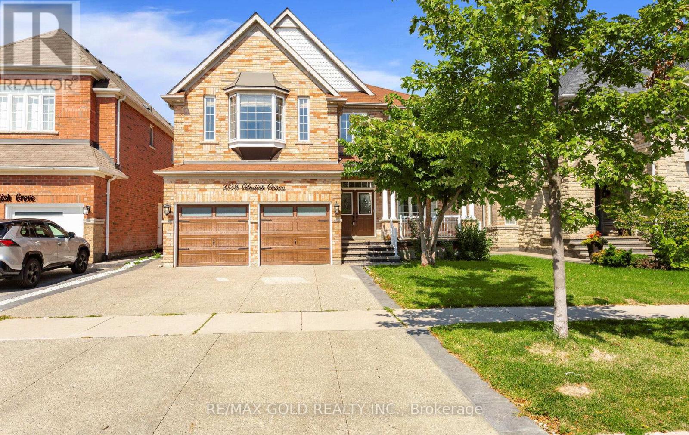360 Robinson Road
Brantford, Ontario
Welcome to 360 Robinson Road — a stunning 4 bedroom, 4 bathroom country home offering over 4,000 sq ft of finished living space, backing onto protected conservation land with no rear neighbours. This 2.6 acre property blends quiet rural living with modern luxury and incredible outdoor amenities. The main floor features a bright open-concept layout, where the kitchen, dining, and great room flow seamlessly together — ideal for entertaining and family living. Large windows and glass doors bring in natural light and offer serene views of the pool, trees, and fields beyond. The primary suite includes its own private walkout deck, overlooking the backyard oasis. Three additional bedrooms and beautifully finished bathrooms provide plenty of space for family or guests. Downstairs offers a fully finished lower level with additional living space, home gym, 2-piece bathroom, sauna, wet bar potential or guest suite options. Outside is made for relaxing and entertaining — with a covered pavilion, two outdoor fireplaces, a beautiful in-ground pool, and wide open views of nature. There’s also a large detached shop with its own office, heat and hydro — perfect for a home-based business, hobby space, or storage for toys and equipment. You’ll appreciate the extensive renovations just completed including: new windows and front door, full spray foam insulation, updated electrical throughout, new kitchen and appliances, new pool equipment, modernized bathrooms, upgraded lighting, trim, and flooring. This is a rare opportunity to own a fully finished, move-in ready country home on a premium conservation lot — only minutes from Brantford and Hwy 403. (id:60626)
Real Broker Ontario Ltd
Real Broker Ontario Ltd.
1560 Asgard Drive
Mississauga, Ontario
Imagine welcoming guests for a lavish dining party in this sleek, San Franisco-inspired custom home on a sun-washed, west-facing lot ready for your dream pool! Enveloped in sumptuous black-and-white quartz and porcelain accents, softened by soft ivory tones and light sun-kissed oak herringbone floors exuding timeless grace. Built for breathtaking events, the vast open-concept kitchen hides a walk-in pantry, houses top appliances, and links via a seamless breakfast bar to sprawling dining and living zones. Picture the big open space buzzing with chatter as those magic windows-full-height accordion doors-glide open to a huge porch, merging inside warmth with outdoor magic for unforgettable nights. As shadows lengthen, fire up one of the two gas fireplaces (cosy indoors or al fresco), pour your favourite vintage, queue a classic film, and melt into luxury. This is your haven. Rise upstairs to private bliss: four roomy bedrooms, all with ensuite baths. The primary suite captivates with a window-hugging tub and custom closet, plus handy laundry for smooth days. Downstairs, the finished basement shines with a cool wet bar and versatile area-think gym, playroom, or cinema. A dedicated guest bedroom with bath suits visitors, in-laws, or staff perfectly. Tucked 2 minutes away from the sparkling lake and promenade, elite golf spots, chic shops, marinas and malls, Port Credit Yacht Club, and two GO trains. Urban thrill's close, yet peace reigns-just 16 mins to Toronto or Square One. Envision that inground pool; in this entertainer's dream, why leave? This pristine, never-lived-in custom jewel blends worlds flawlessly-ultimate indulgence. (id:60626)
Right At Home Realty
4 Merrymeeting Road
St. John's, Newfoundland & Labrador
Exquisite Gothic Revival building at Emerald Park, constructed in 1880, showcasing the original characteristics of its build, including striking gable end trefoil windows, concrete facade, and meticulous brick and stone walls and detailing. Positioned on an expansive lot, this property enjoys the unique advantage of a serene setting, enveloped by a lush canopy of mature trees, while offering practicality with ample parking provisions, ensuring convenience for both visitors and occupants. Strategically situated in a high-traffic area, this prime location promises visibility and accessibility. The current zoning designation as 'Institution' on a designated heritage site at Emerald Park presents a multitude of opportunities for prospective owners or investors. Currently discretionary approved in principle, design plan in place for 6 or 12 condos/apartments, and possibility exists to build secondary structure, drawings available, pending all city and government approvals. Rare and remarkable find, exceptional investment opportunity! (id:60626)
RE/MAX Infinity Realty Inc. - Sheraton Hotel
3929 Triumph Street
Burnaby, British Columbia
A RARE OPPORTUNITY to live on the BEST STREET in Burnaby Heights! This level, flat 50' x 122' lot is close to a litany of areas that offer extensive enjoyment of the outdoors like Bates Park, Montrose Park, Lower McGill Park and the amazing Confederation Park with its off leash area, trails, water views, Burnaby Central Railway and Eileen Dailly Centre. Gourmet shops and restaurants abound nearby on the Hastings Street corridor. The current home is cozy and quite liveable and only a half-block from St. Helen's Church & School and one block from Gilmore Elementary. This SSMUH (Small Scale Multi Housing Unit) site offers the potential for up to six units. With a Walk Score of 91, it's a Walker's Paradise, and being just 8 minutes from Brentwood Skytrain adds to its Transit Score of 64. (id:60626)
Sutton Group-West Coast Realty
8821 Queen Mary Boulevard
Surrey, British Columbia
Custom built home in Queen Mary Park with finishing done to the highest standard. Boasting a 6827 sq ft lot this 5,900 sq ft home features 9 large bedrooms, 8 bathrooms, with a great rental income 2 bed &1 bed rental suites plus a theatre room. The main floor has bedroom with a En Suite Bathroom, Gorgeous Dream Kitchen, Plus a spice kitchen. Crown and base moldings, high end gas fireplace, natural gas hook up on patio.From the high ceilings to the luxurious features, this home will be sure to impress! 2-5-10 Year warranty.Just steps away from public transit, shopping centre, Sikh Temple and School. Drive by and see this lot, while it's still available! (id:60626)
Sutton Group-Alliance R.e.s.
1 Bracknell Avenue
Markham, Ontario
Welcome to 1 Bracknell Avenue in the Highly Sought-After Berczy Community of Markham! This stunning, sun-filled 5+2 bedroom, 4+2 bathroom detached home with almost 4300 SQFT of finished living area sits on a premium corner lot with no sidewalk, offering exceptional curb appeal and abundant natural light throughout. Located just steps from beautiful Berczy Park and within the top-ranked Stonebridge Public School & Pierre Elliott Trudeau High School zones, this home offers the perfect blend of luxury, comfort, and convenience.Inside, you'll find a main floor bedroom and full bath-ideal for multigenerational living or guests. The home boasts hardwood flooring throughout, crown moulding, and upgraded light fixtures, with a bright second-floor loft/office area perfect for remote work or study.The heart of the home has a brand-new chef's kitchen, featuring quartz countertops, stainless steel appliances, and plenty of storage. The finished garage includes epoxy flooring and added insulation, making it both functional and stylish.The legal 2-bedroom basement apartment has a separate entrance, its own laundry, kitchen and full bathroom-an excellent income-generating opportunity. The basement also features an owner-occupied section with its own bedroom/rec area and full washroom.Outdoor features include pot lights, gorgeous stamped concrete- driveway, front porch & backyard, surveillance security camera system and a large backyard shed for extra storage. Enjoy peace of mind with newer mechanicals: 5-year-old furnace, 6-year-old A/C, and owned tankless water heater.This is a rare gem in one of Markham's most prestigious neighbourhoods - don't miss your chance to call it home! (id:60626)
RE/MAX Millennium Real Estate
6431 Rockcliffe Estate
Niagara Falls, Ontario
6431 Rockcliffe Estates, Niagara Falls. 5+1 Bed | 6,700+ Total Sq Ft | Walkout Ravine Lot. Welcome to 6431 Rockcliffe Estates—an executive showpiece tucked away on one of Niagara Falls’ most prestigious streets, in the sought-after Calaguiro Estates. This grand, custom-built residence, designed by acclaimed architect Michael Allen & constructed by renowned builder Schneider Homes, offers an unmatched combination of scale, quality, & location. Set on an expansive 77x255 ft true ravine lot with no rear neighbours, this 5+1 bedroom, estate offers nearly 4,000 sq ft above grade, and over 6,700 sq ft of meticulously finished living space. Surrounded by mature trees and backing onto protected greenspace, the setting delivers total privacy right in the city. Inside, discover timeless elegance with soaring ceilings, rich hardwood flooring, oversized principal rooms, and large windows that flood the home with natural light. The main level is thoughtfully laid out with a formal dining and living room, a private office, a spacious great room with vaulted ceilings and a double-sided fireplace, and an updated chef’s kitchen featuring granite counters, a walk-in pantry, and direct access to the elevated covered terrace. The main-floor primary suite is a serene escape, offering dual walk-in closets, a 5-piece ensuite, and sliding doors to a private covered balcony with peaceful ravine views. Upstairs, four generously sized bedrooms all include ample closet space. The fully finished walkout basement is an entertainers dream and ideal for large families or in-law accommodations. It features a complete second kitchen, wet bar, games/poker room, oversized family room with gas fireplace, an additional bedroom, and two large storage rooms. The lower level opens directly to a stone patio & landscaped backyard, with its own separate entrance through the garage. This is a rare and refined offering in one of Niagara's most exclusive enclaves. Luxury. Privacy. Welcome home. Luxury Certified. (id:60626)
RE/MAX Escarpment Golfi Realty Inc.
2445 Godfrey Rd
Nanaimo, British Columbia
This spectacular 20+ acre property with lake frontage features a custom-built 2,342 sq. ft. 3-bedroom rancher, designed for wheelchair accessibility, complete with an attached 2-car garage. Enjoy the tranquil setting with a beautiful stream running behind the house. The estate also includes an additional 2,188 sq. ft. 2-bedroom house, a 1,129 sq. ft. workshop, an 870 sq. ft. undercover RV carport, a 714 sq. ft. shop/barn, and several other buildings. The main house offers 3 bedrooms, 2 bathrooms, a spacious open-concept living room, dining room, and laundry area. Take in the expansive views of the acreage from the wraparound covered patio. The large workshop is versatile, ready for any project or use you envision. The second home, currently tenanted, provides 2 bedrooms, 1 bathroom, and 2 decks, making it perfect for extended family or generating rental income. The property is adorned with rolling fields, a scenic viewpoint, numerous trees, and fenced areas suitable for livestock. It boasts easy access to Nanaimo while maintaining a completely rural ambiance. Located in the ALR, this prime location is just minutes from town. (id:60626)
Royal LePage Nanaimo Realty Ld
1351 Keast Drive
Sudbury, Ontario
Welcome to an extraordinary opportunity on the tranquil shores of Ramsey Lake — a custom executive waterfront home offering nearly 4,000 sq. ft. of luxurious living. Set on a private, gently sloping lot with no homes across the bay — only untouched conservation land — this retreat offers unmatched privacy and panoramic views. Tucked away at the end of a dead-end street with zero through traffic, peace and quiet are a given. The outdoor living is exceptional, with multiple patios and decks, a 4-season heated gazebo, serene sitting areas, and your own dock on South Bay. Inside, enjoy hot water in-floor heating on every level, full air conditioning, and a bright, open-concept layout perfect for entertaining. The chef’s kitchen features granite countertops, stunning views and a spacious island at the heart of it all. The main level has 2 bedrooms including the primary with a spa like en-suite and walk in closet with one of two laundry rooms. The second bedroom is currently being used as a TV room. There is also a conveniently placed 2 piece bath. The lake level has 2 bedrooms with a third bedroom/office/den with a full bathroom and a sauna escape complete with bathroom, shower and with direct lake access. The oversized triple garage features an epoxy floor and the interlocked driveway has room for at least 10 vehicles, while a separate lower-level garage or workshop offers the perfect spot for hobbies, storage, or boating gear. A new steel roof (2024) and a full sprinkler system add peace of mind and ease. This is more than a home — it’s a lifestyle on one of Sudbury’s most sought-after lakes. Book your private tour today and experience the ultimate in lakefront living. (id:60626)
RE/MAX Crown Realty (1989) Inc.
55 22459 Township Road 530
Rural Strathcona County, Alberta
Discover the ultimate luxury escape in this one-of-a-kind six thousand plus SqFt custom home, set on 2.04 acres in the Barry Hill subdivision, minutes from Sherwood Park. This entertainer’s dream, with six bedrooms, 4.5 bathrooms, welcomes you with striking curb appeal and meticulously manicured landscaping as you arrive along the paved driveway. Inside, a grand staircase, exquisite finishings, and ten-foot ceilings create an atmosphere of sophistication and warmth. The separate library, with twelve-foot ceilings, a gas fireplace, and custom woodwork, is a sanctuary for quiet moments. The gourmet kitchen features an abundance of cabinetry, granite countertops, and generous pantry. Upstairs, discover an expansive primary suite retreat with dual walk-in closets and a grande five-piece ensuite. Downstairs, the heated basement includes a bedroom, full theatre room, kitchen, recreation area, exercise room, and an incredible twenty-foot high gymnasium, offering a lifestyle of grandeur, comfort and tranquility! (id:60626)
Sotheby's International Realty Canada
2603 Ramsay 6d Concession
Mississippi Mills, Ontario
Graceful tranquility offered by 200 acre country haven. Meadows of wildflowers, green pastures, farmland, meandering creek, swimming pond and trails wandering thru woodlands. Weeping willow trees and perennial gardens create peacefully idyllic setting for this home, lovingly cared for by same family for 53 years. Refined elegance flows thru 3,479sf home, with 4 bedrooms and 2.5 bathrooms. Entry foyer architectural delight, sparkling with light from floor-to-ceiling windows; foyer also has two closets. Living room has lovely cork floor complementing the ceiling's solid wood beams, while built-in wall shelves add attractive, and purposeful, design element. Formal dining room patio doors open wide to new 2022 Trex 3-tiered deck with gazebo. White bright kitchen bathed in sunshine from the largest window ever, with such gorgeous mesmerizing views - best to have timer on so nothing gets overcooked. Family room attractive wood ceiling beams, wide window sills and fireplace with propane insert. Main floor powder room & laundry station. Two staircases to second floor;, one with treasured stained glass window. Big spacious primary bedroom offers built-in desk nook and windows on two sides overlooking gardens & meadows. Three more large bedrooms with good-sized closets. Second floor has two bathrooms; a 3-pc bathroom with dressing area and a 4-pc bathroom with combined tub-shower and impressive Tiffany light. Lower level storage room and utility room with 2ft thick stone walls. All new 2022 North Star windows have custom built-in blinds & coverings. Two 2023 heat pumps. When temps below zero, auto switch to two propane 2023 furnaces. Auto diesel generator. Roof life-time metal shingles. Big barn with well. Large drive shed. Of the 200 acres, 50 acres tillable. Neighbour farmer rents land to grow soybeans, cereals & hay. Curbside garbage & recycling pickup. Mail delivery and school bus route. Bell Fibre. 15 mins to Pakenham golfing & skiing. 5 mins to Almonte. 30 mins Kanata. (id:60626)
Coldwell Banker First Ottawa Realty
3129 Gladish Grove
Mississauga, Ontario
Welcome to your dream home! This bright and spacious detached residence offers 4+2 bedrooms plus a den, with over 3,820 sq. ft. of living space above grade, complemented by a fully finished basement. The second bedroom doubles as an additional primary suite, complete with its own ensuite and walk-in closet, while the loft on the second floor can easily be converted into a fifth bedroom. The main floor features formal living, dining, and family rooms, along with a private office perfect for working from home. Enjoy the convenience of main floor laundry with garage access and a secondary staircase to the basement. The gourmet kitchen is designed with a breakfast island, granite countertops, and crown moulding. A separate side entrance leads to the basement, which includes 2 bedrooms, a 3-piece bath, a full kitchen, and a spacious family room/home theatre. (id:60626)
RE/MAX Gold Realty Inc.

