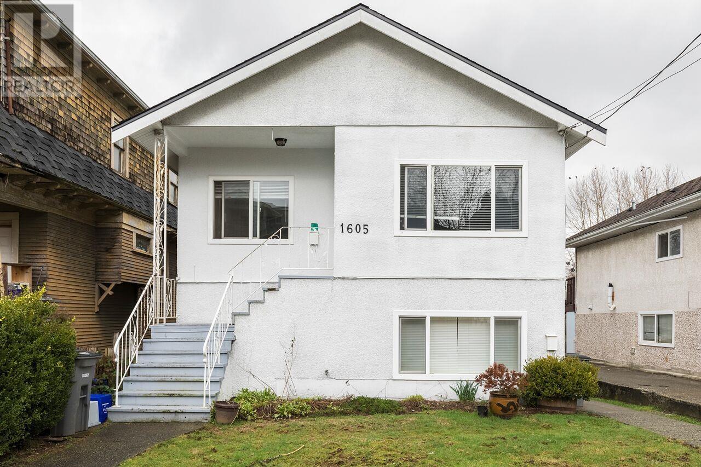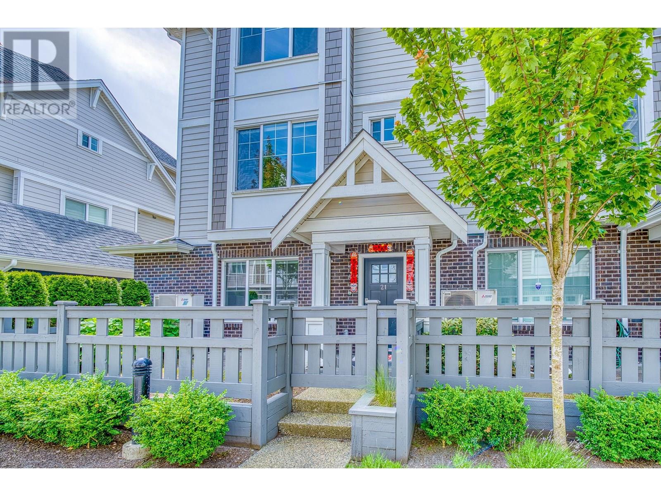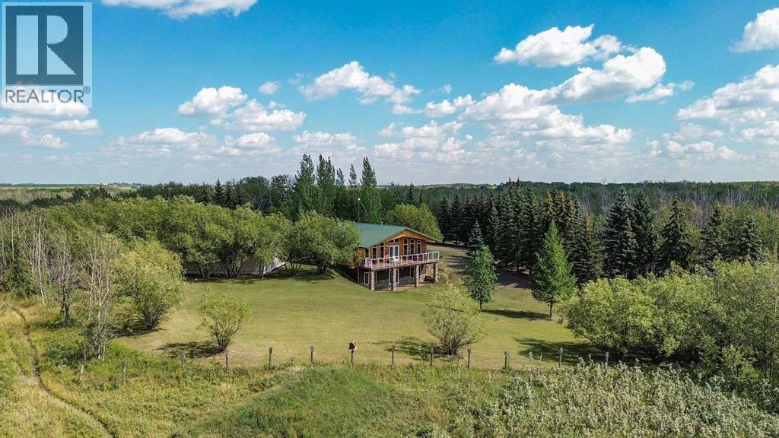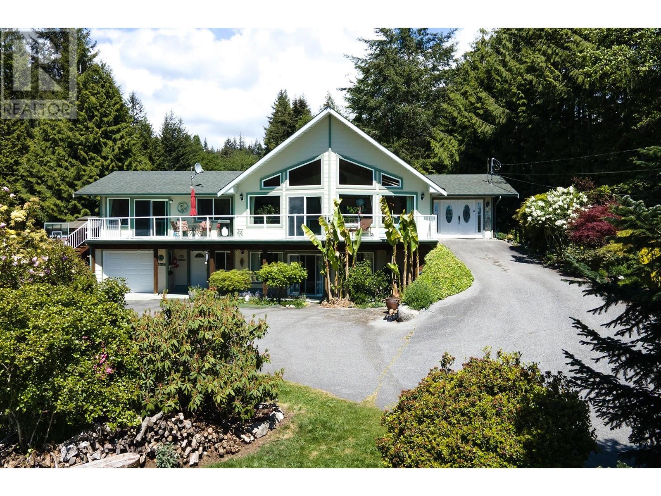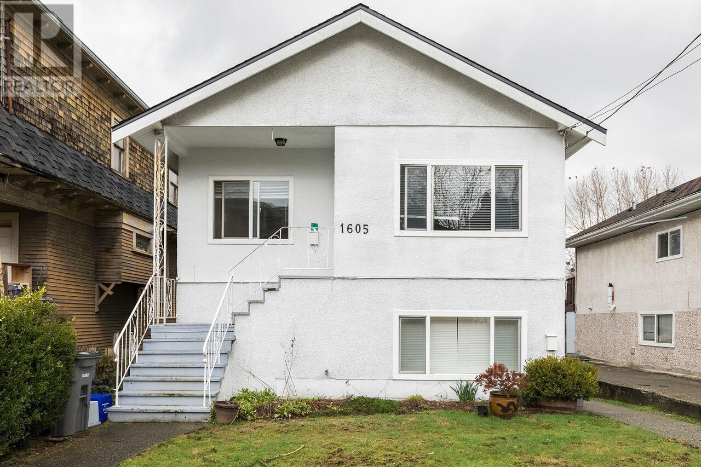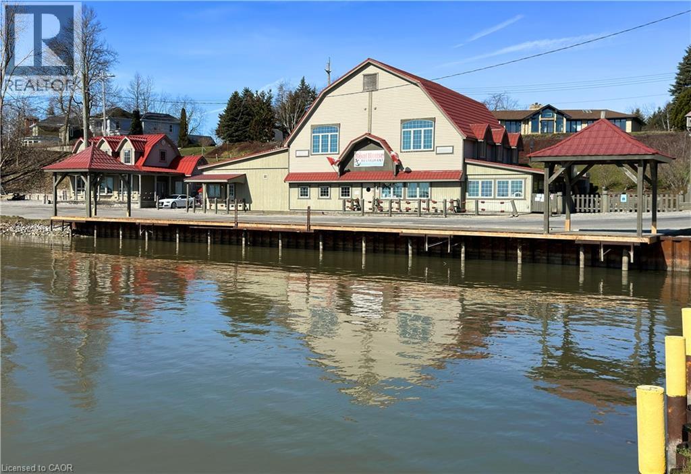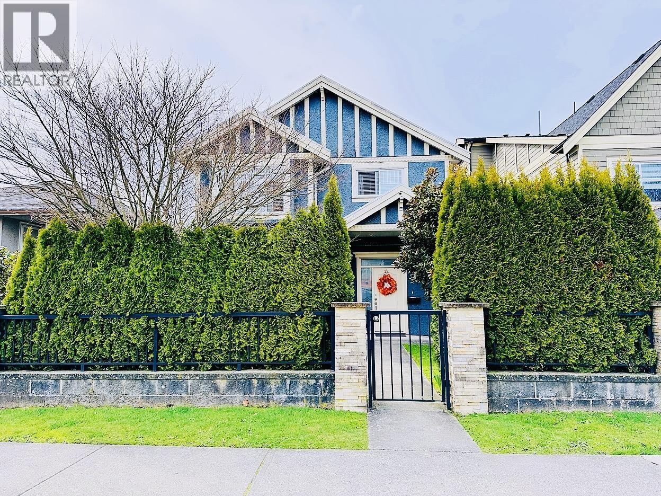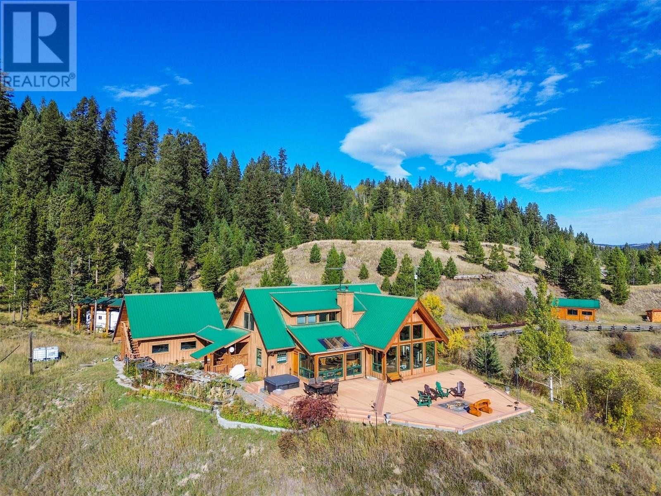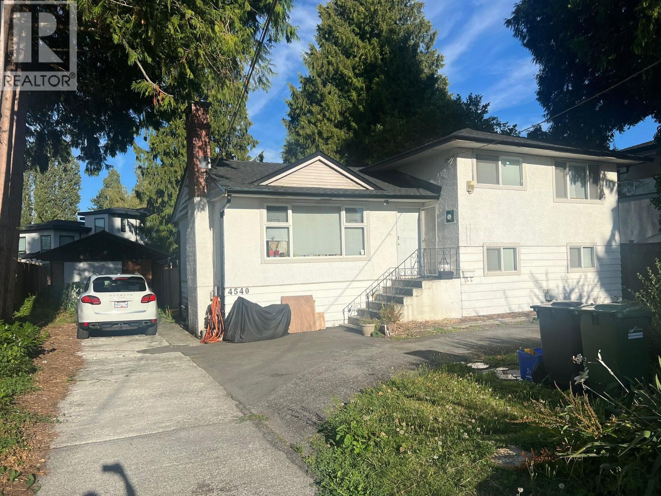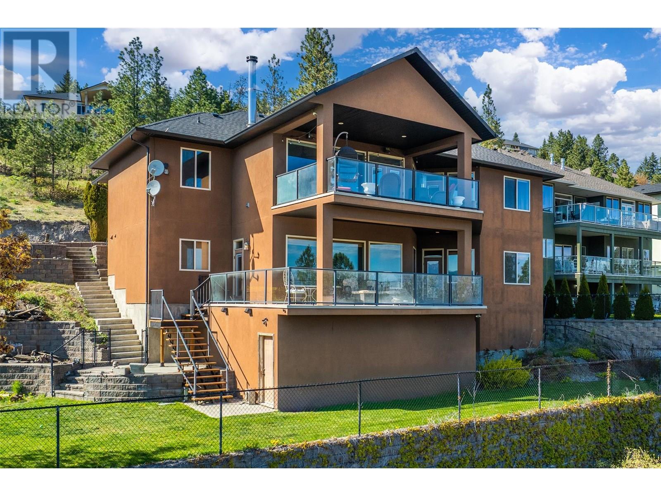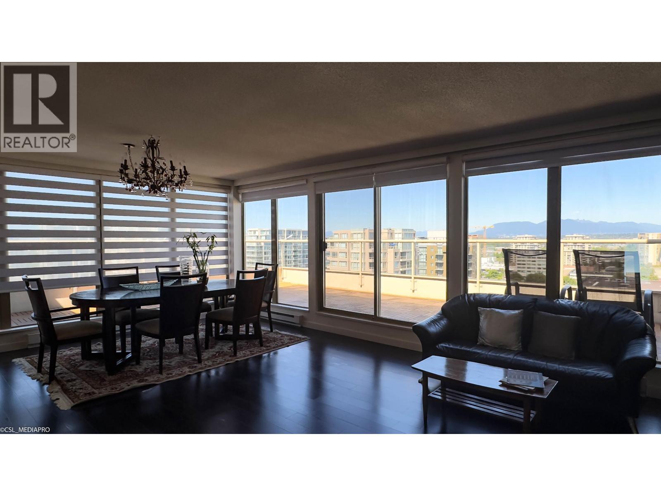1605 E 8th Avenue
Vancouver, British Columbia
Numerous opportunities for the savvy investor! 750 metres approximately from the SkyTrain station entrance, this green, grassy 3,386 square foot lot affords beautiful backyard mountain views. Well-maintained house has 2 bed owners' suite up plus ground-floor legal suite. Excellent tenant upstairs and vacant possession possible downstairs. Favourable RM-4N zoning: expand or build . Or buy & hold to realize the potential of this key transit hub! All measurements are approximate and to be verified by Buyer. All potential development information is not gauaranteed and is to be verified by Buyer and confirmed with the City of Vancouver. measured by bc floor plans (id:60626)
RE/MAX Select Properties
21 7180 Lechow Street
Richmond, British Columbia
Parc Belvedere by Dava Developments. Nestled in the desirable McLennan North area, corner unit townhouse offers modern comfort and thoughtful design. Amazing layout with functional dining & living areas. Quality finishes throughout; chef's inspired kitchen, high-end S/S appliance package, Air Conditioning, 9.ft ceilings, central air-conditioning & heating. Double side by side garage. A spacious front yard offers the perfect spot for outdoor enjoyment. Combining functionality with inviting charm, this home is made for relaxed living. All that´s left is for you to move in and enjoy everything this well-appointed home has to offer. Walking distance to garden city mall, park, Anderson Elementary and Palmer. (id:60626)
RE/MAX Crest Realty
20108 Twp 40-4
Rural Stettler No. 6, Alberta
Welcome to your dream country property! Nestled on a half section of land, this beautifully maintained parcel offers privacy, comfort, and functionality. Mature spruce trees lining the winding driveway bring you to a paved parking area—a rare find in the country—adding both convenience and curb appeal. The home features log siding and a walkout basement. Step inside the home and be welcomed by warm tongue-and-groove pine throughout the main living areas and vaulted ceilings above. A stunning front wall of angled windows and a garden door floods the space with natural light. The wood-burning stove creates a cozy ambiance, and the bright kitchen features white cabinetry and tile flooring. Two bedrooms on the main floor offer rustic charm with wood accents throughout, and the main bathroom includes a jet tub and corner shower. Downstairs, there is a large, bright family room, three additional bedrooms, a separate laundry room, and a full bathroom complete with sauna—ideal for relaxation after a long day. The impressive oversized two-door garage easily accommodates three vehicles and includes its own water closet and shower, perfect for those working outdoors. An attached storage shed sits conveniently to the side for added utility. Outside, enjoy the beautifully landscaped yard with established flower beds, mature trees, and two separate decks on opposite sides of the house, perfect for quiet mornings or evening sunsets. Whether you are looking for a peaceful homestead, space to raise animals, or just room to breathe, this unique property offers it all. Truly a must-see! (id:60626)
RE/MAX 1st Choice Realty
2556 Lower Road
Roberts Creek, British Columbia
Looking for a large sunny Roberts Creek property with a fantastic 5 bed,3 bath home with an income suite on acreage?! Look no further!This solid home features vaulted ceilings in the main living space, with an open plan kitchen, dining & living room.On this level the home offers 3 bedrooms' including the primary suite with en suite bathroom & walk-in closet.There's a generous sunny south facing wrap around deck that spans the front of the home,with open views over the property. Downstairs you'll find a very large one bedroom suite with a generous living room & kitchen & its own separate entrance. Also on this lower level you'll find a further bedroom, Rec room & office space.One car garage plus a separate office building, RV Parking & septic clean out & direct beach access over the street! (id:60626)
RE/MAX City Realty
1605 E 8th Avenue
Vancouver, British Columbia
Numerous opportunities for the savvy investor! 750 metres approximately from the SkyTrain station entrance, this green, grassy 3,386 square foot lot affords beautiful backyard mountain views. Well-maintained house has 2 bed owners' suite up plus ground-floor legal suite. Excellent tenant upstairs and vacant possession possible downstairs. Favourable RM-4N zoning: expand or build . Or buy & hold to realize the potential of this key transit hub! All measurements are approximate and to be verified by Buyer. All potential development information is not gauaranteed and is to be verified by Buyer and confirmed with the City of Vancouver. measured by bc floor plans (id:60626)
RE/MAX Select Properties
10 & 11 Sea Queen Road
Port Rowan, Ontario
4 UNIT WATERFRONT OPPORTUNITY nestled in the picturesque harbour of Port Rowan, steps downtown to shops and restaurants. Sale includes two parcels. PARCEL ONE - two storey, 5864 sq. ft. building anchored by a restaurant on the main floor (3884 sq ft), licensed to seat 90 indoors and 48 on the patio. Features include walk-in cooler, gas range, 2 deep fryers, double oven, bar, coffee station, office, 2 accessible and 2 staff washrooms. Upper level with 1980 sq ft, quality re-built in 2003, features 3 residential units featuring spectacular harbour views, new LG heating/cooling units, cathedral ceilings, exit lighting, fire alarms and separate enclosed & secure apartment entry. PARCEL TWO - harbour lot, approx 100 ft. by 100 ft. includes parking for 11 cars and 98 ft. of water frontage with ownership of approximately 60+ ft. from the boardwalk into the water. Seawall, boardwalk with steel frame, pavilions on both ends plus six docks included (on site but not installed). Potential for additional income - houseboat/dock rentals, boat/sea doo rentals etc. Special Zoning - no required parking spaces to operate a restaurant however 13 spaces are available (2 accessible) and additional public parking nearby. Zoning allows for multiple uses - be your own boss and live at the waterfront, run a hotel, air bnb, restaurant, rentals etc. or make this your next waterfront investment. 2 hrs to Toronto and 1 hr 15 min to London. Sale does not include restaurant business. Can be purchased with adjoining property at 12 Sea Queen Rd. (id:60626)
Gold Coast Real Estate Ltd. Brokerage
4638 53 Street
Delta, British Columbia
LAND ASSEMBLY WITH 4628 53RD ST- BUILDERS & INVESTORS. Nestled in an ideal location just steps from town, this 3 bedroom rancher stands proudly on an expansive 9,052 sq. ft. flat lot with eastern exposure, featuring an impressive 77 foot frontage and a depth of 117.15 feet. The subdivision potential adds allure, presenting an unique opportunity for investment and development. To maximize the potential it must be sold with 4628 53rd, creating a canvas for 3-4 lots. Both properties combined offer a total of 18,115 sqft. Ensure to verify details with the City of Delta regarding the subdivision process and rezoning. Seize this great opportunity to own these homes on huge lots, strategically positioned for both current enjoyment and substantial long-term potential. (id:60626)
Sutton Group Seafair Realty
6451 Beatrice Street
Vancouver, British Columbia
Prime Killarney location half duplex home. Conveniently located where you are steps away from various restaurants, banks, market and much more. Transit is also nearby to connect you to the rest of Vancouver. This East facing 4 bed, 3 bath front unit is built and great cared with impeccable attention to detail includes radiant heating, Security System. SS appliances. Large windows on every floor provide an abundance of natural light. The spacious living room has custom millwork with a fireplace. (id:60626)
Homeland Realty
7020 Brolin Road
Logan Lake, British Columbia
This custom built timber frame home by renowned designer Karl Willms is a must see. The property backs onto crown land, so adventure and rejuvenating nature await right outside your door. Just put on your gear and easily quad, horseback, bike or sled to a massive playground full of fishing lakes and trails fit for any enthusiast. A creek winding through this fenced and cross fenced 16 acres provides a plentiful water table for the wells that feed the horses and domestic supply, and keeps the pastures green all summer long. Out front, looking out at the scenic hills is a huge composite deck with built in fire pit and a hot tub. Extensive outbuildings, most which have power, include a 2 stall barn w/ tack room, shed, covered RV parking with Sani dump, a carport and a 20x24 workshop with wood heat. Inside, the impressive structure reveals the open functional floor plan and impressive vaulted timber design, along with custom touches like the hand forged hardware. Adding elegance, Brazilian granite and a 48'' Aga double oven and 48"" range hood set off the kitchen. The geothermal heating and cooling is incredibly efficient w/ low monthly bills and a cozy assist by an airtight fireplace with glass front. Firesmart clearing has been done on the property and a roof sprinkler system with tanks and pump add security. Truly a gem, the pride of ownership shows. Call for more details and brochure, and be sure to check out the video tour in the multimedia tab! (id:60626)
Brendan Shaw Real Estate Ltd.
4540 Northey Road
Richmond, British Columbia
Most desired affordable & great location for building a new 3,645 sf home (zoned RS1) in West Cambie.12-minute walk to Aberdeen Centre, steps away from a 6-acre school park & many multi-million-dollar homes. 7,981 sf lot (66´ x 121´). Quiet & serene family setting. Home is rented at $2,230/m on m-to-m basis to 2 tenants. This 1,557 solidly built split-level (w/ 4 bedrooms, 2 baths, 2 kitchens, 2 living & dining rooms) is in good condition with hard-wood floors upstairs, plus continuous updates (1999 vinyl windows, 2017 roof, etc.). Live in, build, or rent out & wait for future re-development opportunity. (id:60626)
RE/MAX Westcoast
2082 Horizon Drive
West Kelowna, British Columbia
Boasting over 4700sqft of quality craftmanship, this large family home sits at the top of Horizon drive with sweeping views across the valley. It's main level offers an open concept layout featuring a large kitchen with granite countertops and high end SS appliances, custom stone wood burning fireplace to heat the home through winter, views from every window and an oversized covered balcony. Upstairs you'll also find 3 bedrooms including a primary bedroom and luxury ensuite equipped with heated floors, jetted tub, double vanity, custom shower and large walk in closet. Downstairs comes with 2 more bedrooms, open livings spaces, another oversized deck, bonus room and massive theatre room flaunting it's 140"" projector screen, surround sound and wet bar for entertaining at the highest level. It's Large driveway leads to an oversized double garage with room for a workshop. The lot also stretches across the road to offer additional parking and room for toys. Fully fenced and irrigated backyard. Built in sound system throughout the home. Over 1000sqft of additional storage space. And even a bonus chicken coop for your fresh eggs every morning! This home has it all! (id:60626)
Oakwyn Realty Okanagan
1701 8238 Saba Road
Richmond, British Columbia
Penthouse at The Chancellor I by Amacon offers 2,200 sq.ft. of single-level luxury in downtown Richmond. This rare 4 bed, 3 bath half-floor home boasts 270° city, garden & mountain views with no stairs or carpet. Floor-to-ceiling windows flood the space with light, showcasing hardwood/marble floors, granite counters, Zebra blinds & A/C. Chef´s kitchen with gas stove & newer appliances connects to spacious living/dining. Primary suite has balcony & ensuite; a 2nd ensuite plus 2 bedrooms add flexibility. Includes in-suite laundry, 2 side-by-side parking & locker. Steps to Richmond Centre, SkyTrain, parks & dining. A unique blend of scale, comfort & location-book your showing today. Video: https://youtu.be/VhctFs14VME (id:60626)
Macdonald Realty Westmar

