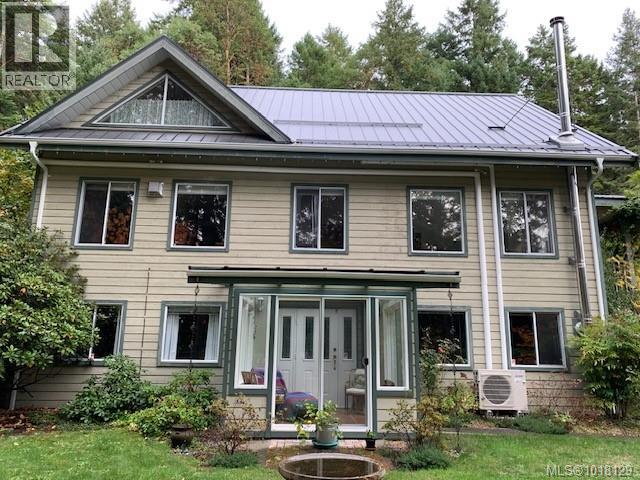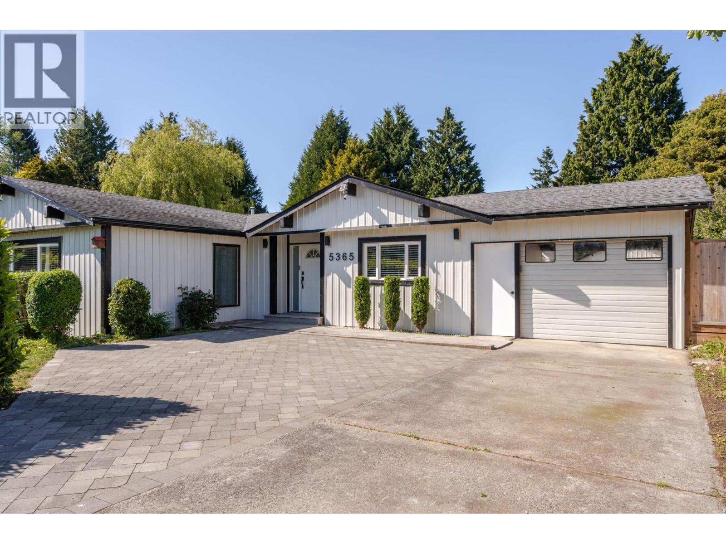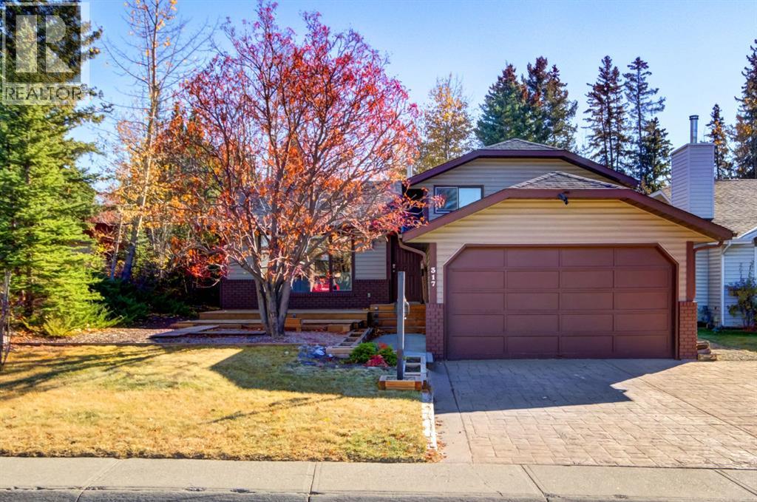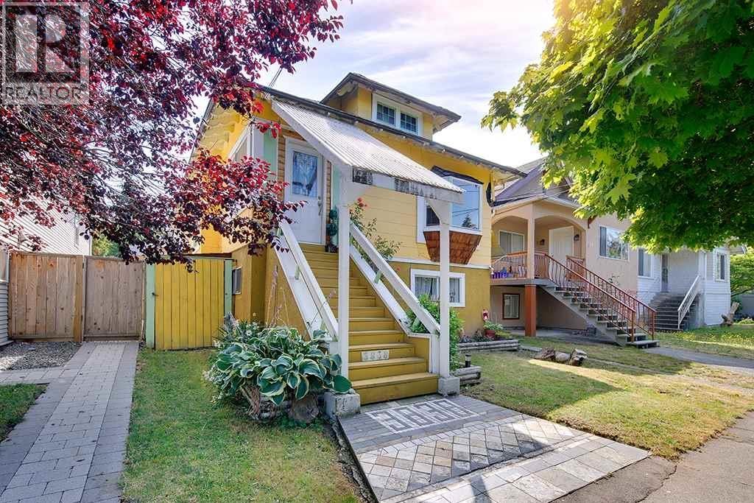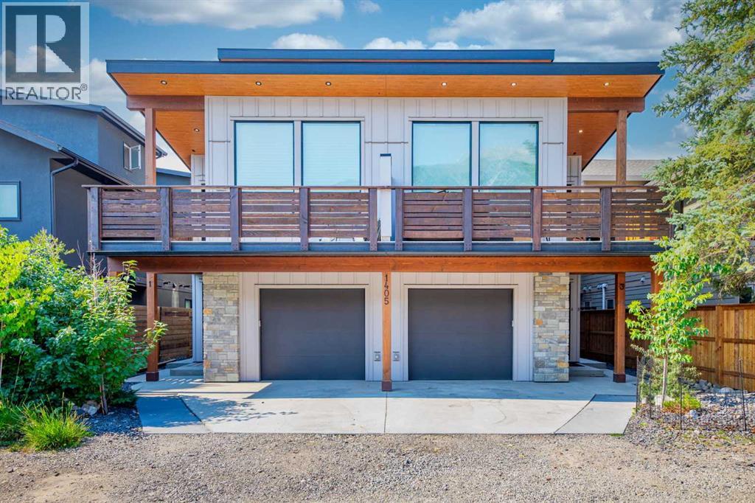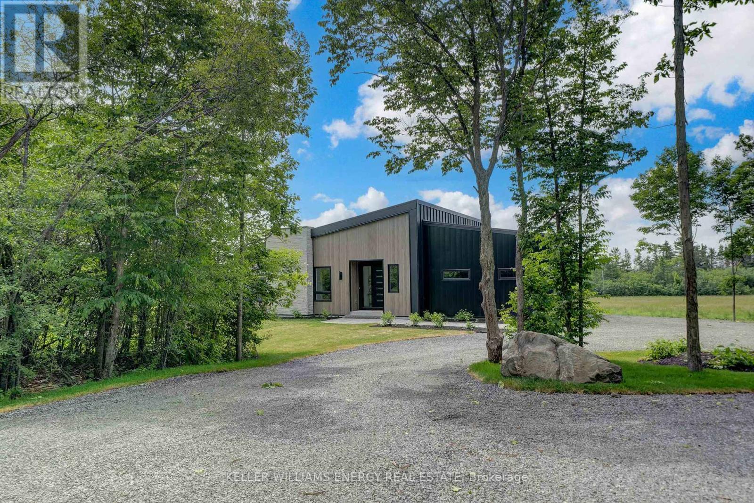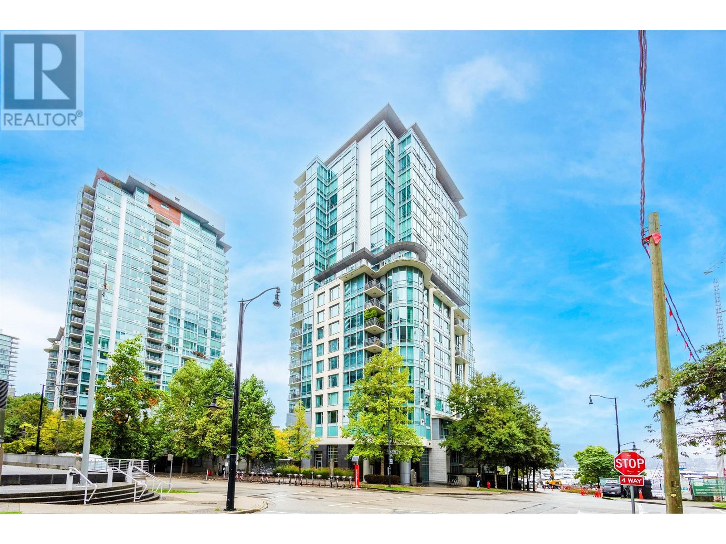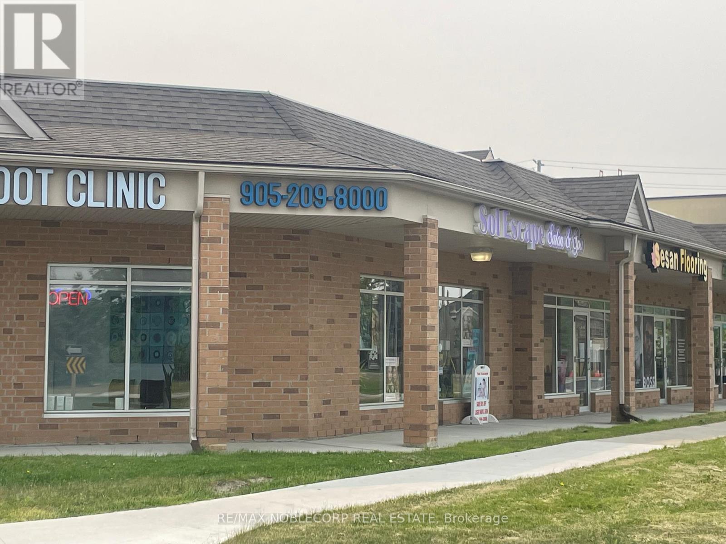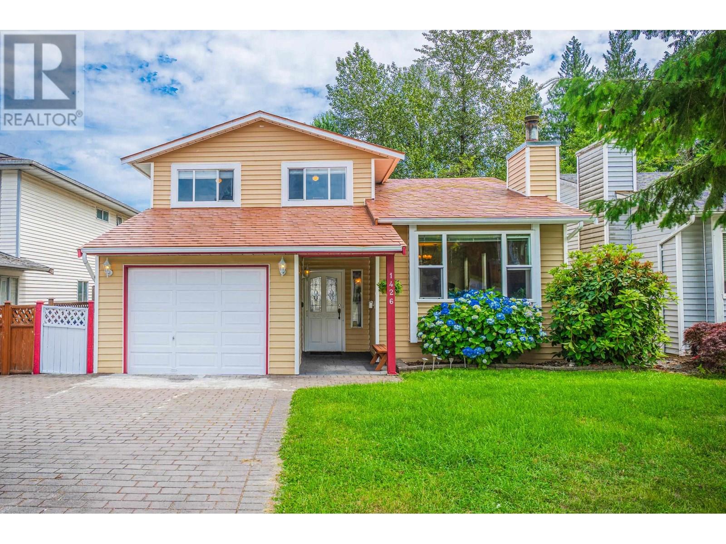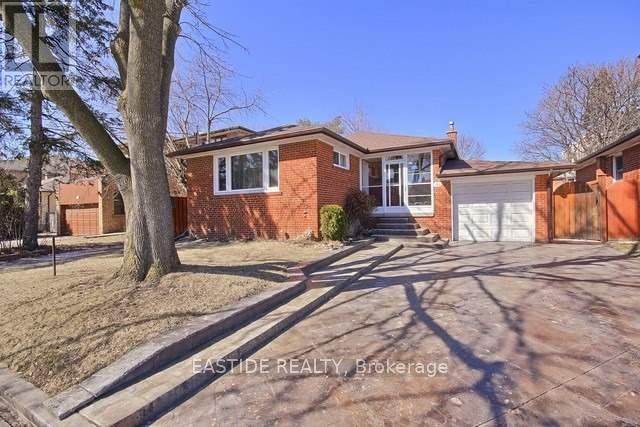178 Elizabeth Dr
Salt Spring, British Columbia
Located just minutes from Vesuvius village, this immaculate residence features premium sun exposure and a remarkably private garden setting. The home's interior dazzles with warm & welcoming living spaces and luxurious finishing appointments. Strong architectural elements drive the design - a bright open floor-plan effectively combines expansive spans of glass and abundant natural light to create a dramatic and inviting indoor/outdoor environment ideal for life on the coast. Well appointed entertainer's kitchen. Dramatic 22' ceilings in living room. Elegant firelight family room. Upper level primary suite with spa-like ensuite bath. Private walk out lower level fully equipped for family and friends. Expansive decks and patios overlook beautifully landscaped and fully fenced / gated grounds. Fruit trees and raised vegetable beds. Rain water catchment and drip irrigation systems. Detached garage. A simply beautiful home and property in a desirable Vesuvius location. (id:60626)
Sotheby's International Realty Canada Ssi
5365 1st Avenue
Delta, British Columbia
Sprawling RANCHER over 2,120 sq.ft. situated on a 10,775 sq.ft (77'x 140') lot in Pebble Hill! Large living room with gas fireplace open onto dining area, updated kitchen with quartz counter/gas stove/stainless steel appliances with eating bar+ butlers pantry, three bedrooms, two full bathrooms plus a family room (heated floor)! Fresh paint, updated over the years! French doors lead to delightful garden with 27 x 10 deck, privacy landscaping, carport (16'x24')with door PLUS workshop (15'x 23')+ shed. Lots of parking and storage, veggie garden and chicken coop! Ideal location steps to Pebble Hill elementary and Diefenbaker park! (id:60626)
RE/MAX Westcoast
317 Pioneer Road
Canmore, Alberta
Spacious single family home with garage and back yard. Nestled on the sunny side of the valley, this thoughtfully designed split-level property offers four bedrooms and generous space for a growing family. Vaulted ceilings and abundant natural light create a bright, welcoming atmosphere. The open layout flows seamlessly from the main living area through the kitchen and French doors into a cozy family room with access to the back deck. Just a few steps up, you’ll find three bedrooms and a full bathroom, each with stunning views from every window. The large finished basement provides additional living space with a recreation room, an extra bedroom, a full bathroom and a spacious storage area. An attached two-car garage and beautifully fenced yard make this the perfect home for family living and entertaining guests. Located in a desirable, family-friendly neighbourhood, just steps from Elizabeth Rummel School and close to numerous hiking and biking trails. (id:60626)
Century 21 Nordic Realty
3838 Inverness Street
Vancouver, British Columbia
Conveniently located near Kingsway, surrounded by restaurants and shops. This well-maintained home features numerous updates, including a brand-new furnace and hot water tank. offering a spacious living room with 2 generous bedrooms upstairs and 4 bedrooms on the ground level with kitchen, living area, bathroom, and separate entrance - an excellent mortgage helper! Includes 3 carports at the rear and a large in-house storage room as a bonus. A must see! (id:60626)
RE/MAX City Realty
1405 Menu Road
West Kelowna, British Columbia
Don't miss this opportunity! B&B opportunity or extended family in-law suite or 2 -2 bedroom suites or just keep the older teenagers downstairs if desired. Extensive quality renovations with city permits. approx 5000 sq ft walk out rancher offering spectacular unobstructed lake views from all 3 levels! Beautiful in-law suite & possibility to rent main floor with the in-law suite for your extended family & possibility owners living accommodation on the lower 3rd bottom floor when in town or as another in law suite. You don't see this opportunity very often where home is designed for multi family living. Approx 2423 sq ft luxurious main floor featuring great room living, pantry, 2 bdrms, 2 bthrms & laundry. Approx 1665 sq ft Lower 2nd floor featuring 2nd kitchen, great room, 2 bdrms & full bthrm. Private exterior entry 3rd basement floor offering bathroom and living & storage rooms. Approx 885 finished & 399 sq ft unfinished. Located in sought after neighbourhood of Lakeview Heights where world class vineyards and restaurants, lakeshore parks, golfing and shopping are nearby to enjoy the Okanagan lifestyle. Large workshop separate from garage and storage area. Many features include main floor new kitchen, induction range, new luxury vinyl plank flooring throughout, all bathrooms renovated, heated flooring and soaker tub, shower and double sinks in ensuite. New built in vacuum with hide a hose retractable hose system on top 2 floors, vacuum plate in kitchen. New blinds have cellular shades. Media room. New air conditioner 2022. See floor plan (id:60626)
Oakwyn Realty Okanagan
3, 1405 1st Avenue
Canmore, Alberta
Built by KOVA Homes in 2023 and still covered by Progressive Home Warranty, this rare Teepee Town property is set on iconic 1st Avenue in one of Canmore’s oldest and most historically rich neighbourhoods. In recent years, Teepee Town has seen thoughtful design improvements, infrastructure upgrades, and enhanced transportation links. A killer location all around with paved path, playground, and community garden sit just down the street, while Bow Valley Trail’s shops, cafés, and services are steps away. Stroll, or ride a little further to the high school, bus routes, Railway Avenue amenities, or Main Street—all accessible within minutes. Inside, the design is both stylish and functional, with 2,043 sq. ft. of living space across three levels. The main home offers 3 bedrooms and 3 bathrooms, while the entry level includes a fully legal 1-bedroom suite with private entrance. Lifestyle touches abound: wide-plank flooring, high ceilings, smart storage, and a killer location just minutes to Main Street, Bow River pathways, trailheads, and highway access for those early morning ski days. This home blends modern mountain living with timeless Canmore charm. The main floor is bright and welcoming, anchored by an oversized living room with dramatic tiled fireplace, vaulted ceilings, huge windows with electric blinds, and mountain views. The large deck invites you to enjoy morning coffee under the alpenglow, for evening barbecues, or a soak under the stars (hot tub negotiable). The kitchen is a chef’s dream with a gas range, stone countertops, central island, buffet sideboard, and generous storage. Tucked behind the kitchen find a third bedroom, or flexible office space, and full bathroom to complete this level. Upstairs, the primary retreat features vaulted ceilings, oversized windows with spectacular views, more electric blinds, his-and-hers closets, and a spa-inspired ensuite with tiled shower and dual sinks. A second bedroom with ensuite and a dedicated laundry room complete the upper level. The entry level is a true game-changer: separated from the main home, the fully equipped legal suite offers its own kitchen, living space, laundry, and private entrance. Whether you rent it out, host extended family, or keep it as a private retreat, the versatility is unmatched. Heated single car garage with additional bike storage, utility room and mudroom with tons of storage off the garage entry completed the home. Outside features include a single car driveway, plus on street parking, landscaped yard and fence. Condo Fees $400/mo. (id:60626)
Kic Realty
36 Martindale Road
Toronto, Ontario
Deceptively spacious and completely rebuilt, this home welcomes you with a cozy front porch and ample parking thanks to two driveways and an attached garage.Reimagined for modern living, this home boasts five spacious bedrooms and five bathrooms while the open, airy design offers both space and comfort for today's lifestyle.The living rooms expansive sliding doors frames serene backyard views, flooding the space with natural light and a seamless connection to the outdoors. The modern kitchen and generous dining area make entertaining a joy, while the main-floor bedroom with spa-like ensuite adds flexibility for family or guests. Upstairs, four bright and spacious bedrooms provide private retreats for everyone.The lower level is a showstopper, offering a separate entrance, a finished recreation room with ensuite, and a private in-law suite, perfect for extended family, guests, orincome potential.Outside, the property truly impresses. On a 50ft x 170ft lot, the stunningly landscaped garden stretches deep, anchored by an oversized deck perfect forgathering with friends or evenings under the stars, while the (approx. 17ft x 25ft)powered workshop opens the door to endless possibilities from projects and hobbies to a dream garden suite.All this is set in the sought-after Cliffcrest community steps to parks, trails, schools,and just minutes to Bluffers Park and the lake. 36 Martindale isn't just a home. Its room to grow and make memories. (id:60626)
Royal LePage Signature Realty
13 Partridge Hollow Road
Prince Edward County, Ontario
Complete & move in-ready! Contemporary country living is calling! Discover 13 Partridge Hollow Road. Sitting on 2 acres in Hillier near beautiful beaches and popular wineries in Prince Edward County, this home is the perfect canvas to express your personal style. Offering 3+2 beds and 3.5 baths, 3,365 finished square ft of living space. (2,130 main and 1,235 finished in lower level). Enveloped in quality steel cladding with stone accents. Luxury vinyl plank floors throughout - a durable, attractive product, the perfect answer to relaxed living, while ensuring visual appeal. The great room offers a modern propane fireplace, enjoyed from all points of the room. The dining room leads to the deck (pressure treated wood deck with glass railing). Quartz countertops and a handsome kitchen are sure to impress. The main floor offers a foyer, mud room, separate laundry room, 2 pc bath, 4 pc bath, 5 pc ensuite, 3 beds. Primary suite is complete with built-in wardrobes, and a captivating ensuite with tile and glass shower, soaker tub and double vanity. The lower level is complete with 2 additional bedroom rooms, a 3 pc bathroom, and a generous recreation room with electric fireplace and ample natural light. This thoughtfully designed home is well suited to display beautiful art, enjoy the company of guests, and well-situated to venture to your favourite places in PEC. Visit today and you too can Call the County Home! (id:60626)
Keller Williams Energy Real Estate
407 499 Broughton Street
Vancouver, British Columbia
A luxurious two-level waterfront home located in Denia, one of Vancouver´s most prestigious buildings in the Coal Harbour and Stanley Park area. This unit offers stunning views of the city, mountains, and water. The main floor boasts a bright, open living and dining area, enhanced by floor-to-ceiling windows that flood the space with natural light. The upper level features a beautiful master bedroom overlooking a serene, park-like courtyard. Additionally, the open loft den provides the flexibility to be converted into a second bedroom. Residents enjoy 24-hour concierge service, access to a pool and gym, and an extraordinary lifestyle right on Vancouver´s Downtown seawall. (id:60626)
Panda Luxury Homes
9 - 5 Swan Lake Boulevard
Markham, Ontario
An exceptional opportunity to own a turnkey Hair Salon Business at the heart of Markham and the Unit without hassle of Lease Agreements, 15 years in business with a large loyal clientele. The salon is decorated with tasteful finishes, custom-made fixtures, and high-end equipment + inventory. For Sale "As is, where is" including all furniture (6 hairstyling stations and chairs, 3 hair washing sinks, all shelving, desk & chairs, colour bar, and retail area) fixtures, inventory, equipment, and goodwill (Client Database). The owner is willing to stay and rent a chair while transitioning. Spacious Aesthetics Rooms. The business guarantees a positive cash flow from day one and all marketing material is included and available. Perfect for an investor or operator. **EXTRAS** Goodwill (Client Database) (id:60626)
RE/MAX Noblecorp Real Estate
1426 Gabriola Drive
Coquitlam, British Columbia
Amazing family home on a super private lot. Located on a quiet street and neighborhood. 4 bedroom split level home, lovingly maintained and lots of update: New renovated both bathrooms upstairs, New tiles in kitchen. New fridge and dishwasher. New blinds in most rooms, New engineered wood flooring on stairs and second floor in 2023, plus more. Lifetime metal roof in 2010. Garage converted to a 4th bedroom and den in 1993 with permit which is easily to be converted to a rental unit as a mortgage helper. Walking distance to Town center park, Shopping Malls, Plazas, Sky train and more. Nestor elementary is just next to the house. Enjoy the fully fenced southeast facing large flat rear yard. Ideal area for young family. (id:60626)
Nu Stream Realty Inc.
182 Moore Park Avenue
Toronto, Ontario
Nestled in the heart of the highly sought-after Willowdale West community, this charming detached home sits on an impressive 50 x 132 ft lot with endless potential. Whether you're looking to move in, renovate, invest, or build your dream home, this property offers incredible value in one of Toronto's most desirable neighborhoods. This well-maintained residence features 4 Additional Garage/ Workshop In Rear! Single Attached Garage Offers Rear Bay Door To Oversized Double + Single Garage. Enclosed Front Porch, a functional layout, and a sun-filled living space. Enjoy a quiet, family-friendly street just steps to Yonge Street, top-rated schools, TTC, Centrepoint Mall, parks, restaurants, and all urban conveniences. Surrounded by multi-million-dollar custom homes, this is your chance to secure a premium piece of real estate with strong long-term value. (id:60626)
Eastide Realty

