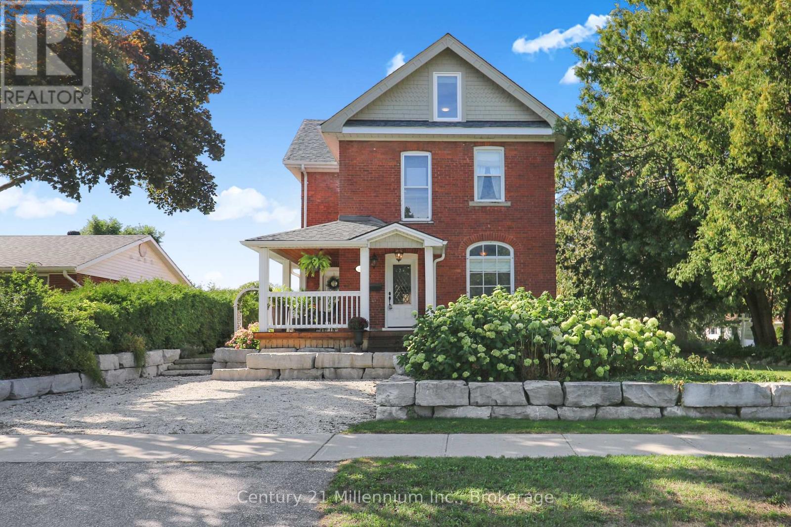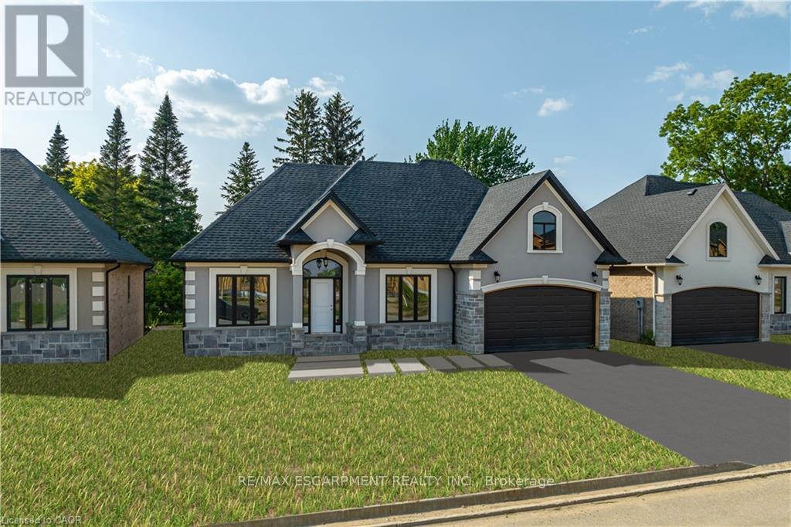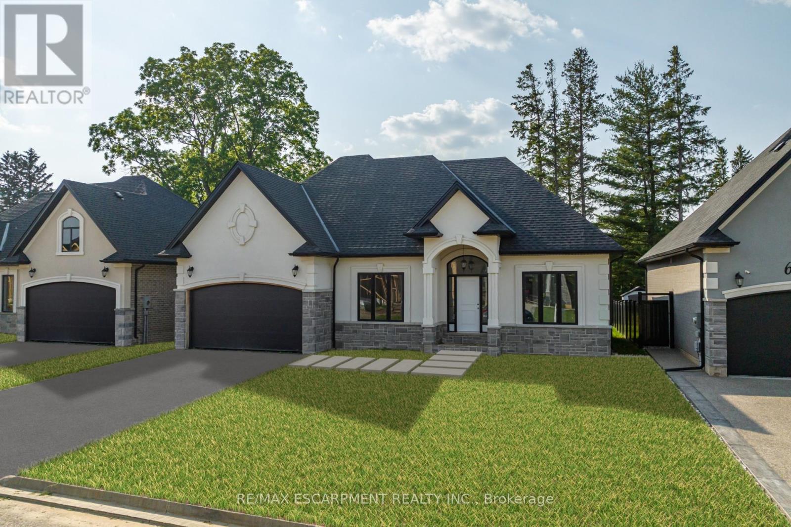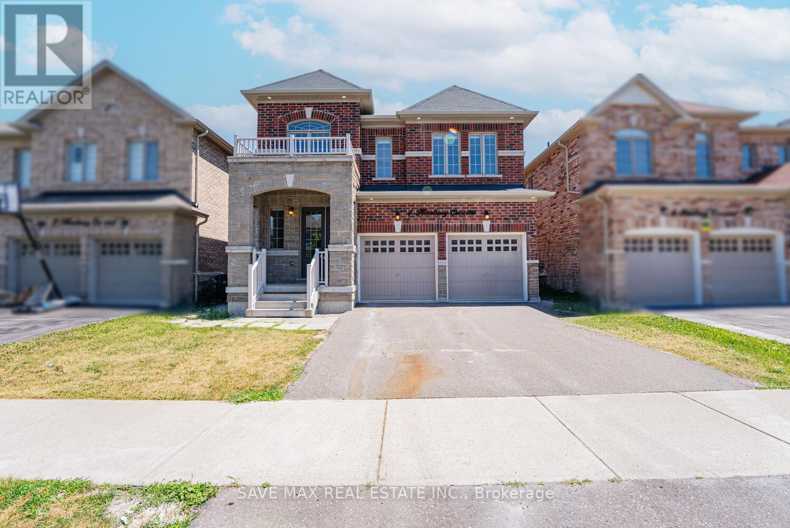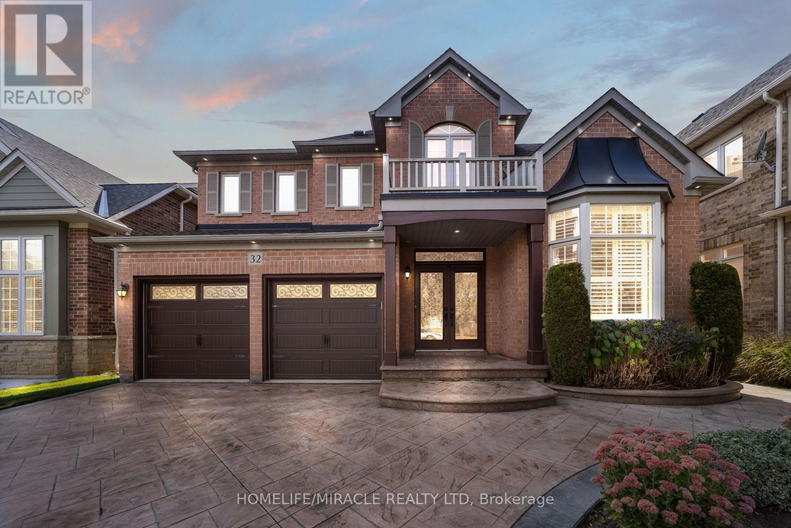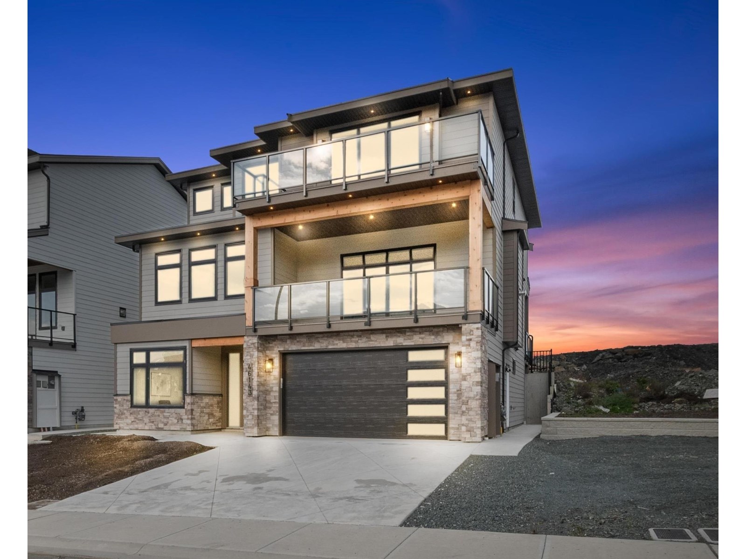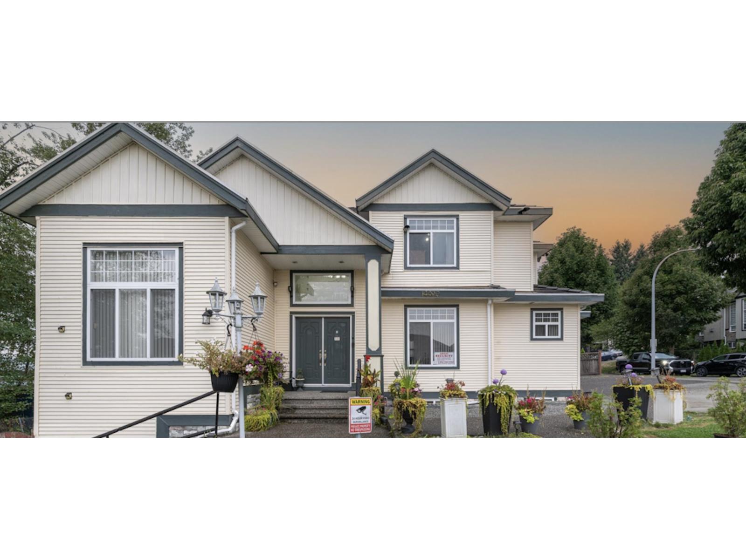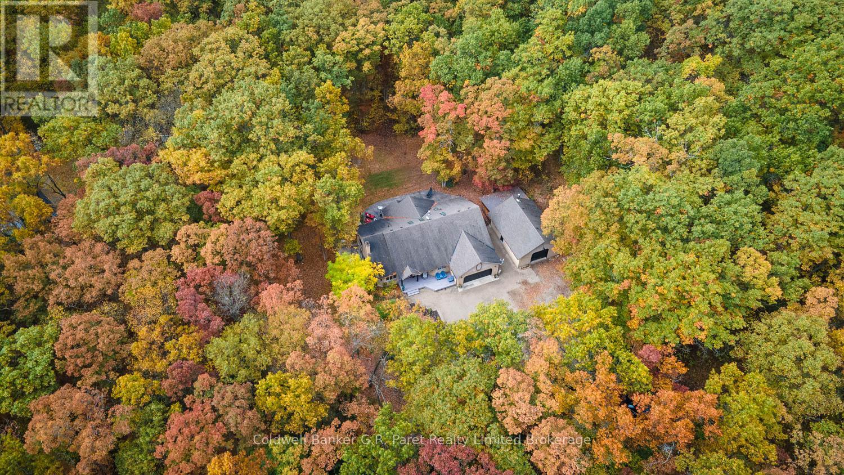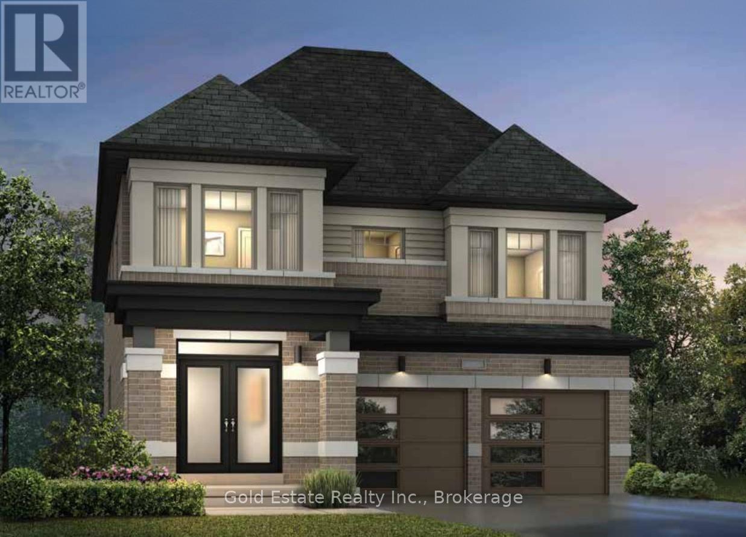3273 Huxley Drive
Mississauga, Ontario
Welcome to 3273 Huxley Drive, a beautifully upgraded 4+2 bedroom, 4-bath home in the highly desirable West Erin Mills neighbourhood of Mississauga. Featuring high-end renovations and a private backyard oasis with a saltwater inground pool, this home offers the perfect blend of style, comfort, and function. Inside, enjoy new hardwood floors, smooth ceilings, an updated kitchen with stone countertops & stainless steel appliances, and a bright breakfast area with walkout to the deck and pergolaideal for summer entertaining. The cozy family room with fireplace adds warmth and charm. Upstairs boasts a spacious primary retreat with double walk-in closets and a renovated ensuite, plus three large bedrooms with updated storage. The finished basement with separate entrance includes 2 bedrooms, a full kitchen, and bathperfect for multi-generational living or rental income. Superb Location Minutes to 403 , QEW , 407, UFT Canpus, Shopping, Hospital and so much more Furnace, A/C, (Reliance High Efficiency), Gas Bbq Line B/Yard. (id:60626)
Homelife/future Realty Inc.
296 Raglan Street S
Renfrew, Ontario
Commercial building 22,560 square feet on the main level plus unfinished 22500 square feet in the basement . Center of town on the Main St. One story Multi-tenant building. 4 units. Finigan's Restaurant (5040 sq ft), $4,500/mo, Dollar Plus (3000 sq ft) $2500/mo,PREVIOUSLY Flea Market (4000 sqft) $2,000/mo, Salvation Army (9429 sq ft) $4,200/mo ,Tenants pay heat, hydro and water. All units have Separate forced air gas furnaces. Full basement. Large parking lot at rear of building. Annual gross $158,400.00 should be a lot higher netting $101,400.00 (ESTIMATED). PHASE ONE ENVIRONMENTAL SITE ASSESSMENT MADE ON 15 DEC 2015 ON FILE. Vendor may take back mortgage. Newly paved parking lot. Property all Leased. (id:60626)
Coldwell Banker Sarazen Realty
439 Birch Street
Collingwood, Ontario
Charming Brick Home on Coveted Tree street in Downtown Collingwood! Located on a desirable corner lot, this gem features a rare in-law suite complete with a full kitchen and bath - ideal for extended family or guests. Step inside and be greeted by original craftsmanship and thoughtful updates throughout. The heart of the home has a bright, sun-filled kitchen, featuring stainless steel appliances, a central island, and pot lighting, with direct access to the welcoming front porch - perfect for morning coffee. The formal dining room, framed by original wood pocket doors, offers an elegant space for entertaining, while the cozy living room is anchored by a Regency gas fireplace. Upstairs, you'll find three generously sized bedrooms, a full bath, and a convenient, second laundry area. A spray-foam insulated third floor provides added versatility, currently set up as a family room, bedroom, and office. Built with care and quality, the 22 x 22 insulated double car garage includes its own electrical panel and sits beneath the spacious in-law suite, offering flexible living arrangement or income potential. With two driveways and parking for up to five vehicles, space is never an issue. This home also comes with a fenced backyard and 8 x 12 BC Greenhouse with double insulated glass, garden beds and lush landscaping. This is more than just a house - it's a warm, welcoming home full of history, character, modern comfort in one of Collingwood's most sought-after neighborhoods. A rare opportunity that's truly a pleasure to view and a delight to own! (id:60626)
Century 21 Millennium Inc.
41 Cesar Place
Hamilton, Ontario
PRIVATE LENDING AVAILABLE BY THE BUILDER. 2.5% INTEREST, 10% DOWN. FULLY OPEN Brand New bungalow homes on Executive lots in the Heart of Ancaster, tucked away on a safe & quiet cul de sac road. This particular bungalow holds 1650sf. with 3 beds, open living space and 2 baths with main floor laundry for easy living Loaded with pot lights, granite/quartz counter tops, and hardwood flooring of your choice. (id:60626)
RE/MAX Escarpment Realty Inc.
53 Cesar Place
Hamilton, Ontario
PRIVATE LENDING AVAILABLE BY THE BUILDER. 2.5% INTEREST, 10% DOWN. FULLY OPEN Brand New bungalow homes on Executive lots in the Heart of Ancaster, tucked away on a safe & quiet cul de sac road. This particular bungalow holds 1650 sf. with 3 beds, open living space and 2 baths with main floor laundry for easy living_ Loaded with pot lights, granite/quartz counter tops, and hardwood flooring of your choice. Take this opportunity to be the first owner (id:60626)
RE/MAX Escarpment Realty Inc.
4 Hanbury Crescent
Brampton, Ontario
**LEGAL 3 BEDROOM BASEMENT APPARTMENT**, Absolute Show Stopper!! This Beautiful 5 Bedroom + 3 Bedroom Legal Basement Royal Pine Built Detached Home Freshly Painted In One Of The Demanding Neighborhood In Credit Valley Brampton, Main Floor Feature D/D Entry With Open To Above, Separate Living/Dining Room, Separate Family Room With Gas Fireplace, Gourmet Kitchen With Granite/Backsplash/S/S Appliances, Breakfast Area Combined With Kitchen & W/O To Yard, Office On Main Floor, 9 ft Ceiling On Main, New Hardwood Flooring On 2nd Floor, 2nd Floor Boasts Master Bedroom With W/I Closet & 6 Pc Ensuite, The Other Four Good Size Bedroom With 4 Pc Jack & Jill With Closet & Windows, Finished 3 Bedroom Legal Basement With Separate Entrance & Separate Laundry, Open Concept Family Room, With Open Concept Kitchen, Master With 4 Pc Ensuite & Closet & Other 2 Good Size Room With Closet & 4 Pc Bath, Basement Is Rented For $2,400, New Buyer Will Get Vacant Possession, Basement Tenant Is Living for Last 3 Years, He Is Willing To Stay Or Can Get Vacant Possession, This House Is Move In Ready!! Close To Great Schools, Transit, Shopping, Highways, Worship & More. (id:60626)
Save Max Real Estate Inc.
32 Xavier Court
Brampton, Ontario
Welcome to this stunning detached home nestled in a peaceful cul-de-sac the perfect setting for families seeking privacy, safety, and serenity. Situated on a premium lot, this beautifully maintained home offers a spacious and functional layout with bright, sun-filled living spaces throughout. The main floor features an inviting foyer, open-concept living and dining areas, a den which can be used as an office, a modern kitchen with stainless steel appliances, and a big family room with a fireplace ideal for entertaining or family gatherings. Upstairs, you'll find four generously sized bedrooms, including a luxurious primary suite with a private ensuite bath. A big basement has a potential usable space! The double garage and extended driveway provide ample parking. Located close to highways, top-rated schools, parks, shopping plaza & golf course! (id:60626)
Homelife/miracle Realty Ltd
46143 S Crestview Drive, Promontory
Chilliwack, British Columbia
Breath taking mountain and cultas lake views! Welcome to your NEW HOME in the most desirable area this contemporary 7 bedroom 5 bathroom home is perfect for your large family & entertainment desired! Main floor with incredible kitchen- double waterfall quartz island, Dacor appliances, & ample custom cabinetry. Huge living room with gas fireplace, media room, bedroom/office and access to two covered patios- all on your main floor.! Step upstairs to 4 bedrooms including sexy primary suite with private patio w/ Cultus Lake Views & a spa ensuite w/ walk-in tiled shower, soaker tub, & dual quartz vanities. Fabulous family layout with laundry upstairs & 2 full bathrooms for the kids to share. Lower entry level with 2 bedroom suite as a great mortgage helper. Book your showings !! (id:60626)
Ypa Your Property Agent
14490 67b Avenue
Surrey, British Columbia
Stunning 3-level home in East Newton with nearly 3,400 SF of finished living space on a 5,800 SF lot. This well-built property offers a total of 8 bedrooms and 6 bathrooms. The main floor features a spacious living room, dining room, kitchen, family room, den, laundry, and a full bathroom. Upstairs boasts 4 large bedrooms and 3 bathrooms. The basement includes a well-maintained 3-bedroom unauthorized suite with excellent tenants. Enjoy a private fenced backyard-perfect for family gatherings. Conveniently located close to both levels of schools. A must-see home that will truly impress! Contact the listing realtor for a viewing today. (id:60626)
Century 21 Coastal Realty Ltd.
9862 Lakeshore Drive
Lambton Shores, Ontario
CUSTOM BUILT EXECUTIVE BUNGALOW RESTING ON 9.7 ACRES BACKING ONTO ENDLESS TRAILS AND BEACH ACCESS VIA PINERY PARK. This Meticulously Maintained 3600 Sq Ft. 4 Bed/4 Bath full brick House with an immaculate Detached Insulated Heated Shop creates the perfect experience of tranquility while maintaining the perfect location with all amenities within a short distance. The Newer Home features chef's kitchen & Island with granite counter tops, main floor laundry, Open concept kitchen and living room with a gas fireplace, alongside a Generous sized Master bedroom with; a 2nd Gas fireplace, walk-in closet and vast En-suite bath with double vanity. also features a stellar office, den (currently used as 5th bedroom), Man cave of your dreams with; a walk-out seperate entrance, a kitchenette, pool table, wet bar, and 3rd gas fireplace which makes it perfect for an in-law suite. The property has endless parking, and plenty of room for all your Rvs, Boats, or Atvs. Updates include Brand new Eavestroughs with leaf guards, front porch Veka Deck boards (better then composite), New rear and side stamped concrete decks, as well as Celebright lights (lights built into the soffit that match any occasion) This home is Perfect for the outdoor enthusiast, Large families, Atv/Snowmobile/Boat/Rv owners or buyers just looking for premium privacy. You'll fall in the love the moment you arrive with the breath taking oak savannah canopies and vast assemblage of natural beauty and wildlife. (id:60626)
Coldwell Banker G.r. Paret Realty Limited Brokerage
10 Dalecrest Road
Brampton, Ontario
Experience a luxury, comfort, and sophistication in this 4+2 bedroom, 5-bath masterpiece with a 2-bedroom legal basement apartment, perfectly positioned in one of Brampton's most sought-after neighborhoods.From the moment you arrive, the home's elegant presence and professional landscaping set the tone for what lies within-a sun-drenched, meticulously crafted interior designed for modern family living and grand entertaining alike. The main level impresses with rich hardwood floors, pot lights, and a great layout. A formal living and dining area exudes sophistication, while the spacious family room, gas fireplace with marble surround, creates a warm, inviting focal point.At the heart of the home, the chef-inspired kitchen is a true showstopper-boasting beautiful cabinetry, quartz countertops, and premium stainless steel appliances. The adjoining bright breakfast area opens onto a low maintenance backyard retreat. Upstairs, the primary suite is a sanctuary of indulgence: a generous walk-in closet and spa-style six-piece ensuite, enhanced with a Jacuzzi and frameless glass shower, set the stage for true self-care. Additional bedrooms are thoughtfully arranged - one with a private ensuite, and two connected by a refined Jack-and-Jill bathroom designed for versatility and privacy.. The main-level laundry room enhances everyday ease. The fully finished legal basement offers exceptional versatility, featuring two bedrooms, a full kitchen, modern bathroom, laundry, and private entrance-ideal for extended family or rental income. Additional highlights include a double car garage , upgraded fixtures throughout, and proximity to top-rated schools, scenic parks, shopping, and transit.This is more than a home-it's a statement of success, crafted for those who value design, comfort, and distinction. (id:60626)
Right At Home Realty
16 Moorhart Crescent
Caledon, Ontario
Welcome to 16 Moonhart Crescent, a stunning 2-storey detached home located in the prestigious and family-friendly community of Rural Caledon. Built in 2023, this beautifully designed property offers approximately 3,033 sq ft of elegant living space plus a finished basement, showcasing modern finishes and thoughtful upgrades throughout. The main floor features a bright open-concept layout with 9-ft ceilings, hardwood flooring, and large windows that fill the home with natural light. The gourmet kitchen boasts quartz countertops, stainless steel appliances, a centre island, and a breakfast area with a walk-out to the backyard. A spacious family room with a cozy gas fireplace creates the perfect spot to relax, while the formal living and dining rooms are ideal for entertaining. The upper level offers four generous bedrooms including a luxurious primary suite with a walk-in closet and a spa-like 5-piece ensuite. Convenient upper-level laundry and ample storage enhance everyday comfort. The finished basement provides additional living space with a separate entrance potential, perfect for recreation or in-law setup. Enjoy the double-car garage with inside entry, a private driveway, and a landscaped lot offering great curb appeal. Situated near parks, schools, trails, and all amenities, this home blends modern luxury with suburban tranquility-an exceptional opportunity to live in one of Caledon's most desirable neighborhoods. Flexible possession available. (id:60626)
Gold Estate Realty Inc.



