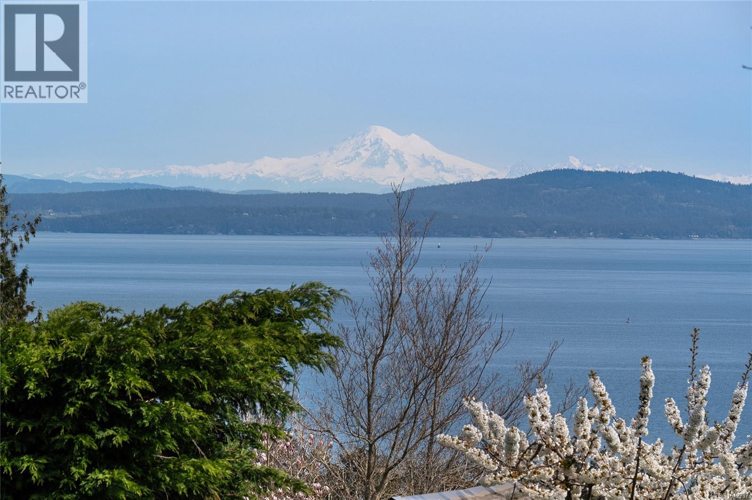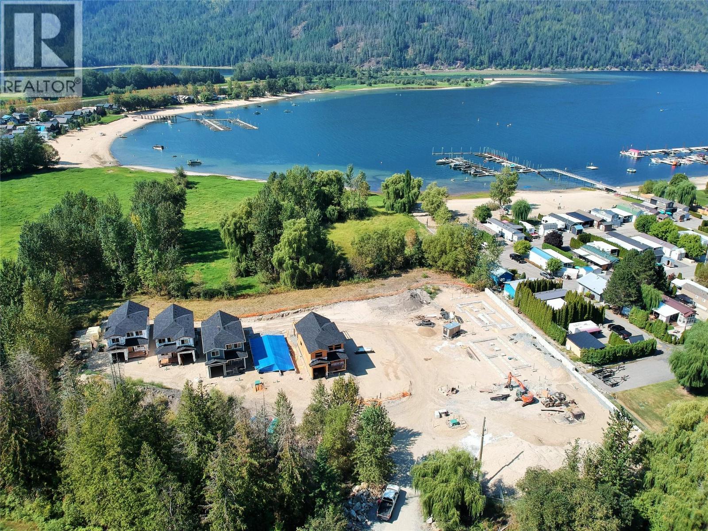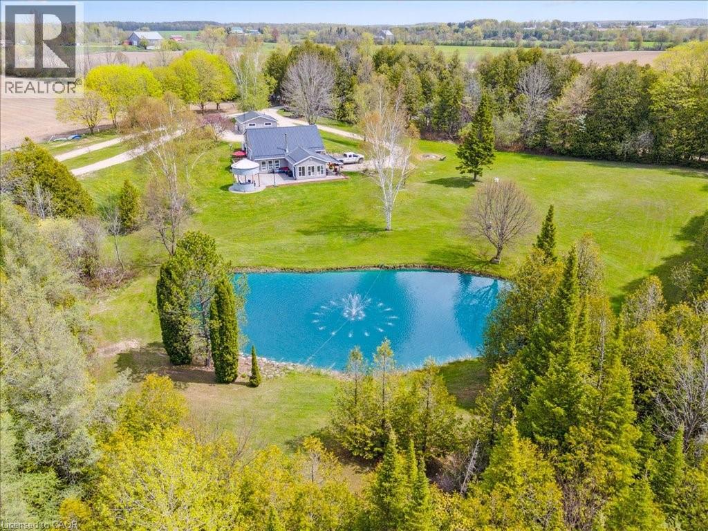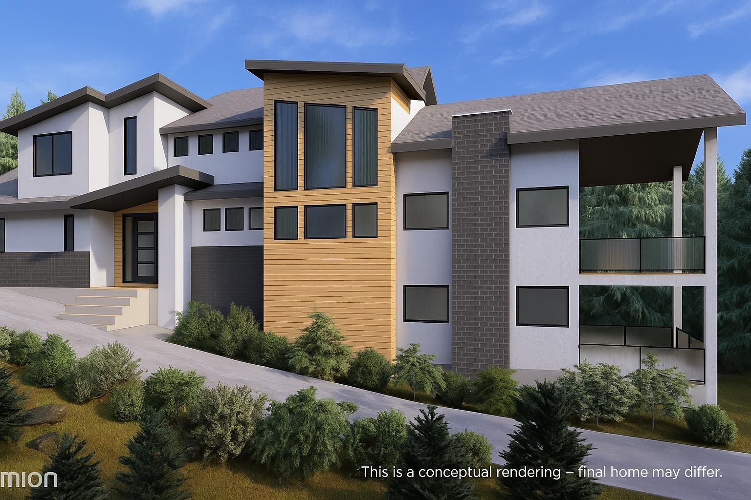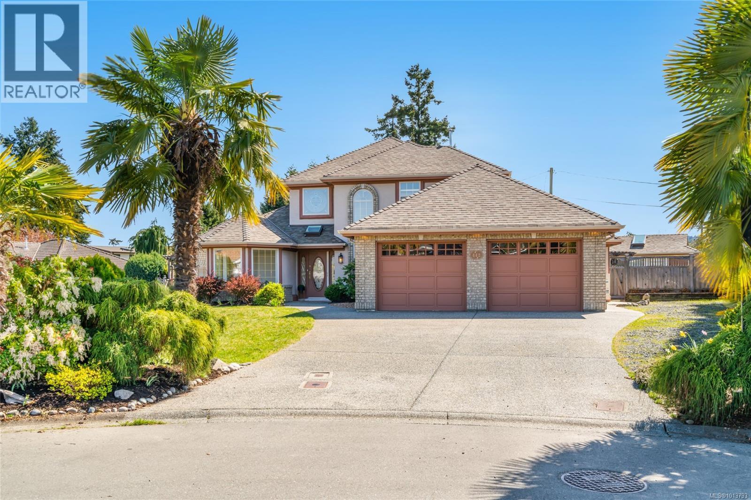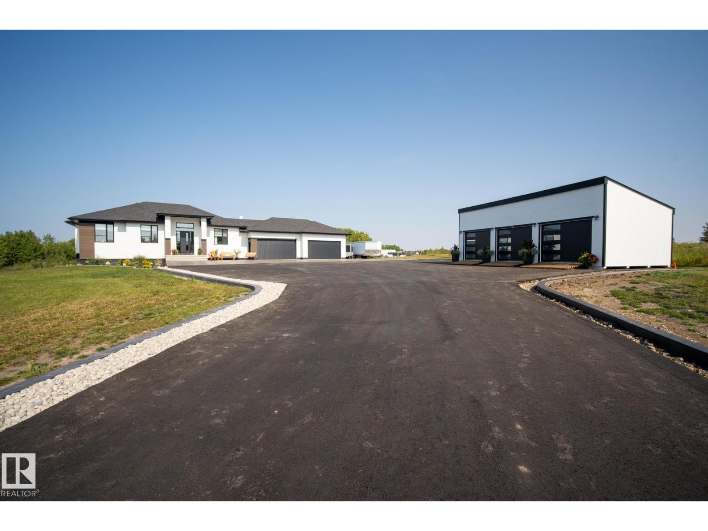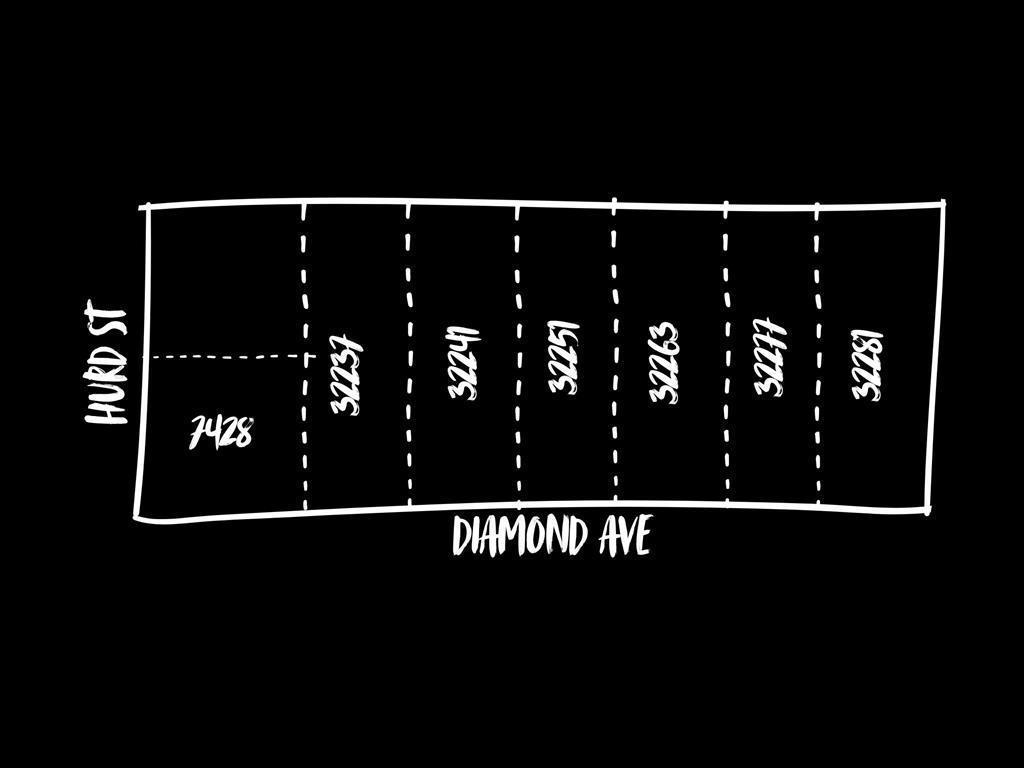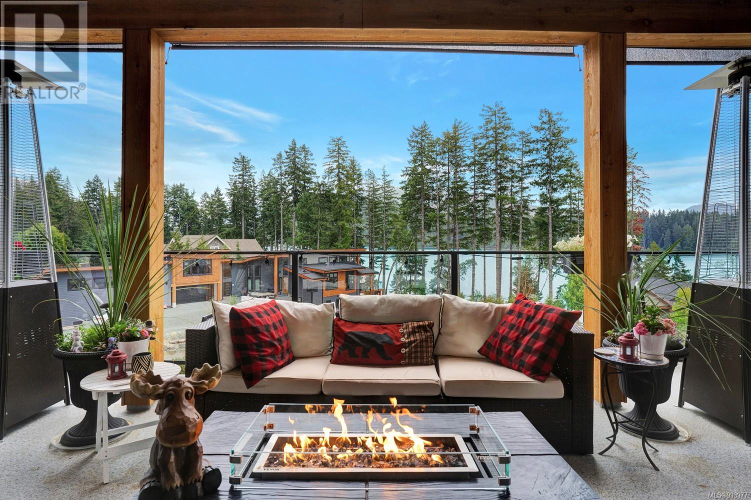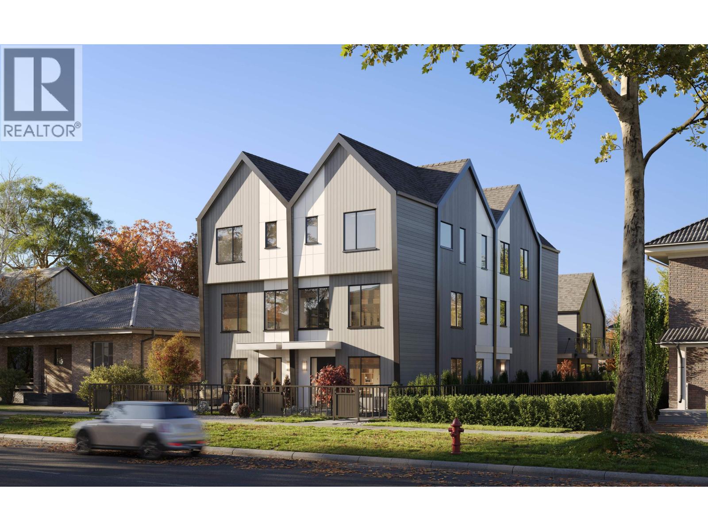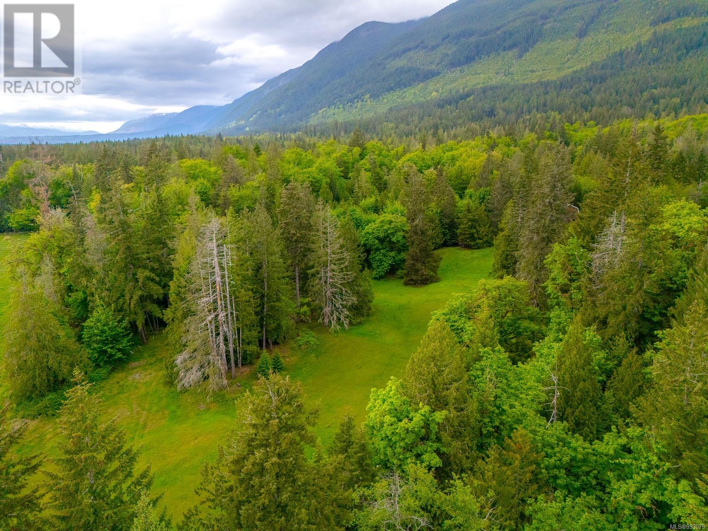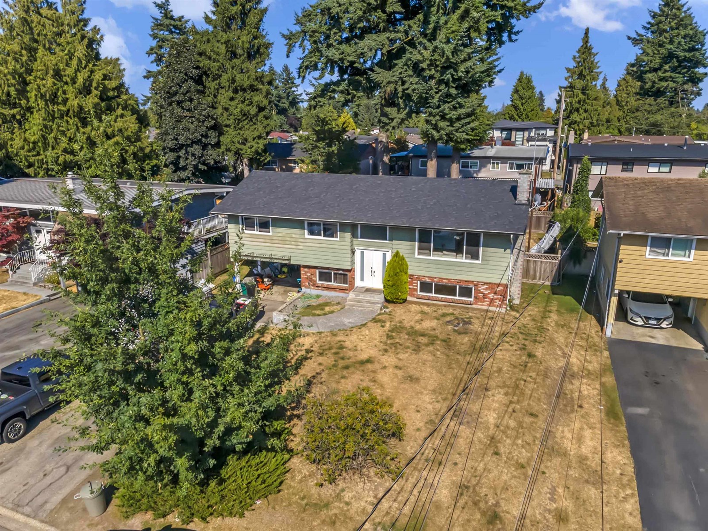805 Yole Pl
Saanich, British Columbia
BUILD YOUR DREAM! Perched majestically atop Cordova Ridge, this 8,728sf building lot presents an unparalleled opportunity to create your own piece of paradise. Marvel at the panoramic views of Mt Baker, the San Juans, and the glistening ocean from a lofty elevation of approximately 300ft above sea level. Embrace the art of sophisticated living with an energy-efficient, tranquil passive house design that seamlessly integrates with the surrounding landscape. Envision a 3,900sf architectural masterpiece with a secondary suite, meticulously designed to cater to your every need. Delight in the convenience of a serviced lot featuring exclusive subdivision strata amenities like a car share with EV charger and a shared well for exterior purposes. Embrace a lifestyle of luxury and tranquility at this innovative BeeSpot neighborhood, surrounded by great schools, premier golf courses, sandy beaches, trails, nature and lakes, all just moments away. Planning work has already been completed in survey, archaeological and Geotech. GST is not applicable. (id:60626)
Newport Realty Ltd.
8200 97a Highway Unit# 8
Mara, British Columbia
Experience the ultimate escape with this Astounding Newly-Constructed Lakeshore Community; offering 1/10th ownership opportunity at Sunshine Bay Cottages! This Exclusive, Family and Pet Friendly Waterfront Resort is a sanctuary for nature and outdoor enthusiasts alike. Each cottage boasts a bright, open floor plan featuring large windows facing the Lakeshore and high-end finishing that create an extraordinary retreat. Cottages are Modern 2 storey, 3 bedroom 3 Bathroom dwellings with attached oversized single car garage andcovered by B.C.s 2, 5, 10 year new home warranty. Each Cottage also includes: 6 Stainless Steel Appliances and Honeycomb Blinds. The main level showcases a large kitchen with stylish shaker cabinetry and sleek quartz countertops, a welcoming dining area and a cozy living room that flows seamlessly out to your beautiful covered patio. This level is completed with a full bathroom and a versatile bedroom. The upstairs offers stunning views from two additional bedrooms, including the primary bedroom features a full ensuite bathroom, Plus, an attached heated garage provides ample space for your boat and gear. Don’t miss the chance to personalize your cottage with an extensive finishing list available to customize your new cottage. With a host of year-round activities and lake sports all summer long, plus sandy beaches, sports courts, a community pool, and your very own boat slip, Sunshine Bay Cottages offer an exhilarating lifestyle of adventure! (id:60626)
Coldwell Banker Executives Realty
471568 Southgate Sdrd 47
Mount Forest, Ontario
Set on 10.46 peaceful acres just outside Mount Forest, this inviting 1.5-storey country home offers a rare mix of space, function, and natural beauty, perfect for those seeking rural living with room to grow and work from home. The main house features four bedrooms plus a den, two and a half bathrooms—including a newly finished ensuite (2024). A sunroom with views of the spring-fed pond, and thoughtful upgrades throughout the years including a roof (2024), North Star windows and exterior insulation (2016), quartz countertops and a farmhouse sink in the kitchen (2024), stainless steel appliances (2021), updated plumbing (2022), and ductless heating and cooling in the great room and three bedrooms (2021). The home is heated with a Pacific Energy wood fireplace, which comfortably heats the home in winter using about eight cords of wood per season. Electrical updates include a new breaker panel with surge protection and space to expand (2022), plus a GenerLink hookup for easy generator connection. Outside, the property is well set up for comfort and enjoyment with a stamped concrete patio and a powered custom grain bin gazebo, Tannoy outdoor speakers at both front and back, and a new back deck with built-in bench seating. A beautiful spring-fed pond (14 feet deep) with a fountain, a meandering river along the rear property line, and a cedar bush with trails offer scenic and recreational value. A fully outfitted 1,800 sq ft (30x60 ft) heated shop with in-floor heating, 12-foot ceilings, three large poly doors with keypads, a separate hydro panel, and air compressor lines,supports home business or hobby use. A converted garage unit and insulated 575 sq ft studio space. All buildings are connected to a dug spring well with a new pump (2022), and most downspouts are tile-drained underground. This is a well-cared-for rural retreat offering character, space, and flexibility. (id:60626)
Trilliumwest Real Estate Brokerage
Trilliumwest Real Estate Brokerage Ltd.
4525 Townline Road
Abbotsford, British Columbia
Here's a very rare opportunity to own 2.67 Acres to develop a nice secluded home in the country, but only minutes to Abbotsford and schools such as MEI, Rick Hansen and Eugene Reimer Middle. As well as shopping and recreation just up the street. This property features large mature trees and a ravine and creek that run, along the backside of the property and potential for a nice North facing view. Drive by and make your appointment to view this property. (id:60626)
Selmak Realty Limited
442 Heather Pl
Parksville, British Columbia
SUPERB LOCATION - Live steps from the ocean in this spacious and stylish Parksville home, perfectly positioned in a quiet cul-de-sac. With the kitchen, living room, family room and primary bedroom on the main floor, enjoy easy living and plenty of space for the family or guests. The bright kitchen features an eating nook and patio access to a sunny, fully landscaped and irrigated south-facing back yard. Cozy up in the family room for movie night with a gas fireplace. Upstairs offers two bedrooms (with walk-in closets!), a full bathroom, and an ocean view from one of the bedrooms. There is also a wired workshop, greenhouse, and RV/boat parking. Walk out your door and down the street to the Doehle stairs (public beach access). Recent updates: Plumbing updated (2025), new gas hot water tank (2025), new heat pump (2024), newer roof & skylights (2023), plus fresh paint and carpets. Double car garage, 5 minutes to downtown Parksville —this one has it all! Book your showing today! (id:60626)
Royal LePage Parksville-Qualicum Beach Realty (Pk)
#265 20212 Twp Road 510
Rural Strathcona County, Alberta
NO EXPENSE SPARED! OUTSTANDING EXECUTIVE LIVING! IMMACULATE (3+1 B/R) Built by Exclusive Homes WALKOUT Bungalow on 3.24 Acres PRIME Location in Lakewood Acres. Enter this FABULOUS Home w/a Spacious Tiled Front Foyer! The Chef's Kitchen offers Top of the Line Appliances, an Abundance of Cabinets+ Quartz Counters, Huge Island, Dining Area & access to the IMPRESSIVE Deck/a portion is Covered/Screened in! The Living rm features a 12ft Coffered Ceiling & Electric F/P. Primary B/R: a Walk-In Closet & an ELEGANT 5pce Ensuite. Other Main Floor Features: 9ft Ceiling, Vinyl Plank Flooring thru out & Laundry rm. Finished Lower Level: a9ft Ceiling, Huge Family-Rec-rm w/a Wet Bar, 4th B/R, Theatre rm, Den, 4pce Bathrm, Large Utility rm! UPGRADES: A/C, QUAD(24'11 x 42'5) Finished/Heated Garage, Screened in Lower Level w/a Hot Tub(2024), Front 20' Security Gate($22k)+ Full Landscaping(2025), Paved Entrance/Driveway(2025), 16X36 SHOP(2025). The Backyard offers PRIVACY, Rolling Hills, Firepit Area & Man-Cave/Bar! (id:60626)
Maxwell Devonshire Realty
32263 Diamond Avenue
Mission, British Columbia
Land Assembly Opportunity. Total 7 individual homes in great condition. City of Mission's new NCP is underway designated the Hospital District. This project is located beside the hospital, and the city welcomes your input on the new NCP 6 story mixed use building. Commercial on the ground level + office/residential. Medical use oriented building. Seniors living or care facility. Bring your ideas and push for increased density. (id:60626)
Century 21 Coastal Realty Ltd.
3720 Holland Ave
Cobble Hill, British Columbia
Farm Life Meets Modern Comfort! 3 Bed | 2 Bath Rancher | 8 Acres | 6 Greenhouses | Breathtaking Mountain Views Looking to get out of the fast lane and into something a little more rooted? Welcome to your dream rancher on 8 lush, usable acres of agricultural land — complete with six full-size greenhouses for all your growing dreams (Farmers, florists, and foodies, this one’s for you!). This charming 3-bedroom, 2-bath home is full of light, character, and countryside calm. Think vaulted ceilings, big windows framing the majestic mountain views, and a cozy layout that makes you feel right at home from the moment you walk in. Three comfortable bedrooms. Two full bathrooms. Stunning views from nearly every window. Agricultural zoning for serious growing potential. Six full-size greenhouses = income or garden glory. Plenty of room for chickens, goats, or even a horse or two! Whether you’re dreaming of a sustainable homestead, an agri-business, or just want to sip your coffee while watching the sun rise over the mountains — this is country living at its best, and only one block from the center of charming Cobble Hill. Peace, purpose, and a whole lot of possibility await. Come grow your future here! ?? Opportunity like this doesn’t grow on trees! PLEASE NOTE: access to the residence is available only to buyers working with their own Realtor. (id:60626)
Royal LePage Coast Capital - Westshore
Pemberton Holmes - Sooke
Pemberton Holmes - Westshore
9388 Lakefront Rise
Lake Cowichan, British Columbia
Speculation tax exempt! (buyer to verify) Welcome to this 3-bedroom 3-bathroom custom home with unobstructed lake views built in 2022 on Lake Cowichan in the sought after Woodland Shores. The main floor of this residence features 14-foot exposed wood vaulted ceilings that create an immediate sense of openness. These ceilings flow to the covered outdoor southeast-facing deck, making it the perfect spot to soak in the lake views. The main level of this home boasts a generously sized primary bedroom with a walk in closet and a spa-like 5-piece ensuite. Experience the ultimate in indoor-outdoor living with the open concept kitchen, dining and main living room transitioning out to the massive deck space. The gourmet kitchen features quartz countertops, s/s appliances, and custom cabinetry. The open-concept design allows for easy flow, ensuring the chef is always part of the action. Throughout the entire home, you'll find solid fir doors that not only add to its charm but also speak to the quality of craftsmanship that went into every detail. These doors lend a touch of a rustic feel that complements the contemporary design. Downstairs offers guest bedrooms, TV room plumbed for a wet bar, office space & storage. Additional features include an efficient heat pump with cooling, paired with an HRV system. It also comes with a transferable boat slip that can accommodate up to a 26' boat. There is a private hot tub on the lower level to relax and enjoy the starry evening's. Just a short drive to Town of Lake Cowichan offering shopping, amenities, restaurants & a short stroll to multiple sandy beach parks in the immediate area. For additional information call or email Sean McLintock with RE/MAX Generation at 250-667-5766 or sean@seanmclintock.com. Video, floor plans, additional photos available. (Measurements and data approximate and should be verified if important) (id:60626)
RE/MAX Professionals (Na)
5 2240 E 40 Avenue
Vancouver, British Columbia
Top-tier finishes. Trusted craftsmanship. Timeless East Van living. Welcome to QUINTET, a boutique collection of five modern townhomes in the heart of East Vancouver. A coach house like 2 level townhome. Sustainable, eco-friendly open concept spaces with Japandi-inspired interiors by West One Design feature premium Cosentino quartz manufactured & imported from Spain, luxury oak wood-grain vinyl flooring, custom millwork & triple glazed windows. Functional kitchen with peninsula, seating area & premium Bosch appliance package. Prime location steps from Victoria Drive, near many lush parks, sought-after restaurants, shops, schools, and transit routes. APPOINTMENTS AT 3195 OAK ST (id:60626)
Oakwyn Realty Ltd.
6987 Bainbridge Rd
Port Alberni, British Columbia
Discover this amazing, private retreat of 53+ acres in the heart of beautiful Vancouver Island. Located at the foot of the Beaufort Mountains (minutes to mixed use trails) and only 10 minutes from town, this gated property offers privacy, stunning mountain views, & a mature landscape with fruit trees & a pond. A network of trails wind throughout, perfect for exploring your very own piece of paradise. The property features a large barn, an RV pad with electrical service, a well-designed water system that feeds multiple locations & a water license that allows for a draw of 1000 m3/day. A decommissioned mobile home with shelter (new metal roof 2023) provides additional potential as does the former residence which is no longer livable due to tree damage. Whether you're looking for a peaceful escape, a workable homestead, or a place to build your dream home, this rare opportunity has it all. Bring your ideas and schedule your viewing today! (id:60626)
Royal LePage Pacific Rim Realty - The Fenton Group
8270 118 Street
Delta, British Columbia
Welcome to this centrally located 5-bedroom, 3-bathroom home, ideal for first-time home buyers, investors, and builders alike! Featuring a newer roof (2021) and partial renovations completed the same year, this home offers excellent value and potential. The basement includes a separate entrance, providing great suite potential. Situated on a desirable lot, this property offers various development options-build a half duplex, a 3-storey home with a legal suite, or even a garden suite. Endless possibilities-check with the city for full building potential! It won't stay longer!!!Open House August 16 Saturday 2Pm To 4Pm, August 17 Sunday 12Pm To 2Pm. (id:60626)
Team 3000 Realty Ltd.

