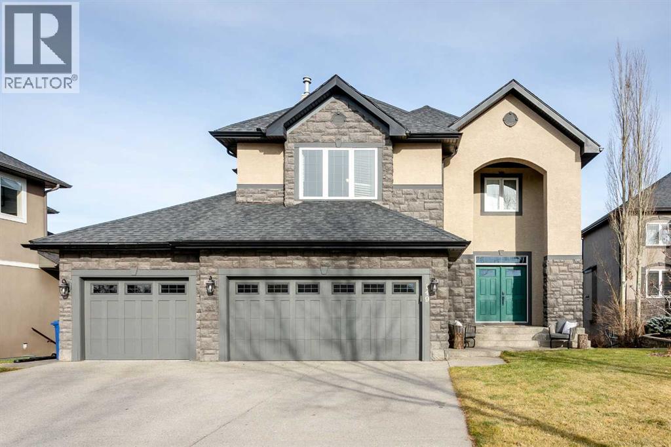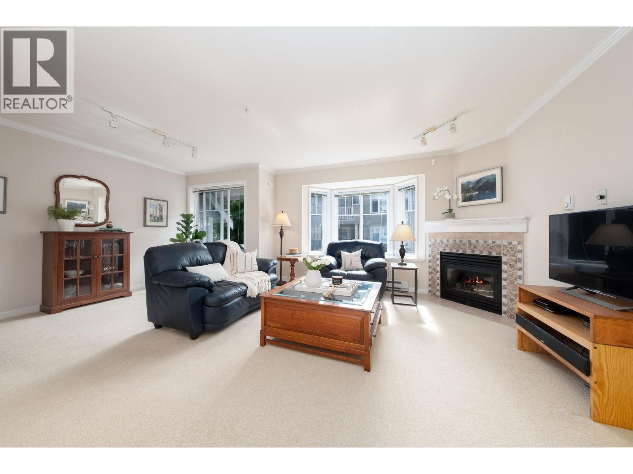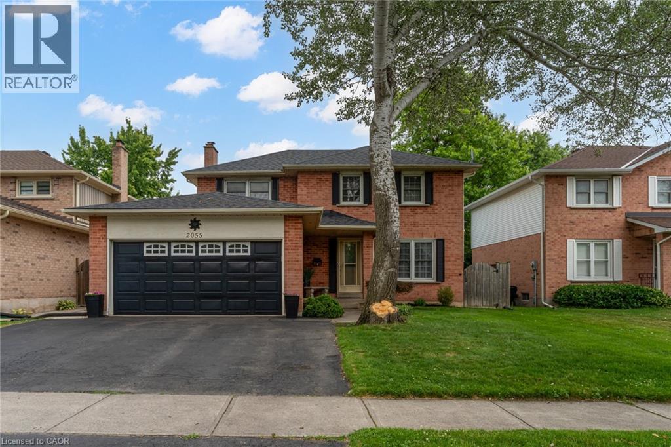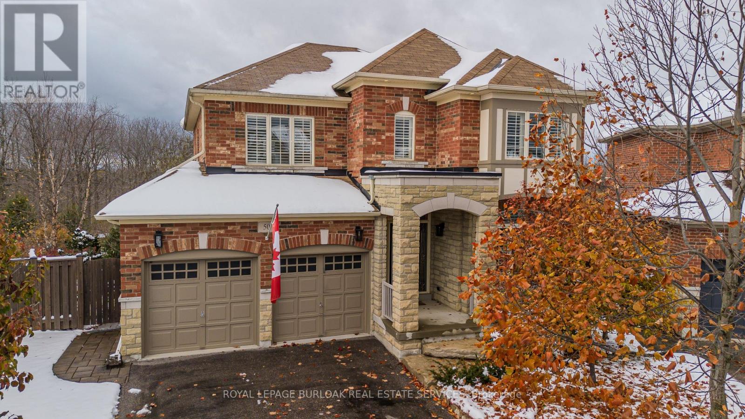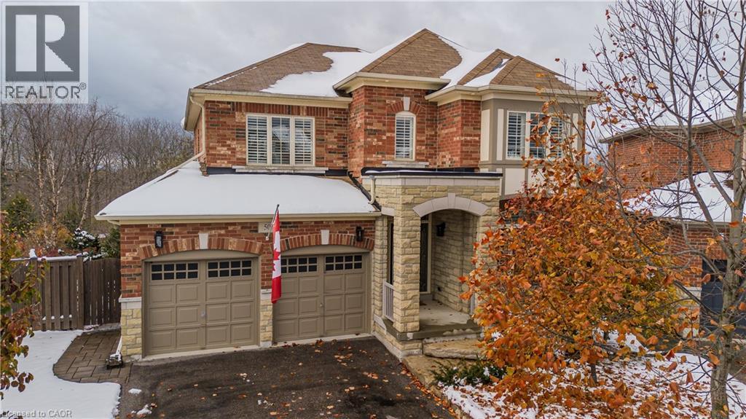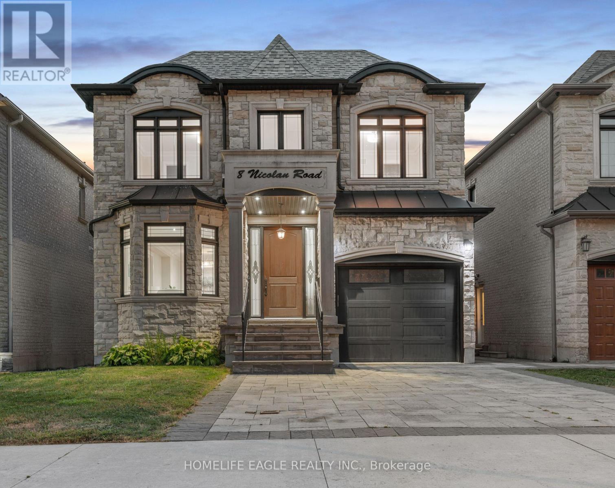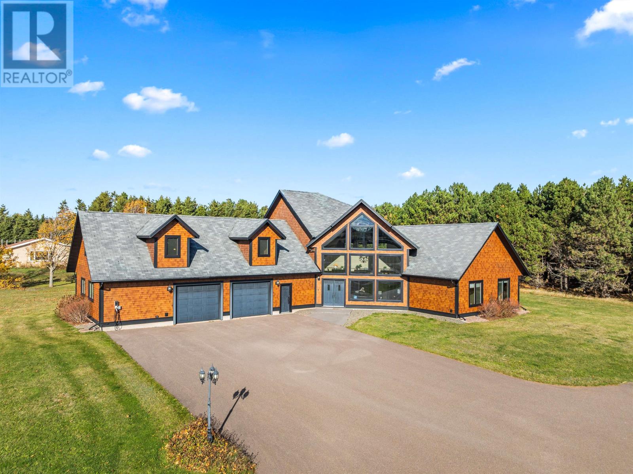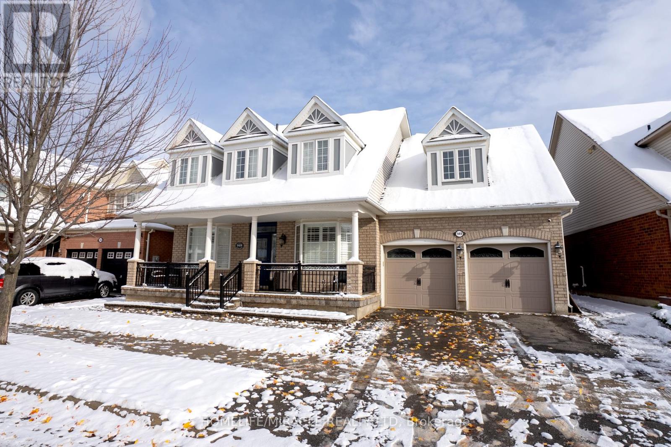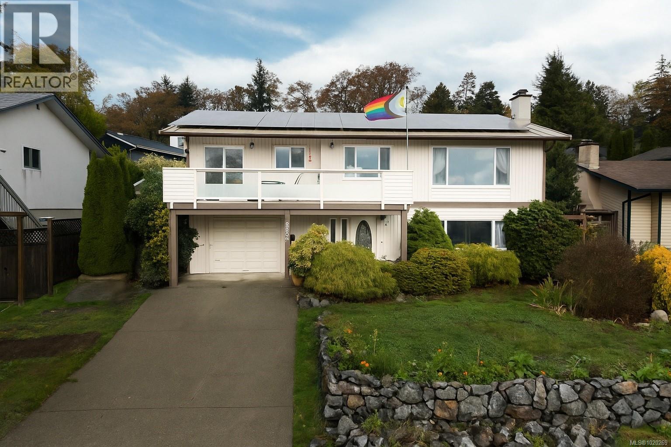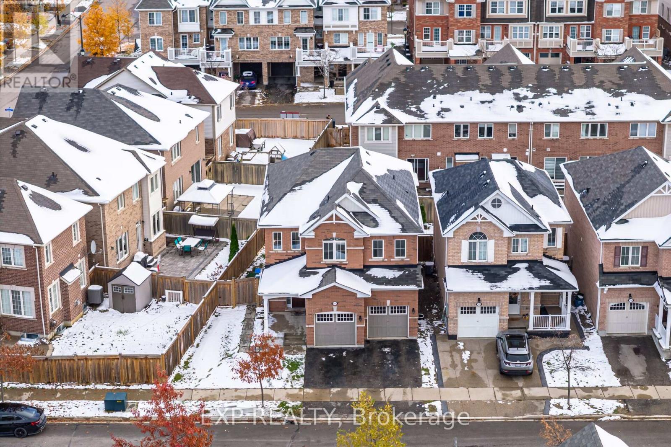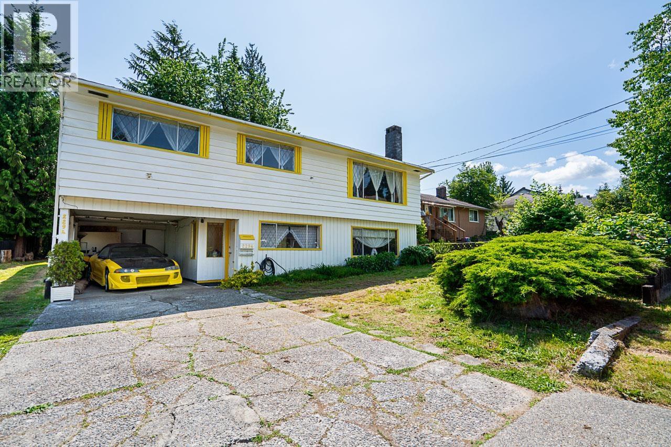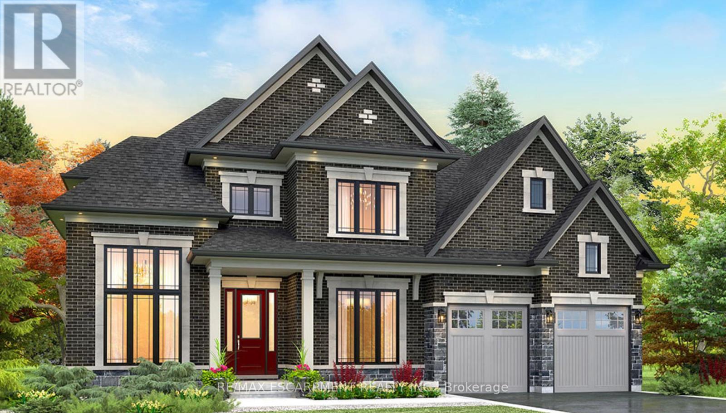149 Heritage Lake Drive
Rural Foothills County, Alberta
Welcome to this stunning family home in the heart of Heritage Pointe offering over 3,800 sq. ft. of beautifully designed living space and a perfect balance of elegance and comfort.Step inside to find sunlit rooms, light hardwood floors, and a bright, airy layout that instantly feels like home. The chef’s kitchen is a true highlight, featuring top-of-the-line appliances, granite countertops, and a massive island that anchors the space. A sunny breakfast nook overlooks the backyard and opens to the deck, while a separate formal dining room provides the perfect setting for family dinners and special occasions. The living room, with its gas fireplace, offers a cozy place to unwind. A main floor office, half bathroom and boot room with access to the triple attached garage add both function and convenience.Upstairs, you’ll find four generous bedrooms, including a spacious primary retreat with a five-piece ensuite. The bonus room, complete with built-ins and a door for privacy, is ideal as a media room, playroom, or could be another office. A full main bath and convenient upper-level laundry complete the second floor.The fully finished walk-out basement expands your living space with a wet bar and bar fridge, a second gas fireplace, a fifth bedroom, and a three-piece bath, perfect for guests or entertaining.Enjoy peaceful evenings in your beautifully landscaped backyard where deer and wildlife often wander through. With lake access, proximity to the Heritage Pointe Golf Course, and a welcoming community feel, this is a home that truly offers the best of both luxury and lifestyle. (id:60626)
Maxwell Canyon Creek
651 St. Andrews Avenue
North Vancouver, British Columbia
Welcome to this beautifully maintained 3-bed, 3-bath townhouse in a boutique 9-unit strata built by Noort, located in the heart of Lower Lonsdale. Units at Charlton Court are rarely available (last sale 2019). This home offers over 1,700 sq.ft. with the upper floor featuring 3 bedrooms and 2 full baths, with a spacious primary bedroom and large walk-in closet. The main level boasts large living and dining areas with gas fire place, plus a kitchen with ample counter space and cabinetry. Enjoy a private front patio, along with the convenience of 2 side-by-side underground parking stalls with direct access to your home. The lower level includes a 230 sq.ft. flex space for a office, gym or storage. A rare opportunity in one of North Vancouver´s most desirable neighborhoods. Sun Nov 16,2-4pm (id:60626)
Exp Realty
2055 Hunters Wood Drive
Burlington, Ontario
Welcome to 2055 Hunters Wood Drive situated on a quiet, tree-lined street in Burlington’s highly desirable Headon Forest neighbourhood, this beautifully maintained 4-bedroom, 3-bathroom detached home offers the perfect blend of space, comfort, and functionality for today’s family lifestyle. Step into a bright and inviting foyer that flows seamlessly into the open-concept living and dining rooms, ideal for both entertaining and everyday living. The main floor also features a spacious family room, perfect for relaxing or movie/sports nights.The bright eat-in kitchen overlooks the backyard and offers ample cabinet and counter space, with a convenient walkout to the heated in-ground saltwater pool deck and fully fenced garden—perfect for summer barbecues and outdoor enjoyment. A main floor laundry room adds everyday convenience, along with a well-located powder room for guests. Upstairs, you’ll find four generously sized bedrooms, including a primary suite complete with a walk-in closet and private ensuite bath. Three additional bedrooms provide plenty of options & family functionality. The finished lower level expands your living space with a large recreation room, berber-style broadloom, a flexible home office or potential guest bedroom plus a sizable workshop. Outside, the home features a triple-wide driveway and double-car garage, providing ample parking and storage for the entire family. Located just minutes from parks, top-rated schools, shopping, QEW/407 travel routes. Come see why this is your perfect new family's home... (id:60626)
Royal LePage Burloak Real Estate Services
50 Attridge Crescent
Hamilton, Ontario
Discover the perfect blend of comfort, community, and convenience in this beautifully upgraded family home nestled in one of Waterdown's most sought-after neighbourhoods. Built by Starlane Homes and set on a picturesque lot backing onto green space and a pond, this property offers the privacy of no rear neighbours alongside a family-focused lifestyle. From the moment you arrive, the curb appeal stands out-mature trees including Japanese maple, blue spruce, birch, and redbud, professional landscaping, a double garage with inside entry, and a driveway for four cars. Inside, thoughtful details such as crown moulding, California shutters, designer lighting, and 9ft ceilings elevate every space. The main floor features a charming dining room with hardwood, a tray ceiling, and a stained-glass accent window. The spacious eat-in kitchen offers porcelain tile floor, island, custom cabinetry, SS appliances, and an upgraded patio door leading to a wooden deck overlooking the backyard oasis. The adjoining family room-complete with a gas fireplace and brick feature wall-is the perfect place to unwind. A 2pc powder room completes this level. Upstairs, the expansive primary suite offers a walk-in closet and a beautifully upgraded 4pc ensuite with a soaker tub, oversized vanity, porcelain tile, subway tile, and a glass walk-in shower. Three additional well-sized bedrooms, including one with a cozy window seat, share a family-friendly 4pc bath with a separate toilet room, ideal for busy mornings. The fully finished lower level adds incredible versatility with high ceilings, multiple above-grade windows, a walkout, a bright rec room, a full in-law suite with second kitchen, a bedroom, a 3pc bath, and a separate entrance-perfect for extended family or multi-generational living. The backyard completes the lifestyle, offering full privacy, professional landscaping, an interlock patio, armour-stone detailing, and an in-ground saltwater pool-your own private retreat for family fun. (id:60626)
Royal LePage Burloak Real Estate Services
50 Attridge Crescent
Hamilton, Ontario
Discover the perfect blend of comfort, community, and convenience in this beautifully upgraded family home nestled in one of Waterdown’s most sought-after neighbourhoods. Built by Starlane Homes and set on a picturesque lot backing onto green space and a pond, this property offers the privacy of no rear neighbours alongside a family-focused lifestyle. From the moment you arrive, the curb appeal stands out—mature trees including Japanese maple, blue spruce, birch, and redbud, professional landscaping, a double garage with inside entry, and a driveway for four cars. Inside, thoughtful details such as crown moulding, California shutters, designer lighting, and 9ft ceilings elevate every space. The main floor features a charming dining room with hardwood, a tray ceiling, and a stained-glass accent window. The spacious eat-in kitchen offers porcelain tile floor, island, custom cabinetry, SS appliances, and an upgraded patio door leading to a wooden deck overlooking the backyard oasis. The adjoining family room—complete with a gas fireplace and brick feature wall—is the perfect place to unwind. A 2pc powder room completes this level. Upstairs, the expansive primary suite offers a walk-in closet and a beautifully upgraded 4pc ensuite with a soaker tub, oversized vanity, porcelain tile, subway tile, and a glass walk-in shower. Three additional well-sized bedrooms, including one with a cozy window seat, share a family-friendly 4pc bath with a separate toilet room, ideal for busy mornings. The fully finished lower level adds incredible versatility with high ceilings, multiple above-grade windows, a walkout, a bright rec room, a full in-law suite with second kitchen, a bedroom, a 3pc bath, and a separate entrance—perfect for extended family or multi-generational living. The backyard completes the lifestyle, offering full privacy, professional landscaping, an interlock patio, armour-stone detailing, and an in-ground saltwater pool—your own private retreat for family fun. (id:60626)
Royal LePage Burloak Real Estate Services
8 Nicolan Road
Toronto, Ontario
The Perfect 4+3 Bedroom & 7 Bathroom Luxury Home *Premium 40ft Wide Lot Front* Enjoy 3,934 Sqft Of Luxury Living* Beautiful Curb Appeal W/ Stone and Brick Exterior* Professionally Interlocked Driveway W/ Natural Flagstone Steps* Covered Front Porch W/ Grand Pillars* Tall Mahogany Main Entrance Door* Expansive Windows Throughout* Skylights* High 9ft Ceilings On Main Floor* Separate Entrance To Finished Basement W/ Potential Rental Income* True Chef's Kitchen W/ 8Ft Powered Centre Island* Granite Counters *Backsplash* Timeless Tuscany Cabinets W/ Modern Silver Hardware* All High End KitchenAid Stainless Steel Apps Includes Built-In Oven & Microwave & Gas Range Cooktop* Large Breakfast Area W/O To Sundeck* Family Room W/ Large Window Overlooking Backyard *Custom TV Wall Unit W/ Shelving & Cabinetry* Perfect For Family Time* Luxury Finishes Include Custom Millwork & Wainscoting* Crown Moulding* Hardwood Floors On Main & Second* Smoothed Ceilings* High Baseboards* Iron Pickets For Main Staircase* Open Concept Dining & Living Rm* Massive Centre Skylight On 2nd* Primary Bedroom Features Large Walk-In Closet With Organizers* Spa-Like 5PC Ensuite W/ Skylight* Large Double Vanity W/ Ample Storage Space* Glass Enclosed Stand Up Shower W/ Custom Shower Control & Jetted Tub* All Spacious Bedrooms Have Private Ensuites & Large Closet Space* 2nd Fl Laundry W/ Large Front Loading LG Washer & Dryer* Fin'd Bsmnt W/ A Separate Entrances* Full Kitchen Combined W/ Bright Rec Area* 2 Full Bathroms* 3 Bedrooms* Finished W/ Laminate Floors, Pot Lights & Large Look-Out Windows* Potential For Rental* 2 Access Points To Bsmnt* Fenced Backyard W/ Garden Bed* Surrounded By Custom Builts* Sunny Southen Exposure* Move-In Ready! Must See* Minutes To Shops On Eglinton & Kingston Rd* Minutes To Scarborough Bluffs Marina & Beach* TTC and GO Transit* Future LRT Transit* Community Parks & Schools* Easy Access To Downtown! (id:60626)
Homelife Eagle Realty Inc.
6624 Route 13
Mayfield, Prince Edward Island
Welcome to this breathtaking executive custom-built home, ideally located just minutes from Cavendish Beach and all the incredible amenities the North Shore has to offer. Perfectly set on 2 beautifully landscaped acres, complete with the 60×40 dream shop, this property delivers the ultimate PEI lifestyle. Step inside to an impressive open-concept design highlighted by soaring vaulted ceilings and a dramatic wall of windows that flood the home with natural light. The main level features a spacious living room, gourmet kitchen and dining area, along with two bedrooms, full bath, laundry room, and access to the heated triple-car garage with its own half bath and built-in storage. Upstairs, the primary suite awaits, offering a private balcony, walk-in closet, and luxurious ensuite with a soaker tub and custom tile shower. Over the garage, you will find the versatile bonus room you have always wanted, perfect for family entertainment or perhaps an additional bedroom, with separate access from the garage below. Outside, enjoy a stunning stamped-concrete patio with a fire-pit lounge, barbecue area, and above-ground pool, a true oasis for entertaining. The home is equipped with an efficient geothermal heating system and a Generac generator for year-round peace of mind. Adding even more value, the detached 60×40 workshop is sure to impress. Whether for business or pleasure, this versatile space offers endless possibilities. Complete with a kitchenette and lounge area, bathroom, laundry area, and a mezzanine for additional storage, it is the perfect place to roll up your sleeves and spend your days, or unwind in the evenings. You will be hard-pressed to find a better setup for your own business, hobbies, or creative pursuits. Experience luxury, privacy and comfort all while being conveniently located centrally between Charlottetown and Summerside. (id:60626)
Allan Weeks Real Estate Co.
949 Mcneil Drive
Milton, Ontario
Take A Look at This Beautiful Cape-Cod Style Mattamy-built Home In Hawthorne Village! Professionally Landscaped W/Interlock Front & Back. Freshly Painted. Crown Moulding. Main Floor Has Home Office w/ double door entry, Laundry Rm on main with chute from 2nd floor & 9' Ceilings. Pot lights throughout the main floor. Upgraded Kitchen With Granite Countertops, Stainless Appliances & Granite Centre Island. Legally finished basement apartment with a separate entrance has potential for steady income help towards paying off mortgage. Mattamy's wide lot approx. 2900 sq ft above grade living. The home offers every family member ample space. Basement has a 3 pc Bathroom & kitchen W/Quartz Counters. Extra storage in the basement. Walking distance to schools, parks, the library. Just minutes from highways for easy commuting. (id:60626)
Homelife/miracle Realty Ltd
3955 Nelthorpe St
Saanich, British Columbia
*OH SAT 2-4pm* Welcome to your Saanich East sanctuary — a beautifully updated 5-bed, 3-bath home with sweeping south facing views over Swan Lake. Thoughtfully designed for modern living, combining warmth, comfort, & sustainability. Recent upgrades include; metal roof & a 26-panel solar array (2023), achieving near net-zero energy efficiency without the hot tub & better than net zero with the wood stove, 200-amp & an impressive 2.4 energy rating—better than new. Bright, sun-filled interiors feature oak floors, quartz countertops, fresh paint, & a new lower-level kitchen area —ideal for guests or extended family. A new back deck & private office entrance make working from home both functional & inspiring. Relax by the wood stove, or enjoy the outdoors surrounded by mature fig & pear trees, dry stack rock wall, & serene lake views. Every detail, from upgraded lighting to quality finishes, reflects exceptional pride of ownership. A rare opportunity in this desirable neighbourhood! (id:60626)
RE/MAX Camosun
1538 Elsworthy Cross
Milton, Ontario
Welcome to Mattamy-Built Detached Home on a rare 50-ft premium lot in Milton's sought-after neighborhood! This stunning 4+2 bed, 4 bath home offers a bright open-concept layout with 9' Ceilings, hardwood floors, oak stairs, and a modern chef's kitchen featuring a large island, S/S appliances & built-in microwave. The primary suite includes a W/I closet & luxurious 5-pc ensuite. Spacious 2nd-floor laundry with high-end washer/dryer. Legal side entrance by builder leads to a bright 2-bedroom basement apartment with its own Laundry, ideal for in-laws or rental income. Features include Central Vacuum, New Electric Light Fixtures, Quartz Counter Top, Energy Star Cert, Garage Access, and a fully fenced sunny backyard. Close to 401, top schools, parks, library & GO Station. A perfect blend of comfort, convenience & investment potential! (id:60626)
Exp Realty
2294 Austin Avenue
Coquitlam, British Columbia
PRIME Coquitlam location! This 5BD home sits on a 7,564sf flat lot with real hardwood floors, 2yr old roof & full of charm. Bright 3BD up with open living/dining, plus 2BD suite down with sep entry. Huge 300sf covered deck overlooks sun-soaked, private south-facing yard-perfect for family BBQs, gardening, or relaxing. Flat lot offers space to customize, expand or build your vision. Walk to parks, schools, transit; mins to Lougheed Centre, shops & dining. Rare opportunity to secure a solid home with strong long-term potential in one of Coquitlam´s most desirable neighborhoods. One of the best priced homes on the market and a rare opportunity with strong long-term upside. Contact your realtor for more info! (id:60626)
Sutton Group-West Coast Realty
419 Masters Drive
Woodstock, Ontario
** Special Builder Promotion: Receive $10,000 in design dollars for upgrades !** Welcome to Masters Edge by Sally Creek Lifestyle Homes - an exclusive community of luxury homes in Woodstock! Introducing the Pasadena Model, a spectacular over 3,000 sq. ft. residence offering 4 bedrooms, 3.5 bathrooms, and luxury features throughout. Designed for modem family living, this home blends timeless elegance with today's most sought-after upgrades - all included in the standard build. Step inside to soaring 10' ceilings on the main floor, with 9' ceilings on the second and lower levels, creating an airy, open-concept living space. The custom-designed kitchen with walk-in pantry and servery, quartz countertops, engineered hardwood flooring, oak staircase with iron spindles, and oversized windows make every detail shine. This premium walk-out home backs directly onto the renowned Sally Creek Golf Course, offering stunning views and a serene lifestyle. The 2-car garage, spacious layout, and full customization options allow you to tailor your dream home to your needs. Situated in one of Woodstock's most desirable communities, Masters Edge combines small-town charm with city conveniences. You'll enjoy easy access to Highway 401, Kitchener-Waterloo, London, and the GTA, while being minutes from parks, schools, shopping, dining, and recreation. Backing onto a premier golf course, this community offers a truly elevated lifestyle. Lot premium additional. To be built- Occupancy late 2026. Pictures are of the Berkshire model home. (id:60626)
RE/MAX Escarpment Realty Inc.

