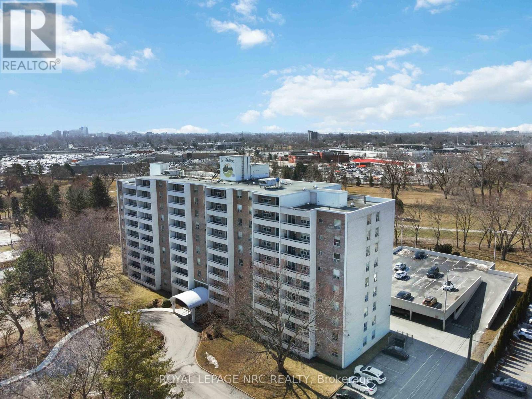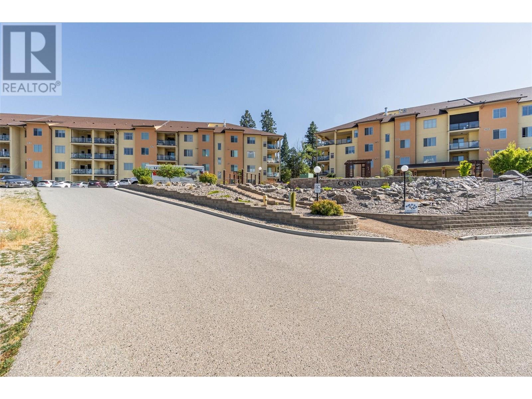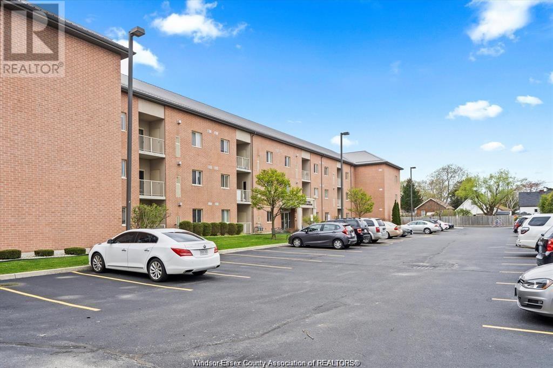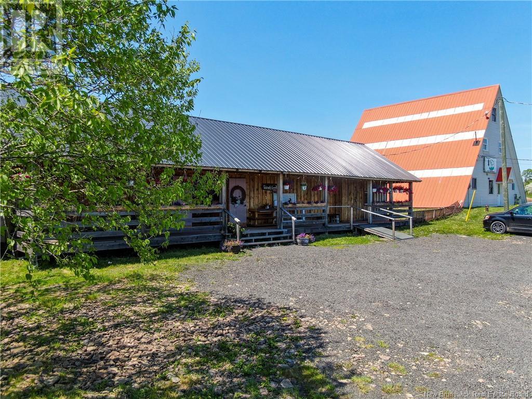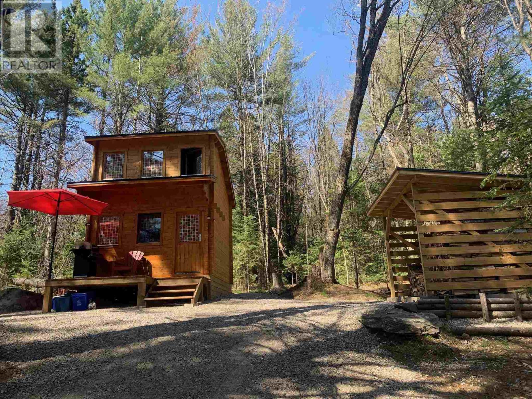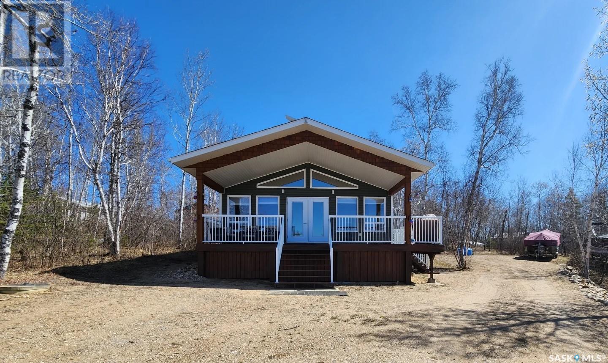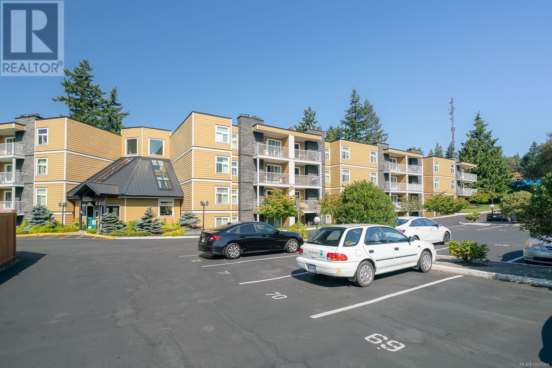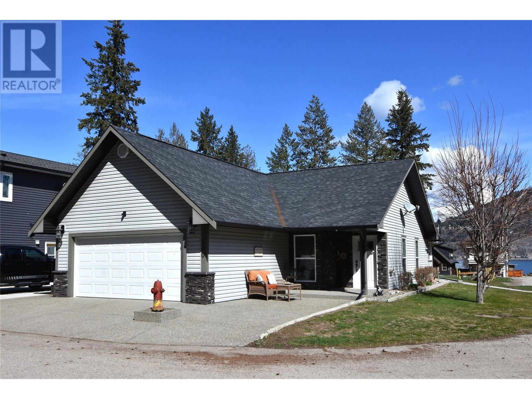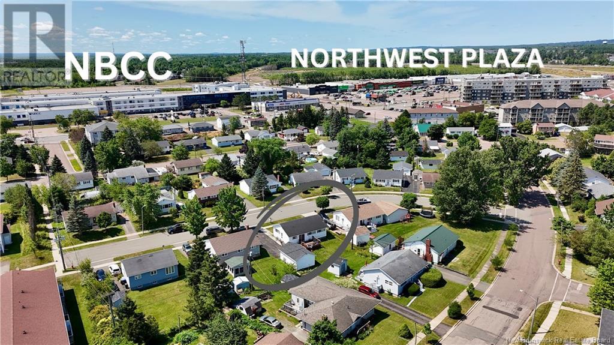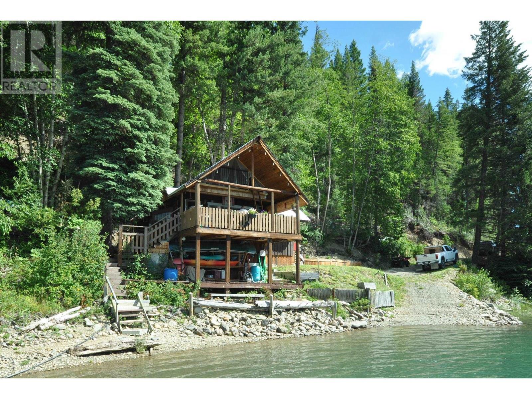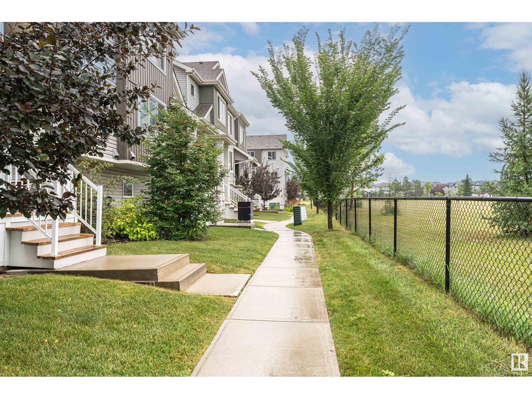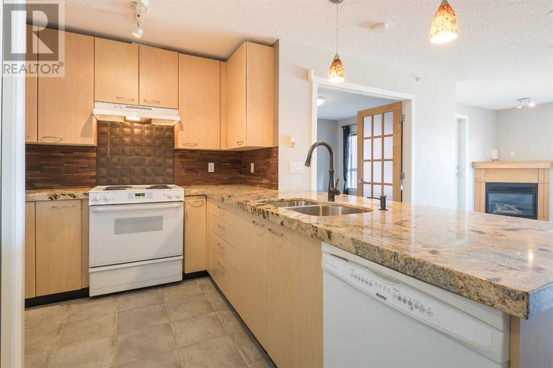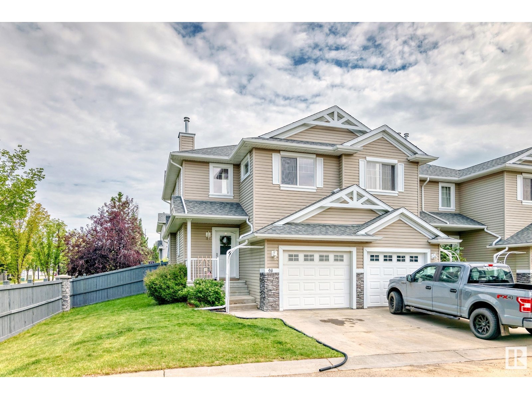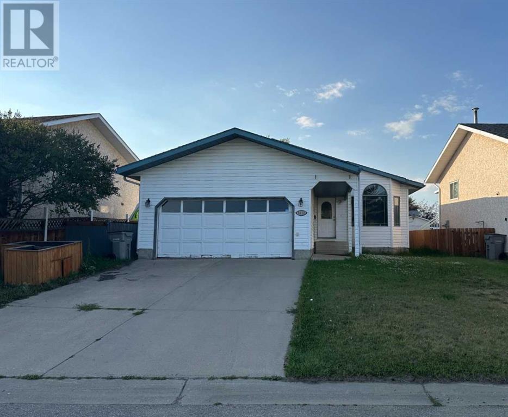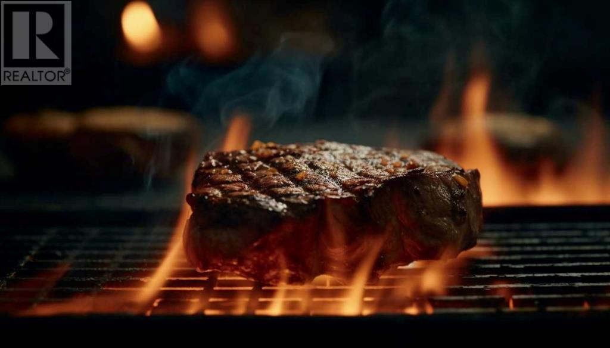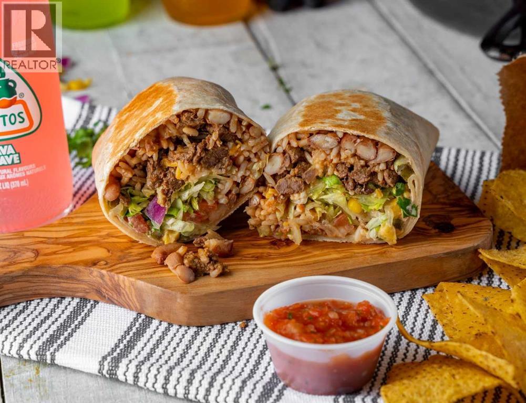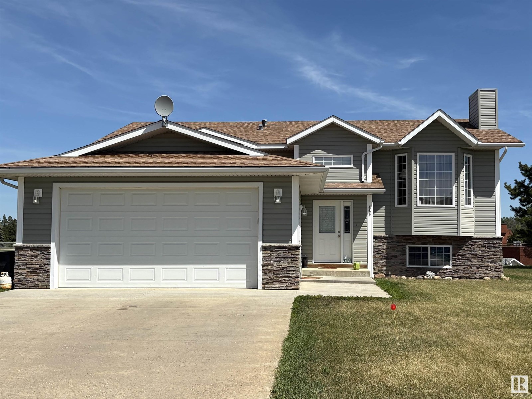805 - 365 Geneva Street
St. Catharines, Ontario
Welcome to The Parkland! A charming condo in a sought-after centralized location. Perfect for a first time buyer, young professional, or retiree. This spacious 2-bedroom condo is quiet and well-maintained. Recent updates include a hydro panel, kitchen, flooring, and a brand-new bathroom. The master bedroom offers a walk-in closet, providing ample storage space and the kitchen includes 4 Whirlpool appliances. Enjoy the summer evenings on your own private balcony. The building itself offers fantastic amenities, including a gym, library, social room, laundry room, enhanced security, live-in superintendent and easy elevator access to all floors. Condo fees include heat, water, parking and maintenance. Located close to public transit, shopping centres, and with easy highway access, this condo offers the ideal lifestyle. Don't miss out on this opportunity, book a showing today! (id:60626)
Royal LePage NRC Realty
#120 4 Mcleod Ave
Spruce Grove, Alberta
An incredible opportunity to own a well-established Wok Box franchise in the heart of Spruce Grove! Located at #120, 4 McLeod Ave in the high-traffic West Grove community, this turnkey business has been operating successfully for 12 years. Recently renovated and fully equipped, it sits in a bustling commercial plaza surrounded by major draws like Starbucks, RBC, Canadian Brewhouse, and Kal Tire—bringing steady foot traffic and strong local visibility. With immediate possession available, this is a perfect fit for entrepreneurs or investors looking to step into a thriving, branded food service operation with built-in clientele and franchise support. (id:60626)
Exp Realty
921 Spillway Road Unit# 212c
Oliver, British Columbia
Looking to downsize, invest, or find the perfect lock-and-leave home in the South Okanagan? This stylish and updated 1-bedroom + den, 1.5-bath condo in the sought-after Casa Rio complex offers it all. The spacious kitchen shines with newer stainless steel appliances, a fresh backsplash, and plenty of prep space for cooking or entertaining. Enjoy modern touches throughout, including BRAND NEW professionally installed flooring and paint for a bright, fresh look. Just move in and start living! The primary bedroom has a convenient 4-pce ensuite and ample storage space. The versatile den is perfect as a guest room, office, or cozy second bedroom. Step out onto your private covered north-facing deck, an ideal spot for escaping the heat and relaxing while enjoying the beautiful mountain views. When it gets chilly, cozy up to your living room fireplace. Casa Rio residents enjoy a variety of amenities such as a gym, games room, library, indoor driving range and two workshops! You'll appreciate the secure underground parking, storage locker, and peace of mind that comes with one of the most well-run stratas in town. Centrally located and steps to walking trails, the community center, downtown Oliver and the best of outdoor South Okanagan living. Whether you're a snowbird, year-round resident, or investor, this home checks all the boxes. Casa Rio has no age restrictions, allows 1 small dog or cat, and rentals minimum 4 months. Quick possession possible, book your private viewing today! (id:60626)
RE/MAX Wine Capital Realty
#446 6079 Maynard Wy Nw
Edmonton, Alberta
Stunning TOP FLOOR, SOUTHWEST FACING, 2 bedroom, 2 bathroom suite in the beautiful, well-managed Waterstone! 10” ceilings!! This stunning unit boasts a fantastic open layout, perfect for entertaining. The kitchen is complete with plenty of cabinet space, granite counters, stainless steel appliances, a large island with extra seating. The primary retreat features dual closets, walk-thru to the 5pc ensuite with tub and separate glass shower. To complete this unit is another 4 pc bath, large second bedroom, laundry room, natural gas BBQ hookup, Central Air Conditioning and 2 TITLED Underground Parking stalls & large storage.Notable upgrades: All cabinets re faced (painted), brand new luxury vinyl plank flooring, new upgraded lights, entire unit re painted. Unit is close to elevator making it readily assessable. Waterstone is an upscale, well managed complex with fantastic building amenities including Social Room, Gym and Guest Suite.Situated on a network of walking paths in the beautiful Mactaggert Sanctuary (id:60626)
RE/MAX Excellence
4500 Ypres Unit# 308
Windsor, Ontario
Welcome to Ypres Park Condos unit 308, offering 2 bedrooms, 2 full baths, including double closets in principal bedroom leading to ensuite bath. Public transit is nearby, nature walking trails out your back door and shops/restaurants just a few blocks away, on the top floor with ensuite laundry, gas fireplace in the living room and low fees. This condo also offers great move-in condition with ceramic floors in the entry, kitchen, bathroom & laundry room & updated carpet in the living room & both bedrooms. Nice balcony, separate heating, cooling & hydro, very low bills, water included in condo fee, elevator access, lots of parking too. Call the listing agent for a private viewing. (id:60626)
Pinnacle Plus Realty Ltd.
#56 320 Secord Bv Nw
Edmonton, Alberta
This stunning newer townhome offers modern living in one of Edmonton's most sought-after family neighborhoods. This tastefully decorated unit boasts three spacious bedrooms, including a master suite with a generous walk-in closet and a private ensuite bathroom. You'll also find two additional well-sized bedrooms upstairs. The main floor features a versatile den, perfect for a home office or play area, and a convenient pantry for extra storage. Enjoy the ease of a single-car attached garage and additional parking right out front. Located in the highly desirable, family-friendly Secord community, this townhome is close to parks, schools, and all amenities. (id:60626)
The Foundry Real Estate Company Ltd
5925 Route 10
Hardwood Ridge, New Brunswick
Opportunity awaits with this working farm! Three Legged Horse Farm has been serving the area with fresh produce, bedding plants, pork and poultry meats, baked foods along with many local goods in the roadside produce stand. The 10+ acre property features the main commercial building with ground floor space with tons of business potential and 2 bedroom apartment, 3 green houses,4 stall barn, chicken coop, pole barn, fenced in pasture and over 5 acres of workable fields. The main floor of the 3 storey building has a large open space, commercial kitchen, half bath, and 2 storage rooms. This has great potential for another retail space, restaurant, take-out, bakery, and much more. Upstairs offers a 2 level 2 bedroom apartment. The second floor has a large open concept kitchen, dining and living area, along with one bedroom, laundry room with shower, separate half bath and balcony. On the third floor, is a large landing bonus space and the second bedroom that faces the property. Produce stand has its own electrical service, cashier area along with lots of product shelving, a cold room on one end and ice cream stand on the other. The outbuildings all have power, the green houses are heated to extend seasons, and the fields have irrigation setup. Tractor and most equipment included to run this all yourself. Be your own boss or enjoy self-sustainability with extra income with this unique opportunity! Be sure to check out the video and virtual tour, or reach out for more information. (id:60626)
Royal LePage Atlantic
305 3 St E
Winfield, Alberta
Incredibly rare opportunity in Winfield—this private 0.7-acre property features two fully detached homes, three garage structures, and even a custom-built treehouse, making it the ultimate multi-family or investment property. The main 1.5-storey character home offers bright living spaces, a wood-burning stove, updated flooring, and a large kitchen with modern appliances. The second home, built in 2000, features over 1,000 sq ft of open-concept living with its own kitchen, full bath, and massive heated garage—perfect for extended family or rental income. The 30,000+ sq ft lot is surrounded by mature trees, with raised garden beds, RV parking, and plenty of yard space to enjoy the outdoors. Whether you live in one and rent the other, host guests, or need room for multiple generations, this property offers unbeatable flexibility and charm in a quiet, well-treed setting just steps from amenities. A unique and affordable way to own land, space, and opportunity—all in one. (id:60626)
Maxwell Challenge Realty
3840 Highway 518 W
Sprucedale, Ontario
Tiny Home on 5-acres in Sprucedale Ontario. Looking to start your homestead journey or escape to a peaceful county retreat? This charming, spotless tiny home nestled on 5 private acres in beautiful Sprucedale Ontario is the perfect blend of affordability, simplicity and opportunity! This turn-key property includes: a hand-crafted tiny home - thoughtfully designed and impeccably clean (no cobwebs here!), a cozy bunkie for guests, and office or studio space. A nearby woodshed & C-can for storage & tools. A cleared driveway - ready to welcome you home. Hydro conveniently located for hook-up. On the school bus route - ideal for young families. Whether you're dreaming of growing your own food, having animals, or simply enjoying the peace of nature, this property checks all the boxes. Plus, you're just a short drive to amenities and a main center, giving you the best of both worlds: privacy and convenience. This is your chance to own affordable rural land with room to grow - ideal for first-time buyers, downsizers or anyone craving a fresh start in the countryside. Sprucedale On - where nature meets opportunity. Visit www.century21superior.com for more info and pics. (id:60626)
Century 21 Superior Realty Inc.
410 - 2650 Southvale Crescent
Ottawa, Ontario
This unique two (2) story condo spanning 1200 square feet is a must see. Experience the size and functionality of a town home, coupled with the amenities, security and views of a high rise. 2650 Southvale is conveniently located close to downtown, parks, schools, shops and entertainment. The main level boasts an updated kitchen, stainless steel appliances, gleaming hardwood floors and designer fixtures. The current owners have updated and improved the unit extensively. The views from both expansive balconies (x2) frame sunsets and city skylines. The upper level is bright, spacious and open concept, perfect for hosting and entertaining. The lower level houses two large bedrooms, a fully renovated four piece bathroom, a large storage room (as well as bonus storage under the stairs). Parking is no problem as this suite comes with TWO (2) PARKING spaces, one surface spot (close to the main door access) and one located in a heated covered garage. Well managed and well maintained, this properties fees are "all inclusive" (so no more bills!). The amenities include an outdoor pool, bike room, hobby shop, party room, games room and gym (with his and hers saunas). Book a showing today and explore this amazing property! (id:60626)
RE/MAX Affiliates Boardwalk
55 Cochrane Road
Fox River, Nova Scotia
Welcome to 55 Cochrane Road in Fox River! This 0.56 acre charming beachside cottage is just steps from the shoreline and offers the perfect blend of comfort, simplicity, and seaside tranquility. Surrounded by salty breezes and the gentle rhythm of the waves, the cottage is a peaceful haven where life slows down and nature takes centre stage. Inside, the cottage is cozy and inviting, featuring natural wood floors, soft neutral tones, and plenty of natural light! The open-concept kitchen, living and dining area is perfect for casual entertaining or quiet mornings with coffee and a view. Large windows frame glimpses of the ocean, and the adjacent sun room offers the ideal spot to relax with a book or enjoy an evening sunset. There is a bedroom on the main floor right next to the four-piece bathroom. Upstairs is a second bedroom and a bonus room, which could be an office, den or additional sleeping area. There is also a newer detached single-car garage on the property! Whether you're seeking a weekend getaway, a summer escape, or a cozy year-round home, this beachside cottage offers a rare opportunity to live in harmony with the coast. Its timeless charm and unbeatable location make it a true coastal gem. (id:60626)
Coldwell Banker Performance Realty
55 Cochrane Road
Fox River, Nova Scotia
Welcome to 55 Cochrane Road in Fox River! This 0.56 acre charming beachside cottage is just steps from the shoreline and offers the perfect blend of comfort, simplicity, and seaside tranquility. Surrounded by salty breezes and the gentle rhythm of the waves, the cottage is a peaceful haven where life slows down and nature takes centre stage. Inside, the cottage is cozy and inviting, featuring natural wood floors, soft neutral tones, and plenty of natural light! The open-concept kitchen, living and dining area is perfect for casual entertaining or quiet mornings with coffee and a view. Large windows frame glimpses of the ocean, and the adjacent sun room offers the ideal spot to relax with a book or enjoy an evening sunset. There is a bedroom on the main floor right next to the four-piece bathroom. Upstairs is a second bedroom and a bonus room, which could be an office, den or additional sleeping area. There is also a newer detached single-car garage on the property! Whether you're seeking a weekend getaway, a summer escape, or a cozy year-round home, this beachside cottage offers a rare opportunity to live in harmony with the coast. Its timeless charm and unbeatable location make it a true coastal gem. (id:60626)
Coldwell Banker Performance Realty
195 Mcdougall Crescent
Regina, Saskatchewan
Welcome to 195 McDougall Crescent, located in the heart of the desirable Whitmore Park neighborhood. Just minutes from the University of Regina, Sask Polytech, and all South Regina shopping and amenities, this original owner home has been meticulously maintained and features several fantastic upgrades. The main floor offers a spacious living room with a large picture window and vaulted ceilings, creating a bright and airy atmosphere. This flows seamlessly into the convenient dining area and the kitchen, which is equipped with ample cabinet space for all your culinary needs. Upstairs, you'll find three generously sized bedrooms, a 4-piece bathroom, and a convenient 2-piece ensuite off the master bedroom. The third floor is perfect for entertaining or relaxing, with another large bedroom, a spacious family room with plenty of natural light, and an additional 2-piece bathroom. The basement is fully finished, offering a cozy rec room, as well as a utility and storage area. The property sits on a beautifully landscaped, fully fenced lot with a single attached garage for added convenience. Recent upgrades include new windows, basement wall bracing, and more, ensuring the home is in excellent condition. Don't miss out on this well-maintained gem in a prime location—schedule your viewing today!... As per the Seller’s direction, all offers will be presented on 2025-08-07 at 6:00 PM (id:60626)
RE/MAX Crown Real Estate
220 Silvertip Place
Fort Mcmurray, Alberta
Welcome to 220 Silvertip Place, a charming and well cared for home located in the heart of Thickwood. If you’ve been looking for a home with incredible curb appeal, an oversized garage, and an unbeatable location, this one checks all the boxes. From the moment you arrive, the mature trees and manicured shrubbery in the large front yard set a warm, inviting tone. A stone walkway leads to the spacious front deck; a perfect place to enjoy your morning coffee and wave to friendly neighbours in this quiet, well established area.Step inside and you’re welcomed by a bright and cozy family room, featuring new luxury vinyl plank flooring and beautiful corner windows that flood the space with natural light. The fully renovated kitchen is a showstopper, complete with solid wood cabinetry, sleek new stainless steel appliances, and a window above the sink offering a peaceful view of the backyard Ideal for keeping an eye on the kids while you cook. The adjoining dining area is generous in size and ready for both everyday meals and special gatherings.The main level includes three well sized bedrooms and a stylishly updated 4 piece bathroom, making it ideal for growing families. A convenient side entrance leads to your backyard oasis, where you’ll find a beautifully landscaped and incredibly private space with no neighbours behind you. Whether you’re entertaining, gardening, or simply relaxing, this yard offers a peaceful escape. The oversized double detached garage is a true bonus, featuring an extended driveway that provides ample parking for vehicles, toys, or trailers.Downstairs, the partially finished basement includes a den/office and laundry area, with the rec room and second bathroom awaiting your finishing touches. The sellers have already purchased most of the supplies needed to complete the bathroom, making it that much easier for you to add your personal touch and create the space you’ve always envisioned.Additional updates include shingles (2010), central air c onditioning (2015), fridge (2017), dishwasher (2018), and washer/dryer (2020). Located just steps from schools, the beloved Birchwood Trails, and all the conveniences of Thickwood, this home offers a rare blend of charm, functionality, and location at an affordable price. 220 Silvertip Place is truly a place you’ll want to call home for years to come. (id:60626)
Coldwell Banker United
213, 100 Auburn Meadows Manor Se
Calgary, Alberta
Welcome to an outstanding 2 bedroom/2 bathroom SQUEAKY CLEAN - LIKE BRAND NEW - condo apartment located in the sought after Regatta at Auburn Bay complex. You will be completely blown away by this beautiful unit, its condition and the building itself! Whether you are a first time home buyer, a family with kids or a savvy investor, you will enjoy the ownership of this property, located in one of the best communities of Calgary - Auburn Bay (LAKE ACCESS/winter and summer activities/proximity to South Health Campus/shopping and restaurants). Your future home offers an OPEN LAYOUT, a great kitchen with QUARTZ countertops, Stainless Steel Appliances and fancy backsplash! 9' CEILINGS and luxury vinyl flooring (LVP) throughout the unit (bedrooms have carpet). Master bedroom's bathroom comes with his and hers sinks and a spacious closet. Both bedrooms are good size. The apartment is equipped with a CENTRAL AIR CONDITIONING UNIT which is very handy during the hot summer months! VERY LARGE DECK with a gas line for BBQ. UNDERGROUND secure and heated parking stall AND a STORAGE LOCKER. The building is very well managed and maintained. You must come view it NOW! (id:60626)
RE/MAX First
1105 10777 University Drive
Surrey, British Columbia
Now priced to sell-$44,000 below assessed value! This bright 1 Bed + Den condo in Surrey City Centre is a fantastic opportunity for first-time buyers or savvy investors. Enjoy stunning park & city views, updated floors, quartz counters, stainless steel appliances, and full-size washer/dryer. Smart layout-ideal for working from home. LEED-certified building with gym, party room & garden. Heat & hot water included in strata. Steps to Gateway SkyTrain, SFU, parks & shops. A central, stylish investment at just $365,000. OPEN HOUSE SATURDAY, JULY 28th from 2-4 PM! (id:60626)
Sutton Premier Realty
314, 162 Country Village Circle Ne
Calgary, Alberta
Welcome to one of the largest units in the complex, offering the perfect blend of comfort, style, and convenience—just steps from the pond and walking paths! Thoughtfully updated with $25,000 in improvements, this move-in ready 2-bedroom, 2-bathroom condo boasts newer carpet, updated lino in the kitchen and laundry room, stylish tile in the bathrooms, two new toilets, a new vanity in the ensuite, and newer blackout blinds in living room and both bedrooms. The open-concept layout is ideal for everyday living and entertaining, featuring a bright kitchen with ample counter space and a large peninsula that connects seamlessly to the dining area and spacious living room. Enjoy your morning coffee or relax in the evening on your private balcony, which features a solid wall for added privacy. The generous primary suite includes a walk-in closet and 4-piece ensuite, while the second bedroom/Den is also spacious and filled with natural light. Additional features include Air Conditioning, plenty of storage , in-suite laundry, an assigned storage locker conveniently located on the 4th floor, and titled heated underground parking. Enjoy your walk around the pond for a good work-out. Easy access to playgrounds, shopping, restaurants, a coffee shop, dry cleaners, and more—minutes to major routes like Deerfoot Trail. Whether you’re downsizing, investing, or buying your first home, this turnkey unit offers an unbeatable combination of location, lifestyle, and value! (id:60626)
RE/MAX House Of Real Estate
41 12th Street E
Cornwall, Ontario
Welcome to this beautifully updated 3 bedroom raised home in a highly desired centre-town location within walking distance to grocery stores, pharmacies, restaurants, parks, and schools. This spacious and bright home features a dream kitchen with quartz countertops and a walk-in pantry. The main floor offers a large living room, breakfast counter and dining room, and patio doors that open to a spacious deck and fenced yard. The high basement features tall ceilings making it an easy opportunity to add a 4th bedroom or more living space.Upstairs, youll find 3 generous bedrooms and a fully updated bathroom. The property also includes 2 large storage sheds, perfect for tools, bikes, or seasonal items.Recent updates include:Entire second floor renovation- walls, flooring, baseboards, stairs, and bathroom (2020), Full interior repaint, Attic and basement insulation (2023), Front entrance deck (2024), Siding (2025), Patio doors (2025), Upper-level windows (approx 2019), Forced air gas furnace and central air (2020), Roof shingles (approx 2018)With solid upgrades already done, this home offers great value and potential in a family friendly neighbourhood. Dont miss this amazing opportunity! Call now to book your private tour. (id:60626)
RE/MAX Affiliates Marquis Ltd.
29 Tranquility Heights
Big River Rm No. 555, Saskatchewan
This four season, 3-bedroom, 2-bathroom fully furnished and outfitted bungalow at Shores on Cowan is the perfect turnkey getaway or could be your primary residence! This property features elevated west facing views of the lake and beautiful Saskatchewan sunsets, ample parking with plenty of room for a future garage, spacious low maintenance decks, 10×10 shed, and natural landscaping. Built in 2012, this home offers lots of natural light with large windows and vaulted ceilings in the open kitchen/dining/living space. There is lots of room for family and friends with three spacious bedrooms with queen-size beds and a queen-size hide-a-bed in the living room. Practical features include a 1000-gallon water tank, a 1000-gallon septic tank, 33-gallon hot water heater, owned water softener, and Van-E air exchange system. Shores on Cowan has a private boat launch and marina, great access to trails for snowmobiling and ATVs, and is only a short drive from full-service amenities in the town of Big River. Contact us today to view your little piece of Heaven! (id:60626)
Choice Realty Systems
8, 4360 58 Street Ne
Calgary, Alberta
Welcome to this beautifully updated 4-bedroom, 1.5-bath townhouse offering the perfect blend of comfort, space, and convenience. From the moment you step through your private entrance, you’ll notice the fresh feel of this move-in-ready home. The main floor features a bright and spacious living area with brand-new flooring throughout, flowing effortlessly into the dining space and a thoughtfully renovated kitchen complete with newer cabinets, ample counter space, and plenty of storage—ideal for everyday cooking and entertaining. The south-facing orientation fills the home with natural light throughout the day, creating a warm, inviting atmosphere in every season.Upstairs, you’ll find three generously sized bedrooms, each with large windows and plenty of closet space—perfect for a growing family, home office, or guest room. A full 4-piece bathroom serves the upper level, while a convenient half-bath is located on the main floor for added functionality. The fully finished basement adds valuable living space, featuring a fourth bedroom—ideal for extended family, guests, or a private home office—as well as a large recreational room, perfect for relaxing, working out, or watching movies. A dedicated storage area helps keep everything organized, and the basement also houses a new washer and dryer for added convenience.Step outside into your private, fully fenced backyard—a perfect spot for kids, pets, or weekend BBQs, offering the kind of privacy and outdoor enjoyment that’s often hard to find in townhome living. One assigned parking stall is included, just steps from your front door, making daily routines simple and efficient. The location is second to none, with easy access to McKnight Boulevard and just minutes from the C-Train station and Calgary International Airport, ensuring a quick commute anywhere in the city or beyond.This home is ideally situated near multiple schools, parks, hospitals, and a variety of shopping plazas, placing everything you need within e asy reach. Whether you're looking for a family-friendly environment, a convenient lifestyle, or an excellent investment opportunity, this townhouse delivers on all fronts with its recent updates, spacious layout, and unbeatable location. Don’t miss your chance to call this exceptional south-facing property your new home—book your private showing today! (id:60626)
Brilliant Realty
5166 Macneill Court
Peachland, British Columbia
Stunning 180 degree views of Okanagan Lake! This lot is located on a quiet cul-de-sac in the beautiful community of Peachland. Power, cable, gas and water are conveniently located at the lot line ready for hookup. No construction time line or design guidelines make this lot perfect to build the home of your dreams. Also available are architectural drawings and floor plans for a beautiful, modern, west-coast contemporary home. (id:60626)
Royal LePage Kelowna
307 3270 Ross Rd
Nanaimo, British Columbia
Welcome to Ross Cromarty Manor! Ideally located just steps from Long Lake and within walking distance to shopping, schools, and transit, this third-floor condo offers convenience and lifestyle in one. With 937 sq ft of well-designed living space, this unit features 2 bedrooms and 1.5 bathrooms, including a primary bedroom with a walk-through closet and private 2-piece ensuite. Enjoy the ease of in-suite laundry and soak in the sun on your bright, private balcony. The building has seen significant updates to both the exterior and interior over the years, ensuring long-term peace of mind. Additional features include a separate storage locker, one assigned parking space, on-site guest parking, and BBQ-friendly policies. While some cosmetic updates are needed, this home is full of potential—a spacious layout and solid bones provide the perfect canvas to make it your own. Don’t miss out—book your showing today! (id:60626)
Century 21 Harbour Realty Ltd.
535 1 Street E
Cardston, Alberta
This recently renovated 4-bedroom, 2-bathroom home is move-in ready. The main floor has three bedrooms, a 4-piece bathroom, a bright kitchen and dining area, and a spacious living room with lots of natural light. Beamed ceilings and pot lights add a nice touch to the space. Downstairs, you'll find a large family room, another bedroom, a 3-piece bathroom, a big laundry room, and two extra storage rooms. The home sits on a large 0.64 acre lot with plenty of trees and no neighbours behind, offering lots of privacy and room to enjoy the outdoors. Located in the beautiful town of Cardston, you're close to schools, playgrounds, the golf course, sports fields, and the local pool. Making this a great spot for families or anyone looking for a quiet, friendly community. (id:60626)
Sutton Group - Lethbridge
347 Ryan Street
Moncton, New Brunswick
R-2 ZONING! 4 BEDROOM FAMILY HOME PRICED TO SELL! Welcome to 347 Ryan St, located in Popular Moncton North. This 4 bedroom, 1.5 baths, 2 storey family home has so much to offer. Upon arrival you are greeted by the beautiful landscaping. The backyard is an oasis of tranquility with more gorgeous landscaping and a huge deck for entertaining. There is also a large storage shed on the property. The lot is extra large, approximately 60 x 160. A lovely foyer greets you when you enter the home with a huge entry closet. A French door off the foyer leads into the living room. There is a dining room and a large kitchen with plenty of oak cabinets for lots of storage. Main floor laundry with a 2 pc bathroom completes this level. Upstairs you will find 3 large bedrooms and a 4 pc bath. The basement offers a fully renovated family room & legal 4th bedroom with egress window. Storage - utility room. The property is located close to ALL the citys amenities, including English & French schools, NBCC, daycare, city bus route, YMCA, Briarlea Assisted Living Facility, hospitals, Walking trail, casino, Walmart. Short drive to Crandall University, U de M & Costco. Check out the photos of the virtual renovation to see what it could look like if you chose to do some upgrades. Taxes: $3025.34 (2025) WHY PAY RENT - LIST PRICE $365,000 - 5% DOWNPAYMENT - INTEREST RATE 3.99% - 25 YR AMORTIZATION - MORTGAGE PAYMENT APPROX. $1918 PI MONTHLY. 0R $1592 PI MONTHLY WITH 20% DOWNPAYMENT. (id:60626)
RE/MAX Quality Real Estate Inc.
130 Deer Street
Vernon, British Columbia
Massive $34,900 Price Reduction! Now offered at incredible value, 130 Deer Street in Parker Cove is a beautifully maintained 3-bed, 2-bath rancher on a prime corner lot. This bright, open-concept home features warm alder-style hardwood floors and a spacious layout perfect for entertaining. The chef’s kitchen includes a large island, custom white shaker cabinets, granite counters, and stainless steel appliances (new fridge in 2021, dishwasher in 2023). The king-sized primary suite offers patio access, a walk-in closet, and a 4-piece ensuite. Two more bedrooms and a full bath with granite counters complete the layout. Added perks include central A/C, a 4-ft crawl space for storage, and a garage with drainage. Enjoy a peaceful backyard with green space and a peekaboo lake view—plus just a short walk to over 2,000 ft of shared Okanagan lakefront and a private community boat launch. Lease is $3,455.83/year, secured through Jan 2043. Don't miss this opportunity! (id:60626)
RE/MAX Vernon
51 Windemere Drive
Moncton, New Brunswick
INVESTORS AND FIRST-TIME BUYERS ALERT! Just steps from NBCC, grocery stores, and bus stops, this turn-key income property offers incredible value. The main floor features a spacious, bright living room, dining area, 3-piece bath, and 3 good-sized bedrooms. The basement offers an additional 3 bedrooms, 3-piece bath, kitchen, and combined living/dining area. Current income: 4400$/month (approximately $100/month from coin-operated laundry), rent includes heat, light, water and sewer, internet, snow and lawncare. Annual Expenses: property tax 5,350$, Heat and light 3,600$, gas 1200$, water and sewer 1020$, Insurance 1800$, Internet 1200$, snow 500$, lawncare 500$. Quick closing! Rent is all-inclusive, with tenants paying for laundry. The home also includes smart features: humidity is controlled by phone, and lights automatically turn off when not in useboosting energy efficiency. Minimum 24 hours' notice required for showings. (id:60626)
Keller Williams Capital Realty
105 Fonda Court Se
Calgary, Alberta
This lovely bi-level half-duplex is located on a large corner lot in a quiet cul-de-sac in the family-oriented neighbourhood of Forest Heights. The upper level features an open-concept design and hardwood flooring. The living room is graced with a wood-burning fireplace for those cooler winter evenings. Large windows overlook the spacious west-facing front yard, where you’ll enjoy the sight and scent of mature lilac bushes in the spring. The dining area opens onto a large 150 sq. ft. recently restained rear deck, with steps leading to the fully fenced backyard complete with a spacious 110 sq. ft. storage shed and a fire pit. Here, you can relax, entertain family and friends, and provide your pet with a safe place to roam. The kitchen features a refrigerator, dishwasher, stove with over-the-range microwave/vent, and an Insinkerator garbage disposal. You’ll find ample storage space in the floor-to-ceiling cabinets. New flushmount light fixtures, each with adjustable colour tones, give a modern flair. A laundry area with a sleek-looking full-sized, stacked washer and dryer completes the main floor. On the lower level, you will find two bedrooms, a four-piece bathroom with in-floor heating, furnace room, and storage area. New upgrades on this level include carpet, furnace, hot water tank, toilet, light fixtures, and door hardware. A security system is already installed with the option to transfer it into the new owner’s name. With fresh paint throughout, the space is ready for your personal touch. A 2-car parking pad provides convenient off-street parking. This home is steps away from access to an extensive pathway system and a large dry pond area with a baseball diamond and excellent winter sledding hills. Nearby you’ll find shopping, schools, all community services, and easy access to downtown via Memorial Drive, the Marlborough C-Train station, and bus routes. (id:60626)
Comfree
A & B, 9842 72 Avenue
Grande Prairie, Alberta
Generate revenue with this LEGAL, up/down bi-level on the southside of City of Grande Prairie. Rental market has very low vacancy currently so this would make a great option to own. 2 bedrooms up, and 2 bedrooms down with each having 1 bathroom and own laundry. Lots of updates have been done including countertops & backsplash in kitchen upstairs and upgrades to both bathrooms, including new vanities. NO carpet upstairs plus lovely hardwood flooring in living room. Big windows in the downstairs unit make it super bright. There is also nice modern flooring in kitchen, dining, living room and hallway, a rounded shower stall in bathroom, and big pantry/storage closet with under stairs space as well. Shared, common entrance for the units. Concrete driveway leads to detached garage plus scads of parking out front & beside house. Property is very well-maintained & furnace is newer. Located close to walking trails, schools, shopping & bus routes. *** Please note: Photos & 3D Tours from when property was vacant. Currently tenant occupied. 24 hours notice required for showings. Lower unit rent is $1,450 and lease ends April 30th, 2026. Upper unit rent is $2,100 and lease ends September 30, 2025. Both units have gas, water & power included in rents. *** Contact a REALTOR® today for more information or to book a viewing! (id:60626)
Royal LePage - The Realty Group
5276 Cariboo Lake Road
Likely, British Columbia
Escape to the serene beauty of the Cariboo with this charming waterfront cabin nestled on the shores of Cariboo Lake, just 29 km from the village of Likely. Surrounded by mountains and pristine wilderness, this property offers the perfect balance of rustic charm and essential comforts. Separate guest cabin that comfortably sleeps 4, Perfect for hosting friends, extended family, Set in a quiet, rural setting with endless outdoor recreation nearby: fishing, hiking, kayaking, and wildlife viewing. A true wilderness retreat for those seeking tranquility, nature, and adventure. Enjoy seasonal on demand hot water & cold running water, as well as an outdoor shower (id:60626)
RE/MAX Williams Lake Realty
1102 Horseshoe Valley Road W Unit# 126
Barrie, Ontario
Inviting Ground-Floor Condo in Horseshoe Valley Live where adventure meets tranquility all year round. This beautifully located ground-floor condo puts you in the heart of Horseshoe Valley, just steps from Horseshoe Resort and close to The Heights Ski Club. A perfect home base for skiing, biking, hiking, and exploring nature in every season. Enjoy the convenience of private ground-level access and a front patio perfect for your morning coffee or relaxing after a day outdoors. Inside, a bright open-concept layout seamlessly blends the kitchen, living, dining and bedroom area. The well-positioned area just off of the main living space offers an area for a bedroom with many options if you desire. Tucked into a quiet, wooded setting and just a short walk to Copeland Forest, this unit offers a rare mix of nature, lifestyle, and location. Ideal for first-time buyers, weekend getaways, downsizers, or retirees Low-maintenance living in a four-season destination A smart investment in comfort, convenience, and outdoor living. Start your next chapter in Horseshoe Valley where nature and lifestyle come together. Some photos virtually staged to show potential. O (id:60626)
Century 21 B.j. Roth Realty Ltd. Brokerage
126 - 1102 Horseshoe Valley Road
Oro-Medonte, Ontario
Inviting Ground-Floor Condo in Horseshoe Valley Live where adventure meets tranquility all year round.This beautifully located ground-floor condo puts you in the heart of Horseshoe Valley, just steps from Horseshoe Resort and close to The Heights Ski Club. A perfect home base for skiing, biking, hiking, and exploring nature in every season. Enjoy the convenience of private ground-level access and a front patio perfect for your morning coffee or relaxing after a day outdoors. Inside, a bright open-concept layout seamlessly blends the kitchen, living, dining and bedroom area.The well-positioned area just off of the main living space offers an area for a bedroom with many options if you desire. Tucked into a quiet, wooded setting and just a short walk to Copeland Forest, this unit offers a rare mix of nature, lifestyle, and location. Ideal for first-time buyers, weekend getaways, downsizers, or retirees Low-maintenance living in a four-season destination A smart investment in comfort, convenience, and outdoor living. Start your next chapter in Horseshoe Valley where nature and lifestyle come together. Some photos virtually staged to show potential. (id:60626)
Century 21 B.j. Roth Realty Ltd.
#13 2121 Haddow Dr Nw
Edmonton, Alberta
Welcome to this Beautiful two-storey townhome in Haddow Landing. This gorgeous 1289 sqft townhome features 3 beds, 2.5bath and double attached garage. South-facing living room features a large bright window & a formal dining room. Spacious kitchen with granite countertops, an eating bar, and stainless-steel appliances. A 2-pc bath completes the main floor. Upstairs offers a large master bedroom with 4pc ensuite bath and 2 good-sized bedrooms. A 4pc main bath completes the upper level. On the lower level, you will find the laundry room, furnace room, and access to the double attached garage. This townhome is perfectly located only minutes away from the Windermere Shops, near Anthony Henday Drive, and only five minutes from Whitemud Drive. (id:60626)
Century 21 Masters
#76 16335 84 St Nw
Edmonton, Alberta
Step into stylish, low-maintenance living in this 3-bed, 2.5-bath condominium townhome tucked inside family-friendly Belle Rive. Flooded with natural light, the 1,411 sq ft layout pairs on-trend finishes—quartz counters, wood cabinetry, stainless Whirlpool appliances, and durable laminate floors—with practical design that first-time buyers, busy professionals, and downsizers will love. The open main level (with a handy powder room) flows to a sunny patio; upstairs, the primary bedroom offers a quartz-topped ensuite, while two additional bedrooms share a second full bath. Upper-floor laundry and an attached double garage add everyday convenience, and condo-managed snow removal and landscaping mean carefree living year-round. Minutes to parks, schools, shopping, and Anthony Henday. (id:60626)
Maxwell Polaris
307, 5115 Richard Road Sw
Calgary, Alberta
*Top Floor, Private & Peaceful in the BEST Location w/Fabulous Amenities!Welcome to this immaculate top-floor unit in the highly desirable Trafalgar House. This condo feels BIG & BRIGHT with it's open floor plan and abundance of natural sunlight! What truly sets this unit apart is its location: it's one of only a few suites in the building without a unit above, meaning you’ll enjoy exceptional tranquility and even more privacy on your **spacious balcony! The perfect spot to relax and take in views of the mountains and glimpses of downtown! Inside, you’ll find expansive rooms with a thoughtfully designed layout. The kitchen offers ample granite counters and lots of cupboard space, a breakfast bar, and room for a good sized dining table. The oversized living room provides flexible space for a variety of furniture arrangements and features a cozy corner fireplace, ideal for chilly evenings. Step out to your large balcony in the summer to soak in the sun, bbq and entertain with plenty of room for your outdoor furniture! The 2 bedrooms are smartly positioned on opposite sides of the living area for extra privacy. Beautiful french doors lead to your primary suite that is generously sized and features his-and-hers closets leading to a private ensuite. The second bedroom is bright and welcoming, located conveniently next to the second full bathroom. To top it all off, this unit includes in-suite laundry and an entrance space that could double as an office or flex room. Trafalgar House is a well-managed, sought-after building with fantastic amenities including a modern gym, games room, kitchen and party room, library, covered courtyard, outdoor meeting space, heated, secure underground parking and is steps to Mount Royal University, shopping and fabulous restaurants! This is your opportunity to live in one of the quietest units of this popular complex with all the amenities and convivence you LOVE!—come experience it for yourself! (id:60626)
RE/MAX Key
5, 70 Railway Street E
Cochrane, Alberta
Investment Opportunity Alert!Take advantage of this rare ground-floor commercial space in the heart of downtown Cochrane! Featuring three assigned parking stalls, this versatile property offers endless possibilities. With five individual spaces currently available, you can:Launch multiple businessesUse a portion and lease the rest for storage, office rentals, or a boardroomOpen it up into one expansive space for a larger operationThe unit also includes a kitchenette with a fridge and microwave, along with a washroom for added convenience. Don’t miss out on this flexible and promising investment! (id:60626)
Century 21 Masters
3, 95 Grier Place Ne
Calgary, Alberta
RARE FIND! Welcome to this stunning four-bedroom, two-bathroom townhouse located in the highly sought-after community of Calgary-Greenview. Situated in the inner city, this home offers easy access to downtown and the airport, both just minutes away. Enjoy the convenience of nearby amenities such as Real Canadian Superstore, Thornhill Aquatic & Recreation Centre, Thorncliff Greenview Community Association, Judith Umbach Library, playgrounds, a skate park, tennis/pickleball courts, and Nose Hill Park. Additionally, top-rated schools are within close proximity, including the renowned Thorncliffe School (Traditional Learning Center), John G. Diefenbaker High School (IB Program), and Sir John A. Macdonald School.This home has been updated in recent years with new PVC windows (2021), laminate flooring, and a new furnace (2024). The complex is also in the process of installing modern hardie board siding and trim for an updated exterior.Spanning 1,415 sq. ft. over three levels, this townhome features large windows throughout, allowing for plenty of natural light. The main level boasts an open-concept floor plan with brand-new laminate flooring, spacious windows, and a garden door leading to a private, south-east facing fenced backyard. The dining area also benefits from large windows, bringing in abundant sunlight and views of greenery. The kitchen features white cabinetry and is complemented by brand-new white appliances, including a refrigerator and stove. A powerful range hood was installed last year, perfect for cooking all your favorite international dishes.The second floor includes a spacious primary bedroom with a large window, as well as a generously-sized second bedroom. These rooms share a four-piece bathroom. On the third floor, you'll find two additional well-sized bedrooms and another full bathroom, making it the perfect space for children or teenagers.Additional features of the home include in-suite laundry and two well-sized storage rooms.The prop erty includes one outdoor parking stall (#9), with plenty of additional street parking available. It’s also conveniently located close to Nose Creek, the City pathway system, and a nearby bus route for easy commuting. (id:60626)
Homecare Realty Ltd.
415, 1408 17 Street Se
Calgary, Alberta
This stunning top-floor, two-bedroom, two-bathroom condo (with den and vaulted ceiling) offers an exceptional lifestyle in Inglewood. The photos do not do this well-cared-for unit justice. Step inside, and be greeted by a welcoming tiled entrance that flows seamlessly into an inviting open-concept kitchen, dining, and living area. The kitchen is a delight, boasting upgraded cabinets, sleek stainless steel appliances, and a spacious breakfast bar with seating for four – perfect for casual meals and entertaining. The adjacent dining area offers ample space for a good-sized table, ideal for hosting gatherings. The living room exudes a light and airy ambiance with its impressive vaulted ceilings and a cozy gas fireplace, creating a warm and inviting atmosphere. From here, step out onto your private deck with a convenient gas hookup for your BBQ and enjoy breathtaking views of downtown Calgary and the majestic Rocky Mountains.This move-in-ready unit features convenient in-suite laundry, a titled parking stall for your peace of mind, and a large, secure storage locker for added convenience. The parking and storage are ideally located for quick access from your elevator.Beyond the exceptional features of this condo, the building offers fantastic amenities, including a well-equipped fitness centre and a spacious gathering/party room, complete with a kitchen, perfect for hosting larger events.Location is truly paramount here. Situated adjacent to Pearce Estates Park, nature enthusiasts will appreciate direct access to Calgary's picturesque Bow River pathway system right outside their door. A leisurely 10-minute stroll will lead you to the trendy shops, diverse culinary scene, and charming cafes along Inglewood's vibrant 9th Avenue. Explore further and discover local gems like the Inglewood Bird Sanctuary, the Calgary Boxing Club, and the Inglewood Aquatic Centre.For commuters, enjoy swift access to Deerfoot and Blackfoot Trails, Memorial Drive, and a variety of bus ro utes, ensuring effortless connectivity to all corners of the city. (id:60626)
Cir Realty
113, 2702 17 Avenue Sw
Calgary, Alberta
**OPEN HOUSE SATURDAY, JULY 2PM-4PM** Stylish Ground-Level 2 Bed / 2 Bath Apartment by Truman Homes!Welcome to this beautifully finished 745 sq. ft. ground-level unit in the heart of Shaganappi, offering unmatched accessibility and modern living. This apartment boasts a smart layout and fresh paint throughout, making it move-in ready. Step inside to discover elegant, stylish finishes. The kitchen is well-appointed is a seamless blend of modern sleek white cabinetry and classic wood aesthetic of the coffered ceiling. It features built-in oven and microwave, convenient dishwasher, refrigerator with an ice-maker & waterline, and a rare gas cooktop, —perfect for cooking enthusiasts. A bright, open-concept living space ideal for entertaining or relaxing. The two well-appointed bedrooms are on opposite sides of the layout, offering great separation for privacy, each with their own full bathrooms and spacious walk-in closets.Enjoy the convenience of ground-floor living with easy access for pets, strollers, or grocery hauls. Keep your vehicle and bulky belongings safe in the secured underground parkade with your own titled parking stall and storage locker. Location is everything, and this unit delivers: walking distance to Shaganappi Pointe LRT station and just minutes from 17th Ave SW, 26th Street, 14th Street, and Crowchild Trail, making your commute or weekend outings a breeze.Whether you’re a first-time buyer, downsizer, or investor, this is an incredible opportunity to own in a highly sought-after inner-city neighbourhood. Check out the 3D tour or call your agent to book a showing to see for yourself (id:60626)
Cir Realty
103, 2134 Kensington Road Nw
Calgary, Alberta
Welcome to the best value in West Hillhurst! This bright and beautifully upgraded 906 sq ft ground-level unit offers incredible natural light, an open-concept layout, and unbeatable inner-city convenience just steps to Kensington, Downtown, the Bow River pathways, and public transit.Inside, you’ll find espresso-stained hardwood floors, fresh modern paint, and 5" baseboards throughout. The spacious white kitchen features stainless steel appliances, ample cabinetry, a mosaic glass tile backsplash, and peninsula breakfast bar—perfect for entertaining or everyday comfort. The generous dining area can easily accommodate a full-sized table, while the living room boasts a cozy gas fireplace and charming South Facing Patio Windows.The primary bedroom easily fits a king-sized bed and offers a walkthrough closet to a private 4-piece ensuite. The second bedroom-sized den fits a queen and is ideal for guests or a home office, with a full 3-piece main bath nearby. A large laundry/storage room, 9’ ceilings, and oversized south-facing windows complete the thoughtfully designed interior.Step outside to your sun filled south-facing patio, perfect for a BBQ or potted garden. This well-run building offers fantastic amenities including a car wash bay, social lounge, elevator, and underground visitor parking. Included are a titled parking stall (#103) and storage locker (#103).Whether you're walking to cafes, biking the river paths, or commuting to the University of Calgary, Foothills Hospital, or beyond via Crowchild Trail, this location puts you in the heart of it all. Don't miss this rare opportunity to own one of the best units in the building—book your private tour today! (id:60626)
Real Broker
9507 98 Street
Sexsmith, Alberta
Welcome to this charming 5-bedroom, 2-bathroom gem in the heart of Sexsmith! This sweet and stylish home is bursting with character, featuring bright windows, large mature trees, and a newly built fence that adds privacy and curb appeal. New concrete foundation in 2000, giving the home a solid start from the ground up, while thoughtful updates throughout add comfort and style. Enjoy cozy in-floor heating in the basement, and while it does have PEX plumbing, it’s been well-maintained and upgraded where it counts. Tinkerers and hobbyists will fall in love with the coolest little workshop out back – perfect for projects or extra storage. A rare find that blends small-town charm with functional family living! (id:60626)
RE/MAX Grande Prairie
604 10777 138th Street
Surrey, British Columbia
Welcome to QS in North Surrey. This beautiful and bright studio unit features one bathroom, one storage locker, and no parking. It offers an open-concept layout with quartz countertops, a built-in nook, wide plank laminate flooring, 8-foot ceilings, in-suite laundry, and a large balcony that walks out from the living room with a mountain view. Amenities include a gym, lounge, party room, barbecue area, and playground. It's a very central location-just minutes away from the SkyTrain. Forsyth Road Elementary School is about a 15-minute walk, and École Kwantlen Park Secondary is approximately a 15-20-minute walk. There's also easy access to the Patullo Bridge and Highway 1, which are about a 5-minute drive away. Open House July 27 from 2:00-4:00 (id:60626)
Macdonald Realty (Surrey/152)
#46 5101 Soleil Bv
Beaumont, Alberta
This exceptional end unit is located in a fantastic complex and is in excellent condition. The property features a spacious foyer that leads to a bright great room with a corner gas fireplace. The kitchen is equipped with updated cabinets, sleek countertops, a large center island that provides additional storage, and modern stainless steel appliances. The dining room is bright and airy, as a result of the end unit having extra windows. Additionally, the sliding doors provide access to a deck and a larger, fully fenced backyard, which includes a newer storage shed. On the upper level, the property offers three generously sized bedrooms, a full bathroom, and a master suite that features a large closet along with a well-appointed three-piece ensuite that is filled with natural light. Located in a beautiful and family-friendly community, and within walking distance to many amenities, including shopping, dining, and the Four Seasons Park (id:60626)
RE/MAX River City
9412 82 Avenue
Grande Prairie, Alberta
Fully-developed, family home on low traffic road with park & playground right across the street! Now is the time to move & this property could have you in sooner than you think with immediate possession possible! Lots of great things about this 4 bedroom & 3 bathroom, 4 level-split that you are sure to value. Some highlights are the south facing living room on main level with large windows, vaulted ceilings providing that extra spaciousness feeling, and huge main entry with tiled flooring. Main level also has heaps of cabinets in the kitchen with dining area combined and door leading to your backyard. Two bedrooms are upstairs including the primary with handy ensuite, as well on this floor is hallway linen closet and the main bathroom with tiled shower surround. 3rd level has big family fun room & another bedroom with 2 separate closets. Great for the kid with a lot of stuff and or clothes! 4th level has the home's 4th bedroom, a great flex room that could be a playroom, office, den, or storage room; the utility & laundry area, storage space and 3-piece bathroom. Awesome utilization of the whole space will meet a ton of a families’ needs. Property would make for a superb rental in this booming Grande Prairie market. Attached double garage, fenced backyard and two-level deck to enjoy our great outdoors on are also more benefits to enjoy. Contact a REALTOR® for more information or to view! (id:60626)
Royal LePage - The Realty Group
123 Catering Avenue
Edmonton, Alberta
Established Catering Business – 26 Years of Excellence!!! Strong Brand Recognition & Industry Niche, Corporate Client Base. This well-established catering company has been serving corporate and private events for 26 years under the same ownership. Specializing in large-scale corporate catering, they provide diverse buffet options for events ranging from 150 to 3,000 guests. With the post-pandemic surge in weddings, corporate functions, and private events, the catering industry is poised for growth. There is also potential to expand into a ghost kitchen for Skip The Dishes and Door Dash deliveries.In 2022 alone, the company generated $266K in sales from just 22 events. They maintain a strong social media presence and cater to large corporations, giving them a competitive edge. Few businesses in Edmonton can handle events of this scale. Their reputation for reliability, efficiency, and trustworthiness has earned them a loyal corporate clientele. The business operates from an 800 sq. ft. commercial kitchen with no business taxes. The lease is $1,229.55/month, expiring on September 1, 2025, with a first right of refusal to purchase the building. *** A non-disclosure agreement (NDA) is required prior to releasing detailed financials and business information. *** This is a Business Assets Sale – Real Estate is not included *** (id:60626)
First Place Realty
180, 3440 69 Street Nw
Calgary, Alberta
Fantastic opportunity to acquire a well-established Mexican food franchise located in a high-traffic, vibrant area of Calgary. Operating since April 2023, this turnkey business features a 1,218 sq. ft. modern interior, a fully equipped commercial kitchen, and nearly new appliances. It also includes complimentary access to a spacious 917 sq. ft. patio—ideal for additional seasonal seating. The lease is attractively structured with approximately 96 months remaining. Current hours are 11 AM to 9 PM, with potential to extend in align with other tenants and demographics. Situated in a rapidly growing neighborhood, with over 300 new condos being developed, the location promises increased foot traffic and future growth. This is an excellent opportunity for a hands-on owner-operator or investor. ***Lease transfer and Franchise fee will be extra.*** *** A non-disclosure agreement (NDA) is required prior to releasing detailed financials and business information. *** This is a Business Assets Sale – Real Estate is not included. *** (id:60626)
First Place Realty
1212 Edmonton Pet Store Avenue N
Edmonton, Alberta
Are you an animal lover with an entrepreneurial spirit? Don’t miss this rare opportunity to own a thriving, nationally recognized Franchise PET store in a busy Edmonton retail plaza. With excellent visibility, consistent foot traffic, and a well-established presence in the community, this turnkey business is perfectly positioned for continued growth.Built on a foundation of proven systems and a loyal customer base, this location boasts over $1 million in annual sales. The current owners have curated a well trained team and established relationships within the local pet-loving community, making this an ideal business for someone eager to be hands-on and engaged.A new franchise location typically requires an investment of $400,000+ and several months of setup - this opportunity gives you immediate profitability, brand recognition, and $100,000 worth of inventory (wholesale value) included so you can hit the ground running. Training and Franchisor support are included to ensure a smooth transition.Business Highlights:Annual Sales Over $1M ~$100,000 in Inventory Included (wholesale value) ~Established Brand with National Recognition & Loyal Following ~ Prime Edmonton Location with Excellent Parking & Visibility ~ Trained Staff and Operational Systems in Place. This opportunity is best suited for an owner-operator passionate about pets and retail, ready to be active in the business and involved in community events. Brand and exact location will only be disclosed upon signing an NDA. Contact your favorite Realtor today to request more information and start your journey as a small business owner! (id:60626)
Maxwell Canyon Creek
2249 Route 475
Bouctouche, New Brunswick
Discover coastal living at its finest with this charming bungalow at 2249 Route 475. Set on 2.34 acres, this property offers peace and privacy just 45 minutes from Moncton. Step inside through the versatile office/auxiliary room leading directly into the kitchen, or enter through the front door into a welcoming entryway. Over the last few years the home has seen numerous updates, inside and out. The den now features fresh paint, stylish new flooring, and modern light fixtures, with sliding patio doors adding a bright, open feel. The kitchen has been refreshed with updated cabinets, countertops, a sleek backsplash, and an islandall complemented by upgraded lighting and new appliances, including a fridge, stove, and dishwasher. The living room continues the modern touch with new flooring, updated baseboards, and fresh paint. 3 mini splits! The home offers **3 spacious bedrooms on the main level** and **2 additional rooms downstairs**, perfect for guests, hobbies, or a home office. (Please note: basement rooms do not have egress windows.) Set up for a generator and nestled near the coast, this property combines comfort, convenience, and serene surroundings. With a double garage, a large driveway, and plenty of outdoor space, this home is perfect for entertaining, relaxing, or exploring your landscaping dreams. Book your showing today and experience the possibilities! *Quick closing available! (id:60626)
Exp Realty
5609 45 St
Smoky Lake Town, Alberta
Beautiful bi-level home. 3 beds and 2x4-piece bathrooms in sought after Kolocreeka in Smoky Lake. This west facing house is ideally situated within walking distance of the hospital and the school, water park, hockey arena, etc. The spacious layout boasts an open-concept kitchen-dining room which leads onto the rear deck. a large living room is just what you need for entertaining and hosting those big family gatherings. The primary bedroom is huge and has an equally huge ensuite bathroom with a soaker tub and free standing shower. The garage has access directly into the house. The house has had only one owner. Smoky Lake has lots to offer and is a great town to raise children and/or retire. This is country living at it's best! (id:60626)
Maxwell Challenge Realty

