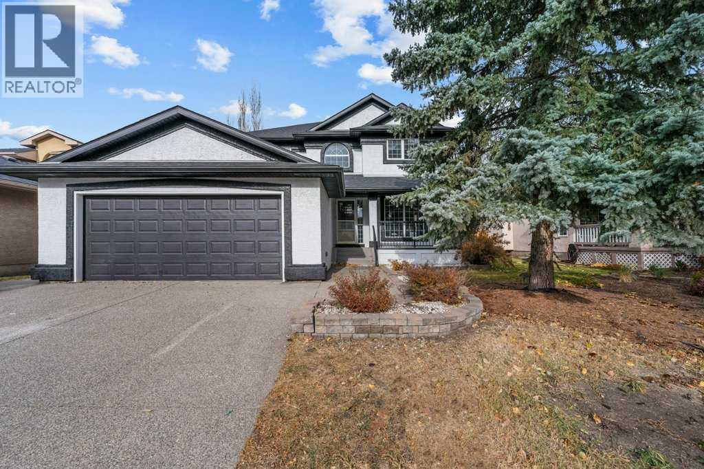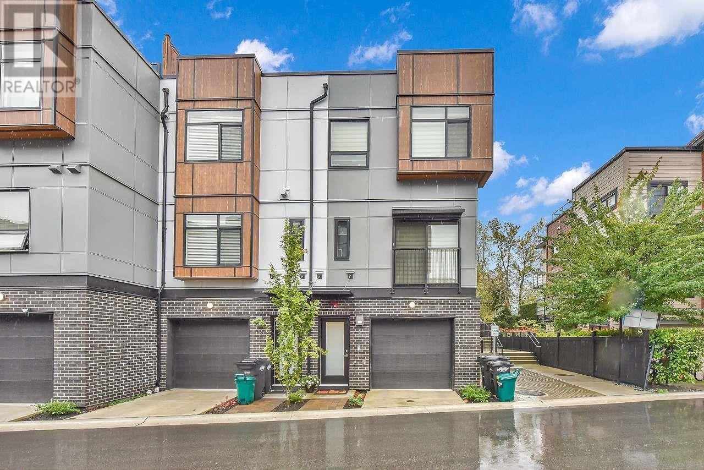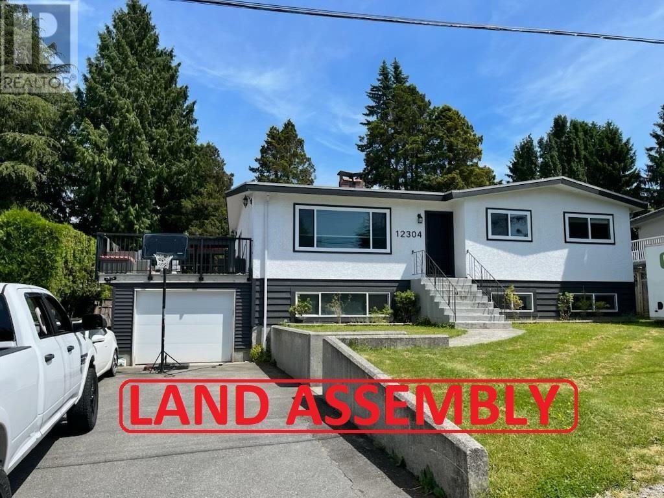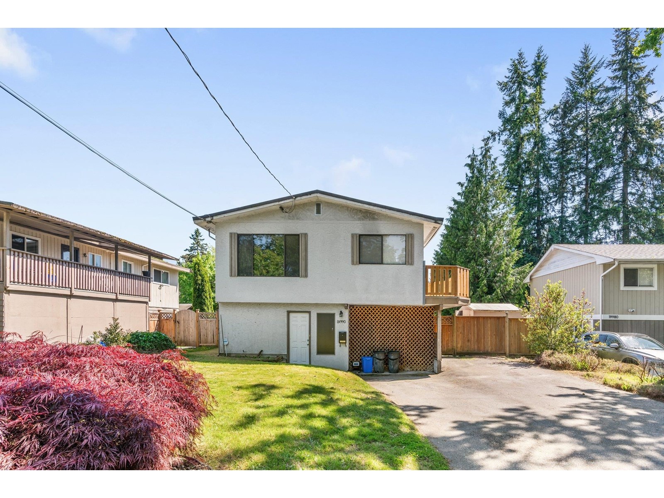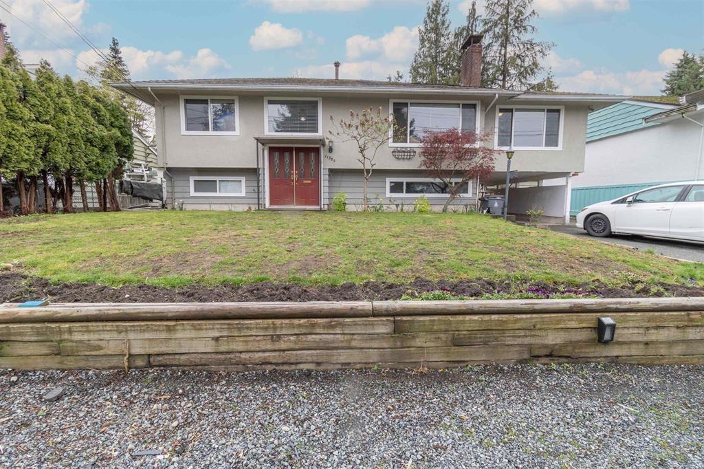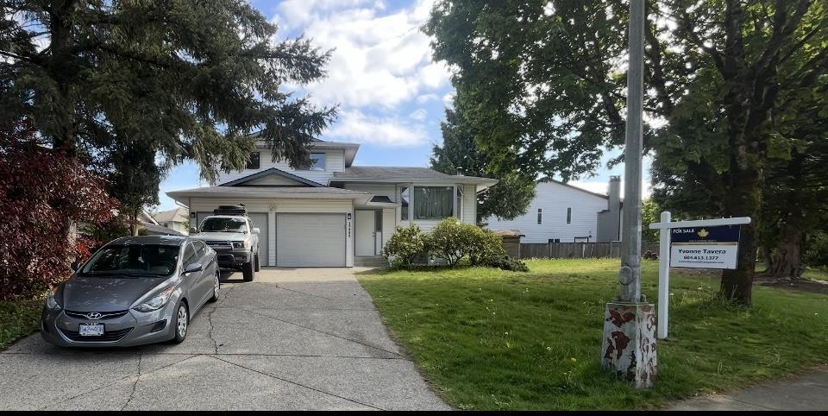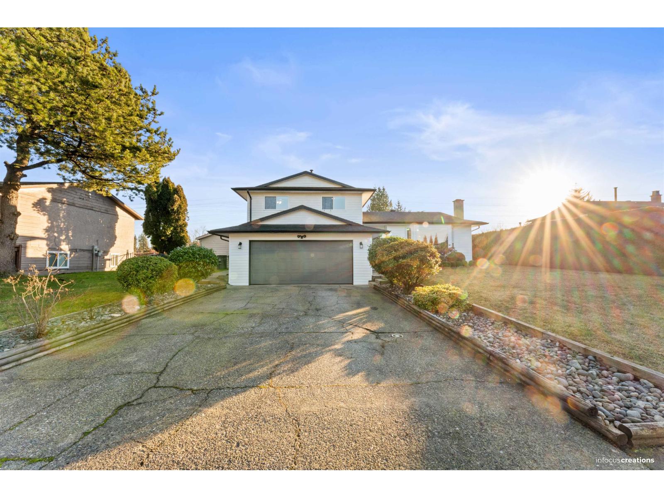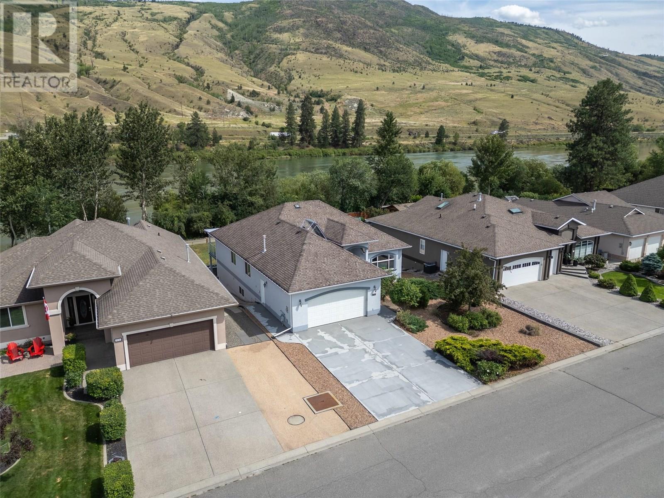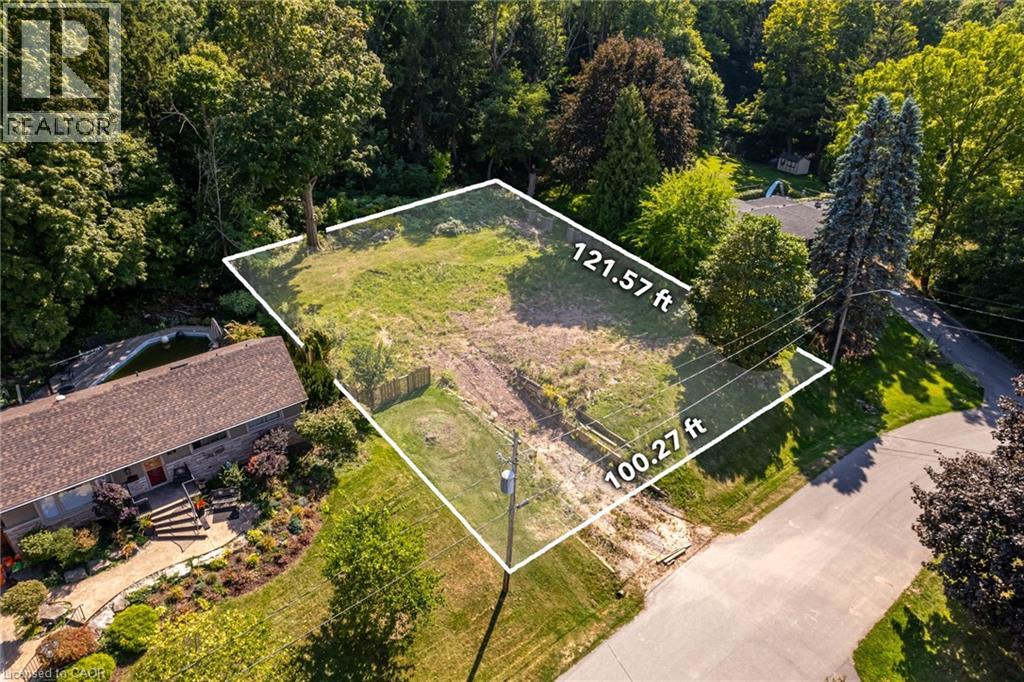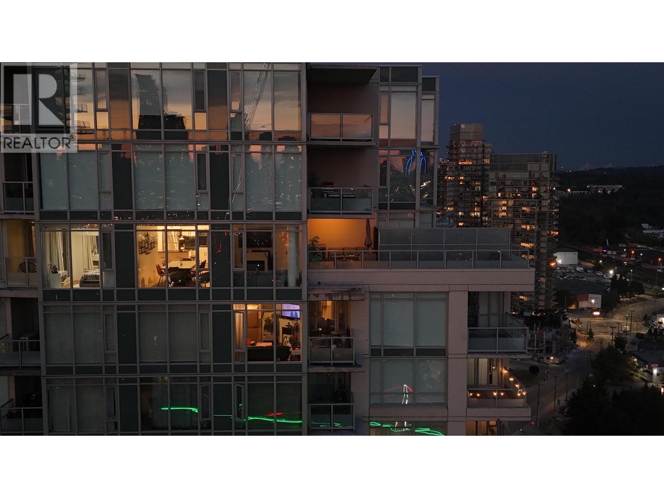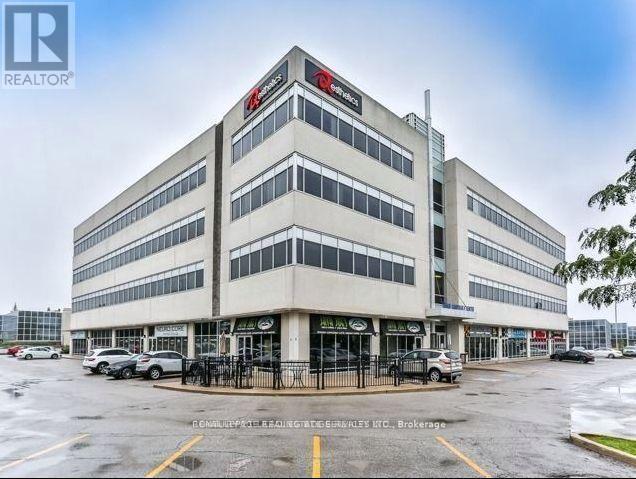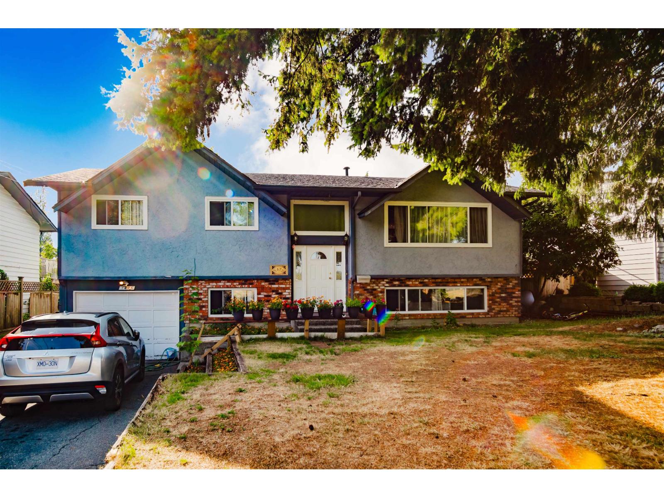711 Mckenzie Lake Bay Se
Calgary, Alberta
Fine craftsmanship in this renovated estate home in the prestigious lake community of McKenzie Lake. Offering 3,648 sq ft of fully renovated living space, this property screams modern luxury all in an exceptional location; nestled on a quiet, mature cul-de-sac with lake access. The striking new interior features a bold architectural floorplan centered around a dramatic glass staircase. The gourmet kitchen is a showstopper with sleek wood cabinetry, quartz countertops, ceramic apron-front sink, gas cooktop, built-in oven, and a massive central island. The main floor also includes a spacious dining area, cozy living room with gas fireplace, private office, 2pc bath, custom mudroom & storage complete with built-ins, and access to the oversized double garage. Upstairs, the luxurious primary suite boasts an immaculate grande 5pc ensuite with glass shower and separate soaker tub. Did I mention, the DREAM custom walk-in closet? 2 additional bedrooms, a full 4pc bath, and a laundry room with sink complete the upper level. The fully finished basement adds 2 more bedrooms, a 4pc bath, and a large rec room with wet bar - ideal for entertaining or family living. Enjoy summer evenings in the beautifully landscaped backyard featuring a massive composite deck with railings and a firepit. Additional highlights include air conditioning, double attached garage, and lake privileges for year-round recreation. Located in the prestigious and established lake community of McKenzie Lake, where residents enjoy year-round lake privileges, access to scenic walking and biking trails along the Bow River, and close proximity to the expansive natural beauty of Fish Creek Park. Commuting is effortless with quick access to both Stoney Trail and Deerfoot Trail, connecting you to all corners of the city. Families will appreciate the highly rated public and Catholic schools nearby. This is a rare opportunity to own an outstanding home that you will love to entertain in. Book your private showing today ! (id:60626)
Exp Realty
1 629 South Dyke Road
New Westminster, British Columbia
Waterfront living! End Unit, only 1 year old built by Pennyfarthing, bright & spacious 3 bdrms, 3 bathroom home comes with over 400sf of outdoor space, rooftop terrace + ground level patio. Scenic views. This home comes with quartz countertops, gas range, custom cabinetry, stylish gas fireplace. Comes with custom blinds, rec/storage room, window screens, newer dinrm light fixture, stained rooftop floor + BBQ hook up connected. Ready to move in. Enjoy the beautiful sunsets! Pleasure to show. Shows well. Located closet to parks, schools, waterfront trails & New Westminster Quay. (id:60626)
Royal LePage West Real Estate Services
12304 Fulton Street
Maple Ridge, British Columbia
Developer/Investor Alert! Exceptional land assembly opportunity with the neighboring property also available-offering rentable holding properties on a combined 15,544 square ft (approx. 1,444.9 m²) with 40.85 meters of frontage and 35.36 meters of depth. OCP supports RT-2 zoning with potential for RM-1 townhouse rezoning. Surrounded by mountain views and parks - an ideal opportunity to invest, hold, and redevelop in the future. (id:60626)
Sutton Premier Realty
19990 49 Avenue
Langley, British Columbia
DEVELOPMENT POTENTIAL. Great holding property in LANGLEY. This GROUND ORIENTED RESIDENTIAL space has wide range of options. You can build: TOWNHOUSES, ROWHOMES, DUPLEXES, TRIPLEXES or FOURPLEXES with a FAR of 1.2. Uses: Multi unit residential, accessory commercial, live/work. Currently home is tenanted upstairs and downstairs. Good RENTAL INCOME while you wait. Centrally located with easy access to TRANSIT and minutes away from SCHOOLS, PARKS and other amenities. (id:60626)
Keller Williams Ocean Realty
11524 97a Avenue
Surrey, British Columbia
Located in a quiet neighbourhood, this beautiful 6-bedroom, 2-washroom house is a MUST SEE!!The main level has 3 bedrooms, a living room, a kitchen, a dining room, and a laundry room. Maple cabinets, granite counters, high-end S/S appliances, and natural light make this kitchen an entertainer's delight! Upper level with 4 spacious bedrooms and cabinets (walk-in closet). This property has one mortgage helper basement suite and plenty of street parking. It is a very short drive to the community centre, malls, swimming centre, gym, party room, supermarket, golf courses, parks, restaurants, and all your shopping needs. Nearby school catchments are Royal Heights Elementary and L.A. Matheson Secondary. (id:60626)
Woodhouse Realty
15662 91a Avenue
Surrey, British Columbia
Sought after Fleetwood area. Split level floor plan 4 bedrooms and 3 baths, sunken living room with gas fireplace and sliding door to large backyard awaiting for your landscape ideas. Basement can be a great recreational area or for those with young adult kids who want their own space. Great feature is that there is extra parking for those who have an RV or boat to store. Lot can be used as R3 (duplex lot). Close to park, elementary schools, high schools, Save on Foods and No Frills. Walking distance to bus and future Skytrain project. Bring your ideas and make this home yours today. (id:60626)
Maple Supreme Realty Inc.
15796 95a Avenue
Surrey, British Columbia
Nestled in the highly sought-after Fleetwood area, this exceptional property offers endless potential for both families and investors. Situated on an impressive 7,000+ sqft lot, this home features 3 spacious bedrooms and 3 bathrooms, providing ample space for comfortable living.Enjoy the tranquility of the green space in the backyard, perfect for hosting summer barbecues, gardening, or simply unwinding in nature's embrace.Located in a family-friendly neighborhood, you're just moments away from top-rated schools, parks, shopping, and public transit. Whether you're looking to settle down or add to your investment portfolio, this property is a rare find in a prime location.Don't miss this incredible opportunity to own a piece of Fleetwood's charm. (id:60626)
Exp Realty
3727 Overlander Drive
Kamloops, British Columbia
Custom-built riverfront rancher in one of Westsyde’s most desirable neighborhoods, steps from The Dunes Golf Course. This energy-efficient 5-bed, 3 bath home offers a functional layout with 9' ceilings, a spacious living room with hardwood flooring a gas fireplace, large windows with river views, a well-designed island kitchen with granite counters, custom cabinetry, and a double-door pantry, plus a dining area that opens to a full-length covered deck with a natural gas BBQ hookup. There are four bedrooms on the main floor, including a primary suite with deck access, a walk-in closet, and a 4-piece ensuite with a soaker tub. The front bedroom with double doors off the foyer works great as a home office. The main floor laundry includes appliances and leads to the attached double garage. Long, double driveway offers extra parking for guests or larger vehicles. Downstairs features a finished walk-out basement with radiant floor heat, large rec room, media room, 5th bedroom, 4pc bath, and plenty of storage. Access to a covered patio and hot tub area from the basement. Solar panels, geothermal heating/cooling, sun tunnels, underground sprinklers, central vac, and low-maintenance yard with direct river access. Suite potential and Close to school for the kids, parks, stores and the other amenities of daily life. (id:60626)
Exp Realty (Kamloops)
788 Mewburn Road
Ancaster, Ontario
A rare opportunity awaits in one of Ancaster’s most coveted neighbourhoods – Ancaster Heights. This expansive 100 x 121 ft lot backs onto private forested green space, offering total privacy and the ideal setting for your luxury custom home. With its impressive width, the property is perfectly suited for a statement residence or a sprawling bungalow design. This prestigious Ancaster neighbourhood offers a peaceful retreat with modern conveniences surrounded by mature trees and some of Ancaster’s most luxurious residences. Just minutes from Dundas Valley Conservation trails, Tiffany Falls, and the Bruce Trail, you’ll enjoy access to some of the area’s most stunning natural landscapes. Ancaster Village is nearby for boutique shopping, dining, and everyday amenities, as well as beautiful parks, top-rated schools, the renowned Hamilton Golf & Country Club, and there is easy highway access for commuters. A permitted demolition has already been completed with no development charges, and the water line has been upgraded to 1-inch. A trusted custom builder is also available for consultation if needed, ensuring a seamless transition from vision to reality. Welcome to 788 Mewburn Road—an exclusive address and an extraordinary opportunity to create your Ancaster dream home. (id:60626)
Royal LePage State Realty Inc.
3101 2133 Douglas Road
Burnaby, British Columbia
This rare corner home in Brentwood offers 3 bedrooms, 3 bathrooms, and an impressive 1,347 square ft of well-designed living space. Enjoy spectacular southwest views from the oversized terrace, accessible from both the living room and primary suite. Inside, the open-concept layout features floor-to-ceiling windows, hardwood floors, and a sleek kitchen with granite counters, designer stainless steel appliances, and a huge centre island. The primary suite includes a walk-in closet and a spa-like 5-piece ensuite. With two parking stalls, a storage locker, and an unbeatable location just steps from Brentwood Town Centre, this sub-penthouse is the perfect blend of space, style, and convenience. (id:60626)
Engel & Volkers Vancouver
411 - 9140 Leslie Street
Richmond Hill, Ontario
. (id:60626)
Royal LePage Real Estate Services Ltd.
7475 112 Street
Delta, British Columbia
The perfect family home! This beautiful Scottsdale home is located next to great schools and Sungod Recreation Centre. Featuring tons of renovations includiong an open concept kitchen with upgraded cabinets, under mount lighting, stainless steel appliances, new paint, breakfast ledge, newer roof and more! Enjoy the sunlight with a huge walk out covered deck. Below features a second kitchen, living room, and 2 bedrooms - perfect for a mortgage helper. 2 car tandom garage and oversized driveway allows for ample parking, RV parking and tons of storage. Easy access to the highway and Alex Fraser Bridge. Open House September 13 2-4pm (id:60626)
Sutton Premier Realty

