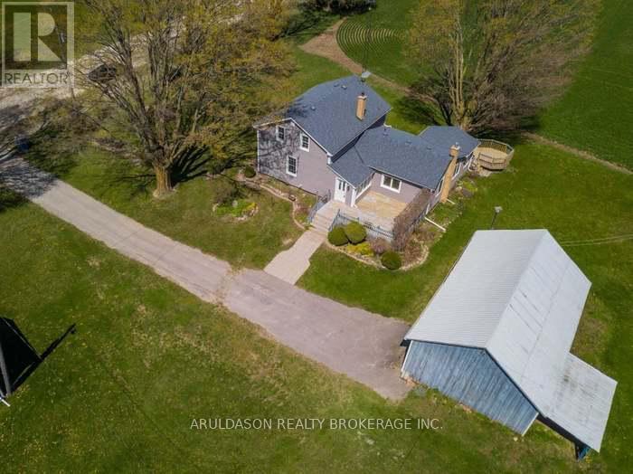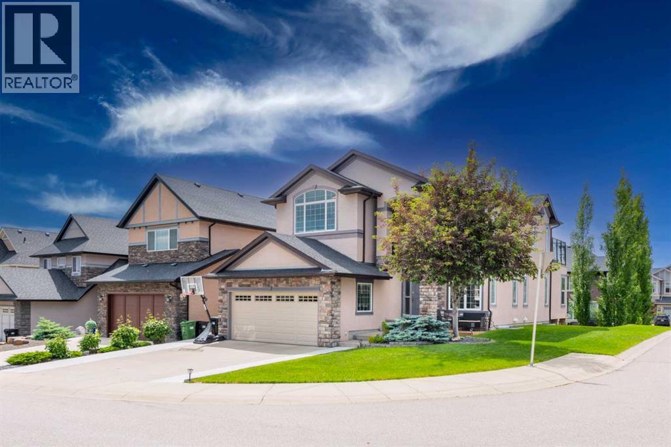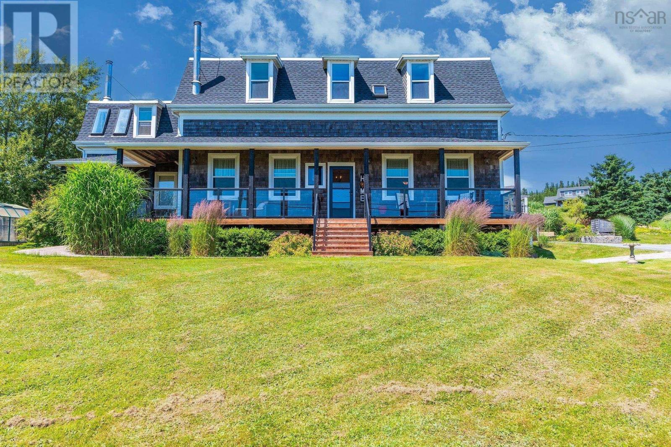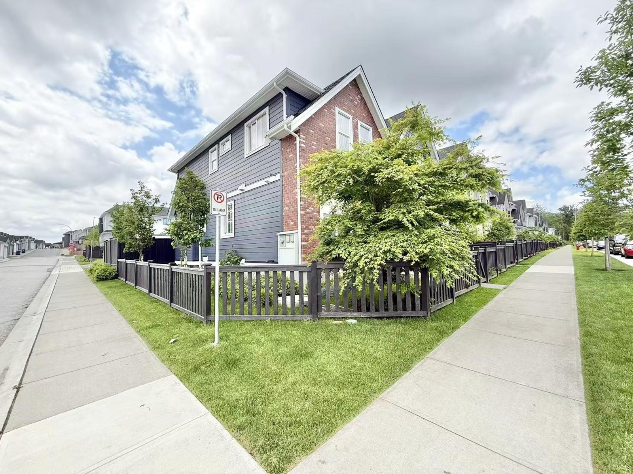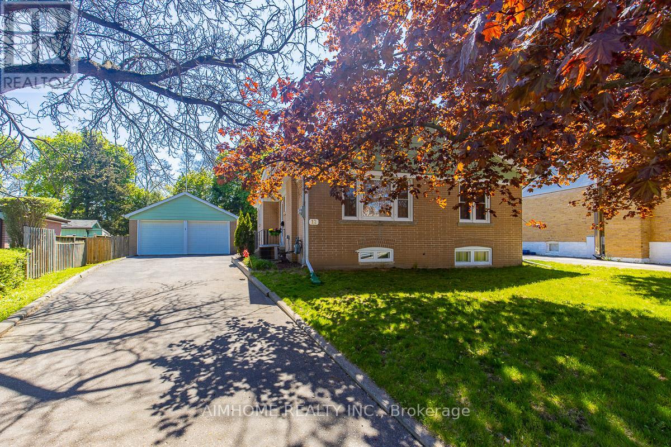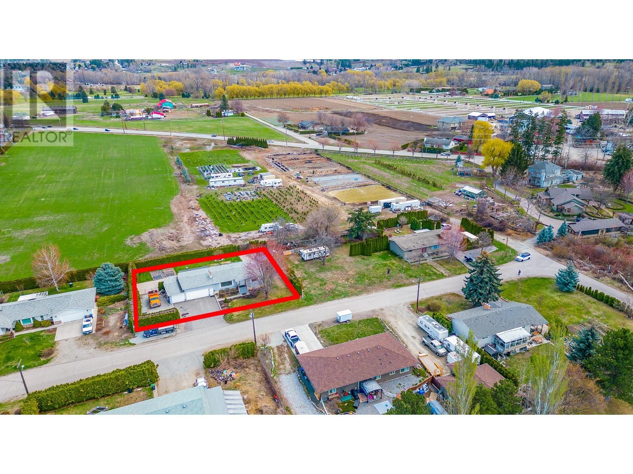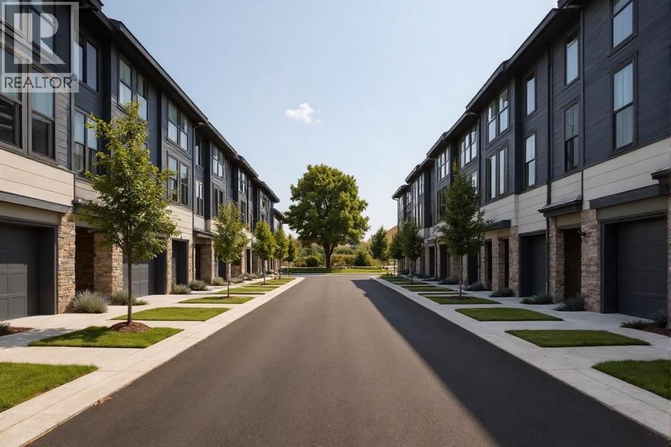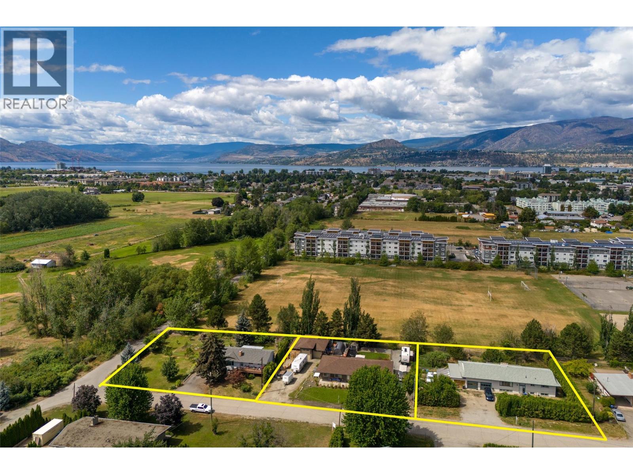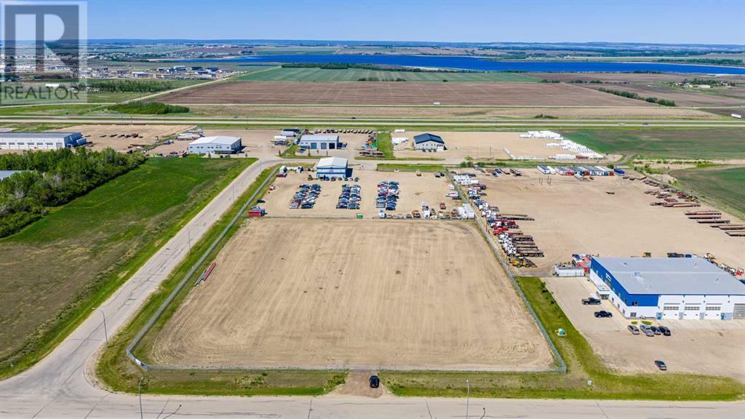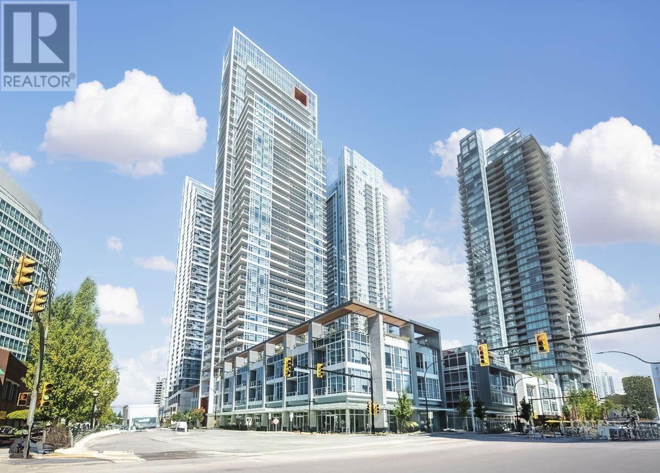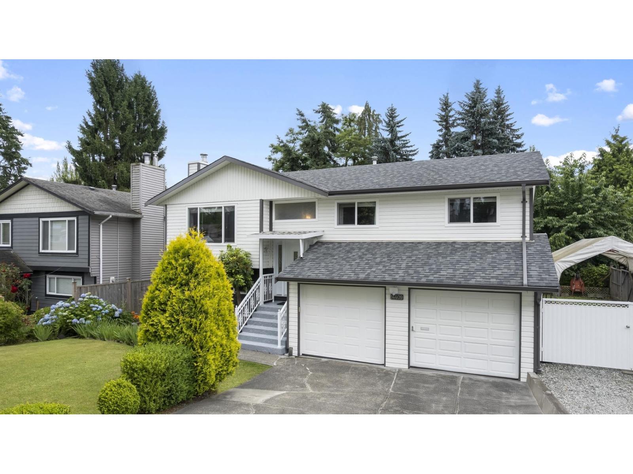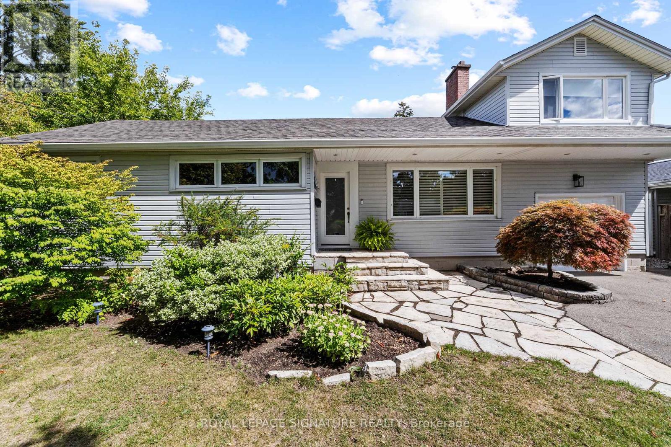3760 Mckee Road
Scugog, Ontario
Experience the beauty of country living on this gorgeous 50 acre property featuring approx. 48 workable acres, two barns, and a detached garage. The home offers a warm and welcoming layout with a main-floor bedroom and 4-piece bath, cozy living spaces with two propane fireplaces, and convenient main-floor laundry. Upstairs are three additional bedrooms and a 2-piece bath, perfect for family or guests. The property qualifies for farm tax status and is just minutes to Hwy 407, offering the ideal blend of rural tranquility and accessibility. A wonderful opportunity to enjoy space, privacy, and the charm of farm living. (id:60626)
Aruldason Realty Brokerage Inc.
35 Aspen Stone Way Sw
Calgary, Alberta
Nestled in a prime location, this stunning home boasts a legal walk-out suite, a private patio, and a spacious backyard. Residents can enjoy a leisurely stroll to Webber Academy and Calgary Academy, with Rundle Academy, Calgary French & International School, and Aspen Landing Shopping Centre also within convenient reach.The main residence features an array of custom upgrades, including an expanded family room, a full-width deck, and a sprawling terrace off the primary bedroom. The sleek kitchen is equipped with stainless steel appliances, granite countertops, and an oversized pantry. Hardwood flooring, a tiled mudroom, 9’ ceilings, and a versatile den or dining room complete the main floor.With six (6) generously sized bedrooms, one (1) main-floor guest room, and five bathrooms, this home provides unparalleled space and comfort. A vaulted bonus room offers the perfect retreat, while the primary bedroom boasts a luxury ensuite. Additional upgrades include custom shelving, an extended nook area, designer backsplash, and high-quality carpeting. Large west-facing windows flood the space with natural light, and the home has been freshly painted throughout.The property also features abundant parking, including space for up to six vehicles on the extended driveway, plus a new concrete slab connecting the side of the home to the back patio. Additional on-street parking is available for guests.The brand-new, sunny, never-used huge walk-out legal suite with 9’ sound proof ceiling is a private oasis, complete with its own backyard, concrete patio, large ten (10) windows and complete privacy. The suite includes:Basement floor insulation with subfloor, 3 spacious bedrooms, A comfortable family room, Formal dining area, large kitchen, Separate laundry, 2 bathrooms, Stainless steel appliances (gas stove, microwave/oven, dishwasher, refrigerator)With its wonderful neighbors and welcoming, high-end community, this property offers an exceptional luxury living experience. B ook your viewing today! (id:60626)
Grand Realty
2629 Crowell Road
East Lawrencetown, Nova Scotia
Historic charm meets modern comfort in this beautifully restored East Lawrencetown home on approximately 4 acres with frontage on Porters Lake and views of the Atlantic Ocean. Built in the late 1800s by the Lloy family, this 6-bedroom, 6-bath home combines original character with thoughtful updates. The main floor features a spacious kitchen with a wood range, formal living and dining rooms, a sitting room with a propane fireplace, a sunroom, a full bath, a powder room, and a large pantry plumbed for laundry. Upstairs offers 6 bedrooms, 3 en-suites, and a private loft with its own staircase. Enjoy original floors, a covered wraparound porch, and a multi-level deck overlooking stunning gardens. The full-height basement (added in 200304) includes a rec room, a 3-piece bath, utility/laundry room, storage, and walkout access. Just minutes to Lawrencetown Beach and under 20 minutes to the city, this rare property offers space, history, and flexibility for family living or income potential. (id:60626)
Royal LePage Atlantic
19682 75a Avenue
Langley, British Columbia
No Strata Fees! 2 year old home in the sought-after Bliss at Latimer subdivision. 4-bedroom 4 bath modern 1/2 duplex with premium finishings throughout. Open floor plan with 10' ceiling on main, quartz countertops; LG appliance package; energy efficient natural gas heating throughout; tiled bathrooms! Three level living offers all the perks- PLUS downstairs features separate entry, a large rec room with 2 bed and 2 bath. The Detached garage is equipped with 220 volts. Move In Ready! MUST SEE to feel and experience. 2-5-10 home warranty. Tenants occupied, $4k monthly and will be moving out end of Aug. (id:60626)
Youlive Realty
12 Canham Crescent
Toronto, Ontario
Amazing Opportunity to Live, Renovate or Build your Dream Home Amongst Million Dollar Homes! Welcome to this Well-Maintained Detached Bungalow in the Sought After Community of Agincourt! Situated a Premium Pie Shaped Lot! One of the Best Size Lot in the Neighborhood with a 50 ft Frontage (75 ft in Rear) by 170.69 Feet Deep! 3+1 beds W/Natural Light! Bright and Spacious! Functional Lay-Out Featuring an Open Concept Living and Dining Area, Kitchen Rm Overlooking the Side Yard & double-garage Area! Sep. Entrance to Partial Fin. Bsmt! Approx. 2300 Sf Living Space! Large Living Area In Bsmt Easy Turn to the 4th Bedroom Combined W/Rec.! In-Law Capability! Mud Room and Lots of Storage Space! 2 Car Garage w/Garage Opener! No Sidewalk! Extra Long Driveway can Park 6 Cars! Surrounded by Matured Trees! Hi-Eff Gas Furnace(2016)! Convenient location, walking distance to public transit, minutes to Go Train, top ranking schools/French immersion nearby (North Agincourt Jr PS , Sir Alexander Mackenzie Sr PS & Agincourt Collegiate), close to Hwy 401, 404/DVP, shopping and local amenities! Move-In Condition! (id:60626)
Aimhome Realty Inc.
3249 St. Amand Road
Kelowna, British Columbia
Prime Development Opportunity! Unlock the full potential of this 0.34-acre property situated in a rapidly developing neighborhood. With four properties across the street already sold for townhouse developments, this site is perfect for investors looking to capitalize on a prime residential project. This property is ideally suited for a three-story townhouse development, offering an excellent investment opportunity. Backing onto 14 acres of farmland, future residents will enjoy a private and serene backdrop while benefiting from proximity to urban amenities, parks, schools, and public transit. It’s a highly desirable location for young families and professionals alike. With a current rezoning application for MF2 townhouse zoning, the site is primed for development and can accommodate a well-planned project with ample parking, green spaces, and other amenities. Strong community growth is evident, with adjacent land developments already underway, signaling a thriving area poised for continued expansion. Additionally, the adjacent 0.59-acre property is available, bringing the total potential assembly to 0.93 acres (40,510 sq ft). This offers a rare opportunity to build confidently and strategically in one of the city’s most promising growth areas. Don’t miss out on this chance to position yourself for success. (id:60626)
Century 21 Assurance Realty Ltd
3250 St. Amand Road
Kelowna, British Columbia
NEW PROPERTY added! Ideal TOWNHOUSE LAND ASSEMBLY located at 3240, 3250 and 3260 St Amand Rd, down quiet street just off KLO and Gordon. FRONTAGE is 418.14 ft and AREA is 1.07 acres or 46,609.2 sq ft (4300.14 sq m). Properties on this side of the street DO NOT back onto ALR land! With current MF1 zoning, you could build 6 ground-oriented units per lot (TOTALING 18-20 units), to a maximum of 3 storeys or 13.6m. If you rezone to MF2, City of Kelowna could support townhomes up to 3 storeys, with 80% site coverage and a 1.0 FAR, so likely up to 32 units >1750 sq ft with dbl garages! Land is great value at $94.23/sq ft!! 3240, 3250 and 3260 St Amand Rd properties to be sold together. Residences are tenant and owner occupied, so notice must be given to walk properties. No interior showings without an Accepted Offer. This is a private CORE NEIGHBOURHOOD location in the middle of town! 10357069 & 10358378 (id:60626)
Coldwell Banker Horizon Realty
3240 St. Amand Road
Kelowna, British Columbia
NEW PROPERTY added! Ideal TOWNHOUSE LAND ASSEMBLY located at 3240, 3250 and 3260 St Amand Rd, down quiet street just off KLO and Gordon. FRONTAGE is 418.14 ft and AREA is 1.07 acres or 46,609.2 sq ft (4300.14 sq m). Properties on this side of the street DO NOT back onto ALR land! With current MF1 zoning, you could build 6 ground-oriented units per lot (TOTALING 18-20 units), to a maximum of 3 storeys or 13.6m. If you rezone to MF2, City of Kelowna could support townhomes up to 3 storeys, with 80% site coverage and a 1.0 FAR, so likely up to 32 units >1750 sq ft with dbl garages! Land is great value at $94.23/sq ft!! 3240, 3250 and 3260 St Amand Rd properties to be sold together. Residences are tenant and owner occupied, so notice must be given to walk properties. No interior showings without an Accepted Offer. This is a private CORE NEIGHBOURHOOD location in the middle of town! 10357009 & 10358378 (id:60626)
Coldwell Banker Horizon Realty
15901 90 Street
Rural Grande Prairie No. 1, Alberta
Situated on a corner lot in Crossroads South, this 4.48 acre lot is fenced and graveled and offers quick easy access to highway 43. The lot offers the opportunity to add a second entry and great layout out to build a shop on it. Priced at $1,396,300 offers excellent value for this piece of land. This lot is also available for lease at $7,005 a month plus triple net. (id:60626)
Grassroots Realty Group Ltd.
401 6080 Mckay Avenue
Burnaby, British Columbia
For more information, please click Brochure button. Prime central location, station square tower 4, steps away from skytrain station, Metrotown Shopping Center, Bonsor Community, Walmart, Superstore, and lots of restaurants. Amenities include a fitness centre, 24/7 concierge, BBQ, outdoor dining patio and more. Functional floor plan with 3 bedrooms and den for your separated work space. This unit comes with one locker and one underground parking spaces. All measurements are approximate. (id:60626)
Easy List Realty
14409 Chartwell Drive
Surrey, British Columbia
Tastefully Updated 5BR+Flex & 3BTH Bear Creek Residence. Found on a neighbourly street, this split-entry home sits atop a 7,900+ sf lot (R3) w/ a double garage & extra gated RV/boat parking (52'x12'). An expansive window illuminates the rich laminate flooring in the main family area, while granite counters, stainless steel appliances & new pot lights highlight the kitchen. Relax w/ 3 spacious bedrooms upstairs w/ a private ensuite in the primary. The lower-level suite (SEPARATE ENTRY) features 2 bedrooms, 1 full bathroom & a NEW finished kitchen. An oversized laundry area offers versatility in being an extra flex room. Exercise your green thumb or entertain guests in the private backyard. UPDATES INCLUDE: New Paint (Partial Interior; Full Exterior), New Hot Water Tank, New(er) Appliances! (id:60626)
Exp Realty Of Canada Inc.
Exp Realty Of Canada
45 Crescent Road
Oakville, Ontario
Opportunity Knocks in West River! Move right in and enjoy the charm of a classic West River bungalow, thoughtfully extended to provide additional main floor living and a private second-level primary retreat complete with a renovated ensuite. Alternatively, take advantage of the spacious 66' x 120' lot and build your dream home in one of Oakvilles most sought-after neighbourhoods. Surrounded by mature trees and just a short walk to the lake, downtown Oakville, and Kerr Villagewith excellent transit and highway accessthis property combines convenience with character. Flooded with natural light and extensively updated over the years with brand new siding and a new sliding back door (August), new gutters (2024) and new back deck (2024), this home is one you must see to truly appreciate. (id:60626)
Royal LePage Signature Realty

