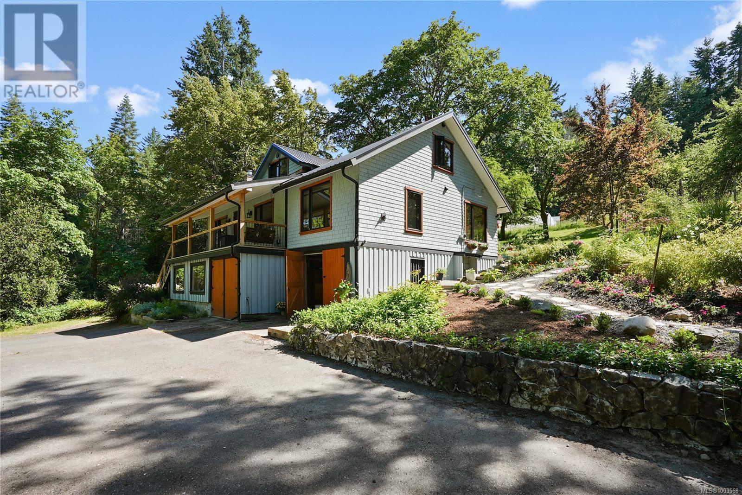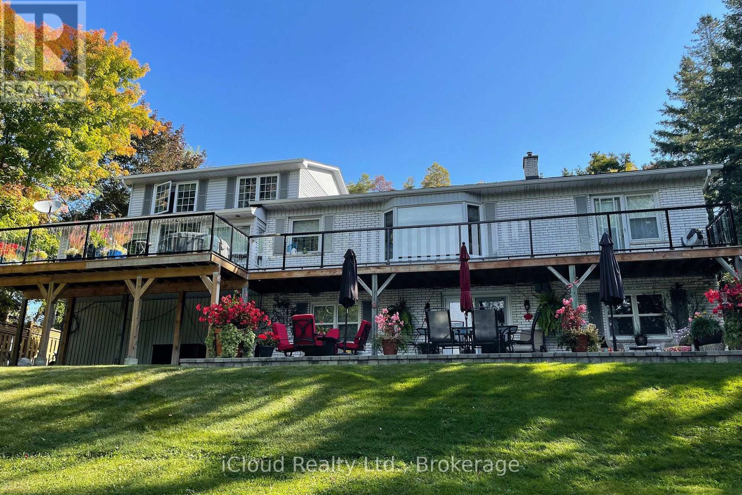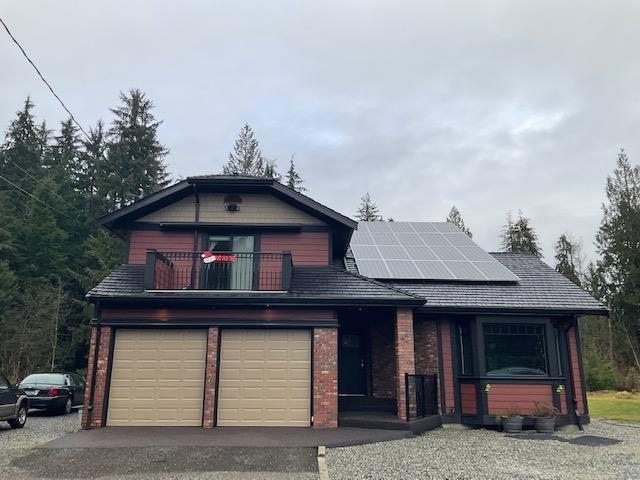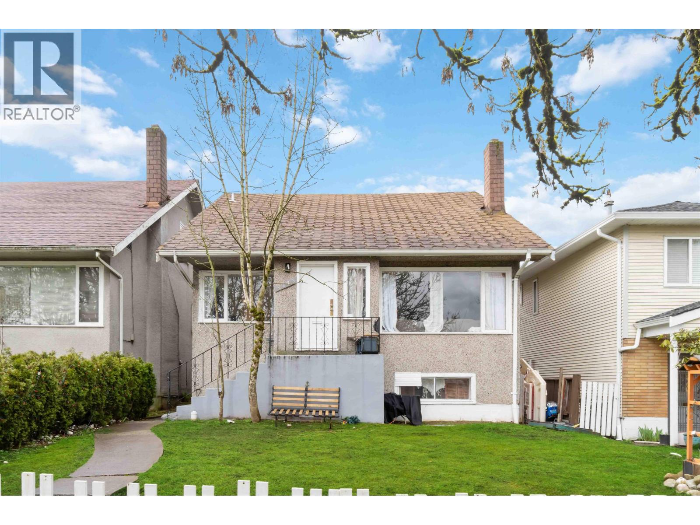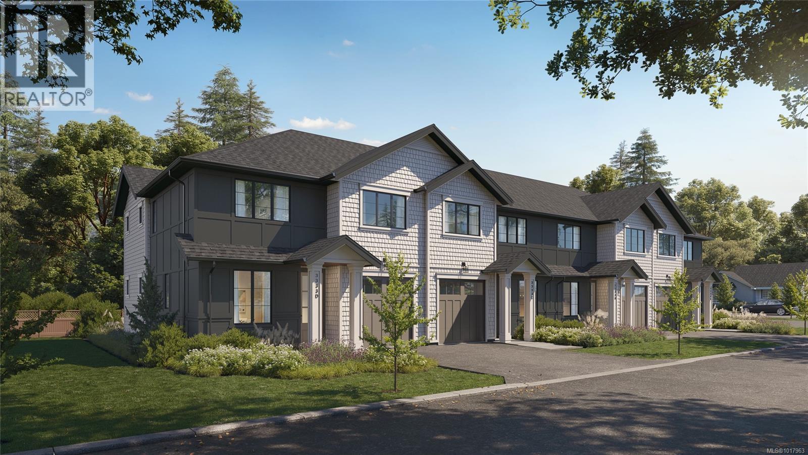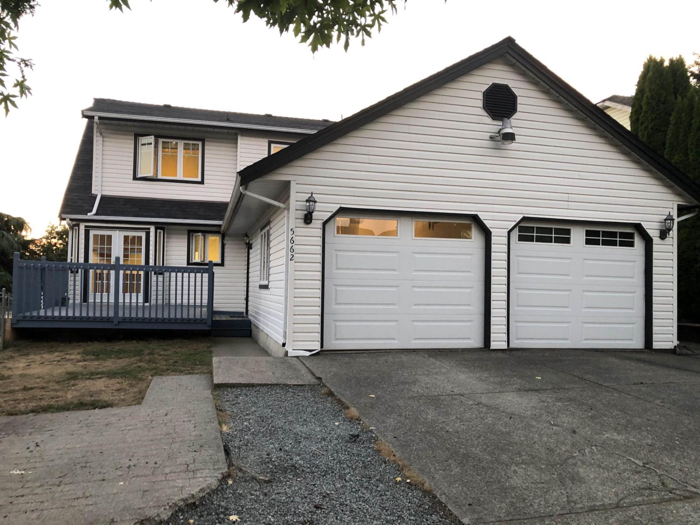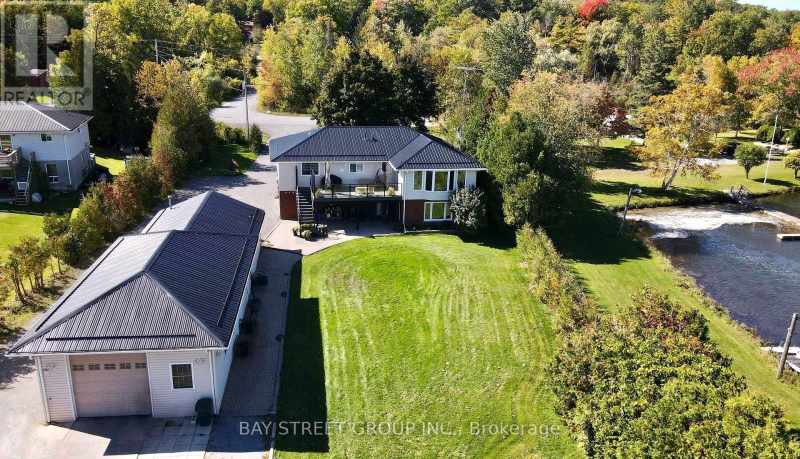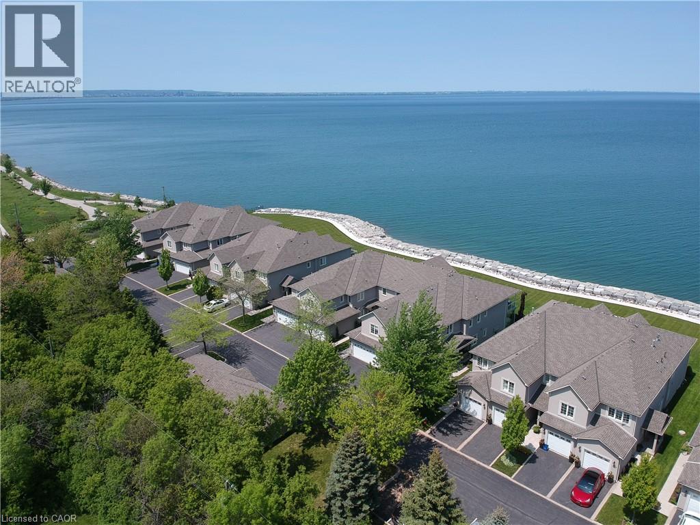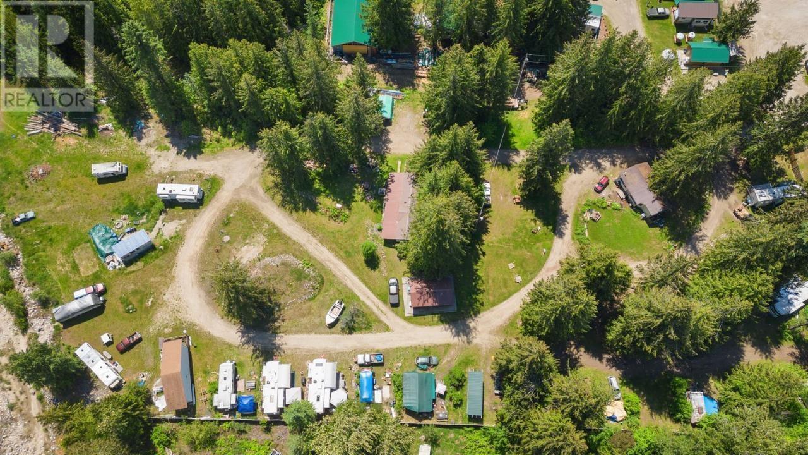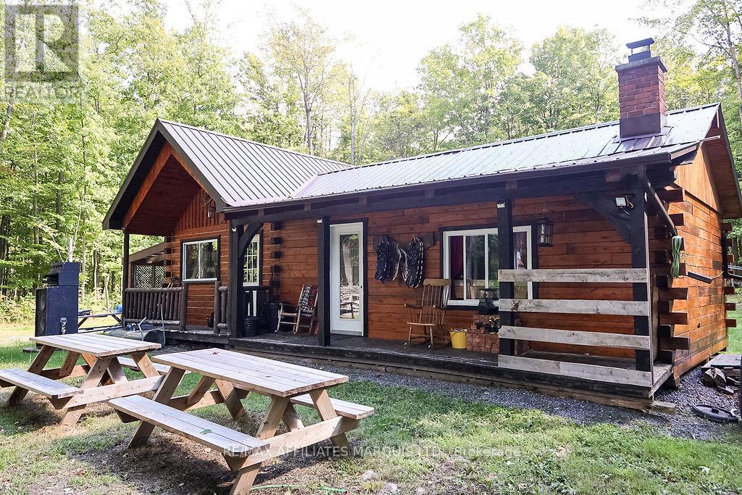315 Booth Canal Rd
Salt Spring, British Columbia
Discover a timeless gem at 315 Booth Canal Road — a fully restored 1942 farmhouse on 3.22 usable acres in one of Salt Spring Island’s most desirable locations. Just five minutes to Ganges, this 2,249 sq. ft. home offers 3 bedrooms and 2.5 baths and combines history, modern comfort, and exceptional value. Beautifully renovated, the home features wide plank oak flooring, reclaimed Douglas Fir millwork, solid wood doors, custom trim, and a handcrafted maple slab bar. Radiant floor heating in the entry and baths, a propane fireplace, a wood-burning stove, and high-efficiency windows offer comfort year-round. The top floor is a dedicated primary suite — a peaceful retreat with treetop views. One acre is deer-fenced and irrigated, featuring terraced gardens, a 6-ft deep pond with a waterfall, 4 heritage apple trees, and a nearly new 30’x12’ greenhouse. A secondary-level building site and two wells add to the property's rare potential. Zoned for up to 5,000 sq. ft. of outbuildings, this is ideal for gardening, homesteading, or building your dream Salt Spring retreat. A true legacy estate at a remarkable price — don’t miss your chance to view this rare offering before it’s gone. (id:60626)
Sotheby's International Realty Canada
498 Norfolk Street S
Norfolk, Ontario
Development Opportunity! Approximately 3 Acres Inside The Urban Development Boundary. Municipal Utility Services Present At The Road. Upgrade Zoning To R4 Or R5 And Build Townhouses/Apartments/Other. Concept Design Included In Listing Package. (id:60626)
Sotheby's International Realty Canada
44 Rodcliff Road
New Tecumseth, Ontario
Beautiful 1.18-acre In Town Property Boasts Sunsets As It Backs Onto The Tottenham Conservation And The Caledon Trail Way Path. This Home Is Nestled At The End Of A Quiet Cul De Sac Where Privacy And Tranquility Waits. This Charming Home Resonates Family And Gatherings Through Every Aspect Of This Home. Unwind On The Back Deck Featuring Modern Glass/Aluminium Railings (2022) And Private Views. 2+2 Bedrooms, Each With Ensuite Baths, With A Total Of 5 Bathrooms And 2 Kitchens. Approx. 3000 sq ft Living Space. It Suits Families Or Multigenerational Living. The Main Floor Offers A Luminous Large Eat-in Kitchen With A Skylight And Breakfast Bar, A Cozy Living Room With An Electric Fireplace And A Breathtaking View Of The Backyard. A Sunroom/Family Room With Walkout To The Expansive Deck. The Main Floor Bedroom With Ensuite Bath Has Deck Access To Enjoy Your Morning Coffee. Main Floor Laundry. Upstairs, Revel In The Large Secluded Primary Suite With Two Large Double Closets, A Dressing/Sitting Area And A Private Updated 4-Piece Bath. The Bright Open Foyer Features A Spacious Closet And Newer Hardwood Stairs Leading To An Incredible Finished Lower Level, Complete With A Second Kitchen, Two Bedrooms, Two Baths, And A New Electric Napoleon Insert Fireplace (2023) With A Walkout To A Stone Patio. This Bright Lower Level Makes A Wonderful In-Law Suite Or More Space For The Family. Stunning Perennial Gardens And New Stone Walkway/Patio (2023) GuideYou To The Vast Backyard And Endless Trails. Toboggan In The Winter To Bonfires In The Summer. This Stunning Private Property Is On Municipal Services, A Rare Find For Such A Large Property. 2 Car Garage, Ample Parking. Excellent Commuter Location, 30 Min To Newmarket, 30 Min To Brampton, Orangeville, Barrie, 40 Min to Pearson Airport And The GTA. Short Walk To Town And Schools. Enjoy The Trail System, Fairy Trail Village, Blue Grass Festival, Conservation, Shopping And Dining. Don't Miss Out On All This Town And Property Has To Offer (id:60626)
Icloud Realty Ltd.
9328 Larkspur Avenue
Mission, British Columbia
This spacious 2-story home features 5 large bedrooms and 3 bathrooms, with an open floor plan including a beautiful custom kitchen, family room, and dining area. The property, located on a gated rural street in town, boasts a secure driveway that extends over 400 feet. The master bedroom has its own deck, and the updated main bathroom has heated floors. The existing RV parking has 30 amp power. fantastic fire pit, a , as well as plenty of grassy space for outdoor activities. The property is zoned RU16. - Fantastic upgrades include solar panels, hardy board siding , canopied balcony off primary bedroom which has beautiful coffee bar. Sunroom wired for sound, ready for fireplace and air conditioned. House feature a 40 amp charging plug in the double garage. Peace and serenity abounds. (id:60626)
Homelife Advantage Realty Ltd.
5735 Earles Street
Vancouver, British Columbia
Attention BUILDERS OR INVESTORS! This property has long term tenants up and down. Home is in a great neighborhood that is close to parks, schools, Killarney Community Centre and shopping at 41st and Kingsway. Main floor includes living room, kitchen with eating area, bathroom, & two bedrooms. Up is a family room, bathroom, & two more bedrooms. Basement has living room, kitchen & two bedrooms with the shared laundry. Property has back lane access and situated on a quiet street. Predominately lot value. (id:60626)
RE/MAX Sabre Realty Group
Proposed 3 3333 Henderson Rd
Oak Bay, British Columbia
Introducing Henderson Heights, Where Timeless Oak Bay charm meets modern luxury! Offering a rare opportunity to own 1 of 4 boutique-style townhomes in this exceptional new development, set for completion in February 2026. Thoughtfully designed & meticulously crafted, each residence showcases contemporary elegance paired with the classic character of Oak Bay. Spacious, 2-level, 3-bed plus den homes offer modern interiors that include chef-inspired kitchens w Caesarstone quartz countertops, cozy fireplace, engineered hardwood flooring & high-end finishes. Expansive windows fill the homes w natural light while private patios & lushly landscaped common green space create a serene sense of privacy & connection to nature. Each home is EV charger-ready and is designed with sustainability in mind. Perfectly located near parks, schools, UVic, Camosun College & village amenities. Henderson Heights sets a new standard for luxury townhome living in one of Victoria’s most desirable neighbourhoods. (id:60626)
Pemberton Holmes Ltd. - Oak Bay
5662 184 Street
Surrey, British Columbia
Welcome to this lovely two-story residence, offering 6 spacious bedrooms and 4 full baths, on a gigantic 7,100+ sqft property in a friendly and cozy neighborhood. The ground level features a bright, airy living room filled with natural light, 3 bedroom, 2 full bathrooms, efficient kitchen, and den. Go out to a large sundeck-perfect for entertaining or relaxing family barbecues. Updated furnace (2022), hot water tank (2025). Upstairs, there is a luxurious master bedroom with a full ensuite and jacuzzi tub, a second master bedroom with a full bathroom, and a spacious bedroom ideal for children or guests. Within walking distance to grocery stores, shopping malls, restaurants, schools, universities, transit, and the new SkyTrain-this house has it all. Don't miss this great opportunity. (id:60626)
Ypa Your Property Agent
5173 Rice Lake Drive N
Hamilton Township, Ontario
Luxurious Lakefront Living on Rice Lake Raised Bungalow on 1.3 Acres with Private Dock & WorkshopWelcome to your dream lakefront retreat on the shores of beautiful Rice Lake! Nestled on a serene 1.3-acre lot with 116 feet of private waterfront, this contemporary raised bungalow blends luxury living with the tranquility of cottage life. Imagine waking up to shimmering water views, enjoying coffee on your private dock, and experiencing stunning sunrise from your patioall from the comfort of home.Bathed in natural light, this opulent residence features oversized windows that perfectly frame the breathtaking lake views. The open-concept main living area offers elegant design with custom built-ins, wide-plank flooring, and a striking gas fireplace that anchors the space. The chef-inspired kitchen is the heart of the home, boasting custom cabinetry, quartz countertops, stainless steel appliances, and a generous island for entertaining or casual meals.The expansive primary suite is a true sanctuary with a spa-like ensuite bath and an enviable walk-in closet. Downstairs, the lower level mirrors the same high-end finishes, featuring a fully self-contained one-bedroom suite with its own entrancecomplete with kitchen, cozy living room, fireplace, heated floors, and a private patio. Perfect for guests, rental income, or multi-generational living.Adding even more value is the outstanding workshop, ideal for hobbyists, tradespeople, or anyone in need of additional space for projects or storagean absolute must-see!Live the lakefront lifestyle youve always dreamed ofboating, fishing, swimming, and relaxing in natureall just 90 minutes from the GTA.Extras:Main Floor S/S Appliances: Gas Cooktop, Range Hood, Fridge, Microwave, Oven, DishwasherLower Floor S/S Appliances: Stove, Fridge, MicrowaveWasher & Dryer, All Existing ELFs & Window Coverings, Camera SystemOwned Furnace, Hot Water Tank & Water Softener (id:60626)
Bay Street Group Inc.
33 South Station Street
Toronto, Ontario
Excellent opportunity to acquire a freestanding mixed-use investment property on a large 35' x 100' lot, ideally positioned just 100 meters north of Lawrence Ave. W and steps to the Weston GO/UP Express Station. This versatile building includes a 500 sf owner-occupied retail/office space with powder room plus four fully leased, recently renovated residential apartments providing strong and reliable income. The property fronts onto an active and bustling commercial strip offering excellent visibility to both vehicular and pedestrian traffic, and is surrounded by dense residential neighborhood's, newly built developments, and multiple planned redevelopment sites. Its prime location with easy access to Highway 401, Humber River Hospital, and a vibrant mix of shops, cafés, and local services ensures consistent demand and long-term growth potential. A turnkey investment combining stability, flexibility, and exceptional upside in one of Toronto's most connected transit nodes. Refer to attachment for detailed income summary and outstanding financial performance. (id:60626)
RE/MAX West Realty Inc.
484 Millen Road Unit# 9
Stoney Creek, Ontario
Step into luxury lakefront living at its finest in this fully renovated ground-floor suite at the exclusive 24-unit Bal Harbour Condos in Stoney Creek. This is the most coveted and rarest unit in the community — and none like it have come up for sale in over 5 years. Spanning 2,280 sq. ft. plus a fully finished lower level, this exceptional residence blends high-end finishes with modern design and includes an attached double garage and electric car charger. The open-concept layout flows seamlessly into a stunning Lumon glass-enclosed patio — perfect for year-round entertaining or relaxing with unobstructed waterfront views. Both the living room and the extra-large primary suite open directly to this elegant indoor-outdoor space, creating a private retreat on the shores of Lake Ontario. The primary suite is a true showstopper, with panoramic lake views, a spa-inspired ensuite, and a massive built-in walk-in closet that feels like a boutique dressing room. The designer kitchen features a striking marble island, high-end appliances, and sleek custom cabinetry, opening to the living and dining areas for effortless hosting. High-end engineered hardwood runs throughout the main level, where you’ll also find a second bedroom currently used as a stylish home office. The lower level offers two additional bedrooms, a bathroom, and ample extra living space. Move in today and enjoy a carefree lifestyle that feels like a vacation every day. From the luxury finishes to the serene waterfront setting, this is lakefront living redefined. (id:60626)
M. Marel Real Estate Inc.
16070 3a Highway
Crawford Bay, British Columbia
Be your own boss of this well known and established Pub/Restaurant and RV Park, or bring your own vision and create the business you have been dreaming of! There are endless possibilities for this 6.24 acre property located in the heart of Crawford Bay. Multiple move in ready living accommodations including a meticulous kept 60 x 16 manufactured home are ready for you and your family or friends to call home. Newkeys RV Park currently offers 18 fully serviced RV sites (30amp electrical) and additional seasonal spots, onsite washrooms, two guest cottages or long term rentals & a well kept caretaker/owner home. Tastefully treed, private and backing Crawford Creek! Listen to the birds chirp and creek run while drinking your morning coffee... the setting truly is stunning. Newkeys Pub and Restaurant is a icon in Crawford Bay with an atmosphere and vibrant details that are immediately notable upon arrival. Turnkey & Profitable offering a full menu with some local favorites; famous wing Wednesdays and karaoke nights, plus a recently updated patio where everyone will be this summer! With incredible exposure (highway frontage), large paved parking lot, commercial kitchen, liquor license and additional dining room space that currently is not being utilized, you have so many opportunities to grow (retail, breakfast dining, office space... you decide). There is a guest house steps away from the restaurant; perfect for staff accommodations. Enjoy all that Crawford Bay has to offer! (id:60626)
Century 21 Assurance Realty
19509 County Road 43 Road
North Glengarry, Ontario
Escape the ordinary and discover your private sanctuary on this 68.9-acre property, perfectly suited for off-grid living, a hobby farm, or a thriving business opportunity. Nestled in beautiful forests, this property features a fully operational sugar shack with 2,500 trees currently tapped, and infrastructure in place to expand to 6,000+ taps, ideal for scaling up your maple syrup production. In addition, you'll find a well-maintained Christmas tree farm, offering seasonal charm and income potential year after year. Live comfortably in the main cabin, designed for year-round living with rustic character and modern comforts. Plus, take advantage of two additional smaller cabins perfect for Airbnb rentals or guest accommodations. Additional features include an ideal setup for raising bees or other homesteading ventures, vast trails and open spaces for hiking, snowshoeing, and exploring a quiet, off-grid lifestyle with total privacy. Potential to develop eco-tourism, farm stays, or nature-based retreats. Whether you're looking for a peaceful retreat, a turnkey farm-to-table business, or an income-generating rural investment, this one-of-a-kind property has it all. Schedule your private tour today and experience the possibilities! (id:60626)
RE/MAX Affiliates Marquis Ltd.

