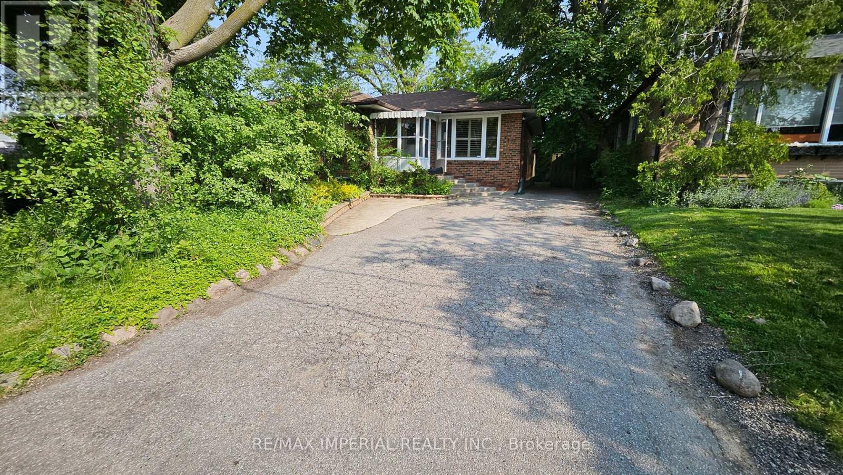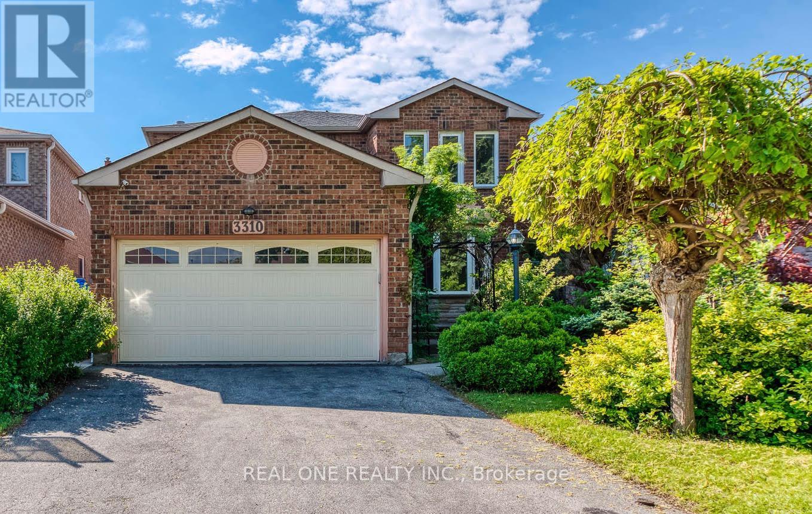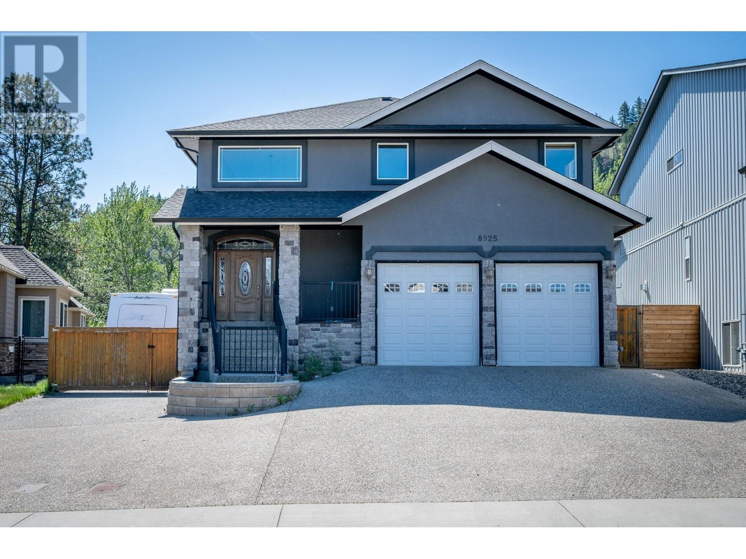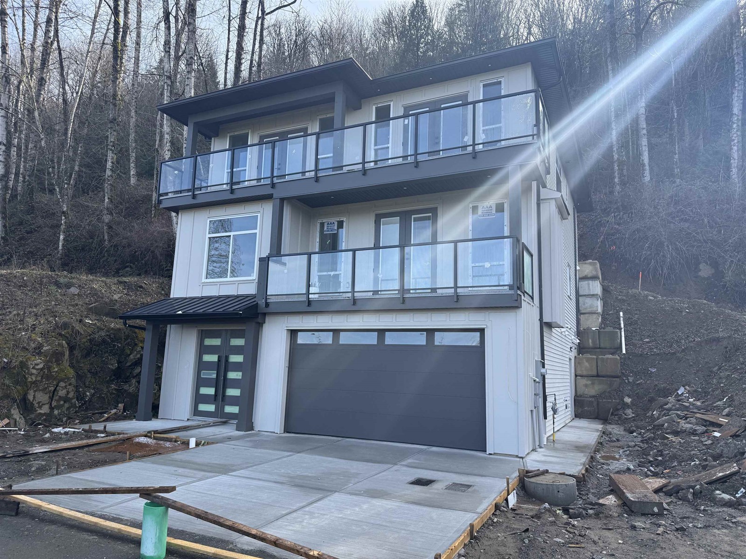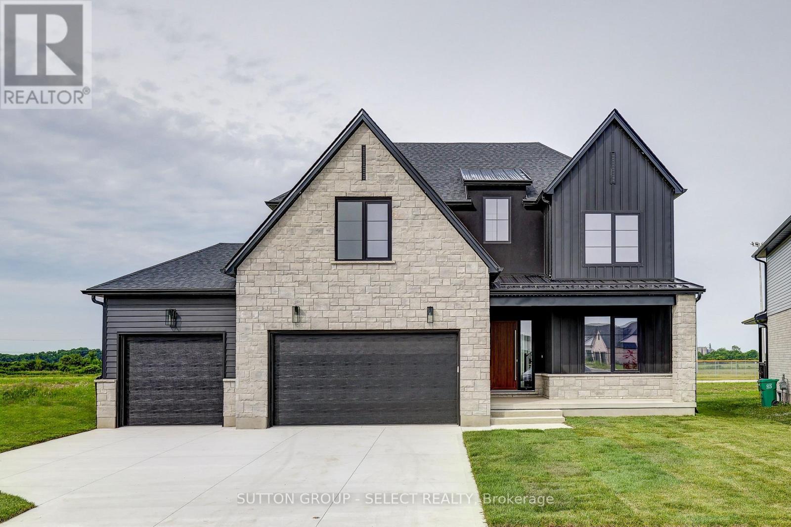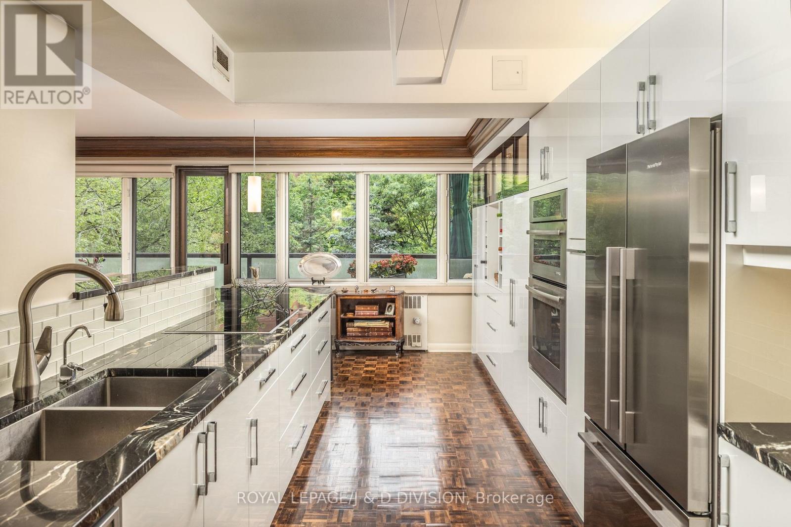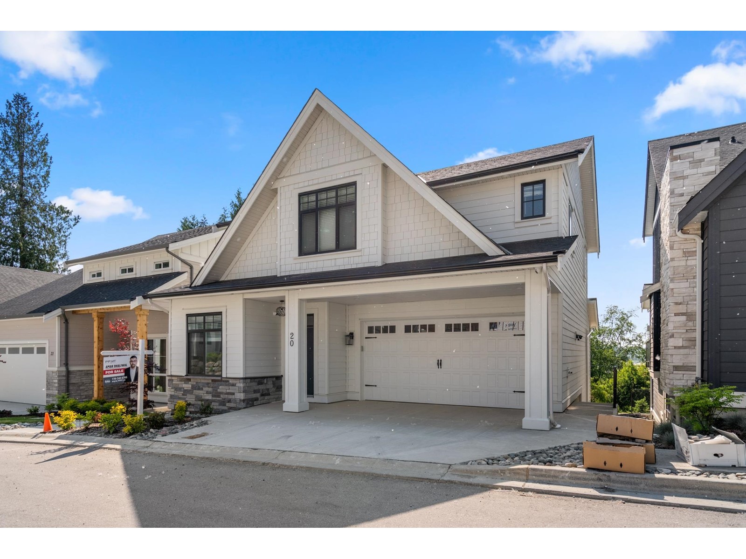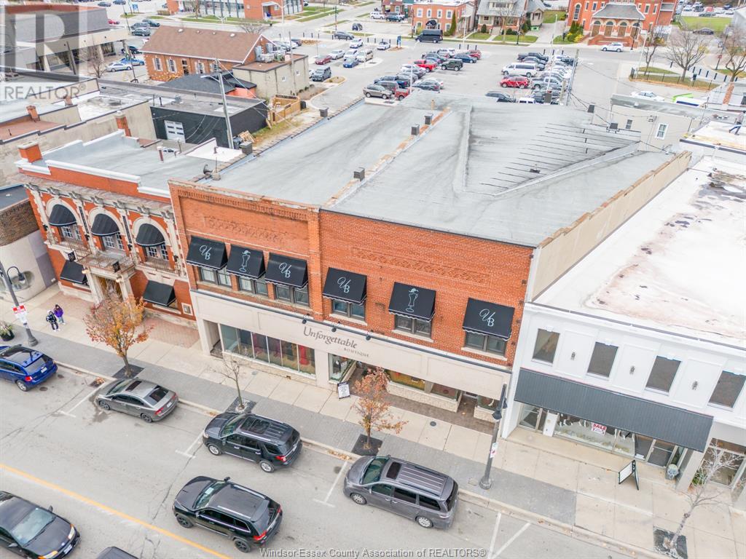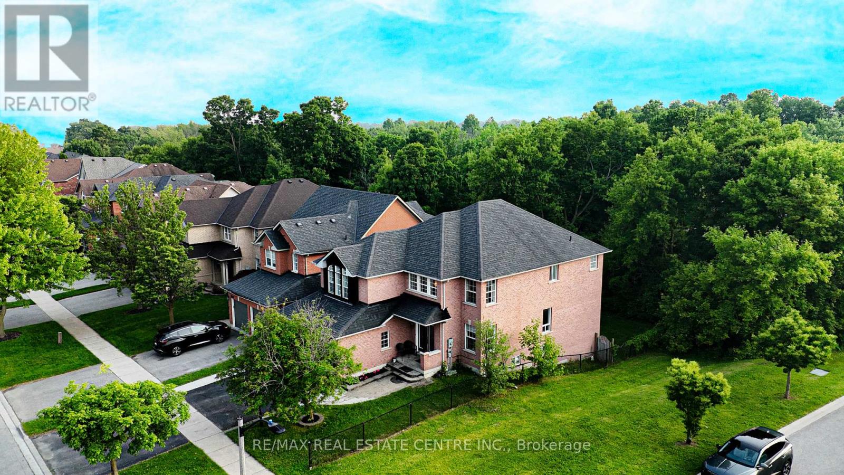445 Paliser Crescent N
Richmond Hill, Ontario
Extremely Desired Neighborhood, Renovated Bungalow W Granite Counter Top Newer Roof, Furnace & Ac, Mostly Newer Windows & Newer Patio Sliding Door, Newer Concrete Stairs & Professionally Done Concrete Patio In Backyard. Take Advantage Of The Opportunity To Live On This Prestigious Quiet Street. Conveniently Located In Bayview Secondary Ps District, Near Go Train, Viva Transit, Hwy 404, Hwy 407. Dont Miss This Opp.! (id:60626)
RE/MAX Imperial Realty Inc.
331 Conlin West Road
Oshawa, Ontario
Welcome to 331 Colin Road West a true hidden gem nestled in the highly desirable Northwood community in North Oshawa! This beautifully updated home offers approximately 3,000 sq ft of finished living space, set on a premium 75x200 ft lot backing onto green space with unobstructed views. Meticulously renovated from top to bottom, this unique property features 4 generously sized bedrooms, 3 stylish bathrooms, and a fully finished walk-out basement with a separate entrance ideal for generating rental income or accommodating an in-law suite. The bright, open-concept layout is bathed in natural light and showcases high-end finishes throughout: brand-new flooring, pot lights, upgraded light fixtures, elegant wainscoting, and a designer kitchen complete with quartz countertops, a large center island, and matching quartz backsplash. Enjoy seamless indoor-outdoor living with multiple walkouts, including decks on the main floor and both a terrace and balcony on the second level perfect for entertaining or unwinding. Additional highlights include a new roof, oversized garage doors, and professionally landscaped front and back yards. The expansive backyard offers endless opportunities for outdoor living or future additions. Conveniently located just minutes from Durham College, Ontario Tech University, Highway 407, parks, trails, and all essential amenities, this home combines modern comfort with a serene, nature-filled setting. Don't miss your chance to own this exceptional property visit 331 Colin Road West and fall in love with everything it has to offer! (id:60626)
Homelife/diamonds Realty Inc.
3310 Jackpine Road
Mississauga, Ontario
Beautiful & Spacious 4 Bedroom, 4 Bath With Incredible Private Backyard Retreat In Prime Erin Mills. Eat-In Kitchen With Stove(2024), Fridge(2024), Dishwasher(2024) & Granite Counter, Brkfst Bar, W/O To Deck. Bamboo Flrs In Lr W/ Pot Lights & Bay Window. Family Room W/ Gas F/P + W/O To Deck. Master With His/Hers Closets And 4Pc Ensuite W Heated Flrs. All Good-Sized Bdrms! Main Floor Laundry Washer(2024), Dryer(2024) W/ Garage Access. 4 Car Driveway! Rec Rm W/ Gas F/P, Wet Bar + Spa Room W/ Cedar Sauna In Finished Bsmt. Roof(2023), Manicured Lawns And Beautiful Gardens, Please refer to the pictures taken in Summer. Conveniently located near major commuter routes, Mins to hwy 403,401,407, Sheridan Center, Community Center, Library, Schools, Restaurants and Shopping. Moving in Condition, it offers incredible value for a growing family, Don't miss out! (id:60626)
Real One Realty Inc.
8925 Grizzly Crescent
Kamloops, British Columbia
Constructed in 2007, this impressive 4,400 sq.ft. home sits on 1/4 acre lot in a quiet, family-friendly neighbourhood near the BC Wildlife Park. Lovingly maintained by the original owners, this custom-designed two-storey home was built with space, function, and comfort in mind. Step into the grand open foyer and take in the spacious layout, with wide hallways, hardwood and tile floors, and panoramic views from the front rooms. The chef-inspired kitchen features granite countertops, stainless steel appliances, a built-in oven and cooktop, and flows into a formal living room with serene views of the private treeline beyond. Upstairs offers four generous bedrooms, plus a luxurious primary suite complete with a three-way fireplace, jetted soaker tub, dual sinks, walk-in shower, and spacious walk-in closet. The main floor includes a full 4-piece bathroom and dedicated laundry room for added convenience. The fully finished basement has separate access, ideal for future suite potential or extended family living. The flat, fully fenced backyard backs onto green space connected to the Wildlife Park—a peaceful, natural setting to enjoy year-round. Extras include a 22x20 garage with high ceilings and oversized doors, secure RV parking, on-demand hot water, central A/C, and wired 7.2 surround sound. This is a rare opportunity to own a truly spacious and thoughtfully designed home in a unique, nature-surrounded location. (id:60626)
RE/MAX Real Estate (Kamloops)
174 Andrew Park
Vaughan, Ontario
Welcome to your finished 5-bedroom semi-detached backsplit, perfect for large families or those kids who want their own space. Once you enter the home, take the stairs to either your finished basement or up to a bright ceramics hallway and double closet, which leads to the large eat-in kitchen. The upper level, second floor has 3 bedrooms and a large bathroom. The main living room has a large picture window and an entrance to your balcony to enjoy the summer nights. The dining room combines with the living room and has hardwood floors. The dining room accesses the main floor kitchen with a large entrance connecting the 2, The smallstair case leads down to the lower level family room with a working fireplace ,side entrance and double closets.. There is also a bedroom and a bathroom to make it a great place for guests or the family get togethers. The family room leads to the insulated sunroom, .The sunroom has 2 entrances, plus a separate entrance that leads to the sub-basement apartment. From the lower level family room also leads your way down the back staircase to your finished Large family room with a non-working fireplace, but ready for an insert. The family room combines with a large eat-in kitchen with breakfast counter and a butler's pantry with shelving, convenient counters for appliances and storage, and a window for natural light. Vinyl flooring keeps the room cozy and warm, . The flooring continues down to the sub basement apartment, here you find a laundry room with laundry tub, a furnace room with high high-efficiency furnace and humidifier. The Large bedroom has a window, a closet, and an ensuite. Perfect little apartment with its own entrance. The Ravin backyard has a shed and is ready for a pool, playground, or garden. There are not many homes on the ravine so take advantage of the opportunity. Thanks for showing. (id:60626)
Royal LePage Terra Realty
12 8016 Annis Road, East Chilliwack
Chilliwack, British Columbia
Are you looking for a spacious and luxurious home to call your own? Look no further! This incredible 5 bedroom, 4 bathroom house in Chilliwack is a must-see. this home offers ample space for entertaining and relaxing. The open-concept living area features large windows, high ceilings, and beautifully appointed finishes throughout.The kitchen is a true showstopper, with ample counter space, high-end appliances, and a large centre island perfect for food preparation and casual dining. Open House March 30,2025 1-3pm OPEN HOUSE : MARCH 29,2025 2-4 PM (id:60626)
Royal LePage Global Force Realty
5 Sycamore Road
Southwold, Ontario
Just built in the desirable neighborhood of Talbot Ville Meadows. This elevation features generous stone detail, a high peaked roofline, and a 3.5 car garage. Located on a 140-foot-deep lot, backing onto open space. This 4-bedroom new build has 2855 sq ft of beautifully finished living space. The main floor has 9ft ceilings with large picture windows throughout. A mudroom off the garage that provides ample storage. An oversized office with double glass doors at the front entry. Custom cabinetry in the kitchen with quartz countertops & backsplash and a walk-in pantry. The large living room has a feature fireplace, anchored by 2 arched built-in cabinets. The upper floor has laundry with storage and folding counter, 9 ft ceilings, and walk-in closets in every bedroom. The primary bedroom offers a beautiful ensuite with a large walk-in double shower and a freestanding tub. Second bedroom also offers its own full ensuite. Superior design & quality built by Millstone Homes of London. (id:60626)
Sutton Group - Select Realty
201 - 120 Rosedale Valley Road
Toronto, Ontario
Welcome to Arbour Glen in the heart of South Rosedale! This rarely available three bedroom suite presents great value, with two full washrooms, is extremely spacious (1640 square feet), and very elegantly and beautifully renovated. The modern kitchen has been opened to the living room and dining room, and has been upgraded with high-end stainless steel appliances, laquer cabinetry and granite countertops with breakfast bar. The wall to wall custom built-ins in the kitchen include wine storage, pantry space, and backlit glass display cabinets. The living and dining area walks out to a west facing balony. The suite offers hardwood floors throughout, raised panelling, wooden crown moulding, and extensive recessed halogen lighting. The third bedroom is currently being used as a den but can be closed for privacy with louvred doors, and has a lovely picture window with south views. Down the hall is a laundry room, incredibly rare for this building, with stackable laundry, a laundry tub, and built-in shelves for ample storage. The second bedroom has a double closet, wall-to-wall bookshelves, and and a three piece washroom across the hall. Both the second bedroom and the primary bedroom walk out to the south-facing balcony. Finally, the primary suite has a double mirrored closet and a three piece ensuite washroom. The large locker is located on the same floor and the suite. Excellent building amenities include; 24 hour concierge/security, a recently expanded gym with brand new equipment, heated outdoor saltwater pool, and visitor parking. Conveniently located just steps to transit for an easy commute downtown, shopping and restaurants, Yorkville is just steps away, yet this building is tucked away right in this lush ravine setting. (id:60626)
Royal LePage/j & D Division
28 Delfire Street
Vaughan, Ontario
Stunning Recently Renovated Freehold Townhome in Desirable Old Maple! This beautifully updated home offers nearly 1,800 sq. ft. of functional living space with a thoughtfully designed floor plan.Step into a brand-new Rockwood kitchen featuring waterfall stone countertops and stainless steel appliances -perfect for cooking and entertaining. The main floor boasts recently laid vinyl flooring, while the entire home has been painted in a designer-selected palette. Elegant crown mouldings throughout add a touch of sophistication. Bathrooms have been updated with modern vanities, adding to the homes stylish appeal.Enjoy the spacious finished basement, complete with a cedar sauna for ultimate relaxation. Outside, a covered wood deck provides the perfect spot for year-round enjoyment.This move-in-ready townhome is a rare find in Old Maple. Don't miss your chance to call it home! Mins To Hwy 400/407, New Hospital, Great Neighborhood, Steps to Schools, Parks, Mins To YRT Transit /Go Station/Vaughan Metro/Vaughan Mills & Wonderland, & Much More. (id:60626)
Right At Home Realty
20 4217 Old Clayburn Road
Abbotsford, British Columbia
Welcome to this only two year old home at Sunset Ridge! This home comes with the peace of mind of a 2-5-10 warranty. Step inside and you'll find a home that's a cut above the rest, w/ great interior design & finishings that incl. sleek black hardware! The thoughtfully designed oversized kitchen is a chef's dream, complete w/ built-in waste containers, a convenient pot filler above the range, & premium Kitchen Aid appliance package. Park w/ ease in the double garage & partially covered driveway. Take in the stunning views from the huge rear deck or enjoy the abundance of natural light + walkout basement. With AC, built-in vacuum, & all blinds incl., you'll have everything you need to settle in & make this house your new home! (id:60626)
Sutton Group-West Coast Realty (Abbotsford)
Real Broker B.c. Ltd.
9-13 Talbot Street West
Leamington, Ontario
INVESTMENT PROPERTY- 2 HIGH PROFILE BUILDINGS, WELL MAINTAINED, FULLY RENOVATED, 2 STOREY, DOWNTOWN BUILDING, IN THE HEART OF DOWNTOWN LEAMINGTON. APPROX. 10,000 SQAURE FEET. PRESENTLY OCCUPIED BY A WELL ESTABLISHED BUSINESS. BUILDING OFFERS A TOTAL OF 4 BATHROOMS, 2 UPSTAIRS, 2 ON MAIN FLOOR, SEPARATE ENTRANCE TO THE UPSTAIRS. 2 SEPARATE BUILDINGS, BUT ATTACHED TO EACH OTHER WITH UPSTAIRS Call or email Listing Agent. (id:60626)
H. Featherstone Realty Inc.
3100 Country Lane
Whitby, Ontario
Simply Wow! Detach Corner House Sitting on Premium Ravine Lot Backing on to Green space With a Walkout Above Ground Basement. Full Brick Completely Upgraded & Renovated Consisting of 6 + 3 Bedrooms With a Walkout Above Ground 3 Bedroom Basement Apartment. The Total House Above Ground Living Space is Spanning Almost To 4300 Sqft. The Moment You Walk in through the Double Door You will be Welcomed With an Open Concept Bright and Spacious Home With a Open Foyer, Moving Forward on Main Level to the right side You will Find Big Living Room, followed by Dining Room and then the Family Room With a Gas Fireplace. On the Left side of Main level You have a Big Mud Room, followed by Half Washroom. The Kitchen On Main Level is Filled With Tons of Upgrades such as Quartz Counter Top, Stainless Steel High End Appliances, Spacious, Deep and Long Kitchen Cabinets. The Kitchen and Family Room Overlooks the Ravine Backyard. Enjoy Morning Coffees & Evening get togethers on the Big and Spacious Backyard Deck Overlooking the Ravine. The Main Level has it Spacious Bedroom that Can be Used as 6th Bedroom or Office Room. Walking towards 2nd Floor through the Hardwood Staircase You will Find 5 Spacious Bedroom With the Primary Bedroom with Its Own Ensuite Washroom & Walk In Closet and Cathedral Ceiling. Both 2nd Floor and Main Level have Hardwood Floors and is Fully Carpet Free. Now One can Say!! The Best part of this House Could be the High Ceiling Walkout 3 Bedroom Basement Apartment With its Own Separate Kitchen, Laundry & Washroom. The Location Cant Be any Better, the Bus Stop is with in couple of Steps away from the House. Enjoy Backyard by Relaxing & Entertaining, Custom Made for Summer BBQs or Quiet Evenings under the Stars! Located in a family-Friendly Neighborhood, this home offers Easy Access to Highways 401, 407 & 412, top-rated schools, Shopping Centers & Ski hills! Walking Dist To Top-ranked Schools: Captain Michael Vandenbos, St. Lukes, Donald A. Wilson SS, and All Saints (id:60626)
RE/MAX Real Estate Centre Inc.

