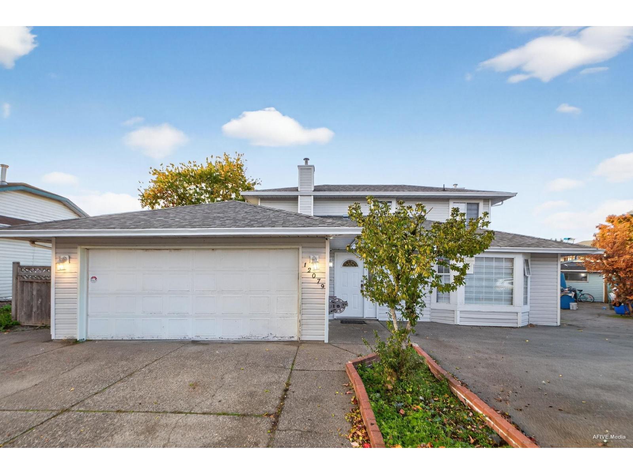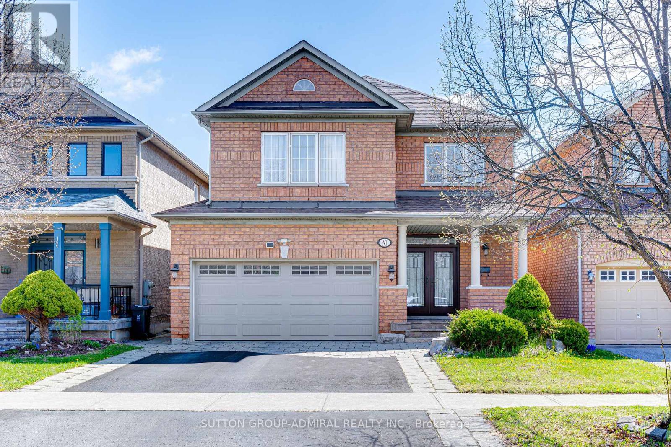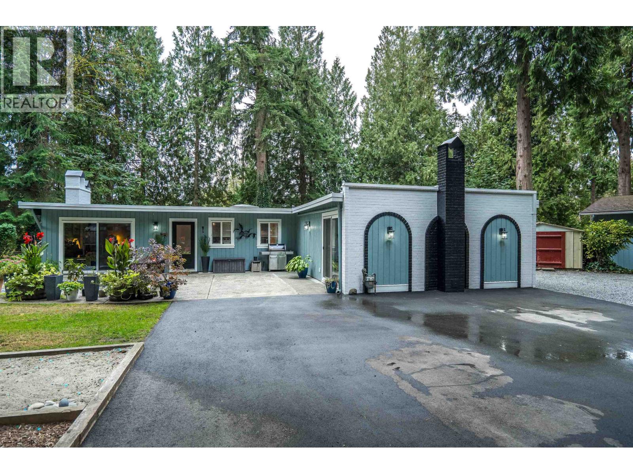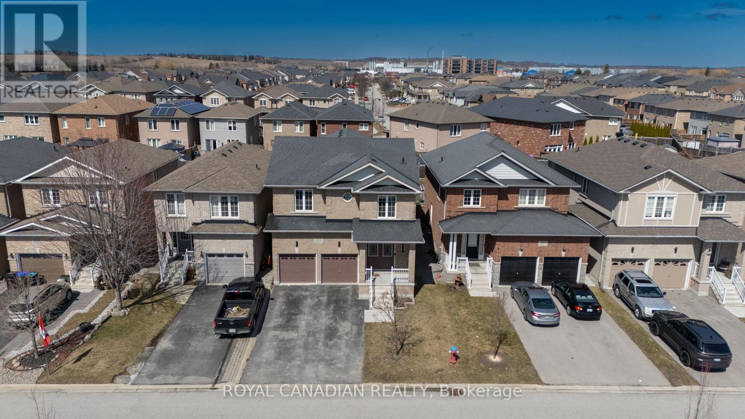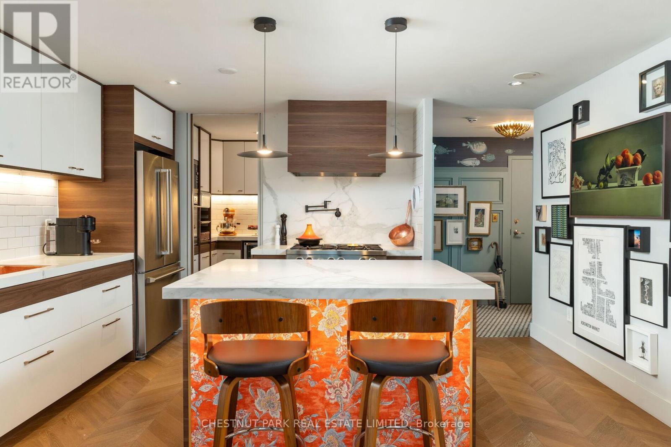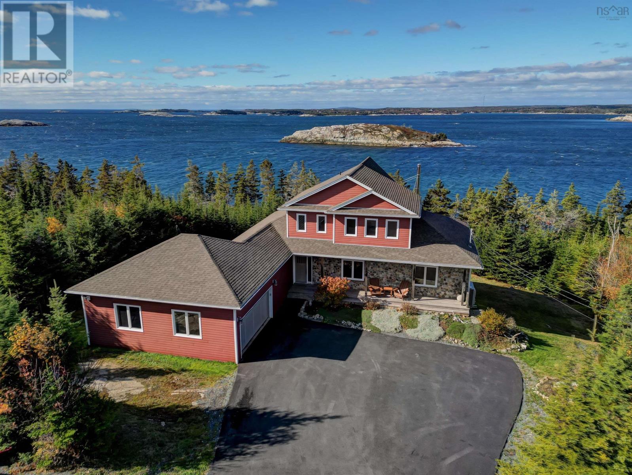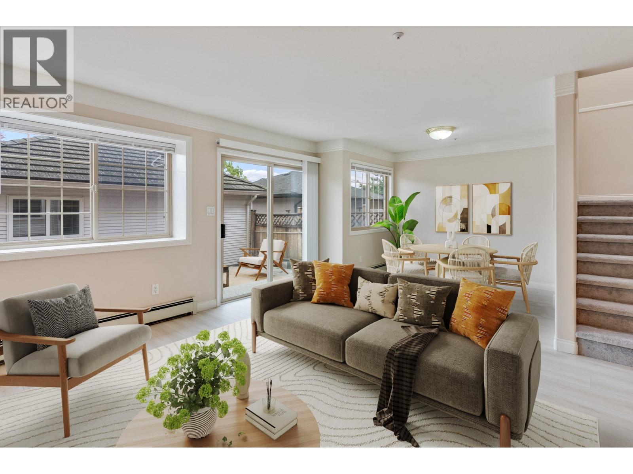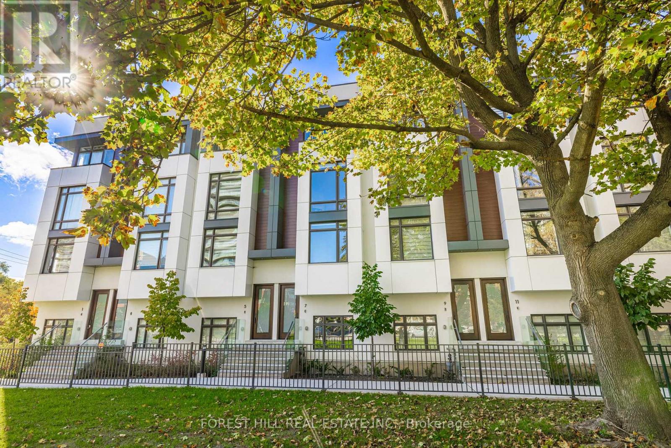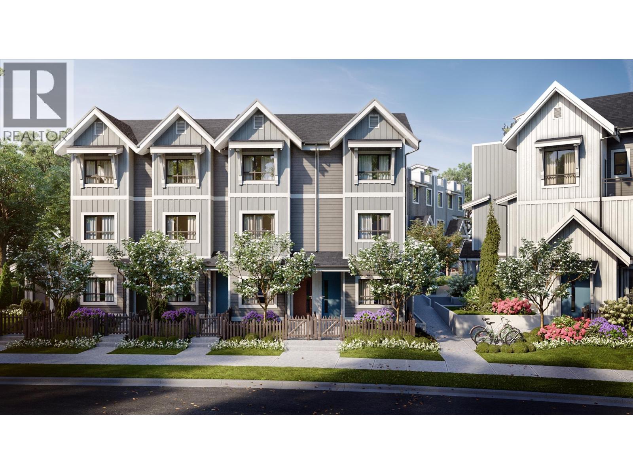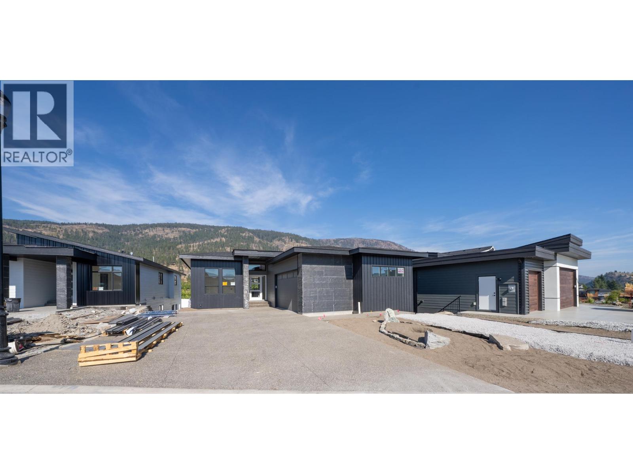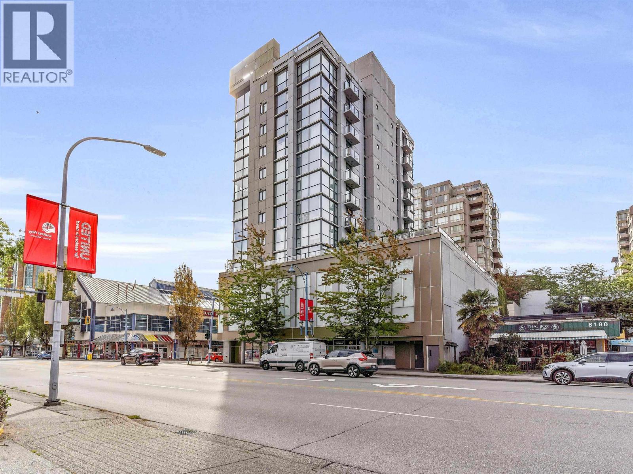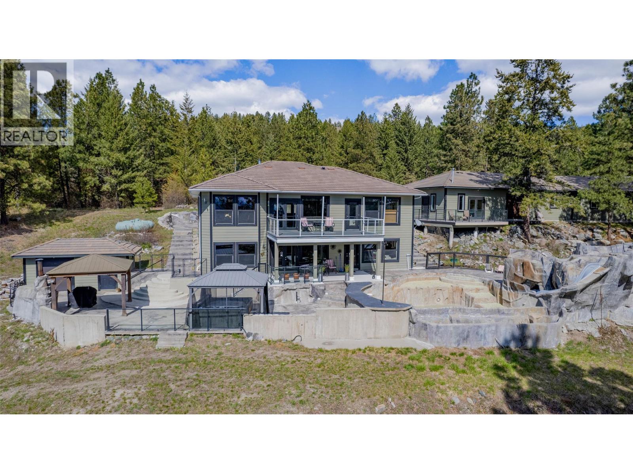12079 84a Avenue
Surrey, British Columbia
Welcome to this beautifully updated east-facing 2-level home on a quiet cul-de-sac. Situated on one of the largest lots in the subdivision, this property offers great privacy and outdoor space. Located in a Frequent Bus Stop Area, with potential to build up to 6 units (verify with City). Features an open-concept kitchen, dining, and family room - perfect for modern living. Includes two self-contained 1-bedroom suites (1 Bed+1 Bed), ideal for family or mortgage helpers. Currently generating $6,000/month in rental income. A rare find in a peaceful, family-friendly neighbourhood! (id:60626)
Woodhouse Realty
31 Acara Court
Toronto, Ontario
Well Maintained, Fabulous 4 Bedroom Family Home In Bridlewood Neighbourhood. Situated On A Quiet, Sought After & Child Safe Street. Original Owner. Over 2,500sqft. Bright & Sun-Filled Home. Hardwood Floors Throughout Main Level. Large And Spacious Bedrooms. Upgraded Shared Bathroom On Second Floor. Steps To Schools, Park, Ttc, Shopping & Minutes To 401/404/407/Dvp & Subway. (id:60626)
Sutton Group-Admiral Realty Inc.
23830 130th Avenue
Maple Ridge, British Columbia
This is a beautiful, private scenic spot to enjoy your morning coffee overlooking the Alouette River & Hot Rocks! A rare property with a detached workshop, RV Parking & carports on a large 25,700 sqft south-facing lot. This is a post-and-beam rancher in excellent condition. Offering 3 Bedrooms, a Den and 3 Bathrooms, a spacious dining & family room of the kitchen. Featuring a 743 sqft workshop w/220, 2 storage sheds. Recently updated - blinds throughout, new exterior paint, new sliding doors & windows, new Deck, new primary w/walk-in closet & Primary Bath. Freshly landscaped, fully fenced w/two access gates to the property & new exterior lighting. The roof was installed in 2008, and the trees have been trimmed back extensively. 10 Mins to Meadow Ridge IB Program ! (id:60626)
Homelife Benchmark Realty Corp.
213 Richardson Crescent
Bradford West Gwillimbury, Ontario
Welcome to this stunning 4-bedroom detached home featuring 3 bathrooms upstairs, loaded with upgrades and modern finishes! The main floor showcases stylish laminate and tile flooring, complemented by a beautiful oak staircase. Enjoy upgraded pot lights, light fixtures, and a chef inspired kitchen with premium cabinetry and stainless steel appliances. This home also includes a water softener and filtration system for added comfort and quality. No sidewalk means extra parking space and added convenience. A perfect blend of luxury and functionality this home is move-in ready. (id:60626)
Royal Canadian Realty
709 - 10 Navy Wharf Court
Toronto, Ontario
Whether you're downsizing in style or moving on up, this suite is a knockout you'll never outgrow. Welcome to Suite 709 at 10 Navy Wharf Court, a breathtaking corner unit where designer style meets unmatched functionality in the heart of downtown Toronto. This meticulously renovated suite is a showpiece for anyone who loves exceptional design, natural light, and chef-quality living. At the heart of the home is a true culinary dream: a professionally outfitted kitchen featuring a 36 Bluestar range with six open burners, a quiet Ventahood, and striking hammered copper sink including a bar sink that doubles as a champagne bucket. Custom cabinetry, hidden compartments, and sleek storage make this space both beautiful & brilliantly functional. Just behind a discreet sliding door, you'll discover a fully separate pantry complete with a wall oven, brass shelving, pan cooling racks, and a dedicated beverage fridge ideal for serious cooks or entertainers. This rare corner suite boasts floor-to-ceiling windows in every principal room, flooding the space with natural light from the north, east & south. Whether you're relaxing in the living area, prepping in the kitchen, or waking up in the serene primary suite, you'll enjoy stunning city, lake, and skyline views from every angle. Step outside to a sweet private terrace perfect for lounging with morning coffee or evening drinks under the dazzling skyline while watching planes come and go from Billy Bishop Airport. Every detail of this suite exudes high-end design, from the chevron oak flooring, concrete ceilings, to the bold curated finishes. Top-of-the-line appliances and an undeniable sense of flair make this home stand out in every way. Complete with parking, storage, and access to the exclusive 30,000 sq. ft. Super Club, including a gym, pool, tennis courts, and more. Suite 709 is the ultimate blend of luxury, lifestyle, and location. Don't miss your chance to own one of the most stylish and light-filled suites in Toronto. (id:60626)
Chestnut Park Real Estate Limited
179 Hages Lane
Prospect, Nova Scotia
Nestled on the scenic shores of Shad Bay in Prospect, Nova Scotia, this impressive five-bedroom home offers over 175 feet of oceanfront, showcasing spectacular views and a tranquil coastal lifestyle. Thoughtfully designed, the spacious open-concept main floor features expansive windows, vaulted ceilings, and a welcoming living area ideal for families seeking both comfort and style. The dining area is perfect for hosting large gatherings, while the kitchen includes abundant cabinetry, solid surface countertops, and an oversized center island. The main level also includes two bedrooms, a laundry area, and a dedicated home office. Upstairs, the primary suite features a full ensuite bath with walk-in shower and soaker tub, as well as a walk-in closet. The lower level offers excellent space for guests or extended family, with two additional bedrooms, a full bathroom, and a bright, spacious recreation room with patio doors opening to the private backyard and picturesque shoreline. In-floor heating ensures efficient comfort throughout the home, and woodstoves on both the main and lower levels provide added warmth in winter. Outdoors, enjoy direct water access, a generous deck ideal for entertaining, nearby walking trails, and the natural beauty that defines this sought-after community. View this home in person to appreciate all that it has to offerbook your viewing today! (id:60626)
Sutton Group Professional Realty
8322 Shaughnessy Street
Vancouver, British Columbia
RENOVATED 1/2 DUPLEX IN DESIRABLE MARPLE NEIGHBORHOOD. EXCELLENT SCHOOL CATCHMENT. WALKING DISTANCE TO SIR WINSTON CHURCHILL SECONDARY & SIR WILFRID ELEMENTARY. EASY ACCESS TO CANADA LINE, MARINE GATEWAY, COMMUNITY CENTRE, SHOPS & RESTAURANTS. SPACIOUS AND FUNCTIONAL FLOOR PLAN. UPDATED WITH NEWER QUARTZ KITCHEN COUNTERTOP, LAMINATED WOOD FLOORING , CARPET AND INSIDE PAINTING. READY TO MOVE IN. ALL MEASUREMENTS ARE APPROX . BUYER TO VERIFY (id:60626)
Multiple Realty Ltd.
7 Flax Field Lane
Toronto, Ontario
****a Beautiful & Showcase Unit(Gorgeously UPGRADES--UPDATES $$$$) out of exclusive collection 14 residence****Boasting Fantastic--Stunning VIEWS(Facing a Cozy City Park-View & Backing Onto an Open-Green View)----Experience the epitome of luxurious 2000 sq.ft living in the exquisite unit, built in 2023-----Elevate your lifestyle, nestled in the coveted willowdale west area, just off yonge st/beecroft rd. The main floor boasts an open concept & happy vibe, airy atmosphere with a high ceiling, and a harmonious fusion of sophistication & comfort, defined by premium-UPGRADES features such as rich hardwood flooring, and built-in speaker and a state-of-the-art extended-sleek urban style kitchen complete with quartz countertops,backsplash and functional centre island and luxury appliances, and a charming gas fireplace that adds warmth to the ambiance. Upstairs, the primary bedroom offers expansive living space with luxurious 5pcs private ensuite and a walk-in ample closet. Adjacently, the laundry room is practically-laid on the 2nd floor. The third floor hosts additional 2 bedrooms, and luxurious 5pcs main bathroom, a private balcony for perfect relaxation and tranquil garden views. Come and see the absolute stunning patio on rooftop that offers breathtaking views of both nature and the alive city skyline. Convenient double-length garage quipped with an electric car charger and spacious storage area for organization. Ideally situated just steps away from Yonge Street, the subway, shops and restaurants. This townhouse offers the perfect blend of upscale living and urban convenience.-------ONE OF A KIND UNIT to see-------SUPER--SPARKLING CLEAN HOME****Visitor's Parking Available on the Complex-------Condo Corp and Management Office-----Toronto Common Elements Condominium Corporation N0 3011 & ICC PROPERTY MANAGEMENT LTD. (id:60626)
Forest Hill Real Estate Inc.
4 728 Lea Avenue
Coquitlam, British Columbia
For a limited time, you can own at SAMER with just a 5% deposit! SAMER is the next community by Domus Homes; 23 modern craftsman three bedroom townhomes located in Burquitlam's friendliest neighbourhood. Homes include private yards or roof deck patios with views. A/C included in all homes, 9' ceilings on main, oversized windows and Samsung stainless appliance package. Under construction at 728 Lea Avenue and estimated to complete by Mid-Summer 2025. A fully staged display home is available for viewing at 4 - 728 Lea Avenue, Coquitlam, by private appointment only. Explore Plan B, 3-bed, 2.5-bath virtual tour here: https://liveatsamer.com/interiors#virtual-tour. Openhouse Sunday, November 16, 2 - 4 PM. (id:60626)
Macdonald Platinum Marketing Ltd.
2538 Pinnacle Ridge Drive
West Kelowna, British Columbia
Nestled in one of West Kelowna’s most sought-after communities, this modern rancher with walkout basement sits on a generous, highly usable lot—a rare find that sets this property apart. The expansive outdoor space provides endless opportunities: room for a pool, garden, entertaining, or simply enjoying the privacy and breathing room this property affords. Inside, you’ll find over 3,150 sq.ft. of beautifully finished living space with 4 bedrooms and 4 full bathrooms, including a versatile 1-bedroom legal suite—perfect for extended family, guests, or a valuable mortgage helper. The open-concept main floor boasts a bright great room with a gas fireplace, a dining area designed for gatherings, and a sleek, well-appointed kitchen with elegant finishes. The primary suite features a luxurious 5-piece ensuite and walk-in closet for true comfort. The walkout basement offers a large rec room, additional living space, and direct access to the private suite. Backing onto a peaceful vineyard, the home enjoys a serene, picturesque setting—perfect for relaxing on the covered deck or patio. This vibrant, family-friendly neighbourhood is the perfect backdrop for a lifestyle that balances community connection with space and privacy. Opportunities like this—combining a prime Tallus Ridge location with such a large, functional lot—are exceptionally rare. Don’t miss your chance to make this home yours. (id:60626)
RE/MAX Kelowna
120 8228 Westminster Highway
Richmond, British Columbia
Move in today! Formerly used as a DENTAL CLINIC.Fantastic 1,020sf STREET-LEVEL RETAIL SPACE FOR SALE w/ a ready world-class 2-op dental clinic. Also good for many other business uses -Medical Clinic/Physiotherapy/Chiropractic/Retail/Finance/Wellness/Salon.Start your own business in Richmond's largest neighborhood & IMMIGRATION HUB.Irreplaceable setting!Walk Score 95.Amazing WALKABLE Dining & Shopping amenities.GROUND FLOOR retail strata space like this one SELDOM comes up for sale in downtown Richmond.8-minute walk to Brighouse Skytrain Station & Richmond Centre Mall.Across from Price Smart Supermarket & Public Market.Be your own boss!Say GOODBYE to paying rent/landlords.1st floor of a high-rise condo amidst many hi-rise bldgs.City Centre population to double soon.NEXT DOOR smaller retail unit (736sf) is also for sale (#130-8228 Westminster Hwy.)HIGH EXPOSURE STREET-ACCESS storefront w/WIDE FRONTAGE at downtown's MOST IMPORTANT INTERSECTION (Westminster Hwy & No.3 Road.) Dental assets EXCLUDED. (id:60626)
RE/MAX Westcoast
1370 Bullmoose Way
Osoyoos, British Columbia
A Private Retreat with Exceptional Vehicle Storage & Resort-Style Living. Enjoy privacy & functionality in this mountain-view property. Set on over 3 acres in a peaceful cul-de-sac, this stunning property offers a main residence, detached guest suite, & incredible garage spaces. The 550 sq. ft. guest suite is just steps from the main house & features a spacious deck and a 5-pc bath, making it comfortable for visitors or extended family. For the automotive aficionado, this property is a dream come true, featuring: An attached double garage, a massive 1,458 sq. ft. detached 6-car garage, a 2-vehicle carport and RV parking & electrical hookup. In the main home, you'll find an inviting open-concept living space with a cozy fireplace, seamlessly flowing into the kitchen & dining area—positioned to maximize the breathtaking mountain views. The primary suite is a true sanctuary, featuring deck access, a luxurious 5-piece ensuite, rejuvenating jetted tub, and ample closet space. Also on the main is a second bedroom and laundry/mudroom. The lower level is designed for relaxation and entertainment, offering: A spacious family room with patio & pool access, an additional bedroom with outdoor entry. Step outside to enjoy resort-style amenities. Enjoy the heated pool, grotto and slide, hot tub, and an outdoor fireplace. Perfect for alfresco gatherings. This exceptional property delivers the ultimate in comfort, recreation, and vehicle storage—all set against a stunning mountain backdrop. (id:60626)
Real Broker B.c. Ltd
RE/MAX All Points Realty

