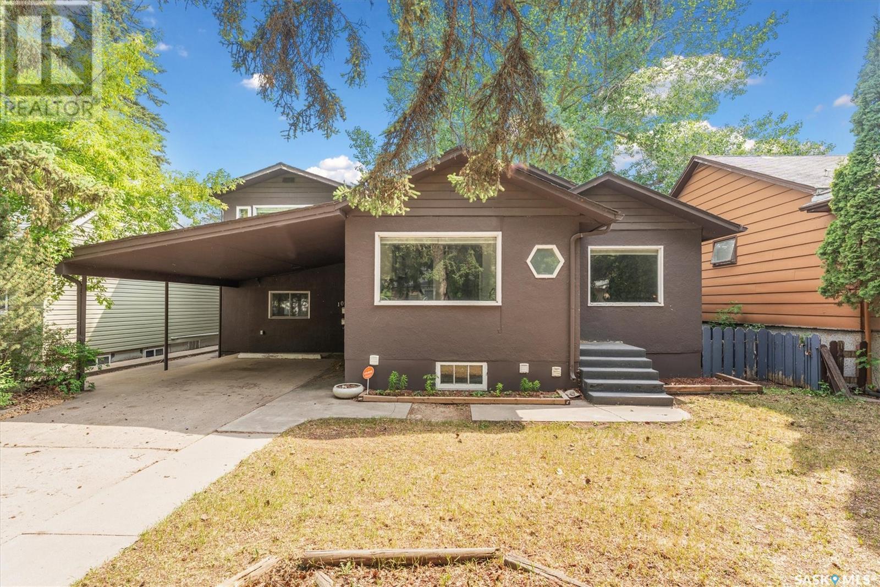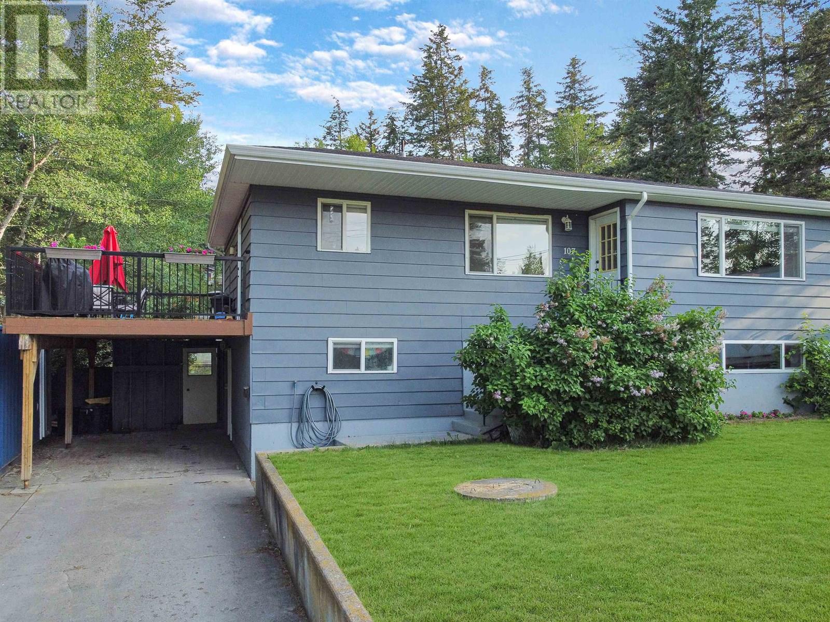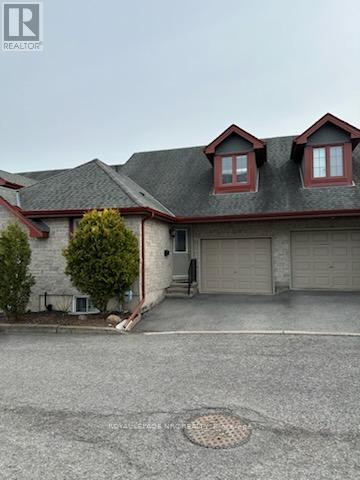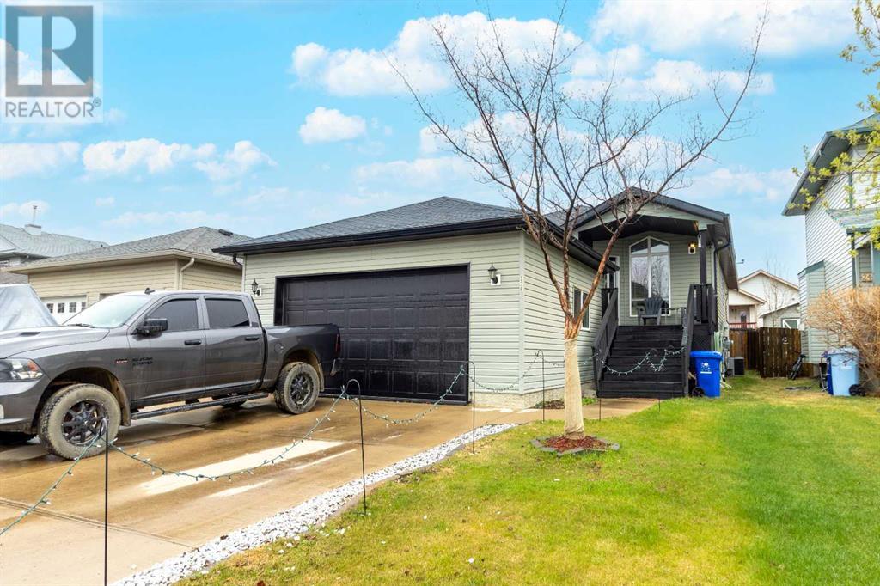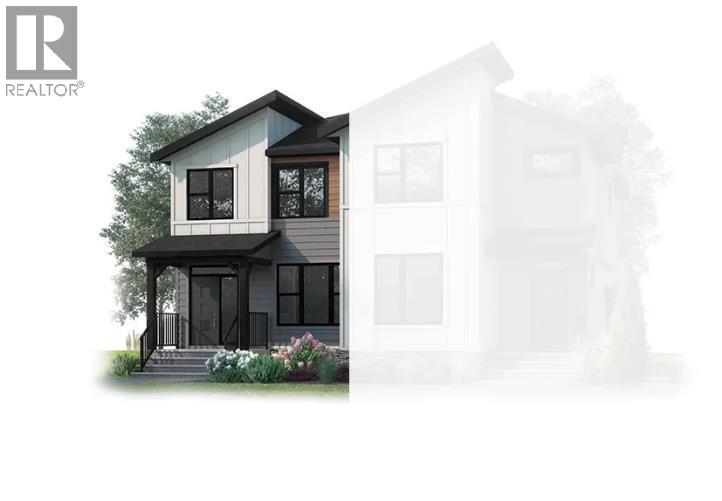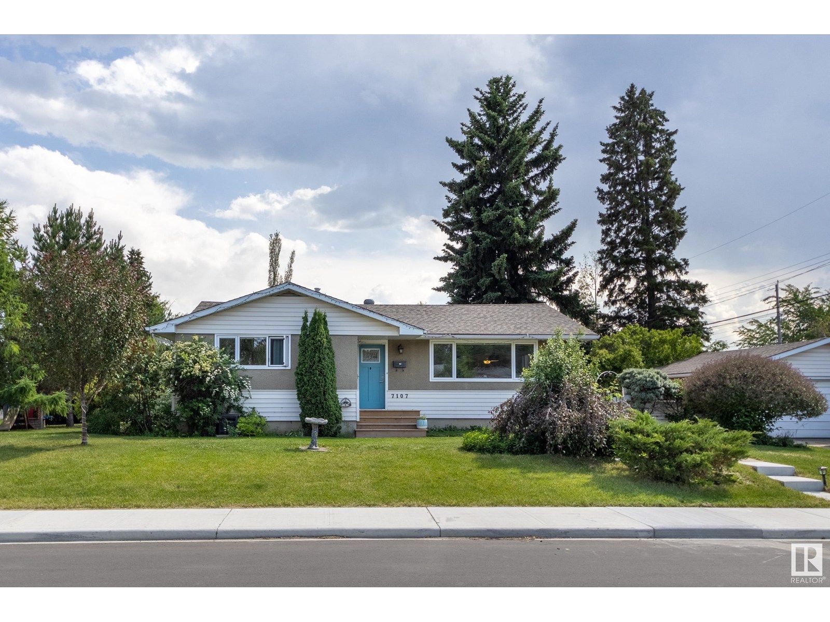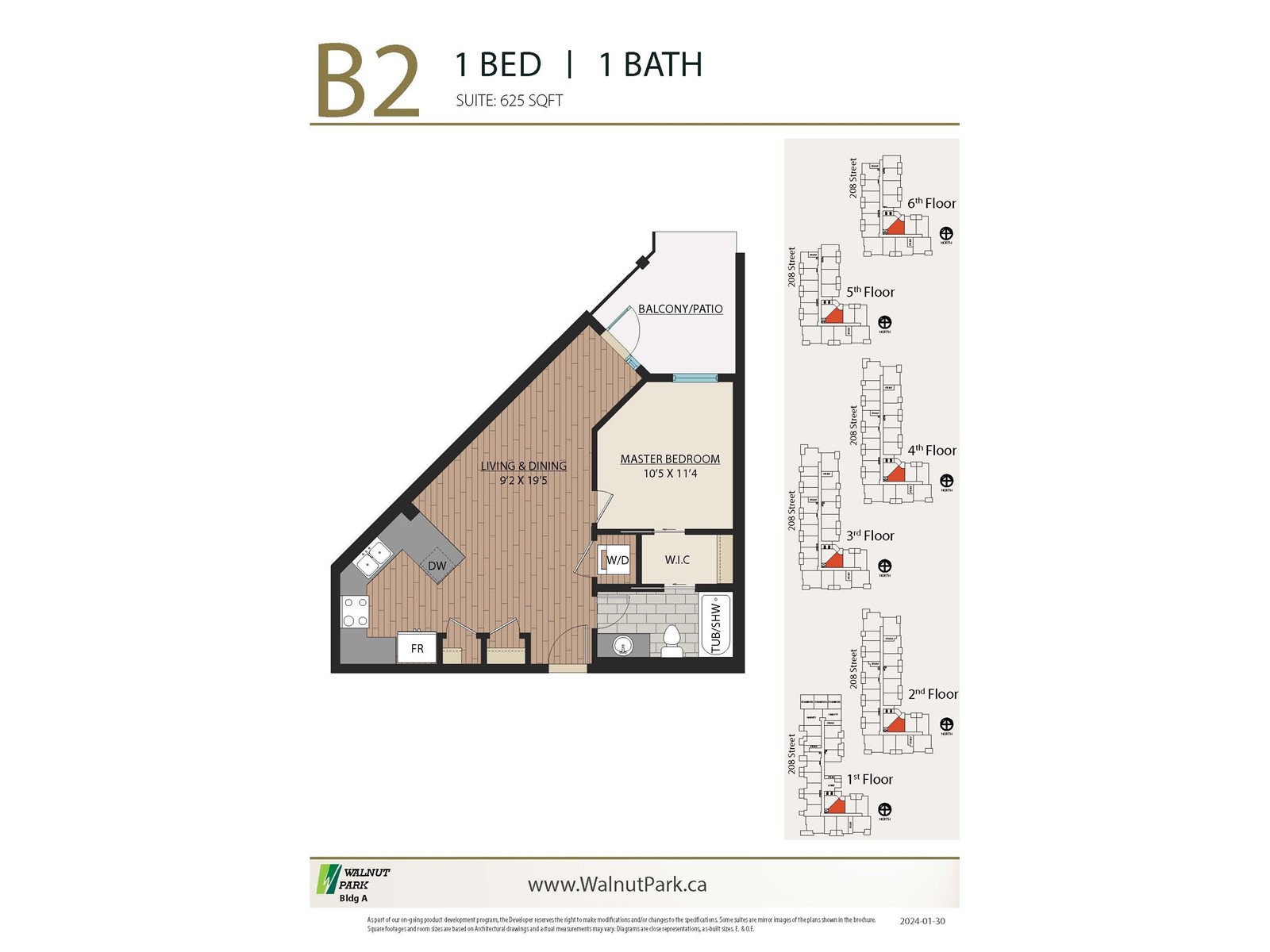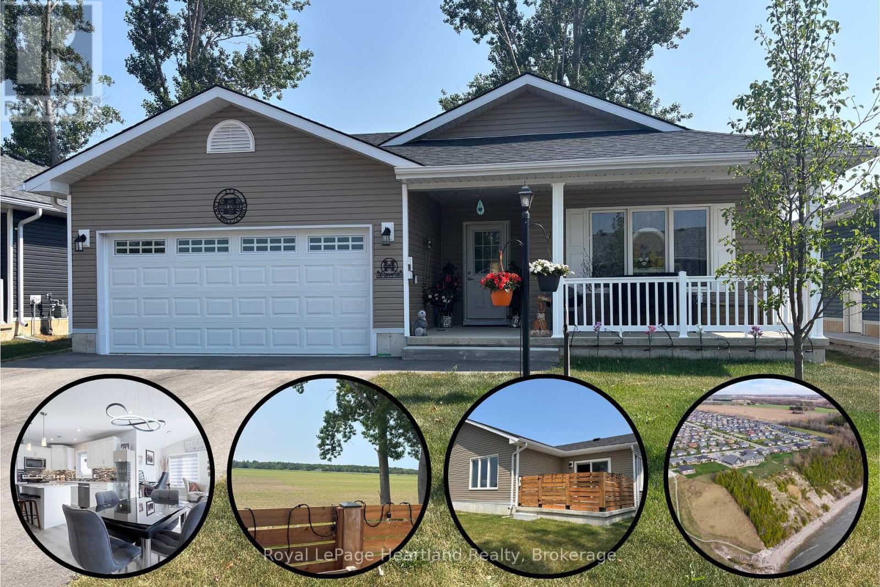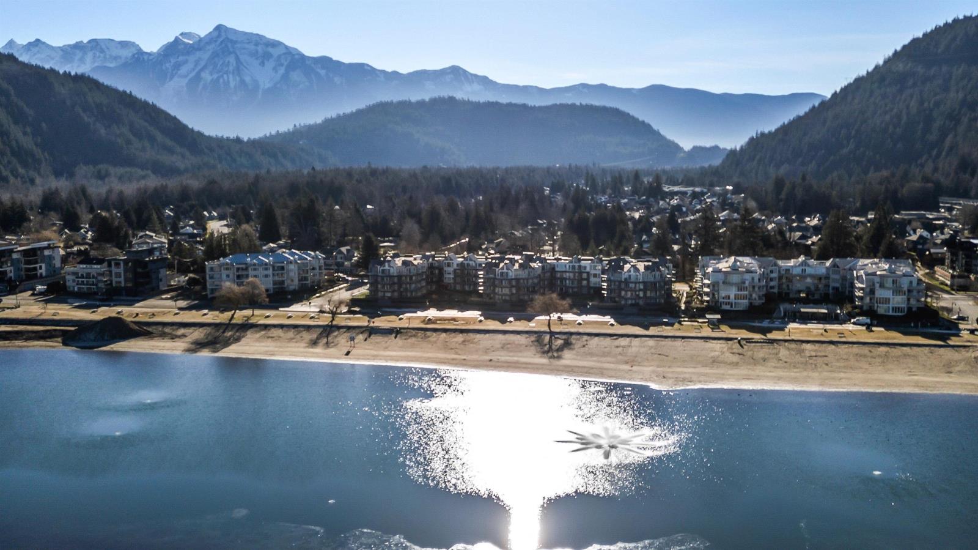1004 6th Street E
Saskatoon, Saskatchewan
This versatile and well-maintained home offers an ideal opportunity to live comfortably while earning rental income from the legal basement suite. Filled with natural light thanks to its extra-large windows, the main floor features a large updated kitchen overlooking the dining room and the front yard, spacious living room, two bedrooms, and a full four-piece bathroom. Upstairs, you’ll find two more generously sized bedrooms and another full bathroom—perfect for accommodating a growing family or guests. The fully developed basement hosts a legal one-bedroom plus den suite (that could be used as a 2nd bedroom), complete with its own living room, kitchen, and four-piece bath—an excellent mortgage helper or option for extended family living. There is also a large living area with laundry and a den on the main off the carport that could be a great work from home option or additional bedroom. Ideally located just steps from a bus stop and only a 7-minute ride to the University, this property is also close to all the amenities of 8th Street and Broadway, and within walking distance to elementary schools and Aden Bowman Collegiate. The exterior is just as functional, with two front parking spaces via the carport and driveway, a single detached garage in the back, and two additional parking spots. Notable upgrades include shingles (2017), a high-efficiency furnace (2015), hot water tank (2015), basement bathtub (2015), eavestroughs (2015), and a beautifully remodeled kitchen (2015) featuring granite countertops, an undermount sink, and laminate flooring throughout (2012). Newer windows in the upper bedrooms (2011) and interior/exterior paint (2015) complete the home’s stylish, move-in-ready appeal. Whether you're an investor or a homeowner looking for a smart way to offset your mortgage, this property delivers space, location, and flexibility. (id:60626)
RE/MAX Saskatoon
107 Conrad Crescent
Williams Lake, British Columbia
* PREC - Personal Real Estate Corporation. This charming 4-bedroom, 2-bathroom home is the perfect match for families looking to settle into a quiet, community-oriented neighbourhood. The main level offers a bright, open-concept kitchen and dining space that walks out onto a spacious deck—ideal for BBQs, playtime, and evening wind-downs. The fully fenced backyard is a true highlight, with room for kids and pets to roam, garden beds to grow your own food, and even space for an RV. Downstairs, the separate entrance, large rec room, and extra bedroom offer the flexibility for extended family, a teen hangout, or even a potential suite. This home blends comfort, function, and space with long-term flexibility built in. (id:60626)
Exp Realty
8519 181 Av Nw
Edmonton, Alberta
The Aspen 20 is a thoughtfully designed 1663 sq ft home that balances comfort and elegance. It features a double attached garage, separate side entrance, and 9' ceilings on the main and basement levels for an open, airy feel. Luxury Vinyl Plank flooring spans the main floor, offering durability and style. The kitchen includes an island with a flush eating ledge, undermount sink, quartz countertops, full-height tile backsplash, over-the-range microwave, and a spacious corner pantry. A half-bath and mudroom with built-in bench add functionality. Recessed SLD lighting and pendant lights over the island enhance the warm, inviting atmosphere. Upstairs, a versatile bonus room offers space for work or play. The primary suite includes a walk-in closet and 4-piece ensuite with double sinks. Two additional bedrooms, a 3-piece bath, and a laundry room complete the upper level. Upgraded railings, basement rough-in plumbing, and Sterling’s Signature Specification are included. (id:60626)
Exp Realty
205 - 12765 Keele Street
King, Ontario
**LUXURY**LOCATION**LIFESTYLE** Welcome to King Heights Boutique Condominiums in the heart of King City, Ontario. This elegant 1 BEDROOM, 1 BATH SUITE - 535 SF, with west exposure & Juliette balcony. Luxury suite finishes include 7'' hardwood flooring, high smooth ceilings, 8' suite entry doors, smart home systems, custom kitchens including 30" fridge, 30" stove, 24" dishwasher, microwave hood fan, and full-size washer & dryer. Floor to ceiling aluminum windows, EV charging stations, 24/7 concierge & security, and Rogers high-speed internet. Amenities green rooftop terrace with Dining & BBQ stations, fire pits, and bar area. Equipped fitness studio with yoga and palates room. Party room with fireplace, large screen TV, and kitchen for entertaining large gatherings. Walking distance to Metrolinx GO Station, 10-acre dog park, various restaurants & shops. Easy access to 400/404/407, Carrying Place, Eagles Nest, and other golf courses in the surrounding area. Ground floor offers access to 15 exclusive commercial units, inclusive of an on-site restaurant. Resident parking, storage lockers & visitor parking available. (id:60626)
RE/MAX Hallmark Realty Ltd.
49 Wannamaker Lane
Tweed, Ontario
Welcome to waterfront living with 220 FT of waterfront on the Moira River in the charming community of Tweed. 4 Season Home, year round home. This well-maintained 3-bedroom, 2-bathroom home offers direct access to the river with just a short boat ride to Stoco Lake, making it ideal for fishing, boating, and enjoying the outdoors. Inside, you'll find a spacious and updated kitchen, a bright living room with a bay window overlooking the river, and a large great room that easily accommodates both a dining and family area. he home offers plenty of storage, a one-car garage, and a dedicated laundry room. Comfort features include baseboard heating, a cozy propane fireplace, a wall unit air conditioner, and a BBQ hookup connected to the main propane tank. Step outside to a large deck, perfect for entertaining or simply enjoying the serene surroundings. Including two sheds for your tools and watersport equipment, as well as two driveways with space for four vehicles. The insulated and heated crawl space adds extra practicality. Wake up to birdsong and enjoy peaceful mornings with coffee on your private dock in this quiet, nature-filled setting. Great kayaking and canoeing on Moira Lake, enjoy hours and hours of paddling. Owner has fished from the dock and has caught Musky, Bass and Perch. Deer, turtles and heron have been spotted on the property and across the river. (id:60626)
Sutton Group-Heritage Realty Inc.
2 - 10 Pine Street N
Thorold, Ontario
No Condo Fees. Built in 2007. Freehold Townhouse 2 + 1 Bedroom, 3 Bath, Completely finished from top to bottom. Approximately 1400 sq ft spacious Bungalow with Loft. Only Unit with Garage to Home Entry, Hardwood flooring Thru-out main floor, Primary Bedroom with Walk-In Closet, Ensuite Privilege, Central Vacuum Roughed In, Laundry Hook-ups on Main Floor, Additional Laundry Facilities & Tub in Lower Level. French Doors off main level lead to Private Maintenance Free Backyard. California Shutters, Alarm on Year to Year basis ( Fees Paid for 2025), Hot Water Tank Owned, No Rental Contracts. Upper Loft complete with Bedroom, Full 3 piece Bath, & Sitting Area. Tastefully Finished Lower Level includes Bedroom, 2 Piece Bathroom (Shower Roughed In), Rec Room, Sitting Area, Storage Room. Close to Amenities, Schools, Public Transit, etc. Walking Distance to Shopping. Low Maintenance Home. No Lawn to Cut, Condo Living without the Fees. Easy to Show. Book a Viewing Today. (id:60626)
Royal LePage NRC Realty
1215 St Paul Street Unit# 606
Kelowna, British Columbia
Welcome to the burgeoning North End of Kelowna! This 2019 building offers walking access to shopping, transportation, restaurants, cafes, breweries and Kelowna's lively North-End cultural district, not to mention you are just two blocks to the beach and lake! This bright, top-floor condo is south-facing for tons of natural light, a gorgeous valley and lake view and no neighbors above. The top floor balcony provides ample room to enjoy the sunshine and grow a little herb garden. This home offers high ceilings lending to a grand and spacious feeling and boasts an entertainer's island-kitchen and sit-up bar, it also provides for a great sense of privacy with it's split-bedroom floor plan. The second bedroom (no window, has fire supression system) is perfect for guests or an office and this place comes equipped with it's own laundry/extra storage in unit. While you do have a secured parking stall in the underground parkade, you are so close to everything that this home makes for a perfect ""no-car"" lifestyle too. Don't miss out on this amazing opportunity to live in style and comfort in one of the best locations in town. Book your showing today and buy the lifestyle you dream of! (id:60626)
Century 21 Assurance Realty Ltd
1105 - 33 Shore Breeze Drive
Toronto, Ontario
Wow - look at that view! Welcome to this gem of Jade Waterfront - this open concept & bright unit features all the space you need, with a view of beautiful Lake Ontario. Upgraded flooring & stainless steel appliances compliment a wonderfully modern & open concept kitchen that won't make you feel stuffy - it's the perfect setup for entertaining! Floor to ceiling windows bring in light all day long - the spacious bright bedroom features a walkout to the nearly 100 square foot terrace with a full view of the lake, perfect to wind down on a Summer evening. Spa-like bathroom is perfect for self-pampering, with marble flooring and a rainfall showerhead. Includes Parking & 2 HUGE Lockers One massive & private locker room is right beside your parking spot - it measures 18'6"x 9' with 8'6" ceilings! You HAVE to see it to believe it! Not more than a minute from the Gardiner, Shopping, Grocery stores, restaurants and transit. A short walk to the Waterfront and Trails. Fantastic unit for first time homebuyers, upgrading & investors alike. Enjoy 24 hour concierge/security - amenities are hotel-like, and include a full gym w/ sauna, billiards room, golf simulator, outdoor terrace with bbqs, theatre room, games room, yoga studio. (id:60626)
Royal LePage Signature Realty
236 Crown Creek Lane
Fort Mcmurray, Alberta
Welcome to 236 Crown Creek Lane! This stunning home features 5 bedrooms 3 bathrooms, a separate entrance basement suite, Oversized garage and is situated in a quiet cul-de-sac in Timberlea, on a large lot is within walking distance to schools, parks, walking paths, shopping and so much more! As you enter the foyer of the home you will notice the Freshly Painted Main Living Area, Vaulted ceilings, Hard wood floors, Large windows allowing tons of natural light into your stunning living room with a built in entertainment system. Just off of the living room is your modernized kitchen featuring granite counter tops, stainless steel appliances, tons of storage, a large kitchen island, and open concept into your dining area perfect for entertaining. The dining room opens up to your own private fully fenced backyard featuring a large deck perfect for BBQing, firepit, patio furniture and your own hot tub covered by a gazebo. Also located off the dining room is your master-bedroom featuring a large walk in closet and full en-suite. There is 2 additional large bedrooms located in the front of the house with its own full bathroom, this home's laundry is conveniently located on the same floor as the bedrooms. This home boasts a oversized heated double car garage perfect for big trucks, toys or your own hangout area! The large basement suite is sure to impress and perfect for additional income! The basement suite features a full bright white kitchen, 2 bedrooms 1 bath, a breakfast area, den, its own in suite laundry, massive living room and large windows allowing in tons of natural light you wouldn't even know you where in the basement! This basement is the same size as the upper level and if you didn't want the suite you could easily make it apart of your family home. The hot water tank was replaced in 2019 and the Furnace was replaced May 2023. This stunning home and quiet neighborhood is sure to impress and steps away from 2 elementary schools, 2 high schools, bus stops, sho pping and many more amenities. Call today for your personal tour! (id:60626)
Coldwell Banker United
1 - 21 Paddock Wood
Peterborough East, Ontario
Imagine sitting in your home, sipping coffee and enjoying another beautiful sunset as the sun goes down over the trees and the Otonabee River out back. Or stepping onto your patio, crossing your yard to the Rotary Trail and going for a walk or bike ride that can go on for miles if you wish. Want to go out for dinner, see a movie, and/or listen to live music? You can drive there in less than 10 minutes! (Even walk to much of it, if you're so inclined!) All of this and so much more can be yours in this exceedingly well maintained 2 bedroom, end unit condo. The large master bedroom has a walk-in closet and an ensuite with a tub and shower. The open concept layout is spacious, with the dining room and living room both overlooking the backyard. And the roomy kitchen opens directly onto the dining room. There's a second full bathroom and a storage room with built-in shelves. Outside, there's a garden that wraps around the condo on 2 sides, and you have two exclusive parking spaces out front, one with an electrical outlet right there. Now is the time to leave the mowing and shovelling behind! Come see for yourself how comfortable and freeing condo life can be! (id:60626)
Royal LePage Frank Real Estate
207 South Shore Court
Chestermere, Alberta
Welcome to this stunning townhome in the vibrant and family-friendly community of South Shore in Chestermere. Bathed in natural light from expansive north and south-facing windows, this beautifully designed home offers both style and comfort across a thoughtfully laid-out floor plan. The main level features a chef-inspired kitchen, fully equipped with modern appliances, including a sleek stainless steel hood fan, perfect for cooking and entertaining. The spacious living room offers ample space for relaxation or hosting guests, while the generous dining area creates an inviting space for family meals and celebrations. Upstairs, retreat to the sumptuous primary bedroom with a luxurious, upgraded en-suite bathroom for your private oasis. Two additional generously sized bedrooms, a full bath, and convenient upstairs laundry complete the upper level. Step outside to your sun-drenched, south-facing deck—ideal for summer evenings. A gas line is ready for your BBQ, and the fully fenced and landscaped backyard leads to a large double detached garage, providing ample storage and secure parking. This townhome blends modern elegance with everyday functionality in one of Chestermere's most sought-after communities. Close to parks, pathways, schools, and all amenities—this is one you don’t want t (id:60626)
Kic Realty
3507 Chestermere Boulevard
Chestermere, Alberta
Discover the Eton, a move-in ready home in Chestermere with 1,490 sq ft of stylish living space. This urban mountain-style home features Hardie board and vinyl siding, black-framed windows, and an open-concept layout with luxury vinyl plank flooring. The rear-facing kitchen connects seamlessly to the backyard and includes Winter-stained maple cabinetry, quartz countertops, Samsung stainless steel appliances, a chimney hood fan, a large island, and a picture window above the granite sink. A functional back entry and walk-in pantry add convenience, while the front-facing great room is bright and inviting. Upstairs, the rear primary bedroom includes a dual-sink ensuite, complemented by upper-floor laundry and two additional bedrooms. Situated in Clearwater Park, one of Chestermere’s newest master-planned communities, residents enjoy exclusive access to the Clearwater Community Clubhouse. Photos are representative. (id:60626)
Bode Platform Inc.
8722 83 Avenue
Grande Prairie, Alberta
Dirham Homes Job #2415 - The Lexus II - a beautifully designed modified bi-level located in the quaint community of Fieldbrook. This stylish new home offers an open and functional floor plan with 2 bedrooms and a full bathroom on the main level, perfect for family living or guests. The private primary suite is tucked above the garage, featuring a spacious walk-in closet and a 3 piece ensuite with beautiful custom shower for your own personal retreat. The heart of the home shines with a modern kitchen complete with a central island and walk-in pantry, flowing seamlessly into the bright and open dining and living spaces. A double attached garage adds convenience and storage, making this home the perfect blend of comfort, style, and practicality. The unfinished basement hosts the laundry and is ready for development with possibilities for a 4th and 5th bedroom, bathroom & additional living space. Book your showing today! (id:60626)
RE/MAX Grande Prairie
216 - 50 Herrick Ave Avenue N
St. Catharines, Ontario
The Montebello, conveniently located in the heart of St. Catharines. Located minutes from Brock University. This spacious and bright corner unit offers 2 bedrooms, 2 bathrooms, large windows which offer natural light, with an open concept floor plan. 2 private balconies are the perfect size for entertaining and relaxing , In- suite laundry, ample storage space ,concierge in lobby, intel smart technology throughout the building, and one underground parking space and plenty of guest parking. The amenities in this building offer a large state of the art gym, party room, game room overlooking the golf course, and pickle ball court. Stay active and enjoy all that downtown has to offer with the condo only a short walk away, experience the many restaurants and shops that St. Catherine's has to offer. (id:60626)
Century 21 Skylark Real Estate Ltd.
7107 96b Av Nw
Edmonton, Alberta
Welcome to this stunning family home in Ottewell! This beautifully updated property boasts a renovated main floor featuring an open-concept kitchen with quartz countertops, stainless steel appliances, new cabinetry, & an expansive island with plenty of storage. The bright, spacious living room is complemented by triple-pane windows & luxury vinyl plank flooring throughout, ensuring both style & energy efficiency. The large primary bedroom has ample space, along with a 3-piece ensuite for added convenience & privacy. Situated on a generous 730 sqm corner lot, this home offers an impressive outdoor space with a fenced yard, garden, shed, fire pit, & a deck off the backdoor—perfect for enjoying the outdoors with family & friends. Additional updates include a new roof, furnace, & hot water tank, offering peace of mind for years to come. You will love the double detached garage for added storage & parking. Located close to amenities, parks, schools, the river valley, & just a short drive to downtown! (id:60626)
Century 21 All Stars Realty Ltd
5 Westview Place
Taber, Alberta
The open concept that works so well!! This lovingly maintained 1.5 storey, 5 bedroom, 3 bath house has everything you need. Step inside and instantly feel the lift of space and light—vaulted ceilings crown the open-concept main floor, setting an inviting tone the moment you arrive. Whether you're cooking dinner or catching up over coffee, the flow from kitchen to dining area to cozy living room keeps everyone connected. It’s that kind of layout—the kind that feels just right for daily life and even better for get-togethers. Large windows spanning the back of the home with a covered deck overlooking the fully vinyl fenced yard. Tucked on the main level are two peaceful bedrooms and a well-appointed 4-piece bathroom—great for guests, home office setups, or any creative use you can imagine. Moving upstairs you'll find a spacious primary suite with walk in closet and private full bathroom. The basement is fully developed including a full bathroom, 2 bedrooms, storage area & family room/rec area perfect for a home office, movie area & play space. This turnkey home is complete with an attached garage, underground sprinklers, A/C and sits just steps from a park, coffee shop, hospital, golf course and walking path. Don't miss your opportunity to call it home! (id:60626)
RE/MAX Real Estate - Lethbridge (Taber)
205 9124 Glover Road
Langley, British Columbia
The best opportunity to own in Fort Langley! A beautiful 1 bed 1 bath unit with 733 sqft of living space on the quiet side of the building! Open concept kitchen w/ live edge butcher block counters w/ bar seating, great cabinet space + instant hot water tap (filtered). One of the only units with AC! Large living room with lots of natural light + Updated pot lights throughout! HUGE primary bedroom w/ room for king bed + more and a Walk in closet! Beautifully updated full bathroom! Laundry room with tons of storage space! 1 parking + storage locker! Great building, roof done 2021 and most piping in building replaced to pex! All of this right in the heart of Historic Fort Langley! Walk to all shops, breweries, river, trails, parks, restaurants and more! (id:60626)
2 Percent Realty West Coast
203 - 5090 Pinedale Avenue
Burlington, Ontario
Welcome to Pinedale Estates one of Burlington's most sought-after communities! This beautifully renovated 1-bedroom suite offers approximately 830 sq ft of bright, open-concept living space, complete with a fully renovated 1 full bathroom and 2-piece powder room. Every detail has been thoughtfully updated to impress. The stunning new kitchen features quartz countertops and backsplash, stainless steel appliances, an upgraded undermount sink with Franke faucet, high-end cabinetry with soft-close drawers, pot lighting, and luxurious vinyl flooring that flows seamlessly throughout the entire suite. Enjoy relaxing or entertaining on the generously sized balcony, accessible from both the great room and the primary bedroom. The spacious bedroom boasts a fully renovated 3-piece ensuite with a glass-enclosed, tub-sized shower, modern fixtures, and built-in cabinetry. The renovated 2-piece bath offers new fixtures, quartz countertop with undermount sink, upgraded vanity, and porcelain tile flooring. Additional upgrades include: Fresh paint throughout (2025), new baseboards and light fixtures, new heat pump (owned, 2025), new refrigerator, washer & dryer (2025), new stove and dishwasher (2022)Included with the unit is one underground parking spot and locker (A-192). Maintenance fees include Bell FIBE TV and high-speed internet. Pinedale Estates offers an extensive list of amenities: Indoor pool (lane and recreational swimming), Hot tub, sauna, exercise room, Indoor golf driving range and squash court, Billiards room, party room, library, craft room, Outdoor BBQ area and beautifully landscaped green spaces, and ample visitor parking. Please note this suite is steps to the elevator for easy access in and out. Unbeatable location: Just a 3-minute walk to Appleby Village (Fortinos, Beer Store, LCBO, Rexall, banks, dining, and more), and close to Lake Ontario, parks, Appleby GO Station, the QEW, and the 407. (id:60626)
RE/MAX Aboutowne Realty Corp.
5090 Pinedale Avenue Unit# 203
Burlington, Ontario
Welcome to Pinedale Estates – one of Burlington’s most sought-after communities! This beautifully renovated 1-bedroom suite offers approximately 830 sq ft of bright, open-concept living space, complete with a fully renovated 1 full bathroom and 2-piece powder room. Every detail has been thoughtfully updated to impress. The stunning new kitchen features quartz countertops and backsplash, stainless steel appliances, an upgraded undermount sink with Franke faucet, high-end cabinetry with soft-close drawers, pot lighting, and luxurious vinyl flooring that flows seamlessly throughout the entire suite. Enjoy relaxing or entertaining on the generously sized balcony, accessible from both the great room and the primary bedroom. The spacious bedroom boasts a fully renovated 3-piece ensuite with a glass-enclosed, tub-sized shower, modern fixtures, and built-in cabinetry. The renovated 2-piece bath offers new fixtures, quartz countertop with undermount sink, upgraded vanity, and porcelain tile flooring. Additional upgrades include: Fresh paint throughout (2025), new baseboards and light fixtures, new heat pump (owned, 2025), new refrigerator, washer & dryer (2025), new stove and dishwasher (2022) Included with the unit is one underground parking spot and locker (A-192). Maintenance fees include Bell FIBE TV and high-speed internet. Pinedale Estates offers an extensive list of amenities: Indoor pool (lane and recreational swimming), Hot tub, sauna, exercise room, Indoor golf driving range & Billiards room, party room, library, craft room, Outdoor BBQ area and beautifully landscaped green spaces, and ample visitor parking Unbeatable location: Just a 3-minute walk to Appleby Village (Fortinos, Beer Store, LCBO, Rexall, banks, dining, and more), & close to Lake Ontario, parks, Appleby GO Station, the QEW, and the 407. This move-in-ready suite offers peaceful green views and a lifestyle of comfort, convenience, and community. Don’t miss this incredible opportunity! (id:60626)
RE/MAX Aboutowne Realty Corp.
63 Lucas Way Nw
Calgary, Alberta
Super one year old townhome in the Logel Homes Livingston Views development. This home is located in the award winning Livingston community with exclusive amenities provided by the Livingston Homeowners Association(HOA), which includes a 35,000 ft2 community hub, skating rink, splash park, gymnasium and year round programing for all ages. This townhome features 9' CEILINGS on the main level, neutral carpeting on the stairs and also the upper bedroom area. Practical VINYL PLANK flooring graces the main level and all bathrooms. Open kitchen plan with an island/eating bar, lots of soft close cabinets, black subway tile backsplash, excellent counter space and a separate dining area. Kitchen highlights include STAINLESS STEEL Samsung appliances, pot lights and quartz countertops. Appreciate the convenient 2 piece bath on the main level and all bathrooms are finished with quartz counters. Relax in the comfortable living room or on the covered deck on those warm summer nights. Three bedrooms upstairs with two full bathrooms, one of which is a 4 piece ensuite bath. Deep soaker tubs in both bathrooms along with shower heads for family convenience. All windows have classy blackout blinds for maximum light and privacy. The lower den is a great private office space to work from home with a big window for natural light. Park in the insulated and drywalled double garage creating safety and comfort in all seasons. EXCELLENT VALUE!!! (id:60626)
RE/MAX Real Estate (Mountain View)
A512 8233 208b Street
Langley, British Columbia
Welcome to Walnut Park by Quadra Homes!!! This 1 bed 1 bath unit has 9 foot ceilings, A/C, Stainless Steel appliance package, white quartz countertops, white shaker cabinets, vinyl-plank floors throughout (heated tile floors in the bathroom), built in closet organizers, built in safe, HUGE storage locker and 1 parking stall! Strata fees include access to the complex gym! Perfect location for schools, restaurants, shops, grocery stores and great access to the highway! (id:60626)
Lighthouse Realty Ltd.
273 Lake Breeze Drive
Ashfield-Colborne-Wawanosh, Ontario
NEW Railing on front porch, privacy fence, and shed ! Location, location! Welcome to this 2024-built Lakeside w/ Sunroom model in the 55+ Land Lease Community of The Bluffs at Huron. This home stands out with its private location backing onto peaceful farm fields, ensuring tranquility with only a few nearby neighbours. Its position in the community provides a quick and easy exit toward Goderich for shopping, dining, and outdoor activities like nearby golf courses and hiking trails. Offering 1,455 sq ft of thoughtfully designed living space w/ 1.5 car garage, it's the second largest model in the community. This slab on grade model has an accessible utility closet in the garage. Gas furnace, radiant floor heat, gas fireplace, and central air -- it's all about comfort here. The kitchen has been upgraded custom backsplash, Whirlpool SS appliances, crown moulding, and well-placed Culligan ClearLink PRO filtered water at the undermount sink for filling pots and water bottles. Quartz counters, as well as custom zebra blinds, throughout. Primary suite features a walk-in closet and a 3-piece ensuite with smartly tiled floors and glass-door shower. A second bedroom (and nearby 4-piece bath) provides space for comfortable guest accommodations or a hobby/office space. The convenient laundry room includes full-size machines, with elevated pedestal storage drawers, and a built-in linen closet. Off the sunroom there's the sunny south-facing 15x15 concrete patio, complete with a gas line for BBQing, to the private, low-maintenance yard. The community's access to the beach, Clubhouse, indoor pool, gym, sauna, and pickleball courts will keep you socially active while your home provides a nice retreat away from the action. Recent bills: Gas $86 & $92; Hydro $81 & 90. Move-in ready, with all the thoughtful add-ons already completed in 2024. Call to book your private showing! (id:60626)
Royal LePage Heartland Realty
2507 Lake Av
Cold Lake, Alberta
Luxurious Lakeside Living. Welcome to your dream home, just one block from the pristine Beach. This stunning 5-bedroom, 3-bathroom residence spans approximately 3,000 sq. ft., offering ample space and comfort for your family. Step inside to discover a versatile entry-level bedroom with French doors, perfect for a home office with the lower level having under slab heating. The formal living and dining areas boast soaring 10ft ceilings and elegant hardwood floors, creating a sophisticated ambiance. The gourmet kitchen is a chef's delight, featuring granite countertops, a walk-in pantry, and modern appliances. The upper level houses a convenient laundry room near the bedrooms, ensuring ease of access while enjoy the warmth of the gas fireplace in the cozy family room. Outdoor living is a breeze with two patios and two large decks, at the front and back—ideal for entertaining or relaxing while taking in the serene lake views. The large, fenced backyard offers privacy and outdoor activities. MOTIVATED SELLER (id:60626)
Coldwell Banker Lifestyle
315 378 Esplanade Avenue, Harrison Hot Springs
Harrison Hot Springs, British Columbia
Welcome to Laguna Beach where your UNOBSTRUCTED LAKE & MOUNTAIN VIEW condo awaits! The open concept living space highlights the never ending views from every room. With just under 1,000 sq ft, this 2 bed 1 bath with in-suite laundry room, extra storage, gas fireplace, large kitchen & balcony offers tons of space. Fully rain screened w/gorgeous brick facade, light filled hallways, secure underground parking & one pet allowed (dogs 16" at shoulder). Discover the charm of Harrison Hot Springs with boutique shops, restaurants & Harrison Hot Springs Resort along the Esplanade. Enjoy swimming in the lake during the summer walking across the street to the beach from your home! This condo is all original with an option for you to purchase "as is" OR enter into an agreement with the seller to complete the renovations within your completion/possession, the choice is yours! (id:60626)
Exp Realty

