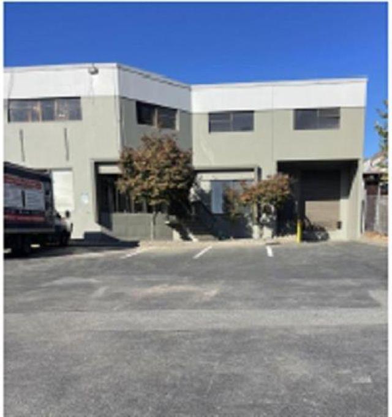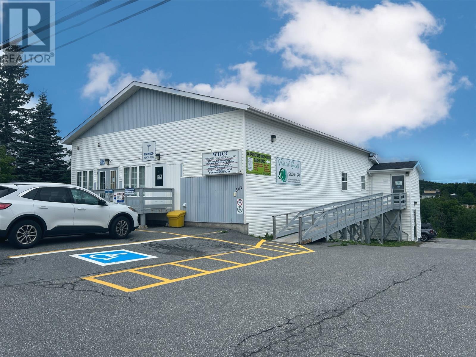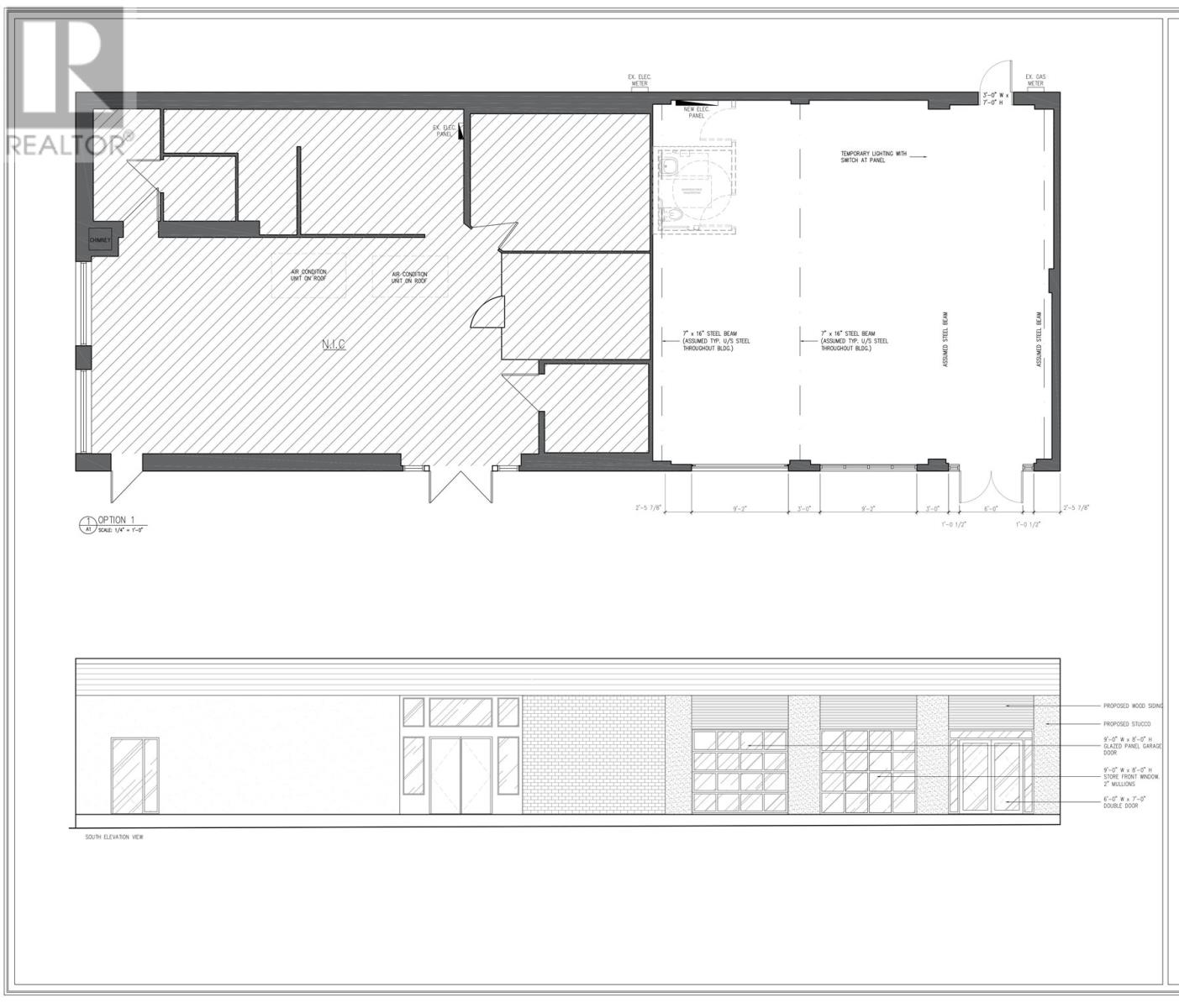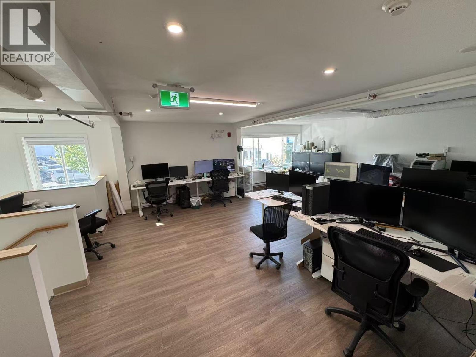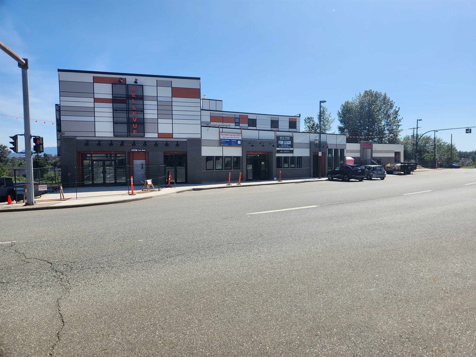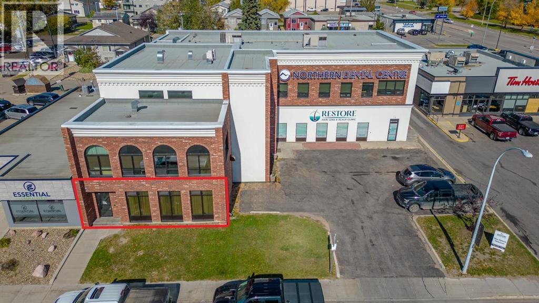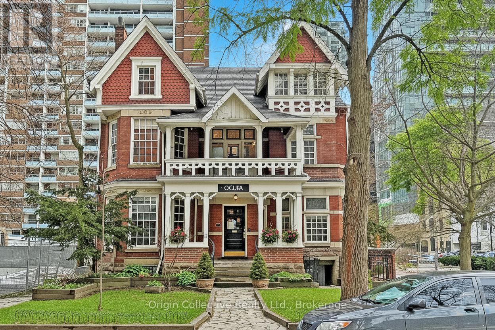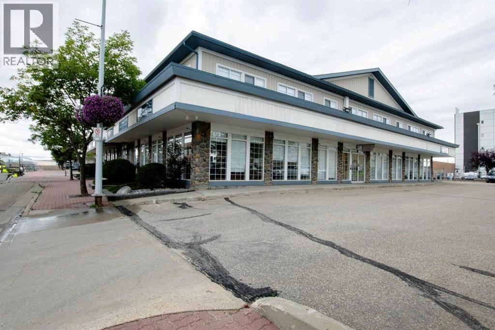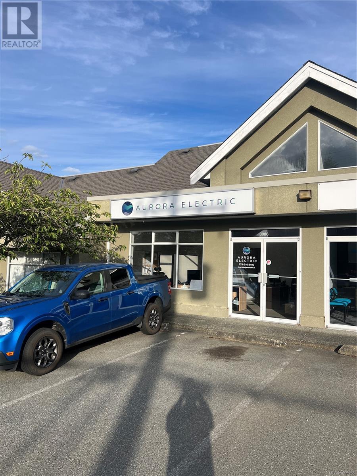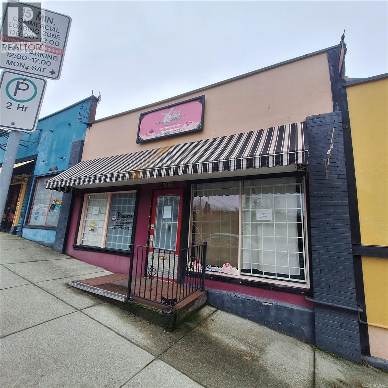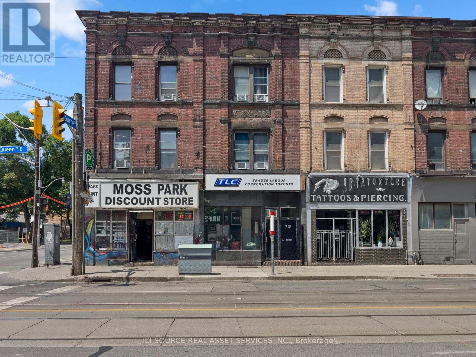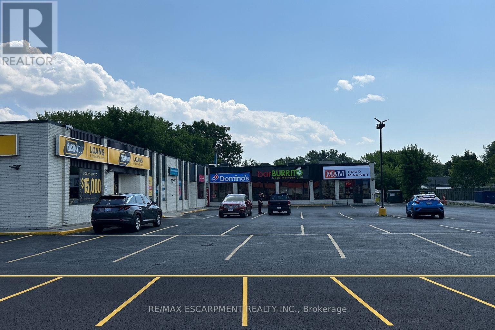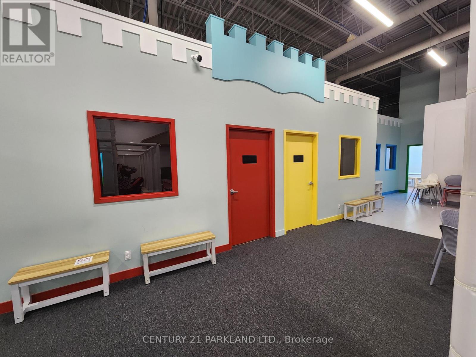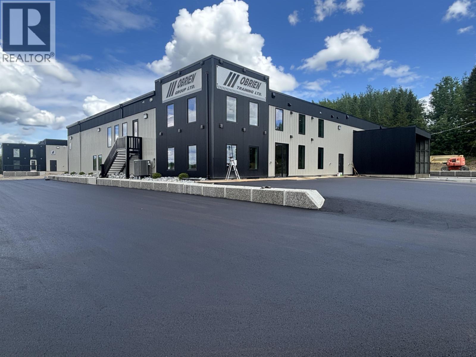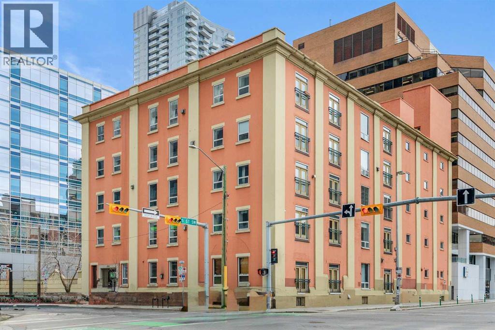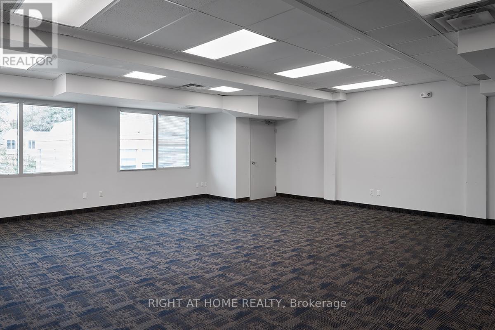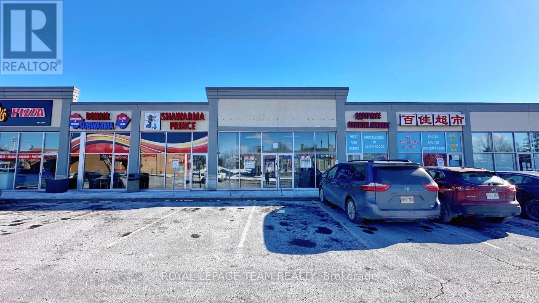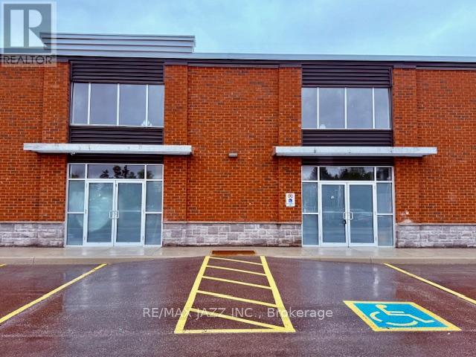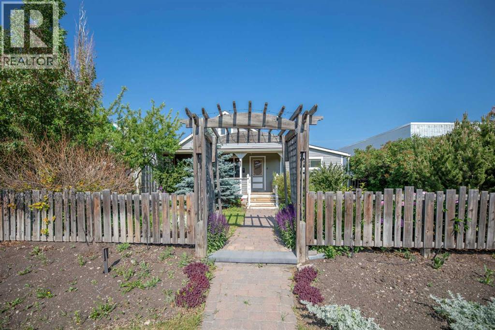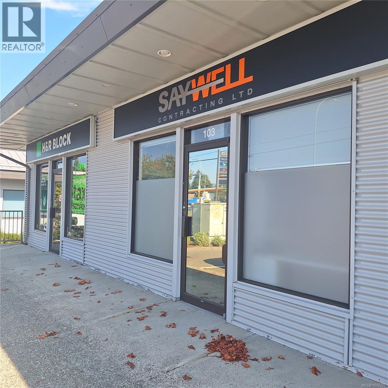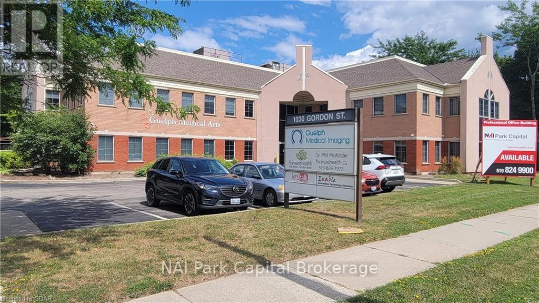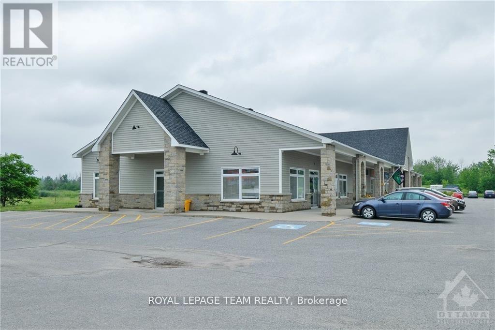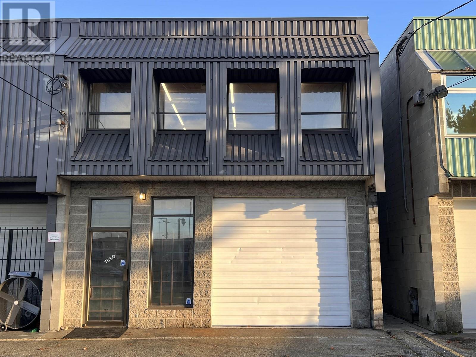14 8145 130 Street
Surrey, British Columbia
Situated in the Newton industrial area of Surrey, the complex is within close proximity to various surrounding industrial businesses, residential neighbourhoods and amenities. This is an exceptional opportunity to lease a 4588 sqft industrial unit in the heart of Surrey. The building features: Concrete tilt-up construction. Minimum 18' clear ceilings, forced air gas warehouse heating, fluorescent lighting, efficient clear-span warehouse, one (1) front dock loading door, functional office space and 1 bathroom. Zoning allows wide range of light industrial uses such as warehousing, distribution and storage uses are permitted. (id:60626)
Century 21 Coastal Realty Ltd.
347 O'connell Drive
Corner Brook, Newfoundland & Labrador
Office spaces for lease in a prime, high traffic location! This location is wheelchair accessible, is on the lower level and has 13+ office spaces remaining to lease, reception area, storage area, and 3 bathrooms. The parking lot is shared with the upstairs office unit and has plenty of space. LEASE INCLUDES UTILITIES and is subject to HST. Lessor IS NEGOTIABLE on lease rate dependent on lease length and sq ft. Flexibility for short or long term rentals available! (id:60626)
RE/MAX Realty Professionals Ltd. - Corner Brook
B 231 Main Street South
Kenora, Ontario
Prime Commercial Space in Downtown Kenora Seize the opportunity to establish your business in the heart of Kenora’s bustling downtown. This versatile 1,383 sq. ft. space is ideally located in a high-traffic area, just steps from the iconic Lake of the Woods and directly across from a major national retailer. With an overhead door and an open layout, the property offers endless possibilities for your business vision. Don’t miss this opportunity - schedule a viewing today and take your business venture to new heights! Please note: illustration of the proposed facade is a rendering, and final design is subject to change. (id:60626)
RE/MAX Northwest Realty Ltd.
8276 St George Street
Vancouver, British Columbia
Prime Industrial/Office Space for Lease | 1,500 - 4,000 SF | Grade-Level Loading Discover a highly functional and versatile commercial opportunity in an exceptional location. This grade-level unit features a large automatic loading door and an open-concept layout, perfect for storage, warehousing, an art studio, or a design centre. Key Features: Flexible Space: Choose from 1,500 to 4,000 sq.ft. of adaptable ground-level space. Operational Efficiency: Large automatic grade-level loading door and excellent clear-height functionality. Prime Connectivity: Enjoy easy access to Richmond, YVR Airport, Downtown Vancouver, and Delta Port. On-Site Amenities: Includes a fully equipped lunchroom and washroom facilities. Secure Compound: Features a fenced yard providing ample, secured parking. Ideal for businesses seeking a well-connected, move-in-ready space with excellent logistics. (id:60626)
RE/MAX City Realty
102 32998 1st Avenue
Mission, British Columbia
3774 SF RETAIL/OFFICE space for lease in a brand-new commercial building located on 1st Ave in Mission. Prime location, centrally located just minutes from Highway #10 and the WestCoast Express Train. CH1 zoning which allows for medical office, professional office, hair salon, spa, indoor recreation, retail and more! (id:60626)
Advantage Property Management
10014 102 Avenue
Grande Prairie, Alberta
This prime commercial space is a fully built-out, nearly turnkey spa, offering a cost-effective and quick opening for a salon or spa. Featuring high-end tenant improvements, the space boasts a polished and inviting atmosphere with an open-concept layout ideal for a salon, private treatment rooms, and a dedicated staff area. The property also offers an option for an additional 1,000 SF at the rear for future expansion options or additional storage. With excellent exposure, ample parking, and generous storage, this location is designed to support a thriving business. Don’t miss out—call your local Commercial Realtor® today to book a showing or for more information. (Base Rent: $20 PSF = $3,231.67/month + GST. Additional Rent: $13 PSF = $2,100.58/month + GST (includes gas, power, and water). Total All-In Monthly Payment: $5,332.25/month + GST.) (id:60626)
RE/MAX Grande Prairie
1 - 17 Isabella Street
Toronto, Ontario
An Unparalleled Landmark for Sale or Lease at the Heart of Toronto. An Unparalleled Landmark for Lease or Sale at the Heart of Toronto. Welcome to the William Britton House - a magnificent 1885 masterpiece meticulously restored and now available for its next chapter. Situated at the prestigious address of 17 Isabella Street, this property is a striking blend of Toronto's rich history and its vibrant, modern future. This is more than just a commercial space; it's a piece of the city's soul, set against the dynamic backdrop of the highly sought-after Yonge & Bloor neighborhood. The location is truly exceptional, placing your business or residence steps from the Yonge-Bloor subway station, the upscale boutiques and restaurants of Yorkville, and the University of Toronto. With over 4,900 square feet of rentable space, this landmark offers a unique and prestigious environment for your team or a stunning private residence. The possibilities for a creative, innovative workspace or a one-of-a-kind residence are endless within this historic setting. Secure your business's future or residential legacy at a prime address in a bustling hub of development. This is a rare opportunity to lease or purchase a piece of Toronto's legacy and establish your brand at the city's most central address. (id:60626)
Origin Collective Realty Ltd.
103, 10104 97 Avenue
Grande Prairie, Alberta
Exceptional office space available in the heart of the downtown central business district. This well-designed property offers both a main floor and upper level, featuring multiple private offices, a spacious boardroom, and an inviting open reception area. The layout is further enhanced with two separate washrooms (one on each level), two kitchenettes, and a dedicated mail room, providing everything needed for a functional and professional workspace. With its central location, versatile design, and abundance of amenities, this property is ideally suited for professional services, corporate offices, or businesses seeking a strong downtown presence. Additional Rent Includes taxes & condo fees. $6,251.36+ base rent $13,561.67+ GST. Tenant is responsible for utilities. (id:60626)
RE/MAX Grande Prairie
3086 Barons Rd
Nanaimo, British Columbia
Versatile lease opportunity in a prime central location just two blocks from Country Club Centre. This 1,271 sq. ft. space, zoned COR3, supports a wide range of business uses. It features a functional layout with a front retail or office area and a rear section ideal for installations, storage, or open-use activities. A mezzanine adds extra utility, while the high ceilings and overhead door in the back make the space especially suitable for anyone needing storage or vehicle access to their business. (id:60626)
Royal LePage Nanaimo Realty (Nanishwyn)
306 Fitzwilliam St
Nanaimo, British Columbia
This 1,068 sq ft retail space, formerly an ice cream parlour, is located in the historic Gallery Row of the Old City Quarter, a vibrant and growing hub in the heart of the city. With its charming atmosphere and prime visibility, the space offers endless potential for a variety of retail concepts, from boutiques to cafes. Situated in a pedestrian-friendly area, it is surrounded by trendy shops, galleries, and local businesses, making it a perfect spot to attract both locals and tourists. The location is further enhanced by its proximity to significant new developments, including the Telus Living project, which will add 195 rental homes, and the 340 Campbell Street development, bringing an additional 163 residential units. These exciting additions are expected to drive foot traffic and provide a growing customer base, all within a short walking distance of the property. This is a rare opportunity to secure a retail space in one of the city’s most iconic and up-and-coming neighborhoods. (id:60626)
460 Commercial Inc.
218 Queen Street E
Toronto, Ontario
Bright and versatile commercial space with an open-concept layout, easily adaptable for a wide range of business uses. The unit is equipped with plumbing and washrooms, plus a convenient side entrance for deliveries. Situated in a rapidly growing neighborhood surrounded by new high-rise developments, and just a short walk to the Eaton Centre, Distillery District, and St. Lawrence Market. Offering prime visibility on a major thoroughfare with exceptional pedestrian and vehicle traffic.*For Additional Property Details Click The Brochure Icon Below (id:60626)
Ici Source Real Asset Services Inc.
5 - 257 Dundas Street E
Quinte West, Ontario
Newly renovated 1,150 sq. ft. commercial unit in a high-visibility plaza anchored by strong national and regional tenants including Domino's, M&M Food Market, and Bar Burrito. Prime location on a busy arterial road in Trenton, offering steady foot traffic and strong signage exposure. Ideal for office, retail, service, or food-related uses. Listed at $20/sq. ft. +TMI. Basement storage available at additional cost. Utilities separately metered. Landlord open to a variety of permitted uses. (id:60626)
RE/MAX Escarpment Realty Inc.
J2 - 43 First Commerce Drive
Aurora, Ontario
Already an Indoor playground business in operation looking to assign the lease. (id:60626)
Century 21 Parkland Ltd.
3a 4330 Giscome Road
Prince George, British Columbia
This approximately 7,500 sqft warehouse space, including a shared loading dock area, is located in Prince George's newest industrial park. It has two 16'x16' overhead door, 17 foot ceilings, and a loading dock. Z16 (Blackburn Commercial) zoning for this property. Located on the north east Corner of Prince George International Airport, YXS, the secured, fenced property is located within City of Prince George boundaries. It is 5 minutes from downtown Prince George, east on Highway 16. The landlord's contractor currently redoing the insulation and drywall, it should be ready for September 1, 2025. (id:60626)
RE/MAX Core Realty
361 Eagle Street
Newmarket, Ontario
Outstanding location. Fully functional space with a combination of private offices, open areas, large kitchen area and multiple washrooms. 21 on-site parking spaces. Two driveways. Backs onto Stuart Scott Public School. Best suited for Day Care Centre, General Office, Retail, Personal Service or Repair shop. Huge illuminated pylon signage available. (id:60626)
Royal LePage Rcr Realty
401, 535 10 Avenue Sw
Calgary, Alberta
Versatile live/work loft available for lease in the historic Hudson Lofts—perfect for creative professionals or low-traffic businesses. This open-concept brick space features a large boardroom, one and half baths, kitchen, 2 private offices and flexible layout with temporary partitions. Prime location on 10th Ave and 5th St SW, steps from downtown amenities. 2 parking stalls (1 underground, 1 surface) available fore rent. This space is ideal for a boutique office, a studio, or consulting at one of Calgary’s most iconic buildings. (id:60626)
RE/MAX Key
304 - 170 Sheppard Avenue E
Toronto, Ontario
Ideal Office Space in North York. Located in a prime area with easy access to TTC and the 401, this 1366 sq ft office on the 3rd floor offers a bright and quiet work environment, surrounded by large windows. Perfect for professionals such as accountants, doctors, dentists, chiropractors, architects, travel agents, advertising specialists, and health centers. Enjoy the convenience of daily office cleaning included in the T&O. The TMI is the lowest in the area, the most cost-effective office space for new tenants. (id:60626)
Right At Home Realty
G17 - 484 Hazeldean Road
Ottawa, Ontario
Looking for a commercial retail space with newly added permitted use "Amusement Centre" and "Bar" in the fast growing Kanata neighbourhood with great exposure on arterial Hazeldean Road? This is the one! Located in between dense residential neighbourhoods Katimavik and Glencairn, this former Good Life location offers two entries with glass front at the lower level - a fantastic retail space opportunity around 10,000 ~ 12,000 SQ FT with high visibility and access from both Hazeldean Rd and Castlefrank Rd. Well managed mall with long established anchor tenants including Scotia Bank, Second Cup Coffee, Joey's Urban, Dollarama and Ultramar Gas etc. guarantee traffic and exposure to your business. Unlimited parking! Call to arrange a viewing today! (id:60626)
Royal LePage Team Realty
11 - 472 Taunton Road W
Oshawa, Ontario
Welcome to Northwood Business Park, the largest and fastest-growing development in Durham Region. Spanning over 550 acres of mixed industrial and commercial space, this dynamic hub is perfect for your business. This newer 1517 sqft industrial unit in North Oshawa is part of a stunning new business centre development with over 200 parking spaces, ensuring convenience for employees and customers alike. The unit features impressive 20-foot ceilings to deck, a 10-foot roll-up garage door at the rear, making logistics and deliveries a breeze. Inside, you'll find a roof-top AC/furnace, 200-amp 3-Phase service, and natural gas, providing reliable and efficient energy. Signage opportunities above the unit and on Taunton Road offer high visibility with over 32,000 cars passing by daily. Northwood Business Park is a vibrant community with a mix of industries, ideal for professional offices, industrial trades, gyms, studios, show centres or restaurants. This industrial unit is a gateway to endless business opportunities. Lease rate for industrial uses only. Possibility to negotiate rate for commercial uses with tenant paying additional development charges for commercial uses. (id:60626)
RE/MAX Jazz Inc.
125 River Avenue
Cochrane, Alberta
Perfect location for your business needs. The unique property is a 115 m2 lot, with a 1282 sq. ft. two-story office and 1120 sqft of storage(sea can build) work area. The front foyer, kitchen, washroom, and 2 small offices on the second floor make the Quonset the perfect workspace for additional projects: office, open area, and upper level. Basement is also available for extra storage, SOLAR PANEL IS IN PLACE, so minimum to no bill. There is ample parking at the rear of the property. I-G Zoning, please see the MLS documents for the detailed use area. 4+4 Designated parking spots and ample parking area to deal with. (id:60626)
Royal LePage Benchmark
103 1742 Cliffe Ave
Courtenay, British Columbia
Riverside Professional Centre is located at the high - profile intersection of Cliffe Avenue and 17th Street, offering convenience and visibility to both local traffic and those travelling through town on Island Highway 19A. This renovated, well-maintained centre provides a high quality, professional aesthetics. This 800 Sq. Ft. unit faces onto Cliffe Ave and along with the opportunity for pylon signage at the busy intersection, the unit has excellent exposure. There is plenty of parking, the riverside recreational trail is steps away, and there are many shops and services in the area. MU-2 zoning in the City of Courtenay permits offices and clinics and other commercial uses. Other Tenants include Island Health, and H&R Block. (id:60626)
460 Commercial Inc.
103 - 1030 Gordon Street
Guelph, Ontario
1030 Gordon Street offers high profile professional main floor office space along an arterial roadway in Guelph. Ample on site parking and bus transit stop at the doorstep. Can be combined with second floor for up to +/-3,000 sq. ft. Space will be delivered in "shell" condition, but turnkey option is available. Ideal for professional office or medical users. (id:60626)
Nai Park Capital
Unit 1a - 453 Ottawa Street
Mississippi Mills, Ontario
1375 SQ/FT for lease on Ottawa Street in Almonte on a busy strip in this fully leased plaza! Available immediately. Free plaza parking and free signage. 2 places for signage. Lots of new development in the area. Rent is $20/SF net, additional rent is $7/SF. (Approx $3,100/month + HST) Nearby tenants include RBC Bank, Dollarama, Rexall Drugstore, Home Hardware, Tim Hortons, Shoppers Drug Mart, Independent Grocery, Equator's Coffee. 10 mins to HWY 417, 20 mins to Kanata, Canadian Tire Centre and Tanger Outlets, 10 mins to Carleton Place. C3 Highway Commercial zoning allowing for a multitude of uses. Ideal for any medical, retail or office users. New Furnace and A/C in this unit. High household income of $110,382 in a 5km radius. Weavers Way (Minto - 530 homes) coming 2025, eQ Homes coming 2025. (id:60626)
Royal LePage Team Realty
1550 Richmond Street
North Vancouver, British Columbia
Industrial Warehouse for Lease in Prime North Vancouver Location Available for lease: an outstanding industrial warehouse in North Vancouver's highly desirable Lynnmour Industrial Area. Spanning 2,088 sq. ft., with a 371 sq. ft. mezzanine, this space features 20-foot ceilings and 200-amp electrical service'well-suited for a range of industrial operations. The property includes three dedicated parking stalls, offering both practicality and ease of access. Positioned just off Main Street and two blocks west of Highway 1 and the Second Narrows Bridge, the location provides excellent connectivity on and off the North Shore. Located in one of Metro Vancouver's most dependable industrial hubs, this is a strong opportunity for businesses looking to secure high-quality, accessible industrial space. (id:60626)
Babych Group Realty Vancouver Ltd.

