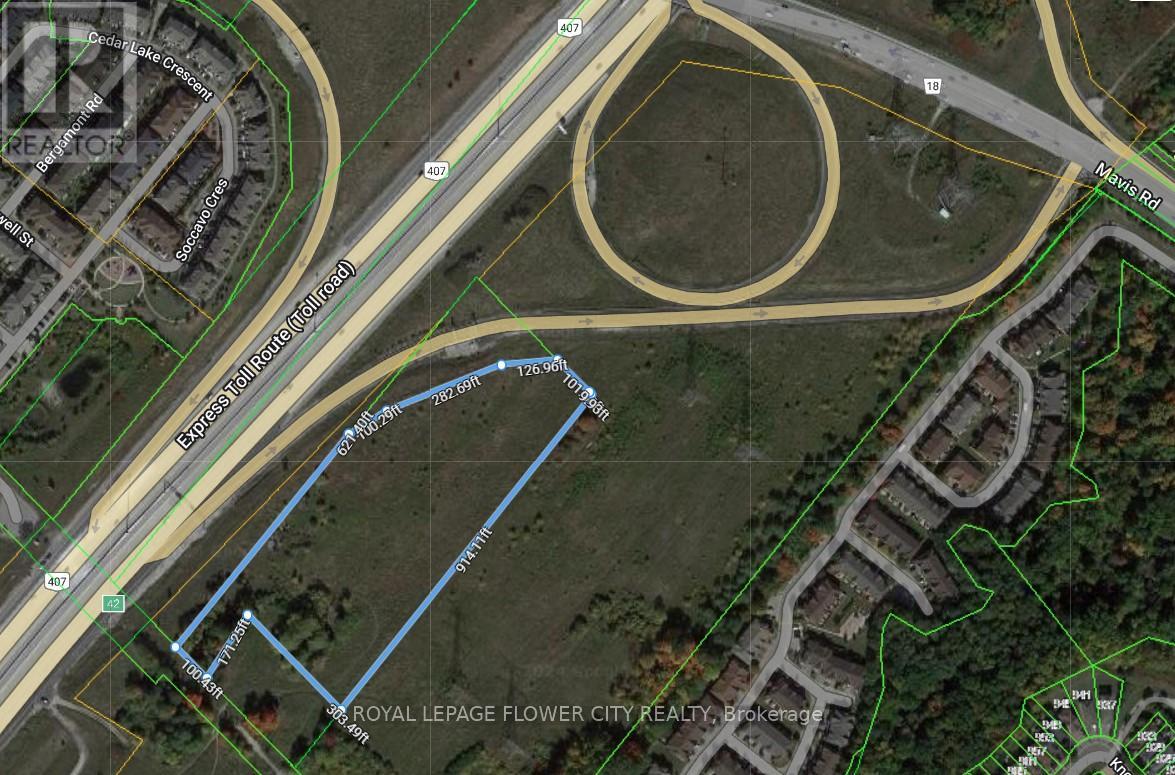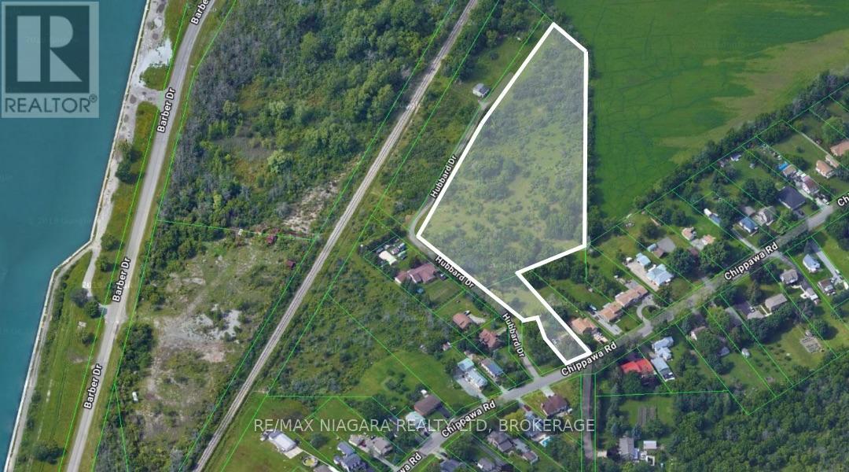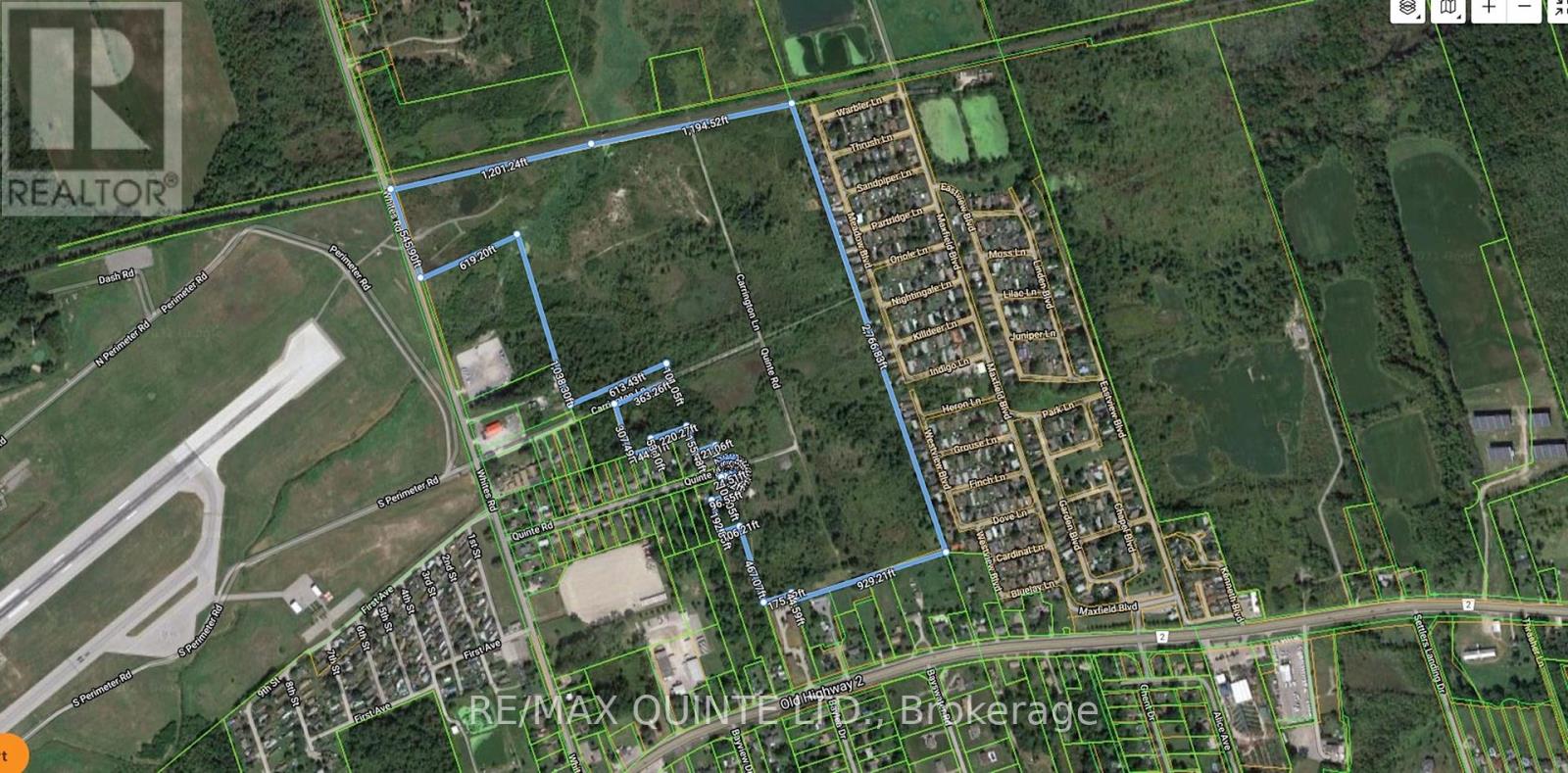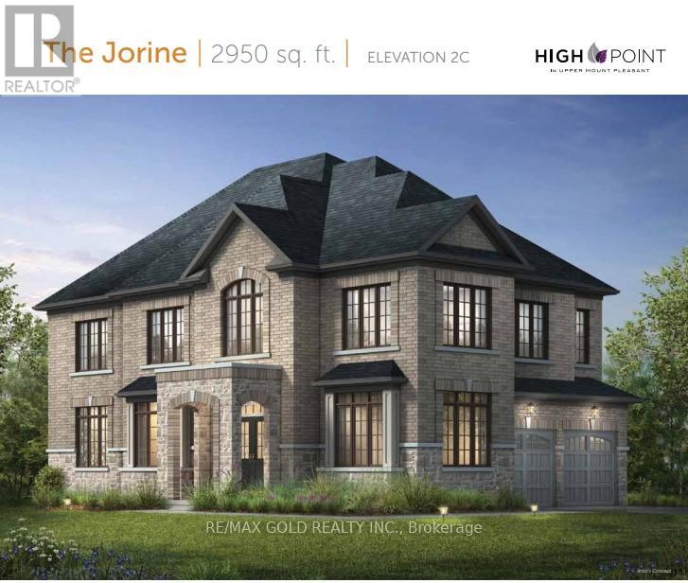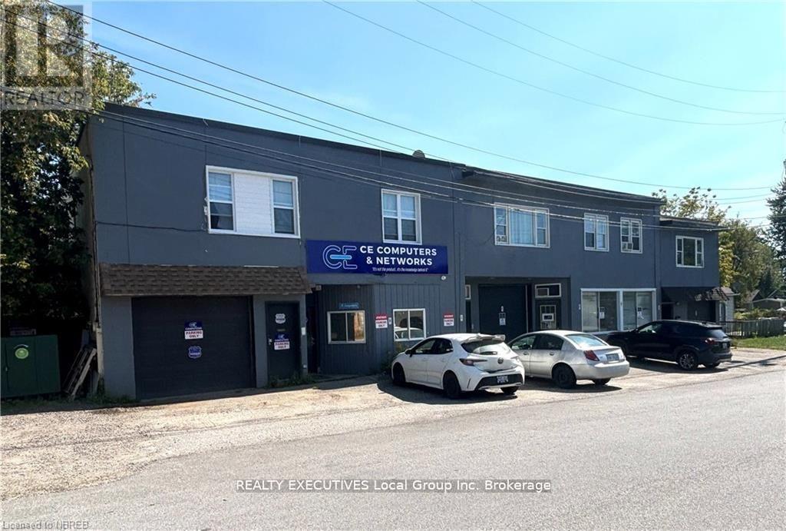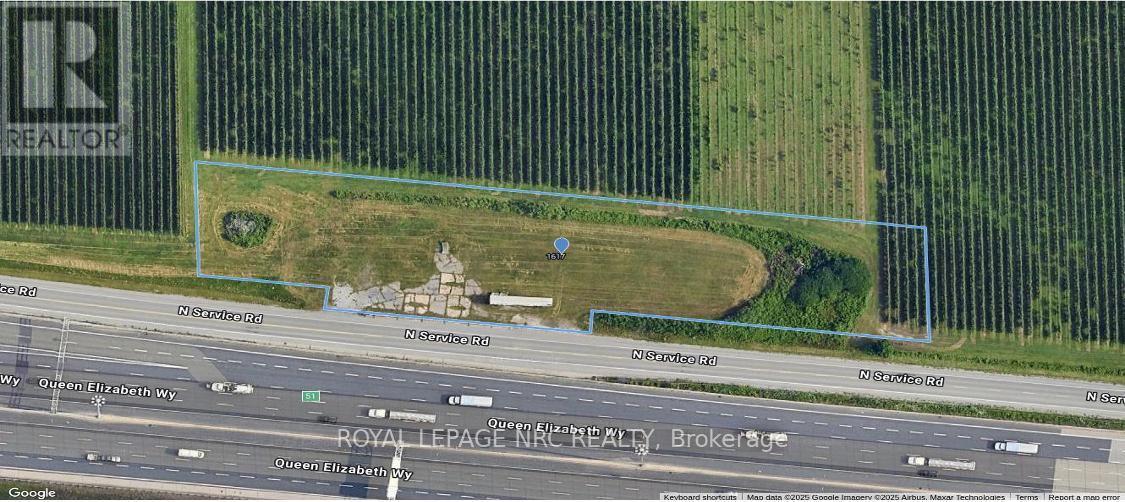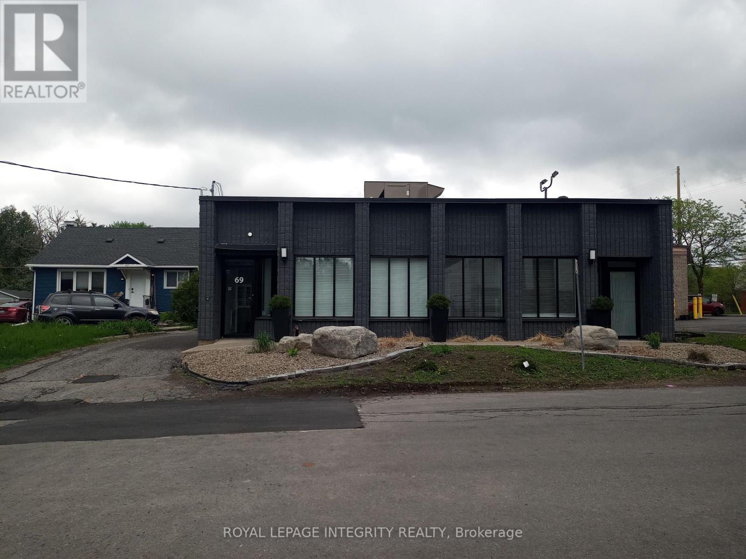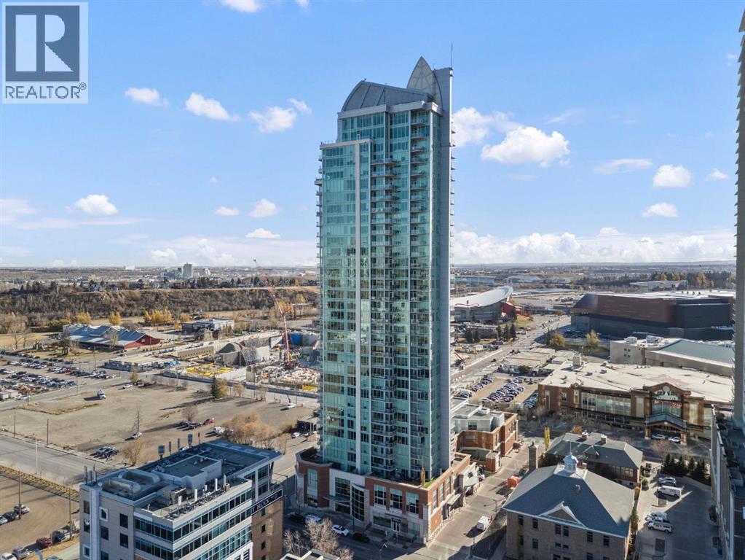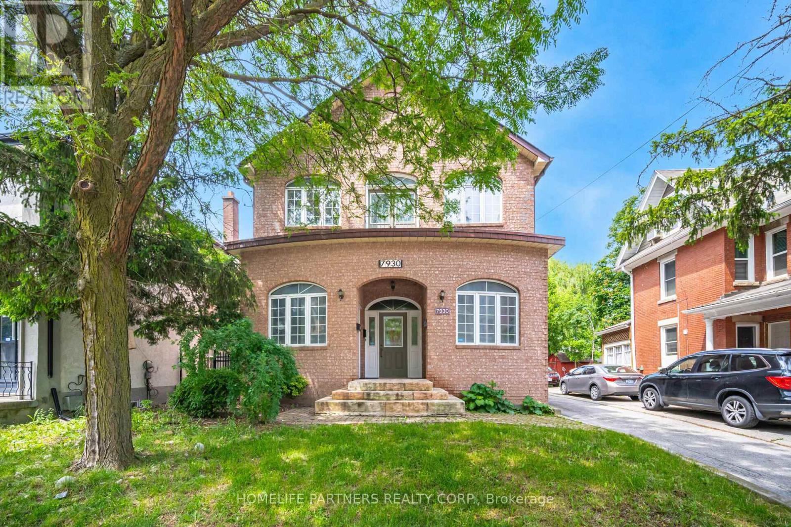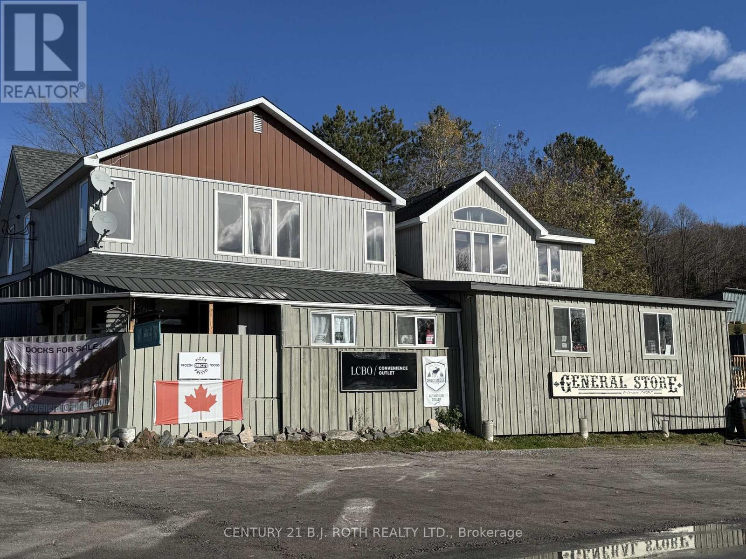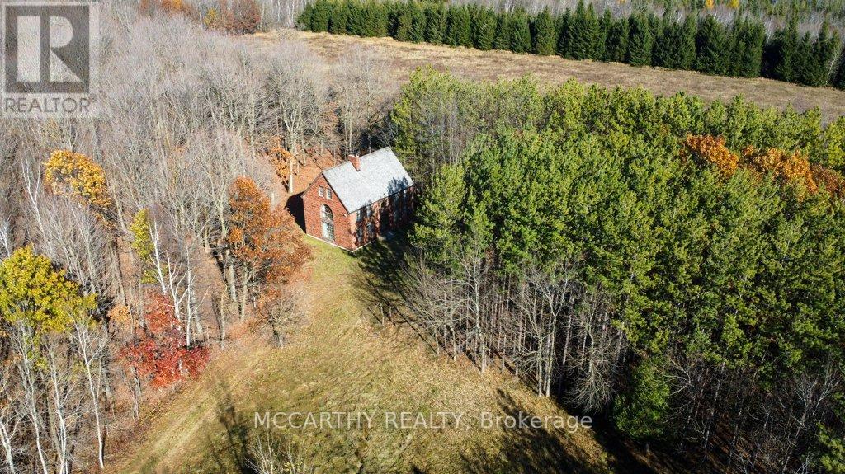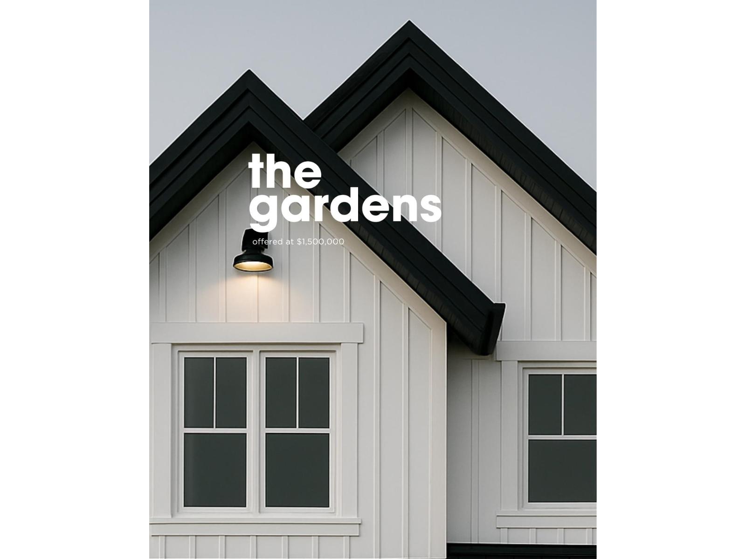0 Mavis Road
Brampton, Ontario
Nestled on 7.1 acres of pristine land just south of Hwy 407 and west of Mavis Road, this vacant property offers a prime investment opportunity. The property has undergone a Development Feasibility study by Glen Schnarr & Associates Inc., and confirmation of Sanitary Sewer installation is available from Rand Engineering Corporation. Currently, the property is not accessible by public road but can be reached via Old Derry Road. With its potential for diverse development projects such as a long-term care facility, seniors home, affordable housing, or stacked townhomes, and its proximity to major transportation routes, this property is a valuable asset. Given its private ownership and substantial development potential, thorough due diligence is essential to realize its full potential. Based on the review of the Provincial Policy Statement, Parkway Belt west Plan, Region of Peel Official Plan, City of Brampton Official Plan & Bram west secondary Plan, We believe it would be appropriate to develop the subject Property for Residential Uses. **EXTRAS** Whether you are a seasoned Investor, Developer, Builder or just getting started - this property is the perfect Canvas for your next Project. (id:60626)
Royal LePage Flower City Realty
194 Chippawa Road
Port Colborne, Ontario
4.6 acres total of residential development land in Port Colborne with city services on Chippawa Road, and options for development. Potential to develop where house currently sits, leading to 4.2 acres of residential development land. House could be rented in the interim, while preparing plans to develop or holding. Great opportunity for investors/developers in the charming lake town of Port Colborne, just 5 minutes from the future Asahi Kasei battery plant. **Includes 194 Chippawa house, and 4.2 acres of residential development land on Hubbard Drive** (id:60626)
RE/MAX Niagara Realty Ltd
Lt115 Rcp 2129 Sidney
Quinte West, Ontario
163 Acres Of Land Zoned D-1 Development, EP and Agriculture. The Property Is At The End Of Both Quinte Rd And Carrington Lane Off Whites Road Which Have Municipal Water (id:60626)
RE/MAX Quinte Ltd.
537 Veterans Drive
Brampton, Ontario
CORNER CROSS_VENTILATED EXTRAWIDE EXTRA DEEP LOT DETACHED HOME WITH 5 PARKING SPACES ON BUS-ROUTE TO MOUNT PLEASANT GO TRAIN STATION!! Brick-Stone Elevation Approx Fully Upgraded Beautiful Property 2950 Sq Ft - 6 Bed 3.5 Bath Detached Home On Extra wide Extra deep Spacious Corner Lot At Most Desirable Mississauga Road And Mayfield Road Intersection! Mesmerizing Detached House On Extra-Wide 46' Front Wide And Extra Deep 98' Depth Lot in Brand New Most Sought After Community in West Brampton!! Best Brick And Stone Combination Elevation Exterior!! This Modern 2950 Sq Ft, 6-bed, 3.5 Bath Detached Home Is Strategically Located Near The Mount Pleasant GO Train Station, At The Sought-After Intersection Of Mississauga Road And Mayfield Road!! Featuring An Open Concept Design That Seamlessly Integrates Kitchen, Living, And Dining Areas, It Offers Upgraded Kitchen Amenities Including A Central Island And High-End Appliances!! The Home Is Adorned With Hardwood Flooring, Granite Countertops, And Boasts 9 Ft Ceilings Throughout The Main And Second Floors!! Upstairs, Enjoy The Luxury Of 5 Bedrooms, Including An Exquisite Primary Suite Complete With A Standing Shower, Freestanding Bathtub, His And Her Sinks, And A Spacious Walk-In Closet!! This Residence Promises A Blend Of Elegance, Comfort, And Convenience On An Extra-Wide And Deep CORNER Lot, Perfect For Modern Living!! Open Concept Layout With Combined Kitchen-Living-Dining Space!! Kitchen Has Upgraded Center Kitchen Island, Branded Appliances - Freestanding Stove With Gas Line And Door Fridge With Water Line!! Upgraded Hardwood On Main Floor With Matching Oak Stairs! 9 Ft Ceiling Throughout Main Floor And Second Floor! Upgraded Granite Countertops In Kitchen As Well As Bathroom! 2nd Floor Has 5 Bed And 3 Baths - Primary Bed Room Has Standing Shower As Well As Upgraded Free-Standing Bath Tub With His And Her Sink And Large Walk-In Closet! Bedroom 2 & 3 Are Connected To Common Jack N Jill Washroom!! Roadside Fenced Backyard!! (id:60626)
RE/MAX Gold Realty Inc.
245 Mattawa Street
North Bay, Ontario
Turnkey Investment opportunity with main floor 3 commercial/industrial units plus 5 residential apartments fully updated and turn key. Zoned M-2, this building has seen numerous upgrades to each residential unit plus a fire retrofit inspection 2024, updated hot water boiler in 2017. Residential apartments are 2x3 bedrooms and 3x2 bedrooms, all of which have seen large renovations and updates including kitchens, bathrooms, flooring, lighting, trim, 4 built in all in one laundry machines and most windows. The 3 commercial industrial units are 2075 Sqft, 1700 sqft and 700 sqft with high ceilings and 3 grade loading doors. Whole building is gas hot water and tenants rents are all inclusive except for the hydro cost. Actual Income and expense sheet available including management fees on the residential units, vacancy and maintenance allowances. Other supporting documentation upon request, legal non conforming building, Gross Income $175113 with Net income $115,928 and a Cap Rate of 7.73 including vacancy, utilities, taxes, maintenance and a 7% property management line. A detailed income and expense statement is available, additional supporting documentation provided upon request. (id:60626)
Realty Executives Local Group Inc. Brokerage
1617 Service Road N
St. Catharines, Ontario
Incredible opportunity to own a high-exposure 1.886-acre parcel with direct QEW frontage in the heart of Niagaras wine region. Formerly a gas station, this cleared and accessible lot is development-ready with outstanding visibility and access. Ideal for commercial, hospitality, or agri-tourism uses (subject to approvals), and located just minutes from Niagara Falls, the U.S. border, and the GTA. Adjacent to a thriving vineyard, offering great potential for complementary development. Dont miss this rare chance to invest in one of Ontarios fastest-growing regions. Can be sold with adjacent property -see combined listing MLS # (X12110278) (id:60626)
Royal LePage NRC Realty
69 Kempster Avenue
Ottawa, Ontario
A stunning office building for sale in the West end of Ottawa. Completely refurbished inside with luxury finishes. Street level entrance with a private parking lot at the back of the building. The ground floor features a lovely reception waiting area with an electric fireplace, a barrier- free bathroom, seven closed offices of various sizes and an admin area behind the reception. The basement is finished with a full contemporary kitchen with quartz countertops and stainless steel appliances including a refrigerator, cook-top, built-in oven, microwave and dishwasher. There's a cozy lounge/eating area with an electric fireplace. The lower level also has a large boardroom, two additional offices, a powder room and a three-piece bathroom with shower. There's a laundry closet which includes a washer and dryer. The mechanical room is nicely tucked away at the corner of the basement. This is a perfect opportunity for an investor to secure a quality building to operate a general office, a clinical, or medical related service. Welcome your clients to a bright, aesthetically pleasing, professional space. Located across the street from the Carling Avenue Cineplex, near Bayshore Mall and Highway 417. Vacant possession is available. Please note, floor plate measurements are approximate. The building is also available for lease at $7,500 per month net rent plus building operating costs and utilities. (id:60626)
Royal LePage Integrity Realty
2901, 433 11 Avenue Se
Calgary, Alberta
Experience luxury living in this MASSIVE residence in the highly sought after Arriva building. Enjoy complete exclusivity with your own private high-speed elevator. Floor-to-ceiling windows draw in natural light and provide panoramic views of the city and Bow river. This executive home with a sprawling floor plan makes it ideal for entertaining and hosting gatherings. The state-of-the-art kitchen features a full Miele luxury appliance package, and an expansive island that seamlessly opens to the dining room with direct access to one of three balconies where you can take in the iconic views of downtown. Adjacent to the kitchen is an intimate family room with built in cabinetry a warm fireplace and another private balcony. On the opposite side of the kitchen and dining is generous living room providing ample space for gathering and more spectacular views! A private office with built in storage and a powder room are tucked in and away. The primary is a true sanctuary with unmatched views, a balcony overlooking the serene river, an expansive walk-in closet with built ins. This is complete with a spa inspired 5PC ensuite and access to your own home gym, or space for a private dressing room or yoga space. The secondary bedroom has a custom murphy bed, walk in closet, and its own 4PC ensuite providing a private retreat for family or guests. Experience this perfect blend of luxury andprivacy. The Arriva building offers 24-hour security and concierge services, two guest suites, a rooftop garden, an owner’s lounge, central A/C, and secure access. Exceptional executive living located in the vibrant Beltline area, steps from Stampede grounds, the new rink, river pathways, restaurants, cafés, central library and LRT access. View the virtual tour or schedule your private showing today! (id:60626)
Cir Realty
7930 Kipling Avenue
Vaughan, Ontario
Prime Location! Custom Built Home! This is your opportunity to own more than 5000sqft of total livable space. This sun filled Home has 12 foot ceilings on the main floor with oversized windows. Boasting 6 Separate entrances, 6+2 Bedrooms, 7 bathrooms, 3 Spacious kitchens, 3 equipped Laundry Areas, multiple dining / living / great room areas throughout every level. The 2nd floor walks out to a large rear private deck and Juliette balcony. The Upper Level has a 3rd floor loft primary bedroom with 2 piece bathroom. The Finished Basement on its own features 2 Bedrooms, 2 entrances, 2 bathrooms, ensuite laundry, eat-in kitchen, and a huge 300sqft+ storage or theatre room. Thousands spent on upgrading and renovating kitchens, bathrooms, flooring and more during 2020 through 2021. The spacious attached double garage has 12 ft ceilings for ample storage. Ability to park 6 large vehicles at rear of property. Within walking distance to Market Lane, schools, golf course, transit and more! This custom built opportunity is for a large multifamily or Live, Work and Passive Income. A definite must see in person for its vast possibilities! (id:60626)
Homelife Partners Realty Corp.
6950 Hwy. 534
Parry Sound Remote Area, Ontario
Opportunity Awaits! Nestled along Highway 534 in the scenic locale of Restoule, Ontario, Gerry's General Store presents a vibrant, full-service local hub with rich history and broad appeal. Live, Work and Play! You'll never need to leave your property! Live: in the lovely 3 Bedroom, 2 Bath 2,080 sq ft residential unit that comes complete with lovely outdoor space boasting large, recently replaced deck. Work: at your very own General Store that comes with a long-established and trusted presence in the community! Play: Step into your very own dream workshop. 60' x 40' with 16' ceiling height, it is a space where weekend projects, creative passions, and big ideas finally have room to come to life! 1,200 sq ft loft in the shop offers a wonderful flex space great for home gym, bar, lounge or art studio! If that wasn't enough to make you never want to leave, take in the breathtaking views of beautiful Commanda Lake across the road. You certainly don't want to miss this one! (id:60626)
Century 21 B.j. Roth Realty Ltd.
245819 Southgate 24 Road
Southgate, Ontario
Southgate Farm 152.657 acres. Used as a recreational Retreat, Seller Built a fabulous Post and Beam 2 storey Brick house on a Beautiful treed property, 3 bedroom 2 Bath. Enter into the spacious foyer with ceiling to the 2nd floor. Grand Wood stair case brings you to the second floor. To your left is the Large Living room Cozy and warmth from the Post and Beam Brick Fireplace with wood mantel and has floor to ceiling glass sliding door. 9ft ceilings Windows all around create great views of the yard and forest. Easily lit with windows all around Natural lighting. Separate Dining room is large for entertaining and family dinners. Parquet wood floors through out, natural lighting from tall windows. Country Kitchen is open and has plenty of wood cabinets, double sink and window looking out to side yard. 2pc powder room conveniently located by the back entrance with a 2nd closet for jackets and hiking gear. Heading up to the 2nd floor there is the Primary Bedroom which is very spacious with 9ft ceilings, floor to ceiling feature window . Plenty of space for a desk, sitting area, natural light and views to relax or work . His and hers closets. Two more spacious bedrooms with plenty of space for 2 beds and 2 windows in one and 3rd bedroom has built in shelves room for bed and desk, natural lighting from multi windows in each. A large 4pc Bathroom also with 2 windows. Charm of the driveway is that it is long and provides privacy and seclusion as a private walking path amongst the trees. Breathtaking and quiet. House is by a meadow cleared field approx. 15 acres. Out side, find a large shed and fire wood shed, translucent sides. The clearing around the house has plenty of lawn and parking space. Forest meadow, stream has it all. This is a great property for quiet living, retreat, Farm, or Hunting Camp. Has a stream running through, Develop a quiet space for you and your family and friends to gather and create memories, many opportunities for this beautiful property. (id:60626)
Mccarthy Realty
10004 Magnolia Place, Rosedale
Rosedale, British Columbia
PERMITS APPROVED + READY TO BUILD! This custom home and lot package is offered at $1.5M and includes a 10,075 ft² lot with a thoughtfully designed residence featuring 2,602 ft² of finished living space and an additional 1,633 ft² unfinished basement with suite potential. The layout offers open-concept main floor living, a spacious primary suite on the main, large covered patio, and double garage. Upstairs includes 2 more bedrooms and a full bath. Quiet no-through street with stunning mountain views and quick Hwy 1 access. Full plans and spec package available, with time to customize select interior finishes. Option to have completed basement if requested. This home will be a DREAM. (id:60626)
Sutton Group-West Coast Realty (Surrey/24)

