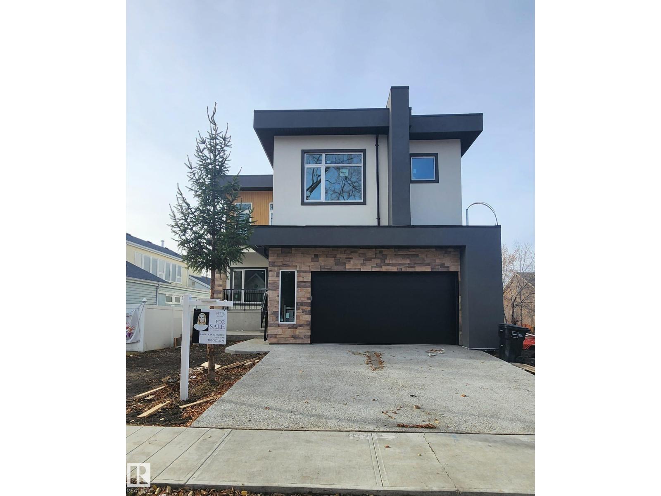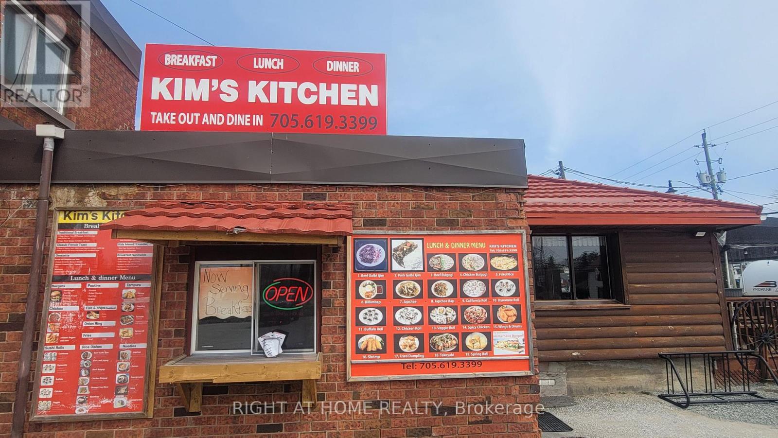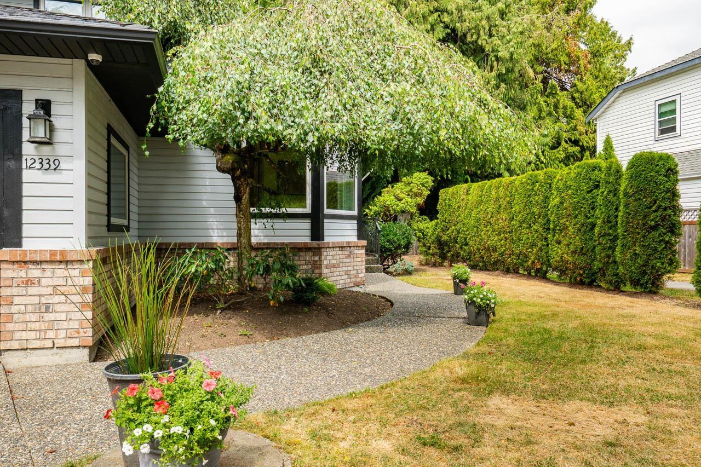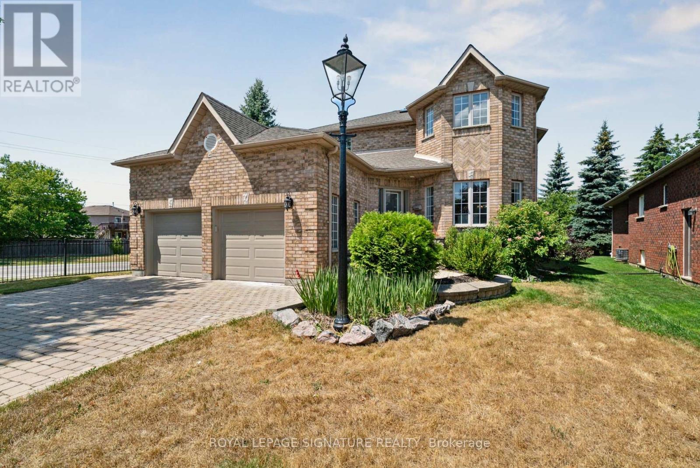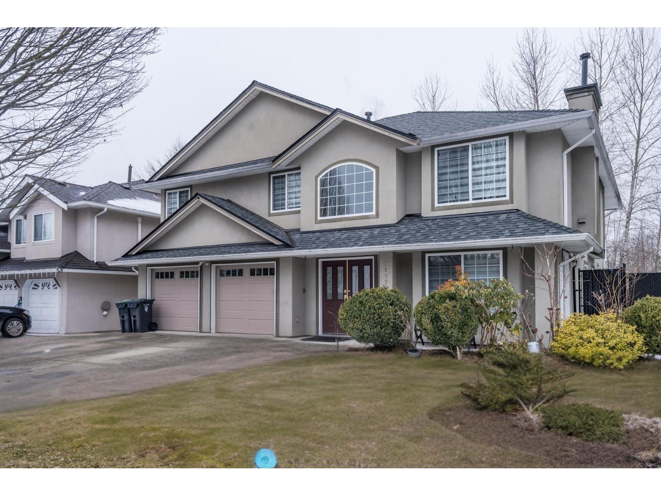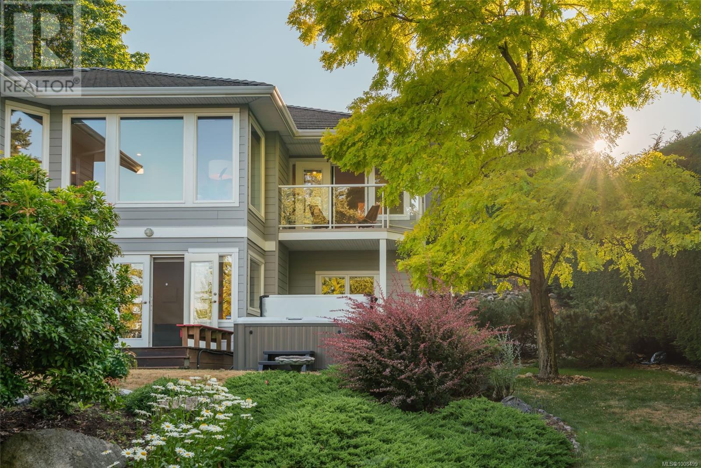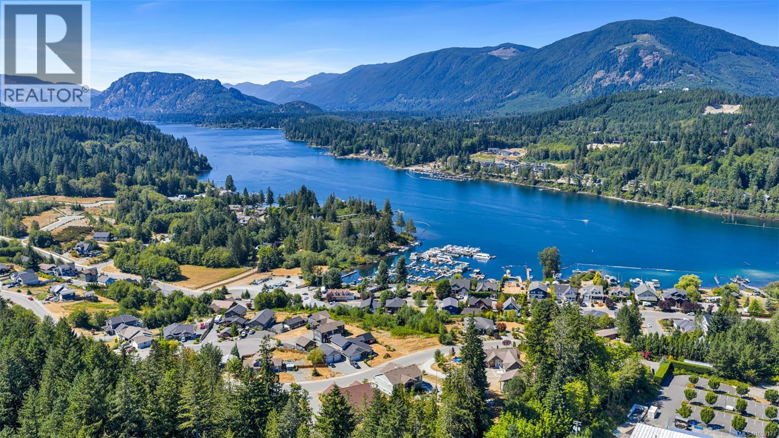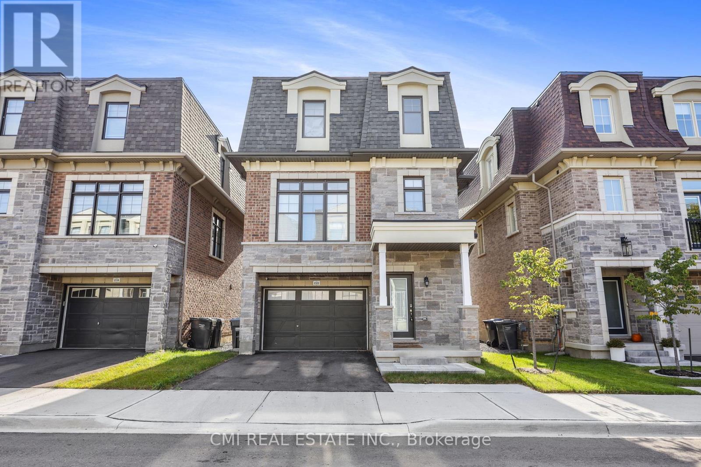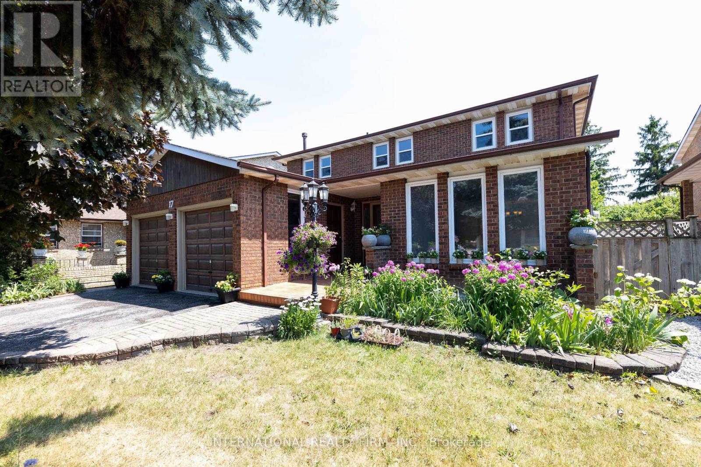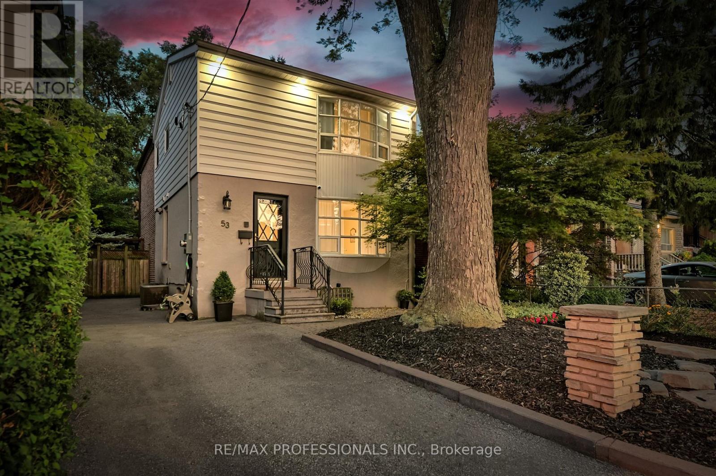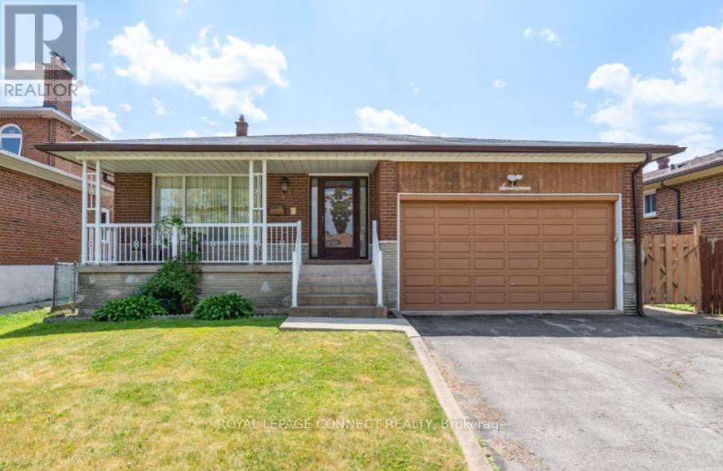8a Nineteenth Street
Toronto, Ontario
3 unit building.Duplex plus 3rd Apt in the basement.Very large Apts with balconies ,hardwood floors.Steps to Lakeshore.Close to college,schools,Lake Ontario,TTC.Coin operated washer and dryer in the basement.Parking for 5 cars at rear.3 Apts presently rented month to month.Great location. (id:60626)
National Commercial Brokerage Real Estate Inc.
5820 110 St Nw
Edmonton, Alberta
Welcome to a sophisticated modern design 2-storey custom home located in the community of Pleasantview! Walking distance from U of A, hospitals, businesses on 82nd/Whyte ave. Known for prestigious schools, parks and many others amenities in close proximity, this home offers over 3100 sq ft of living space featuring a spacious open concept layout including: large waterfall island, highend appliances, Taj Mahal Quartz, exquisite lighting, and sophisticated custom cabinetry throughout. With double garage attached, the main floor includes living room at entrance, kitchen w/pantry, powder room, bedroom, dining room and additional spacious open to below family room overlooking the deck and backyard. The upper floor includes oversized windows throughout the home providing tons of natural light, to bonus room and balcony. Laundry room, 3 master beds w/ensuites all with custom walk in closets. With a wonderful layout and stunning design, this Pleasant-view property will truly impress you. Welcome home! (id:60626)
Initia Real Estate
3394 Muskoka Street
Severn, Ontario
Interested in operating own business and own the property or being a investor? This is your great opportunity ! The mixed used property has two apartments (one bedroom apt and two bedrooms apt) and very profitable Korean@Japanese food restaurant one the front main floor. You can run the business and live on-site or rent out the apartments for additional income. The huge parking lot has it own rental income at warm season. Over 0.75 Acre corner lot, close to The Hwy, major roads. There is no competition around! You can change your menu according your specialty. The property is located in the head of beautiful Washago, surrounding by cottages, which is hot spot in Summer and Fall seasons. Don't miss out, book a showing to visit the site! (id:60626)
Right At Home Realty
12339 Southpark Crescent Crescent
Surrey, British Columbia
Boundary Park: Offered for the first time on the Market, a Gem, backing directly onto the peaceful Boundary Park. This one owner Beauty is tucked away on quiet Southpark Crescent amongst perfectly manicured lawns. 4 Bedrooms and 3 FULL Bathrooms, a flowing and highly functional, bright & open living. Huge kitchen island, a Chef's dream an induction cooktop, double ovens, 2 Marvel drawer Fridge, beautifully renovated and updated in and out. Thoughtful design, high end finishes and appliances. Roof, gutters, windows, furnace, deck, Navien hot water on demand, lighting & more! Expansive West Facing, Double Deck connecting indoor and outdoor spaces, perfect for BBQ's with Family and Friends. Breezy, private setting, welcome to serenity! Contemporary storage built-ins and millwork, Walk in Pantry with Fridge/Feezer, BUILT IN Vacuum, remote Hunter Douglas blinds. Dble garage, mins to HWY 99/91. (id:60626)
Oakwyn Realty Ltd.
12 Mccullough Court
Barrie, Ontario
Welcome To 12 McCullough Court , A Rare Luxury Haven Steps From Lake Simcoe. Experience Refined Living In This 4,715 Sq. Ft. Custom-Built 'Hedbern' Home in Barries award-winning Gables Community. Thoughtfully Renovated, This 4+2 bedroom, 4.5 bathroom Residence Blends Timeless Design With Modern Upgrades For A Truly Turnkey Lifestyle. Key Features Include Expansive 0.5-acre Cul-de-sac Lot With Landscaped Grounds And Unistone Driveway, Gourmet Kitchen With Granite Counters, Premium Built-ins, Breakfast Nook & Walkout To Deck With Gazebo Perfect For Entertaining. Dedicated Main-floor Home Office With Hardwood Floors And Built-in Shelving Ideal For Remote Work Or Study. Renovated Spa-inspired Master Bedroom's Bathroom Featuring Premium Tiles, Upgraded Vanities, And Modern Fixtures Throughout. 9-foot Ceilings, Hardwood & Vinyl Floors, And Three Gas Fireplaces Add Warmth And Character. Separate-Entry In-Law Suite With Full Kitchen, Large Recreation Room & Two Additional Bedrooms. Perfect For Multi-generational Living Or Income Potential. Recent Upgrades Includes Renovated Bathrooms, Metal & Wooden Fencing, New Garage Doors, Dual Hot Water Tanks. 8-Car Parking Including A 2-car Garage And Spacious Driveway. Only 3-minute Walk To Lake Simcoe, With Easy Access To Beaches, Parks, Trails, Shops, Restaurants, And Barrie GO Station. This Rare Offering Combines Luxury, Space, And Unmatched Convenience In One Of Barries Most Sought-after Communities. (id:60626)
Royal LePage Signature Realty
21597 95a Avenue
Langley, British Columbia
Priced Below Assessment - Fantastic Opportunity in Walnut Grove! This beautiful home sits on a HUGE 7,369 sq. ft. lot with side access and features six bedrooms, making it perfect for families or investors. Conveniently located near Topham Elementary and everything Walnut Grove has to offer, the property includes Two unauthorized suites-a two-bedroom and a one-bedroom-providing excellent rental income potential. Additional highlights include updated washrooms, new blinds, a new roof installed at the end of 2024, and a prime location close to schools, parks, and amenities. Book your private showing today! (id:60626)
Nationwide Realty Corp.
3557 Collingwood Dr
Nanoose Bay, British Columbia
Discover the privacy & flexibility this immaculate custom-built rancher w/walk-out lower level offers, perfectly perched to capture distant views across the Fairwinds Golf Course. Situated on a professionally landscaped .45-acre lot, this elegant home offers a spacious, open plan designed for comfort & style. Enjoy hardwood floors, a gourmet kitchen w/double ovens, s/s appliances and walk-in pantry. Floor-to-ceiling windows w/ Hunter Douglas blinds frame the stunning vistas, while a wraparound deck invites outdoor relaxation. The main level features a serene primary suite w/ a private balcony, spa-inspired bath, walk-in closet, home office (or 2nd bedroom), laundry, & formal living/dining rooms w/thoughtful built-ins. The walk out level offers a full unauthorized suite w/3 bedrooms, 2 baths, kitchen, laundry, & living space—ideal for guests, in-laws, or rental income. Double garage, mudroom, workshop, & 971 sq ft of storage complete this exceptional home. Hiking trails nearby. (id:60626)
Royal LePage Parksville-Qualicum Beach Realty (Pk)
263 Tal Rd
Lake Cowichan, British Columbia
A One-of-a-Kind Custom Masterpiece in the Heart of Lake Cowichan. Prepare to fall in love the moment you arrive at this extraordinary home. This custom-built residence is brimming with warmth, character, and craftsmanship. From the moment you step on to the front porch, the tone is set for what lies ahead. Inside, the details speak for themselves. The rich engineered hardwood flooring and stunning cherry wood kitchen cabinetry combine to create a home that’s both luxurious and grounded in natural beauty. The great room, thoughtfully designed for entertaining whether you're hosting a lively gathering or an intimate dinner party, and the chef’s kitchen is a dream come true. Induction cooktop, double convection ovens, granite countertops, and a spacious walk-in butler pantry provide everything you need and more. The primary suite on main is a true sanctuary, a large walk-in closet and ensuite with heated floors. Step outside to a covered saltwater hot tub, perfect for unwinding after a long day. Upstairs offers three large bedrooms and full bath. The lower level is far more than a basement, this space has been intelligently designed for maximum functionality and creativity with media room, workshop and storage. Step in to the pride of the home to an exceptional wine room that will captivate even the most serious collector, complete with a live-edge wet bar and hand-carved cedar sink. Modern comforts include a dual-zone variable speed heat pump with two air handlers, a Wi-Fi enabled Lutron lighting system, and pre-wiring for a generator. Access to an oversized garage. Every corner reveals a new surprise, a thoughtful detail, or a hidden delight. This is a home full of magic and soul. Lovingly created by its original owner, this is more than a house, it’s a labour of love. Be inspired for your next chapter. Meander thru peaceful trails, and enjoy the large flat usable yard. With views of the lake, valley, and surrounding mountains. Don’t just imagine it, experience it. (id:60626)
Exp Realty
2122 Royal Gala Circle
Mississauga, Ontario
Location, Location, LAKEVIEW LOCATION! Central City Park Groups most exclusive project! New 3-storey full brick & stone detached French Maison featuring 4beds, 4bath w/ ELEVATOR offering * SQFT, Luxury & Connectivity * Located on a quiet private cul-de-sac in one of the most sought-after communities Mins to QEW, Lake Ontario, Toronto Golf Club, Sherway Gardens, Long Branch GO, Costco & much more! Drive onto the private driveway w/ 1.5car garage. Covered porch entry onto ground level featuring nanny/guest suite w/ 4-pc ensuite, full size laundry room, & elevator (from bsmt to top level). Enjoy the ride to the main level featuring XL open-concept great room. Fully equipped chefs kitchen upgraded w/ quartz counters, tall modern cabinetry, SS appliances, B/I pantry, & breakfast island W/O to balcony across from the cozy dining space. Venture upstairs to 3- family sized bedrooms & 2-5pc bathrooms. Primary bed w/ double closets, 5-pc ensuite, & private balcony. Full unfinished basement awaiting your vision can be converted to additional family space, in-law suite, or rec-space. **EXTRAS** Rare chance to purchase an elegant new home in PRIME location surrounded by top rated schools, parks, shopping, transit, Major HWYs, Golf, & much more! LOW $200/mo POTL fee. Book your private showing now! (id:60626)
Cmi Real Estate Inc.
17 Southview Drive
Vaughan, Ontario
Great Opportunity to Own a Home in The Desired Executive Neighbourhood of Concord with about 4000 sq.ft. liveable area. Finished Walk-Up Basement with Separate Entrance ready for in-laws or as potential income. Oak Circular Stairs 2nd Floor To Basement, freshly painted, 2 Kitchens, 4 Bathrooms, 6 Exits Including 2 Walk Up From Basement And 4 Walkouts from Main Level, Mud Room, 2 Fireplaces, Family Room And Rec Room, Cold Cellar, Office, Central Vacuum; Large Deck 2024, Sun room, Parking For 6 Cars, Fully Fenced Yard With Garden Shed. Second floor Windows on North side May 2025. Enjoy Southview Community Park That Includes a Children's Playground, Ball Hockey, Basketball & Professional Tennis Courts. Minutes To Cortellucci Hospital, York University, Buses, TTC, Subways, Go Train, Near Major Highways, Schools, Tourist Attractions; Vaughan Mills & Wonderland (id:60626)
International Realty Firm
53 Tilden Crescent
Toronto, Ontario
Welcome to this beautifully maintained 4+1 bedroom, 3-bathroom home featuring a private driveway and located in the sought-after Humber Heights neighbourhood! This sun-filled residence offers an open-concept living and dining area complete with a cozy fireplace and a walkout to your own private backyard oasis perfect for relaxing or entertaining. The chef's kitchen boasts stainless steel appliances, an island with a breakfast bar, and ample space for family gatherings. The primary bedroom includes large windows and double closets, offering a peaceful retreat. The finished basement features a separate entrance, kitchenette, and additional laundry, ideal for an income suite or multigenerational living. Tastefully renovated and meticulously maintained for the most discerning buyers! Enjoy the convenience of being close to Highways 401 & 400, TTC, GO Station, and UP Express. Just steps to the Humber River Recreational Trail, with extensive biking paths to Lake Ontario, as well as nearby parks, schools, shops, restaurants, and more! (id:60626)
RE/MAX Professionals Inc.
17 Altair Avenue
Toronto, Ontario
Lovingly cared for by the same owner for many years, this spacious 5-level backsplit offers exceptionalliving space and versatility. Featuring beautiful hardwood flooring throughout and generous room sizes,this home is filled with natural light and timeless charm.The main level boasts a large, welcoming foyer with a classic wooden staircase, a combined living anddining room perfect for large family entertaining, and an eat-in kitchen with ample cupboard and counterspace. Upstairs, youll find three comfortable bedrooms and a bathroom that have been impeccablymaintained.The lower level offers a fourth bedroom or office, a four piece bathroom and a generous size bright familyroom with a cozy fireplace and sliding glass doors leading to the backyard patio and garden areaideal forrelaxing or entertaining outdoors. The lower level has a separate apartment with its own entrance, livingroom, 4 piece bathroom and bedroom is perfect for extended family or rental potential. The sub-basementincludes a finished rec room, offering even more functional space.Additional highlights include a charming front porch, mature landscaping, and a great backyard retreat.Public transit, 401, DVP, schools, shopping, restaurants all within a short distance. (id:60626)
Royal LePage Connect Realty


