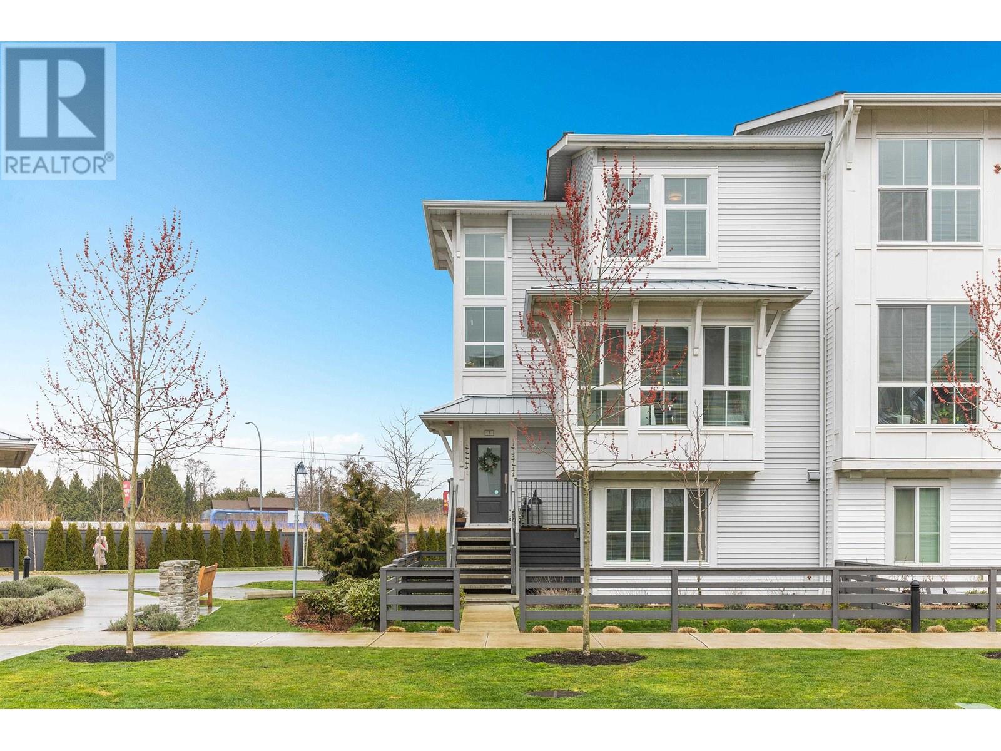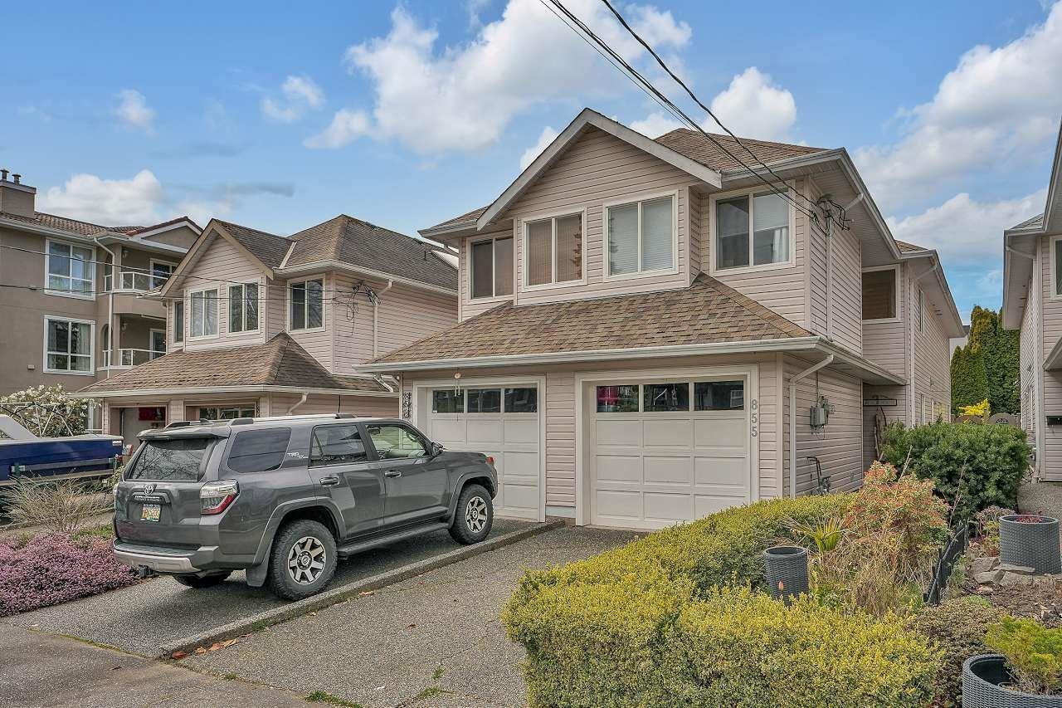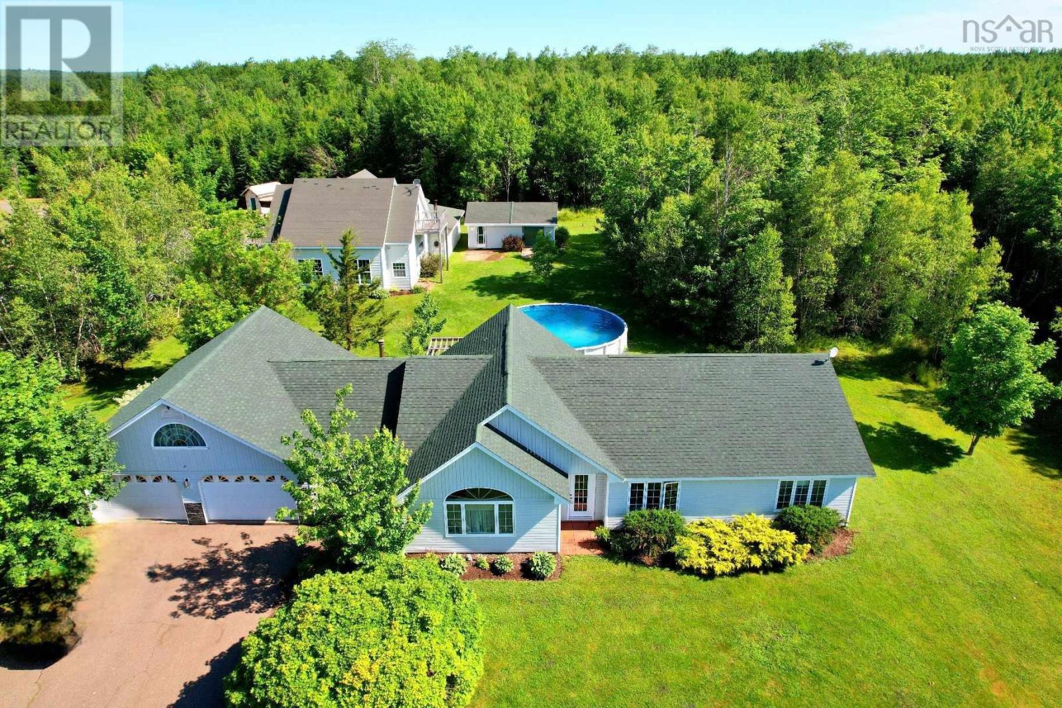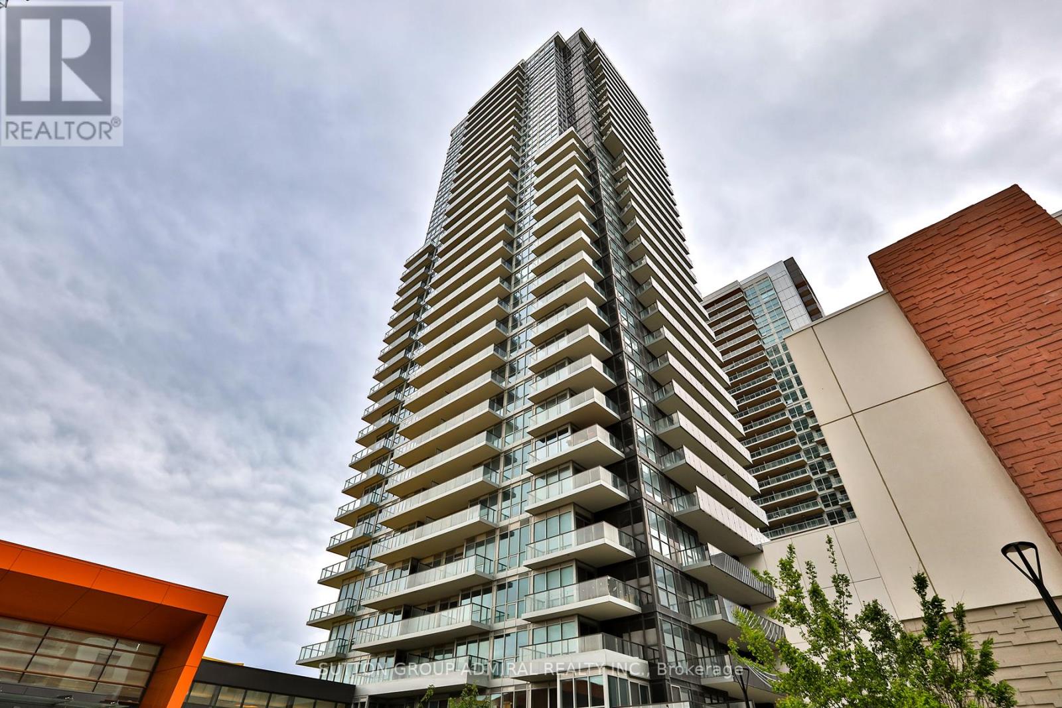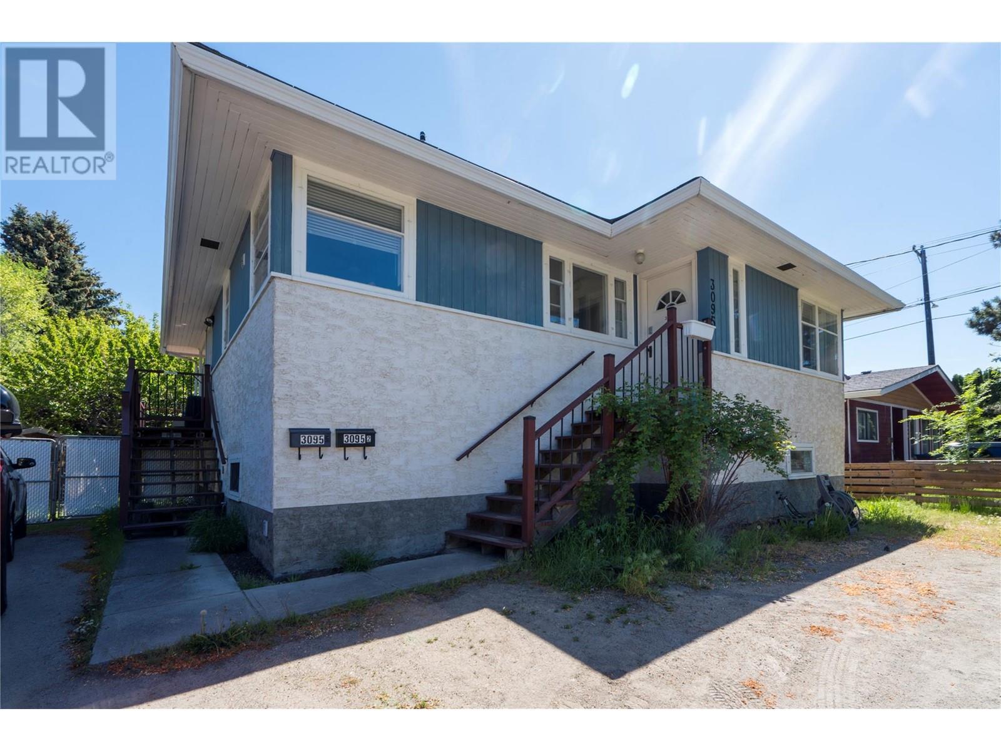Tph10 - 621 Sheppard Avenue E
Toronto, Ontario
5 Years New, Spacious Modern Luxury Penthouse Condo In Prime Bayview Village Location of Toronto, Executive Suite, 1,082 Sq.Ft. + 2 Balconies (180 Sq. Ft.), 2 BR + Den, 2 Full Baths, 2 Side-By-Side Parkings, 1 Locker, Open Bright East View, Den Can Be 3rd Bedroom, TTC At Door Step, Minutes To Bayview & Leslie Subways, Walk To Bayview Village Shopping Mall, Easy Access To DVP Hwy. 404 & Hwy 401, Excellent Location In The Centre of The City!! (id:60626)
RE/MAX Crossroads Realty Inc.
880 Christina Place Unit# 25
Kelowna, British Columbia
Perfectly positioned in a quiet, gated community, this beautifully maintained home offers a rare blend of panoramic views, privacy & versatility. With thoughtful updates throughout & an incredibly functional layout, this is a property that truly delivers. The main level holds soaring ceilings, Acai African hardwood flooring & oversized windows that flood the home with natural light while framing sweeping views of the valley & mountains beyond. A dual-sided fireplace adds warmth & ambience between the living room & breakfast nook, while a formal dining area offers space for hosting. The kitchen walks out to a newly refinished deck, perfect for entertaining or relaxing while taking in the views. The primary features new carpet, a walk-through closet with custom shelving & ensuite. Through the garage, discover a private studio space with a 2-piece bathroom—ideal for a home office, guest retreat, or older children seeking their own space. Downstairs, the possibilities continue. With a walk-out design, rough-ins for a kitchenette & ample space, the lower level could easily be suited. Additional features include a rare front patio (one of the few in the complex) & 4 parking spots an abundance of supplemental common property parking very close to the front door. All of this within 15 minutes or less to everything—beaches, wineries, shopping, dining & more. This is a home that truly must be seen to be appreciated. A unique offering in a professional, well-maintained community. (id:60626)
RE/MAX Kelowna - Stone Sisters
1 4726 Orca Way
Tsawwassen, British Columbia
This corner-unit townhome in the highly sought-after "Seaside" community by Mosaic Homes boasts a spacious layout with a double side-by-side garage and two additional driveway parking spots. Inside, you´ll find 10-ft ceilings, a gourmet kitchen with premium stainless steel appliances, a large center island, and an open dining area that flows into a generous living room. Upstairs, there are 3 large bedrooms and 2 full bathrooms, while the lower level features a private bedroom with an ensuite. The home backs onto a serene park with lush greenery and offers a private, fenced yard. Ideally located near shopping, restaurants, the beach, BC Ferries, and Tsawwassen Mills, residents also enjoy access to the 10,000 square ft Seaside Club, featuring a pool, fitness center, kids´ area, and party room. (id:60626)
The Agency White Rock
855 Habgood Street
White Rock, British Columbia
Come enjoy this welcoming home by the sea where the quality of life is enhanced by fresh sea air and a low maintenance lifestyle. A rare half duplex home has no monthly maintenance fees. The home features a large, light filled living room which opens on to a private, quiet enclosed garden oasis. Family and friends will enjoy the welcoming, open kitchen with granite counters and separate dining. Two spa like bathrooms plus main floor powder room. Great master suite plus 2 more bedrooms and upstairs laundry. Radiant hot water heating system has been upgraded and the home has hot water on demand. This is the perfect home for someone who values quality surroundings. A home where a stroll by the ocean can be your daily routine. Open House, This Sunday June 15, 2025, from 1-4 pm. WELCOME! (id:60626)
Team 3000 Realty Ltd.
11 Frost Street
Toronto, Ontario
Perfect Turnkey Sidesplit To Move-In And Enjoy. It Features An Inviting Layout with a 3+1 bedroom, 1 bath on the main floor. Finished Full Basement With Separate Side Entrance, Pot Lights, Above Grade Windows with 3 bedroom, Rec room and 3 piece bathroom for potential rental income. Oversized Lot With Large Private Double Driveway. Family Friendly Neighbourhood With Countless Amenities Right Outside Your Door. Shops, Restaurants, Parks, Schools, Hospitals and Pearson Airport, Transit Options And Much More.. Minutes to Hwy 401, 400, 427. (id:60626)
Homelife Landmark Realty Inc.
2804 - 75 St Nicholas Street
Toronto, Ontario
Location, Location, Location. Close To Yonge And Bloor, University Of Toronto, Manulife Centre, Yorkville, Core Architects Designed Building, Corner Unit Of South West Million Dollars View. Offering a total of 850 sqft (778 sqft interior + 72 sqft balcony) At the heart of the condo. New freshly Painted 2 Bedrooms and 2 Bathrooms Condo On A Quiet Street in The Bay St Corridor. Spacious Bedrooms & Bathrooms, Very Bright Southwest Corner Unit With 9 Ft Floor To Ceiling Windows. European Style Kitchen With A Large Waterfall Island & Lots Of Storage. Master Has Ensuite Bathroom and Walk-In Close. The spacious living area is flooded with natural light and framed by expansive windows that highlight the corner suites panoramic views. Enjoy dazzling lights of Toronto skyline from the comfort of your home each night. Retreat to the serene primary bedroom, floor-to-ceiling windows offering stunning city vistas. A generously sized second bedroom and additional full bathroom provide flexibility for guests, a home office, or a growing family. Enjoy your private balcony, perfect for morning coffee or evening relaxation with sweeping views of Toronto iconic skyline. For added convenience, this suite includes one Parking Spot and one storage locker. Nicholas Residences offers an impressive selection of luxury amenities: Concierge, Gym, Theatre Room, Resident Lounge, Billiard Room, Visitor Parking, Boardroom/Study Room, Party Room, and a landscaped Terrace with BBQ area. Perfectly located at 75 St. Nicholas Street, you're just steps from the Yonge-Bloor subway line, two line subway .Yorkville world-class dining and shopping, top universities, and vibrant city life. Live at the centre of it allthi is downtown living at its finest. 24 Hours Security (id:60626)
Royal LePage Your Community Realty
1042 Pleasant Valley Road
Pleasant Valley, Nova Scotia
This luxurious executive style bungalow is situated on 5 acres of beautiful landscaped property, offering peace and privacy.As you enter through the extravagant entrance, you are welcomed by double French doors that lead into a spacious openconcept kitchen and dining area, perfect for entertaining family and guests. The spacious living room features plenty ofnatural light through the large window. The cathedral ceilings add a touch of grandeur to the space, making it feel evenmore spacious and open. Whether your curling up with a good book or hosting a gathering, this living room is sure to be afavourite spot in the home. This home includes a luxurious five piece spa-like bathroom, laundry room, and a spaciousprimary bedroom with a walk-in closet along with two additional bedrooms with walk-in closets. The home also features anattached double car garage and a fully finished loft that can be used as an entertainment space or family room. Step outsideand discover a lovely outdoor patio, an above-ground pool, and shed for plenty of storage. Additionally, there is a largedetached double bay garage workshop with an office area, perfect for a home business, equipped with in-floor and oil-woodcombo heating separate, ample parking separate from the home and a huge loft that could be easily finished. Opportunitiesare endless (id:60626)
Keller Williams Select Realty (Truro)
13684 County Road 15
Merrickville-Wolford, Ontario
Beautiful custom built Bungalow located at Carley's Corner on a 2-acre lot. Stone front walls and matched with elegant vinyl cladding. Custom built tall kitchen cabinets w/granite counter-tops. 10'ft high living room ceiling with fireplace. All hardwood flooring and stairs. Upgraded S/S kitchen appliances, central AC, water softener & filter plus automatic garage door opener. 9 ft. unfinished basement ceiling. Price to sell, lower than builder's price. (id:60626)
Ipro Realty Ltd.
3507 - 85 Mcmahon Drive
Toronto, Ontario
Bright and Spacious 3 Bedroom Corner Unit At Luxury Seasons Condo By Concord In Prestigious Bayview Village. North-West View. 988sqft + 175sqft Large Balcony. This Building Exudes Luxury, High-End Features & Finishes. 9Ft Ceilings, Floor To Ceiling Windows, Sun-Filled. Laminate Flooring. Designer Modern Kitchen With Integrated B/I S/S Appliances, Quartz Countertop & Marble Backsplash. Comprehensive Amenities Throughout The Building - Swimming Pool, Sauna, Gym, Yoga Studio, Etc. Located In The Heart Of North York, Steps To TTC, GO Station, Parks & Shops. Easy Access To Hwy 401/404 And So Much More! (id:60626)
Sutton Group-Admiral Realty Inc.
1647 Sunrise Road
Kelowna, British Columbia
Fantastic City, Lake and Mountain views from this updated walkout rancher. Main floor features bright open floor plan with large living room with a gas fireplace, a bright fresh kitchen with breakfast bar with granite counter tops. The dining area opens onto the covered deck running the length of the home. The master bedroom has a large ensuite and walk in closet. Plus a 2nd bedroom with a cheater ensuite - could be used as a second master. Laundry room with sink as you enter from the garage. Lower level with separate entrance and could be easily suited, large rec room with wet bar all opening onto 2nd covered patio. 2 additional bedrooms , a full bath and an office. (With hook ups for second laundry) Wet bar and additional storage complete this beautiful home. (id:60626)
Royal LePage Kelowna
325 Beechwood Forest Lane
Gravenhurst, Ontario
*Discover Your Dream Home in Muskoka!**Welcome to The Cedars at Brydon Bay, an exclusive new subdivision nestled in the charming town of Gravenhurst your gateway to the breathtaking Muskoka region! Introducing the stunning Muskoka model, this newly constructed home features:- **4 Spacious Bedrooms**: Perfect for family living or hosting guests.- **4 Washrooms**: Designed for comfort and convenience.- **2630 sq. ft. of Finished Living Space**: One of the largest models, with an additional full-height unfinished basement ready for your personal touch. Step inside to find an inviting open-concept design accentuated by soaring 9-foot ceilings, creating a bright and airy atmosphere. The modern kitchen is a chef's delight, featuring a central island, sleek stainless steel appliances (optional), and elegant quartz countertops. The adjoining eat-in area seamlessly opens onto a deck, making it the ideal spot for outdoor entertaining. The upper level is dedicated to relaxation, showcasing four generously sized bedrooms, including a luxurious primary suite complete with two closets and a spa-like 5-piece ensuite bathroom featuring a glass-enclosed shower, soaker tub, and double vanity. For added convenience, a laundry room and a spacious 4-piece bathroom are also located on this level. Enjoy the tranquility of an oversized backyard, perfect for hosting social gatherings or simply unwinding in nature. This home is ideally situated close to Taboo Resort and Golf Course, Muskoka Beach, and a variety of restaurants and local amenities. Don't miss your chance to own this move-in-ready gem in the heart of Muskoka a perfect haven for families, nature enthusiasts, and anyone seeking a harmonious blend of luxury and convenience!**Included with your new home: fridge, stove, dishwasher, washer, and dryer.**Experience the beauty and comfort of Muskoka living schedule your viewing today! Central AC just been installed. (id:60626)
Move Up Realty Inc.
3095 Gordon Drive
Kelowna, British Columbia
Welcome to this centrally located 2 bed, 1 bath home with a LEGAL 2 bed, 1 bath suite — ideal as a family residence or income-generating rental! Perfectly positioned just steps from Okanagan College, KLO Middle School, and KSS High School, this property is in one of the most sought-after neighbourhoods for both families and renters. Enjoy the nicely updated kitchen featuring modern stainless steel appliances and a gas range, plus separate laundry for each suite. Designed with peace and privacy in mind, the home boasts enhanced soundproofing between levels, including insulation, double drywall, donnacona board, sound bar, and more — so you’ll barely notice your tenants or guests.Outside, entertain on the large deck or relax in the fully fenced, private backyard, perfect for kids, pets, or gatherings.There’s ample parking, and a side gate opens wide to accommodate boats, RVs, or extra vehicles right in the backyard.Don’t miss out on this versatile, turn-key investment property in a prime Kelowna location! (id:60626)
Oakwyn Realty Okanagan-Letnick Estates



