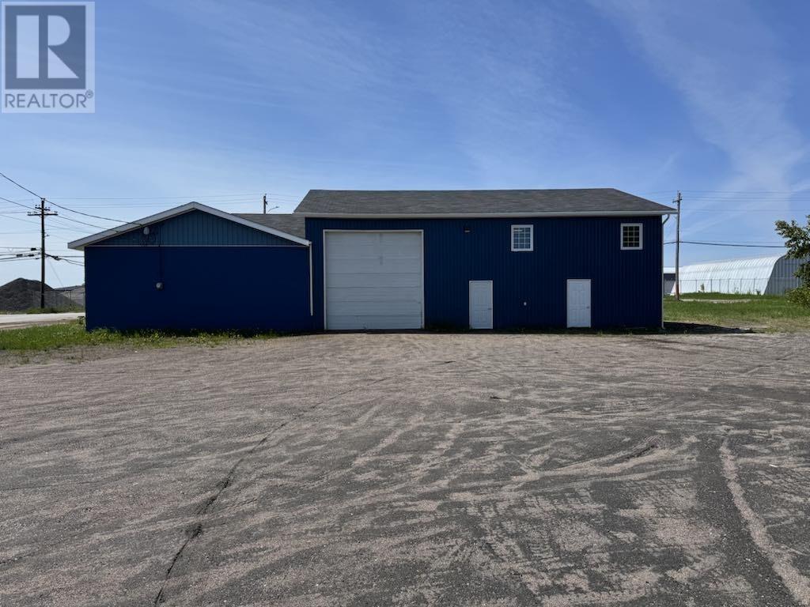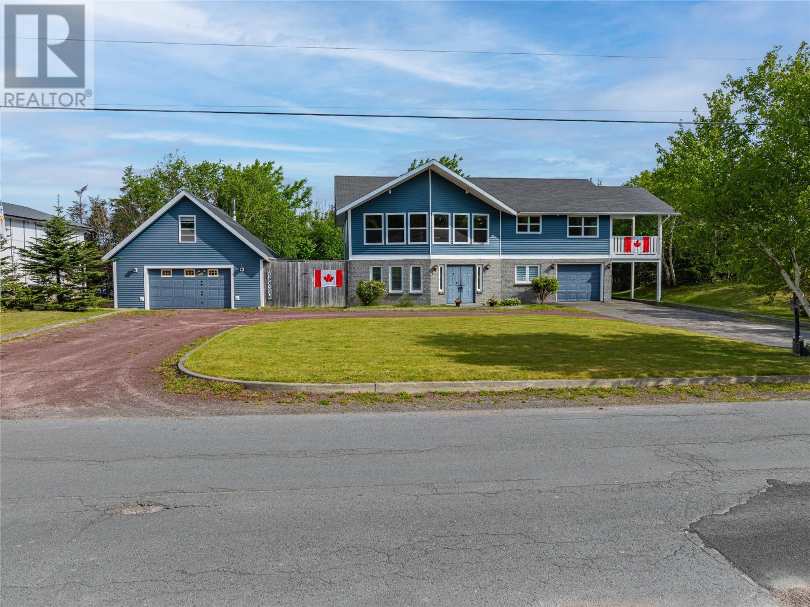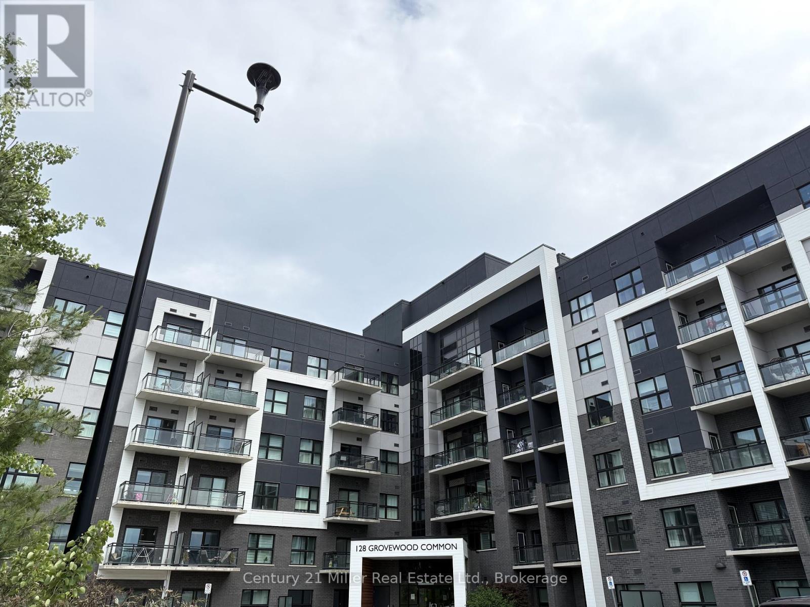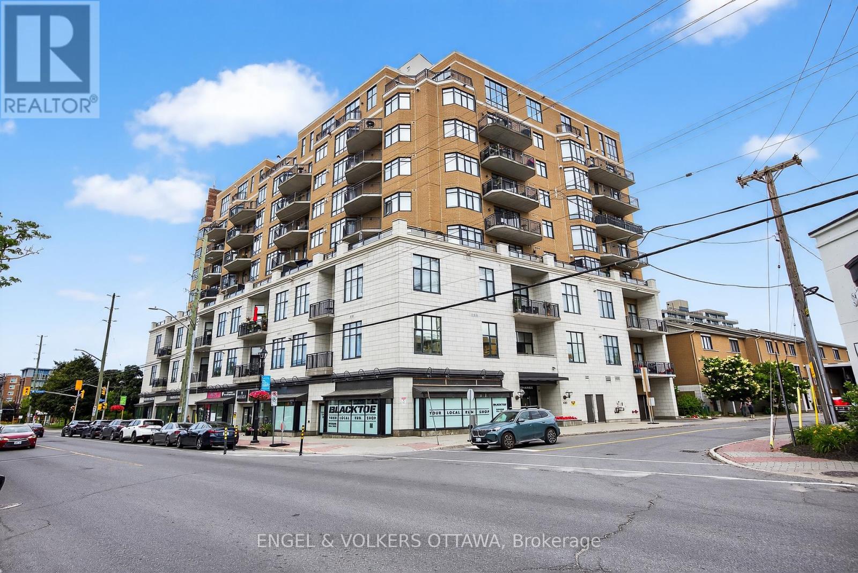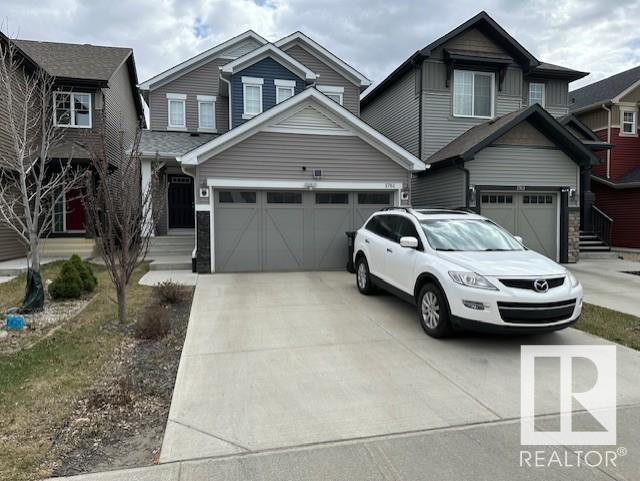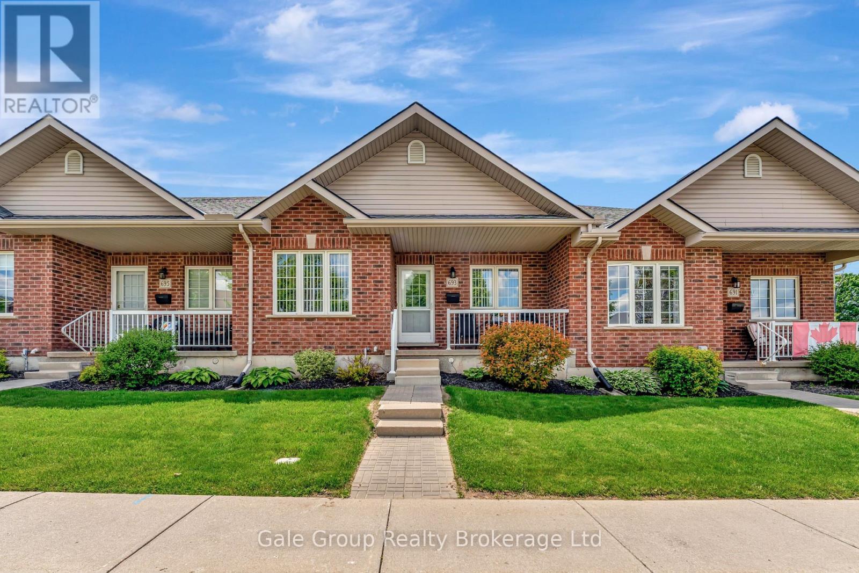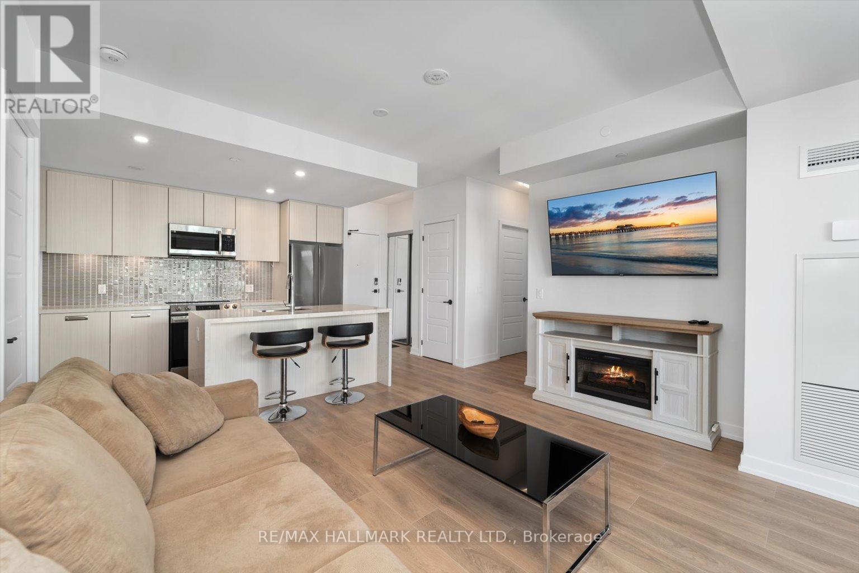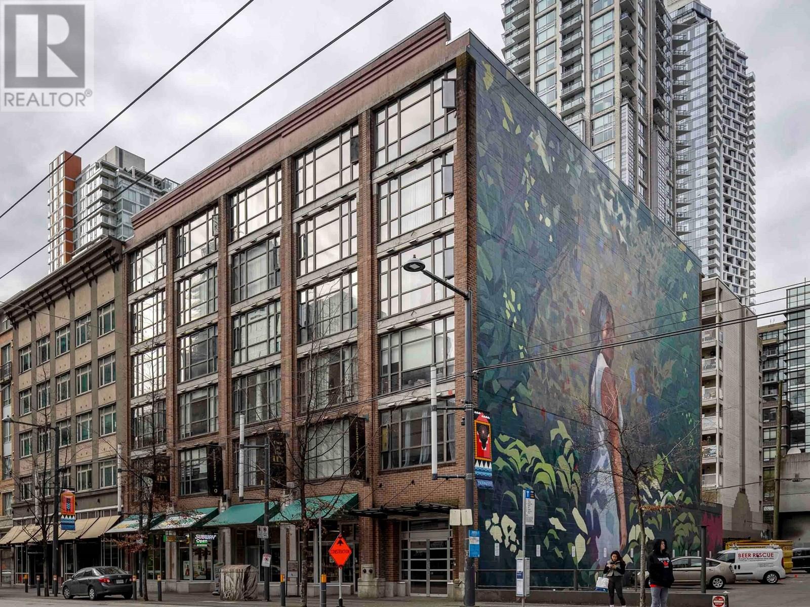5 Ottawa Avenue
Happy Valley-Goose Bay, Newfoundland & Labrador
This large, well established building offers a unique opportunity to rent or live in the 2 bedroom, 1 bathroom apartment above the 2000+ square foot working space & 1500 square foot machine shop, what a great opportunity to create and build your business. This building offers a large work space and all equipment as viewed will be included in the sale. Sitting on a large 100x200 lot in an industrial part of town, there is endless potential to make this a successful business opportunity of your own! Message today for more information and the opportunity to make this yours!(Owner will consider vendor take back opportunities) (id:60626)
Hanlon Realty
26 Big Pond Road
Spaniard's Bay, Newfoundland & Labrador
There is no better living space than walking out to you backyard and having your very own lake frontage. The stunning large family home is located on Tilton Pond in Spaniard's Bay. This uniquely design home boasts a large foyer with a grand entrance and lots of room for that growing family. This 4 bedroom, 2.5 bathroom home sits on well manicure lot with mature trees and access to the pond. On the second level there are two bedrooms and master bedroom with an ensuite. There is a large living room with lots of natural light and a kitchen with access to a covered patio for year round BBQing. Back to the lower level this home offers a home office, another bedroom and a full bathroom. There is a large utility room, in house garage for getting out of the weather when you come home. Off the family room you will head out to a deck area that features a relaxing hot tub and view of the pond. The 24'x 28' detached garage is great for storing all your recreation vehicles and equipment or a workshop, it even has a developed loft as a bonus storage araa. There was an extensive renovation completed in 2019 with windows, doors, flooring, siding and the roof was done ten years ago. This property is an oasis that offers an everyday vacation home when you come home from work. (id:60626)
RE/MAX Infinity Realty Inc.
1109 - 4130 Parkside Village Drive
Mississauga, Ontario
Come and visit this ready-to-go, unmatched value, location, luxury, and lifestyle! Stunningly gorgeous Avia2 unit in the heart of vibrant Mississauga! This brand new, never lived in and unspoiled stylish unit, offers modern floors, spacious and elegant bathroom, and a bright open-concept kitchen featuring built-in appliances, quartz counter top, upgraded cabinets, large kitchen sink, and sleek backsplash. Enjoy serene southern views from the spacious balcony with preferred sun exposure layout. Located in the heart of Mississauga, it is a few steps away from LRT, Celebration Square, Library, Arts centre, Schools, Sheridan, Square One shopping mall, minutes to highways 401/403/QEW, transit, schools, and more. With its underground parking and a storage lockers, this home combines convenience, comfort, and style. Amazing amenities in the building, gym, party room, guest suites, Food Basics coming in the building, and more. Don't miss this opportunity to book your viewing today! Remarkably well priced, especially when combined with dropping Mortgage rates. **EXTRAS** This assignment sale opportunity comes from someone who has already navigated the lengthy & complex builder process, all you need to do is take over & step in & enjoy the new unit as a stylish home or investment. Don't miss this great value (id:60626)
Orion Realty Corporation
904 - 10 Tobermory Drive
Toronto, Ontario
STEPS TO BRAND NEW FINCH WEST LRT !!! Welcome To Bristol House, Perfectly Located Amidst Secure Family Friendly Area, Close To Schools, Steps To Ttc, York University, Library, Highways, Shopping, Places Of Worship And Restaurants. Recently Upgraded Common Areas In The Bldg. Spacious 2 Bed 1 Bath Plus Ensuite Locker Can Be Used As Office / Study / Den / Extra Storage. Rent covers mortgage and monthly maintenance making it a lucrative investment property. ALL UTILITIES INCLUDED IN THE CONDO FEES (id:60626)
Realty One Group Flagship
2460 Kelly Circle Ci Sw
Edmonton, Alberta
Beautifully upgraded 2020 Dolce Vita-built half duplex on a corner lot in Keswick! This 3 bed, 2.5 bath home features a spacious main floor with a tiled fireplace, upgraded backsplash, Whirlpool appliances including a new dishwasher, and upgraded light fixtures & window coverings throughout. Upstairs offers a bonus room, 3 generous bedrooms, 2 full baths, and convenient upstairs laundry. Enjoy the south-facing backyard with a newer deck and natural gas hookup, with low-maintenance landscaping—perfect for relaxing or entertaining. The double attached garage includes hot & cold water taps. A separate side entrance provides future potential for an in-law or legal suite. Located in a growing, family-friendly community close to walking trails, schools, shopping & more. A perfect blend of style, function, and investment potential! (id:60626)
RE/MAX Excellence
853 Queens Avenue
London East, Ontario
Welcome to this charming traditional home with modern upgrades, nestled in the vibrant Old East London neighborhood! This detached 1, 1/2 storey home sits on an impressive 34.13 x 204.52 ft lot, offering a blend of classic character and contemporary updates. The home features upgraded flooring, fresh paint throughout, new lighting, and a well-maintained backyard with a detached garage. Step inside to a spacious main floor boasting a bright living room with a traditional accent wall, a cozy dining area, and a kitchen with freshly painted cabinets, new backsplash, and well-kept appliances. The adjacent dinette area is enhanced with traditional-style lighting and large, well-maintained windows that fill the space with natural light. The main floor also offers a generously sized primary bedroom with a double closet, a fully renovated 4-piece bathroom, and a versatile additional room with access to the basement perfect for an office, playroom, or guest space. A charming spiral staircase leads to the second floor, where you'll find two spacious bedrooms, ideal for family, guests, or a home office setup. The backyard is a true retreat, featuring a deck for entertaining and a detached Shelter Logic Portable Garage equipped with electricity and air supply. The unfinished basement provides excellent storage space or potential for future development. Located just minutes from schools, downtown, shopping centers, and all essential amenities, this property offers convenience and comfort in one of London's most desirable historic communities.* some of the pictures are from virtual staging* (id:60626)
Shrine Realty Brokerage Ltd.
621 - 128 Grovewood Common
Oakville, Ontario
Welcome home ! A stylish and contemporary 1 bed + den, penthouse suite located in a boutique upscale condo building in the heart of Oakville. Rare opportunity to live in Bower Condos top floor, this rare gem features soaring 10-foot ceilings, a unique offering that adds both elegance and spaciousness to the open-concept layout. ! Discover the perfect blend of comfort, convenience, and modern living. This beautifully maintained condo offers an inviting open-concept layout, ideal for first-time buyers, downsizers, or savvy investors. The versatile den makes an ideal home office or guest space, while the spacious bedroom provides a cozy retreat. What truly sets this unit apart is the private sixth-level balcony, a rare feature perfect for morning coffee, alfresco dining, or unwinding after a busy day. Additional highlights include 1 underground parking space, private storage locker, access to top-notch building amenities, fitness center, stylish party room, and ample visitor parking. Don't miss your chance to own this exceptional condo in one of Oakville's most vibrant, sought-after communities. Prime location offering a convenient lifestyle, steps away from local restaurants, shops, grocery stores and public transit. Perfect family starter home and opportunity for investors! (id:60626)
Century 21 Miller Real Estate Ltd.
113-123 Mallard Way
Whitehorse, Yukon
Beautiful 3-Bedroom Townhouse in Prime Whitehorse Location! Welcome to your ideal family starter home! This beautifully maintained 3-bedroom, 3-bathroom townhouse offers the perfect balance of comfort, convenience and affordability. With an open-concept kitchen, living, and dining area, the main floor provides a warm and functional space for everyday living and entertaining. Step outside to enjoy a private deck and a fenced yard--perfect for kids and pets to play safely, or to unwind in the fresh northern air. Located in a family-friendly neighborhood, you're just minutes from scenic trails, top-rated schools, the Canada Games Centre and the vibrant heart of Downtown Whitehorse. Whether you're starting a family or looking for a smart investment, this property checks all the boxes. Don't miss out on this fantastic opportunity--your new home is waiting! (id:60626)
2% Realty Midnight Sun
269 Strathford Crescent
Strathmore, Alberta
Welcome to this beautifully renovated bungalow tucked away on a quiet street in the charming community of Strathmore. Offering the perfect blend of modern updates and small-town living, this home is move-in ready and packed with value. Step inside to discover new luxury vinyl plank flooring, plush upgraded carpet, and stylish modern fixtures throughout. Freshly painted from top to bottom, the home feels bright, clean, and contemporary. The spacious layout includes three generous bedrooms, ideal for families, downsizers, or anyone seeking single-level living. Outside, enjoy your private backyard oasis—a great space for summer BBQs, kids, pets, or simply relaxing in peace. The double detached garage adds both convenience and ample storage. Located in the heart of Wheatland County, Strathmore offers a warm, welcoming vibe with all the amenities you need—and just a short drive from Calgary. Don’t miss your chance to own this turnkey gem on a quiet street in one of Alberta’s most desirable small towns. Book your showing today! (id:60626)
Charles
183 Castle Dr Nw Nw
Edmonton, Alberta
This stunning 4-bedroom, 2-storey home is the perfect blend of modern style and everyday function. Fully finished from top to bottom, it features sleek grey tones, clean lines, and an open-concept layout that feels fresh and bright. The spacious kitchen is built for entertaining, with stylish cabinetry, upgraded appliances, and a large island perfect for gathering. Upstairs you'll find generous bedrooms—including a primary suite with a walk-in closet and private ensuite—plus convenient upstairs laundry. The basement is fully developed, offering extra living space for a home gym, rec room, or movie nights. Outside, enjoy a landscaped yard and attached garage. Located just minutes from shopping, restaurants, and the Anthony Henday, everything you need is right at your fingertips. Stylish, functional, and move-in ready—this home checks all the boxes! (id:60626)
Exp Realty
144 Huberman Way
Fort Mcmurray, Alberta
Welcome to 144 Huberman Way – A Stunning Cherrywood Home with 2-bedroom legal suite in the Heart of Parsons North! Move-in ready, meticulously cared for, and ideally located—this home truly has it all. A great floor plan AND quality finishes make this a very functional and elegant 1,693 sq ft home. There's a sense of light and space when you enter the spacious foyer and see the open concept design, pot lights, large windows, and hardwood and tile flooring throughout. Grey walls, high baseboards, beautiful high gloss tile, and hardwood floors welcome you into the home, where a bright living room featuring a river rock gas fireplace can be found next to the large entryway.Just off the living room, you’ll find a stunning kitchen complete with rich dark wood cabinets, a central island with breakfast bar, sleek tile backsplash, and stainless-steel appliances—including a gas stove. A convenient laundry room and a stylish 2-piece bathroom complete the main level. Upstairs, you’ll find three generously sized bedrooms. The primary suite includes a private ensuite and a spacious walk-in closet for added comfort and convenience.The basement offers a well-finished 2-bedroom, 1-bathroom LEGAL SUITE with a private entrance. It features a full kitchen, comfortable living area, and its own dedicated laundry. The 2-bedroom legal basement suite is currently rented for $1,500/month on a flexible month-to-month lease to reliable tenants who are open to staying — an excellent mortgage helper from day one.Step out the back door into a spacious, low-maintenance, fully fenced backyard, perfect for family gatherings, summer BBQs, and taking in the breathtaking view of the Northern Lights — complete with a rear gate for convenient alley access for parking. BONUS: New Hot Water Tank (2025), Central A/C (2022), Refrigerator (2024), and Dishwasher (2025). Located in a family-friendly area on a quiet street, close to parks, walking trails, playgrounds, schools, and minutes to shopping and all the great future amenities. Don’t miss your chance to own this exceptional home in the heart of Parsons Creek. Schedule a private tour today! (id:60626)
Exp Realty
173 Sturtz Bn
Leduc, Alberta
Welcome to Southfork! This 2-storey gem offers 2,170 sq.ft of bright, open-concept living. The main floor features a chef-inspired kitchen w/ a massive island & tons of storage, large dining area, & a cozy living room—all flooded w/ natural light from the south-facing windows. You’ll also find a spacious pantry & stylish half bath on the main.Upstairs, enjoy a large bonus room perfect for family movie nights, plus a built-in office nook ideal for working from home. The spacious primary bedroom boasts a 5pc spa-like ensuite & generous walk-in closet. Two additional bedrooms, a 5pc main bath & upstairs laundry complete the level.The basement is partially finished & ready for your final touches. Stay cool all summer w/ central A/C! The sunny, south-facing backyard includes a deck & gazebo—perfect for summer BBQs, fires, & game nights. Double attached garage. A must-see home in a fantastic community! (id:60626)
RE/MAX Elite
209 - 85 North Park Road
Vaughan, Ontario
Beautiful 'Fountains' Condo In The Heart Of Thornhill City Centre, 1 Bedroom+Den (Den Can Be Used As 2nd Bedroom, Nursery Or Office)! Laminate Floors T/Out! Freshly Painted! 9 Ft Ceilings, Modern Kitchen W/Extended Cabinets, Granite Countertops & Ceramic Backsplash. Open Balcony!! Great Building Amenities Include 24/7 Security, Indoor Pool, Sauna, Gym, Party Room, And More! Walking Distance To Promenade Mall And Plaza, Walmart, Shops, Great Restaurants, Library, Best Schools, And Parks! Close To Public Transit And Much More! (id:60626)
Century 21 Heritage Group Ltd.
102 - 120 Dallimore Circle
Toronto, Ontario
Welcome to Red Hot Condos, situated in the highly desirable Don Mills-Banbury area! This beautifully maintained 1 Bedroom + Den suite boasts 2 full bathrooms, an open-concept design, 9-foot ceilings, spacious rooms, and a private walk-out terrace. The functional layout offers a modern, airy atmosphere, making it perfect for downsizers, investors, and young professionals. Enjoy the unique feature of a walk-out terrace, perfect for outdoor relaxation. Located just steps from parks, ravine trails, restaurants, Shops at Don Mills, the DVP/Highways, public transit, and the Eglinton LRT line, this location is ideal. Take advantage of top-tier amenities, including an indoor pool, gym, sauna, party room, media room, guest suites and visitors parking. Move in and experience the best of this vibrant and highly sought-after neighbourhood! Don't Miss the Video Tour! (id:60626)
Timsold Realty Inc.
808 Marina Drive
Chestermere, Alberta
Discover this beautifully finished 4 BEDROOM home offering modern comfort, privacy, and unbeatable value — with NO CONDO FEES ! Tucked away in a quiet, family-friendly neighbourhood with CLOSE PROXIMITY + an amazing walking/bike path leading you right to CHESTERMERE LAKE! This property backs onto open space with no rear neighbours, providing an added sense of peace and seclusion.Step inside to a bright and inviting OPEN CONCEPT main floor, complete with 9’ ceilings, rich hardwood flooring, and sleek quartz countertops. The kitchen is both stylish and functional, featuring stainless steel appliances and ample space for cooking and entertaining. The spacious living and dining areas are perfect for hosting, with large windows bringing in an abundance of natural light.Upstairs, you’ll find 3 generous bedrooms, including a private primary suite with a WALK-IN closet and ensuite — your perfect retreat at the end of the day. The DEVELOPED BASEMENT offers a large rec room, FOURTH BEDROOM, and a versatile hobby/flex space with a rough-in for a future bathroom—ideal for guests, teens, or a home office.The backyard is a true SUMMER OASIS, featuring TWO PERGOLAS, a hot tub area, and a firepit area—perfect for relaxing or entertaining outdoors. With no condo board restrictions and no monthly condo fees, you’ll enjoy full freedom to make the space your own. Located just 25 minutes from downtown Calgary, this is a rare opportunity to own a modern, MOVE-IN READY home in a peaceful location with easy city access.Book your private tour today and experience all this exceptional property has to offer! (id:60626)
RE/MAX First
60a Crossley Drive
Port Hope, Ontario
Looking for a great family home with an oversized irregular shaped lot at 276 feet deep with 96.87 feet across the back. Fenced and perfect for the kids to play. This one is it! Semi detached home with 3 + 1 bedrooms and 2 baths. Back yard featuring wood shed, hot tub, gazebo, sunroom. In law possibility with multiple entrances. Kitchen with built in appliances and granite counter tops. Recroom with gas fireplace. Front landscaped walkway with ramp completed in 2022/2023 that can accommodate a wheel chair. Front yard entrance patio. Metal roof, furnace and air conditioner 2018/2019. Great location, close to the highway for commuters. (id:60626)
Ball Real Estate Inc.
404 - 420 Berkley Avenue
Ottawa, Ontario
Welcome to 420 Berkley Avenue, a beautiful and airy 1-bed, 1-bath condo located in the heart of Westboro! Featuring an oversized private balcony that overlooks the bustling action on Richmond Road, this is the perfect home for anyone looking for urban convenience combined with a vibrant community. The condo is modernly finished and feels spacious with its open-concept layout. Granite countertops give the kitchen a luxury touch, and a breakfast bar overlooking the living room makes hosting a breeze! The bedroom is generously sized, big enough for a king bed, and offers dual closets for extra storage. You'll also love the in-unit laundry room, entryway closet, and private storage locker in the building. The real showstopper is the massive 25-foot-long private terrace with 9 feet of depth, a rare downtown find! Theres plenty of room for a full dining setup, a lounge area, and a BBQ, making it perfect for relaxing or entertaining outdoors. With underground parking, Ottawa's seasons are a breeze to handle. The parking spot also two bike racks, which is a huge bonus in a neighbourhood with a bike score of 99! Westboro also boasts a walk score of 93, with amazing local gems like Pure Kitchen, Fratelli, and Mamie Clafoutis just down the road, as well as the newly re-opened Westboro Beach! This is your chance to own a stylish, well-located home in one of Ottawa's most walkable and welcoming communities! (id:60626)
Engel & Volkers Ottawa
1761 Dumont Cr Sw
Edmonton, Alberta
Welcome to the sought after neighborhood of Desrochers in South West Edmonton! This wonderful 1650 sq/ft 4 bathroom 4 bedroom is ready to just move in! The main floor open concept living space consists of large windows (with custom blinds) a spacious kitchen with stainless steel appliances, granite counter tops, tile backsplash, ample cabinetry, a walk-in pantry, and an island. The adjoining dining room offers access to large deck and a living room featuring a cozy fire place. 2 pcs bathroom. Upstairs, you'll find three spacious bedrooms, huge master suite, with 4 pcs ensuite and walk in closets. The fully finished basement features large family room, bedroom & a 4 pce bathroom & lots of storage. Double attached garage. Huge fully fenced fully landscaped back yard. All located close access to freeways, Walking distance to Dr. Lila Fahlman School. Parks, and all amenities, Amazing home! BRING ALL OFFERS!! (id:60626)
Maxwell Polaris
1001 - 50 Brian Harrison Way
Toronto, Ontario
Live with Comfort, Style, and Convenience at the Heart of Scarborough! Welcome to Unit 1001 at 50 Brian Harrison Way a beautifully maintained 1-bedroom plus den, 2 full bathroom condo that combines modern upgrades with the warmth of home. Featuring laminate flooring throughout and neutral decor, this sun-filled unit is bathed in natural light thanks to its south-facing exposure. Step into the open-concept living and dining area, where comfort meets functionality. The upgraded kitchen boasts contemporary finishes perfect for daily living and entertaining. The den offers incredible versatility use it as a spacious home office, cozy reading nook, or even a second bedroom. The primary bedroom includes a 4-piece ensuite, and there's a second full bathroom for added convenience. Enjoy two walkouts to a private balcony from both the living room and the primary bedroom where you can relax and take in the skyline views. This residence is more than just a condo its a lifestyle. Enjoy resort-style amenities including an indoor pool, fully equipped gym, concierge service, theater room, visitor parking, and more. Located just steps from Scarborough Town Centre, TTC, LRT, Hwy 401, and the Loblaws Superstore, this is urban living at its most accessible. A perfect space for first-time buyers, professionals, or downsizers don't miss your chance to call this stunning condo home. (id:60626)
Century 21 Percy Fulton Ltd.
693 Southwood Way
Woodstock, Ontario
Welcome to this charming 1+2 bedroom condo located in the desirable south end of Woodstock! Ideally situated close to the hospital, 401/403 corridor, recreation center, and shopping, this home offers both convenience and comfort. The bright, open-concept main floor is filled with natural light and perfect for entertaining. You'll love the fully finished basement, providing two additional bedrooms, a spacious living area, and plenty of storage. Step outside to enjoy the private backyard patio ideal for relaxing or hosting summer BBQs. Experience hassle-free living, with exterior maintenance taken care of, allowing you to fully enjoy your lifestyle, complete with a rare double detached garage, this home checks all the boxes! (id:60626)
Gale Group Realty Brokerage Ltd
2218 - 8 Nahani Way
Mississauga, Ontario
JUST 4 YEARS OLD AND LOOKS LIKE NEW! COMES WITH 2 LOCKERS! PLAZA BUILT - MISSISSAUGA SQUARE RESIDENCE - ONE BEDROOM PLUS DEN WITH TWO FULL WASHROOMS (SOAKER TUB & STAND-UP SHOWER STALL), SOUTH MISSISSAUGA EXPOSURE WITH UNOBSTRUCTIVE VIEW OF CITY CENTRE, DOWNTOWN TORONTO / CN TOWER & THE LAKE. READY FOR IMMEDIATE OCCUPANCY. TRANSIT AT DOOR, CLOSE TO SQUARE ONE MALL, SHOPPING, SCHOOLS, SHERIDAN COLLEGE AND HWY 403/401/QEW. LIGHT RAIL TRANSIT CURRENTLY BEING CONSTRUCTED ON HURONTARIO ST. THIS IS A LARGE UNIT WITH A DEN THAT CAN BE USED AS A SECOND B/R OR OFFICE TO WORK FROM HOME. VERY LOW MAINTENANCE IN A WELL MANAGED BUILDING - GREAT AMENITIES (24 HR CONCIERGE, PARTY ROOM, BBQ, KIDS PLAY AREA, SUNDECK WITH OUTDOOR POOL, GYM & MORE). SHOWS VERY WELL. MOVE-IN READY! (id:60626)
Right At Home Realty
311 - 415 Sea Ray Avenue
Innisfil, Ontario
Welcome to Friday Harbour Resort! This sun-drenched 2-bed, 2 bath open concept space features 10-foot ceilings, an ideal split bedroom floor plan with many top-notch upgrades specific to this unit! Some upgrades include: Quartz counters, waterfall edge island, heated bathroom floors, electric fireplace and many more! Breakfast bar at kitchen island, large outdoor balcony, huge primary suite with an en suite bathroom & walk-in closet with built-in organizers. Outstanding Resort amenities include: full state-of-the-art fitness center, outdoor pool, hot tub, fire pit area, lounge area with BBQ facilities, shops, restaurants, and the pristine beachfront of the lake, lake club. Four Season living at its finest! (id:60626)
RE/MAX Hallmark Realty Ltd.
407 1249 Granville Street
Vancouver, British Columbia
FINALLY, an affordable condo to call home! Mortgage cost could be similar to rent & you get to build equity! SHORT TERM RENTALS ALLOWED which make this unit a great investment, especially with the volume of lodging needed for FIFA World Cup next year! Owner occupied so you can move in quickly-no waiting for tenants to vacate. Priced so a qualified first-time buyer MAY NOT HAVE TO PAY PROPERTY TRANSFER TAX upon purchase which SAVES THOUSANDS OF $. Convenient location-close to SkyTrain/bus to take you where you need to go. Open concept with flex space ideal for home office or in-suite storage. Large windows make this unit bright & inviting. FRESHLY PAINTED. Pets & RENTALS OF ALL KINDS ALLOWED! Potential parking spot rental. Easy to show any time, by appointment. (id:60626)
Heller Murch Realty
844 Orchard Drive
Lillooet, British Columbia
**Lillooet, BC! Stunning River Front Property For Sale! 844 Orchard Drive** Discover your dream retreat at this rare Fraser River front location! This charming 1977 home features three spacious bedrooms and three bathrooms, perfect for families or those seeking extra space. Step outside to admire the beautifully landscaped front and back yards, complete with an inground irrigation system that keeps your garden lush and vibrant. Enjoy the breathtaking views of the mighty Fraser River, Fountain Ridge, and the nearby Fort Berens Estate Winery. This property offers fantastic amenities, including RV parking, a carport, and a handy shed in the backyard for all your storage needs. For outdoor enthusiasts, a steep trail in the backyard provides direct access to the Fraser River and the scenic Lions Trail, perfect for hiking and exploring. Don't miss this incredible opportunity to own a piece of paradise in Lillooet! Contact Dawn Mortensen from Royal LePage, Personal Real Estate Corporation, to schedule a viewing today! (id:60626)
Royal LePage Westwin Realty

