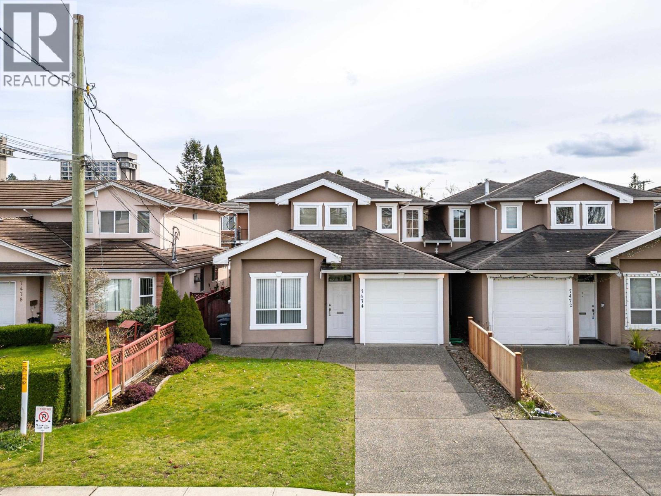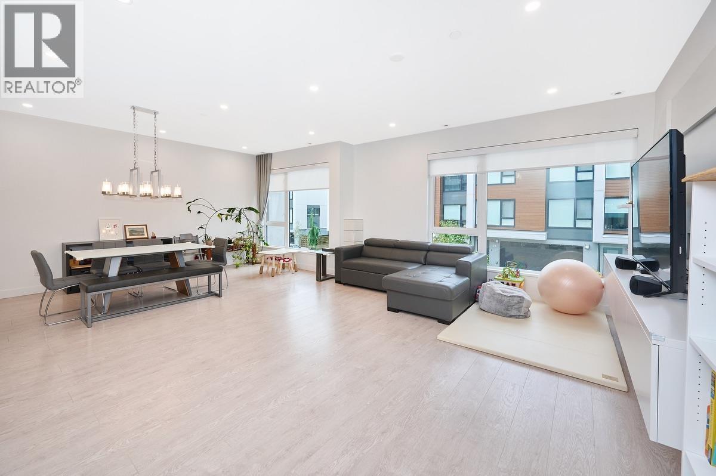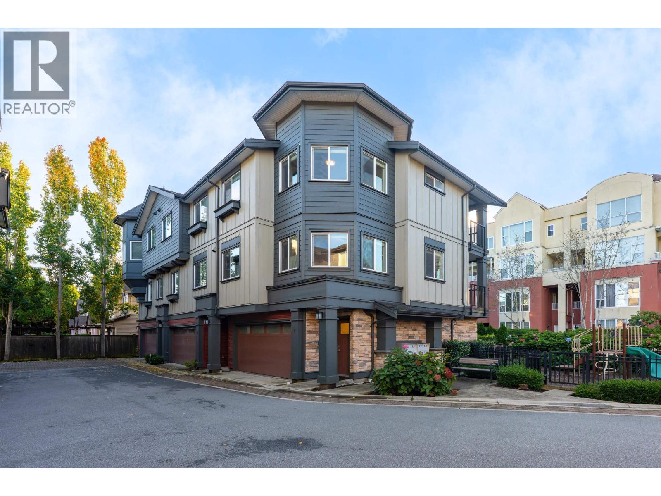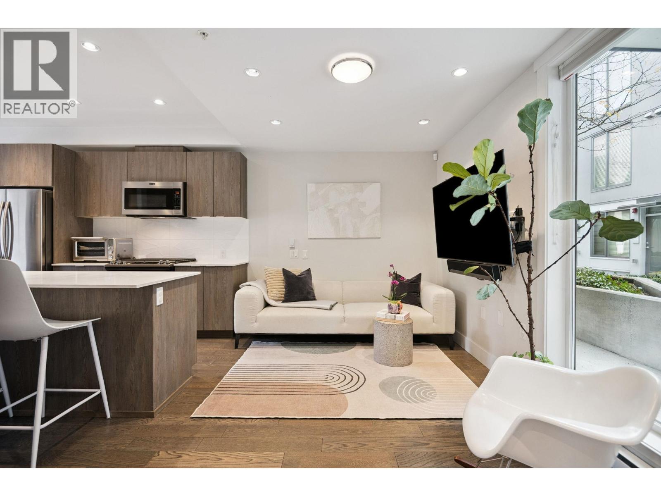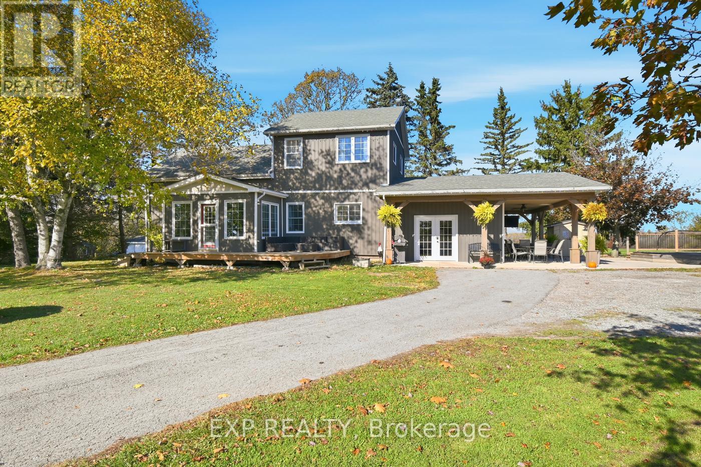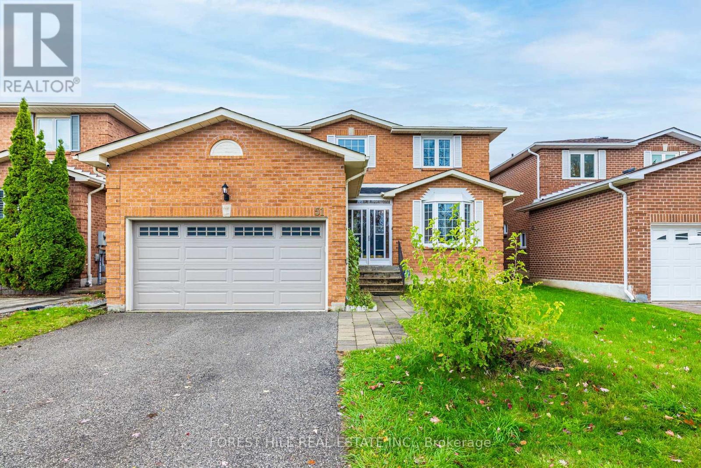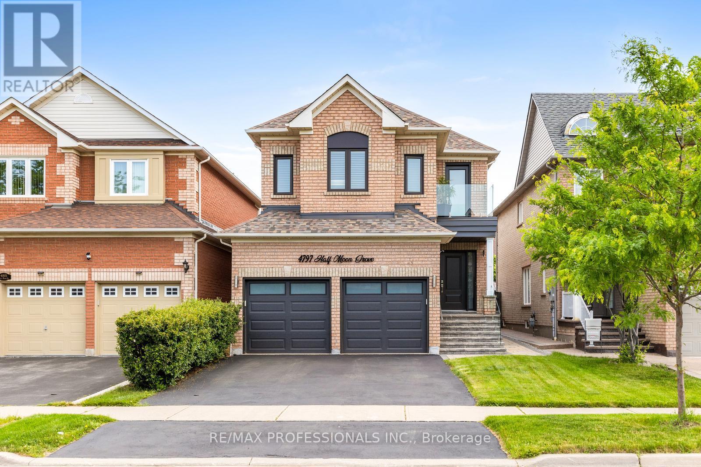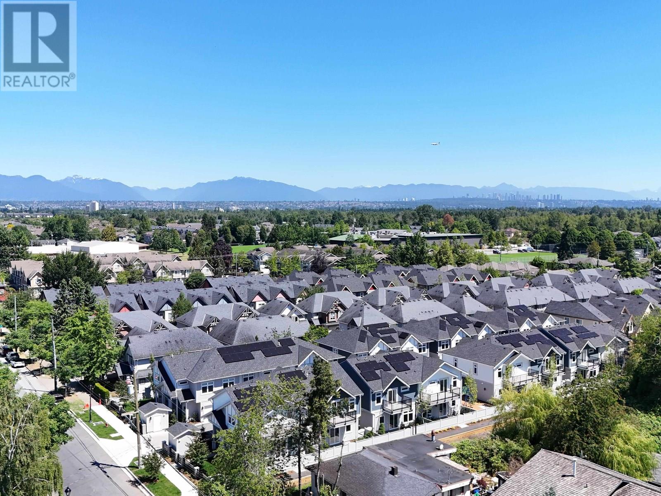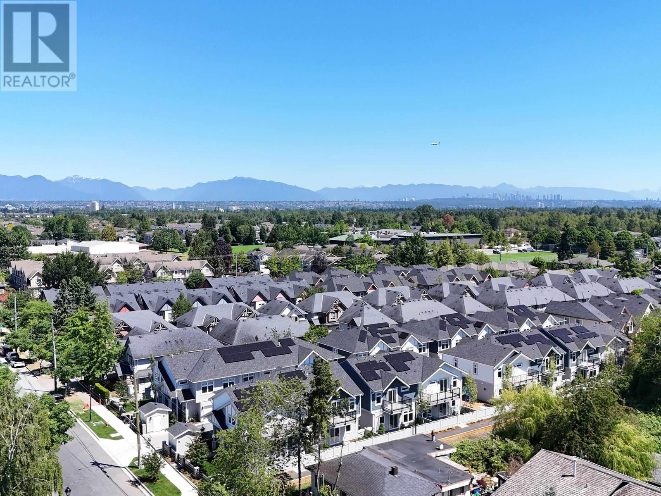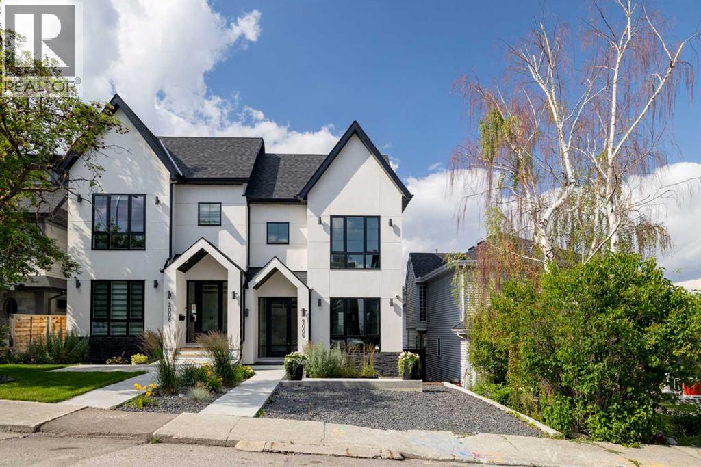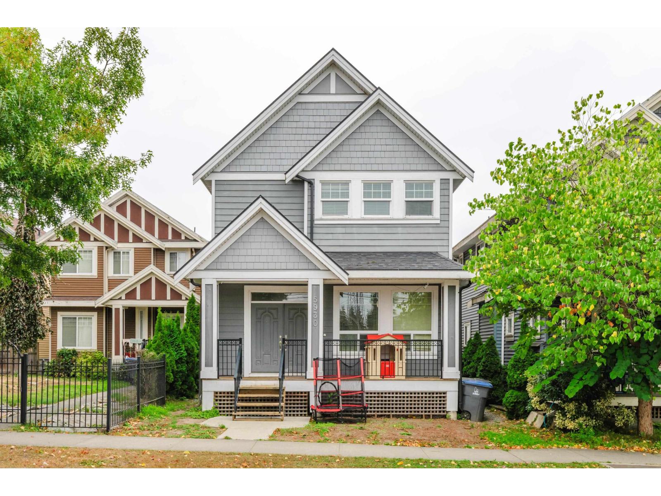7474 Elwell Street
Burnaby, British Columbia
Discover this charming 3-bed, 2.5-bath half-duplex in South Burnaby´s Highgate neighbourhood! Spanning 1,751 square feet, this home features a formal living & dining area with a gas fireplace, a cozy family room, a bright eating area, plus a powder room for guests. Recent updates include new flooring on the main floor, fresh paint throughout, and updated electrical. Upstairs, find 3 spacious bedrooms, including a primary with ensuite, plus a private balcony. Enjoy the fenced backyard, perfect for relaxation or entertaining. The home features an attached single-car garage plus an additional parking spot right out front for added convenience. Walking distance to Edmonds Park, Community Centre, Highgate Village, Burnaby Public Library & more! Open house on Sunday, November 9th from 2-4. (id:60626)
RE/MAX Heights Realty
30 3597 Malsum Drive
North Vancouver, British Columbia
Rarely available at Seymour Village, a FAMILY FRIENDLY complex. This former show home offers custom built-ins, a fenced yard, and a double garage. The open-concept layout features a bright great room with floor-to-ceiling windows and a stunning kitchen with a large island, gas range, and built-in pantry. Upstairs includes a spacious primary suite with 5-piece ensuite and walk-in closet, plus two bedrooms and a versatile loft/office. The lower level adds a great rec or flex space. Home feels spacious overall and not cramped compared to other townhouse styles and floorplans. Double side by side garage with driveway parking makes parking a breeze. Alternatively, you can make the garage a home gym, workshop, storage, etc. Low strata fees and well managed complex. Open House 2-4pm November 8&9. (id:60626)
1ne Collective Realty Inc.
1 8380 General Currie Road
Richmond, British Columbia
Welcome to Mapleville, a collection of 12 private townhouse in the centre of Richmond. This charming corner unit offers 3 bedroom, 2.5 bathroom plus den, 1,747 sqft interior living space,double garage, and fully equipped air conditioning (individual remote controller) and HRV. The main floor features an open-concept layout connecting the living, dining, and kitchen areas - complete with high quality appliances and modern finishes. The upper floor includes a spacious primary bedroom with its own private balcony, and other 2 additional bedrooms. Recent updated include new paint wall,and laminate flooring on all three levels. Steps from schools, parks, shops and daily essentials. School catchment: General Currie Elementary, Palmer Secondary. Open house: Nov 8/9 from 2-4 pm. (id:60626)
Metro Edge Realty
13 531 East 16th Avenue
Vancouver, British Columbia
Welcome to Hanna, a thoughtfully crafted community by the acclaimed Birmingham & Wood Architects. This contemporary, light-filled 3-level townhome offers 3 bedrooms and 2 bathrooms in the heart of lively Mount Pleasant. Enjoy a bright, open main floor layout with generous living and dining areas that flow seamlessly to a large private patio. The stylish chef-inspired kitchen features an oversized quartz island, premium stainless steel appliances, and gas range. Second floor offers two well-appointed bedrooms & additional storage. Top level is dedicated to a spacious primary retreat complete with its own balcony and a spa-inspired ensuite. Secure direct access to your parking stall. Located in one of Vancouver´s most walkable and community-focused neighbourhoods. (id:60626)
Rennie & Associates Realty Ltd.
203 6699 River Road
Richmond, British Columbia
Welcome to 2 River Green By ASPAC, Richmond premier waterfront community!This luxurious 3 bedroom, 2 bath home offers stunning sunset, and city views. Enjoy a bright open layout with 9'4'' ceilings, floor-to-ceiling windows, and Miele appliances.Central heating/AC and 24-hr concierge included. Resort-style amenitites:34,000+sq.fy. of green space, water gardens, indoor pool, sauna/steam, gym, yoga/dance, club, music & study rooms.Private shuttle to City Centre & Canada Line. Steps to dyke, Oval, T&T and ding. Open House: Nov 8 & 9 Sat/Sun 2-4PM (id:60626)
Sutton Group - Vancouver First Realty
9043 Ridge Road
Niagara Falls, Ontario
Discover the perfect balance of peaceful country living and everyday convenience with this stunning 50-acre farm property. This charming 1.5-storey home features 4 spacious bedrooms and a bright, updated kitchen designed for modern family living. The inviting family room offers plenty of space to relax and entertain, filled with natural light and picturesque views of the surrounding countryside. Upstairs, you'll find newly installed carpeting throughout, adding a fresh and comfortable touch to the home. The layout is ideal for families, offering both privacy and open gathering spaces. Outside, the property boasts approximately 50 acres of prime farmland with productive cash crops, providing excellent income potential or the opportunity to embrace your hobby farm dreams. Enjoy the tranquility of rural living while taking in beautiful sunsets, open fields, and mature trees that surround the home. Despite its peaceful country setting, this property is conveniently located close to all amenities - schools, shopping, restaurants, and major highways are just minutes away, making daily life both easy and enjoyable. Whether you're looking for a spacious family home, a working farm, or a country retreat close to town, this remarkable property offers endless possibilities. Experience country living at its finest - comfort, space, and opportunity all in one exceptional property. (id:60626)
Exp Realty
51 Briggs Avenue
Richmond Hill, Ontario
**Rarely Offered This Well Maintained/Recently Renovated(Spent $$$$ in 2017)---- 4-Bedroom Detached Home in the Heart of Richmond Hill-------Absolutely Stunning-Design-Flr Plan/Open 2Storey/Hi Ceiling (21ft ) Foyer Above--Apx 2700Sf(1st/2nd Flr)+Basement------------ Amazingly Spacious W/Lots Of Wnws Allowing Natural Sunlight Flr Plan*Library Main Flr-Fam/Lr Rm Combined-Gourmet Kit W/Breakfast Area To Private-Bckyd*Med Rm/Laund Rm W/Direct Access Fm Garage**The open-concept main floor showcases a welcoming living room a family room with with fireplace, a formal dining area.Private & Huge Master Bedrm W/Sitting Area & All Large Bedrms* Prime room with & 6Pcs Ensutie Washroom**Top-Ranked Top Fraser Ranking schools, including St. Robert Catholic High School(IB), Alexander Mackenzie High School, Doncrest Public School, Christ the King Catholic Elementary School, etc. easy access to Highways 7, 404, and 407, plus plazas, restaurants, and shopping. Steps away from Kings College Park featuring pickleball courts, basketball courts, and a playground (id:60626)
Forest Hill Real Estate Inc.
4797 Half Moon Grove
Mississauga, Ontario
Welcome to this impeccably maintained home in the sought-after community of Churchill Meadows, proudly owned by the original homeowners and radiating true pride of ownership. You're greeted by an extra-wide front doorway with sleek glass railings and beautiful interlocking that elevate the homes curb appeal. Inside, the spacious dining room flows effortlessly into the inviting living area, complete with a cozy fireplace---perfect for family gatherings. The upgraded kitchen features quartz countertops, a breakfast bar, and connects to a bright breakfast area with walkout to the backyard. Whether hosting or relaxing, the outdoor space is an entertainers dream with a seamless blend of interlocking and green space. The double garage includes brand new epoxy flooring and offers direct access to a large and functional main floor laundry room. Upstairs, modern glass railings continue the homes stylish aesthetic, leading to four generously sized bedrooms---all carpet-free and finished with California shutters and brand new wide plank hardwood flooring. The spacious primary retreat offers a walk-in closet and an upgraded ensuite. One bedroom opens onto a private balcony oasis, while another features soaring ceilings and a double closet. The finished basement provides even more living space with laminate flooring, pot lights, a full bathroom, and a flexible open layout with ample storage. Conveniently close to all major highways (403/401/QEW), and just minutes to Erin Mills Town Centre, Ridgeway Plaza, Credit Valley Hospital, top-rated schools, and beautiful parks. A rare find---don't miss it! (id:60626)
RE/MAX Professionals Inc.
15 7100 Ash Street
Richmond, British Columbia
Introducing Sunpeak-A new benchmark in Boutique Living By Sian Group Nestled in the heart of of Central Richmond, Sunpeak is an exclusive collection of 17 expertly crafted townhomes offering exceptional quality and thoughtful design. These 3 and 4 bedroom residences feature Open designer kitchens with Fisher & Paykel appliances (Gas Stove), elegant quartz backsplash and countertops, custom crown mouldings and tiles. Each unit includes Air Conditioning/Heat pump, built in alarm system, built in vacuum, premium blinds, smart toilets, Solar panels already installed and side by side garage's with epoxy flooring. Ideally located just a 5-10 minute walk to all levels of schools, shopping, parks, and transit. (id:60626)
Sutton Group-West Coast Realty
9 7100 Ash Street
Richmond, British Columbia
Introducing Sunpeak-A new benchmark in Boutique Living By Sian Group Nestled in the heart of of Central Richmond, Sunpeak is an exclusive collection of 17 expertly crafted townhomes offering exceptional quality and thoughtful design. These 3 and 4 bedroom residences feature Open designer kitchens with Fisher & Paykel appliances (Gas Stove), elegant quartz backsplash and countertops, custom crown mouldings and tiles. Each unit includes Air Conditioning/Heat pump, built in alarm system, built in vacuum, premium blinds, smart toilets, Solar panels already installed and side by side garage's with epoxy flooring. Ideally located just a 5-10 minute walk to all levels of schools, shopping, parks, and transit. (id:60626)
Sutton Group-West Coast Realty
2006 29 Avenue Sw
Calgary, Alberta
Welcome to this architecturally stunning, contemporary home perched on one of Calgary’s most coveted streets, 29th Avenue SW which offers breathtaking panoramic views of the downtown skyline. This elegant semi-detached residence delivers over 3,200 sq ft of sophisticated living across four beautifully finished levels. Upon arrival, you're greeted by fantastic curb appeal, professional landscaping front and back, and an inviting street-level main floor entry that transitions seamlessly to a sun-filled rear deck complete with gas BBQ hookup. The open-concept main floor is an entertainer’s dream: wide-plank hardwood floors, soaring ceilings, and abundant natural light set the stage for elegant gatherings. The formal dining room flows effortlessly into a chef’s kitchen appointed with a high-end Bertazzoni gas range, double Even-Temp fridge, Braun dishwasher, two wine fridges, quartz countertops, large island with eating bar, pantry, and premium fixtures. The spacious living room with gas fireplace creates an inviting atmosphere, and a stylish powder room completes this level. Upstairs, the second level features three spacious bedrooms and a convenient laundry room with sink. The luxurious primary retreat impresses with vaulted ceilings, a generous walk-in closet with organizers, and a spa-like 5-piece ensuite with heated floors, oversized glass shower (roughed-in for steam), and a freestanding soaker tub — all designed for ultimate relaxation. The third level loft is a standout highlight, perfect for entertaining with a wet bar, full bathroom, and an expansive terrace where you can take in the sweeping 270-degree city views — ideal for summer evenings and sunset cocktails. The fully finished walk-out basement enhances the living space with a large family/media room with custom built-ins, a second wet bar, fourth bedroom, full bathroom, mudroom, and a walkout patio that extends the living area outdoors. Enjoy comfort year-round with in-floor heating (basement), forced-ai r heating, and a recently added 2-zone air conditioning system. The detached double garage is insulated, heated, plumbed for vacuflow, features an electric car charger, and provides ample space for storage and parking. Additional thoughtful touches include 9’ ceilings, designer lighting, custom millwork, upgraded garage door opener, security system with cameras, ceiling speakers throughout, and energy-efficient mechanicals. Located in vibrant South Calgary, this home is walking distance to Marda Loop’s boutique shops, restaurants, wine bars, breweries, parks, playgrounds, dog park, bike tracks, community garden, outdoor pool, excellent schools including Richmond School, Rundle College, Montessori programs, and transit routes including 14th Street and close proximity to the Ring Road. A rare opportunity to own a turn-key urban luxury home with unbeatable views in an unbeatable location — this home truly has it all! (id:60626)
Real Estate Professionals Inc.
5930 128 Street
Surrey, British Columbia
Modern 3-storey home with a coach house in Surrey's sought-after Panorama area. Perfect for investors, first-time buyers, or families seeking rental income, this home offers a spacious main residence with a dream kitchen featuring quartz counters, custom cabinetry, a large island, and a wok kitchen. The flexible floorplan includes a bonus rec room that can be combined with the 2-bedroom basement suite to boast income potential. A fully self-contained 1-bedroom coach house adds even more value. Each unit has its own washer/dryer. Conveniently located near top schools, parks, shopping, dining, transit, and with quick access to Hwy 10-an ideal blend of comfort and opportunity. (id:60626)
RE/MAX City Realty

