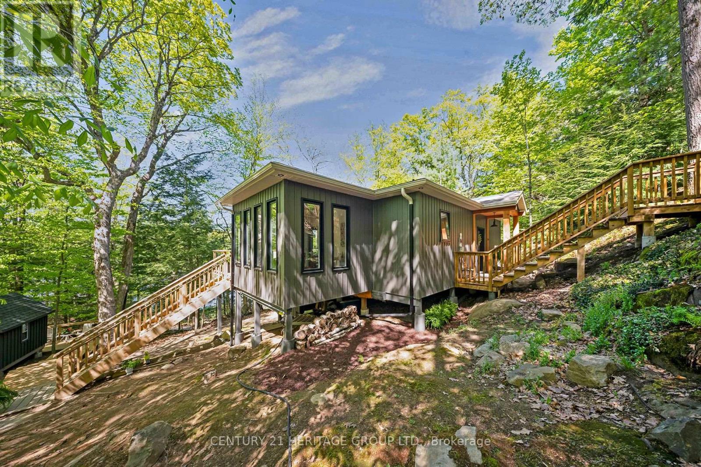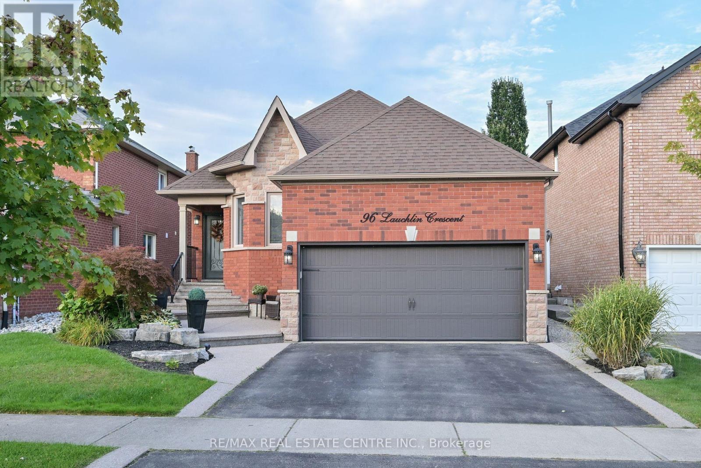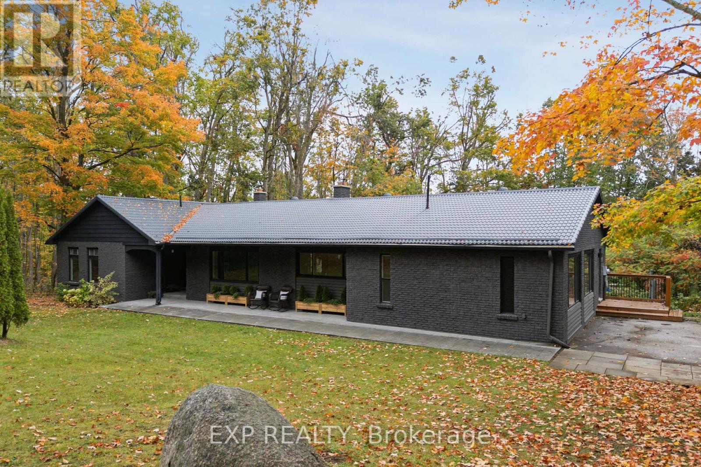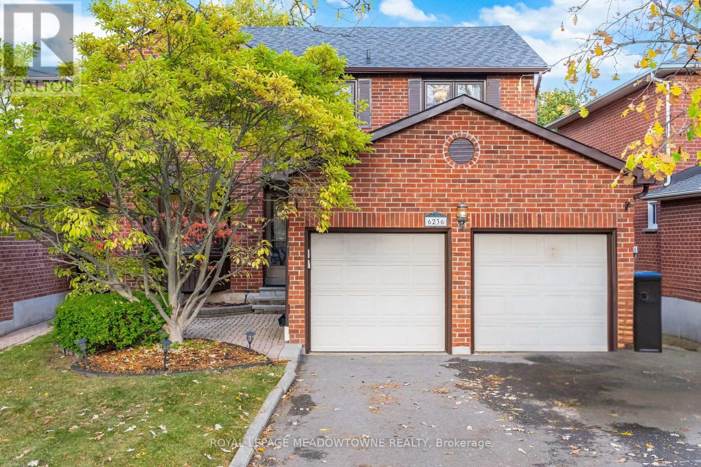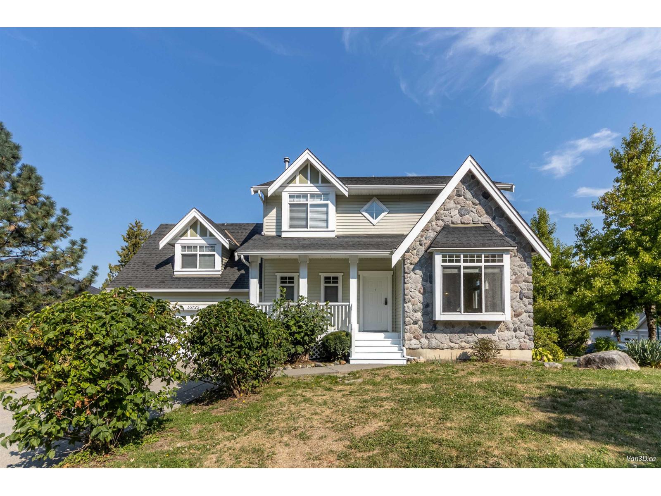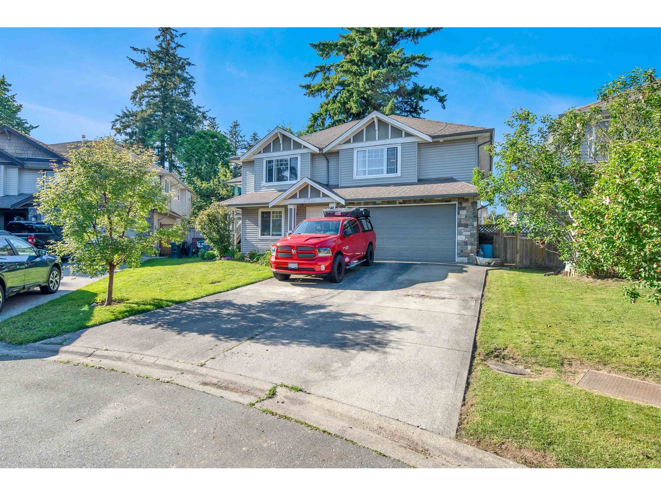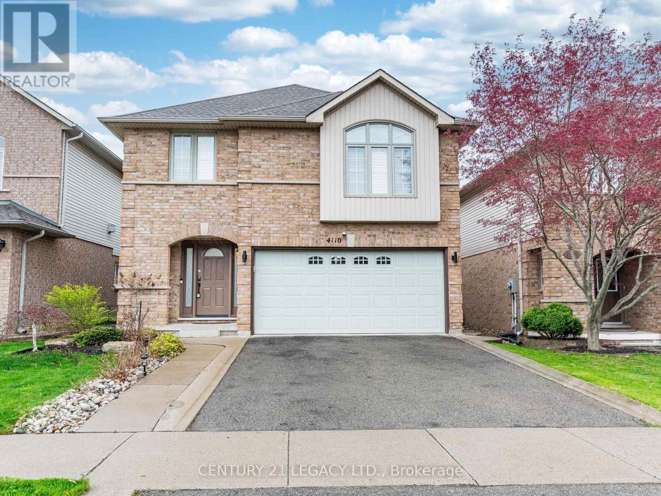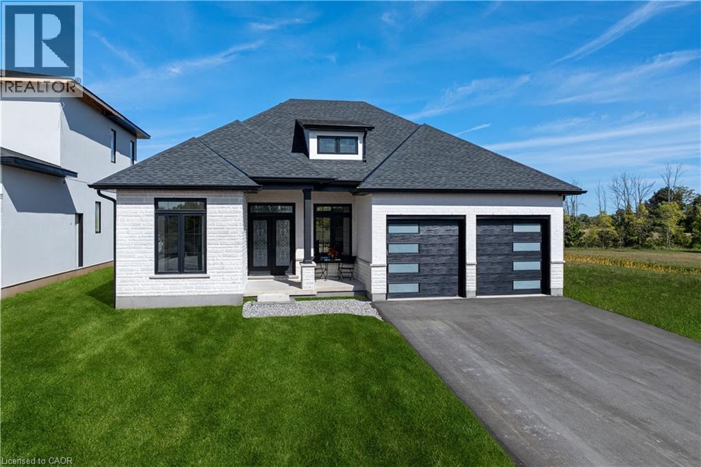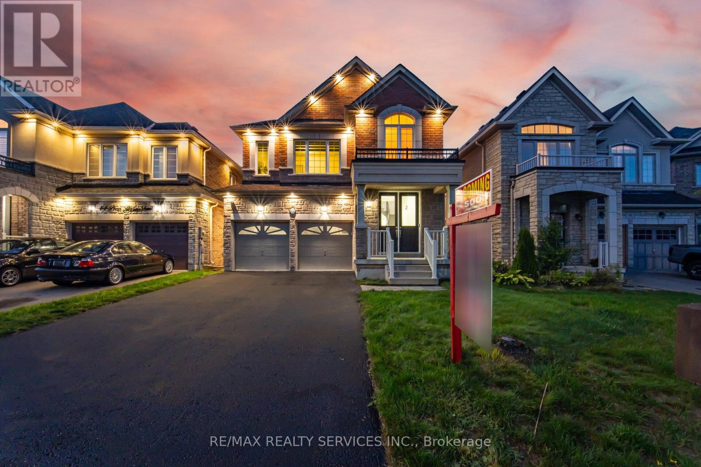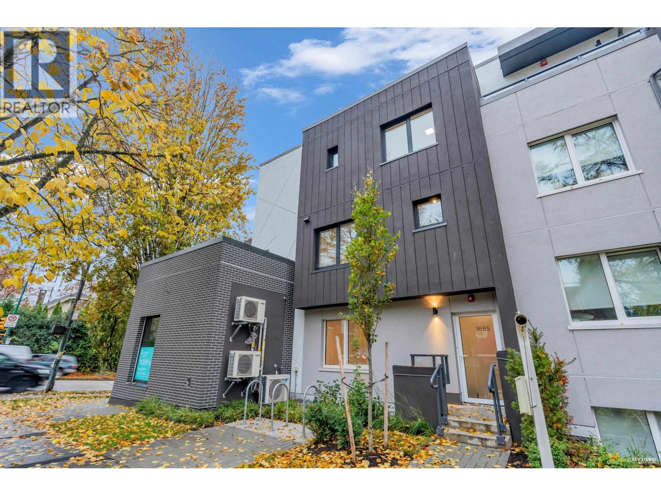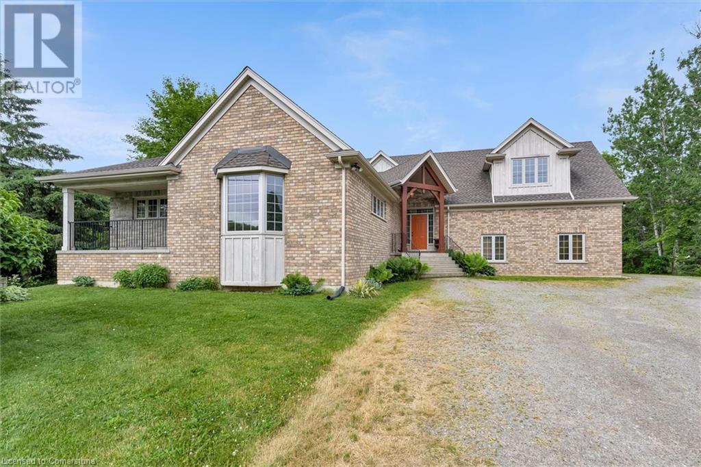46 Goddard Crescent
Seguin, Ontario
Experience lakeside living at its finest with this turn-key & fully furnished year-round cottage, nestled on a magical half-acre lot and pristine spring-fed Otter Lake! Custom-built, fully winterized 1,050 sqft main residence constructed in 2022 offers 3 bed, 1 bath, 9'ceilings & pot-lights throughout. Open concept designer kitchen is equipped with top-of-the-line appliances and massive quartz counter island, perfect for entertaining. The dining room/Muskoka room is flooded w/ natural light w/ walk-out to back deck leading you to the lake. The living room includes extra large windows w/ lake views, including a premium propane fireplace that heats the entire cottage at the push of a button. Functional and spacious 4-piece bathroom w/ heated floors, stacked laundry and ample storage. Additionally, a self-contained, fully winterized 2nd dwelling, The Bunkie, is perfect for your guests or children, providing 340 sqft of private living space w/ 1 bed, 1 bath, a kitchenette w/ wet bar, and screened-in porch. Ready to hit the lake? Enjoy over 1,000 sqft of deck & dock space or swim out to the raft and relax! Nestled in a very private bay of Big Otter with sunshine all day long, surrounded by mature trees and the tranquil waters of Otter Lake, this family cottage is a 2.5 hr drive from Toronto, only 10 min. From Parry Sound, located on a paved municipal road (no fees), & has all the modern conveniences of life, or simply disconnect and rejuvenate! (id:60626)
Century 21 Heritage Group Ltd.
1575 Samuelson Circle
Mississauga, Ontario
Approx 3000 Total sq ft!! Beautifully Updated 3+1 Bed, 4 bath home in Sought-after Meadowvale Village! Bright and Spacious, this tastefully updated home has an open-concept layout with Hardwood floors throughout. Directly across from the Scenic Levi Creek Trail, it offers the perfect blend of Nature and Convenience. Recently Renovated kitchen with Granite countertops, glass tile backsplash and modern shaker cabinets. Walkout from the breakfast area to a professionally landscaped backyard with a flagstone patio and in-ground sprinkler system- ideal for Entertaining or relaxing. Upstairs, you'll find three generously sized bedrooms, including a primary with 4 pce ensuite, w/in closet ; Semi-ensuite in 2nd bedroom. Crown Moulding and California shutters and a touch of elegance. The Professionally finished basement boasts new vinyl flooring, a large recreation room with bar and 3 pc bath-perfect for guests or family movie nights. Located within walking distance to top rated Schools, parks, trails, public transit and all essential amenities. Short drive from, 401, 407, 403. This home is a rare find in an unbeatable location. (id:60626)
Forest Hill Real Estate Inc.
96 Lauchlin Crescent
Halton Hills, Ontario
Don't miss this stunning and highly sought-after bungalow in Georgetown South! Beautifully landscaped with aggregate concrete walkways at the front and side, interlocking patio in the rear, and a charming pergola - with $$$ invested in professional landscaping. Enjoy an irrigation system, a working backyard pond, and a massive lot surrounded by mature trees for added privacy. Inside, you'll find hardwood floors throughout the main level and staircase, two cozy gas fireplaces, and a bright, open-concept layout. The gourmet kitchen features a gas stove, high-end stainless steel appliances, quartz countertops, undermount lighting, stylish backsplash, pot lights, and an abundance of storage - including a huge pantry with rough-in for washer & dryer. The primary suite boasts a skylight, glass shower, and modern 3-piece ensuite. The finished basement offers an additional bedroom, 3-piece bath, HRV system, and plenty of space for entertaining or relaxing. Additional highlights include: gas BBQ hookup, inside access to garage with loft storage, close to top-rated schools, parks, and all amenities. This home truly has it all - act fast before it's gone! (id:60626)
RE/MAX Real Estate Centre Inc.
1083 Line 15 N
Oro-Medonte, Ontario
Welcome to 1083 Line 15 North, OroMedonte - a private, country-living retreat on a spacious lot with serene surroundings and year-round access. This beautifully maintained and newly renovated 4+1 bedroom, 4-bath home blends comfort and nature, offering bright, functional living spaces, large windows overlooking mature trees, and a rear deck ideal for relaxing or entertaining. The open-concept main floor features a generous kitchen with modern appliances, ample counter space, and island seating as well as a walk-through pantry. The living and dining areas flow seamlessly, perfect for both everyday living and hosting and the sitting area offers walk-out access to the deck and pool. The well-appointed bedrooms provide ample space for family or guests. The primary suite includes a private ensuite and walk-in closet. A unique feature of this home is the self-contained unit on the main floor, complete with a separate entrance, second kitchen, 1 bedroom, 4-piece bathroom, and comfortable living area ideal for multi-generational living, in-laws, guests, or potential rental. This flexible space offers privacy and convenience while maintaining connection to the rest of the home if desired. The finished lower level adds flexibility with an additional bedroom, bathroom, family room, and storage or hobby space. Enjoy peaceful rural charm while being within easy reach of local amenities, commuter routes, and year-round recreational opportunities. The lot offers space for outdoor living, gardening, or potential expansion. Don't miss your chance to experience this rare blend of space, flexibility, and location book your private showing today and see all that this exceptional property has to offer! (id:60626)
Exp Realty
6236 Camgreen Circle
Mississauga, Ontario
Beautifully Maintained 3 bedroom Detached Two Storey On An Oversized Lot In A Well Sought After Location, Freshly Painted , New Light Fixtures, Great Layout, Spacious Principal Rooms, Plenty Of Natural Sunlight, Cozy Family Room With Wood burning Brick Fireplace, Nice Kitchen With S/S Appliances, Formal Dining, Inviting Living Room, Lovely Sunroom Overlooking Backyard With Large Sky, Main Floor Laundry Room, Second Floor Has 3 Spacious Bedrooms, Office/Nursery Room Off Primary Bedroom, Basement is Finished With A Large Recreation Room and Storage Area. Great Schools, Restaurant's, Shopping, Conservation Land, Credit River, Walking Trails. (id:60626)
Royal LePage Meadowtowne Realty
35725 Ledgeview Drive
Abbotsford, British Columbia
Charming Home in Ledgeview, East Abbotsford. This stunning corner lot home features an oak kitchen with an eating bar that opens to a cozy family room, perfect for gatherings. The home boasts two gas fireplaces, hardwood floors, crown mouldings, and numerous windows that fill the space with natural light. The upper level includes a spacious office room, generously sized bedrooms, a master suite with a luxurious soaker tub and a separate shower. The legal basement suite serves as an excellent mortgage helper. A spacious double garage and extra driveway parking. Relax on the huge sundeck while enjoying views of Western sunsets. The private, fully fenced yard is perfect for family fun and entertaining. Minutes from excellent schools, Ledgeview Golf Course, hiking trails, and more. (id:60626)
Sutton Group - 1st West Realty
27229 27 Avenue
Langley, British Columbia
CHARMING family home on a quiet cul-de-sac with A/C and a fantastic layout! Features a MASSIVE living room, stunning kitchen with ample cabinetry, and 3 bedrooms up, including a primary with walk-in closet & ensuite. Enjoy the covered deck, huge double garage, and lots of parking. The SPACIOUS ground-floor rec room is perfect for family use, plus there's a separate 2-bedroom ground-level suite. Close to schools, parks, and shopping. Book your private showing today! (id:60626)
Saba Realty Ltd.
4110 Forest Run Avenue
Burlington, Ontario
Welcome to this beautifully updated 4-BEDROOM detached house in the highly desirable Tansley Woods neighborhood-- Perfect for families looking to settle in a vibrant, family-friendly community. Tucked away on a quiet street, this home id just minutes' walk from parks, a community center a community pool and the library. Enjoy forest walks, swimming and abundant natural sunlight. The bright main level features a modern kitchen with quartz countertops, stainless steel appliances, and a sleek backsplash, with ample space for an island and dining table. Sliding patio doors lead to a stunning stone patio (2022), a fully fenced backyard, and a pergola-- ideal for relaxing and entertaining outdoor. The cozy family room includes a large window overlooking the backyard and a gas fireplace for those chilly evenings. The living room impresses with its lofted ceiling, creating an open, airy feel. The house also include smart home upgrades, such as a smart thermostat, smart lighting and a ring doorbell---offering added comfort, energy efficiency, and energy efficiency, and peace of mind. A flexible layout allows for a dinning area, living room, or home office. A powder room and direct access to the double garage completes the main level. Upstairs, a spacious hallway leads to the primary bedroom with a walk-in closet and an updated En-suite 4-piece bathroom featuring quartz counters.Three additional bedrooms share an upgraded bathroom. Amazing location--- just minutes from GO trains station, QEW/407,IKEA, Costco, and major highways, with easy access to Mississauga and Oakville-- offering a perfect mix of suburban comfort and city convenience. This home is move-in ready-- don't miss this opportunity!Extras: (id:60626)
Century 21 Legacy Ltd.
4149 Bucknall Lane
Campden, Ontario
CUSTOM-CRAFTED DEHAAN BUNGALOW — LUXURY COUNTRY LIVING JUST MINUTES FROM THE QEW Experience the perfect balance of sophistication, comfort, and peace in this brand new DeHaan custom-built bungalow, thoughtfully designed for those looking to simplify without compromise. Nestled in quiet countryside just 10 minutes from the QEW, this home is refined living surrounded by nature — a place to slow down, spread out, and still welcome the people you love. Step inside to a wide-open main floor where living, dining, and kitchen spaces flow seamlessly — ideal for entertaining family and friends or staying connected while cooking. You’ll love the wide plank white oak engineered hardwood floors, vaulted ceilings, and the gourmet kitchen featuring a granite waterfall island, custom solid wood cabinetry with dovetail drawers, and high-end appliances that make everyday living feel effortless. The primary suite is your personal retreat, complete with a spa- inspired ensuite and custom walk-in closet designed for convenience and luxury. A second bedroom or home office, a 3-piece bathroom, and a main-floor laundry room with custom built-ins keep everything within easy reach — combining function and elegance in every detail. The finished lower level is ready for family gatherings, with three spacious bedrooms for visiting grandkids or guests, a full bathroom, wet bar, and an expansive recreation area perfect for holidays or cozy movie nights. Outside, unwind on your covered composite deck with wood ceiling, overlooking peaceful green space and no rear neighbours — the perfect spot to enjoy quiet mornings or sunset evenings. Located minutes from golf courses, charming towns, and scenic trails, this home offers the serenity of country living with the convenience you still want close by. This is more than a home — it’s a lifestyle of comfort, connection, and craftsmanship. Discover the care and quality that only a DeHaan custom build can provide. (id:60626)
Your Home Sold Guaranteed Realty Elite
42 Deer Ridge Trail
Caledon, Ontario
Welcome to 42 Deer Ridge Tr !!! Detached House In Prestigious Southfields Village Community of Caledon !!! RAVINE LOT ** WALK OUT BASEMENT**( unfinished) Brick & Stone Elevation 4+1 Bedrooms 4 Washrooms ##Office On Main Floor ###9ft Ceiling on Main Floor . Separate Living Room & Family Room . Upgraded Open Concept Kitchen with Quartz Counter , Built in Appliances . Pot Lights Inside & Outside . All Bedrooms has Custom Built Closets . Primary Bedroom with with 5pc Ensuite & Walk in Closet ( 2 Master Bedrooms / 3Full Washrooms on 2nd Floor) . Very Convenient Laundry Room on 2nd Level . Total 6 Car Parking Space ( 2 In Garage+ 4 Driveway) . This is exceptional house , presents an ideal blend of design, high-quality finishes & Landscape , making it the perfect choice for those seeking luxury, comfort , and style .Very convenient Location Close to School, Community Centre , park & Hwy 410 (HWY 413 coming soon just north of it). (id:60626)
RE/MAX Realty Services Inc.
1685 Lakewood Drive
Vancouver, British Columbia
NEW PRICES!!! This 3-bedroom Passive House townhome by Dimex Group and Lakewood is located in the vibrant heart of Vancouver´s Commercial Drive. You´re just steps away from cool cafes, trendy restaurants, local shops, and easy access to transit. The kitchen features a Fisher & Paykel fridge and Bosch appliances, paired with minimalist Quartz countertops and backsplash-perfect for cooking and hosting. This Passive House construction is engineered to save you 90% on heating costs, giving you a seriously sustainable home that keeps energy bills low. Triple-pane windows offer peace and quiet, plus top-notch air quality so you can breathe easy. This unit has the largest private outdoor space in the complex, AC Ready, 1 EV Ready Parking Stall and a storage locker. Ready to call this place home? (id:60626)
Link Brokerage Inc.
Oakwyn Realty Ltd.
635 Millgrove Side Road
Waterdown, Ontario
Welcome to 635 Millgrove Side Road, Waterdown. Custom built in 2011, this beautifully designed dream home on a spacious lot backing onto protected green space offers luxury main floor living in a beautiful country-like setting. As you enter the foyer you immediately notice the spacious open concept nature of this home highlighted by the vaulted ceilings throughout the main floor. The large eat-in kitchen features a breakfast bar, huge pantry, stainless steel appliances, built in dishwasher & gas stove. Off the kitchen, you have a dining area with a walkout to the stunning back yard as well as a massive living room perfect for entertaining guests as well as a private front porch. The main floor also features a master bedroom with crown moulding, large windows, a walk-in closet & a stunning 4-piece en-suite with over-sized jacuzzi tub. The 2nd floor has 2 large bedrooms, as well as loft space with tons of storage. The lower level features a recroom, tons of storage & an additional living space awaiting your finishing touches. Outside, this home truly shines with a huge treed lot, cedar deck, separate pergola, tons of green space, large 2+ car garage and work space with lots of room for equipment storage! No detail has been left out: Heated basement floors, California shutters, air exchange system, Generac backup home generator, cat 5 internet and phone wiring throughout, updated septic & well, heated garage & so much more!! Don't miss out on this great opportunity. Book your private showing today. (id:60626)
Keller Williams Complete Realty

