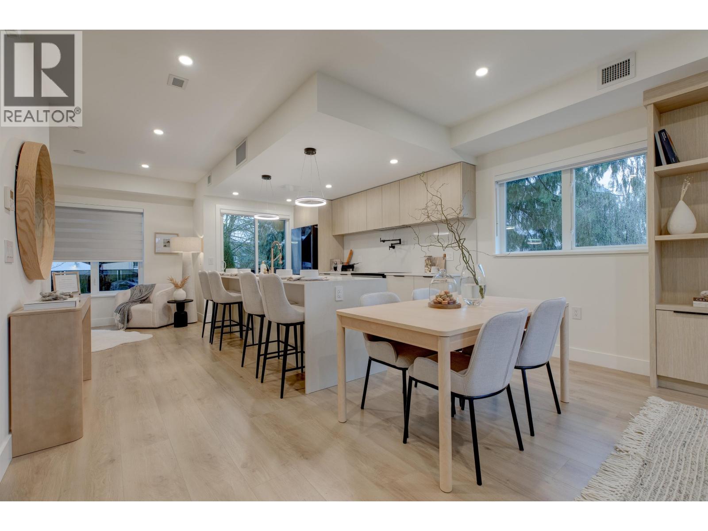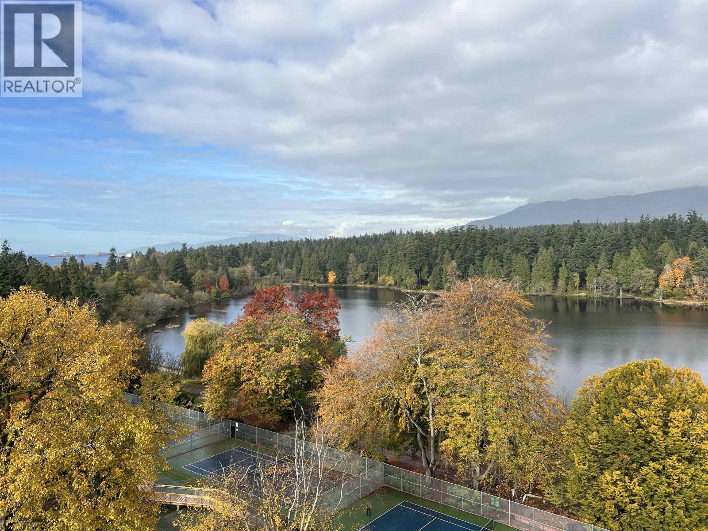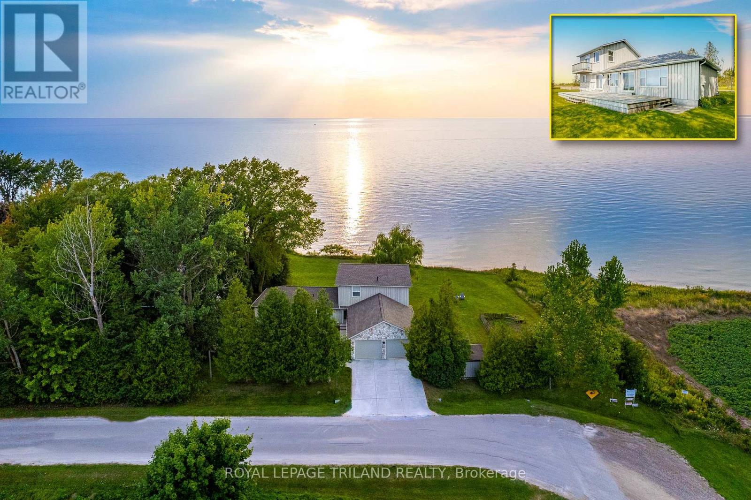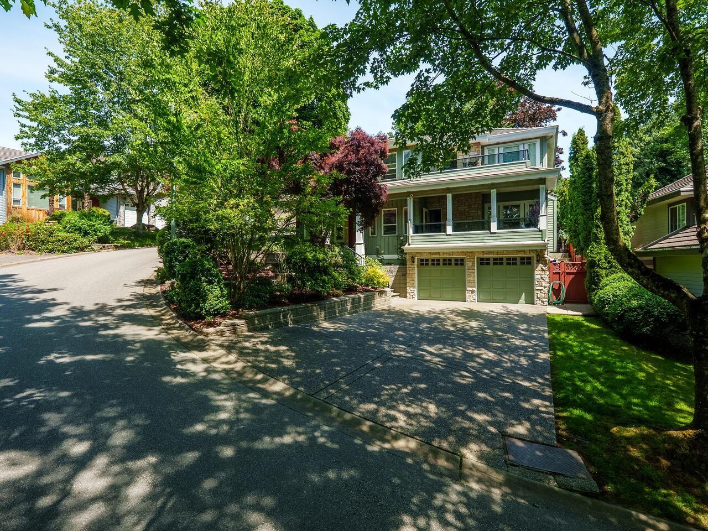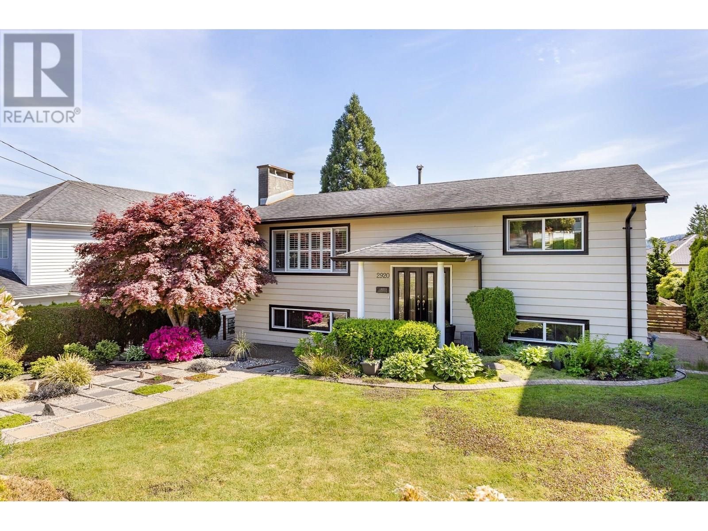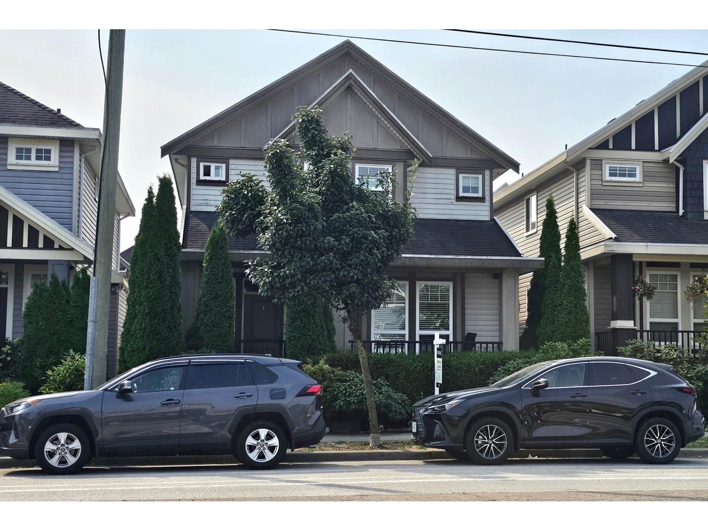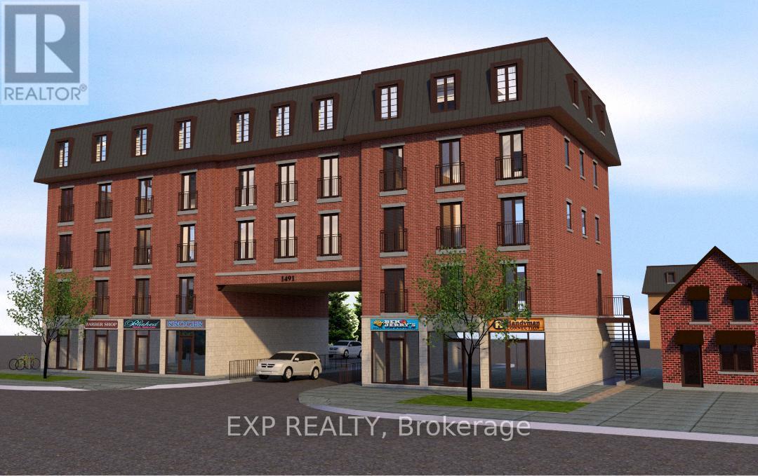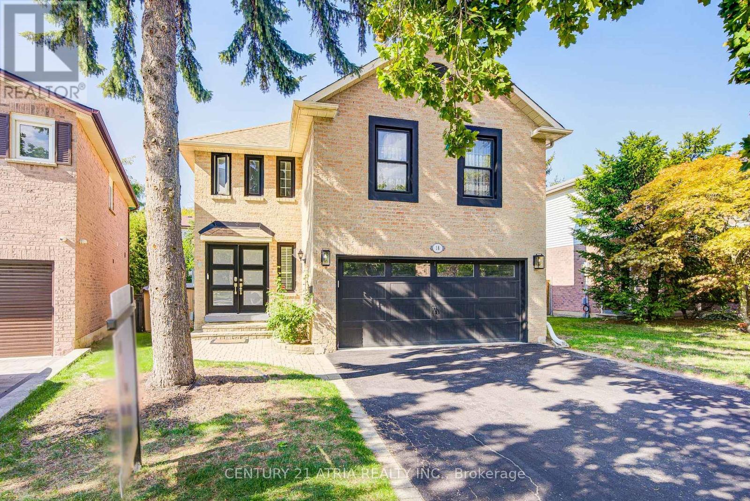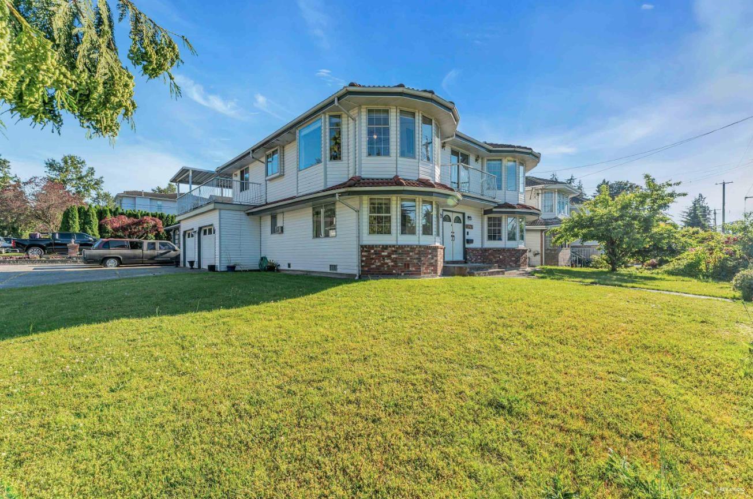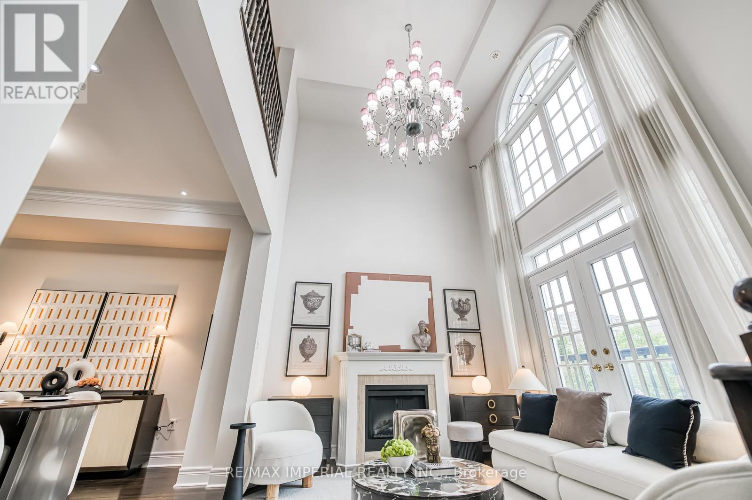3 339 Keary Street
New Westminster, British Columbia
Discover the perfect balance of convenience, comfort, and style in this 3+ brm TH. Designed for growing families & professionals seeking their forever home. Located in Sapperton, one of Greater Vancouver's most central connected neighbourhoods, you're just steps to Royal Columbia Hospital, SkyTrain, parks & everyday amenities. This collection of 9 TH offers private street-level entry, attached garage and over 1,800 sq. ft. of modern, energy-efficient, functional living space. Built to higher standards than most new offerings in the area, this home delivers exceptional quality throughout. (id:60626)
Stonehaus Realty Corp.
901 710 Chilco Street
Vancouver, British Columbia
Forever views of Stanley Park, Lost Lagoon & the Marina from this dramatic 3-bedroom, 2-bath penthouse co-op-beautifully reimagined in 2023 with artist-designed renovations & sleek, minimalist lines throughout. Features include black cork floors, a spacious open-plan living & dining area, gourmet kitchen, custom built-in seating & expansive windows showcasing the stunning views from every room. Perched atop Chilco Towers, a well-maintained concrete building adjacent to Stanley Park, this home includes secure indoor parking, a storage locker, elevator access, convenient visitor parking, and a spectacular rooftop deck with panoramic views. Co-op ownership requires a 35% down payment. There's no Property Transfer Tax, and monthly maintenance fee of $1,635 covers heat, hot water, and TAXES! (id:60626)
Dexter Realty
7736 Churchville Road
Brampton, Ontario
Once upon a time... a "once-in-a-lifetime" opportunity became available in the historic village of Churchville - where history meets heaven. Two side-by-side riverfront properties are available for you and your family (7742 Churchville Road, see other listing).The main house features a meticulously maintained and lovingly cared-for century home, rich with character you simply cannot recreate. Offering 4 bedrooms, 2 bathrooms, a storybook back porch with unobstructed views of 169 ft of river frontage, a gas fireplace, a double-car heated garage with worktable and sink, ample storage throughout, & sunporch that gleams with natural light. Plus, parking for 4 vehicles in the driveway. Churchville is one of Bramptons most historic communities, with roots dating back to the 1800s. It offers scenic trails, Churchville Park, and abundant wildlife - all just minutes from highways, shopping, and top schools. Enjoy the best of both worlds: the quaint, country-village feel with quick access to downtown Brampton. Easy access to 401, 407, and 410. Golf and leisure await nearby at Lionhead Golf Club and Eldorado Park.. The time in NOW.. Churchville Awaits you! (id:60626)
RE/MAX Real Estate Centre Inc.
71899 Sunridge Crescent
Bluewater, Ontario
GRAND BEND AREA .65 ACRE LAKEFRONT HOME W/ SANDY BEACH | ONE OF A KIND OFFERING: This impressive & young 4 season Scandinavian style beach house, just a 5 min drive to everything you need in downtown Grand Bend, provides views of the lake & sunsets so exquisite, so epic, so stunning, that they'll outclass any other lakefront view you've seen! As a local real estate specialist & also as someone who grew up on the lake in this area, I've visited many lakefront properties. THIS gorgeous 2500 SQ FT 4 bed/3 bath lakefront charmer has the most immaculate & incredible views of Lake Huron & it's top 10 sunsets you will have ever seen in your life! It is absolutely breathtaking - a lakefront gift from the heavens, with almost every window in the home framing-in this mind-blowing view for your daily enjoyment, offering over 200 degrees of panoramic lake & sunset views spanning the staggering 177 FT of lake frontage! Plus, you get stellar & consistent sandy beach! The unique house, w/ a newer furnace, hot water tank, & roof (all less than 10 yrs old), offers a spectacular exterior & interior alike. Passing the stone/board & batten exterior to enter the home, you'll be able to see the lake the second you walk through the roadside door just opposite the inside entry from your roomy attached garage. The bright & beachy feel fosters a superb harmony w/ the expansive lakeview windows, boasting unique whitewashed wood ceiling features & higher-end Scandinavian finishing w/ attention to quality & longevity at every turn. The efficient younger home offers low utility billing, right on the shoreline! With over 1/2 an acre of premium privacy on the lake, practically NO NEIGHBORS, & privately owned & BRAND NEW (2023) stairs to the beach, this is a show stopper! Super unique, exceptionally well-positioned for water & sunset views, & available fully furnished w/ HOT TUB & quick possession. AirBnB Ready w/ Cleaners / $75K per yr Rental! Book your private viewing today. (id:60626)
Royal LePage Triland Realty
10419 Wiltshire Boulevard
Delta, British Columbia
Designed for family & entertaining this 3,770 sf 2 story plus bsmt home must be seen. Entertainment sized liv rm w/corner gas f/p, spacious formal dining rm w/wet bar, gorgeous island kitchen w/maple cabinets granite counters, tons of cabinets, pantry, separate wok kitchen & spacious eating area with door to spacious patio. Spacious family rm for more casual entertaining with cozy gas fireplace, attractive laminate floors & door to covered deck. Mn flr den. Mn flr 4 pce bath for convenience of guests. Upper level boasts laundry rm, 2 baths & 4 spacious bdrms incl very spacious pbdrm w/w/i closet gorgeous 4 pce bath w/sep soaker tub & shower & dr to private deck. Lower level w/3 pce bath and workshop or ? and lots of storage in tall crawlspace. Extra parking, terraced yd & spacious patios. (id:60626)
Century 21 Coastal Realty Ltd.
2920 Walton Avenue
Coquitlam, British Columbia
Hidden Gem in this 5 bed, 2 bath home tucked away & just steps to Lafarge Lake, Walton Elem & Pinetree Sec, Douglas College, Skytrain and Town Centre. Private, grassy backyard with fruit trees-ideal for kids, pets & gardeners. Detached 560 square foot OVERSIZED HEATED GARAGE with 220 power, 2-pc bath, attic storage & L2 EV charger-attention mountain bikers & outdoorsy crew, trades &/or hobbyists. Lots of updates, including 2024 furnace, newer windows & custom shutters, @12 year old roof. Inside features gleaming original H/W floors, 2 gas F/Ps, gas stove, & 24' x 11' covered deck with views of City lights. Lower level with 3 beds, full bath, rec rm, laundry & sep entry for suite potential & multi-generational living. (id:60626)
RE/MAX Sabre Realty Group
19478 72 Avenue
Surrey, British Columbia
Welcome to this beautifully maintained detached home in popular Clayton Heights featuring a charming laneway house in a central neighborhood, just steps away from all amenities. This property boasts a total of six bedrooms and five bathrooms, making it perfect for families or investors. The main house offers three spacious bedrooms and three modern bathrooms, while the self-contained basement suite includes two bedrooms and one bath. The cozy laneway suite features one bedroom and one bath, ideal for guests or as a rental unit. Highlights include a newer furnace and hot water tank, a double garage with a new door and motor, and exquisite designer decor throughout. The main portion of the property is now vacant & basement suite tenant leaving end of the month. Excellent opportunity for steady rental income or multi-generational living in desirable location. Don't miss your chance to own this versatile home! (id:60626)
Exp Realty
1491 Stittsville Main Street
Ottawa, Ontario
Attention: Developers And Investors. Exceptional Opportunity To Acquire A Fully Approved, Permit-Ready Development Site In The Heart Of Stittsville. This 0.40-Acre Lot At 1491 Stittsville Main Street Is Fully Approved And Permit-Ready For Immediate Construction Of A Five-Storey Mixed-Use Building. Approved Plans Include 18 Residential Units (7 One-Bedroom, 8 Two-Bedroom, 3 One-Bedroom Plus Den), 2 Ground-Floor Commercial Units, 34 Parking Spaces (Residential, Visitor, And Retail Mix), 11 Bicycle Spots, And 18 Storage Lockers. Zoned TM9[465]H(15)-H And TM9[2272]H(15), Allowing For A Range Of Commercial And Residential Uses. Located Within Ottawa-Carleton Common Elements Condominium Corporation No. 1030, With Monthly Fees Of $1,740.40. Strategically Positioned On A High-Traffic Corridor With Excellent Visibility And Walkability, This Site Offers Immediate Access To Public Transit, Retail, Schools, And Community Amenities. With Ottawa's Rental Market Strengthening And Condominium Inventory Tightening, This Turnkey Site With All Permits And Approvals Secured, Is A True Shovel-Ready Development Site In A Rapidly Growing Suburban Community With Strong Market Fundamentals. (id:60626)
Exp Realty
83 Fletcher Street
Bradford West Gwillimbury, Ontario
Welcome to one of Bradford's most exceptional executive homes, set on a rare 99.57 x 325 lot - 3/4 of an acre of privacy right in town. This elegant custom 4 + 1 bedroom, 4 level sidesplit offers the space families want with the convenience of being steps to schools & parks, featuring a long private drive, oversized double garage & parking for many vehicles make it perfect for gatherings & multigenerational living. Inside, a bright white eat-in kitchen opens to a spacious dining room with patio doors & a living room featuring oversized window & cozy wood burning fireplace. On the family room level, you'll find a 2nd fireplace alongside a flexible 5th bedroom (currently a gym) & private sauna. A finished basement with garage access, rec room, bathroom & generous storage adds more flexibility. With 5 separate access/entry points, the layout works beautifully for larger families or extended living/nanny/in-laws. Upstairs, the private primary bedroom is a sanctuary, with its own balcony & spa-like ensuite. 3 additional bedrooms are spacious & bright. Outdoors, the backyard feels like a private luxury resort in every season! From the dining room walk out to a pergola with ambient lighting - perfect for summer dinners & evening gatherings. Off the family room, a patio with firepit offers another place to gather. Steps below, the in-ground pool (new heater 2023) with slide & diving board is fully fenced (2023) with a pool house. Behind the garage, a natural toboggan hill adds winter fun, while much of the 325 foot lot stretches out in flat, open land complete with a playset & trampoline. Surrounded by mature trees & perennials, kept lush with inground sprinklers, the property is as functional as it is beautiful. Multiple levels of outdoor living create settings where milestones are celebrated, weekends are well spent & memories are made. Recent updates include new shingles (Aug 2025) &furnace (approx. 2022). Truly unique & beautifully maintained - show with confidence (id:60626)
Century 21 Heritage Group Ltd.
18 Park Lane Circle
Richmond Hill, Ontario
Welcome to this Professionally Renovated Detached Home in Prestigious South Richvale! This one-of-a-kind, bright open-concept home offers approximately 2,500 sq. ft. ofthoughtfull designed living space in one of Richmond Hills most desirable neighborhoods. Step inside to discover a versatile layout perfect for todays lifestyle. A custom kitchen with stainless steel appliances, and an open living/dining area with a walk-out to an expansive sun deckideal for gatherings and summer entertaining. Upstairs, a spacious bonus family room offers endless possibilities: transform it into a cozy lounge, a vibrant playroom, a private office, or even a fourth bedroom to suit your family's needs. With 3+1 bedrooms, 4 bathrooms, all new windows, a new furnace, fresh paint throughout, and a fully fenced, landscaped backyard, this home is move-in ready. Situated in a family-friendly community, youll enjoy walking distance to multiple parks, top-rated schools, a public library, grocery stores, restaurants, and shopping centers. Plus, youre just minutes from Highway 407 and Richmond Hill Centre. This is more than a houseits the perfect family home in South Richvale. Dont miss your chance to make it yours! (id:60626)
Century 21 Atria Realty Inc.
11942 99 Avenue
Surrey, British Columbia
Discover this exceptionally maintained corner lot home in the heart of North Surrey, perfectly designed for families seeking both space and convenience. Sitting on a generous 7,114 sqft lot with a durable tile roof, this well built residence features two separate entrance suites ideal for extended family or as valuable mortgage helpers. The main floor offers three spacious bedrooms, a bright breakfast nook, and inviting formal living and dining areas. The kitchen opens seamlessly to a large covered patio, perfect for year round entertaining. Located just two blocks from Royal Heights Elementary, with four parks within walking distance and transit only minutes away. Enjoy close proximity to Surrey Memorial Hospital, fire and police services, and quick access to King George, Highway 17 (id:60626)
Real Broker
21 Mackenzie's Stand Avenue
Markham, Ontario
**ELEVATOR/STEEL-FRAMED/NO MONTHLY FEES/19-FT & 10-FT CEILINGS/ROOF TERRACE**A rare fusion of luxury and lifestyle this elegant freehold townhouse with approx. 2,800 sq.ft of living space offers, a private elevator, and panoramic park views, all nestled in the most prestigious heart of Downtown Markham. Living here isn't just convenient its a statement.Thoughtfully designed for elevated everyday living, this home features 3 spacious bedrooms, 3 full bathrooms, and 3 oversized terraces, blending architectural drama with comfort and light. A grand 22-ft foyer welcomes you into a 19-ft ceiling living room, while the 10-ft ceiling dining area adds a refined sense of space.The chefs kitchen is upgraded with custom cabinetry and premium appliances, and opens to a 130 sq ft balcony a seamless extension of the kitchen for open-air moments.The primary suite comes with a fireplace, a large walk-in closet with built-ins, and a spa-like ensuite featuring double sinks, bidet, glass shower, and soaker tub. Step out to your 230 sq ft private terrace, or head upstairs to the 300+ sq ft rooftop terrace, ideal for lounging or entertaining.The basement has a separate entrance, ideal for a gym, studio, or guest suite, and includes a generously sized laundry room. Attached garage (19.7*19.1) provides ample storage and a dedicated separate door for easy access. Just steps to Cineplex VIP, GoodLife Fitness, restaurants, cafes, groceries, Unionville GO Station, and minutes to Hwy 404 & 407. Zoned for top-tier schools: Unionville High School and St. Augustine Catholic High School.This is more than a home it's your front-row seat to Markham's most vibrant and elite lifestyle. (id:60626)
RE/MAX Imperial Realty Inc.

