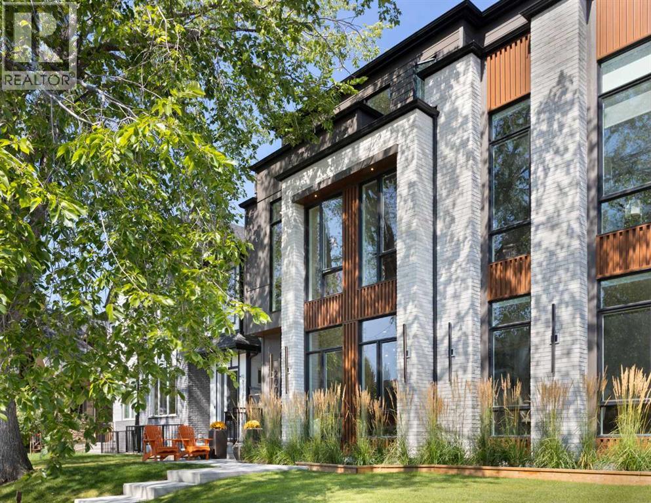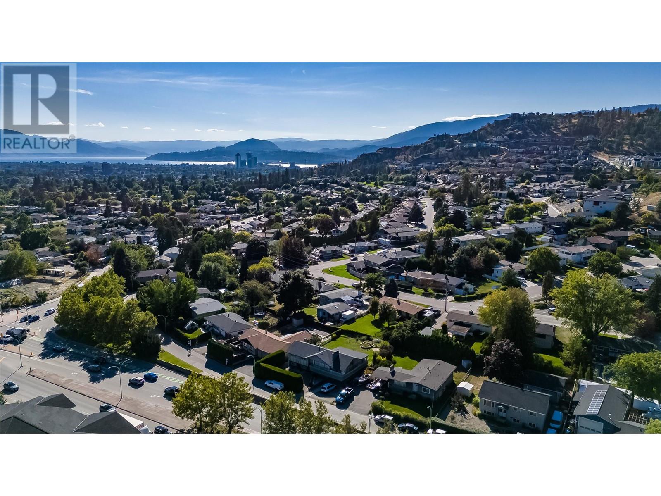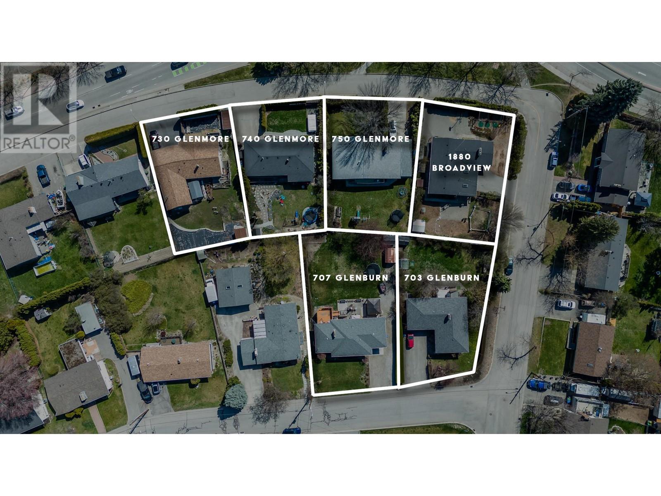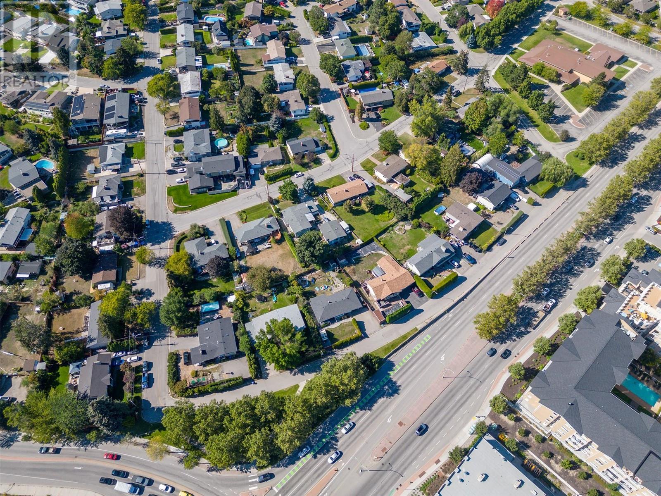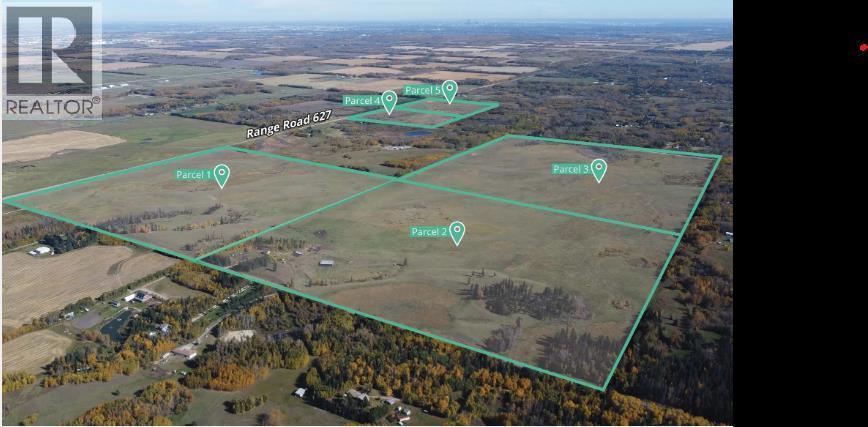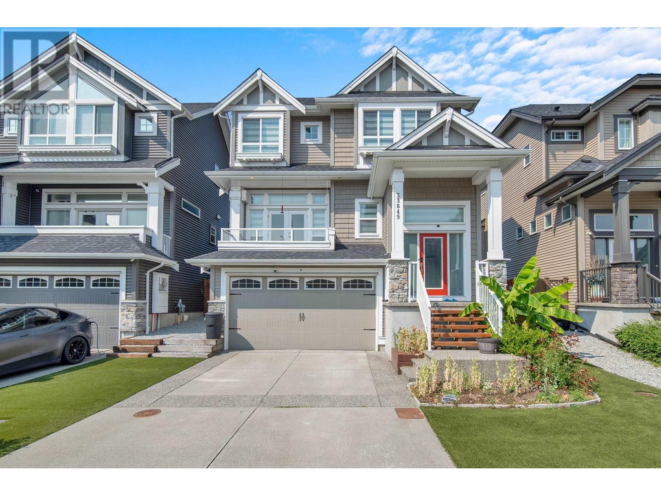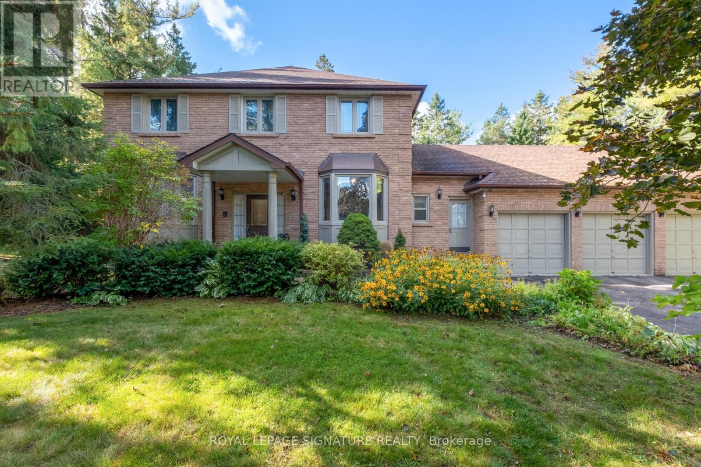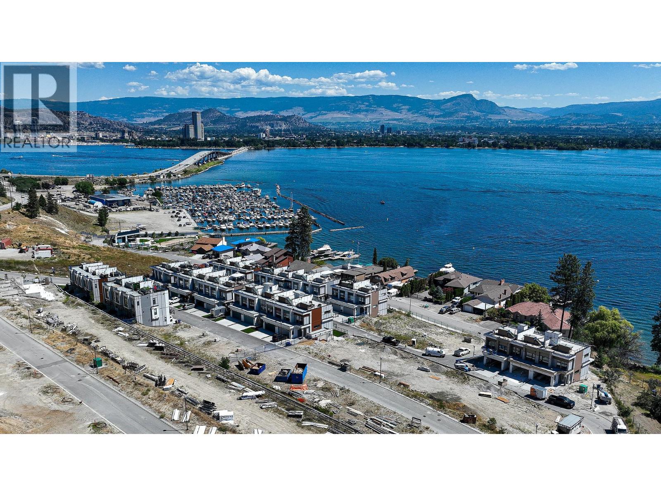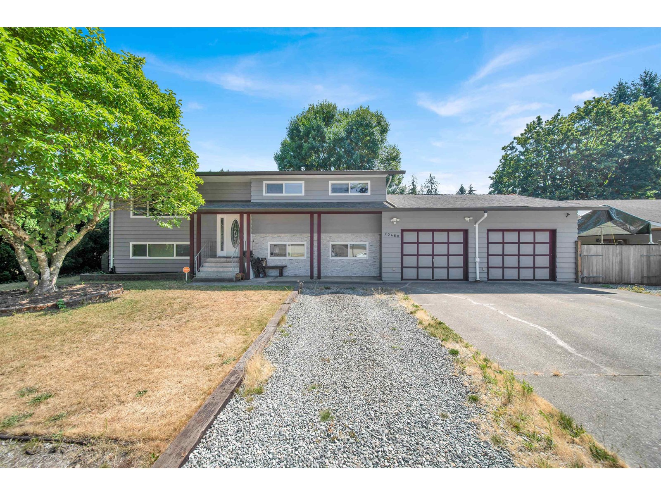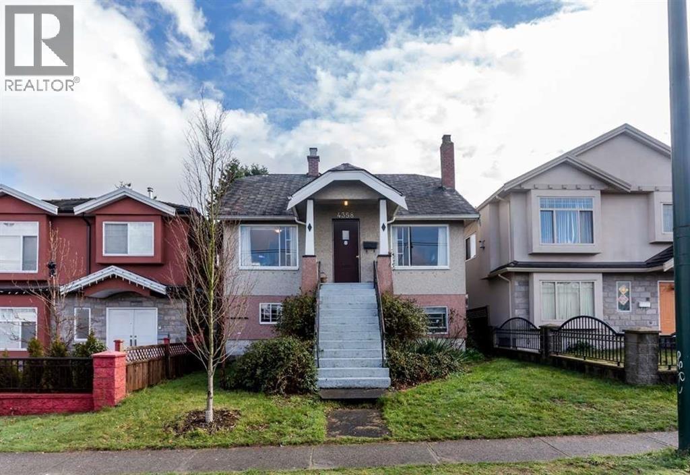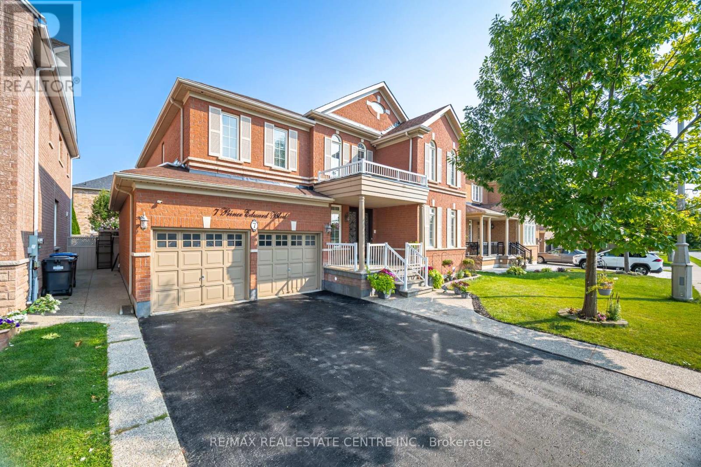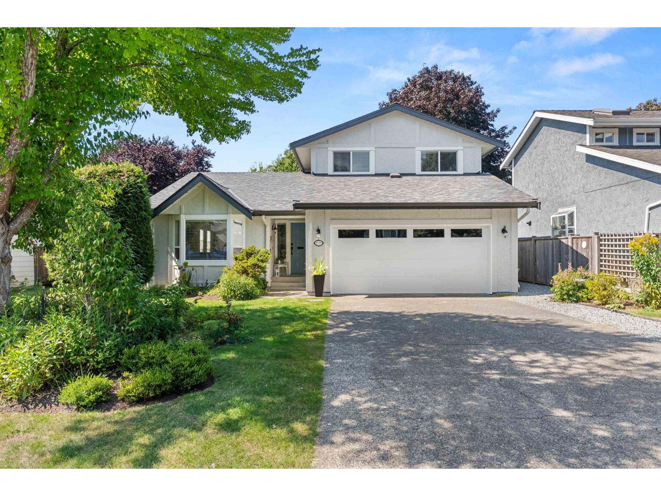2006 41 Avenue Sw
Calgary, Alberta
OPEN HOUSE - SAT - SEP 27, 2-4 PM -Tucked into one of Altadore’s most established tree-lined streets, this modern, four-level residence delivers a rare combination: refined design, spatial flexibility, and thoughtful separation of private and shared spaces—ideal for growing families with teens or multigenerational needs. Clean architectural lines, a low-maintenance exterior, and a brick-framed entry hint at the interior’s elevated material palette and intentional flow. Inside, the main level opens into a bright, linear layout anchored by a sculptural quartz island, ceiling-height custom millwork, and professional-grade appliances, perfect for weekday function or weekend entertaining. Oversized sliding doors connect the interior seamlessly to a private backyard, while warm oak tones and minimalist detailing carry throughout. Up one level, the second floor offers two well-separated bedrooms, a charming open library or study nook, and a fully equipped laundry room with brand new washer and dryer. This layout creates just the right balance of privacy and proximity for teens or visiting family. The third floor is a true architectural moment—a full-floor owner's suite with a private terrace with stunning views, wet bar, and a luxuriously understated ensuite featuring a glass-enclosed steam shower, freestanding tub, radiant in-floor heat, and daylit walk-in closet. The separation from the other bedrooms gives this level a rare sense of retreat. The fully developed lower level includes a fourth bedroom with walk-in closet, a full bath, home gym or office space, and a flexible media room with integrated wet bar—ideal for movie nights, gaming, or hosting. Additional highlights include roughed in A/C, a finished, insulated double garage, and excellent walkability to River Park, local schools, Marda Loop amenities, transit routes, and off-leash trails. Commuting downtown is a breeze, and weekend escapes west are equally accessible. This is not just another new build—it’s a ho me that understands family rhythms, honors personal space, and elevates the way you live, gather, and grow. (id:60626)
Royal LePage Benchmark
730 Glenmore Drive
Kelowna, British Columbia
EXCITING DEVELOPMENT OPPORTUNITY! Prime corner location at Glenmore Drive and High Road offers a 1.4-acre land assembly opportunity. Potential for a 6-story residential building with ground-level commercial upon rezone to MF3 Zoning. Strategically positioned on a transit supportive corridor with easy access to downtown Kelowna, UBC Okanagan, and Kelowna International Airport. Walking distance to Knox Mountain and Kelowna Golf and Country Club. Stunning views of Knox Mountain and Dilworth Cliffs enhance its desirability. Must be acquired alongside other properties for comprehensive development. A premium prospect boasting accessibility to key amenities and promising returns. (id:60626)
Royal LePage Kelowna
730 Glenmore Drive
Kelowna, British Columbia
EXCITING DEVELOPMENT OPPORTUNITY! Prime corner location at Glenmore Drive and High Road offers a 1.4-acre land assembly opportunity. Potential for a 6-story residential building with ground-level commercial upon rezone to MF3 Zoning. Strategically positioned on a transit supportive corridor with easy access to downtown Kelowna, UBC Okanagan, and Kelowna International Airport. Walking distance to Knox Mountain and Kelowna Golf and Country Club. Stunning views of Knox Mountain and Dilworth Cliffs enhance its desirability. Must be acquired alongside other properties for comprehensive development. A premium prospect boasting accessibility to key amenities and promising returns. (id:60626)
Royal LePage Kelowna
706 Glenmore Drive
Kelowna, British Columbia
Welcome to this exciting development opportunity! Prime location in old Glenmore. Positioned on a transportation corridor with easy access to downtown Kelowna, UBCO campus and Kelowna International airport. Potential is available for rezoning to MF3, allowing up to 6 stories residential with various commercial uses permitted. Walking distance to elementary and middle schools, amenities, Knox mountain and Dilworth hiking trails, Kelowna Golf and Country Club and on city biking routes. Further attractions are the stunning views of Knox mountain, Dilworth cliffs and views of Lake Okanagan. (id:60626)
Real Broker B.c. Ltd
Se-36-51-27-4
Rural Parkland County, Alberta
Click brochure link for more information** Five parcels of development land ranging from +/- 37.90 acres to +/- 158.00 acres in size. Located in Parkland County, one of Alberta’s largest and most densely population municipalities. Situated along Range Road 627 providing excellent access to major transportation routes via Range Road 627 and Highway 60. Approved Area Structure Plan with mixed use and country residential zoning. This is Parcel 3. (id:60626)
Honestdoor Inc.
23849 103a Avenue
Maple Ridge, British Columbia
Meticulously designed in 2018 by the esteemed Morningstar Homes, this property is nestled against a permanent greenbelt, ensuring both privacy and a tranquil natural setting. The exterior showcases artificial turf in both the front and back yards, providing low maintenance and vibrant greenery throughout the year. Spanning 3,161 square feet, this expansive residence features five elegantly appointed bedrooms and four contemporary bathrooms, making it ideal for a growing family or those who love to entertain. A fully finished downstairs suite with separate laundry. With its fusion of modern amenities, thoughtful design, and a prime location, this home is a standout gem in today´s market. (id:60626)
Century 21 Coastal Realty Ltd.
4 Ruth Court
Whitchurch-Stouffville, Ontario
Tucked away in one of Whitchurch-Stouffville's most desirable enclaves, 4 Ruth Court is an impeccably maintained custom-built homeset on a private, mature tree-lined lot (158 ft 155 ft). This four-bedroom, four-bathroom residence offers timeless character and arare sense of space, featuring oak hardwood floors, a three-car garage, and a large private driveway.The main level showcases a bright family room with a wood-burning fireplace overlooking the lush backyard, a kitchen and breakfast area with walkout to an expansive deck, and a main-floor laundry room with direct garage access. The primary suite includes a walk-in closet,ensuite bath, and a sunroom retreat, while the finished basement-complete with a second kitchen, recreation room, and fireplace-adds versatility for extended family or guests. Lovingly preserved in its original condition, the home is ready for a new owner's personal touch to modernize and make it their own.Perfectly positioned where country charm meets city convenience, 4Ruth Court enjoys quick access to Main Street's shops, cafés, and community amenities, with nature escapes and golf just minutes away.Commuters benefit from the Stouffville GO Station and York Region Transit, while families appreciate top-rated local schools including Whitchurch Highlands PS, Stouffville District SS, St. Mark CES, andSt. Brother André CHS.Nearby attractions such as the Latcham Art Centre, Lebovic Centre for Arts & Entertainment, Bruce's Mill Conservation Area, Royal Stouffville Golf Club, and Musselman Lake highlight the area's active,family-friendly lifestyle. Local churches, parks, and boutique dining spots like Reesor's Market & Bakery, Metro, and Longo's complete this exceptional community.(See attached floor plans for full layout.) (id:60626)
Royal LePage Signature Realty
2100 Campbell Road Unit# 170
West Kelowna, British Columbia
This Shelter Bay Kelowna Townhome is our D Elevator floorplan in our Tide colour scheme. This is an incredible 2,450 square foot home featuring, 4 large bedrooms and 3.5 bathrooms, plus a huge 569 square foot roof top terrace and a spectacular view of Okanagan Lake. This home comes with a residential elevator that services all floors including your rooftop patio, side-by-side double car garage, open concept living plan, luxuriously finished with exposed wood beams, high-end appliances and fixtures. Available now! . You’ll love it here! (id:60626)
Oakwyn Realty Okanagan
20680 44a Avenue
Langley, British Columbia
Beautifully updated home with 3000 sqft of living space, featuring 5 bedrooms and 2.5 baths on a 12,000 square foot lot. Upstairs includes a formal dining and living room with a cozy fireplace, an open concept bright white kitchen with granite countertops, a family room, an eating area, and 3 bedrooms. Downstairs offers two more bedrooms, an oversized rec room, and a games room/6th bedroom. A large sundeck off the kitchen overlooks a south-facing sunny backyard with a lush garden. Ample parking includes a double garage, covered boat parking, RV parking, and more. Located across from Uplands Elementary School, it's minutes to parks, restaurants, grocery stores, and transit. Updates include a new kitchen, bathrooms, a high-efficiency furnace, hot water on demand, all new windows, and roof. (id:60626)
Woodhouse Realty
Sutton Group-West Coast Realty (Abbotsford)
4358 Victoria Drive
Vancouver, British Columbia
Investor Alert! Rare 118' x 33' rectangular lot in a prime central location! Enjoy a townhouse/duplex price but own a full standard lot house with huge redevelopment potential - perfect for a new single-family home or multi-unit project. Steps to transit, shops, restaurants, and banks. Currently rented for $3,200/month - steady income now, big upside later. Don't miss out - book your private showing today before it's gone! (id:60626)
Magsen Realty Inc.
7 Prince Edward Boulevard
Brampton, Ontario
Welcome To 7 Prince Edward Boulevard, Where Exceptional Pride Of Ownership Is Evident In Every Detail. This Stunning Residence Is In The Highly Sought-After Bram East Community. This Spacious Home Offers Approximately 3,500 Square Feet Of Interior Space, With A Total Of Approximately 5,165 Square Feet Of Living Space, According To MPAC. The Main Floor Features Impressive 9-Foot Ceilings That Enhance The Open And Airy Atmosphere Throughout. The Fully Upgraded Kitchen Is A Chef's Dream, Complete With Granite Countertops, A Central Island, Stainless Steel Appliances, And A Convenient Butlers Pantry For Additional Storage And Preparation Space. A Den On The Main Floor Offers Extra Room For Work Or Relaxation. The Second Floor Is Home To Five Spacious Bedrooms And Three Full Bathrooms, Including A Luxurious Master Suite With A 5-Piece Ensuite And A Walk-In Closet. The Lower Level Features A Beautiful Legal Finished Basement With One Bedroom, Luxury Kitchen With Quartz Countertops, Stainless Steel Appliances, A Full Bathroom, And Full-Sized Bar - Perfect For Entertaining. The Basement Also Features A Separate Entrance, Providing Privacy And Room To Entertain. Step Outside To A Beautifully Landscaped Backyard, Complete With Elegant Stone Pavers - An Ideal Space For Outdoor Gatherings And Relaxation. Situated In A Prime, Family-Friendly Community, This Home Is Just Minutes Away From Top-Rated Schools And All Essential Amenities. You'll Appreciate The Proximity To The Airport, Hospital, Highways 427 And 407, And Various Shopping Centers. Additionally, Enjoy The Convenience Of Being Within Walking Distance To Public Transit, Parks, Schools, And Gore Meadows Community Centre & Library. Legal Finished Basement Passed With The City Of Brampton (id:60626)
RE/MAX Real Estate Centre Inc.
1735 141 A St Street
Surrey, British Columbia
This charming 4 bedroom, 2.5 bath home has been meticulously maintained for over 20 years and sits on a 5831 sf lot perfectly situated in a quiet, family-friendly cul-de-sac. Numerous updates include new roof (2yrs), fresh exterior paint, gutters, soffits, downspouts plus a brand-new deck in your private, west facing, fully fenced back yard. Inside, you'll find a terrific layout, gorgeous engineered hardwood floors, fresh carpets, wood burning fireplace and more! Walking distance to Bayridge Elementary and located in the Semiahmoo Secondary catchment, this home is an excellent choice for growing families. It's also a 5 minute drive to White Rock Beach, Recreation Centre, Peace Arch Hospital, Softball city, parks, shopping, golf courses and all South Surrey/White Rock has to offer. (id:60626)
Macdonald Realty (Surrey/152)

