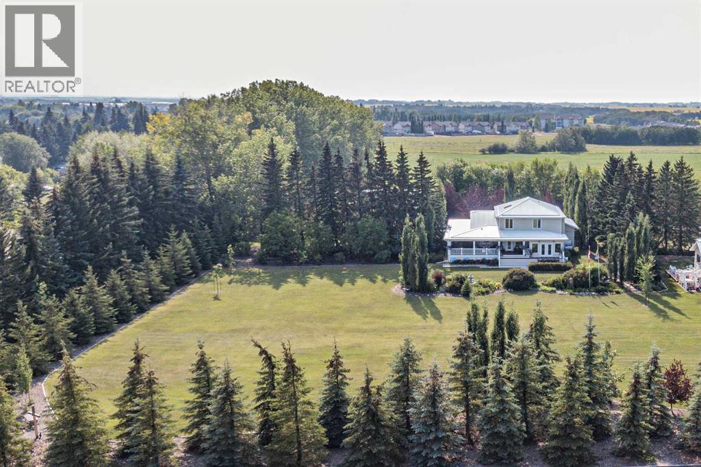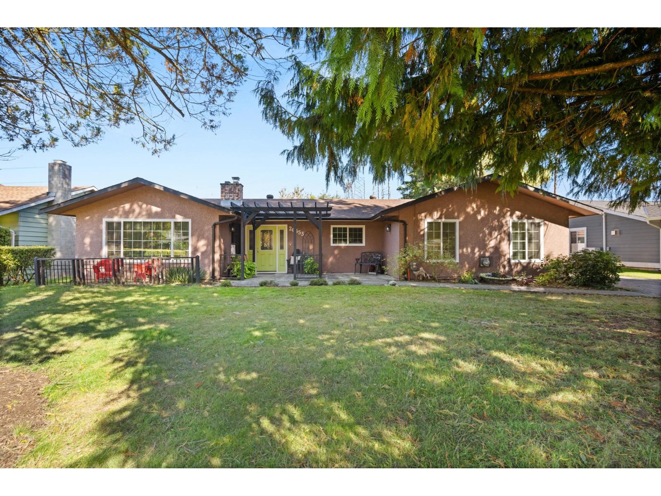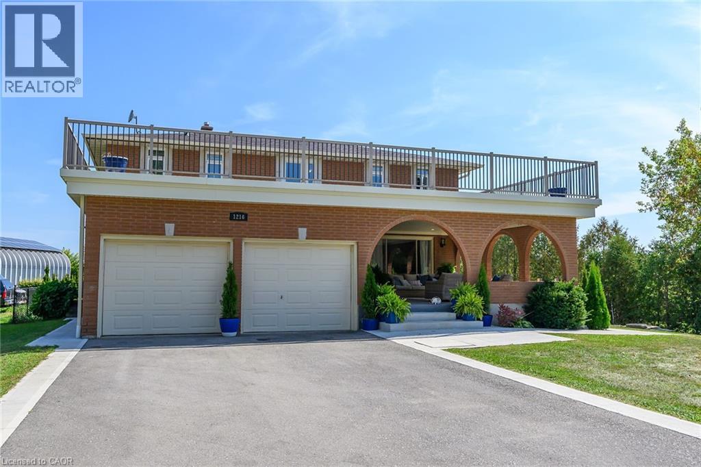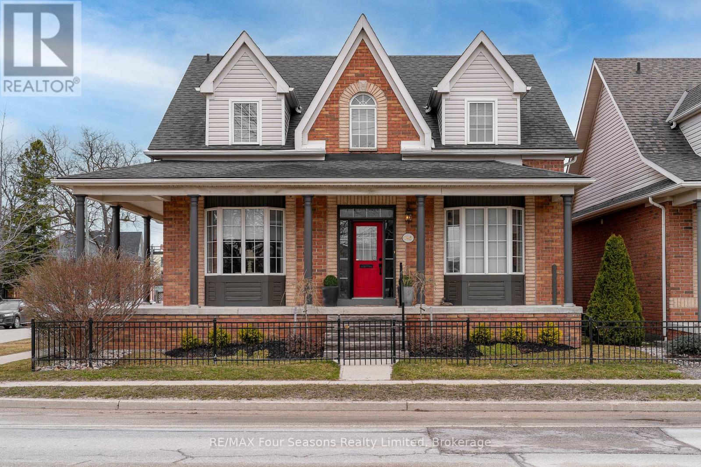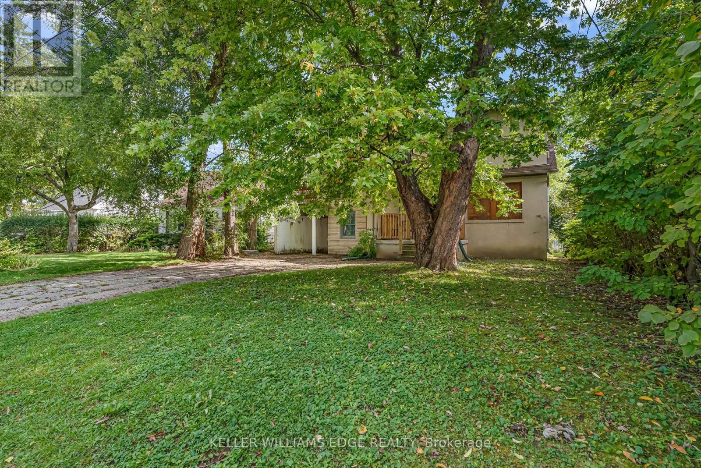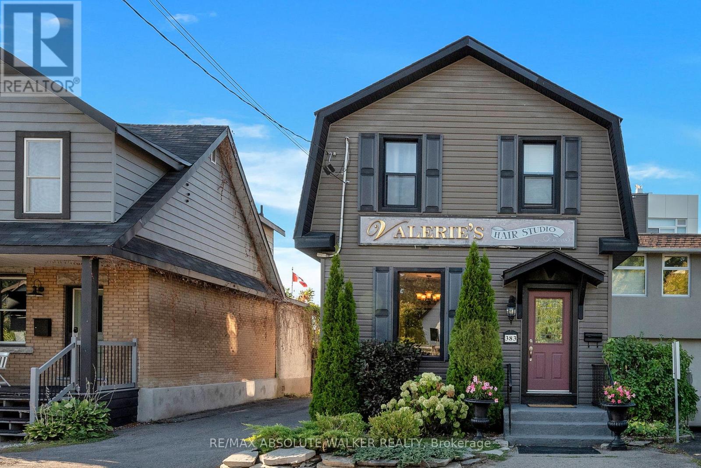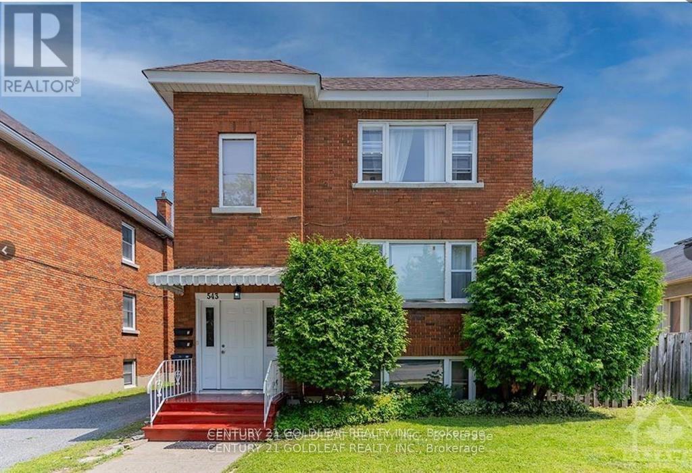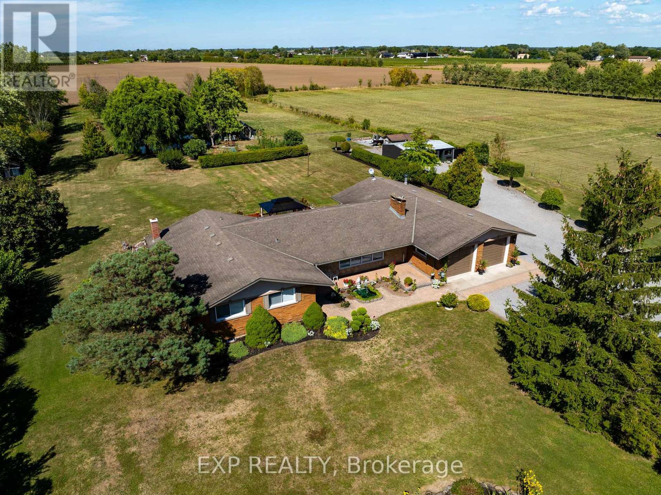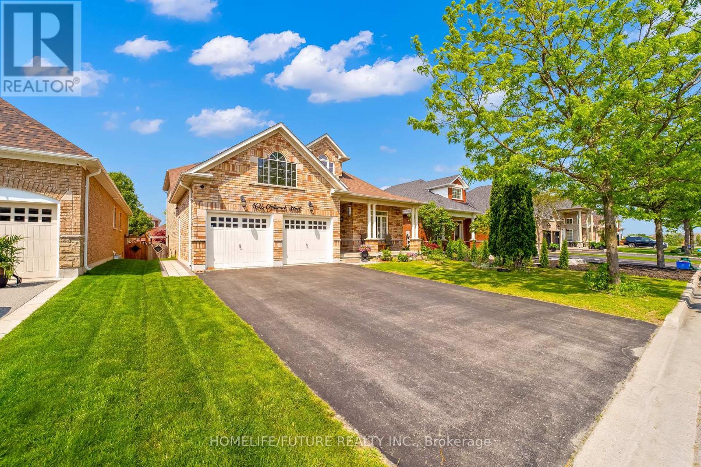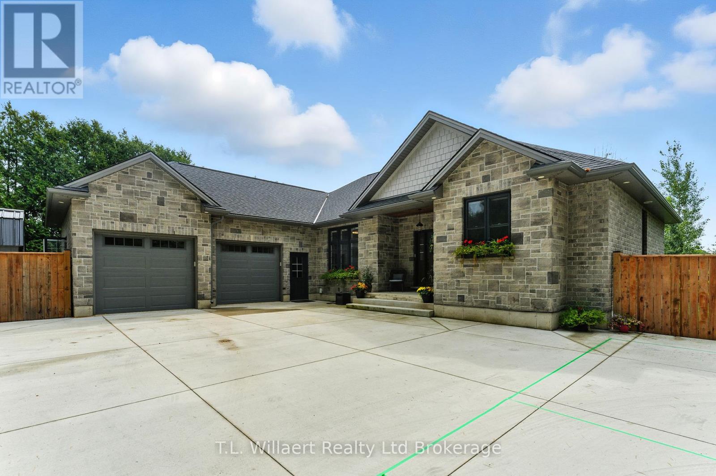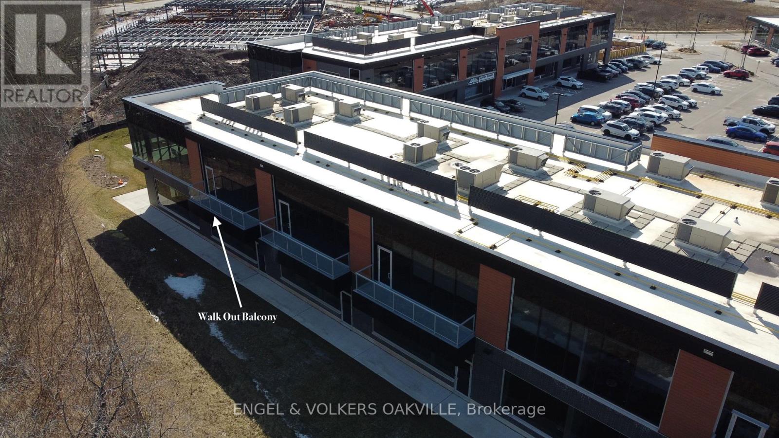5218 57 Street
Stettler, Alberta
This is a once in a life time opportunity to own an amazing luxury home on 15.57 acres, just on the outskirts of Stettler. This 2 story home blends sophisticated style and timeless design in to an ideal floor plan. Welcoming you in with its bright interior, the home is unified with a central spiral staircase near the front entrance and engineered hardwood throughout most of the main floor. To the right is a spacious formal dining room with 2 sets of patio doors and an office to the left. The light and bright chef’s kitchen offers a combination of style and functionality with Corian countertops, stainless steel appliances, pantry with power for appliances, and so much more. The cabinets wrap around the corner giving you a coffee bar and a built-in desk by the breakfast nook, where another door takes you out to the east facing deck. The living room is spacious and comfortable with a set of doors to a lower deck where you will be able to enjoy the park-like setting of this well landscaped property. Down the hall, there is a half bath, a laundry room with sink, and access to the attached, 2 car garage. Heading upstairs, there are 4 bedrooms which have views of the yard, including a primary bedroom with double closets, and ensuite with bidet, and custom tile walk-in shower. There is also a lovely, 4 pc bathroom upstairs. Downstairs, there are two family rooms giving your loved ones their own space. There is a bedroom with walk-in closet, storage closets, and a beautiful, 3 piece bathroom. Covered by overhang, and wrapping around 3 sides of the house, the deck is an amazing place for you to entertain. Mature trees line the paved driveway and the shelterbelt trees give the yard privacy and a windbreak. Southwest of the house is a large paved parking area as well as a building with indoor golf simulator, a dance studio, and a detached garage. The remainder of the land is currently hay and there is possible subdivision opportunity as well. This property is ideal for families seeking both the freedom of acreage living and the convenience of living close to town. (id:60626)
RE/MAX 1st Choice Realty
20553 43a Avenue
Langley, British Columbia
Charming and updated 3-bedroom, 2-bathroom rancher nestled on a massive 16,466 SQFT lot in the sought-after Brookswood neighbourhood! This well-cared-for home features a bright kitchen with stunning new backsplash and countertops, including a spacious island perfect for entertaining family & friends. Both bathrooms are beautifully updated. Enjoy the convenience of a double-wide garage plus ample open parking with room for an RV. Need a little escape? The cozy "She Shed" behind the garage offers the perfect retreat when you need to get away from your spouse and/or kids! Tucked away on a quiet street, yet just minutes from 216th and 200th for easy access to shopping, dining, schools and major amenities. Ideal family home, or a great option for downsizers who do not care for stairs! (id:60626)
RE/MAX Treeland Realty
1216 Sheffield Road
Hamilton, Ontario
Stunning in Sheffield Country Retreat with Pool, In-Law Suite & Workshop. Welcome to your dream country retreat in the heart of Sheffield! This updated 4+1 bedroom, 4-bath home offers the perfect blend of space, style, and versatility-complete with a separate in-law apartment, Heated saltwater pool, and private workshop with hydro. Enter through a covered porch into a bright 2-storey foyer. The main level features a modern eat-in kitchen with quartz counter tops and a walkout to the patio and views of fields, a spacious living room, and a cozy den with gas fireplace, plus inside access to the garage. Upstairs, the primary suite includes a walk-in closet and ensuite. Three more bedrooms and an updated 4-piece bath provide room for family. Best of all - a 800 sq ft rooftop patio for unforgettable gatherings. The finished lower level offers a self-contained in-law suite with its own walkout, kitchen, bedroom + office, bathroom, and laundry. A custom Cantina/Wine Room adds a unique bonus. Enjoy your fenced backyard oasis with a heated saltwater pool (2020), pool shed with water and hydro, and green space. New pump for 100ft well. The detached workshop with hydro and private laneway is perfect for hobbies, storage, or a home business. All this just 13 minutes to Cambridge and 25 minutes to Hamilton, combining country calm with city convenience. With its in-law suite, rooftop patio, pool, and workshop, this Sheffield property is more than a home - its a lifestyle! (id:60626)
Keller Williams Innovation Realty
1216 Sheffield Road
Flamborough, Ontario
Stunning in Sheffield – Country Retreat with Pool, In-Law Suite & Workshop. Welcome to your dream country retreat in the heart of Sheffield! This updated 4+1 bedroom, 4-bath home offers the perfect blend of space, style, and versatility—complete with a separate in-law apartment, Heated saltwater pool, and private workshop with hydro. Enter through a covered porch into a bright 2-storey foyer. The main level features a modern eat-in kitchen with quartz counter tops and a walkout to the patio and views of fields, a spacious living room, and a cozy den with gas fireplace, plus inside access to the garage. Upstairs, the primary suite includes a walk-in closet and ensuite. Three more bedrooms and an updated 4-piece bath provide room for family. Best of all—a 800 sq ft rooftop patio for unforgettable gatherings. The finished lower level offers a self-contained in-law suite with its own walkout, kitchen, bedroom + office, bathroom, and laundry. A custom Cantina/Wine Room adds a unique bonus. Enjoy your fenced backyard oasis with a heated saltwater pool (2020), pool shed with water and hydro, and green space. New well pump. The detached workshop with hydro and private laneway is perfect for hobbies, storage, or a home business. All this just 13 minutes to Cambridge and 25 minutes to Hamilton, combining country calm with city convenience. With its in-law suite, rooftop patio, pool, and workshop, this Sheffield property is more than a home—it’s a lifestyle! (id:60626)
Keller Williams Innovation Realty
145 Ontario Street
Collingwood, Ontario
Exclusive downtown location in "Olde Towne". This charming 3-bedroom, 2.5-bathroom home, with its exclusive downtown location, nestled in the heart of Olde Towne in Collingwood. Just steps from vibrant shops, top-rated restaurants, and all that downtown has to offer, this exceptional property boasts an unbeatable walkable lifestyle.The inviting great room features vaulted ceilings, a cozy gas fireplace, and beautiful hardwood floors, creating a warm and welcoming atmosphere. The open-concept kitchen flows seamlessly into the living space, while a separate dining room provides a refined setting for entertaining. Designed for comfort and convenience, the main-floor primary bedroom includes a luxurious ensuite bath, with two additional bedrooms and a full bath on the upper level. The home also offers a full unfinished basement with a rough in for a bathroom, perfect for future expansion or storage. Enjoy outdoor living in the private gated backyard, and take advantage of the attached 2-car garage for added convenience. This is a rare opportunity to own in one of Collingwood's most desirable locations, don't miss out! (id:60626)
RE/MAX Four Seasons Realty Limited
63 Minnewawa Road
Mississauga, Ontario
A rare opportunity in prestigious Port Credit, this property presents an exceptional 50 x 150 ft lot south of Lakeshore Road. Surrounded by mature trees in a quiet, well-established neighbourhood, the setting offers privacy, character, and endless potential for a custom build or new luxury residence. Enjoy the best of Port Credit living with close proximity to top-rated schools, boutique shops, restaurants, parks, and the waterfront. Easy access to the GO Station, QEW, and downtown Toronto makes this an ideal location for families and professionals alike. Whether envisioning a contemporary residence or a timeless estate, this lot offers the foundation for a truly remarkable home in one of Mississaugas most sought-aftercommunities. (id:60626)
Keller Williams Edge Realty
383 Danforth Avenue
Ottawa, Ontario
Located in the heart of Westboro, 383 Danforth Avenue is a rare standalone building offering exceptional visibility, versatility, and charm. This two-storey property reflects true pride of ownership and sits in one of Ottawas most desirable neighbourhoods, surrounded by vibrant shops, cafes, and amenities. With a high walk score and ample on-site parking, its ideally suited for both foot traffic and destination clientele. Currently operating as a successful hair and aesthetics business, the building lends itself to a wide range of potential uses including retail, wellness, professional services, or boutique office space. Recent updates include the roof, siding, and fascia (all completed in 2015), electrical wiring (2015), and furnace (2010), ensuring peace of mind for future owners. The property is well-maintained and move-in ready, with tasteful finishes and flexible interior layouts. Whether you're an investor or an owner-operator, this property presents a unique opportunity to establish a presence in one of Ottawas most dynamic and walkable communities. (id:60626)
RE/MAX Absolute Walker Realty
543 Kirkwood Avenue
Ottawa, Ontario
This gem, nestled in the heart of Hampton Park / Westboro, offers a great income earning opportunity, perfect for a live in owner. The charm of this purpose built fully brick clad classic 50's triplex reflects an era when apartments had large rooms, separate dining rooms for entertaining and hardwood flooring was expected. A short walk to Westboro's high street of Richmond road, which has become one of west Ottawa's most dynamic entertainment and shopping districts, the location is superb. The spacious approximately 850 square foot apartments have been meticulously maintained including the original oak strip hardwood floors and period design work including original moldings blending modern and classic allowing for a neutral pallet for your decor tastes. The large new windows on four sides flood the space with natural light. The kitchens ( with storage pantry ) and bathrooms have been renovated with modern cabinetry, fixtures and appliances and are large enough for a breakfast area. All three apartments have spacious separate dining rooms with south facing newer vinyl windows which could become a home office as the living rooms are large enough to accommodate a dining area. Each unit has storage and access to the laundry room (free to Tenants). There are three parking spaces behind the fenced in, private yard (included in lease), one for each apartment. The building has separate front and back staircases, a private fenced in yard and room at the back for potential expansion under the new planning rules should a new buyer choose to add units. Located a short walk to the Hampton Park Mall, Westboro shops and rapid transit this location rents well to quality tenants. Gross income $64,920.00. The boiler is newer and all units have their own hydro panel plus sensor control for heating. Showing days and times: Wednesday-Friday 10:00-6:00, Saturday 10:00-6:00, Sunday 11:00-6:00. 24 hour minimum for all appointments and 24 hour irrevocable on all offers. (id:60626)
Century 21 Goldleaf Realty Inc.
726 Line 7 Road
Niagara-On-The-Lake, Ontario
Welcome to 726 Line 7 Road a private 3-acre retreat in the heart of Niagara-on-the-Lakes wine country. Offering over 3,800 sq. ft. of finished living space, this spacious bungalow is designed for both everyday comfort and large-scale entertaining.The main floor boasts a bright primary suite with 2-piece ensuite, two additional bedrooms, a stylish 5-piece bath, formal dining room, living room, kitchen, mudroom, and cozy family room. A sun-filled solarium and expansive deck extend the living space outdoors, overlooking manicured gardens, lush lawns, and a serene fish pond.Two staircases lead to a fully finished lower level featuring a massive recreation room, den, workshop, and laundry. A detached garage/workshop and an oversized driveway with parking for 30+ vehicles make this property ideal for hosting gatherings of any size.Set in a beautiful and private location, youre minutes to award-winning wineries, championship golf, the Niagara Parkway, Canadas largest outdoor shopping centre, top schools, and quick highway access. This is the perfect blend of tranquility, convenience, and lifestyle.Make this exceptional property your forever home in Niagara-on-the-Lake. (id:60626)
Exp Realty
1626 Chilliwack Street
Oshawa, Ontario
Location! Location! Location! Stunning Home On A Super Quiet, Preferred Street W/No Side Walk-In North Oshawa!! Opportunity Knocks On This 4+4 Bedroom Bungalow Home Featuring Soaring Ceilings, Super Large Windows Offers Bright, Natural Light T/O. Main Floor Master W/Large Ensuite, Bright Eat-In Kitchen W/Walkout To Deck. Large Bedroom Or Office Beside One Full washroom, Separate Dining Room, Main-Floor Laundry. Finished Basement Separate Entrance With 2 Separate Apartment- Large Windows. Well-Cared For Home Is Close To All Amenities. (id:60626)
Homelife/future Realty Inc.
57121 Gray Street
Bayham, Ontario
Stunning Modern Executive Home in Eden! Nearly 3,500 sq. ft. on a .79 Acre lot nestled in the friendly village of Eden, just south of Tillsonburg, this luxurious modern executive residence offers beautifully designed living space. Inside, an impressive open-concept layout showcases a custom chefs kitchen with marble countertops, oversized island, and premium cabinetry, flowing seamlessly into the elegant dining and living areas. A striking gas fireplace and expansive windows create a warm, inviting atmosphere filled with natural light. The primary suite is a private retreat, featuring a spa-inspired 5-piece ensuite with a soaker tub, walk-in shower, dual vanities and in-floor heating, along with a spacious walk-in closet. Two additional bedrooms, a 4-piece bath, and convenient main-floor laundry complete the thoughtful main level design. High-end upgrades include engineered LVP flooring throughout the main floor and exquisite finishes that make this home truly mesmerizing. The fully finished lower level is designed for both relaxation and entertaining, boasting a grand open-concept recreation room with custom built-ins and gas fireplace. The sophisticated wet bar with floating shelving, built-in microwave, wine fridge, and beer fridge elevates every gathering. A premium laminate finish, an additional bedroom, a luxurious 3-piece bathroom with walk-in shower, and abundant storage complete this remarkable space. Outdoors, enjoy the serenity of the private lot with mature trees, complemented by a large deck overlooking open fields and nature beyond the perfect backdrop for private entertaining or peaceful escapes. A spacious two-car garage offers ample parking and storage. Quietly situated on a dead-end street, near a local playground and scenic walking paths along a historic rail line, this property beautifully blends privacy, elegance, and small Village charm. (id:60626)
T.l. Willaert Realty Ltd Brokerage
A208 - 1939 Ironoak Way
Oakville, Ontario
Check out this stunning 2nd floor unit available for sale in one of Oakville's Premier and newest office condo developments! With convenient access to the 403, QEW, and 407, this space offers floor-to-ceiling windows with views of a beautiful protected green space. Step outside onto the large balcony for fresh air and a break from the office. Comes with 2 reserved parking spots near the main entrance. Unit is in shell condition ready to be built-out to your needs! (id:60626)
Engel & Volkers Oakville

