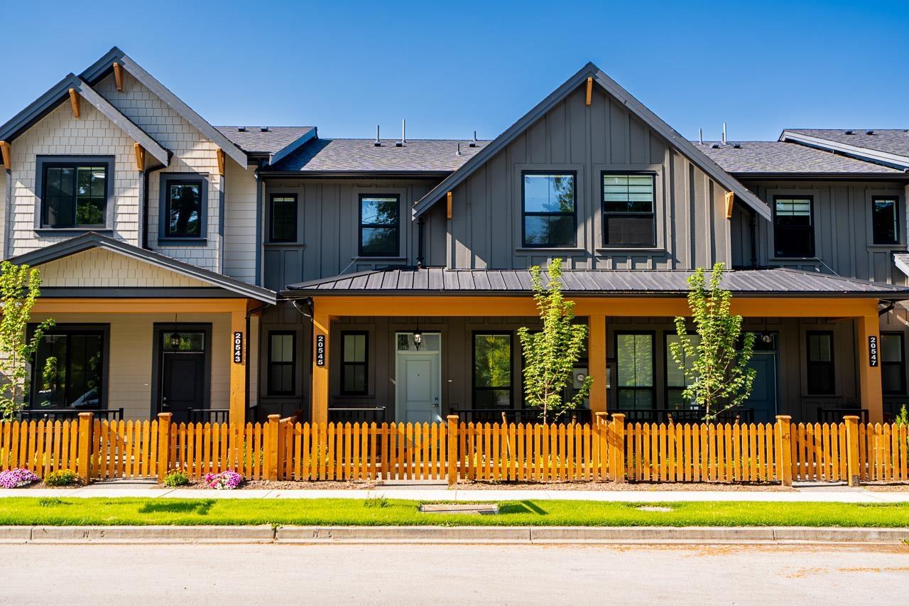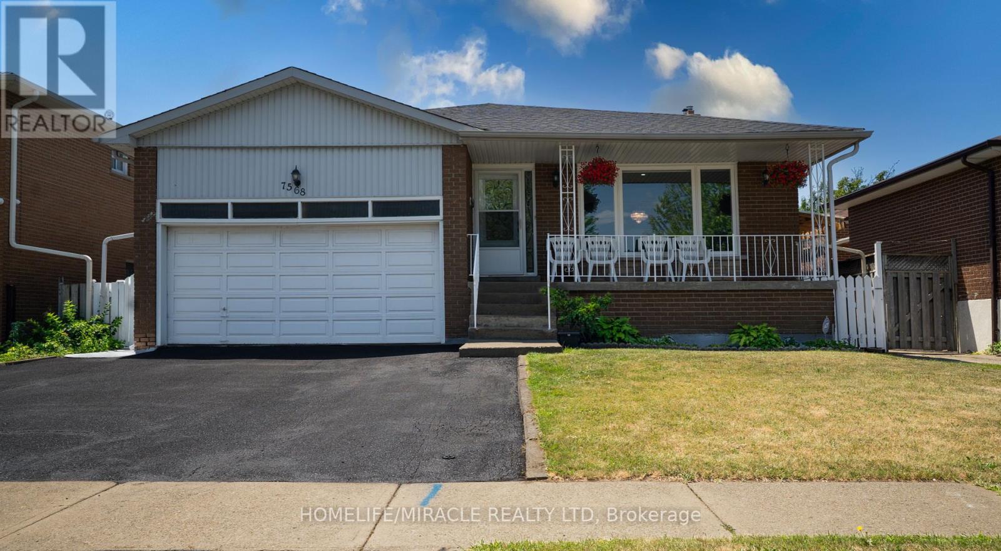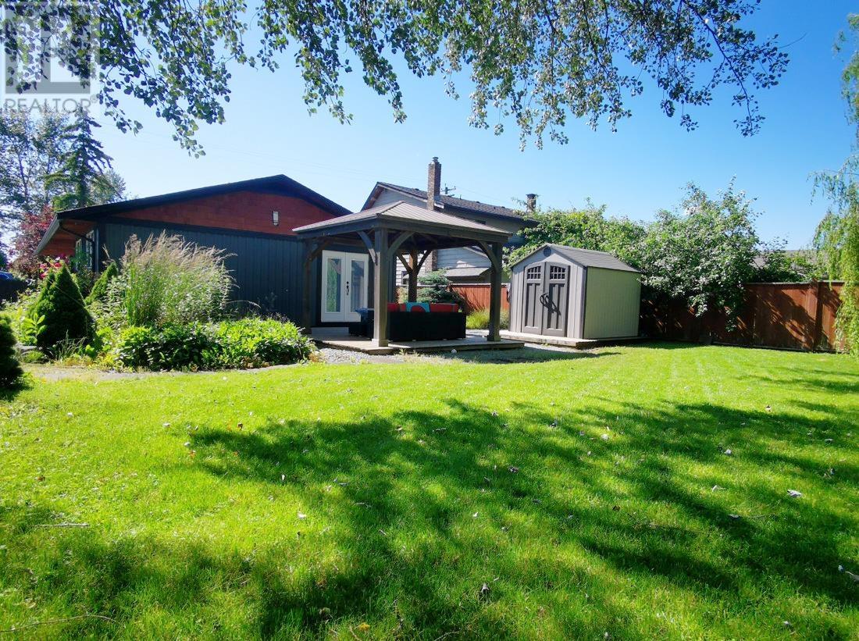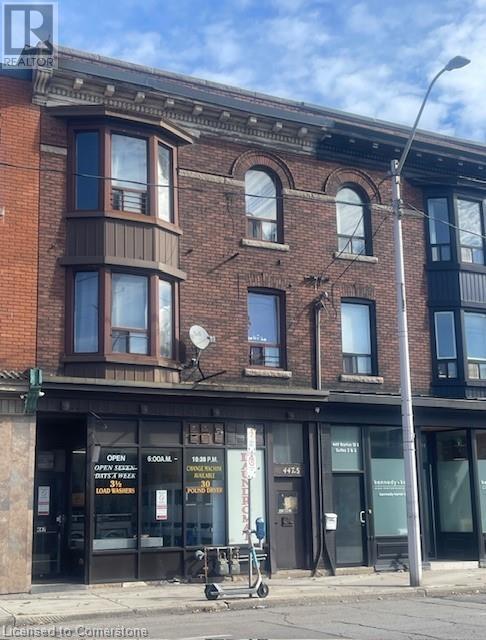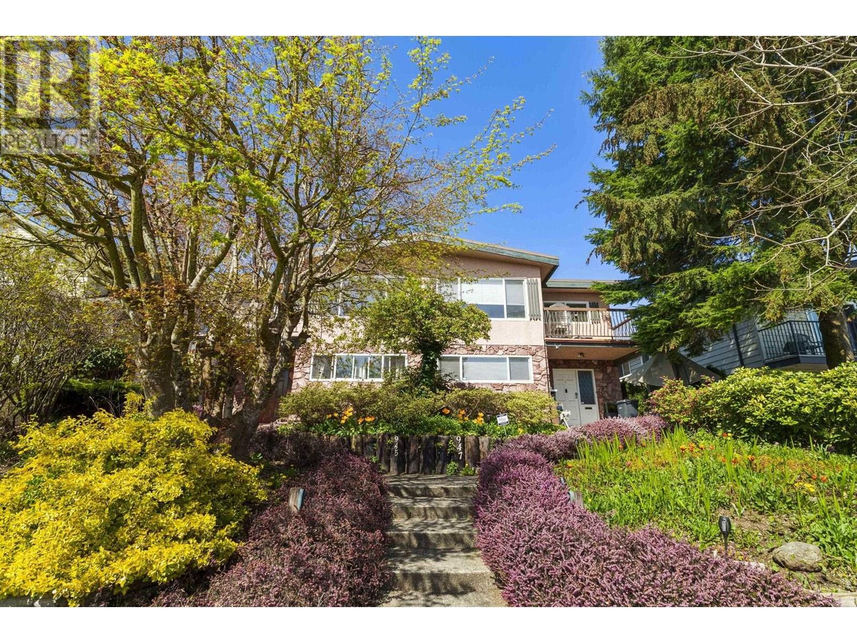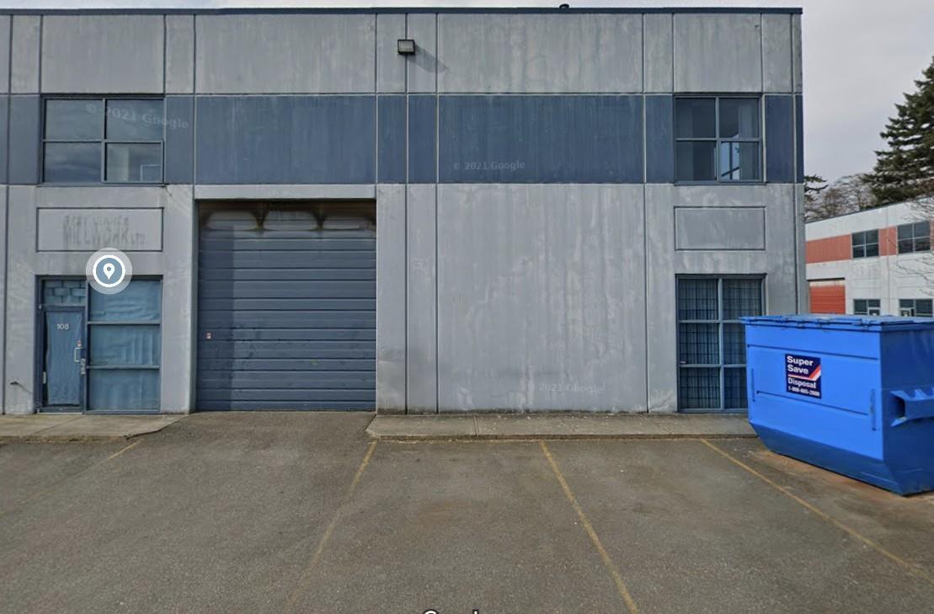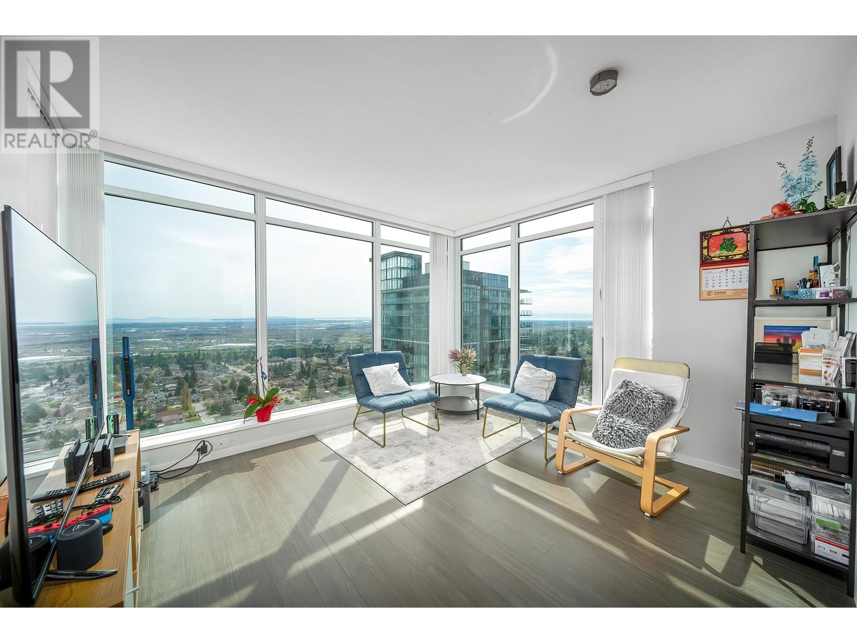6548 Eastridge Road
Mississauga, Ontario
**Please Click The Video Tour** Welcome to 6548 Eastridge Rd. Your Perfect Home Nestled On One Of The Most Sought After Streets In Meadowvale. A Short Walk to Lake Aquitaine. Extra Wide Premium Corner Lot Features A Large L-Shaped Private Backyard. This Beautiful Home Is Completely Move In Ready With Extensive Renovations Throughout. Sellers Have Spent Approx $250,000 in the last 5 years. Functional Layout With No Wasted Space Provides For Optimal Living For Your Family. Large Kitchen Features Quartz Countertops, Stainless Steel Appliances, Ample Storage And A Breakfast Area Overlooking The Backyard. Open Concept Living/Dining Area Allows for Maximum Versatility. Family Room With Walkout To The Deck Is Perfect for Entertaining/Watching TV. Generously Sized Primary Bedroom With Renovated 3 Pc En-suite Bath And Walk-In Closet. Renovated 2nd Floor Bathroom. Finished Basement Features Large Rec/Entertainment Area, Dedicated Home Office And Separate Exercise Room. Full Bathroom Rough In with Door Frame Installed in Basement for Future Owner. Front and Backyards Have Been Professionally Landscaped. Attached 2 Car Garage With Tesla EV Charger. Conveniently Located Near Public Transportation, Go Train, And Highways. Close to Trails, Meadowvale Community Center, Shops, Restaurants, etc. Renovations/Updates - New Magic Windows (40-year warranty) With Integrated Retractable Solar/Privacy Shades and Mesh Screens Throughout (2020), Patio Doors (2020), Front and Side Exterior Doors (2020), Solid Maple Hardwood Floors- 1st Floor (2025), 2nd Floor (2021), Luxury Vinyl Floors In Bsmt (2025), Oak Staircase and Railing (2021), 200 Amp Panel (2022), All Electrical Outlets and Light Switches (2025), Mitsubishi Heat Pump HVAC (2022). Rheem Heat Pump Hot Water Tank (2022). Energy Audit (2022), Attic Insulation (2022), Professionally Landscaped Backyard (2024), Fence (2024), Deck (2024), Shed (2024), Basement Reno (2025), Freshly Painted (2025). Extremely Low Heating and Cooling Costs! (id:60626)
World Class Realty Point
20545 74b Avenue
Langley, British Columbia
Introducing a stunning brand-new 1/4 non-strata rowhome by Harwest Homes! This exquisite 3-story residence is a perfect blend of luxury and functionality. Step into the grand kitchen, where sleek soft-close cabinetry meets a striking black and white color scheme. The large island, paired with stainless steel appliances, makes this space a dream! With 3 bedrooms upstairs, the master bedroom is a true retreat, featuring a breathtaking 4-piece ensuite. Enjoy peace of mind with the 2/5/10 home warranty, and enjoy the convenience of having shops, eateries, & health and wellness centers, just moments away. The lower floor boasts a separate entry, adding to the versatility of this beautiful home. No maintenance or strata fees! Open Houses held at 20543 74B Ave. every weekend 1PM-4PM (id:60626)
Sutton Group-West Coast Realty (Surrey/120)
7568 Middleshire Drive
Mississauga, Ontario
***Must Show*** Fully renovated five Bedroom, five level backsplit offers incredible value and is priced to sell! Step inside to discover a bright, open concept, layout with modern finishes, updated flooring, and a renovated kitchen that's perfect for entertaining. Each Level is thoughtfully designed, offering ample living space for large families or multi-generational living. With five spacious bedrooms, there's room for everyone- whether you need space for a growing family, a home office or guest suites. Located in a family, friendly neighborhood with easy access to schools, transit, shopping, hospital and major highways. LEGAL 2 BEDROOM BASEMEBT WITH SEPARATE ENTRANCE is a huge added income generator! This home checks all the boxes. Don't miss your chance to own this beautifully updated home. Book your private tour today before it's gone. (id:60626)
Homelife/miracle Realty Ltd
22807 Purdey Avenue
Maple Ridge, British Columbia
Development potential, level & corner Lot-- 7980 sqft (133' x 60'), OCP use- GOMF(Ground-Oriented Multi Family), development potential for RM1 Townhouse/4Plex/other. two other neighbor lots are willing to sell too !! Downtown nearby. Yr2018 fully renovated RANCHER-3bedrm, yr2018 NEW:flooring, cabinets, plumbing fixtures, light fixtures, windows, roofing, siding, Hot-Water-Tank,gutters,Gazebo,Deck,RV parking, fenced yard & much more. RENTED month-to-month. All measurements approximate, buyer and/or buyer's agent to verify. Easy to show, call or text to book a showing! (id:60626)
Sincere Real Estate Services
52 Chelsea Crescent
Bradford West Gwillimbury, Ontario
Beautiful Open Concept Double Car Garage Detached Home! Finished Walk Out Bsmt With Kitchen, Bath. Mainfloor Extras: Hardwood Floor, Granite Counters, Laundry Room, Open To Above Foyer, Stained Staircase Wrapped W/ Rod Iron. 2nd Flr Offers 4 Bedrooms, Large Master room With Spacious Walk In Closet. updated front stone steps, kitchen cabinet and 2nd floor washrooms. Remember to view 3D tour. (id:60626)
Homelife Landmark Realty Inc.
166 Gardiner Drive
Bradford West Gwillimbury, Ontario
This beautifully upgraded home welcomes you with a double door entry leading into a spacious foyer featuring a large closet and a decorative niche. The main level boasts 9-foot ceilings and elegant hardwood flooring throughout, complemented by a stained oak staircase that blends seamlessly with the flooring. The open-concept layout includes a stylish kitchen with extended upgraded cabinetry, granite countertops, and stainless steel appliances, flowing effortlessly into a warm and inviting family room with a corner gas fireplace and a walk-out to the expansive backyard. Perfect for entertaining, the backyard is fully fenced and finished with interlocking stone, two side gates, and a unique custom storage area, ideal for family gatherings and BBQs. The living and dining areas are enhanced by coffered ceilings and recessed lighting, adding a touch of sophistication. A convenient main floor laundry room, professionally painted interiors, upgraded baseboards and door trims, and custom closets in three of the bedrooms further elevate the home's appeal. The driveway offers ample parking with no sidewalk interruption, and the finished basement provides additional living space and abundant storage. Every detail in this home has been thoughtfully upgraded to offer comfort, style, and functionality for modern family living. (id:60626)
Right At Home Realty
447 Barton Street E
Hamilton, Ontario
Prime Investment Opportunity in Barton Village! This unique property offers a profitable laundromat business with multiple residential units, making it the perfect opportunity for an entrepreneur or investor. It includes two legal three-bedroom apartments above, a bachelor apartment located behind the laundromat, and a one-bedroom unit in the basement, providing excellent rental income potential. Located in the thriving Barton Village area, this property benefits from significant foot traffic and proximity to new restaurants, shops, and Hamilton General Hospital. With a booming neighbourhood and growing demand for local services, this is a rare opportunity to own both a successful business and a versatile real estate asset in one of Hamilton’s most up-and-coming areas! (id:60626)
RE/MAX Escarpment Frank Realty
945 Delestre Avenue
Coquitlam, British Columbia
Stunning Views | Income Potential | Prime Location Welcome to this beautifully maintained 7-bedroom, 3-bathroom half duplex, perched on the high side of the street with panoramic views of the Fraser River and Mt. Baker. Located in one of Coquitlam´s most desirable neighbourhoods, this 2,500+ square ft home offers incredible versatility for families or investors. The lower level features a potential self-contained suite with separate access perfect for extended family or rental income. Inside, enjoy laminate and tile flooring throughout, a cozy wood-burning fireplace, and a built-in projector screen for movie nights. Step outside to a HUGE patio space, ideal for entertaining or relaxing while taking in the view. Generous parking included. Just steps to schools, transit, parks, and shopping this home offers space, flexibility, and unbeatable views in a vibrant community. Don´t miss this opportunity book your showing today! (id:60626)
Exp Realty Of Canada
158 Upper Lorne Beach Road
Kincardine, Ontario
Welcome home to luxury lakeside living in beautiful Mystic Cove! This sought-after prestigious lakefront community provides a peaceful location offering spacious treed lots and multiple access points to enjoy the lake and our world-famous sunsets! Built in 2017 by renowned local builder Bogdanovic Construction, offering approximately 3500 sq ft of finished space, this home exudes quality and style, boasting exceptional curb appeal. The extensive landscaping features an armour stone retaining wall, concrete driveway, walkways, gardens and a lovely rear patio. The elegant foyer welcomes you into an open floor plan with hardwood and ceramic flooring, office/den, great room with natural gas fireplace and 11' ceilings, kitchen with dinette overlooking the spacious secluded back yard and patio. Enjoy quiet summer evenings lounging in the screened porch or around the firepit, where privacy and nature abounds. The main floor primary suite offers his/hers closets, and an ensuite with tile shower and luxurious soaker tub. Upstairs there are 2 more spacious bedrooms, perfect for children or guests, one with a walk-in closet and a 4-pc hall bath. The professionally finished basement offers ample space for recreation and entertaining from the cozy TV area, to the rustic dry bar, the pool table (negotiable) and dart board. Featuring another large bedroom and full bathroom, a gym/den or additional office, vinyl plank flooring throughout, this is the perfect spot for family and friends to gather. Enjoy a relaxing stroll on the Mystic Cove trail behind the property, or along the stunning natural Lake Huron shoreline and take advantage of everything this upscale neighbourhood has to offer! This is an exceptional, quality-built home with over 3500 sq ft of living space in an exclusive area where properties rarely become available - book your showing today and discover this well-kept secret just north of Kincardine! (id:60626)
RE/MAX Land Exchange Ltd.
108 13045 84 Avenue
Surrey, British Columbia
Opportunity to buy a warehouse in a prime industrial area of Queen Mary Park, Surrey. Great for manufacturing, warehousing, dance studio, recreation, distribution, vehicle storage, industrial equipment rentals, some office uses, general service uses and many other uses as per "IL" zoning. (Please confirm from City and Strata for your specific use). The 2002 sq ft total built area includes a spacious 1576 sq ft of warehouse space with 22' clear ceiling, 600V, 100A 3-phase power supply. Hot water tank and natural gas heating available. 12'x14' Grade-level loading door. The 206 sq ft office area on the main floor and 220 sq ft on the 2nd floor includes a washrooms, and offices. This can be purchased along with the adjacent Unit 107, for a total of 4484 sq feet of usable space. Currently there's no wall between the two units. Tenanted property. Please allow 24 hours for viewing. (id:60626)
Exp Realty Of Canada
3601 6700 Dunblane Avenue
Burnaby, British Columbia
Discover elevated urban living in this exquisite 3-bedroom, 2-bathroom south-facing corner unit at Vittorio by Polygon-one of Metrotown´s most prestigious residences. This home features floor-to-ceiling windows that flood the interiors with natural light while offering stunning panoramic views of the city, mountains, and water. The open-concept kitchen is equipped with premium appliances. Enjoy top-tier amenities, including a 24-hour concierge, fitness centre, lounge, guest suite, and beautifully landscaped garden. Situated just moments from Metrotown, SkyTrain, Bonsor Recreation Complex, Crystal Mall, and top-rated schools, this location offers unbeatable convenience. Don´t miss this rare opportunity to own a prime piece of Metrotown real estate! Act fast before it´s gone! (id:60626)
Nu Stream Realty Inc.
3601 1289 Hornby Street
Vancouver, British Columbia
Located on the 36th floor of Burrard One, this two-bedroom residence offers unbelievable views of English Bay, False Creek, and the North Shore Mountains. The home features a chef-inspired kitchen with Italian cabinetry, Gaggenau appliances, a gas cooktop, and a Caesarstone waterfall island. The two bathrooms are elegantly appointed with Italian vanities, smoked glass enclosures, and marble walls. Additional finishes include engineered hardwood flooring, a home automation system, and air conditioning for year-round comfort. Exclusive access to Club One´s 30,000 square ft of world-class amenities, including a spa, swimming pool, and a state-of-the-art fitness centre, as well as 24/7 concierge services, complete the luxurious living experience. One Parking and Bike Locker. (id:60626)
Sotheby's International Realty Canada


