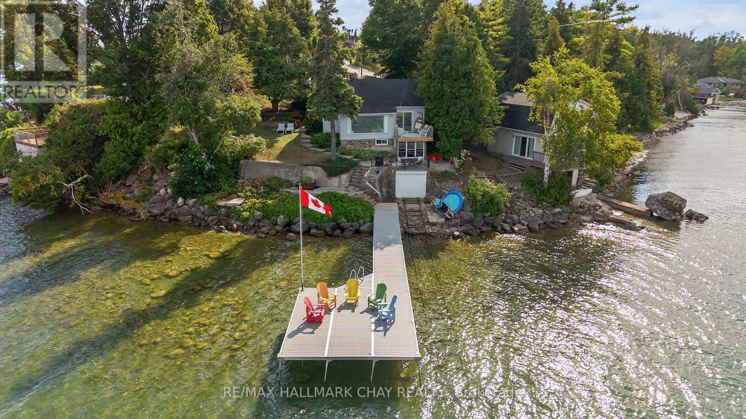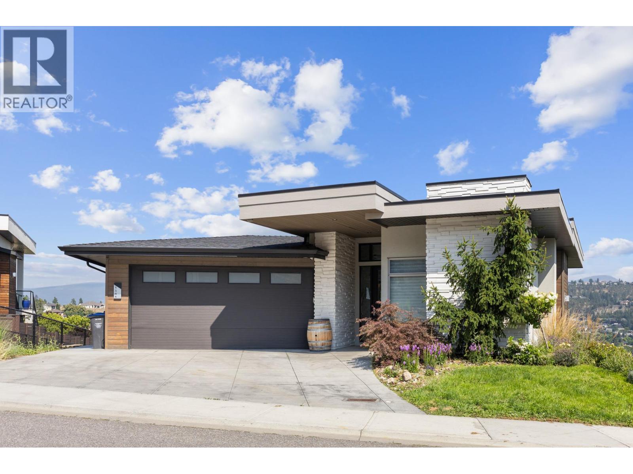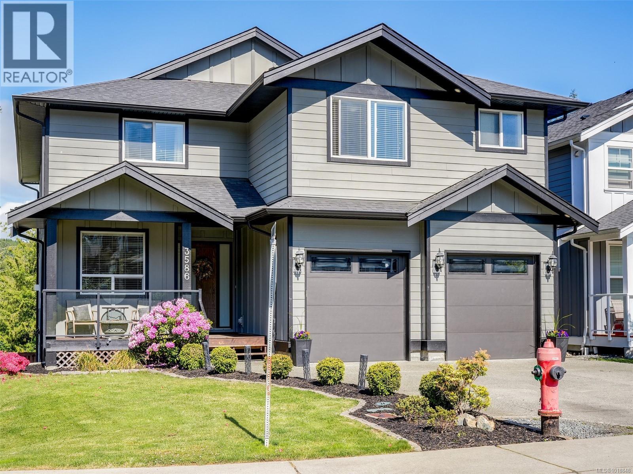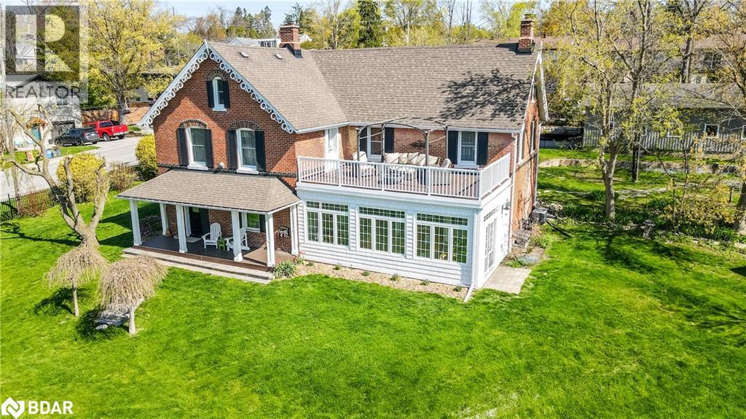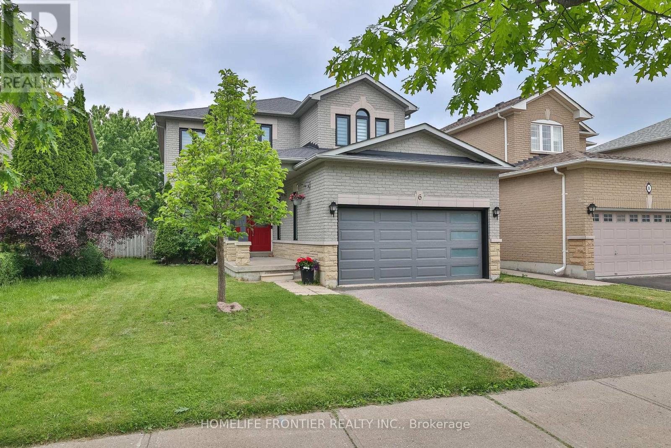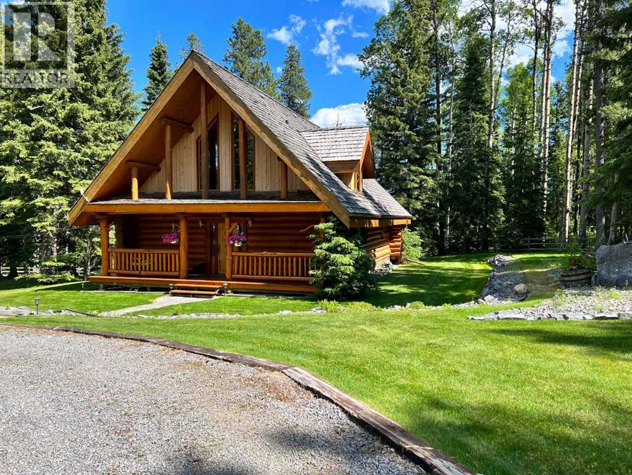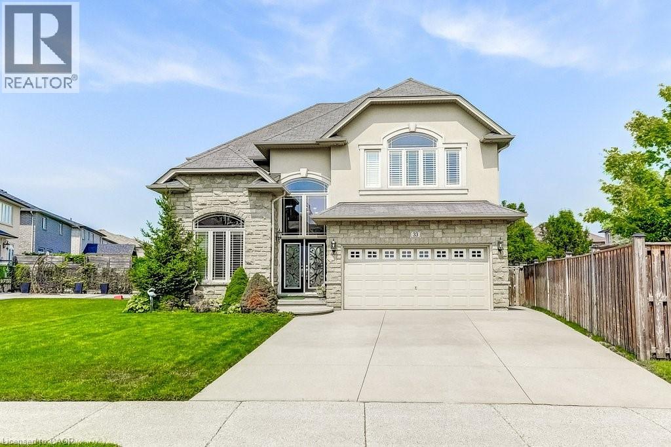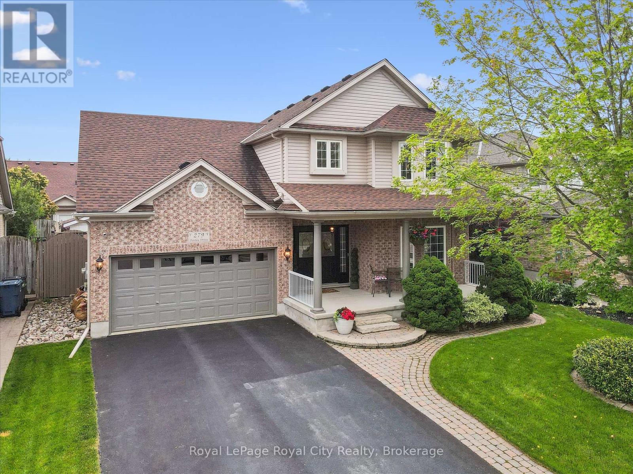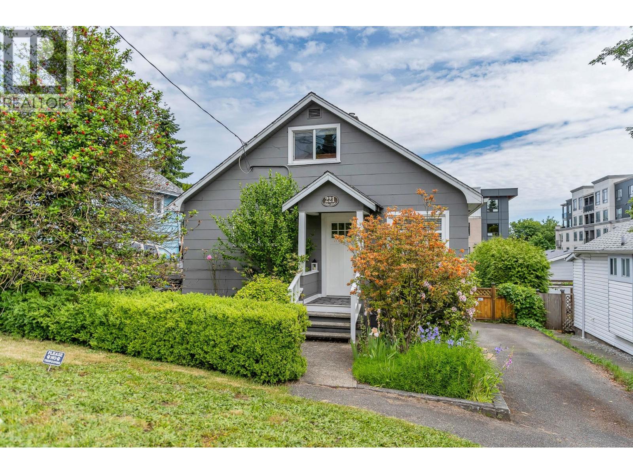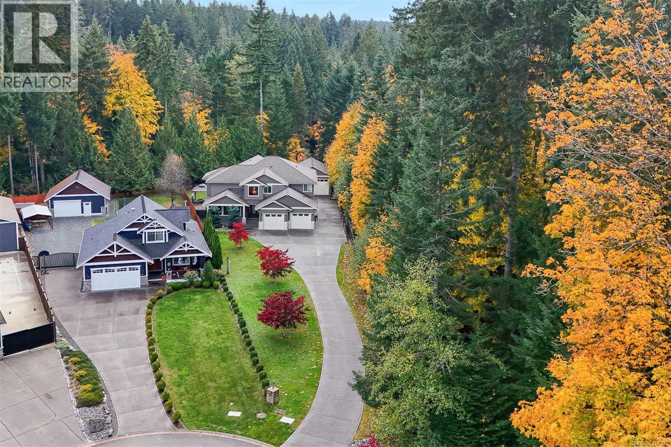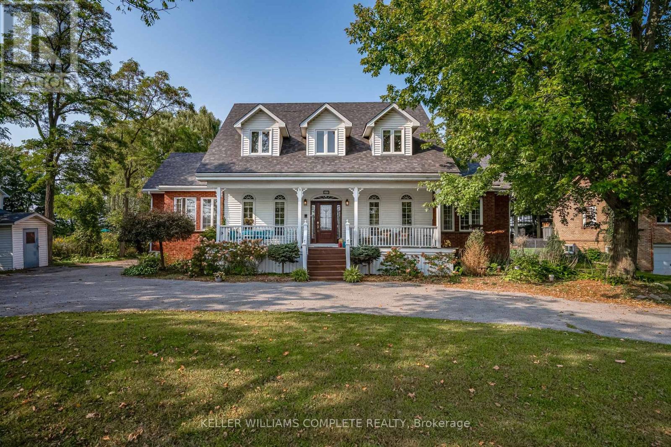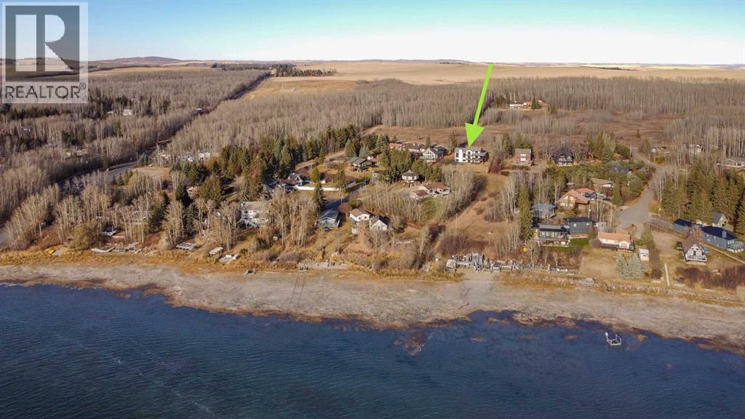43 Moon Point Drive
Oro-Medonte, Ontario
Welcome to Moon Point A Rare Waterfront Opportunity! This stunning point-lot property with North-East exposure offers 106 feet of shoreline, complete with a boathouse (roller door with remote) and marine railway (with remote), ideal for boating enthusiasts. Enjoy panoramic water views from three sides of the cottage and take in both sunrises and sunsets from this uniquely positioned retreat. Inside, youll find five spacious bedrooms and three bathrooms, perfect for hosting family and friends. The home is turn-key with a newer kitchen, bathrooms, floors, ceilings, lighting, and moreready for immediate enjoyment. Working remotely? This property is optimized for productivity with high-speed internet (500+ MB down and 50MB+ up) and multiple flexible spaces for a home office setup. Step outside to crystal-clear water with a firm bottom and ample depth for swimming and boating. The private point location offers peace and seclusion, while still being minutes to Orillias shops, dining, and services. Located on a quiet, walkable road, near the rail trail for hiking and biking, and close to golf courses and ski hills, this four-season property has it all. Bonus: excellent year-round access with city snow removal thanks to its position on a school bus route. Dont miss your chance to own this exceptional waterfront getaway! (id:60626)
RE/MAX Hallmark Chay Realty
1341 Sladen Crescent
Kelowna, British Columbia
Welcome to this spectacular four-bedroom, four-bathroom walk-out rancher complete with one-bedroom suite—an incredible opportunity you won’t want to miss. Built by award-winning Gibson Homes, every inch of this residence has been thoughtfully and tastefully designed. Soaring eleven foot ceilings make a striking first impression, leading you into an expansive open-concept living space. The gourmet kitchen features quartz countertops, stainless steel appliances, and a generous dining area, perfect for entertaining. Step out onto the spacious balcony and take in breathtaking mountain and valley views, ideal for enjoying your morning coffee or evening glass of wine. The primary suite is a true retreat, offering a walk-through closet and a luxurious spa-inspired ensuite. Enjoy marble-style tile throughout, heated floors, motion-sensor lighting, a free-standing platform tub, and a sleek, glassless shower for a truly elevated experience. The lower level offers a large recreation room, an additional bedroom, and full bathroom, providing plenty of space for family or guests. The fully self-contained one-bedroom suite has a private entrance on the side of the home and does not interfere with the main living areas—ideal for extended family or rental income. Still covered under partial home warranty and located just minutes from downtown Kelowna, shopping, schools, the airport, UBCO, and golf courses, this location truly can’t be beat. (id:60626)
Sotheby's International Realty Canada
3586 Pritchard Creek Rd
Langford, British Columbia
Welcome to this stunning family home offering nearly 4,300 sq. ft. of beautifully finished living space, including a fully legal one-bedrm suite.The open-concept main level features soaring light-filled loft ceilings, a chef-style kitchen with a large island, and a dream walk-in pantry, ideal for entertaining or family gatherings. Double garage, and a spacious mudroom designed to keep everything organized. Upstairs, there are four generous bedrms, each with ample closet space, including a spa-inspired primary suite. Both levels feature two sun-filled decks that face west toward the treed cul-de-sac, offering peaceful views and plenty of natural light. The lower level includes a legal one-bedrm suite with its own laundry plus a large recreation room, 4pce bath, and a potential sixth bedrm. The lower level offers flexibility for a second suite or an amazing teen/game area. Set on a quiet cul-de-sac of newer homes, RV parking This home is irreplaceable value for its size and features. (id:60626)
RE/MAX Camosun
36 Shanty Bay Road
Barrie, Ontario
Quietly elegant Century Home in the Old East End of Barrie. Centered on a .57 acre lot with a recently built 24X38 shop/garage with a 10ft door to store all your toys / RV, boat/camper. The 3500 Sq Ft home has been renovated in the past 20 years & most recently a stunning Primary Bedroom & Bath & Guest room with Ensuite Bath. Upgrade done in Modern Farmhouse style. The Primary Bdr boasts 2 walk in closets & leads to a large sundeck overlooking Kempenfelt Bay. The Sunroom has a southern exposure with Sunset & some Lake views without the Lake view taxes. The Home has 4 Gas fireplaces to enjoy cozy ambiance in each living area. Work from home in the office of your dreams with 3 windows & Gas Fireplace. Fully fenced in property giving it a private estate feeling. Minutes walking to Johnson Beach & Barrie Yacht Club with North Shore Trail right across the street. Bonus, high attic almost full size of the house can be finished nicely to add extra living space. Multi Residential Zoning possibility with Barrie rezoning plan. **EXTRAS** Some furniture to be negotiable (id:60626)
RE/MAX Hallmark Chay Realty Brokerage
6 Raintree Crescent
Richmond Hill, Ontario
Absolutely Gorgeous Sun-Filled 4 BR Home In The Heart Of Most Prestigious Oak Ridges. Designed For Entertaining And Family Living At Its Finest ,very private Backyard With Tons Of Natural Sunlight & mature trees, Patio W/Pergola For Shade & Shed. recently Numerous Upgrades: smooth ceiling & tons of pot lights, new Gleaming flooring throughout, upgraded Staircase Features Wrought Iron Pickets, new modern WRs, new kitchen quartz counters, modern kitchen w/Stainless Steel Appliances ,Freshly Painted ,Roof'16, Windows'21, Furnace & Ac'20, Garage Door'21, Spacious Layout Features Hardwood Floors, 9' smooth Ceilings , Large Principal Room W/Open Concept Main Flr , Bright Family Rm ,4 Large Brs Upstairs , Master Br Features W/I Closet W/Organizers & Retreat With new Spa Like 5-Piece Ensuite !!! main 4Pc BR Upstairs Fully Updated , Professionally Finished Basement W/Br, Cantina, Rec Rm, Den & Tons Of Storage, Recreation Room And Media/Entertainment Room.2 Car Garage W/Storage Loft. **EXTRAS** Prime Location! Close To All Amenities, Walking Distance To Public And Catholic Elementary Schools (id:60626)
Homelife Frontier Realty Inc.
404010 Range Road 9-5a
Rural Clearwater County, Alberta
Rarely does one find a property such as this.....offering PRIVACY and QUIET SOLITUDE while still being convenient to amenities. Surrounded by crown land and on a no thru road, this oasis is located approximately 30 kms west of Rocky Mountain House. The private driveway with your own bridge crosses the Chamber Creek that flows through the property, then up the hill to the yard site. The custom built scribed log home offers 1790 square feet of beautiful living area. The main floor offers kitchen, den (currently being used as a bedroom), 3 piece bathroom, storage/boot room conveniently located just inside the main front entrance and a spacious great room with vaulted ceilings and maple hardwood floors. The upper level offers the primary bedroom with walnut flooring, a walk in closet and a 4 piece ensuite complete with free standing bath tub for those relaxing bubble bath soaks. The lower level has 3 bedrooms, family room with wood burning stove, the laundry room, 4 piece bathroom and mechanical room. This beautiful home has covered decks front and back for enjoying the fully landscaped yard with cedar fencing and retaining walls of limestone quarry rocks. The wood fired boiler provides heat for the house, with a propane furnace back up heat source. The 24' x 30' log barn with metal roof is complete with 220 electrical power, box stalls, tie stalls, tack room and upper loft...just waiting for your equine friends!! There are three stock waterers, corrals, a 90' x 30" calving shed and two water wells on the property ...all set up for your livestock. And the grass...it is belly deep and lush!!! Words truly cannot describe this property...you will not be disappointed!! Book your private viewing today!! (id:60626)
Cir Realty
33 Lockman Drive
Ancaster, Ontario
This stunning dream home in the heart of Ancaster Meadowlands gleams with tons of natural light! A breathtaking 2-storey home with over 5000 sq ft of impeccably finished living space and premium sized lot creates an impressive home with an open-concept gourmet kitchen featuring stainless-steel appliances, quartz counters, a massive centre island and an abundance of beautiful cabinetry; expanding into a great room with a cozy gas fireplace and wall-to-wall windows spanning the entire back of the house; add beautiful garden doors that open to an outdoor entertainers dream with a large deck and a fully fenced private backyard. There are hardwood floors, California shutters and for the modern family, this immaculate home offers a main-level in-law space including a kitchenette, private bedroom, full bathroom suite ideal for aging parents, a growing family, or hosting visitors. Upstairs there are 4 large bedrooms, 2 full baths and a convenient second-floor laundry room. The basement is fully finished with in-floor heating, porcelain tile, a full kitchen and a rough-in for laundry (stackable washer/dryer). There is a separate entrance through the garage providing a perfect space for extended family or adult children. The double-car garage is equipped with dedicated 120 and 220 services ideal for EV charging or home shop. Conveniently located in the Meadowlands community with shopping, restaurants, movie theatre. Beautiful parks for the family, with fields for the sports enthusiast, access to play structures, and a spray pad for hot summer days. A leash-free oasis for dog-lovers and easy access for the commuter with the LINC/403. Book your private tour today to view this blend of home sweet home and luxury. (id:60626)
RE/MAX Escarpment Realty Inc.
279 Farley Drive
Guelph, Ontario
Stylishly Updated for Modern Living! Located in Guelphs sought-after south end, this beautifully upgraded home offers over 3,000 sqft of finished living space, including 3 bedrooms and 4 bathrooms perfect for todays busy family. With undeniable curb appeal, the home welcomes you with a charming covered porch and double-door entry into a bright, inviting foyer. The first floor boasts soaring 9-foot ceilings and hardwood floors, which continue throughout the second level. The formal dining room sets the tone for elegant entertaining, featuring full-height paneling, crown molding, and a striking contemporary chandelier.The heart of the home is the showstopping eat-in kitchen, complete with two-tone cabinetry, quartz countertops, stainless steel appliances, and a sunny breakfast area with walkout to the backyard. A cozy family room anchored by a gas fireplace and custom built-in bookshelves is the perfect space to unwind. Upstairs, rich hardwood flooring continues throughout, leading to the luxurious primary suite with a bay window, walk-in closet, and a spa-like 5-piece ensuite featuring a jetted Jacuzzi tub.The fully finished basement offers exceptional flexibility ideal for a home office, gym, playroom, or guest suite, complete with a full bathroom. Outside, the fully fenced yard is your private retreat, featuring an in-ground pool, mature landscaping, covered patio area, and an insulated pool house with hydro. Recent updates include a new pool liner, cover, heater, and equipment, as well as updated windows, furnace, AC, staircase, flooring, kitchen cabinetry, and much more!Located minutes from schools, parks, amenities, and the 401 this home truly has it all. (id:60626)
Royal LePage Royal City Realty
221 Lebleu Street
Coquitlam, British Columbia
Discover 221 Lebleu Avenue - a charming family home in Maillardville, a historic neighbourhood rich in character and poised for exciting growth. The updated Neighbourhood Plan is guiding thoughtful revitalization while preserving the area´s unique charm. This well-maintained home offers a main-level primary suite with ensuite, an inviting kitchen, and a bright upper level with bedroom and den - ideal for work or quiet retreat. The lower level offers flexibility with another bedroom and ample storage. A generous lot with lane access leads to a spacious garage/workshop, ideal for parking and projects or potential future use. Close to parks, schools, and local favourites, this is your chance to be a part of Maillardville's evolving story (id:60626)
Team 3000 Realty Ltd.
3454 Waterfern Dr
Port Alberni, British Columbia
Exceptional custom-built executive home on over half an acre in one of the Alberni Valley’s most sought-after neighborhoods! Privately positioned at the end of the quiet subdivision and surrounded by trails, forest, and creeks, this rare property offers the perfect blend of nature, luxury, and space. A grand foyer with soaring ceilings and elegant chandeliers makes a striking first impression, enjoy the double sided fireplace and gleaming hardwood floors that lead through an open-concept layout filled with natural light. The chef’s kitchen features high-end appliances, a massive island, & seamless flow to the inviting living room and dining area. Upstairs, the primary suite is a true retreat, featuring a private balcony, spa-inspired ensuite with jacuzzi tub, and walk-in closet. The South facing, fully fenced backyard offers both tranquility and function, complete with an overheight detached shop, in addition to the attached garage. You must see this one to truly appreciate it! (id:60626)
Real Broker
Royal LePage Port Alberni - Pacific Rim Realty
163 Book Road W
Hamilton, Ontario
Welcome to 163 Book Road West, a remarkable custom-built executive home offering nearly 4,700 square feet of finished living space on a private half acre in one of the area's most desirable settings. This exceptional country property blends timeless craftsmanship with modern sophistication, creating an atmosphere that's both elegant and inviting. A welcoming front porch opens to a bright, flowing layout with soaring ceilings, hardwood floors, and expansive windows that fill the home with natural light. The main living area showcases French doors, tall windows, and a wood-burning fireplace, setting the stage for cozy evenings and easy entertaining. The kitchen anchors the heart of the home with a large island, generous cabinetry, and quality appliances, flowing into a family area with a gas fireplace and walkout to the back deck-perfect for outdoor dining or relaxing by the pool. The formal dining room and main-floor library with custom built-ins add warmth and flexibility for work or gatherings.The main-floor in-law suite enhances the home's versatility with its own kitchen, open living and dining area, gas fireplace, walk-in closet, and three-piece bath-ideal for multi-generational living, guests, or independent space. Upstairs, four spacious bedrooms include a primary suite with walk-in closet and updated ensuite, plus another full bathroom for family or guests.Outdoor living feels like a private retreat with a heated salt-water pool, hot tub, and an open yard surrounded by mature trees. The 4-season sunroom extends the living space and offers a peaceful place to unwind year-round. With 3 fireplaces, an oversized double garage, parking for 10+, 200-amp service, natural gas heating, and a partially finished lower level, this home combines comfort, character, and function. Ideally located minutes from shops, golf courses, schools, and Highway 403, this country estate captures the perfect blend of serenity, convenience, modern family living, and timeless style. (id:60626)
Keller Williams Complete Realty
825 Sunhaven Way
Sunbreaker Cove, Alberta
FULLY DEVELOPED & RENOVATED ~ 4 BEDROOM, 4 BATHROOM TWO STOREY IN SUNBREAKER COVE ~ SOUTH WEST FACING BACKYARD WITH LAKE VIEWS FROM ALL LEVELS ~ HEATED TRIPLE GARAGE ~ STEPS TO YOUR PRIVATE DOCK ~ Just completed renovations include; All new windows and doors, LP Smartside Siding, eavestroughs, insulation, plumbing lines, pump for well, water softener, iron filtration, reverse osmosis, refinished decking, poured concrete driveway and walkway ~ Covered front entry welcomes you and leads to a welcoming foyer with vaulted ceilings, tile flooring and lake views ~ The two storey great room features a stone faced fireplace with floor to ceiling stone, and large windows that fill the space with natural light and offering amazing lake views ~ Host large gatherings with ease in the formal dining room with garden doors leading to a covered, wrap around deck ~ The breakfast room has built in seating and another set of patio doors leading to the deck ~ The stunning kitchen offers an abundance of cabinetry, stone counter tops, full tile backsplash, bay window above the sink, upgraded black stainless steel appliances, and a spacious walk in pantry ~ 2 piece bathroom located next to the mud room with access to the garage ~ Generous size main floor bedroom can easily accommodate a king size bed, and is located next to a 3 piece bathroom with a walk in shower and linen closet ~ Open staircase overlooks the foyer and leads to the upper level with an office nook that overlooks the great room ~ The bonus room features a cozy fireplace with a brick surround and raised hearth, plus garden doors leading to a south west facing balcony overlooking the backyard and lake ~ French doors lead to the private primary bedroom with plenty of space for a king size bed plus multiple pieces of furniture ~ 5 piece spa like ensuite has dual sinks with stone counter tops, a walk in shower, jetted soaker tubs and skylights ~ The huge walk in closet has custom built in organizers, a skylight and convenient stackable laundry ~ The fully finished walkout basement offers high ceilings, large above grade windows, a separate entrance and more amazing lake views ~ The family room is set up for entertaining with a large games area, media space with lighted built-in shelving and space for your TV, and a wet bar with built in cabinets, two seating areas, and garden door access to the lower patio and backyard ~ 2 bedrooms are both a generous size ~ Oversized 3 piece bathroom with a walk in shower ~ Second laundry room opens to a large storage space with a window and potential for future development ~ Massive unfinished storage space below the garage has an overhead door to the backyard and offers endless storage space ~ Triple attached garage is heated, insulated, finished with painted drywall, has a man door to the deck and backyard, and two overhead doors ~ The sunny south west facing backyard is fully fenced, sides on to a walking trail and backs onto a green space leading to the lake and private dock. (id:60626)
Lime Green Realty Central

