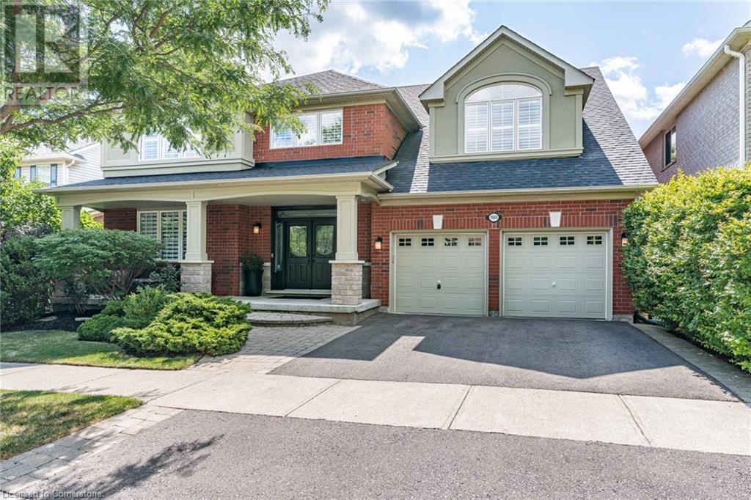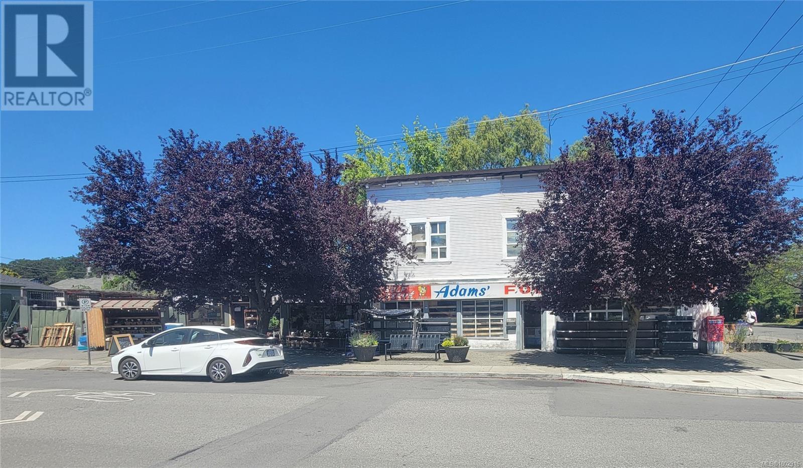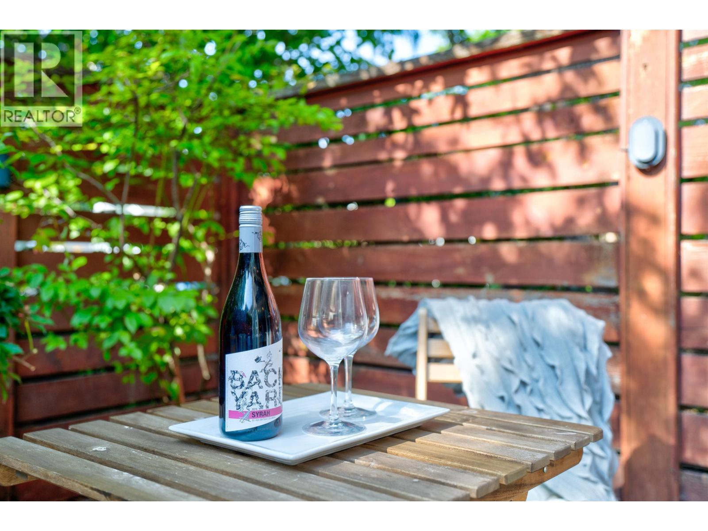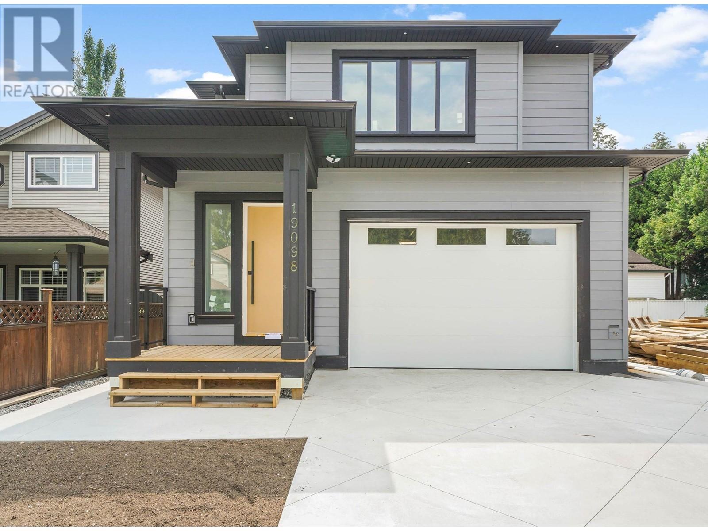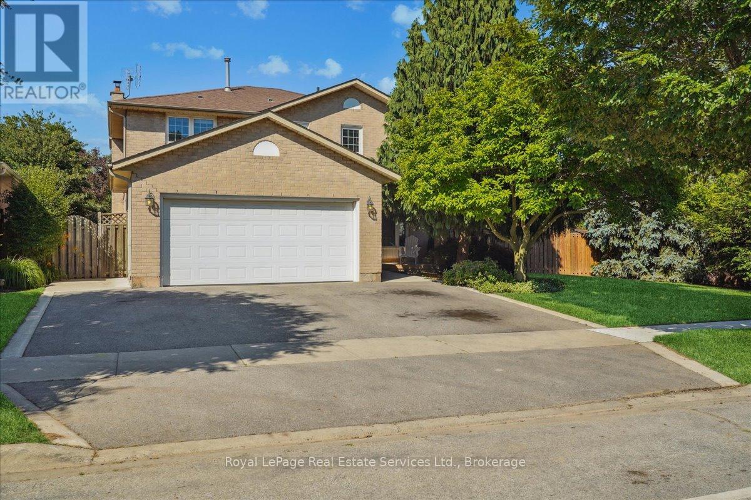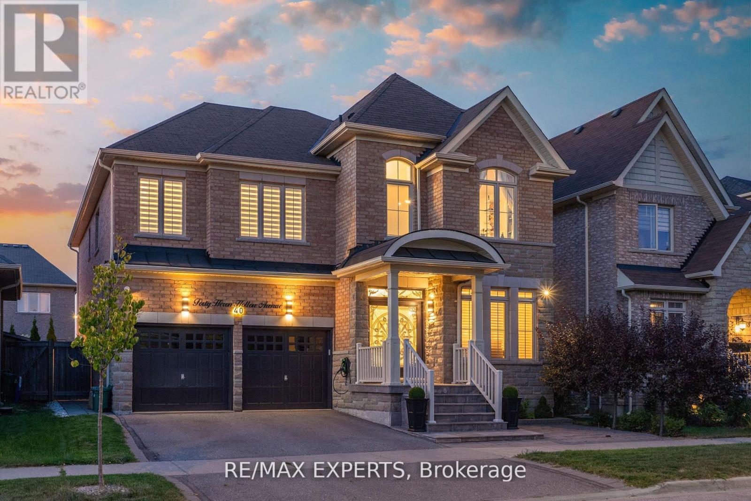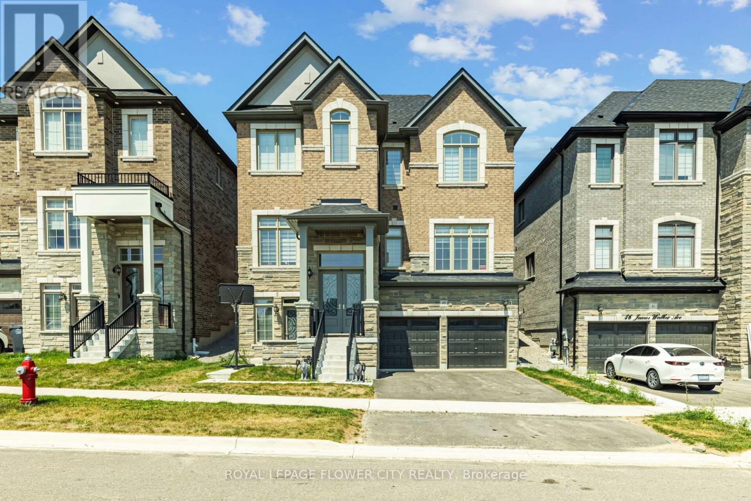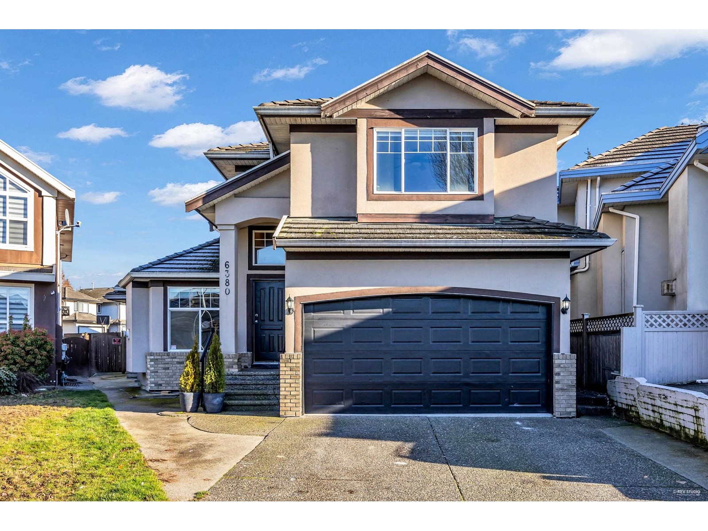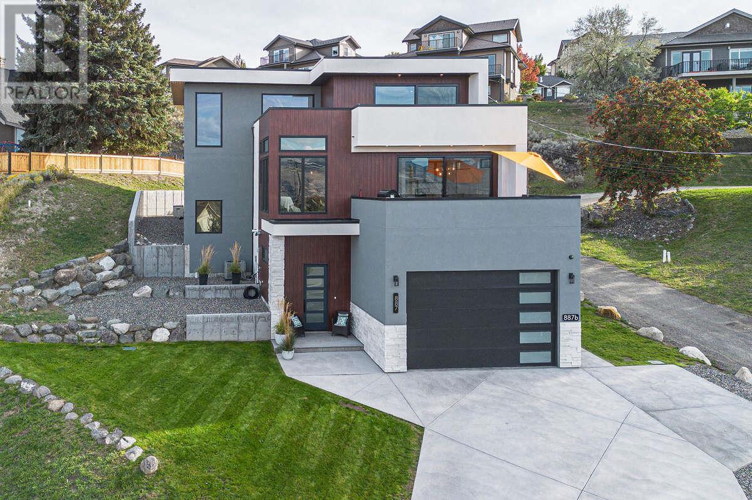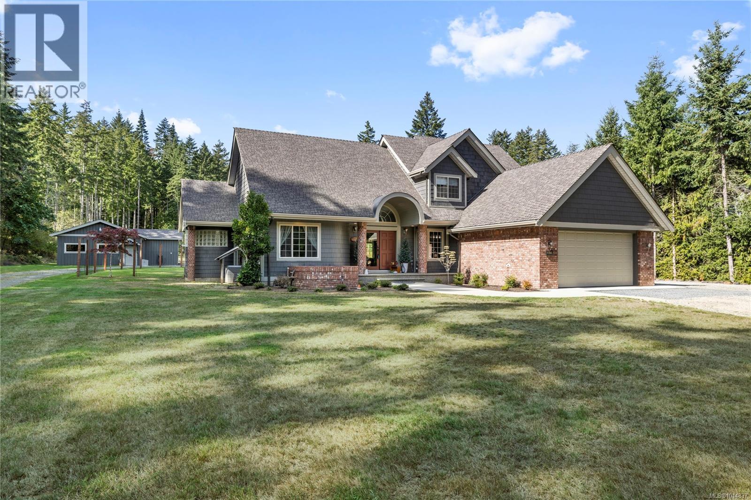1560 Rixon Way
Milton, Ontario
Exceptional upgrades and no corner left untouched in this award-winning Hawthorne neighbourhood Tothberg model home. Over 3000 ft.² of living space welcome families of all demographics, with soaring ceilings, large rooms, the endless space to suit all ages and lifestyles. Arrive home to four car parking, including two spaces in the garage with epoxy floor and automatic openers. Enter through a covered front porch to a spectacular two level foyer completed with top-of-the-line door, transom, and side lights with custom ironwork. Carpet free and finished in neutral durable hardwood and laminate, with operational central vac for clean freaks. Far from builders standard this home features custom window coverings, professionally installed crown molding, great eye for design including the gas living room fireplace, and guest baths. No expense spared in two of the largest budget breakers, completed throughout 2021 and 2022 the chef‘s kitchen features six burner stove and industrial hood fan, impeccable cabinetry with floor to ceiling detail, and a matching butler‘s pantry, all beside upgraded sliding doors to the double deck back patio. Upstairs, the primary suite has also been made over featuring his and hers, closets and an expansive bedroom, and the en-suite is the perfect place to unwind - Completely renovated with separate sinks, a private commode, soaker tub, and glass shower all accented with pristine tile work and modern black touches. This floorplan features the coveted second floor office, used by some families as a fifth bedroom, measuring 120sf with bright window this could be the bonus space you were waiting for! But wait, there’s more, the unfinished basement is spotlessly, clean with upgraded insulation and large above grade windows. The fully fenced backyard has been professionally designed and landscaped, and is sold with the gazebo and sunshades! Come visit for the full list of upgrades and inclusions! (id:60626)
RE/MAX Escarpment Realty Inc.
1442 Haultain St
Victoria, British Columbia
REDUCED TO SALE! Haultain Corners Grocery Property – For Sale Lot Size: 5,500 sq.ft. Oportunity in Victoria’s Beloved Fernwood Neighbourhood Address: 1442 HAULTAIN Zoning: C-1 – Mixed Commercial/Residential Lot Size: 5,500 sq.ft. (55 x 100 ft) FSR: 1:1.4 – Potential for up to 7,700 sq.ft. of new development Property Overview After 35 years of continuous family operation, this landmark grocery store is ready for its next chapter. Built in 1922, it is one of the oldest operating grocery store in Victoria, with deep roots in the community and a reputation for warmth and service. Ideal for investors or owner-operators, the site includes multiple revenue streams and development potential. Main Store (Owner-Operated) – 1,744 sq.ft. total Main Retail Area: 1,050 sq.ft. Side Section: 300 sq.ft. Back Room: 294 sq.ft. Garage: 196 sq.ft. 2 bathrooms (Excluding garage: 1,548 sq.ft.) General Store (Tenant-Occupied) – 780 sq.ft. Monthly Rent: $2,400 Includes 1 bathroom Residential Units – Two Upper Suites Suite 2606 – 584 sq.ft. Kitchen: 110 sq.ft. Bathroom: 54 sq.ft. Hallways: 117 sq.ft. Bedrooms (2): 154 sq.ft. each Additional hallway closet space Suite 2604 – 553 sq.ft. Entrance Halls: 98 sq.ft. Walk-In Closet: 28 sq.ft. Bathroom: 60 sq.ft. Kitchen Addition: 49 sq.ft. Open Kitchen/Living: 150 sq.ft. Bedroom: 168 sq.ft. Utilities 2 Water Meters: One for main + upper suites One for general store Total Finished Area: 3,465 sq.ft. Community & Legacy Located in the heart of Fernwood’s Haultain Corners, this property has served generations. Originally opened by Harry Adams, and later run by Robert Lee, the store has long supported local causes—from school fundraisers to Halloween chocolate bars. Leasing option also offered for your convenience. (id:60626)
One Percent Realty
1626 St. Andrews Avenue
North Vancouver, British Columbia
Discover a rare chance to own a DETACHED STYLE TOWNHOME in Central Lonsdale. Offering the feel of a detached home with no shared walls and no strata fees, this residence provides both privacy and convenience in one of North Vancouver´s most desirable neighborhoods. Inside you will find four generous bedrooms, a bright and functional kitchen that flows into the open living and dining areas, and french doors that lead to a spacious private patio ideal for entertaining or relaxing.The layout is designed for comfort and flexibility, making it perfect for families or those who value space. Just steps to Lonsdale Avenue, Lions Gate Hospital, schools, parks, shopping, dining and transit, this home delivers an exceptional lifestyle in a prime location. OPEN HOUSE - SUN (NOV 16) - 2-4 PM (id:60626)
Oakwyn Realty Ltd.
19098 Doerksen Drive
Pitt Meadows, British Columbia
Spacious Pitt Meadows Family Home with Income Potential. This stunning brand-new home offers the perfect blend of comfort and versatility. With six bedrooms and five bathrooms, there's ample space for everyone. The expansive main living area is ideal for family gatherings and entertaining guests. Looking for a multi-generational living option or an investment opportunity? The downstairs is ready to be transformed into a private in-law suite or a lucrative rental unit. Enjoy the convenience of this prime Pitt Meadows location, with easy access to shopping, schools, and major transportation routes. Highland Park Elementary is just a short walk away, and the West Coast Express station is nearby for commuters. Don't miss out on this incredible opportunity! Quick possession available. (id:60626)
Royal LePage Elite West
50 Rosenfeld Crescent
Ottawa, Ontario
Meticulously maintained 5-bedroom plus den, 5-bathroom luxury residence offering over 4,500 sq. ft. of elegant living space with a spectacular walkout backing directly onto the prestigious Kanata Lakes Golf Course. Perfectly positioned on a quiet, tree-lined street, this home combines refined sophistication, exceptional privacy, and an unparalleled lifestyle in one of Kanata's most sought-after neighbourhoods. The main level exudes warmth and grandeur with stylish hardwood floors flowing through the spacious living and dining areas. A gourmet kitchen features rich, solid cherry cabinets, granite countertops, and heated floors extending into the breakfast area and front foyer. Oversized windows frame breathtaking views of the golf course and its serene skating pond, flooding the space with natural light. Enjoy relaxed evenings by the gas fireplace in the family room, or focus in the private main-floor office, complete with custom cherry built-ins. The upper level offers five large bedrooms, including two en-suite bathrooms and a family bath. The expansive primary suite features a reading nook and a large walk-in closet. The lower level also includes a hobbyist workshop. The fully finished walkout lower level extends the living space with a massive recreation room, a cozy fireplace, a half bathroom which can be converted into a full bathroom, and direct access to the private backyard overlooking the golf course. Additional highlights include a 4-car laneway, insulated garage, large front hall walk-in closet, 2021 furnace, 2024 air conditioner, 2017 hot water tank (owned), new deck (2022) with glass railing, gazebo, 200-amp electrical panel, and tastefully situated custom pot lights. A true masterpiece of comfort and craftsmanship, this home offers the rare combination of elegance, tranquillity, and scenic beauty. Watch the seasons change over the fairways and pond from your own back. An exceptional lifestyle awaits in Kanata Lakes. (id:60626)
Right At Home Realty
201, 1236 Township Road 384
Rural Red Deer County, Alberta
2,316 SQ. FT. BUNGALOW LOCATED ON 12.16 ACRES JUST MINUTES EAST OF SYLVAN ~ POTENTIAL TO SUBDIVIDE ~ OVERSIZED TRIPLE DETACHED GARAGE + NUMEROUS OUTBUILDINGS ~ SET UP FOR HORSES W/CORRALS, FENCING, SHELTER & WATERER ~ 42' x 7' covered front veranda welcomes you to this well cared for home ~ Open concept main floor layout is complemented by vinyl plank flooring and large windows offering tons of natural light ~ Double sided stone fireplace with a raised hearth and mantle separate the living and dining rooms ~ The kitchen offers a functional layout with plenty of cabinets, ample stone counter space including a large island with an eating bar, window above the sink overlooking the backyard and a large walk in pantry with floor to ceiling shelving ~ Easily host large gatherings in the dining room with garden doors access to the rear patio ~ The private primary bedroom is a generous size and can easily accommodate a king size bed with ample room for a sitting area, has a spacious walk in closet with built in shelving and a 5 piece ensuite with dual sinks, a walk in shower, and a jetted soaker tub ~ 3 additional bedrooms are all a generous size and have ample closet space ~ Updated 4 piece bathroom is centrally located, has a soaker tub, glass doors and a tile surround ~ Laundry is located in it's own room and has built in cabinets and a folding counter ~ Mud room has a separate entry with easy access to the triple detached garage and driveway ~ Treed fire pit area has a bunk house with power and large windows ~ Double detached garage/shop has an overhead door, and power ~ Horse barn, corrals, shelter and riding arena with horse waterer ~ Horseshoe pits, zip line and a huge dirt bike track ~ Preliminary subdivision plans have already been discussed and mapped with the county, showing potential for up to 6 acreages or 16 smaller parcels (subject to county approval). A solid opportunity for investors, developers, or buyers looking to establish a business or multi-use proper ty ~ Located in Valley Meadows subdivision, just minutes east of Sylvan Lake with pavement to the driveway. (id:60626)
Lime Green Realty Central
471 Deerhurst Drive
Burlington, Ontario
Discover the perfect family home in the heart of South Burlington! This bright and spacious four-bedroom, two-and-a-half-bath home offers just over 2,700 square feet of thoughtfully designed living space, set on a truly remarkable 11,862 square foot lot, one of the largest in the neighbourhood. Ideally situated near the GO Train station, Lake Ontario, shopping, parks, and the QEW, this property seamlessly blends convenience with natural beauty. Imagine morning strolls to the lake just two minutes away, afternoons spent relaxing on your private, well-maintained lawn, or hosting unforgettable gatherings with friends and family around the large patio and stunning inground pool. The entertainers dream backyard provides plenty of room for children to play and for families to grow together. Backing onto Sheldon Creek, this home offers privacy, tranquility, and endless potential. (id:60626)
Royal LePage Real Estate Services Ltd.
40 Heron Hollow Avenue
Richmond Hill, Ontario
Welcome To Your New Home Located At 40 Heron Hollow Avenue In The Heart Of Richmond Hill! This Beautiful Home Is Turnkey Ready For A Growing Family With Approximately 3,100 Square Feet Of Above-Grade Living Space + The Potential For Additional Living Space In The Basement. This Home Is Well-Maintained By The Current Owners. Filled With Upgrades Including Smooth Ceilings, Coffered Ceilings, Hardwood Floors, Kitchen Island, Oak Staircases With Iron Rail Pickets, Ceramic Kitchen Back-Splash, Granite Kitchen Counter-Tops, Well-Apportioned Bedrooms, A Stunning Open-To-Above Grand Living Room, Formal Dining Room, Custom Blinds/Drapery, Light Fixtures/Pot Lights, EV Charger, Interlocking And Much More! Perfectly, Situated In Oak Ridges, Close To Many Parks, Hiking Trails, Lake Wilcox, Schools, Community Centres, Public Transit And Much More! Don't Miss Your Chance To Call 40 Heron Hollow, Home! (id:60626)
RE/MAX Experts
48 James Walker Avenue
Caledon, Ontario
Beautiful 5 Bedrooms detached home is situated in the Caledon East community, built by Mosaik Homes. This home offering approx.3700 sqft. finished living space. The main floor features separate living, dining, and family rooms, providing plenty of room for relaxation and entertaining. Additionally, there is a den, perfect for a home office or study. Throughout the home, high-quality hardwood flooring . The expansive kitchen is designed for bothfunctionality and style, equipped with stainless steel appliances, including a built-in oven, built-in microwave, and a large center island, ideal for preparing meals or gathering around.on the second floor, the primary bedroom serves as a true retreat, offering a luxurious 5-pieceensuite bathroom and a spacious walk-in closet. The additional bedrooms are generously sized, bright, and comfortable, making them perfect for family members or guests. The home iS designed to cater to modern needs, with ample space for growing families. This home is conveniently located near schools, shopping centers, restaurants, and the Caledon Community Centre. For nature lovers, the nearby Caledon Trailway offers scenic walking and biking paths. With its combination of modern amenities, spacious design, and excellent location, this home provides the perfect balance of comfort, style, and convenience for todays lifestyle. (id:60626)
Royal LePage Flower City Realty
6380 125a Street
Surrey, British Columbia
Spacious 7-Bed, 5-Bath Home - Mortgage Helper! Well-maintained home with a 2-bed basement suite + extra rental potential! Main floor features a bedroom & full bath-perfect for guests or parents. Ideal for large/multi-gen families, Close to schools, parks & amenities, Easy access to major highways. Motivated Seller - All Offers Considered! Don't miss this opportunity! (id:60626)
RE/MAX City Realty
887 Fernie Road
Kamloops, British Columbia
For more info, please click Brochure button below. Stunning Executive home in the heart of Kamloops. This amazing home offers spectacular views and is located just 5 minutes from Thompson Rivers University and Royal Inland Hospital. This modern home offers 7 bedrooms and 4 bathrooms including the legal rental studio. Enjoy two outdoor decks that capture views of the North and South Thompson Rivers as well as the iconic Mount Peter and Mount Paul. This newly constructed home comes with a spacious open concept living and dining room with gourmet kitchen featuring high end appliances. Main floor includes in floor radiant heat with polished concrete finish. Master bedroom and ensuite, walk in closet, powder room, laundry and large butlers pantry. Main floor deck is equipped with 2 natural gas hook ups for BBQ and Fire Pit. Upper floor includes 3 large bedrooms, 1 bathroom and expansive living space. The upper deck includes a hot tub and sitting area. Basement includes 1 bedroom (could be used for storage room or home office) and radiant heat floors. Mechanical room includes a boiler for in floor heat and domestic hot water as well as a forced air furnace. Enjoy air conditioning during the hot Kamloops summer! The daylight rental studio has 2 bedroom registered suite, 1 bathroom and includes in-suite laundry. Tenants also enjoy radiant heat floors with polished concrete finish. This home comes with a 2 car garage and 2 outdoor stalls for tenant parking. (id:60626)
Easy List Realty
5670 Willow Rd
Port Alberni, British Columbia
DISCOVER YOUR DREAM HOME ~ This custom-built residence features 4 bedrooms and 3 bathrooms, spreading over an impressive 3,426 square feet. Nestled on a sprawling 1.7-acre lot along a tranquil no-through road, it's just outside the city limits in a highly sought-after neighborhood with fantastic walking trails nearby. As you approach the property, you'll admire the superb exterior and a generous 950 square foot detached shop/garage, ideal for hobbyists or additional vehicle storage. Step into your backyard oasis, where a refreshing swimming pool awaits, complemented by a wonderful covered patio featuring a built-in kitchen and a cozy propane fire pit—perfect for entertaining or relaxing with family. Inside, the main floor boasts a luxurious primary bedroom with vaulted ceilings, a spacious walk-in closet, and a large 5-piece ensuite for a serene retreat after a long day. The lovely kitchen is equipped with stainless steel appliances and ample counter space and cupboards, seamlessly connecting to the eating nook and great room, which showcases a soaring vaulted ceiling, creating a warm and inviting space for gatherings. For more formal occasions, the elegant dining room adds a touch of sophistication to your dining experiences. Also located on the main floor is a large laundry room off the kitchen and another bedroom that can easily serve as an office or gym. Upstairs, you'll discover two additional bedrooms, a well-appointed 4-piece bathroom, and a versatile bonus room that can be tailored to your needs. The downstairs area offers endless possibilities, ready for your creative ideas to make it your own. Don’t miss the chance to own this exceptional home that combines luxury, comfort, and the perfect location. **Schedule your private showing today!** (id:60626)
Royal LePage Port Alberni - Pacific Rim Realty

