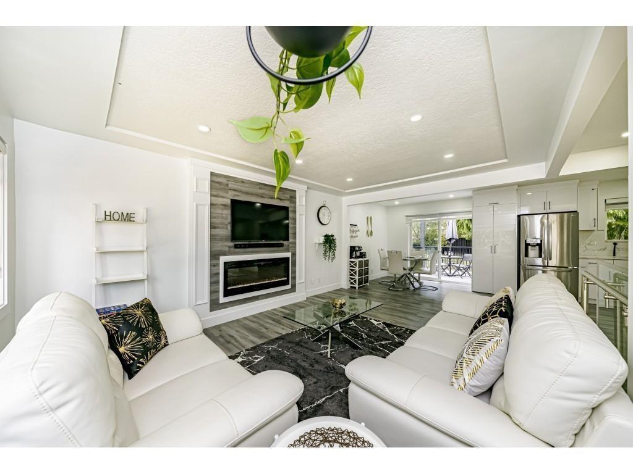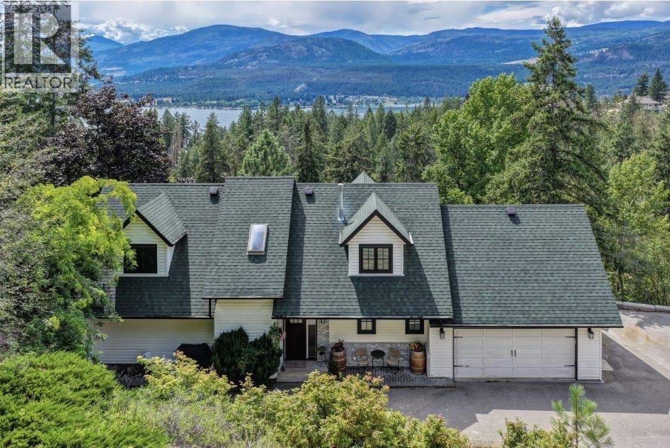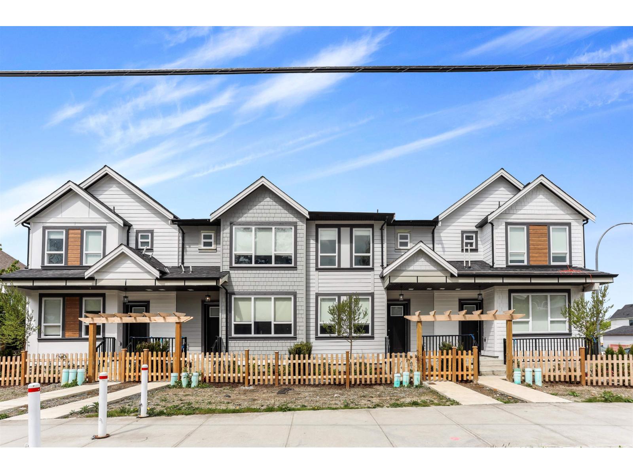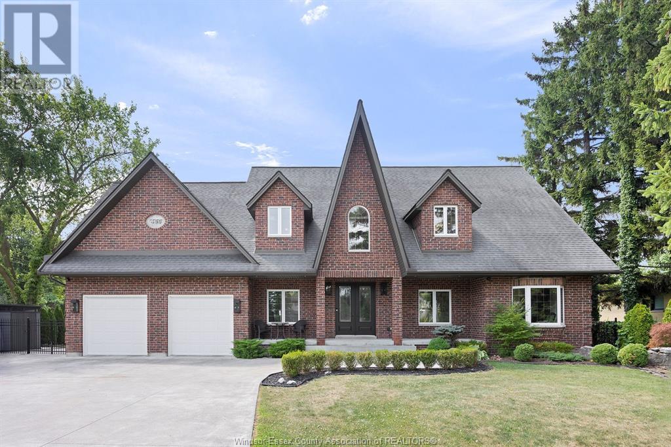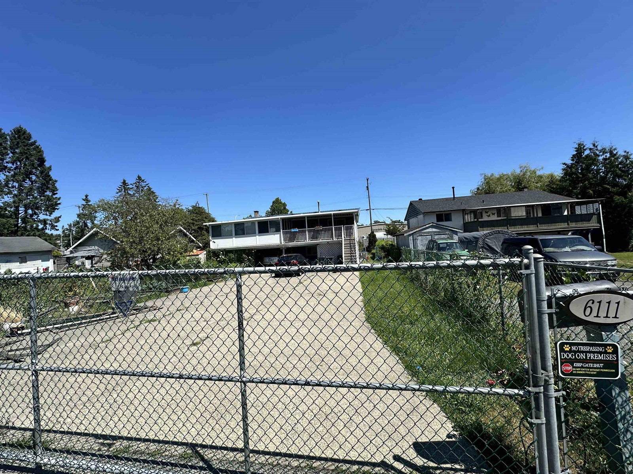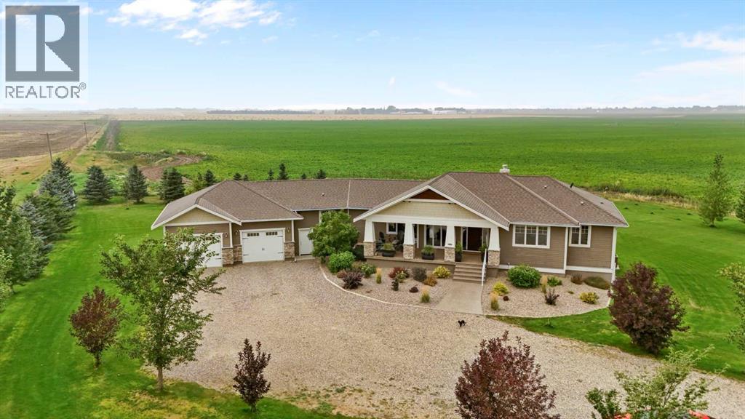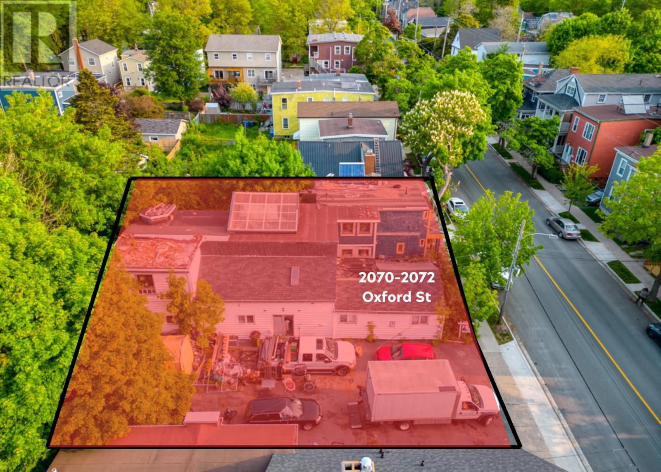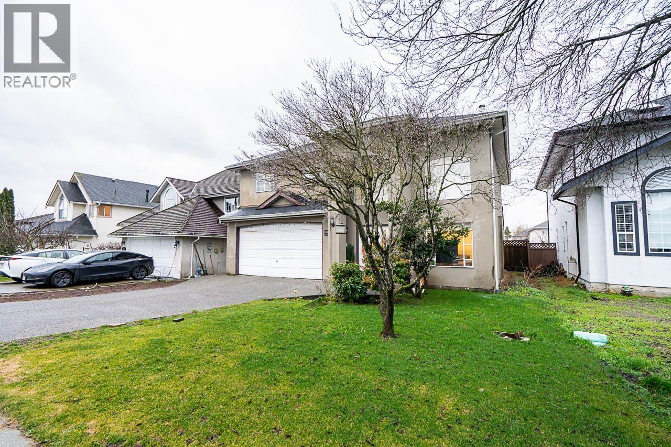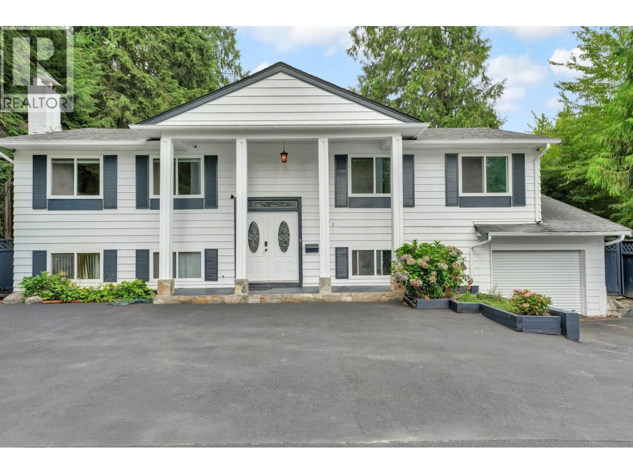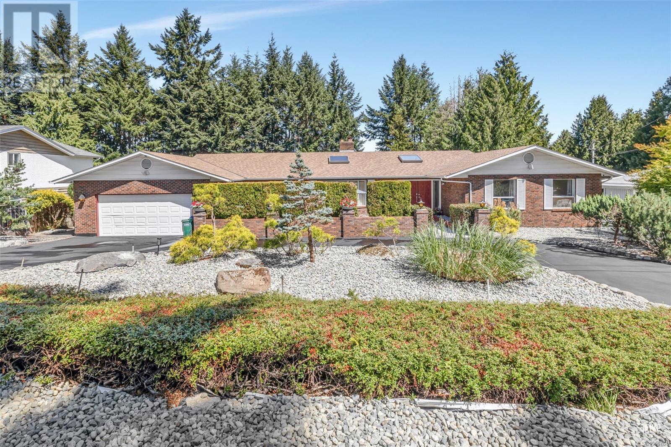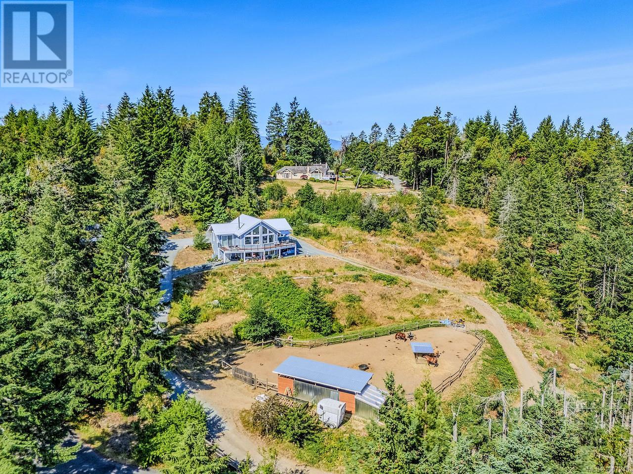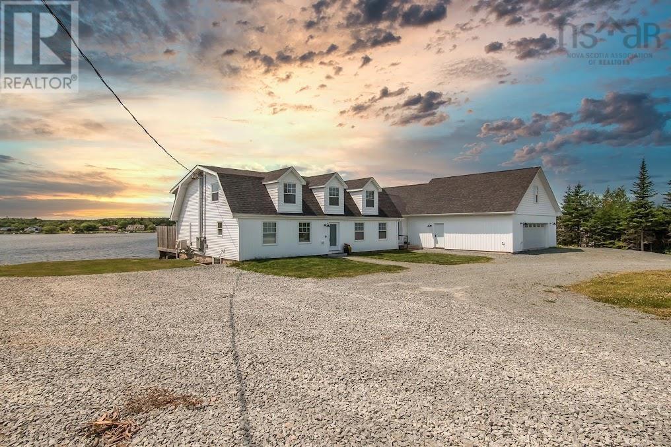14927 Kew Drive Drive
Surrey, British Columbia
Fully renovated beautiful home sitting on aprrox 8250 sq. ft. lot. This home come with 3 bed 2 bath with open concept kitchen for upstairs use and below has 2 mortgage helpers (2 bed and a bachelor suite). The home comes with lot of upgrades brand new floor, brand new paint, brand new LG stainless steel appliances, Brand new windows, Brand new hot water tank, new security camera's and so many more upgrades. Big windows for lots of natural light and huge drive way for ample of parking. Currently home is being used as an Air BNB and generating more than $6,000 monthly just from upstairs. Must see before it's gone. Call for more informations. (id:60626)
Sutton Group-Alliance R.e.s.
133 Goldclaim Road
Vernon, British Columbia
Lake Views, Privacy, and Beach Access with Boat Launch - welcome to your Okanagan retreat! This 0.39 acre corner lot is perched above the trees with a stunning west facing view overlooking Okanagan Lake and 360 degrees of surrounding natural landscape, offering a unique private setting that provides the perfect quiet get away for taking in lake views and sunsets. The turn key, newly fully renovated 5 bedroom home comes with high end finishings and upgrades: all new stainless steel appliances, new washer and dryer, new custom built gourmet kitchen complete with new cabinets, massive island, granite counters, new tile backsplash, new hardwood flooring, new doors, all new windows and light fixtures throughout the home, open concept living space, gorgeous new master bathroom, new tile fireplace, freshly painted walls, doors and trim throughout, and so much more! Enjoy spa amenities with the hot yoga room, sauna, and outdoor hot tub! Lots of room for all the toys - boat, RV, and ample parking. RV hook up available complete with 30 amps and water. New roof in 2019. Mature landscaping with low maintenance yard. Access to the Adventure Bay private beach (500 feet of lakefront) is available, with boat launch, 2 wharfs, picnic area, and restrooms ($100 per year amenity fee). Welcome home to your perfect Okanagan retreat where you will feel on vacation all year round. (id:60626)
The Agency Kelowna
20963 83 Avenue
Surrey, British Columbia
Step into luxury with this stunning, brand-new three-storey corner unit row home--designed for modern living and unbeatable convenience. The main floor showcases a bright, open-concept layout featuring a spacious living room, elegant dining area, cozy family room, gourmet main kitchen, and a bonus spice kitchen--perfect for entertaining or family meals. Upstairs, enjoy a private master retreat complete with an ensuite, plus three generously sized bedrooms and a full bathroom. The fully finished basement offers a large rec room with a full bath, plus a separate entrance to two bedrooms, a living room, and an additional bathroom. Best of all, there are NO strata fees! Located just minutes from schools, shopping centres, and quick access to Highway 1, this is the perfect place to call home. (id:60626)
Century 21 Coastal Realty Ltd.
499 Old Tecumseh
Lakeshore, Ontario
A beautifully maintained two-story home set on an extra-deep, park-like lot over 290 feet deep in a prime location near the water. This 4-bedroom, 5-bathroom home features a spacious and open-concept main floor with oak trim, custom cherry wood kitchen cabinetry, a large island, and high-end stainless steel appliances including a 36"" Thermador dual-fuel stove and Electrolux fridge/freezer combo. The main floor includes a bedroom with a full ensuite, while the upper level offers a large primary suite with walk-in closet and ensuite, plus another bedroom with its own walk-in closet. Enjoy both a natural wood-burning fireplace and a gas fireplace, along with hardwood and ceramic floors throughout. Granite staircase leading to the basement. The home is equipped with smart automation for garage doors, lighting, pool pump, and security system, as well as a tankless water heater, ERV, high-efficiency furnace and AC, central vacuum, and video surveillance around the perimeter. The professionally landscaped backyard is a true paradise, featuring a saltwater sports pool with a new liner (2024), updated salt system, heater (2023), safety cover, and a raised patio with glass railings overlooking the yard. Additional features include a large double garage with hot/cold water tap and counter, rear access to the basement and garage, gas BBQ hookup, three storage sheds, stair access to storage above the garage and below the sunken sunroom, and an irrigation system for the front yard. Premium lot in a highly desirable area. (id:60626)
Bob Pedler Real Estate Limited
6111 176 Street
Surrey, British Columbia
Builder & investor alert! Welcome to 6111 176 Street - a 4 bed, 2 bath home with 2,200 sq ft of living space on a 10,200+ sq ft lot across from the ice rink. Build up to 4 dwellings, assemble with neighboring lots for future townhouse development (with approval), or buy and hold for higher density. This well-maintained home features a newer torch-on roof, upgraded windows and siding, extended deck, and a 3-car carport. Basement offers easy suite potential. Call your agent to arrange a showing with the listing agent. (id:60626)
Coldwell Banker Executives Realty
90044 Range Rd 200
Rural Lethbridge County, Alberta
Here's your chance to own an amazing acreage just minutes outside of Coaldale! Welcome to 900044 Range Road 200 — a great bungalow home sitting on 5.46 acres. This fantastic home has tons of space inside and out. Inside, you'll find 1,993 square feet of living space above grade, five bedrooms, five bathrooms, and space for the whole family. As soon as you enter this home, you'll see an open concept floorplan with tons of big windows to allow lots of natural light in. The living room is cozy with a fireplace and room for all of your furniture. The dining room is big enough for a large table and will be perfect for entertaining. The real showcase is the kitchen with all the appliances you'd ever need. The huge pantry is a big bonus as you can store all your ingreidents here and they're never too far. The primary bedroom is a perfect retreat after a long day and it comes equipped with a 5pc ensuite and a big walk-in closet. There's another bedroom on this level along with the laundry room and access to the attached garage. The fun doesn't end when you go downstairs as there's three more bedrooms here. The large recreation room is perfect for anything you need it to be, while the family room is waiting to be turned into a theatre for family movie night. Tons of storage in the basement as well so no need to worry about that. The walk-out basement is perfect for setting up a hot tub. This home has tons of extra features including being on town water, a dog wash in the garage, in floor heating, and much more. It really needs to be seen to be appreciated. Contact your favourite REALTOR® today! (id:60626)
Onyx Realty Ltd.
2070/2072 Oxford Street
Halifax, Nova Scotia
Welcome to a once-in-a-lifetime investment opportunity in the heart of the city. Encompassing nearly three full-sized city lots under one PID, this expansive 8,961 sq ft property offers exceptional development potential in a highly desirable location. Currently on the lot is a 1,500 sq ft commercial building with a warehouse/office layout, attached to a 1,600 sq ft single-family home. Also included is a vacant lot, presently used for parking. The existing structures require capital investment and are being sold as is. Zoned ER-3, the property allows for the development of up to 8 residential units. Even more compelling, it can be purchased individually or packaged with the adjacent 2078 Oxford Street, combining for a total lot size of 12,446 sq ftwith zoning to support a 12-unit dwelling. Adding significant value, 20702072 Oxford is grandfathered with commercial zoning, offering a rare opportunity for mixed-use or alternative development that is increasingly hard to find in this area. Whether you're a developer, investor, or visionary builder, opportunities like this dont come around often. Dont miss your chance to secure a high-potential asset in one of the citys fastest-growing corridors. (id:60626)
RE/MAX Nova (Halifax)
5251 Brock Street
Richmond, British Columbia
A beautifully renovated home that is located on one of the best streets of Hamilton. This 6 Bed 3.5 Bath house has a perfect floor plan for any size of family featuring a 2 Bed 1 bath Mortgage helper with Seprate Laundry. With 16' high ceiling in the living & dining room, You will enjoy lots of natural light. Renovated kitchen with a perfect size Island for all your family get together. Upstairs you have 4 Good size BDRMs and 2 Full Baths. Spacious Primary BDRM with its own Ensuite. Throughout the House, you will find Lots of Skylights that brings in lots of Natural Light. Centrally Located close to Queensborough shopping Centre, Starlight Casino, Hamilton Bus Exchange. Very easy access to Highway 91, 91A and Highway 99. (id:60626)
Ypa Your Property Agent
1081 Lincoln Avenue
Port Coquitlam, British Columbia
Don´t miss this spacious 6-bedroom, 4-bath home in Lincoln Park, just one block from the elementary school. The upper level features a bright open living/dining area, updated kitchen with modern counters, and a large eating space with sliding doors to a covered deck overlooking the park and private backyard. The primary bedroom has an ensuite and closet, plus two more bedrooms and a full bath. The entry level includes three bedrooms, two baths, a second kitchen, dining area, and laundry with garage access-ideal for extended family or rental income. With its oasis-like feel, surrounded by lush trees and steps to Hyde Creek Nature Reserve, this property offers rare privacy and a true connection to nature. (id:60626)
Coldwell Banker Prestige Realty
5540 Oceanview Terr
Nanaimo, British Columbia
LOOKING FOR A Paradise by the sea! Your search ends here in North Nanaimo's one of the most posh & sought after neighbourhoods. This 4,600+ sq ft home sits on an approx 15,000 sq. ft rectangular lot with OCEAN VIEWS and has 7 Rooms (All generous size) a Den & 4 Baths & 3 independent Laundry's. It has got a nice open layout with Hardwood French Entry doors, expensive wallpapers, Skylights, Wood work on the ceilings and windows all over for the extra light. The House has been extensively renovated and boasts 2 Rental suites (Mortgage helper) generating $4,400 of rental income (Both with separate Ground Level entrance, having its own Laundry's and both with good views). No cost has been spared on its new Acrylic Kitchens, Bathroom, Vinyl Tile Flooring, Brand New Stainless Steel Appliances, New Plumbing and much more. Its U-Shaped driveway is a curb appeal and gives you a lot of parking even for RVs and boats. The Front yard is totally private with nicely manicured Cedar Hedges. The SHOWSTOPPER BACKYARD: 'Every Gardner's Dream': Its Huge Backyard is so artistically designed that you will fall in love, well landscaped Garden, a GAZEEBO, flower beds, A POND with a Bridge, space for Kitchen garden, and with the drain rocks nicely spread-out all this comes with a very low maintenance attribute. Neighbours call it a Mini Butchart Garden and this place even had wedding shoots back in the past. The Balcony runs all over the main floor and its Patio is a very generous size for your Summer sittings and Parties. With a walking distance to Beach, Plenty of Parks, Transit & surrounded by million dollars houses nearby this makes it a very safe and healthy environment to live and raise your kids in the awesome neighbourhood. Call or book a viewing. LIKE THE BENTLEY WITH COLLECTOR PLATES ON? Bring an offer. One of the rooms in the lower floor doesn’t have a window showings by appointment - call to book (id:60626)
Century 21 Coastal Realty Ltd.
1860 Morello Rd
Nanoose Bay, British Columbia
Just off the main paved Morello Road, a steep gravel driveway leads to a jewel of a property including the still like new 4-bed, 3-bath home. Perched on a 5.11-acre hillside property overlooking stunning views of Nanoose Bay, Salish Sea, & the Coastal mountains. The main floor features vaulted ceilings, picture windows, an open living/dining area with a cozy stove, a large kitchen with ample cabinetry, 3 bedrooms including the primary bedroom and 4pce ensuite, a 4pce main bath, laundry room, and a wrap around balcony with multiple seating areas. Downstairs is a bright 1-bed in-law suite with its own kitchen, den, flex room, 3-pce bath, laundry, and walkout patio. Additional features include an electric furnace with heat pump, metal roof, drilled well, septic & the remainder of the builders warranty. Ideal for horse lovers, the large yard includes a flat paddock area with shelter and covered storage. A unique property with incredible potential with great zoning and unforgettable views. (id:60626)
Royal LePage Nanaimo Realty (Nanishwyn)
103 Capri Drive
West Porters Lake, Nova Scotia
Welcome to 103 Capri Drive.This beautifully renovated property, stripped to the studs and meticulously expanded in 2022, offers a unique blend of modern luxury and serene lakeside living. Located in the tranquil and prestigious community of West Porters Lake, this home provides the perfect retreat for water enthusiasts and nature lovers. The home spans a total of over 4300 square feet and is designed for both comfort and efficiency. It features three bedrooms and three bathrooms, making it perfect for families and guests. The property is classified as a two-story residential building, originally built in 1987, with significant modern updates. The home includes a spacious 1,000 square foot in-law suite, complete with a high-end kitchen and a separate electrical meter, making it ideal for rental opportunities.There is a heated garage featuring a large bonus room that makes an excellent office space. In addition to the main garage, there is another garage at the back of the house, which includes an additional office and a gym, offering versatility and convenience for both work-from-home needs and fitness enthusiasts. Don't miss the opportunity to own this exquisite lakeside home in one of the most sought-after communities. Be sure to add this home to your viewing list and experience the luxury and tranquility of West Porters Lake living. (id:60626)
Royal LePage Atlantic

