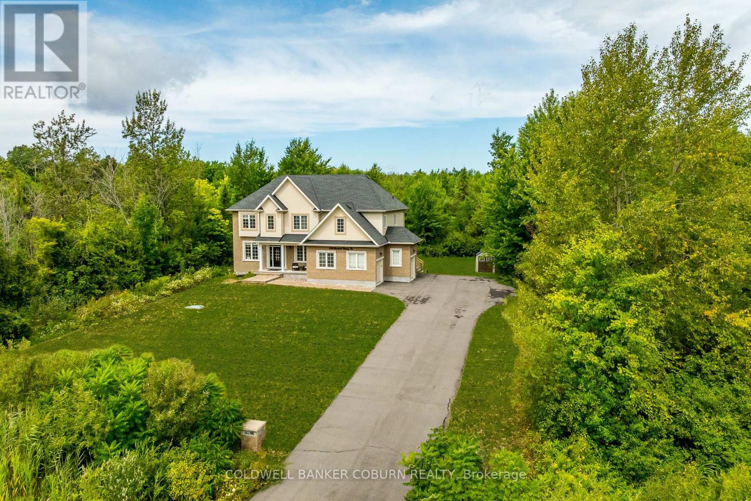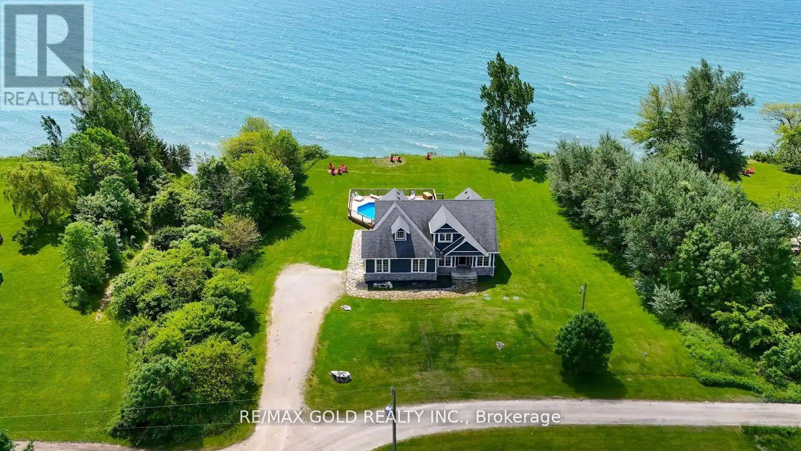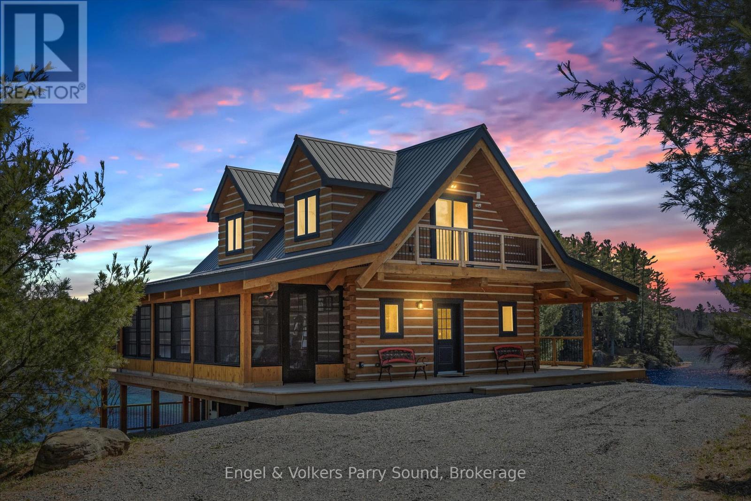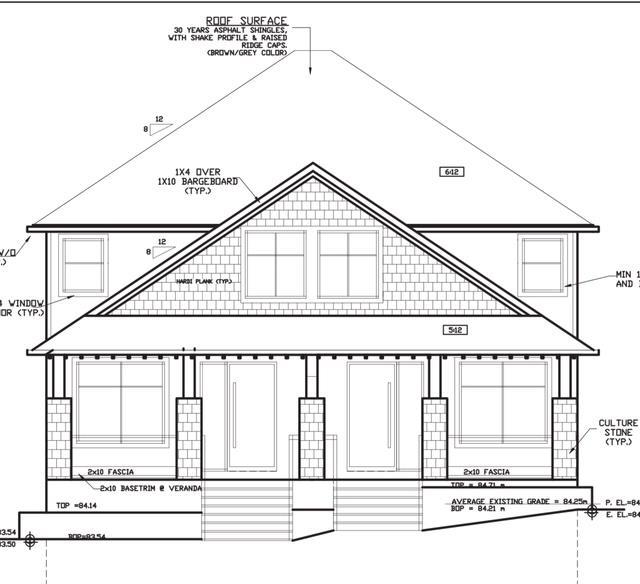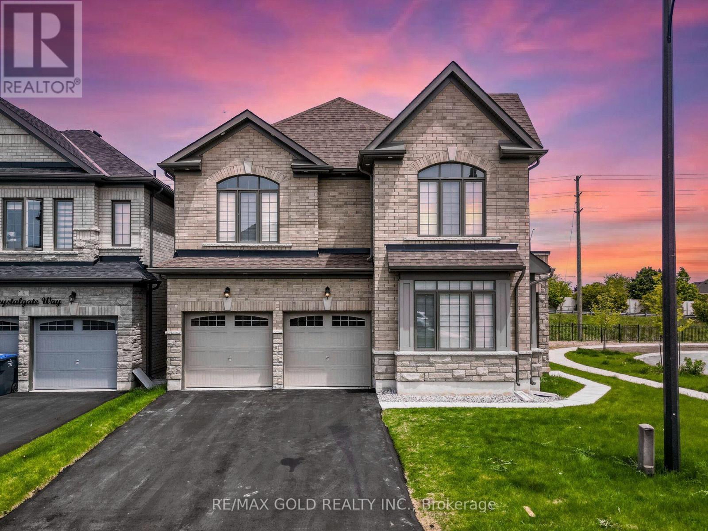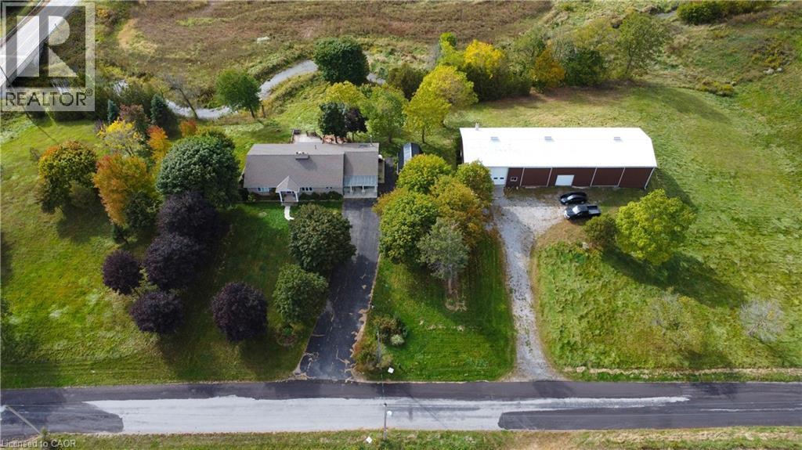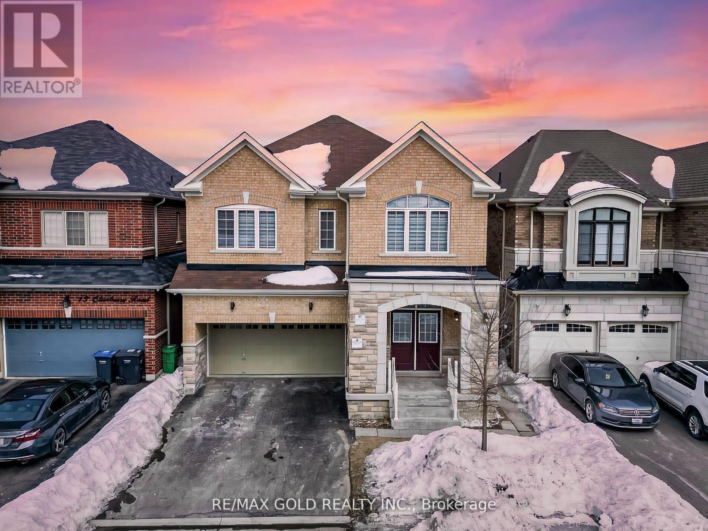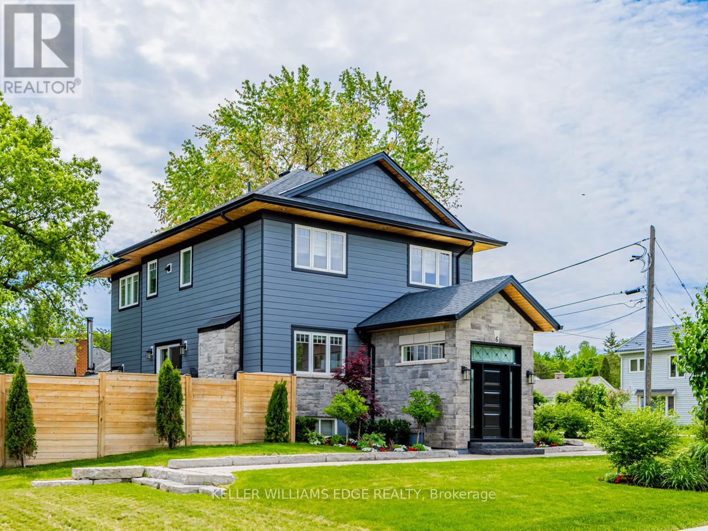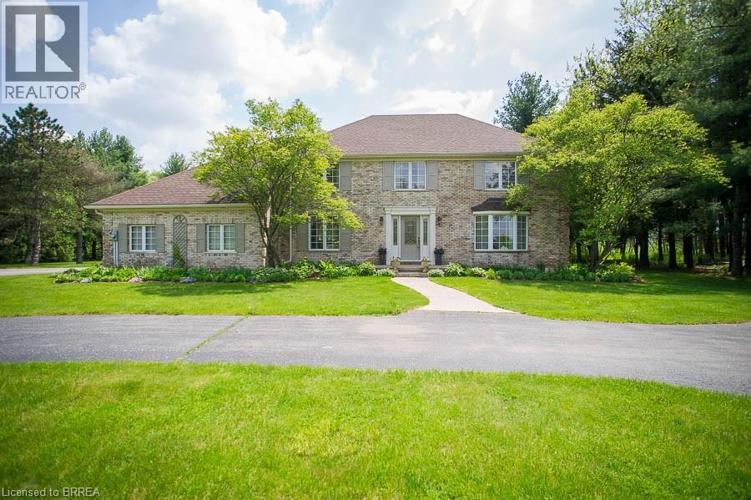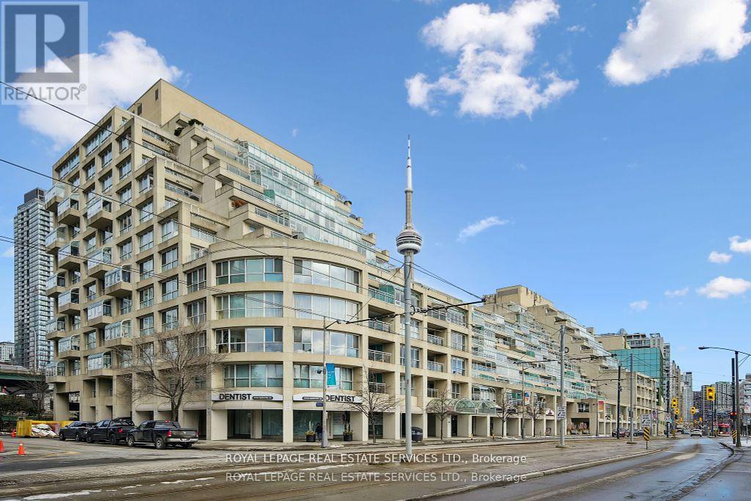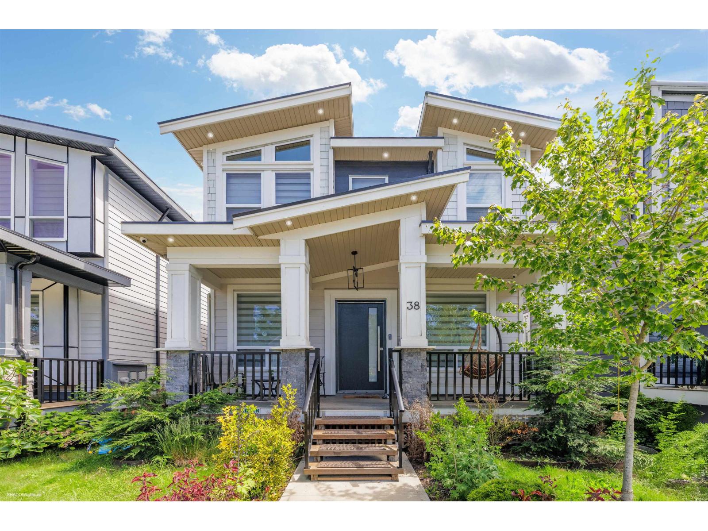549 Osmond Daley Drive
Ottawa, Ontario
Nestled on a quiet cul-de-sac in the prestigious West Lake Estates neighbourhood, this 2017-built 2-storey home offers over 4,500 sq.ft. of living space on a serene 2-acre treed lot with no rear neighbours. A beautiful interlock walkway welcomes you to a home designed for both comfort and elegance. Inside, the main and second floors feature 9-ft ceilings, including warm maple hardwood on main floor, while oversized windows fill each room with natural light. The impressive 18-ft family room ceiling creates an airy, grand atmosphere, complemented by a modern tiled gas fireplace. The white kitchen boasts striking grey-veined granite countertops, a large island, gas cooktop, wall oven, and direct access to the back deck, perfect for BBQing and entertaining in your quiet, private backyard. Off the kitchen, a practical mudroom and laundry room add everyday convenience. Upstairs, the open staircase overlooks the family room below. Three generously sized bedrooms share a stylish full bathroom, while the expansive primary suite offers double-door entry, a spacious walk-in closet, and a 5-piece ensuite with a stand-up shower, soaker tub, and double vanity. The fully finished basement extends your living space with a fifth bedroom, 3-piece bathroom, spacious family room, stylish theatre room with wet bar, an additional smaller spare room currently used as a workout space, and two extra storage rooms. Close to 417, Tanger Outlets, Carp Village and more! Furnace (2023), Ecoflo Septic System (id:60626)
Coldwell Banker Coburn Realty
1932 Ocean Boulevard
Chatham-Kent, Ontario
Welcome to this exceptional custom-built beach house on the shores of Lake Erieoffering the perfect blend of comfort, space, and opportunity. With 5 bedrooms, 2.5 baths, and a fully finished basement, this spacious home is ideal for full-time living, multigenerational families, or a luxury seasonal retreat. Enjoy an oversized kitchen, double laundry, and expansive backyardperfect for entertaining or relaxing with family and friends. Resort-style amenities include a private pool, hot tub, cozy fire pit, and custom-built pool table. Tucked away in a quiet, private setting with convenient parking and close proximity to wineries, water activities, dining, and more. Whether you're looking for your forever home or a high-performing income property, this home deliverscurrently generating six-figure income with a strong double-digit cap rate. Dont miss this unique opportunitybook your private showing today! (id:60626)
RE/MAX Gold Realty Inc.
201 Loch Erne Road
Parry Sound, Ontario
Welcome to 201 Loch Erne Road, an exceptional retreat set on over 15 acres with 900 feet of pristine frontage on the tranquil waters of Vowel Lake. This remarkable hemlock log cottage is a rare offering- providing complete privacy, stunning natural surroundings, and the perfect blend of peace and convenience, just 20 minutes from Parry Sound.Thoughtfully designed to compliment the landscape, the home features a wraparound deck and a large screened-in porch, ideal for taking in the views at any time of day. Inside, you'll find a stunning view from every window, inviting the beauty of the outdoors into each living space.Meandering walking trails wind through the expansive property, encouraging exploration and quiet reflection. A fully equipped guest suite above the detached garage provides comfortable, private accommodations for family or visitors.Whether you're seeking a year-round residence or an unforgettable lakeside getaway, 201 Loch Erne Road offers a lifestyle of beauty, privacy, and space to truly unwind. (id:60626)
Engel & Volkers Parry Sound
16487 20 Avenue
Surrey, British Columbia
Welcome to this beautifully designed 7-bedroom, 5-bathroom duplex offering modern living in the heart of Grandview. This home features a thoughtfully planned layout with a 2-bedroom legal suite-perfect as a mortgage helper or extended family accommodation. Enjoy luxury touches throughout, including a rooftop patio ideal for entertaining or relaxing with breathtaking views. Spacious interiors, high-quality finishes, and an unbeatable location near schools, parks, shopping, and transit make this an exceptional opportunity. Don't miss your chance to own in one of South Surrey's most sought-after neighbourhoods. Completion coming soon-contact us today for more details! (id:60626)
Royal LePage Global Force Realty
73 Eastman Drive N
Brampton, Ontario
Wow, This Is An Absolute Showstopper And A Must-See! Priced To Sell Immediately, This Stunning Less than a Year-Old Corner Lot, Fully Detached 4-Bedrooms With 4 Washrooms Home Still Falls Under The Tarion Warranty, Offering The Perfect Blend Of Luxury, Comfort, And Peace Of Mind! (((( Featuring 9' High Ceilings On Both The Main And Second Floors))))!! Featuring A Brick And Stone Upgraded Elevation, This Model Exudes Curb Appeal And Architectural Elegance!! This Beautiful Home Is Designed To Impress With Its Separate Living And Family Rooms, Providing Ample Space For Relaxation And Entertainment. The Family Room Features A Cozy Fireplace, Creating The Perfect Ambiance For Memorable Family Nights And Relaxing Evenings. The Gleaming Hardwood Floors Throughout The Main Floor Add Warmth And Sophistication, While The Hardwood Staircase With Wrought Iron Pickets Adds A Touch Of Elegance. The Heart Of This Home Is The Gourmet Kitchen, Complete With Granite Countertops, A Stylish Backsplash, And Premium Stainless Steel Appliances Truly A Chefs Dream! The Spacious Primary Suite Features A Large Walk-In Closet And A 6-Piece Spa-Like Ensuite, Offering A Tranquil Retreat At The End Of The Day. All Four Bedrooms Are Generously Sized And Connected To Washrooms, Ensuring Ultimate Convenience For The Entire Family. The Second-Floor Laundry Room Adds Day-To-Day Practicality!! The Basement Is Untouched And Ready For Creative Minds To Transform It Into The Space Of Their Dreams!! With Its Modern Design, Prime Corner Location, Tarion Coverage, And A Layout Ideal For Multi-Generational Living Or Future Income Potential, This Home Is Move-In Ready And Packed With Thoughtful Upgrades. Dont Miss Your Opportunity To Own This Gorgeous Property .Schedule Your Private Viewing Today! (id:60626)
RE/MAX Gold Realty Inc.
17 Cemetery Road
Norfolk, Ontario
Welcome to 17 Cemetery Rd! A custom built 1982 bungalow full of character, conveniently located mins from Hwy 403/Brantford, 46.82 acres with frontage on 2 roads. The main floor offers 2000 sq.ft of living space including the retrofitted garage, spacious living room with hardwood floors, a generous sized Primary bedroom, an additional guest room and a 4pc bathroom. Updated open concept kitchen with granite countertops and a 10 island ideal for entertaining, which opens to a dining room with 8 patio doors walking out to the upper deck with gorgeous views. An additional 1690 sq.ft of finished living space on the lower level with a spacious rec room, a beautiful stone fireplace, corner bar, additional bedroom with oversized windows letting in ample natural light, 3pc bath, laundry and multiple utility/storage/cold rooms, patio doors walkout to the 600 sq.ft deck for more views. Rustic garden shed with conc. Floor, hydro and metal roof. Approx 38ac of workable land incl random tile for excellent drainage, 40 x 100 metal clad shop separated into 40x30 insulated/heated bay w/16 ceilings, 16 overhead door with opener, concrete floor with hydro, and a 40x70 storage area with another powered garage door and 2 oversized doors for larger equipment. Extras circular driveway, well & cistern, additional 5000+ sqft of indoor storage space in the barn. (id:60626)
RE/MAX Real Estate Centre Inc.
17 Cemetery Road
Norfolk County, Ontario
Welcome to 17 Cemetery Rd! A custom built 1982 bungalow full of character, conveniently located mins from Hwy 403/Brantford, 46.82 acres with frontage on 2 roads. The main floor offers 2000 sq.ft of living space including the retrofitted garage, spacious living room with hardwood floors, a generous sized Primary bedroom, an additional guest room and a 4pc bathroom. Updated open concept kitchen with granite countertops and a 10’ island ideal for entertaining, which opens to a dining room with 8’ patio doors walking out to the upper deck with gorgeous views. An additional 1690 sq.ft of finished living space on the lower level with a spacious rec room, a beautiful stone fireplace, corner bar, additional bedroom with oversized windows letting in ample natural light, 3pc bath, laundry and multiple utility/storage/cold rooms, patio doors walkout to the 600 sq.ft deck for more views. Rustic garden shed with conc. Floor, hydro and metal roof. Approx 38ac of workable land incl random tile for excellent drainage, 40’ x 100’ metal clad shop separated into 40x30’ insulated/heated bay w/16’ ceilings, 16’ overhead door with opener, concrete floor with hydro, and a 40x70’ storage area with another powered garage door and 2 oversized doors for larger equipment. Extras – circular driveway, well and cistern, additional 5000+ sqft of indoor storage in the barn. (id:60626)
RE/MAX Real Estate Centre Inc. Brokerage-3
11 Clunburry Road
Brampton, Ontario
Wow, This Is An Absolute Showstopper And A Must-See. This Stunning North-Facing 6-Bedroom Home Sits On A Premium Lot With No Sidewalk And Features A Legal 3-Bedroom Basement Apartment, Making It An Exceptional Opportunity For Families And Investors Alike. Boasting 3,354 Square Feet Above Grade (As Per MPAC) Plus An Additional 1,500 Square Feet In The Basement, This Home Offers Nearly 5,000 Square Feet Of Luxurious Living Space. The Main And Second Floors Showcase 9-Foot Ceilings, An Open-Concept Layout, And Gleaming Hardwood Floors, Creating A Bright And Inviting Atmosphere. The Multiple Living Spaces, Including A Den/Office, Living Room, And Family Room, Provide Ample Room For Both Relaxation And Entertaining. The Designer Kitchen Features Quartz Countertops, A Stylish Backsplash, And Stainless Steel Appliances, Perfect For Modern Living. The Second Floor Offers Six Generously Sized Bedrooms, Each With Access To A Full Bathroom, Ensuring Comfort And Privacy For The Entire Family. The Master Suite Is A True Retreat With A Walk-In Closet And A Spa-Like Ensuite. The Legal 3-Bedrooms With 2 Full Washrooms Basement Apartment Includes A Separate Side Entrance, Making It An Excellent Option For Rental Income Or Multi-Generational Living. Located In A Prime Neighborhood, This Home Offers Premium Finishes, A Thoughtful Layout, And An Unbeatable Location! Impressive 9Ft Ceiling On Both Floors Man And 2nd Floor!! Custom Double Doors! Hardwood Floors Through-Out ON Main Floor And Second Floor Hallways! Garage Access! Finished To Perfection W/Attention To Every Detail! A Rare Find With Incredible Value, This Home Is Ready To Sell. Do Not Miss This OpportunitySchedule Your Viewing Today. (id:60626)
RE/MAX Gold Realty Inc.
6 Credit Street
Halton Hills, Ontario
Welcome to this exceptional custom-built 2-storey home (2019), offering 2,680 sq. ft. of thoughtfully designed living space in the heart of the charming Hamlet of Glen Williams. With its open-concept layout and upscale finishes, the main floor features 9-ft ceilings, rich hardwood flooring, pot lights, a cozy gas fireplace, and a stylish powder room with premium upgrades. The chef-inspired kitchen showcases sleek porcelain countertops, a large center island, built-in storage, and stainless steel appliances perfect for both everyday living and entertaining. Step outside to a beautifully finished deck and stone patio, ideal for enjoying the outdoors in style. Upstairs, youll find four generously sized bedrooms, each with built-in organizers and blackout blinds, a convenient second-floor laundry room, a luxurious 5-piece ensuite in the primary suite, and an additional 3-piece bathroom. Situated in one of Georgetowns most sought-after enclaves, this home blends timeless elegance with modern comfort. A rare opportunity to live in Glen Williams dont miss it! (id:60626)
Keller Williams Edge Realty
92 Highland Drive
Brantford, Ontario
Located in the prestigious Highland Estates community sits 92 Highland Drive, a gorgeous 2-storey, brick home situated on more than 2 acres of mature tree landscape & ravine. It has approximately 3100 sqft of above grade plus a finished basement. With a lot of this size, the outdoor enthusiast or hobbyist has enough space to build an outdoor structure/garage or in-ground pool while still preserving the natural landscape. This luxurious 3 bed, 4 bath home offers an entertainer's layout w/large principal rooms & stunning design. The circular drive approaches the breathtaking modified Georgian architecture w/low low-lying greenery to highlight the brick & entryway. The front foyer is warm & inviting with a tasteful neutral palette. At the front is a stunning formal dining room to host dinner parties & special occasions. In the second formal room to the left guests can mingle while enjoying a fabulous glass of wine, admiring the hand-painted walls inspired by De Gournay from France. The kitchen is bright & spacious w/crown moulding, granite countertops & ample cabinet & counter space for food preparation & a large centre island to prepare & gather. A large sitting area provides picturesque views into the wall-to-wall windowed 4 season sunroom overlooking the landscape & ravine. A large mudroom & full bathroom finish off the main level. Make your way up the staircase to the fully renovated primary suite with inset ceiling light, designer wallpaper & the most luxurious primary bath highlighted w/earth tones, a grand soaker tub & seamless entry shower with his & her shower heads. A large walk-in organized closet sits outside the bedroom. 2 additional bedrooms & a large, gorgeously renovated full bathroom w/walk-in glass steam shower finish off the 2nd floor. If more space is what your family needs, the basement is fully finished w/recreation room, full bath, gym area & storage. This home doesn't just offer beauty, it offers a lifestyle! (id:60626)
Revel Realty Inc
601 - 480 Queens Quay W
Toronto, Ontario
Welcome to Suite 601W at the iconic King's Landing-a masterpiece by celebrated Canadian architect Arthur Erickson, best known for Roy Thomson Hall. Nestled along Toronto's vibrant waterfront, this rare, quiet corner unit has been meticulously renovated, offering a unique blend of architectural prestige and modern luxury. Step through a spacious, elegant foyer into a thoughtfully redesigned home perfect for elevated everyday living and entertaining. The heart of the suite features a gourmet chef's kitchen with a striking 10-ft waterfall island, premium Miele appliances, and custom wine storage-flowing seamlessly into a large open-concept living and dining area. An expansive living room offers the perfect setting to host guests, while the bright solarium provides a private retreat to read, relax, or enjoy a glass of wine. The luxurious primary suite boasts a vast walk-in closet and spa-like ensuite with jetted soaker tub, dual vanities, and private water closet. A full-sized laundry room with built-in storage adds comfort and convenience. Ideally located on the same level as the building's exceptional amenities: indoor saltwater pool & whirlpool, sauna, rooftop terrace with BBQs, outdoor pickleball court, state-of-the-art gym, party room, and golf swing practice range. Includes 1 parking space and 1 locker. With 24-hour white-glove concierge service, premier finishes, and a landmark location, Suite601W is a rare opportunity to live in one of Toronto's most architecturally significant residences. (id:60626)
Royal LePage Real Estate Services Ltd.
38 172 Street
Surrey, British Columbia
Welcome to this exquisite home, offering a thoughtfully designed floor plan tailored for modern living. The main floor features an open-concept living and dining area, a versatile den, a full bathroom, and a bright family room with expansive windows, the chef-inspired kitchen is complemented by a well-appointed spice kitchen, both equipped with abundant cabinetry and high-end stainless steel appliances. Upstairs, you'll find four spacious bedrooms and three full bathrooms, including two luxurious master suites. The fully finished lower level boasts a media room with a wet bar, a full bathroom, and a two-bedroom basement suite with a separate entrance and en-suite laundry, offering excellent rental potential. Don't miss the opportunity!! (id:60626)
Royal Pacific Riverside Realty Ltd.

