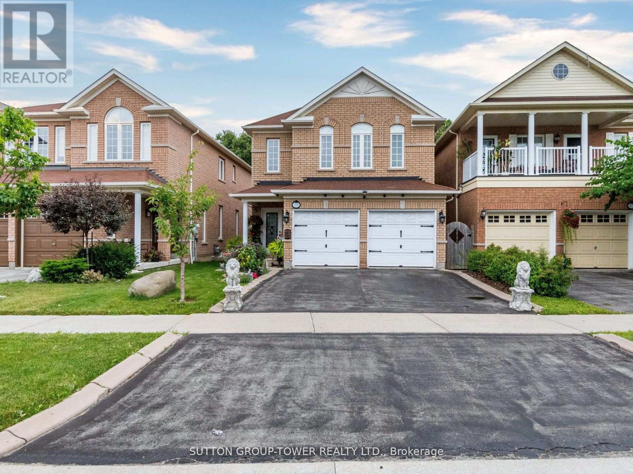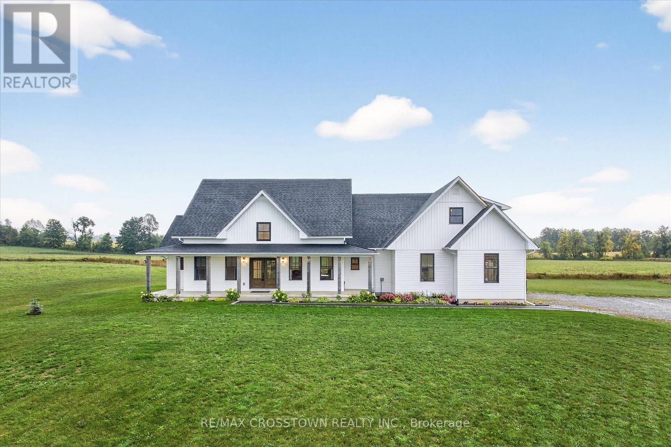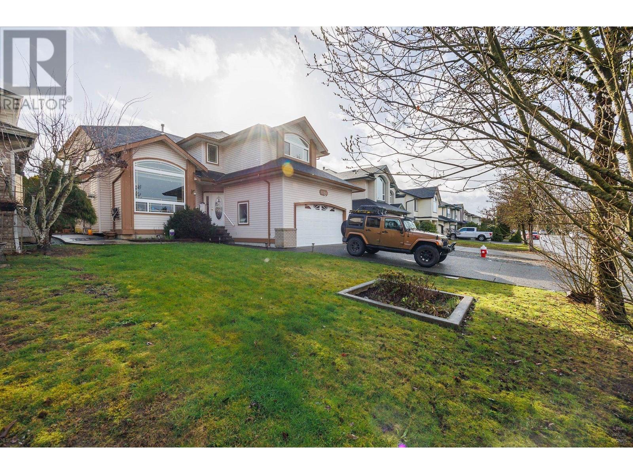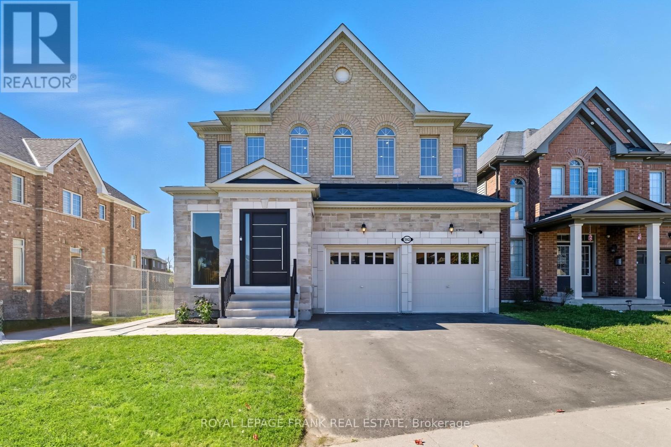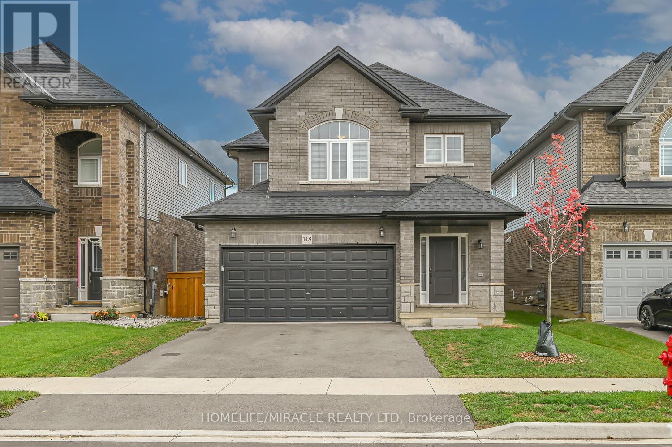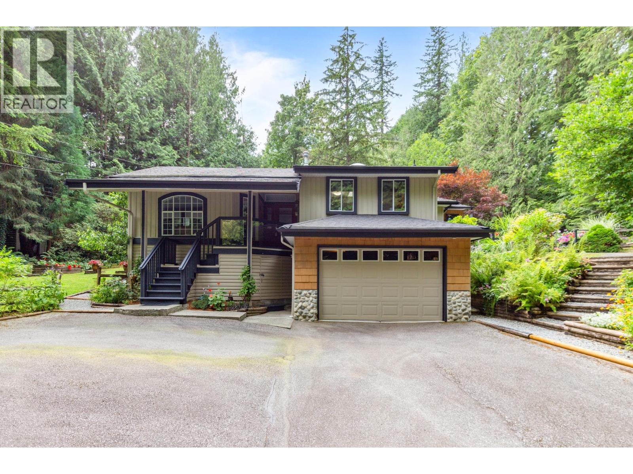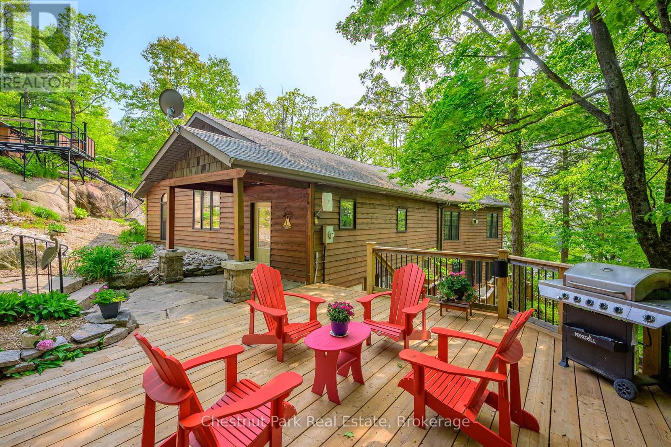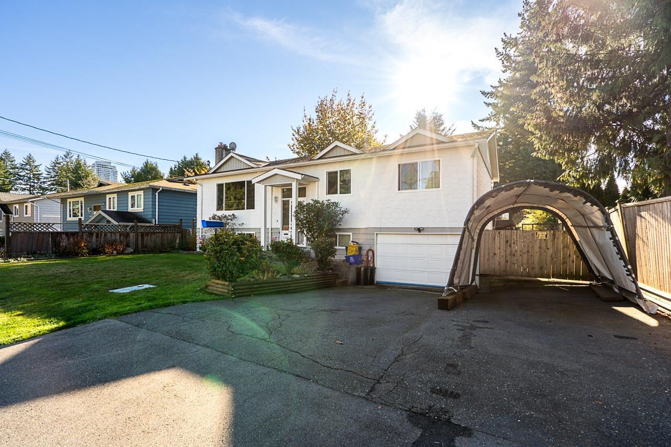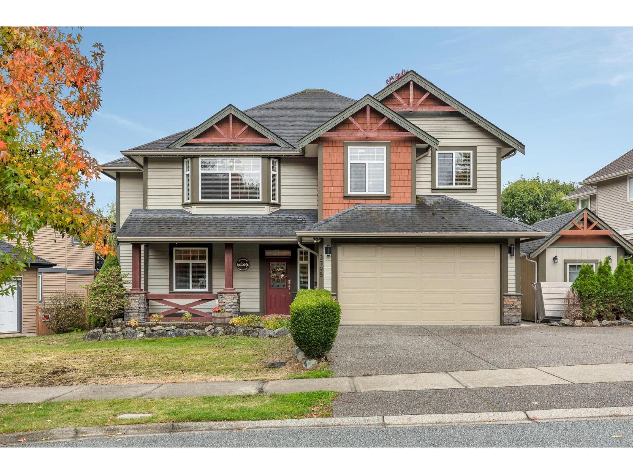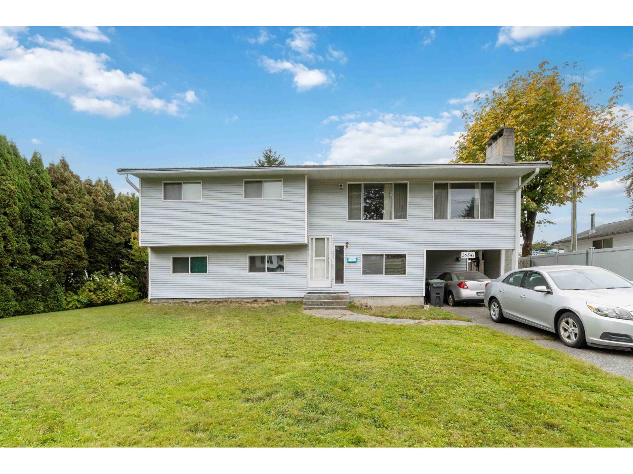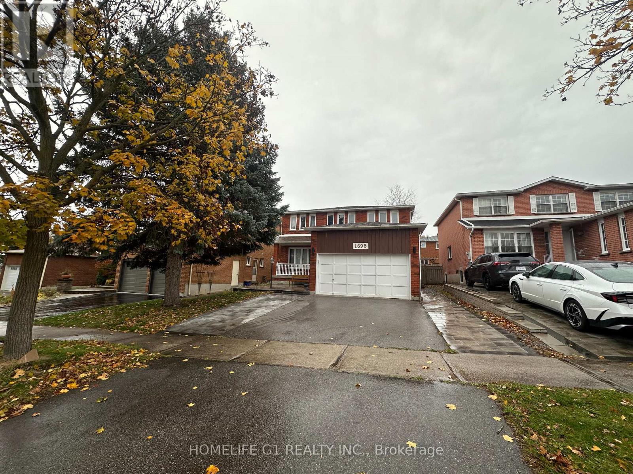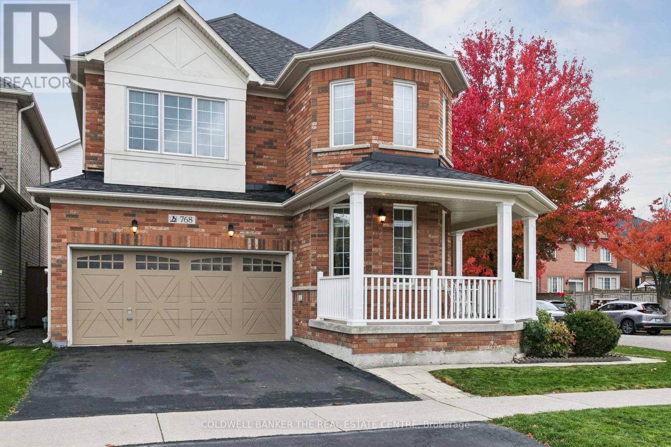5224 Churchill Meadows Boulevard
Mississauga, Ontario
Spectacular Family Residence, Updated With Quality Finishes And Attention To Details. Custom Kitchen Cabinetry W/ Granite Counters, Tile Backsplash, Stainless Steel Appliances & Rich Crown Moulding, Cozy Family Room W/ Cathedral Ceiling, Gas Fireplace And Picture Windows Overlooking Large Backyard. The Remarkable 4 Bedrooms On The Second Floor All Have Closets & Primary W/ 5pc Ensuite. This Home Includes A Totally Finished Basement W/ Hardwood Floors, 3 Pc Bath And Lots Of Pot Lights-Making It An Inviting And Cozy Place To Enjoy. The 2-Car Garage W/ Separate Doors W/ Openers Is Finished With Tiled Floor And Panelled Walls, Ready For Your Luxury Vehicles. This Property Has A Very Private Backyard Backing Onto Forested Greenspace Rarely Available Dont Miss Out. Priced To Sell Quick. (id:60626)
Sutton Group-Tower Realty Ltd.
613 County Rd 8 Road
Douro-Dummer, Ontario
Welcome to the charm of rural living in beautiful Douro-Dummer! This custom-built farmhouse-style home sits on 21 private acres and offers the perfect blend of modern comfort and countryside tranquility. Built in 2021, the home features a bright and spacious open-concept main level, where the stunning kitchen with a large island, walk-in pantry, and quality finishes overlooks the living and dining areas. Walk out from the dining room to a generous deck, ideal for entertaining or simply enjoying peaceful views of your expansive property. Designed with functionality in mind, the home offers 4 bedrooms and 4 bathrooms, including a main floor primary suite with a luxurious ensuite featuring a large shower, soaker tub, and walk-in closet. Two additional bedrooms on the main floor are connected by a stylish 5-piece Jack and Jill bath. Above the garage, the loft provides a private bedroom retreat with its own walk-in closet and full bathroom. From the attached 2-car garage, step into a large mudroom with laundry perfect for country living. The full lower level is insulated, has a rough-in for a 4-piece bathroom, and is ready for your personal finishing touches. Located in the heart of Douro-Dummer known for its rolling landscapes, friendly community, and easy access to outdoor activities this property is just 15 minutes from Peterborough, offering the best of both convenience and rural charm. Don't miss this incredible opportunity to call this picturesque piece of the Kawarthas home! (id:60626)
RE/MAX Crosstown Realty Inc.
12166 201b Street
Maple Ridge, British Columbia
West Maple Ridge home. Executive large 2 story home with vaulted living room 9' ceiling on main floor, arched breeze ways, radiant heat with 4 large bedroom upstairs and a bedroom on the main. Newer roof and HWT ( 2021), Newer appliances (2020), Security system, Built in vacuum. This home has lots of storage with 5' crawl space. Beautiful landscaped with fenced yard an irrigation system in front and back. Close to school, transit and shopping. This home is a 10 and easy to show with notice (id:60626)
Sutton Group - 1st West Realty
1842 Douglas Langtree Drive
Oshawa, Ontario
Welcome to this stunning 2-storey brick home, offering over 4,000 sq ft of living space with $200K+ in upgrades and backing onto a serene ravine with no rear neighbours. Built in 2018, this property combines modern luxury with thoughtful upgrades throughout. From the moment you arrive, the upgraded entry makes a statement with front steps leading to an enclosed stone porch with a large front door & tiled floor. The exterior is further elevated by upgraded stone detailing on the front porch and surrounding the garage, adding timeless curb appeal. Inside, the beautifully finished interior showcases countless luxurious upgrades, including hardwood flooring, elegant wainscoting, and detailed wall and ceiling finishes. The main floor boasts a spacious dining room, private office, and a stylish living room complete with a custom feature wall and built-in cabinetry. The upgraded open concept kitchen is a chef's dream with a large centre island, quartz counters, premium appliances, and a breakfast area that walks out to the deck overlooking the ravine. A thoughtfully upgraded laundry room with quartz countertop and built-in storage adds everyday convenience. Pot lights and upgraded doors throughout complete the upscale feel. Upstairs, you'll find four generous bedrooms. The primary suite offers a spa-like 5pc ensuite and walk-in closet, while the 2nd bedroom enjoys a semi-ensuite, and the third and fourth share a convenient Jack & Jill bath. The bright walkout basement is an impressive in-law suite, featuring soaring ceilings, large windows, 2 bedrooms (one with ensuite bathroom), 2 bathrooms, an updated kitchen with quartz counters and stainless steel appliances, and direct access to the backyard. With 6 total bathrooms, a double garage, and every detail carefully updated, this home is move-in ready for families seeking space, function, and luxury. Located close to schools, public transit, amenities, and highway access, it's the perfect blend of convenience and comfort. (id:60626)
Royal LePage Frank Real Estate
148 Cittadella Boulevard
Hamilton, Ontario
Welcome to this beautiful 4-bedroom, 3.5-bath detached home built by Summit Park Homes, a reputable builder celebrated for quality and craftsmanship across multiple communities. Nestled in the highly sought-after Hamilton Mountain neighborhood, this home perfectly combines modern comfort with peaceful natural surroundings. Enjoy no rear neighbors and take in the breathtaking countryside views right from your backyard. Two primary bedrooms, each with its own ensuite - ideal for large or multi-generational families Fully upgraded kitchen with premium finishes, open-concept layout connecting to bright living & dining areas Double-car garage with extended driveway providing ample parking Upgraded bathrooms with elegant fixtures and finishes Located in a quiet, family-friendly community close to top schools, parks, shopping, and major highways This stunning property offers everything you need - space, comfort, and location - in one perfect package. (id:60626)
Homelife/miracle Realty Ltd
11193 284 Street
Maple Ridge, British Columbia
Country charm at its finest! This picturesque 1-acre property features a beautifully maintained 3 bed, 3 bath rancher offering over 1,900 square ft of spacious one-level living. The home is immaculate inside and out with numerous updates including the roof, appliances and more. Enjoy a stunning natural setting with mature landscaping, lush gardens, and space to grow your own vegetables. The double garage adds practicality, and the property is serviced by a shallow well and septic system. Whether you're looking to downsize in style or settle into peaceful rural living, this gem offers comfort, privacy, and pride of ownership throughout. Call your Realtor for a private viewing today! (id:60626)
RE/MAX Lifestyles Realty
1143 Leonard Lake 1 Road
Muskoka Lakes, Ontario
Welcome to your year round sanctuary on the serene shores of Leonard Lake. This stunning four Bedroom, two Bathroom cottage-style home boasts 105 feet of pristine waterfront, breathtaking views, and all the modern comforts of effortless lakeside living in every season. Blending timeless Muskoka charm with thoughtful updates, this property offers a perfect balance of character and convenience. At the heart of the home is a striking two sided wood-burning fireplace, handcrafted from authentic Muskoka stone, while a cozy fireplace in the living room adds to the warmth and ambiance of this wonderful space. Spacious open concept living areas with soaring wood ceilings create an inviting space, perfect for entertaining friends and family. The bright three season Muskoka Room provides a peaceful retreat overlooking the lake- ideal for unwinding with a book or enjoying an evening cocktail. Relax and rejuvenate in your very own cedar lined Sauna and stay comfortable year round with central air and a forced air propane furnace. Outside beautifully landscaped patios, mature perennial gardens and multiple sitting areas invite you to enjoy the natural surroundings. Create unforgettable memories gathered around the fire pit, sharing laughter and stories under a canopy of stars with those who matter most. Practical features include a 1.5 car garage, woodshed, inclinator lift to cottage and full GENERAC system-adding ease and functionality to your lifestyle. Situated only 15 minutes to Bracebridge and Port Carling where you will find great shops, restaurants, amenities and attractions. Whether you are seeking a seasonal escape or a full-time lakeside home, this exceptional property delivers classic Muskoka living at its finest. (id:60626)
Chestnut Park Real Estate
11656 81a Avenue
Delta, British Columbia
Welcome to this charming 5 bedroom, 2 bathroom home that sits on a spacious 7,200 sq.ft. lot! The main floor offers 3 bedrooms, 1 bathroom, a bright living and dining area, and a cozy gas fireplace. Downstairs features a 2 bedroom and 1 bathroom suite with kitchen an ideal mortgage helper for first-time buyers or savvy investors. Enjoy the private backyard with a relaxing hot tub and plenty of space for outdoor entertaining. Excellent potential for future SSMUH development. Prime location, walking distance to McCloskey Elementary and École Burnsview Secondary (French Immersion) and a short distance to Sungod Recreation Centre. Don't miss this opportunity. Call today for your private showing! (id:60626)
Homelife Benchmark Titus Realty
3795 Mckinley Drive
Abbotsford, British Columbia
Welcome to the family oriented neighborhood of Sandy Hill Estates. One of the most desirable areas in all of Abbotsford brings you a 3100 SQFT home in a private 7100 sq ft lot. This 5 bedroom 3 bathroom home features a walk-out extra large 2 bedroom LEGAL suite plus den. Hot Water on demand. Enjoy your spacious kitchen that opens up to your family room & eating area + walks directly out to a large deck for BBQ's & watch kids play in your beautiful, fenced yard! New floors in Bedrooms and freshly painted. A/C included. 2 sheds, 1 fully powered storage shed for all your tools. School catchment: Sandy Hill Elementary, Clayburn Middle, and Bateman Secondary. Act now as homes in this neighborhood do not come up often. (id:60626)
Sutton Group-West Coast Realty (Abbotsford)
26541 29 Avenue
Langley, British Columbia
Hard to find a 78 x 214 level lot. These 16,700.00 R-1B development opportunity has so much potential and is a fantastic investment. Aldergove/Langley is in the middle stages of redrafting of the area OCP and future potential should allow SSMUH opportunity (Duplex, tri Plex, multi-plex) and possible townhome potential with neighborhood land assembly. Home is in original condition and needs some renovating - Furnace, heat pump, and hot water tank are newer, and the roof is metal. The home will be considered as is, in its current condition. Close to Betty Gilbert Middle School/Aldergrove SS and Aldergrove Athletic Park. The development potential and future use should be verified by the buyer if deemed important. Call L.s for showings - please do not enter the property without appt (id:60626)
Royal LePage West Real Estate Services
1695 Major Oaks Road
Pickering, Ontario
Welcome to this stunning detached 2-storey home with a beautifully finished legal basement apartment, perfect for families or income potential. Ideally located in a central, family-friendly neighbourhood, it's walking distance to parks and places of worship, and just minutes to Highway 401 and Pickering Town Centre. The main floor offers a bright, open layout featuring a luxury kitchen with stainless steel appliances, a cozy family room with a brick fireplace, a separate dining room filled with natural light, and a welcoming living room perfect for entertaining. Upstairs, you'll find four spacious bedrooms, including a primary suite with a walk-in closet and private ensuite, plus another full bathroom with a tub. The finished legal basement includes three bedrooms, a modern kitchen, laundry room, and large living area ideal for extended family or as an income generating suite. Enjoy a private backyard with mature trees and an extended upgraded driveway providing ample parking. This home truly combines luxury, convenience, and versatility perfect for growing families or investors alike. Move-in ready and centrally located, it's close to everything you need! (id:60626)
Homelife G1 Realty Inc.
768 Millard Street W
Whitchurch-Stouffville, Ontario
Move in ready! Has everything for your comfortable living. Freshly painted, renovated flooring, new gas stove, new back splash. Renovated bathrooms. Finished basement with kitchen, appliances & space for laundry. New asphalt shingles( 3 years old), new furnace, owned tankless water heater, new A/C. New wooden flooring. Home is completely carpect free. Deck is 26 x 16 with gazebo. Aluminum railing and landscaped back yard. Mature trees provide privacy and ravine like feeling. Front yard is spacious and lush green. There are six total parking spots. Pot lights in basement, Kitchen, dining, family and living rooms. Community pools, leisure centre, Go Station, public transit and prestigious school within walking distance. Many children's parks and trails just a 3 minute walk. Peacefull neighbourhood to raise a family. This is a very elite neighbourhood in York region. Lots of amenities, Hospital, parks, trails & community facilities all within walking distance. (id:60626)
Coldwell Banker The Real Estate Centre

