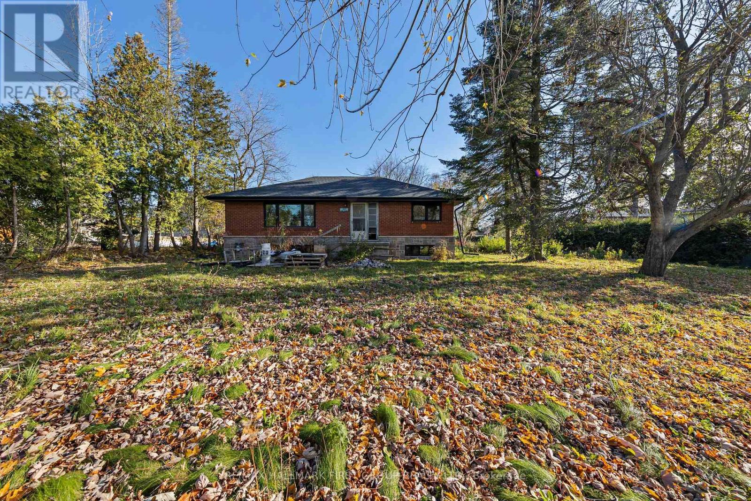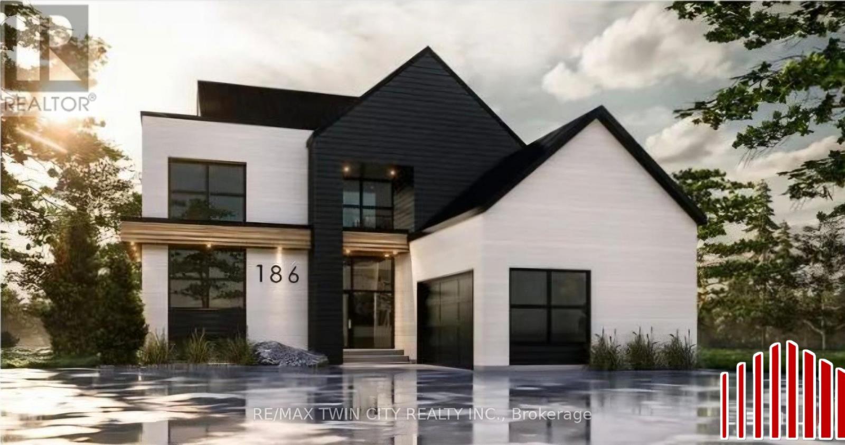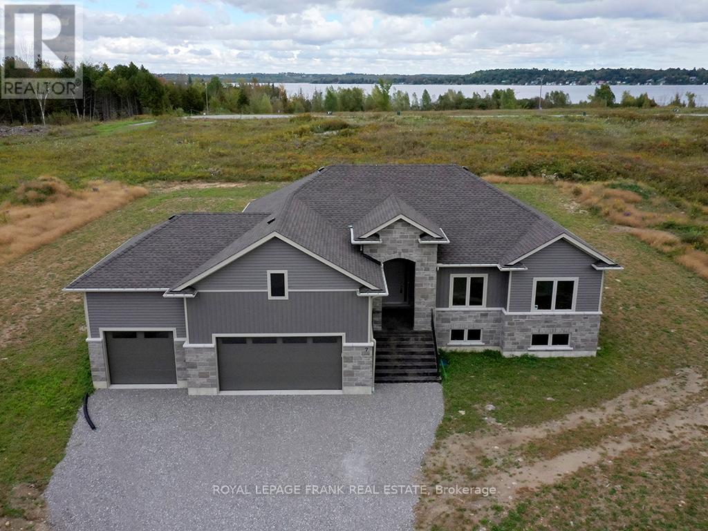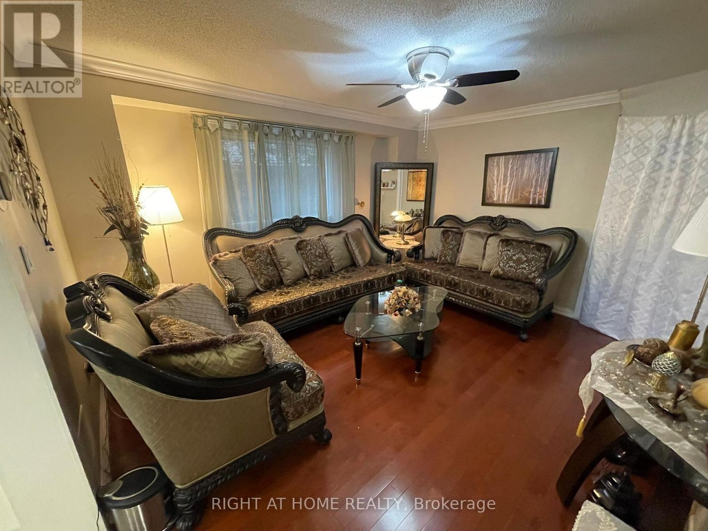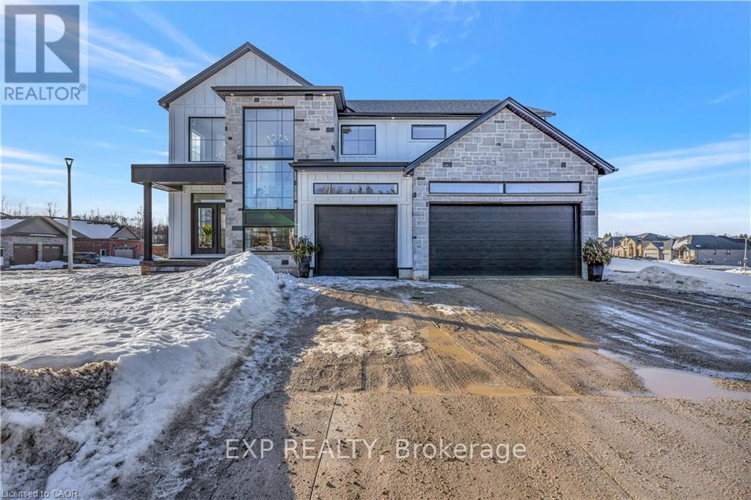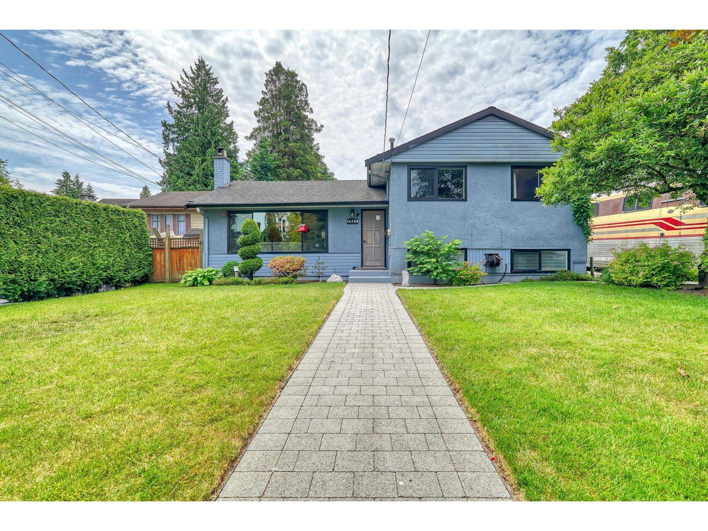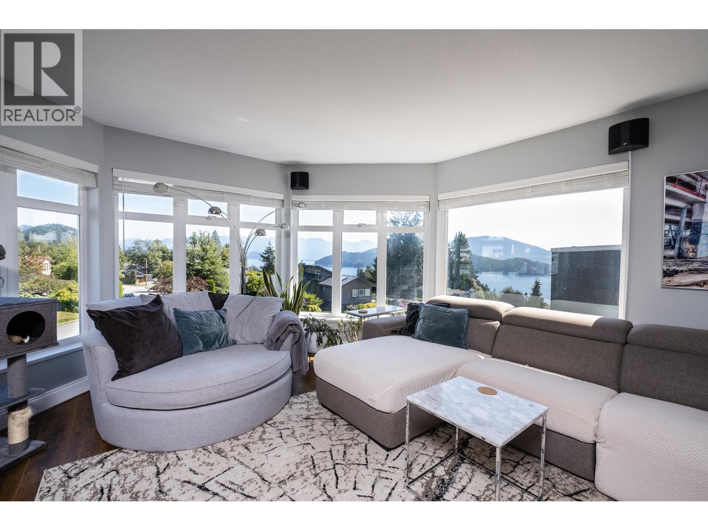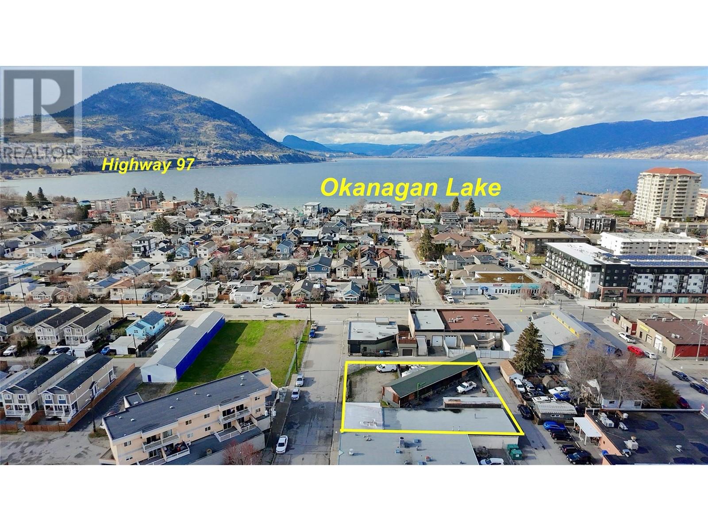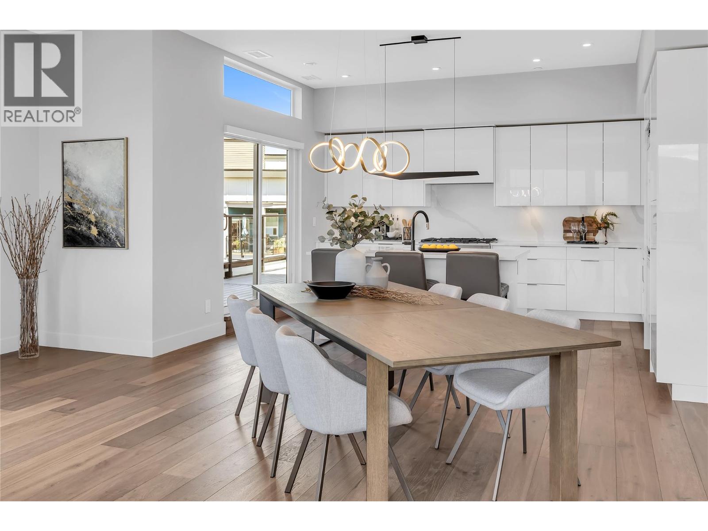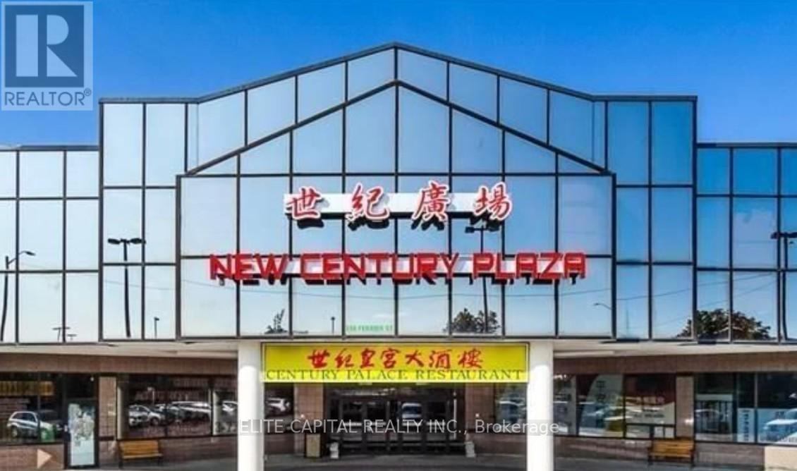515 Ruthel Road
Ajax, Ontario
This 100 Wide X 200 Deep Lot Nestled In The Waterfront Community of Ajax, Steps from ParadiseBeach, Is The Perfect Opportunity to Build Two Custom Homes Surrounded By Luxury Real Estate.TRCA Has Approved The Concept To Sever This Lot Into TWO LOTS (50 x 200), Allowing TwoDwellings To Be Built. Ontario Government's Affordable Housing Plan Will Permit 4 Plex's To BeBuilt On Each Lot Starting Next Year 2025* - DEVELOPERS/ BUILDERS, Here Is A Prime OpportunityTo Make Investment Potential Properties Or Build Two Dream Homes On Each Lot. (id:60626)
RE/MAX Hallmark First Group Realty Ltd.
2 Avery Place
Perth East, Ontario
This remarkable 72 ft x 125 ft property offers a unique chance to create a fully customized home in the welcoming community of Milverton. Perfectly positioned on a picturesque corner backing onto a serene pond, the lot provides a stunning natural backdrop for your future residence. Partner with Caiden Keller Homes to bring your vision to life, blending architectural elegance, modern luxury, and thoughtful design. Imagine a home filled with natural lightsoaring ceilings, expansive windows framing breathtaking pond views, and an open-concept layout ideal for both everyday living and effortless entertaining. The possibilities are endless: a chef-inspired kitchen with quartz countertops, premium cabinetry, and an optional butlers pantry; refined details such as a floating staircase with glass railings, a sleek glass-enclosed home office, or a statement wine feature in your dining area. The upper level can be tailored with spacious bedrooms and spa-like ensuites, while the lower level offers the perfect retreat with oversized windows, a bright recreation space, and options for a guest suite or private gym. Currently available for pre-construction customization, this is your chance to design a home that reflects your style and lifestyle crafted with meticulous attention to detail in a tranquil, scenic setting. (id:60626)
RE/MAX Twin City Realty Inc.
7 Nipigon Street
Kawartha Lakes, Ontario
The Empress Model Elevation B, featuring 1766 sq.ft. with a triple car garage. Custom built bungalow brick and stone finishing, featuring 3 large bedrooms and 2 baths. The primary bedroom with ensuite bath, offering walk in glass shower, stand alone tub, and a walk in closet. Great Room features propane fireplace, open concept eat in kitchen with breakfast bar and walk out to deck. Hardwood floors throughout and attention to finishing details. The basement has several windows giving lots of natural light, rough in for future bath, and great layout for potential to finish. Fibre optics installed for premium high speed internet. Short stroll to the projected 160' shared dock on Sturgeon Lk. part of the Trent Severn Waterway. This house is built and ready for occupancy, this Waterview community is known as Sturgeon View Estates. Just 15 min. from Fenelon Falls and Bobcaygeon, 10 minutes from Eganridge Resort, Golf Club and Spa open to the public! Ready for an active lifestyle involving swimming, boating, fishing and golf, come visit the Kawartha's newest growing Community. Property taxes to be assessed. (id:60626)
Royal LePage Frank Real Estate
1627 Middleton Street
Pickering, Ontario
Calling all investors & those looking to live and rent! Perfect For A Large Or An Extended Family! Beautiful Home, Ideal For A Multi-Generational Family W/ rental income. Welcome to 1627 Middleton St situated on a 40x164 ft Pie-Shaped lot located in an in Demand Pickering Location, Brock Ridge Community. A rare oversized lot has a detached house that offers 5 + 2 + 2 bedrooms and 6 bathrooms. On the second floor, 5 bedrooms and 3 bathrooms, a family room with an electric fireplace, and a spiral staircase that connects to a rec room with a gas fireplace, a powder room and a 2nd kitchen in the basement. On the main floor, 2 bedrooms, one with an electric fireplace, 3 piece bathroom, and a walk-in closet fully accessible for the disabled or elderly, a living room, a kitchen combined with a dining room that walks out to a huge balcony overlooking the backyard. In the walk-out basement, 2 bedrooms, a kitchen, a living room, and 4 piece bathroom ideal for rent. Huge irregular private backyard with a built-in pond surrounded by beautiful trees and a large detached garden shed perfect for storage. This home features over 3600 sq ft of living space. The location of this property provides convenience to all amenities, close To Schools, Shopping, Public Transit, Parks, Short Drive To 401. Front enclosed porch. Main Floor Laundry. This home Features Hardwood Floors. Fully Finished Basement W/ 2 separate units, one Perfect For The In-Laws or Home Office or Gym and the other for Rent. Private Double Driveway W/ Double Car Garage. *Motivated Seller* (id:60626)
Right At Home Realty
Lot 1 Avery Place
Perth East, Ontario
Build Your Dream Home on a Stunning Lot Backing onto a Pond! This exceptional 72 ft wide x 127 ft deep lot offers a rare opportunity to create a custom home in the charming community of Milverton. Nestled in a picturesque setting with serene pond views, this expansive property provides the perfect canvas for a thoughtfully designed residence that blends modern luxury with functional living. With Cailor Homes, you have the opportunity to craft a home that showcases architectural elegance, high-end finishes, and meticulous craftsmanship. Imagine soaring ceilings and expansive windows that capture breathtaking views, an open-concept living space designed for seamless entertaining, and a chef-inspired kitchen featuring premium cabinetry, quartz countertops, and an optional butlers pantry for extra storage and convenience. For those who appreciate refined details, consider features such as a striking floating staircase with glass railings, a frameless glass-enclosed home office, or a statement wine display integrated into your dining space. Design your upper level with spacious bedrooms and spa-inspired en-suites. Extend your living space with a fully finished basement featuring oversized windows, a bright recreation area, and an additional bedroom or home gym. Currently available for pre-construction customization, this is your chance to build the home youve always envisioned in a tranquil and scenic location. (id:60626)
Exp Realty
18 Littleborough Court
Toronto, Ontario
This beautiful home is perfect for a growing family or someone looking for a spacious and welcoming space. The main floor offers plenty of living space with a large living room, dining room, kitchen, and powder room. The kitchen is updated with new stainless steel appliances and quartz countertops, perfect for any aspiring chef. Upstairs, you'll find four spacious bedrooms, including a master bedroom with an ensuite bathroom. The finished basement offers additional living space with a bedroom, full second kitchen, and a large recreational area. Outside, you'll find a deck perfect for entertaining and a backyard for relaxing. With a double-car garage and a driveway that can fit up to 6 cars, parking will never be an issue. The house has one one-bedroom basement apartment with a separate entrance and a newly renovated kitchen. The basement unit has a separate laundry. Located close to schools, parks, shops, restaurants, and transit options, this home offers convenience and comfort. Don't miss out on this stunning property in the Highland Creek neighbourhood. Conveniently located minutes to Hwy 401. (id:60626)
Royal LePage Ignite Realty
14750 110a Avenue
Surrey, British Columbia
Welcome to 14750 110A Avenue in Surrey's sought-after Bolivar Heights! This charming 3-bed, 3-bath home sits on a generous 8,188 square foot lot on a quiet, family-friendly cul-de-sac. Featuring a bright, open living/dining area with large windows and a cozy fireplace, spacious kitchen, and a fully fenced backyard perfect for summer gatherings. With a newer roof & updated window, this home is move-in ready & worry-free. Plus, a separate-entry suite with mortgage helper potential. Ample parking with space for your RV or boat. Close to parks, schools, Guildford Town Centre, and transit. A perfect place to call home - book your showing today! (id:60626)
Hugh & Mckinnon Realty Ltd.
565 Wildwood Crescent
Gibsons, British Columbia
Fabulous home boasting stunning ocean views out to Keats Island plus an updated separate 2 bed suite.Featuring 5 bed/3 bath/office & set on a quiet cul-de-sac overlooking lower Gibsons.If you are looking for the perfect family home look no further! Recent renos inc all new laminate floors,fully painted inside/out,heat pump/air con,exterior doors,stainless steel appliance package,washer/dryer,privacy blinds,x2 laundry hook up plus bbq & hot tub hook up,new lighting & fans & so much more.Immaculate crawl space w/power.Features inc a beautiful garden & rear deck with ocean views. Both Gibsons Elementary and Elphinstone High School are a short walk away.Take the path from your rear garden to lower Gibsons and all the restaurants, cafes, galleries on your door step. Book your appointment today! (id:60626)
RE/MAX City Realty
242 Haynes Street
Penticton, British Columbia
Nestled in Penticton's thriving North End, this commercial property offers opportunities for business owners and developers alike with the current business re-locating shortly. With convenient access to main thoroughfares, and surrounded by complementary businesses, this location is positioned to meet your operational needs and growth aspirations. A generously sized lot with ample space for further development, the property currently has a 3,194 sq.ft, 1 level office & warehouse building, designed to accommodate a variety of business functions. C6 zoning offers a wide range of permitted uses such as multi-family, retail, office, light industrial, and more. This makes the property ideal for businesses looking to expand or establish themselves in a dynamic area. Well-maintained office areas feature open spaces for flexible work environments, complete with bathrooms, staff areas, & access points for easy flow between office & warehouse. The additional building potential offers extra land for development, providing the opportunity to expand with additional buildings, parking, or storage space. Positioned in a growing area with easy access to the rest of Penticton and major highways, the potential for both immediate use and future growth adds significant investment appeal for the savvy investor. Penticton is one of British Columbia’s most desirable places to do business, with a booming population, and an ever-expanding demand for services and products. (id:60626)
Royal LePage Locations West
3634 Mission Springs Drive Unit# 701b
Kelowna, British Columbia
DEVELOPER PROMO NO STRATA FEES FOR 3 YEARS!! Located in the heart of the Lower Mission, this Green Square Vert penthouse offers 3 bedrooms, 2 bathrooms, and 1777 sq ft of interior living space. An additional 900 sq ft of outdoor space includes a hot tub and views of Okanagan Lake and the surrounding mountains. Interior features include custom cabinetry, marble inspired quartz countertops, engineered hardwood flooring, Fisher Paykel appliances, custom closets, and quality finishes throughout. Two parking stalls and a large in unit storage room are included. Green Square provides extensive amenities including the Modo car share program, community garden plots, fitness facility, rooftop patio, dog wash, and bike storage. The location offers quick access to wineries, restaurants, parks, shopping, and Gyro Beach, just two blocks away. GST is applicable, with a possible exemption for first time buyers in BC. (id:60626)
Royal LePage Kelowna
127-128, 130-131 - 398 Ferrier Street
Markham, Ontario
Great investment opportunity in the well established New Century Plaza, located in the heart of Markham, close to Hwys 404 & 407. Neighbouring with well mix of commercial, industrial and residential properties. Next to Metro Square, steps to T & T Supermarket, Shoppers Drug Mart & various restaurants. Units in prime location of the plaza with an extra back door at rear for shipping convenience, close to the main entrance of the shopping plaza. Currently used as a medical spa, stable tenant. (id:60626)
Elite Capital Realty Inc.
331 Conlin West Road
Oshawa, Ontario
Welcome to 331 Colin Road West a true hidden gem nestled in the highly desirable Northwood community in North Oshawa! This beautifully updated home offers approximately 3,000 sq ft of finished living space, set on a premium 75x200 ft lot backing onto green space with unobstructed views. Meticulously renovated from top to bottom, this unique property features 4 generously sized bedrooms, 3 stylish bathrooms, and a fully finished walk-out basement with a separate entrance ideal for generating rental income or accommodating an in-law suite. The bright, open-concept layout is bathed in natural light and showcases high-end finishes throughout: brand-new flooring, pot lights, upgraded light fixtures, elegant wainscoting, and a designer kitchen complete with quartz countertops, a large center island, and matching quartz backsplash. Enjoy seamless indoor-outdoor living with multiple walkouts, including decks on the main floor and both a terrace and balcony on the second level perfect for entertaining or unwinding. Additional highlights include a new roof, oversized garage doors, and professionally landscaped front and back yards. The expansive backyard offers endless opportunities for outdoor living or future additions. Conveniently located just minutes from Durham College, Ontario Tech University, Highway 407, parks, trails, and all essential amenities, this home combines modern comfort with a serene, nature-filled setting. Don't miss your chance to own this exceptional property visit 331 Colin Road West and fall in love with everything it has to offer! (id:60626)
Homelife/diamonds Realty Inc.

