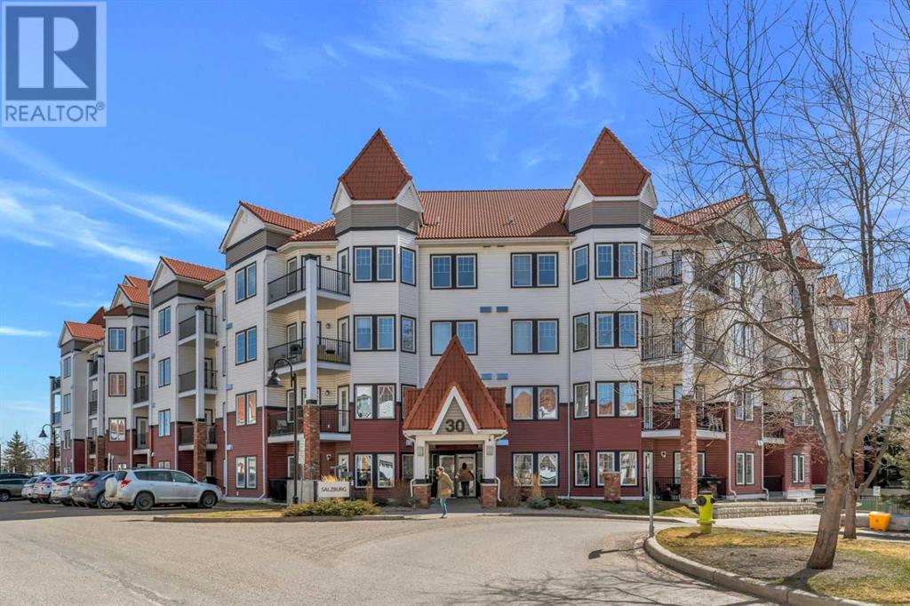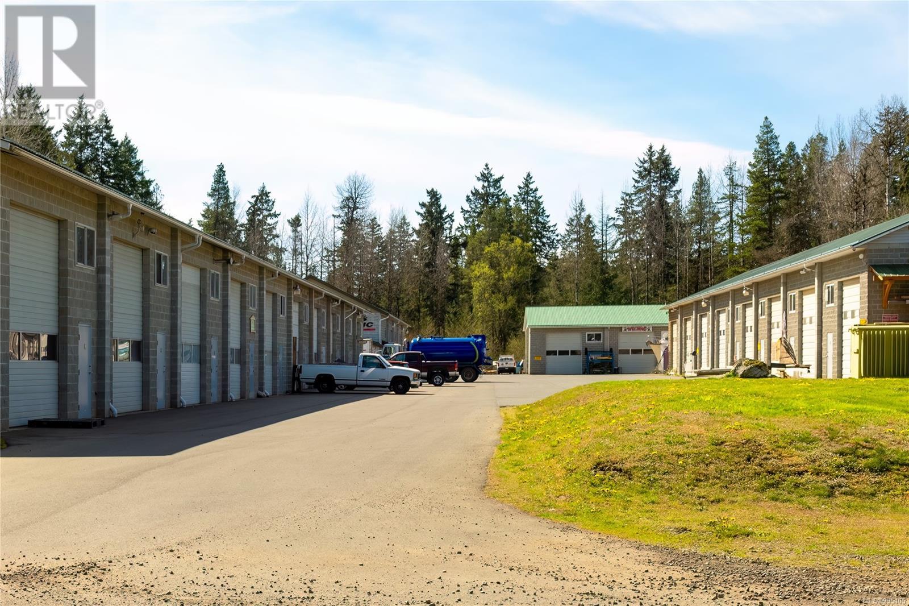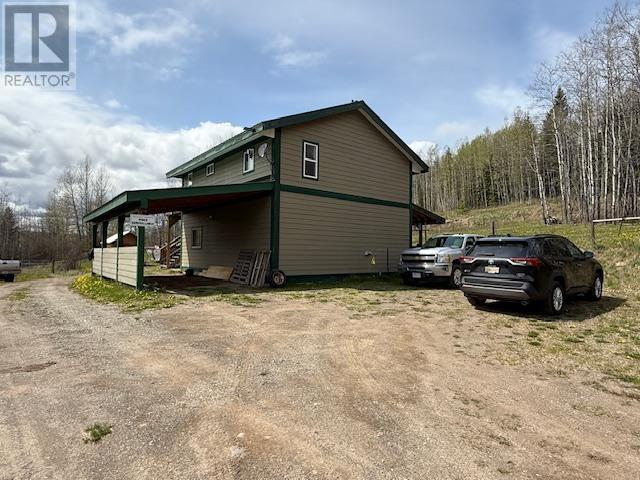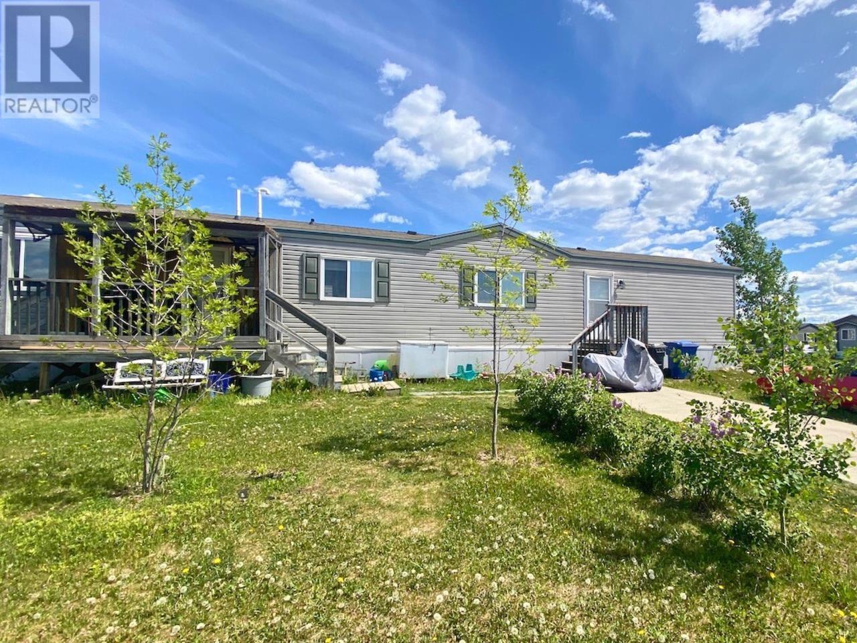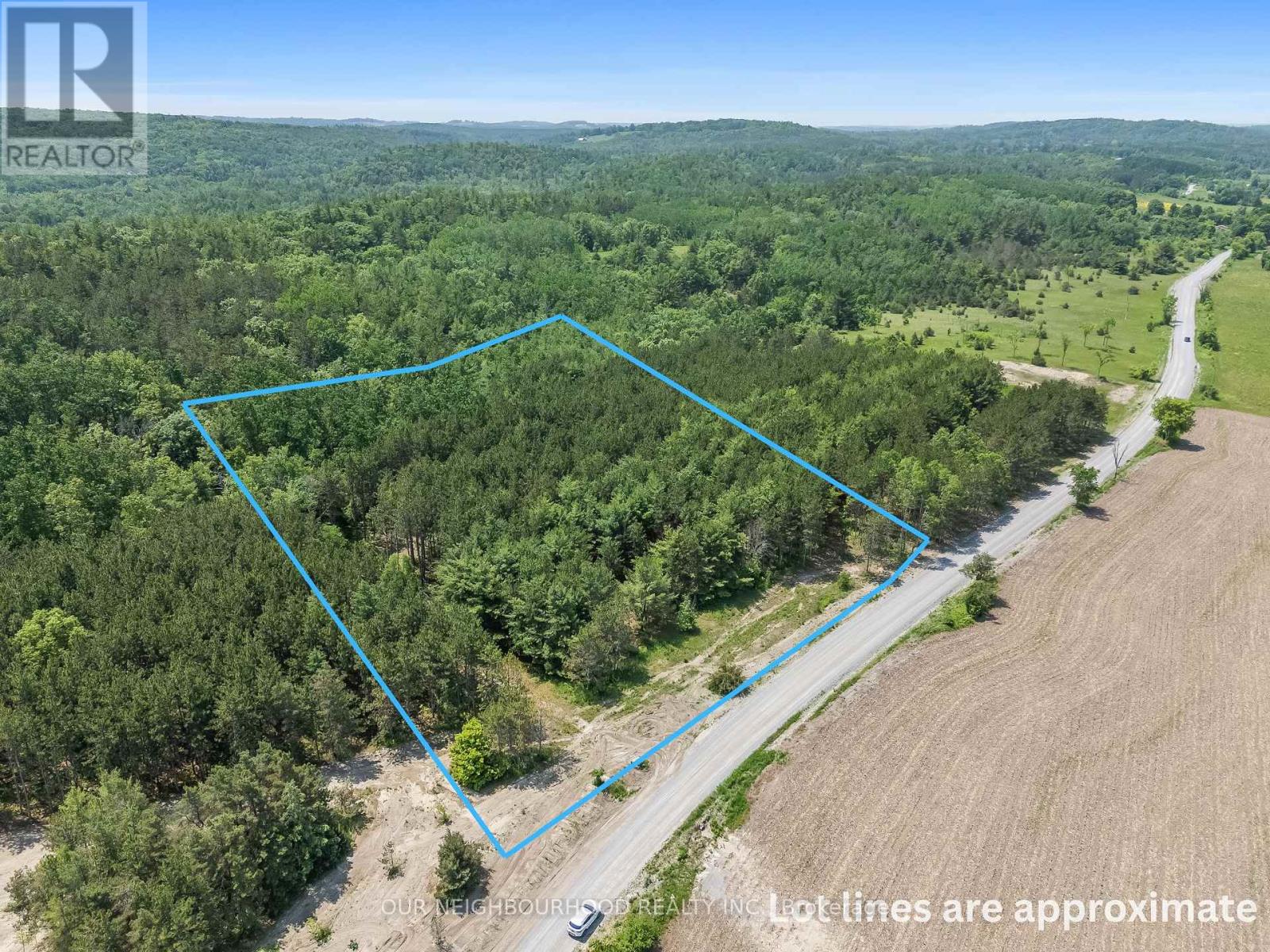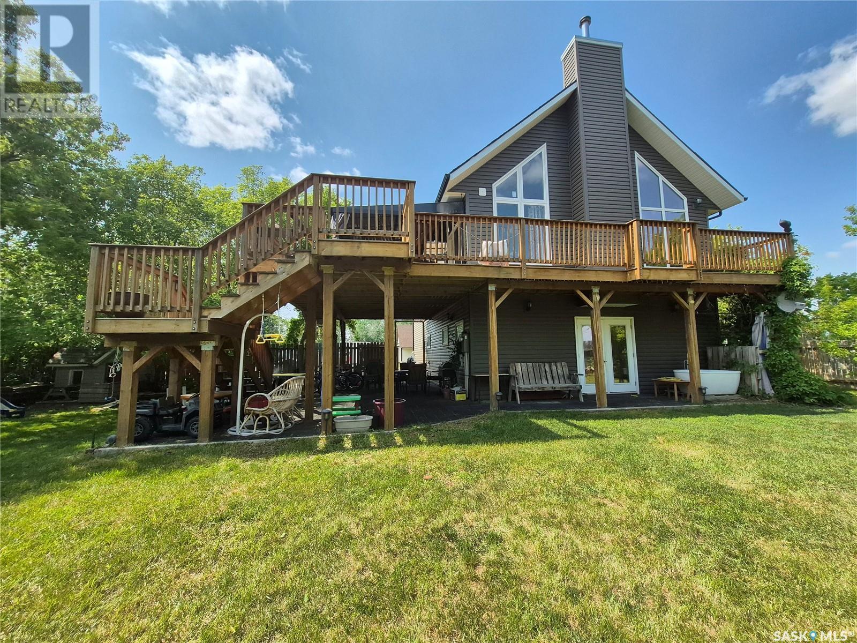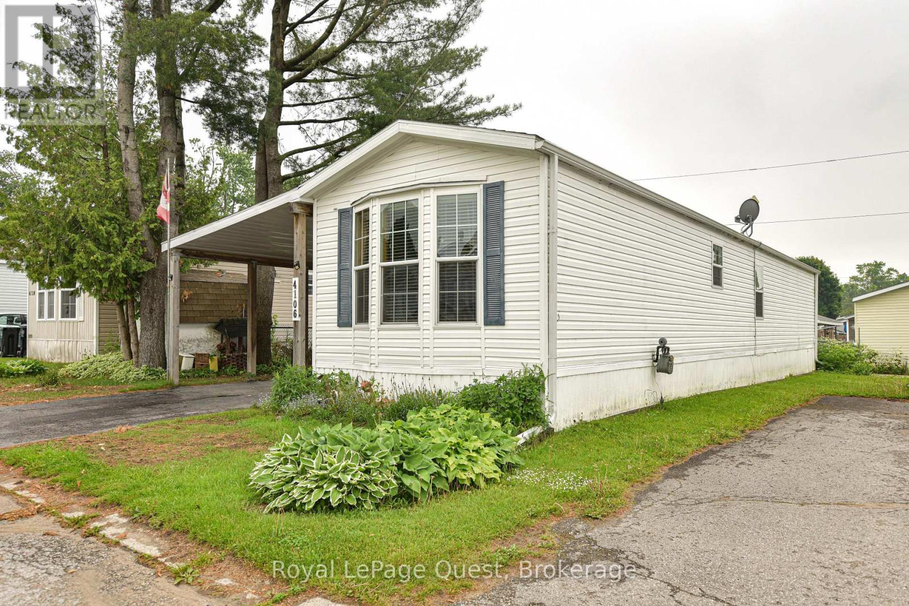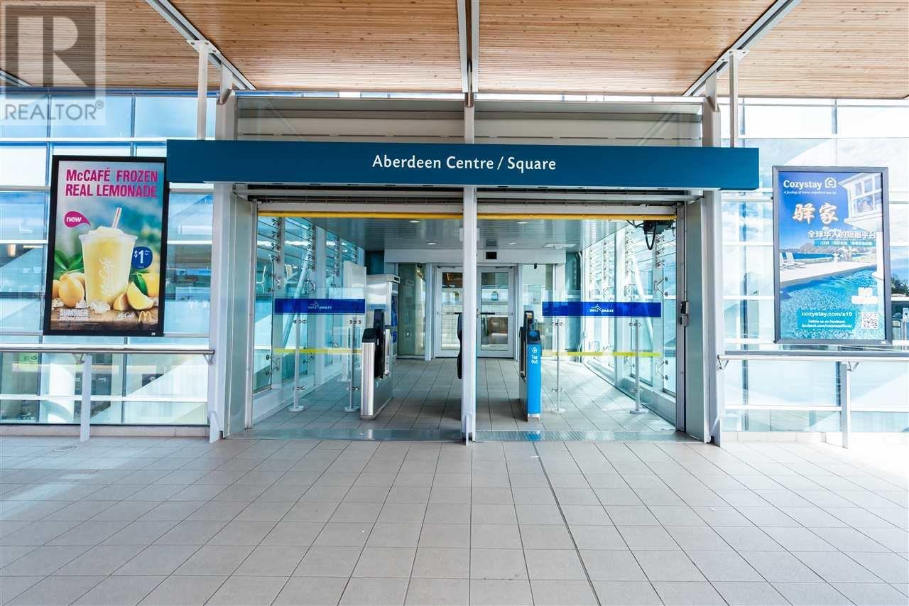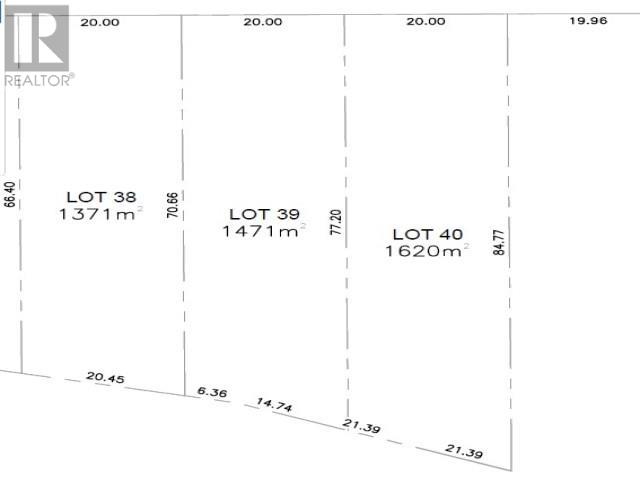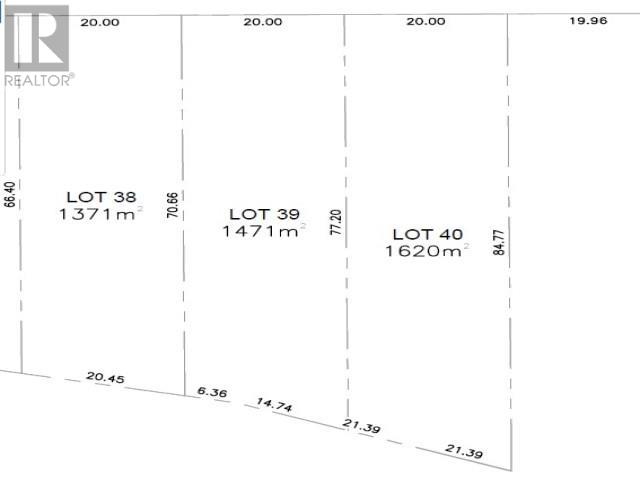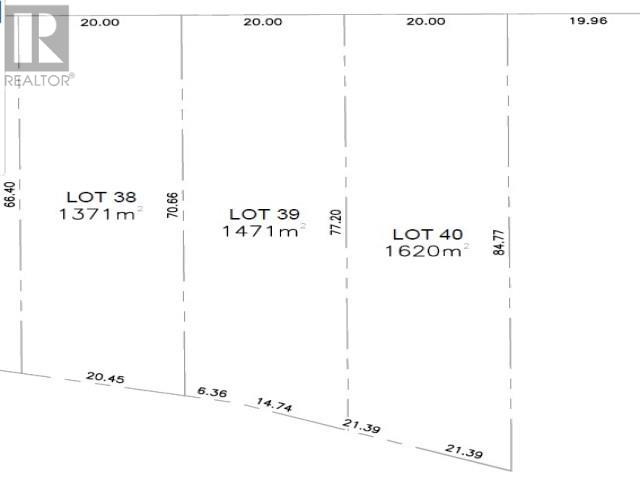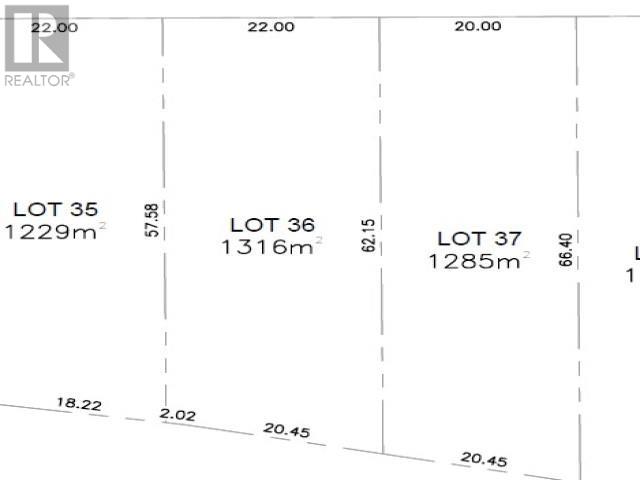34 Laverendrye Cres
Marathon, Ontario
A rare find in beautiful Marathon Ontario. This large family home ticks all the boxes and even boasts a kitchen, bedroom and bathroom in the basement with its own entrance. Located in a highly desirable area. Main floor layout is conducive to the large family gatherings with an eat-in kitchen, separate dining room, large sunny living room, main floor family room and 2 pc bath. Upper level is well laid out with a large primary bedroom with a walk-in closet and 4pc ensuite, two additional spacious bedrooms and a 4pc family bathroom. The lower level has its own entrance, a kitchenette, dining area, a living room, good-sized bedroom and a 3pc bathroom and laundry room. This property is on a large lot in an excellent area, with the ability to earn rental income from the lower level. Call or text today to book your private viewing. Welcome to beautiful Marathon Ontario and welcome to small-town Ontario. Safe, family-friendly and affordable. Visit www.century21superior.com for more info and pics. (id:60626)
Century 21 Superior Realty Inc.
A, 134a 6 Avenue
Strathmore, Alberta
Price Adjusted to Sell. Move in NOW. Immediate Possession. 3 Bedrooms. In Suite Laundry. Large Storage Closet. Pantry. Storage Shed. Assigned Parking Stall. Rear Alley. Off Street Parking. Main Floor Living. Open Concept. Bright and Spacious. Private South Deck. Downtown Strathmore. Directly Across from Sacred Heart School. K-12. Steps to Kinsmen Park/Lake. Pet Friendly with Board Approval (id:60626)
RE/MAX Landan Real Estate
239, 30 Royal Oak Plaza Nw
Calgary, Alberta
Welcome to Royal Oak Plaza – Where Style Meets Convenience! Step into this gorgeous 1-bedroom, 1-bathroom condo that perfectly blends comfort, function, and style. Offering 603 sqft of thoughtfully designed living space with soaring 9ft ceilings, this home welcomes you with an abundance of natural light and a warm, inviting atmosphere from the moment you walk in. The open-concept layout is perfect for both daily living and entertaining. The kitchen is a true standout, featuring rich maple cabinetry, a built-in oven and stove, generous counter space, and a convenient breakfast bar accented by elegant pendant lighting. Whether you're hosting or enjoying a quiet night in, the seamless flow into the dining and spacious living room creates an ideal space to connect and unwind Open the French door from the living room to your private balcony, where you’ll find a peaceful view of the beautifully manicured courtyard and gazebo. With a built-in BBQ gas hookup, it’s the perfect place to enjoy summer evenings or your morning coffee in a serene outdoor setting. The bright and airy bedroom is complete with two large windows and a walk-through closet that leads into a spacious 4-piece ensuite bathroom. You'll also love the added convenience of in-suite laundry. This well-maintained complex offers a host of amenities to enrich your lifestyle — access the clubhouse and gym - located in the central building, and enjoy the resident lounge with billiards, cards, and a cozy reading area, or get your workouts in at the fully equipped fitness centre. There's even access to Club Haus amenities with bocce ball courts, party and exercise rooms, an entertainment centre, and a sunny rooftop deck. Secure heated underground parking and elevator access make daily living a breeze, while beautifully landscaped grounds welcome you home each day with a touch of tranquility. Located in the desirable community of Royal Oak, you're just steps from the Royal Oak Centre featuring Walmart, Sobeys, London Drugs, Starbucks, and more. You’re also minutes from parks, scenic pathways, and the world-class Shane Homes YMCA at Rocky Ridge, offering everything from swimming and skating to a public library and medical services. With quick access to Country Hills Blvd and Stoney Trail, commuting is simple — whether you’re heading to work or off on your next adventure. Don’t miss your chance to live in this vibrant, well-connected community with everything at your fingertips. Book your Showing Today! (id:60626)
Real Broker
Sl5 1260 Fair Rd
Parksville, British Columbia
Own your very own warehouse on Central Vancouver Island. Ideal for trades companies looking to establish their own headquarters. Stop wasting your money on rent and start building your net worth through ownership. 1260 Fair Rd includes 18 light industrial warehouse units, ranging from 1,000 to 1,500 sq ft each. Centrally located in Parksville, BC just minutes from the island highway, you're 25 minutes from North Nanaimo, 5 minutes from Downtown Parksville, 10 minutes from Qualicum Beach & 45 minutes to Ladysmith, Port Alberni, and Courtenay Fair Road Warehouse Park is built on 2.2 acres of prime commercial land, & offers easy access to major highways, ensuring your connections to suppliers, clients, and markets remain seamless Completed in 2006, this is a brick, block, and concrete construction project. With separate hydro meters, 18ft ceilings, commercial-grade security doors, and 14 ft roll-up garage doors. Reach out for a full information package. (id:60626)
Exp Realty (Na)
29575 Montgomery Road
Topley, British Columbia
Estate Sale. Very private hobby farm property located between Topley and Burns Lake. 2011 built 1456 square foot home with 728 square feet on the Main Floor on a 728 square foot unfinished concrete slab basement. Main floor offers an open designed living area with 1 bdrm 1 bath. High ceiling unfinished basement has division walls but never finished. Easy to finish and ready for your own imagination. House has built in propane generator system capable of handling long term outages. A 14' and an 8' lean-to's run the full length on either sides of the house (30') Large balcony off the kitchen/dining room looks out onto China Nose. Property has about 4 acres in open pasture with good fencing and forest on 3 sides. Very quiet low volume road. (id:60626)
RE/MAX Bulkley Valley
2831 Jackfish Lake Road
Chetwynd, British Columbia
Are you looking for a rural property to call your own? At just under 5 acres, this 2 bedroom, 1 bath mobile home could be the one. There is a huge shop on the property (32x48) plus extra outbuildings. In the residence which is open concept with lots of light plus loads of storage and a Blaze King to keep you warm during those cold winter days. Call your agent today to book a viewing. The country is calling. (id:60626)
Fair Realty (Kelowna)
7926 85a Avenue
Fort St. John, British Columbia
Looking for the perfect starter home or investment property in great condition? This charming 3-bedroom, 2-bathroom home offers an open concept layout with vaulted ceilings that create a bright, spacious feel. The primary bedroom features a walk-in closet and a private en-suite, adding comfort and convenience. Located near middle and high schools, it's ideal for families or renters. Outside, enjoy a beautiful lawn, plus the added bonus of a hot tub shed/workshop—perfect for hobbies or storage. This well-maintained property combines functionality, value, and location, making it an excellent opportunity for first-time buyers or savvy investors. (id:60626)
Century 21 Energy Realty
#440 2096 Blackmud Creek Dr Sw
Edmonton, Alberta
TOP FLOOR condo offering a spacious 1192 sq.ft. of living space with a rare and functional layout. Building is wheelchair accessible. Featuring 2 bedrooms, 2 full bathrooms, and a versatile den with French doors, this unit blends comfort, style, and convenience. Enjoy the warm, welcoming living room with a CORNER GAS FIREPLACE and patio doors leading to your OVERSIZED BALCONY with NATURAL GAS HOOK UP. The primary bedroom is generously sized with a walk-in closet and private ensuite featuring dual sinks and a walk-in shower. The second bedroom is also roomy, with private ensuite featuring dual sinks and a walk-in shower. The second bedroom is also roomy, with easy access to the main 4-piece bathroom. IN SUITE WASHER AND DYER, UNDERGROUND HEATED PARKING (id:60626)
RE/MAX Elite
Cls Cls St
Chemainus, British Columbia
A rare opportunity to acquire a well established and profitable coffee shop in the heart of Chemainus! This turnkey operation is part of a popular local brand with strong community presence and consistent sales. Serving premium coffee, brunch and baked goods, the business is known for its welcoming atmosphere, quality offerings, and loyal clientele. It has been exceptionally well managed, with efficient operations, strong financials, and a reputation for excellent customer service. The location benefits from excellent visibility, high foot traffic, and proximity to shops and tourist attractions that draw both locals and visitors year round. With a spacious interior and versatile layout, this cafe offers tremendous potential. The space could be transformed into a bar or lounge in the evenings and is well suited to host weddings, corporate events, and private gatherings! Don't miss this unique chance to take over a well loved cafe in the vibrant Vancouver island community! NDA required for additional information. (id:60626)
Royal LePage Coast Capital - Chatterton
00 Pinewood School Road
Cramahe, Ontario
Achieve the quiet country life that you've always dreamed of with this beautiful 2.2-acre lot, tucked away on a quiet municipal road in Cramahe Township. Ideally located close to both Brighton and Colborne (and the hamlet of Castleton,) this partially cleared but mostly wooded property offers a peaceful, natural setting with no visible neighbours in sight. Surrounded by open fields and forest, and with a conservation area just down the road, its a nature lovers paradise. The lot comes equipped with a drilled well already in place, making it an excellent head start for your future build. Enjoy the best of rural living while staying connected - just 10 minutes to Highway 401 and approximately 1.5 hours to the GTA. *Taxes Not Yet Assessed.* (id:60626)
Our Neighbourhood Realty Inc.
1231, 76 Cornerstone Passage Ne
Calgary, Alberta
Modern 2-Bedroom Condo with Underground Parking & Exceptional Amenities in CornerstoneWelcome to this beautifully appointed 2-BEDROOM, 1-BATH condo located in the vibrant community of Cornerstone, one of Calgary’s fastest-growing neighbourhoods. This bright, modern unit offers a perfect blend of comfort, style, and lifestyle-enhancing amenities.Enjoy the natural light that fills the OPEN-CONCEPT LIVING SPACE, featuring large windows and a seamless flow from the living area to the kitchen. The CHEF-INSPIRED KITCHEN boasts QUARTZ COUNTERTOPS, STAINLESS STEEL APPLIANCES, FULL-HEIGHT CABINETRY, and a SPACIOUS ISLAND WITH SEATING—ideal for cooking and entertaining.Both bedrooms are well-sized with generous closet space, while the 4-PIECE BATHROOM showcases sleek, contemporary finishes. Additional conveniences include an iIN-SUITE STACKED WASHER AND DRYER, TITLED UNDERGROUND PARKING, and TITLED STORAGE.Step out onto your PRIVATE BALCONY, or take advantage of the building’s PREMIUM AMENITIES, including:Owner’s Lounge – a comfortable space for socializing or hostingMovie Theatre & Library – for entertainment and relaxationFitness Centre – fully equipped for your health and wellness needsCommunity Garden – enjoy greenery and grow your own herbs or flowersThis secure building offers elevator access and fob entry, making it perfect for first-time buyers, investors, or those looking to downsize.Located minutes from STONEY TRAIL, CALGARY INTERNATIONAL AIRPORT, SHOPPING CENTRES, PARKS, and future commercial developments, and surrounded by WALKING TRAILS, PLAYGROUNDS, and transit options—this is urban living with a community feel.Don’t miss your chance to call this exceptional condo home. Book your private showing today! (id:60626)
Real Broker
2209, 204 Sparrow Hawk Drive
Fort Mcmurray, Alberta
AVAILABLE POSSESSION AUG 1ST! GREENBELT VIEWS! Step into a world of elevated condo living at 2209-204 Sparrowhawk Drive, where this second floor condo sets itself apart with a prime location and unparalleled views. Imagine waking up each day to the soothing views of the greenbelt right outside your window – a rare and exclusive feature that defines this condo complex. Located in the highly sought-after Vistas, in the popular community in the heart of Eagle Ridge close to the Eagle Ridge Commons which has all your shopping and entertainment which stores, restaurants, movie theatre and next to the Birchwood Trails. Enjoy the lifestyle that comes from living on these trails where you can enjoy year-round outdoor activities like cross country skiing, biking, and hiking. A you step inside this unit the first thing you will notice is how bright and sunny this unit is with its south- west facing windows. The main living area has laminate flooring throughout creating a cohesive atmosphere. This functional floor plan adds to the appeal featuring an in-suite laundry room and 2 bedrooms strategically separated by the main living space. The primary bedroom is complete with a walk-through closet that leads to its own 4-piece ensuite, while the second bedroom enjoys easy access to another 4-piece main bathroom. Beyond the unit's walls, enjoy secure living within a quiet concrete building that not only provides a gym but also ample visitor parking for your guests' convenience. Your peace of mind is further enhanced by secure access, a car wash bay, and a comfortable 7-foot clearance. This condo complex is much quieter and less congested than the other condo complexes in Eagle Ridge and this unit comes with an underground tandem heated parking stall (#192), a separate storage locker (#385), secure access, 7ft clearance and a car wash bay. Embrace the unique lifestyle offered by 2209-204 Sparrowhawk Drive – where condo living meets the tranquility of a greenbelt backdrop. Currently rented to a long term corporate client for $2268/month until July 31 2025- Buyers have an option the renew the list for move into a vacant unit! (id:60626)
RE/MAX Connect
4310, 155 Skyview Ranch Way Ne
Calgary, Alberta
This FRESHLY PAINTED 3rd-floor condo with a SOUTH-FACING BALCONY offers a bright, comfortable, and modern living space packed with desirable features. With 2 BEDROOMS & 2 FULL BATHROOMS, there’s plenty of room to relax, entertain, or work from home. Lovingly maintained by the ORIGINAL OWNER, this unit shows pride of ownership throughout.As you step inside, you'll be greeted by an open-concept layout filled with natural light, thanks to its south orientation. The kitchen features STAINLESS APPLIANCES, while the IN-SUITE LAUNDRY with a stackable washer and dryer adds everyday convenience. You'll also appreciate the large IN-SUITE STORAGE ROOM and an ADDITIONAL STORAGE cage located in front of the parking stall, offering plenty of space for seasonal items or gear. CEILING FANS in both the primary bedroom and dining/kitchen areas help keep the unit cool and comfortable during warmer months.Parking is a breeze with 1 ASSIGNED UNDERGROUND STALL, plus ample VISITOR PARKING and the option to rent surface parking if needed.Located in the vibrant community of Skyview Ranch, you’ll enjoy access to parks, playgrounds, green spaces, and walking and biking paths just steps from your door. For shopping, dining, and entertainment, CrossIron Mills is only a short drive away, offering a wide variety of options.Commuting is convenient with easy access to Stoney Trail and Calgary International Airport, making travel in and out of the city quick and efficient.Don’t miss your chance to own this well-appointed condo in a thriving community... A perfect place to call home! (id:60626)
Sotheby's International Realty Canada
63, 49 Keystone Terrace W
Lethbridge, Alberta
Welcome to this beautiful 3-bedroom, 1.5-bathroom end unit in Copperwood Villas! Thoughtfully designed for easy living, this home features a bright main floor with large windows, a cozy fireplace, and a spacious kitchen and dining area - perfect for both daily living and entertaining. Upstairs offers three generous bedrooms, a full bathroom, and convenient upper-floor laundry. Stay cool all summer with central A/C, and enjoy your morning coffee on the private deck with bonus storage room. With two assigned parking stalls (including one oversized), and a maintenance-free lifestyle, this home is ideal for busy professionals, small families, or savvy investors. Close to parks, schools, shopping, and the U of L - this one checks all the boxes. (id:60626)
2 Percent Realty
302 Martin Street
Pangman, Saskatchewan
Welcome to this 2-storey home built in 2012, situated on an expansive double lot with plenty of room to live, relax, and entertain. This above ground residence sits on a slab foundation and features a spacious double attached garage and ample parking out front, perfect for guests, recreational vehicles, or a growing family. Step inside the main level to find a generous entryway, a 3-piece bathroom, and a cozy living area ideal for guests or a home office setup. In-floor heating ensures comfort year-round, and the home is equipped with both a heat pump with A/C for seasonal efficiency and a 200 amp electrical service to power your modern lifestyle. Upstairs, you'll fall in love with the vaulted ceilings that create an airy, open feel throughout the main living space. The heart of the home is the open-concept kitchen, dining, and living room, centered around a stunning wood-burning fireplace. Large windows flood the space with natural light, and the seamless layout is ideal for entertaining. Enjoy outdoor living at its finest with a huge wrap-around deck on the upper level, offering a space to lounge, BBQ, or host gatherings. Below, a ground level patio leads out to a fully fenced, private yard, complete with a large shed for extra storage and tons of space for pets, kids, or gardening enthusiasts. Additional highlights include: Reverse osmosis system, Water softener, In-floor heating throughout, Heat pump with A/C, Double lot with fenced yard, Ample parking & oversized shed, and granite countertops in the kitchen. This home blends thoughtful design with modern features and a touch of rustic warmth. Whether you're enjoying a quiet evening by the fire or entertaining friends on the expansive deck, this property truly has it all. Stove and dishwasher to be installed before possession for the buyers. Don’t miss your chance to own this unique gem, schedule your showing today! (id:60626)
Century 21 Hometown
150, 3809 45 Street Sw
Calgary, Alberta
Don't miss this exceptional opportunity to own a three-bedroom townhouse with some new updates, in the heart of the sought-after Glenbrook community. This inner-city residence boasts an open floor plan with an abundance of natural light, and an in unit Storage area. The main level is generously appointed with new Vinyl Plank flooring throughout. The kitchen is a chef's delight, offering a wealth of cabinet and counter space, alongside newer stainless steel appliances. Convenience is key, with main floor laundry that includes a stackable washer and dryer. The dining room is graced by a captivating focal feature wall, adding to the home's character. Head Upstairs on the new Vinyl Plank Flooring and you'll discover three well-appointed bedrooms and a luxurious four-piece bathroom, with some features newly renovated, providing ample space for comfort and relaxation. The upper level has been renovated with new Vinyl Plank Flooring as well. Monthly condo fees include the cost of heat, sewer, and water, simplifying your life and budget. The location is exceptional, with proximity to downtown and quick access to Stoney Trail. You will enjoy your large West facing private deck and yard for those relax moments with a beverage and BBQ. Within walking distance to the Westhills Shopping Area, Mount Royal University, the C-train station, parks, schools, restaurants, public transportation, health services, and professional buildings. Whether you're a first-time buyer looking for a perfect starter home or an investor seeking a promising opportunity, this property has tremendous value and potential. (id:60626)
RE/MAX House Of Real Estate
4106 Elaine Street
Severn, Ontario
This bright and clean 2-bedroom mobile home offers comfortable, low-maintenance living perfect for retirees, downsizers, or first-time buyers. Step inside to discover an inviting open-concept layout that seamlessly blends the kitchen and family room, creating a warm and spacious atmosphere ideal for relaxing or entertaining. Features You'll Love:1.2 cozy bedrooms with plenty of natural ,2.Open-concept kitchen and family room with bright, clean finishes.3.Spacious layout with easy-flow living spaces.4.Freshly updated interior move-in ready.5.Quiet, well-maintained community setting Enjoy the peace of rural living with the convenience of being just minutes from Orillia's shops, restaurants, and amenities. Silver Creek Estates is known for its community-based lifestyle, offering a welcoming atmosphere and a strong sense of neighborly connection. Monthly lease fees including taxes and water are $388.97 per month, subject to change with ownership transfer. (id:60626)
Royal LePage Quest
109, 140 Mahogany Street Se
Calgary, Alberta
** Open House | Saturday, July 26, 2025 from 2:00 PM - 4:00 PM ** Live where every day feels like a getaway. Welcome to Sandgate in Mahogany. This ground-floor 1-bedroom, 1-bath unit offers rare direct street access—perfect for pet owners or anyone who values ease and convenience. Inside, enjoy 9’ knockdown ceilings, quartz countertops, 42” upper cabinets, Whirlpool stainless steel appliances, and in-suite laundry with extra storage. The kitchen connects to a central dining area and open living space, leading out to a private patio with a BBQ gas line. The spacious bedroom includes a walk-through closet with cheater access to the 4-piece bath. This home is designed for comfort and function, ideal for first-time buyers, downsizers, or investors. The building features a fitness studio, guest suite, and is pet-friendly. Located steps from Mahogany Lake, Westman Village, restaurants, shopping, scenic pathways, dog parks, playgrounds, and Central Park’s splash pad and community events. The best of lake living is right outside your door. (id:60626)
Exp Realty
40 Lake Bevan Drive E
Brooks, Alberta
This 4 bed 2 full bath with double detached garage is located closed to parks, schools and commercial stores. It comes with large attached, covered and enclosed patio for your large parties or gatherings. Lots of parking spots for your cars and toys. This home could use a few touches to become that perfect first home or rental property. Priced to sell! Being sold "AS IS WHERE IS." Schedule A must accompany all offers. (id:60626)
Real Broker
2025 4000 No. 3 Road
Richmond, British Columbia
We are thrilled to present this remarkable opportunity perfectly situated next to the Aberdeen SkyTrain station. This matured commercial building is seamlessly connected to the prestigious Aberdeen Center, making it a true landmark in Richmond since 2014. Its prime location offers unparalleled convenience and accessibility, making it an ideal choice for your business. The property enjoys direct access to the Aberdeen Square, located on the same floor as the SkyTrain station. It offers unmatched ease of access for both customers and employees. The retail store is situated in the heart of Richmond, on the bustling commercial corridor of No.3 Road. Visitors arriving via the sleek Canada Line at Aberdeen Station have direct access to the property, both by vehicle and on foot, providing exceptional exposure and convenience. This sale is for the property, not the business. (id:60626)
Pacific Evergreen Realty Ltd.
4439 Craig Drive
Prince George, British Columbia
Truly one of the nicest subdivisions in Prince George. Close to Edgewood Elementry School and the Nechako River. The central location makes it close to all amenities. (id:60626)
Royal LePage Aspire Realty
4455 Craig Drive
Prince George, British Columbia
Truly one of the nicest subdivisions in Prince George. Close to Edgewood Elementry School and the Nechako River. The central location makes it close to all amenities. (id:60626)
Royal LePage Aspire Realty
4471 Craig Drive
Prince George, British Columbia
Truly one of the nicest subdivisions in Prince George. Close to Edgewood Elementry School and the Nechako River. The central location makes it close to all amenities. (id:60626)
Royal LePage Aspire Realty
4487 Craig Drive
Prince George, British Columbia
Truly one of the nicest subdivisions in Prince George. Close to Edgewood Elementry School and the Nechako River. The central location makes it close to all amenities. (id:60626)
Royal LePage Aspire Realty



