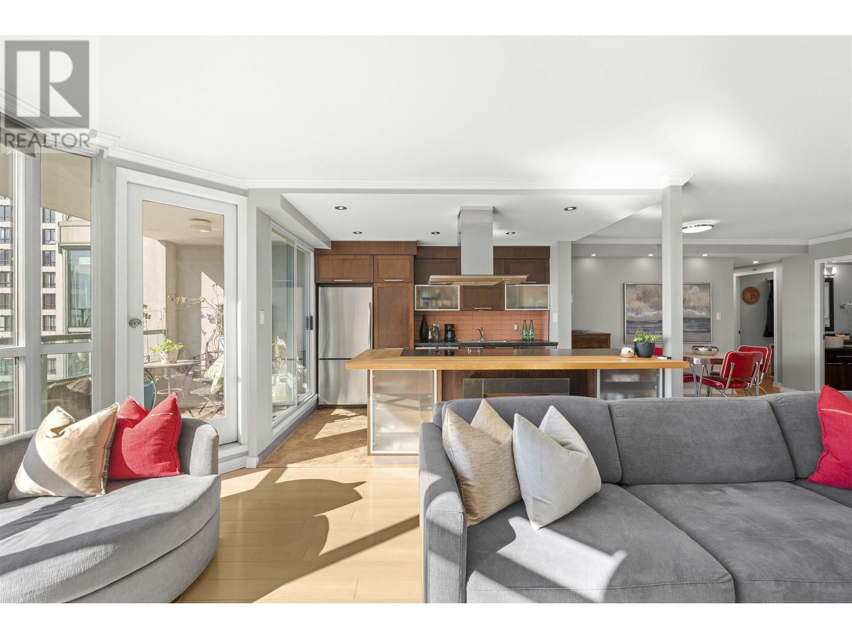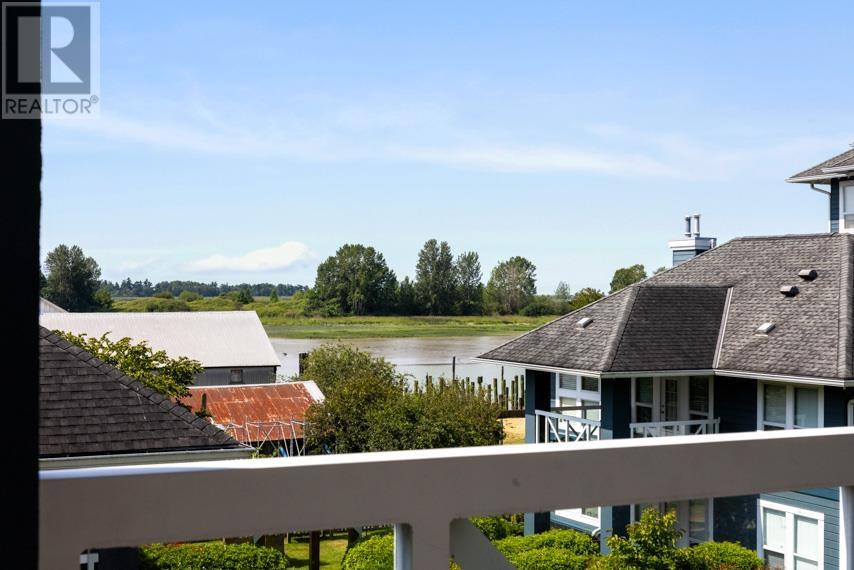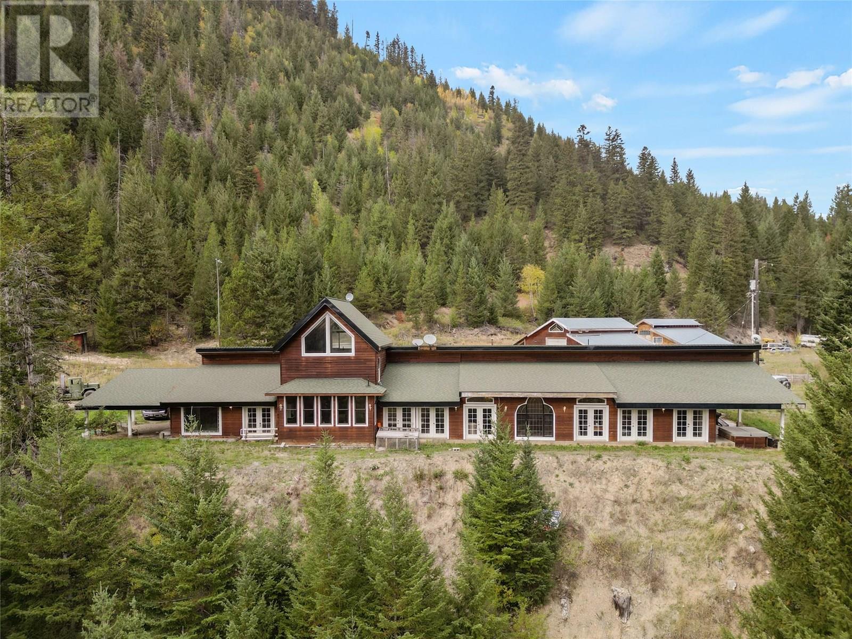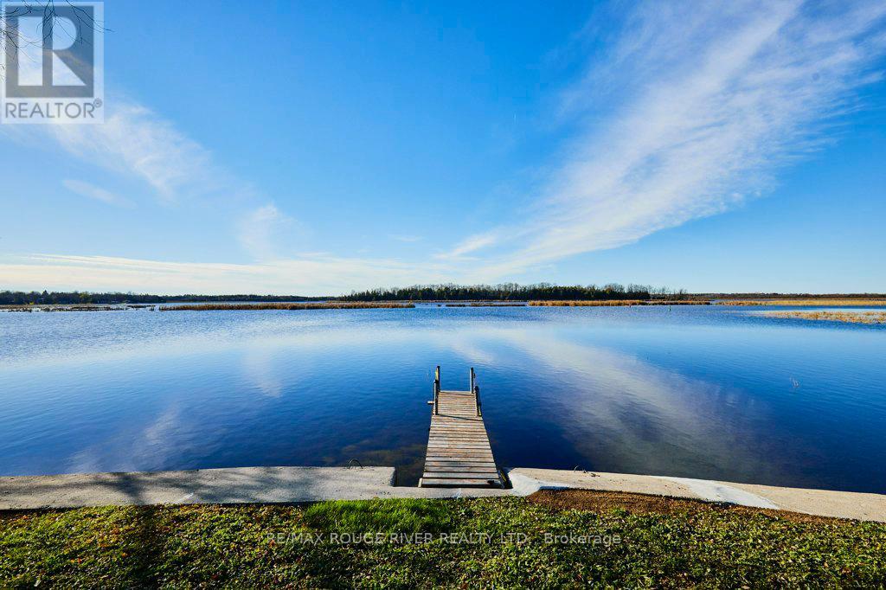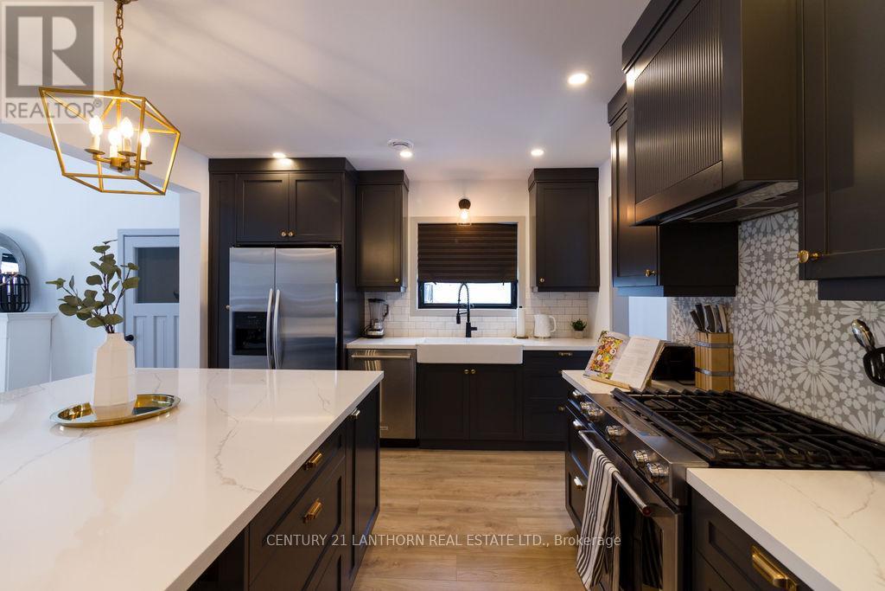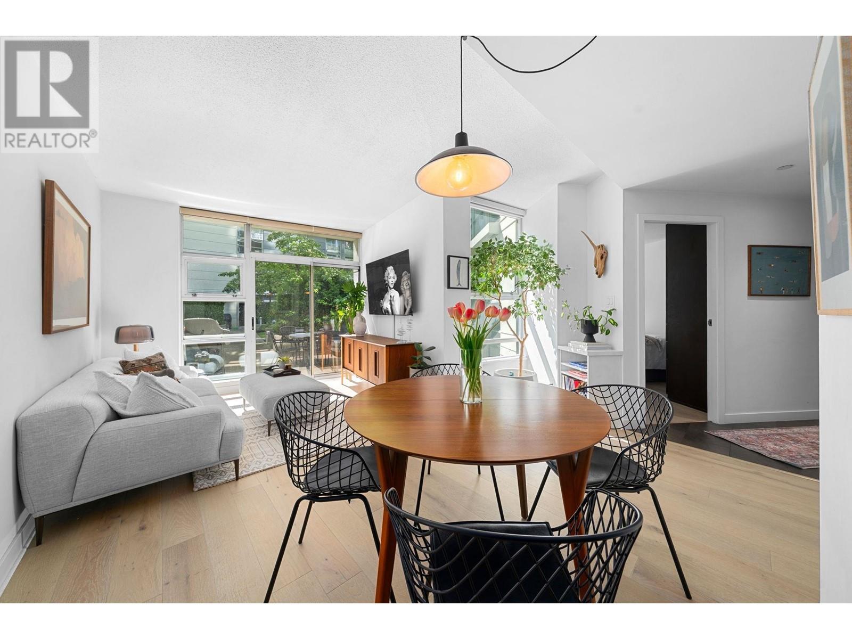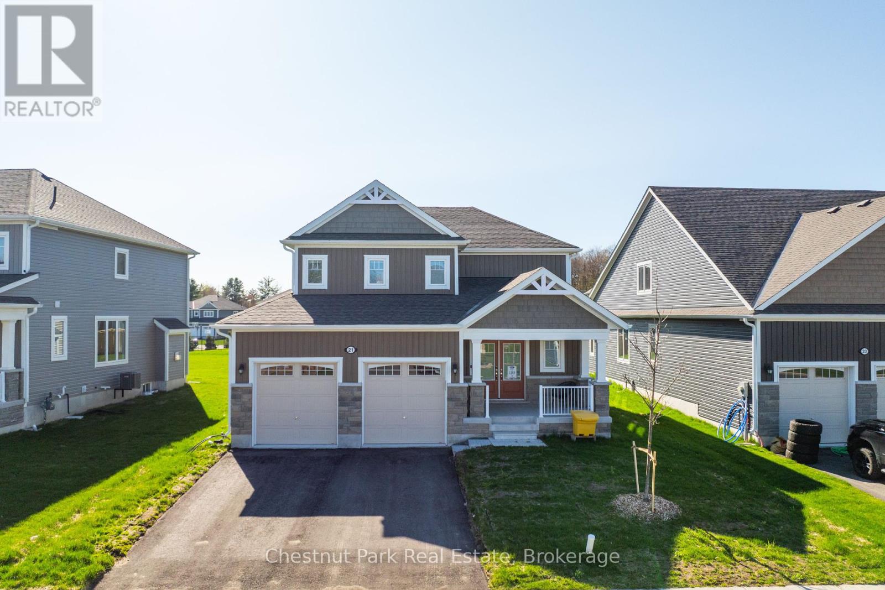1201 888 Hamilton Street
Vancouver, British Columbia
Welcome home to this stunning residence of modern West Coast architecture. This 2 bedroom & den flooded with sunshine expands over 1000sf of indoor/outdoor living. The open concept layout with inviting gourmet chefs kitchen, floor-to-ceiling windows, unique fireplace, motorized roller shades & luxurious master bedroom with walk-in closet, spa-like bath & heated flooring. The SW facing sun deck is perfect for morning coffees and evening BBQ´s. The Rosedale offers a refined lifestyle where everything is just steps away. Annual $175 optional fee: hotel resort-style pool, hot tub & exercise facility. With proximity to Seawall, Yaletown, Restaurants, Shopping, Parks & Transit, an effortless lifestyle awaits! MUST SEE VIRTUAL TOUR! (id:60626)
Rennie & Associates Realty Ltd.
10 William Adams Lane
Richmond Hill, Ontario
Elegant, Sun-Filled Townhome in Prestigious Rouge Woods! This beautifully upgraded,south-facing residence offers 2,377 sq.ft. of refined living space, ideally set back from the main road for peace and privacy. Soaring 9' ceilings on the main and second levels,complemented by a striking 10' tray ceiling in the primary bedroom, enhance the airy, open feel. Enjoy stylish laminate flooring throughout, and a chef-inspired kitchen featuring granite countertops, sleek backsplash, LED pot lights, a generous centre island, and premium stainless steel appliances perfect for both everyday living and sophisticated entertaining. The open-concept living and dining rooms offer an inviting ambiance, while the expansive primary suite boasts a walk-in closet and spa-like ensuite. The professionally finished basement includes a 3-pc bath and private garage access to the main floor ideal for creating a stylish in-law or guest suite with kitchen. Added conveniences include a third-floor laundry and rough-in for a second laundry in the basement. Recently painted in fresh, modern tones. Steps to Richmond Green Sports Centre, top-rated schools, Costco, Home Depot, GO Station, parks, and Hwy 404. A true blend of comfort, style, and versatility in a high-demand community! (id:60626)
Royal LePage Your Community Realty
316 12931 Railway Avenue
Richmond, British Columbia
Welcome to BRITANNIA in Steveston! This bright, airy & beautifully updated south-west corner home showcases stunning water & sunset views over the serene garden courtyard. A spacious layout features 2 big bedrooms, 2 bathrooms, great in-suite storage & a generous, covered balcony to indulge in the fresh sea breeze. Enjoy a gourmet kitchen with quartz countertops, custom cabinetry & premium appliances. Oak hardwood floors flow through the main living areas, with newer carpets in both bedrooms. Additional features include radiant in-floor heating, custom closets, 2 secure parking, EV charging & a fitness room. Unbeatable location along the River Boardwalk - a short stroll to the restaurants & shops of Steveston Village & excellent schools. (id:60626)
Stilhavn Real Estate Services
8381 Casselman Crescent
Mission, British Columbia
VERY WELL MAINTAINED HOME OFFERING OVER 2700 SQ FT OF FAMILY FRIENDLY LIVING ON A 5339 SQ FT FULLY USABLE LOT. THE HOME FEATURES ARE MANY , UPPER FLOOR IS 1504 SQ FT, 3 BDRMS AND 2 FULL BATH, HUGH KITCHEN WITH ROWS OF CABINETS , ALL RMS ARE SPACIOUS LIVING RM, FAMILY RM AND AND ALL BEROOMS, 2 GAS FIREPLACES AND A LARGE 21' x10' DECK WITH A FANTASTIC VIEW OF MOUNT BAKER LEADING TO A FLAT AND FENCED BACKYARD,PERFECT FOR CHILDREN AND PETS. SUPER LOCATION UP THE STREET FROM HILLSIDE TRADITIONAL SCHOOL, WITH PARK, PLAYGROUND AND TENNIS COURT JUST STEPS AWAY.PERFECT HOME FOR A GROWING FAMILY. BONUS 1 BEDRM SUITE 60% FINISHED. OPEN TO OFFERS (id:60626)
Homelife Advantage Realty (Central Valley) Ltd.
2650 Summers Creek Road
Princeton, British Columbia
Rare 160-Acre Estate Near Missezula Lake! Discover unparalleled tranquility and breathtaking views with this custom-built 4,418 sq ft ranch-style home, perfectly situated on 160 acres of land near Missezula Lake. This property is ideal for nature lovers and those seeking a peaceful retreat. The large workshop/barn provides ample space for hobbies, storage, or potential business ventures. This versatile area is perfect for DIY enthusiasts or anyone needing extra room to create. Enjoy the ultimate privacy and access to nature with direct backing onto Crown land. Explore hiking trails, wildlife, and outdoor activities right from your backyard. This is a rare opportunity to own a slice of paradise with endless possibilities. Whether you’re looking for a peaceful family home, a weekend getaway, or a working estate, this property has it all. Don’t miss your chance to experience the beauty and serenity of rural living near Missezula Lake! (id:60626)
Canada Flex Realty Group
Royal LePage Princeton Realty
3385 Lavender Lane
Kelowna, British Columbia
Welcome to Mezzo, a contemporary townhome development nestled in the charming Hilltown community of McKinley Beach. This stylish 3 bedroom, 2.5 bathroom residence boasts 2 patios one off of the primary bedroom to take in the morning sun and the other a generously-sized space that features beautiful Okanagan Lake views, providing the perfect space to relax and soak in the serene surroundings. This home also comes equipped with luxury upgrades, including a Kitchenaid appliance package with a gas range, gas fireplace, gas hookup on the deck, vinyl planking throughout, and a double car garage with epoxy flooring and quality Stor-x built-in cabinets. This residence provides an ideal blend of comfort, convenience, and natural beauty, with easy access to all McKinley Beach amenities. Water enthusiasts will find delight in McKinley's private marina, as well the community has over a km of shared beachfront, numerous parks and trails, tennis and pickleball courts and a community garden. Currently under construction is a restaurant and winery, as well as an amenity centre that will include an indoor pool, gym, sauna and yoga space. Unique 7 day rentals allows for fantastic options for investors, a vacation property or primary residence. Put it all together and you have an amazing opportunity to experience the Okanagan lifestyle. (id:60626)
Sotheby's International Realty Canada
74 Dutch Myrtle Way
Toronto, Ontario
Welcome to 74 Dutch Myrtle Way, a stunning three-storey townhouse nestled in the highly desirable Don Mills and Lawrence neighbourhood, within walking distance to the Shops at Don Mills. This spacious and sun-filled home offers three generously-sized bedrooms and four beautifully updated bathrooms. The renovated eat-in kitchen features quartz countertops, stainless steel appliances, and charming views of the front courtyard. The open-concept living and dining areas are perfect for entertaining, with a walkout to a private deck, and a beautifully landscaped backyard oasis, a rare find in this urban setting. Upstairs, the primary bedroom features two closets and a luxurious 3-piece ensuite. The second bedroom includes a double closet and a 4-piece ensuite. The third-floor bedroom provides added privacy, perfect for a guest room, office, or studio space. The third level offers access to a stunning rooftop patio with scenic views, ideal for a morning coffee or evening cocktails. The lower level includes a cozy family room with an electric fireplace and above-grade windows, a 2-piece bathroom and direct access to the garage. **Pets Allowed** Don't miss this exceptional opportunity to own a turnkey home in one of Toronto's most desirable communities. (id:60626)
Royal LePage Signature Realty
81 Laird Drive
Kawartha Lakes, Ontario
Waterfront living in the heart of Kawartha Lakes! Designed for everyone to enjoy, a Savaria elevator runs through the centre of the home. It's a truly exceptional property, fronting directly on Sturgeon Lake & harnessing the priceless west views and sunsets which are the signature brand of this area. The house (3291 sq ft) is rich in luxury, comfort & light. Double-door main entry & foyer. Family room, living room & dining room are laid out on the main floor in open concept- no way to escape the lake views! Kitchen re-imagined in 2024: bespoke 2-tone cabinets have a sleek Euro finish; with quartz countertops; gas stove & chef's range hood; custom backsplash, breakfast bar & centre island. Main floor includes a 3-pc bath, fireplace with premium insert, spacious laundry with side entrance & 3-season sunroom. The convenient elevator feature is enhanced by wide, barrier-free doors in the primary bedroom and ensuite bath. Stairs boast tempered glass railings; 10' ceilings on 2nd floor create impressive space and light throughout. The huge primary suite is west facing, with a wall of windows overlooking the lake; integral sitting area; huge L-shaped closet/ dressing room with custom cabinets; & an oversize 5-piece bath. The lot is a very spacious pie-shape with approx. 50' at the front, 75' on the waterfront, and 250' deep. There's room to easily park 10 cars in the driveway. Detached garage (986 sq ft) is laid out for two cars with a large workshop; it could instead be configured to accommodate 4 cars. Most of the garage is insulated; a mini-split heating/cooling unit was added in 2024. At the waterfront, there's a dock & an amazing, cozy bunkie to relax, read a book or just take a nap. Main house infrastructure includes a steel roof; 200-amp electrical; 2 furnaces (main floor & 2nd floor); 2 central air systems; full water purification system including softener and UV. And all of this is just 10 minutes from bustling Lindsay & an hour from central Oshawa! (id:60626)
RE/MAX Rouge River Realty Ltd.
4 9700 No. 3 Road
Richmond, British Columbia
"Maybourne" centrally located in Richmond Saunders area. Quality built and well kept family home. Spacious and great layout, 9' ceiling. Granite kitchen/bath counter tops and stainless steel appliances. Central location, Steps away from public transit, No.3 and Williams shopping centre, coffee shops, banks, safeway etc. Close McRoberts Secondary, South Arm Community centre. Tenant occupied. (id:60626)
Regent Park Fairchild Realty Inc.
39 Fawcett Avenue
Prince Edward County, Ontario
This impeccably renovated 4-bedroom, 2-bathroom home in the heart of Prince Edward County presents a rare opportunity to own a property that's move-in ready and a proven money-maker. Fully licensed for short-term rental, this home currently operates as a highly rated and successful AirBnB, offering immediate revenue potential for investors or those looking to expand their portfolio. Designed by HGTV star Debra Salmoni from Scott's Vacation House Rules, every aspect of the property has been newly updated, ensuring maximum comfort and energy efficiency. Brand-new windows and skylights that provide tons of natural light. New roof, high-efficiency furnace and air conditioner. Everything is modern and built to last, offering priceless peace of mind! The custom kitchen features gorgeous quartz countertops and all-new high-end appliances, while the bathrooms have been skillfully designed with a luxurious soaker tub and beautiful tile showers. The addition of an electric vehicle charger further enhances the appeal of this home in today's eco-conscious market. With a large backyard for relaxation and entertaining, along with plenty of parking, this property is perfect for hosting guests or raising a family. Located on the edge of Picton and just minutes from wineries, beaches, and local attractions, you'll enjoy the perfect mix of comfort, style, and income-generating potential. Whether you're looking to continue the short-term rental success or enjoy a beautifully renovated home, this property is an incredible investment that's ready to provide instant returns. All furnishings are negotiable, making this a true Turnkey Opportunity! Check out the Virtual Tour and book your in-person viewing today! (id:60626)
Century 21 Lanthorn Real Estate Ltd.
101 638 Beach Crescent
Vancouver, British Columbia
Beautifully updated 1 Bedroom + Den + Flex at the prestigious Icon by Concord. This spacious and thoughtfully designed home features an oversized private terrace - perfect for entertaining, gardening, or unwinding in your own outdoor retreat. Inside, enjoy updated hardwood floors, a bright open-concept living and dining area, and a modern kitchen with full-size stainless steel appliances and a gas cooktop. The bedroom is quiet and roomy with ample closet space, while the den and flex space offer great versatility for a home office or extra storage. Resort-style amenities include an 80´ lap pool, steam room, gym, theatre, billiards room, golf putting green, and 24/7 concierge. Includes one secured parking stall. Steps to parks, the Seawall, shops, and restaurants. (id:60626)
Rennie & Associates Realty Ltd.
21 Chambery Street
Bracebridge, Ontario
Welcome to this thoughtfully designed 3-bedroom, 3-bathroom home nestled in the sought-after Mattamy White Pines community of Bracebridge. From the moment you step inside, you'll appreciate the high-end finishes, modern style, and inviting atmosphere that sets this home apart. The main level offers a bright and open-concept layout with stunning hardwood flooring and large windows that flood the space with natural light. The kitchen is a chefs dream featuring sleek cabinetry, quartz countertops with a centerpiece waterfall island perfect for family meals or entertaining. The living area exudes comfort and style with a cozy fireplace and tasteful décor touches that make it feel like home. Upstairs, you'll find three spacious bedrooms, including a serene primary suite with a walk-in closet and spa-like ensuite featuring a double vanity and oversized glass shower. Every bathroom in the home showcases modern, upgraded fixtures and elegant The unfinished basement provides a blank canvas for you to personalize whether you're envisioning a home gym, office, or additional living space. Located just a short walk to the Bracebridge Sportsplex, high school, and nearby community park, this is a perfect place to grow and thrive. As a bonus, this home is the Hickory Model, known for its spacious design and smart layout ideal for families or those seeking a stylish and functional space to call their own. (id:60626)
Chestnut Park Real Estate

